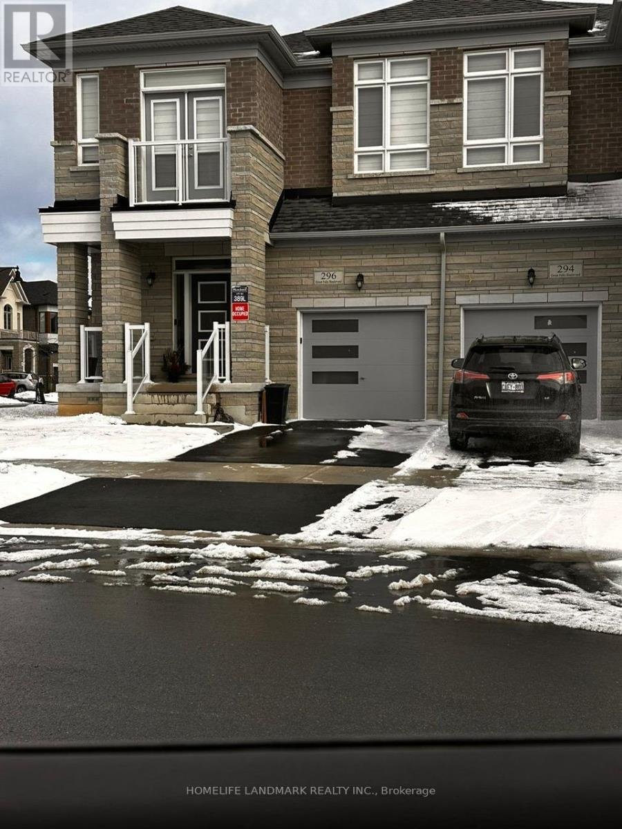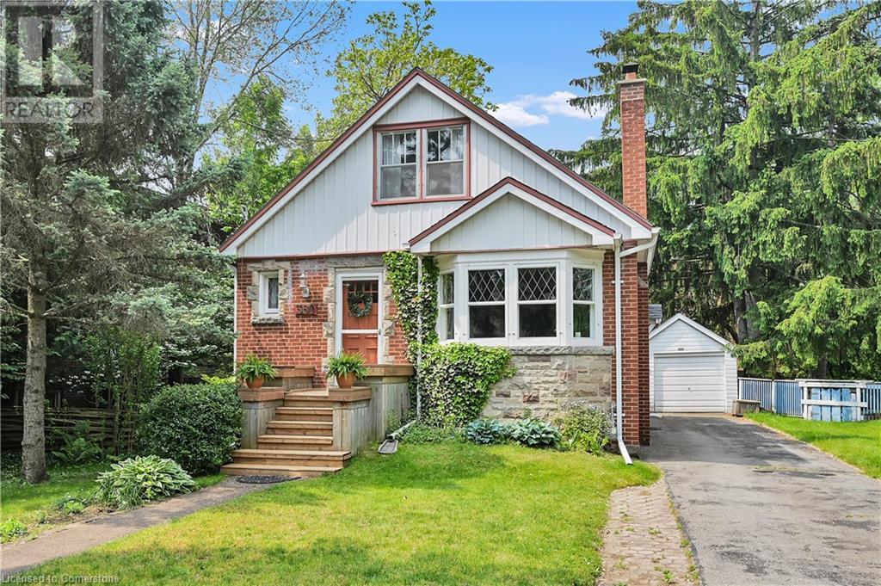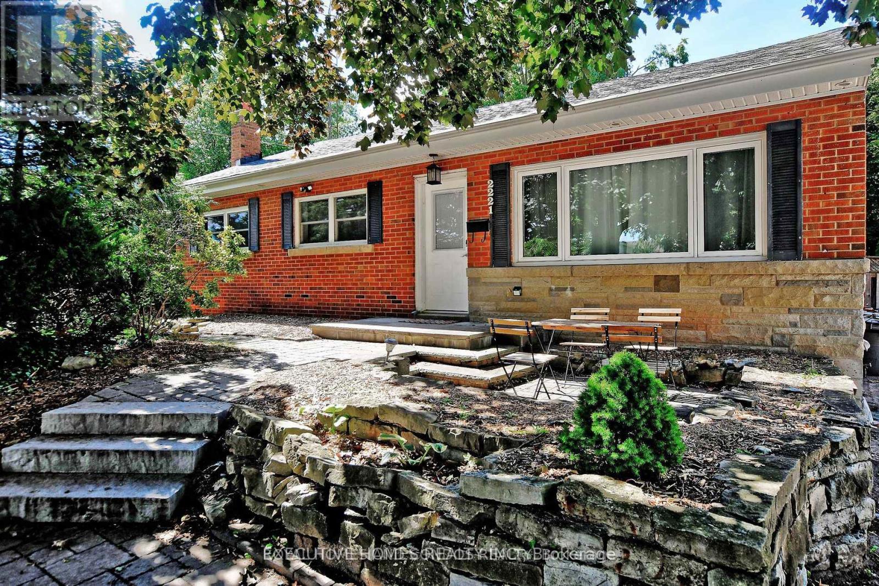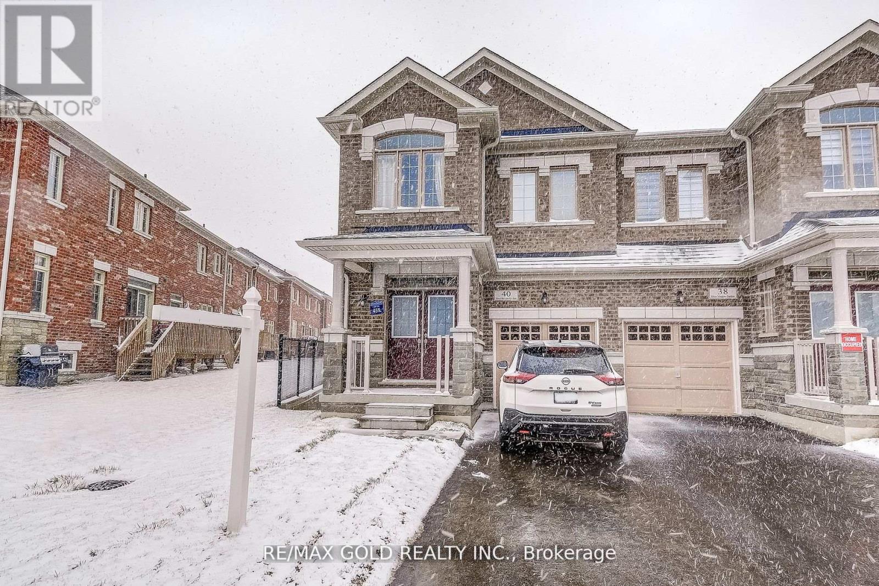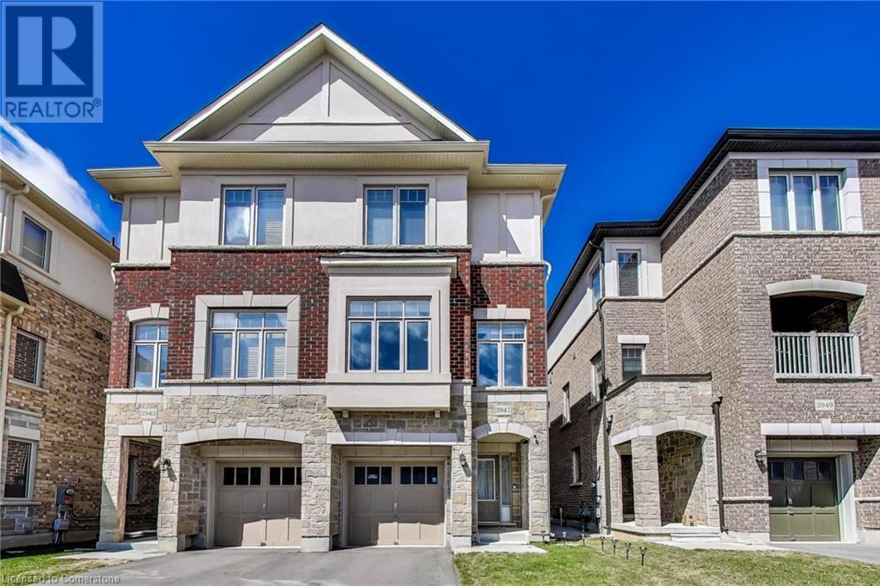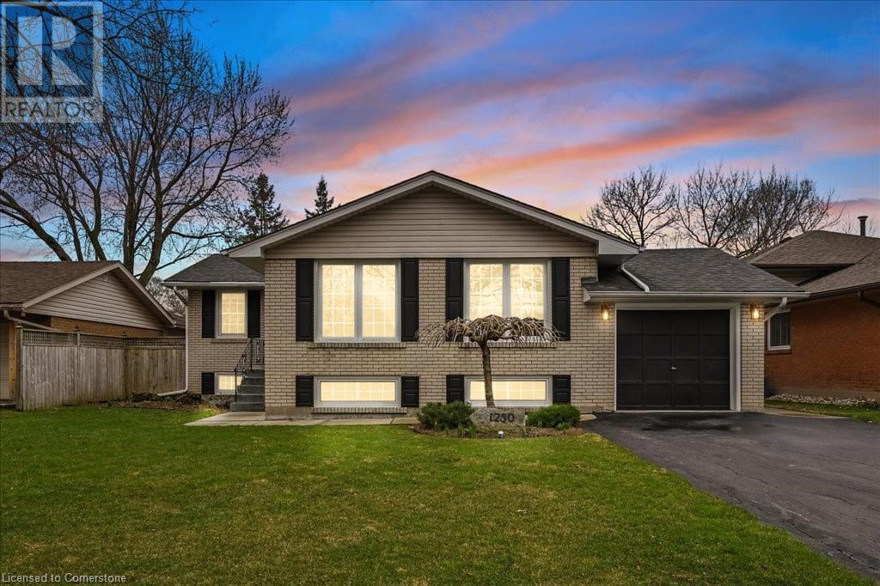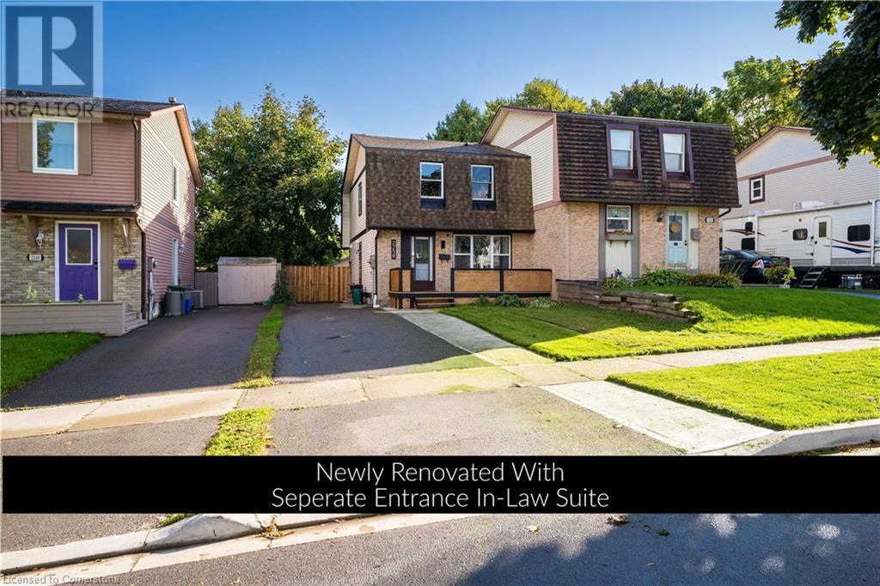Free account required
Unlock the full potential of your property search with a free account! Here's what you'll gain immediate access to:
- Exclusive Access to Every Listing
- Personalized Search Experience
- Favorite Properties at Your Fingertips
- Stay Ahead with Email Alerts
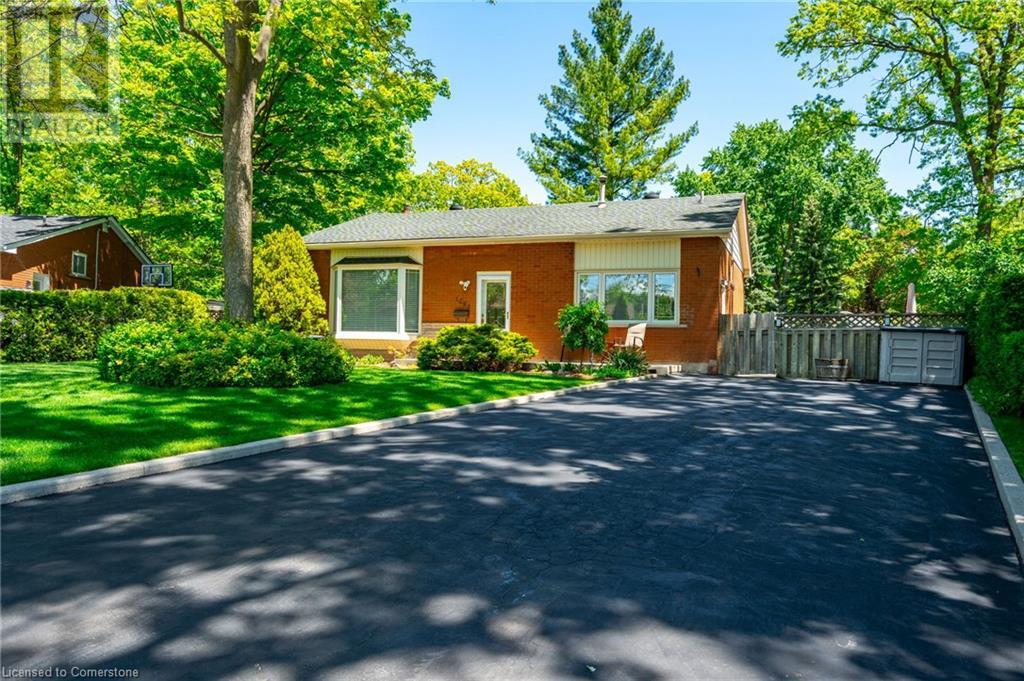
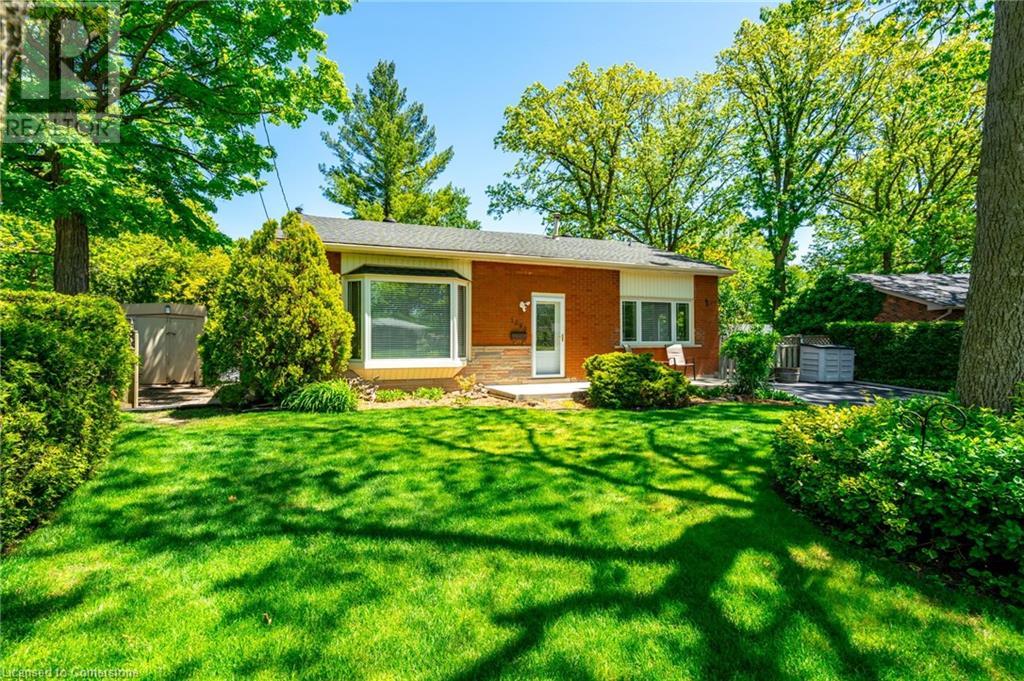
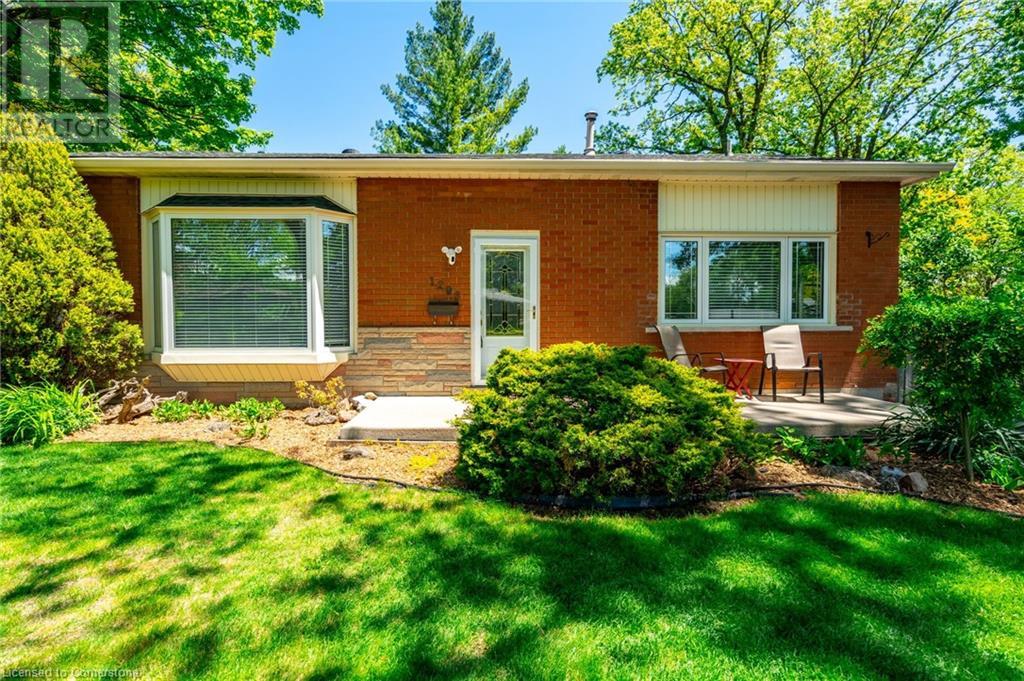


$1,090,000
1293 DUNBAR Road
Burlington, Ontario, Ontario, L7P2K1
MLS® Number: 40734251
Property description
Welcome to 1293 Dunbar Rd nestled at the top of this quiet street. The home is in walking distance to top rated schools, recreation center (new indoor hockey rink, indoor lacrosse, new outdoor swimming pool) just around the corner, parks, while being minutes from major highways, the Burlington GO and essential amenities. This three level Cuban back split is flooded with natural light, 11-foot ceilings on the main floor and designed for seamless living. Well maintained with some updates make this home the perfect balance of comfort, style and location. The updated eat-in kitchen is bright and spacious and has a huge patio door to a side deck and yard. On the same level and entrance from the front door, you’ll find a spacious yet cozy living room with huge windows to allow for all the natural light to seep in. The three bedrooms on the upper floor are spacious and have large closets adorned by the beautifully kept hardwood floors. Move down to the lower level and you can walk out to the spacious rear yard. On those colder evenings stay inside and cozy up by the fire in the family room with two huge bay windows to view all of nature and its beauty. The property has been well maintained inside and out with manicured, landscaped grass areas, and gardens on a large lot in the Mountainside, mature neighbourhood.
Building information
Type
*****
Appliances
*****
Basement Development
*****
Basement Type
*****
Constructed Date
*****
Construction Style Attachment
*****
Cooling Type
*****
Exterior Finish
*****
Heating Fuel
*****
Heating Type
*****
Size Interior
*****
Utility Water
*****
Land information
Amenities
*****
Landscape Features
*****
Sewer
*****
Size Depth
*****
Size Frontage
*****
Size Total
*****
Rooms
Main level
Kitchen
*****
Living room
*****
Lower level
Family room
*****
3pc Bathroom
*****
Laundry room
*****
Basement
Other
*****
Second level
Primary Bedroom
*****
Bedroom
*****
Bedroom
*****
4pc Bathroom
*****
Main level
Kitchen
*****
Living room
*****
Lower level
Family room
*****
3pc Bathroom
*****
Laundry room
*****
Basement
Other
*****
Second level
Primary Bedroom
*****
Bedroom
*****
Bedroom
*****
4pc Bathroom
*****
Main level
Kitchen
*****
Living room
*****
Lower level
Family room
*****
3pc Bathroom
*****
Laundry room
*****
Basement
Other
*****
Second level
Primary Bedroom
*****
Bedroom
*****
Bedroom
*****
4pc Bathroom
*****
Main level
Kitchen
*****
Living room
*****
Lower level
Family room
*****
3pc Bathroom
*****
Laundry room
*****
Basement
Other
*****
Second level
Primary Bedroom
*****
Bedroom
*****
Bedroom
*****
4pc Bathroom
*****
Main level
Kitchen
*****
Living room
*****
Lower level
Family room
*****
3pc Bathroom
*****
Laundry room
*****
Basement
Other
*****
Second level
Primary Bedroom
*****
Bedroom
*****
Bedroom
*****
4pc Bathroom
*****
Courtesy of RE/MAX Escarpment Frank Realty
Book a Showing for this property
Please note that filling out this form you'll be registered and your phone number without the +1 part will be used as a password.

