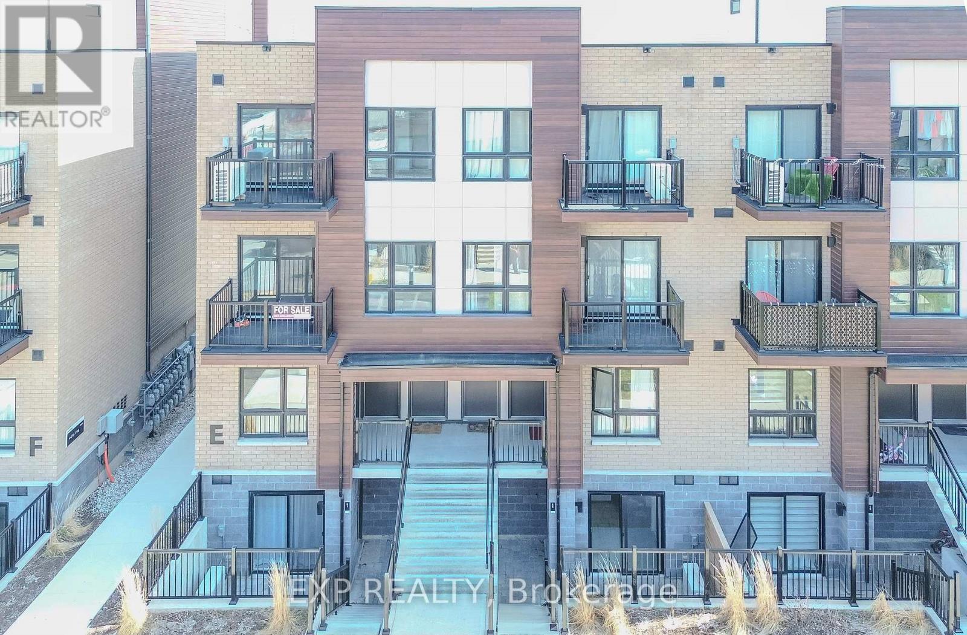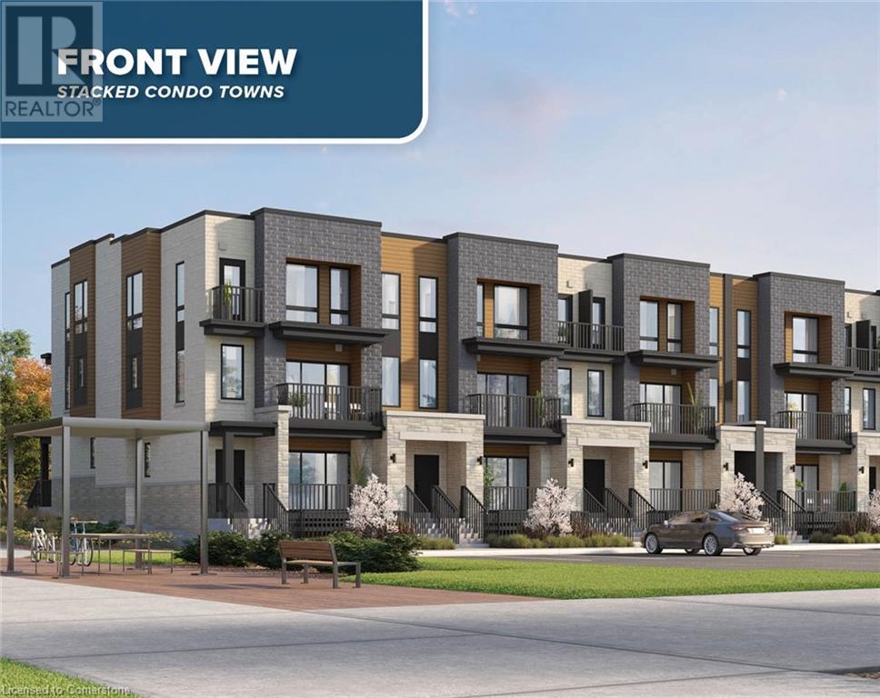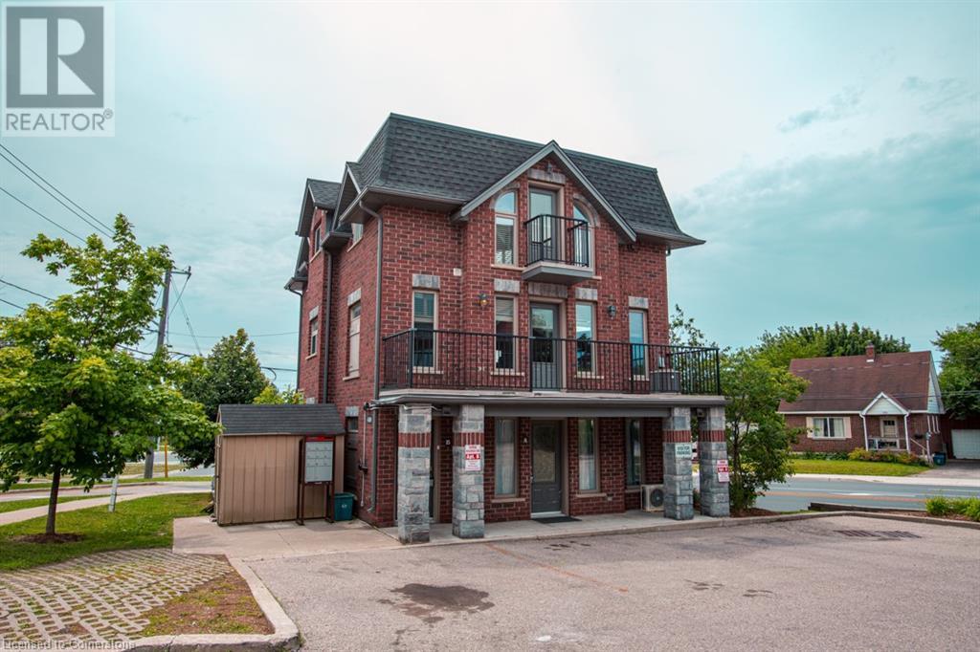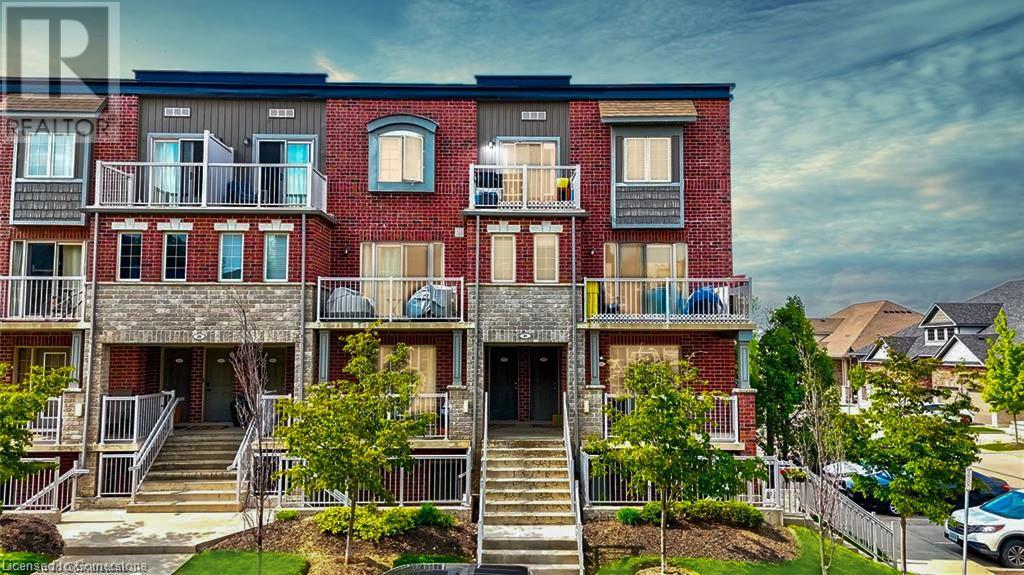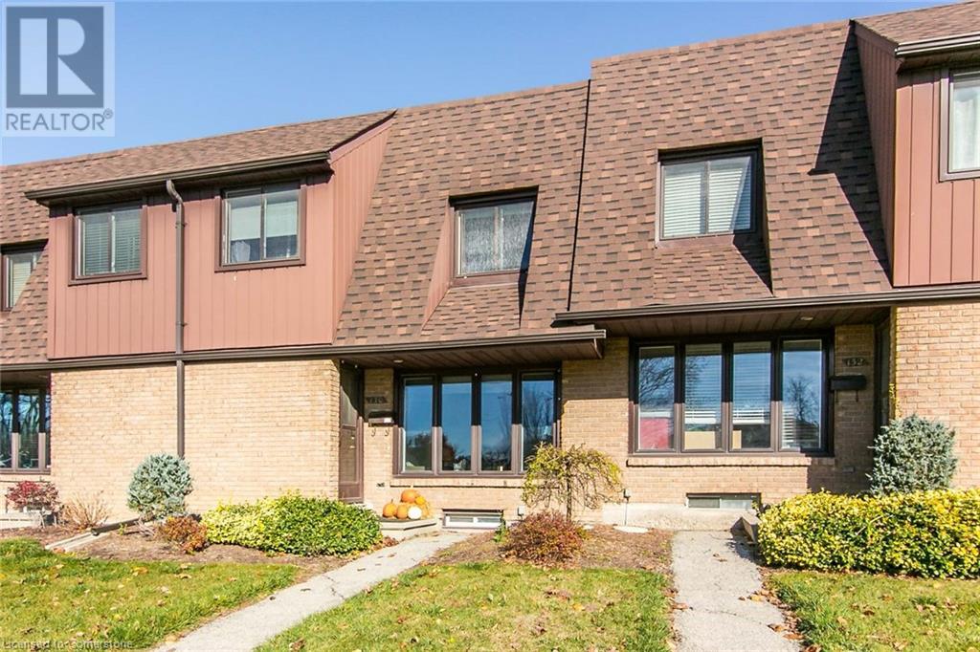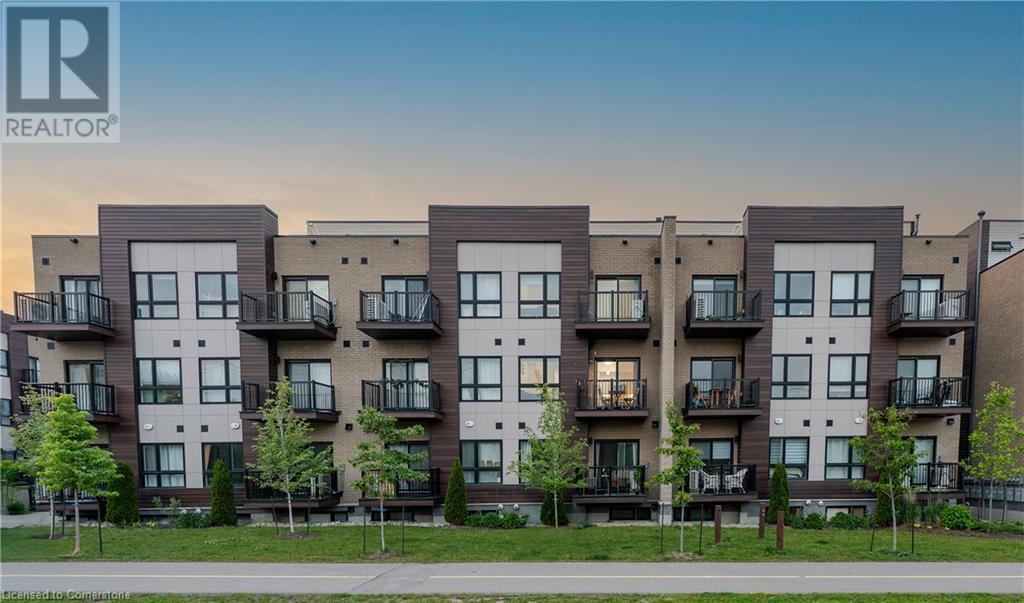Free account required
Unlock the full potential of your property search with a free account! Here's what you'll gain immediate access to:
- Exclusive Access to Every Listing
- Personalized Search Experience
- Favorite Properties at Your Fingertips
- Stay Ahead with Email Alerts
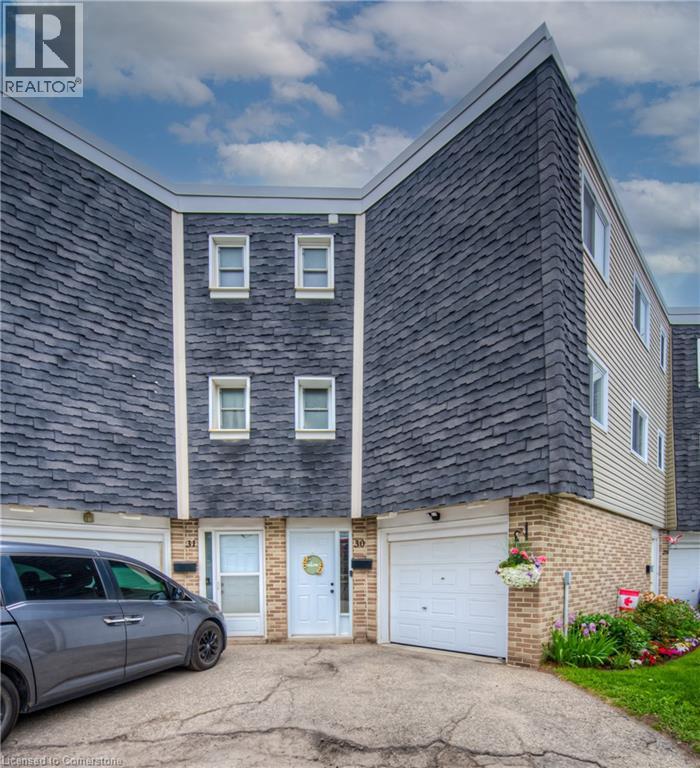
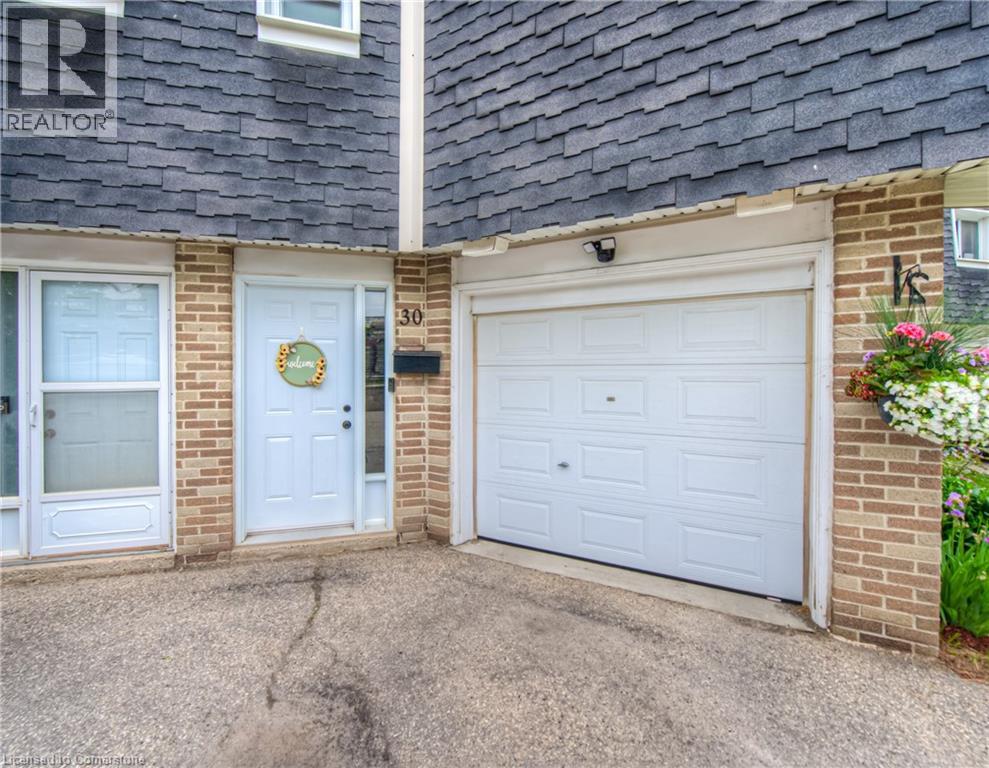
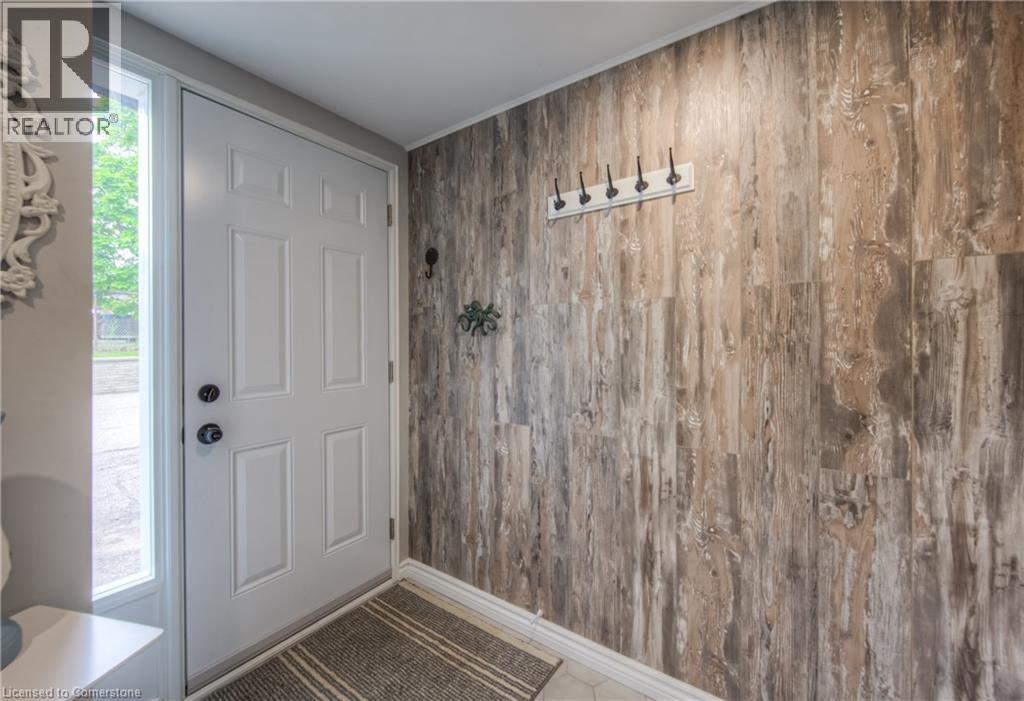
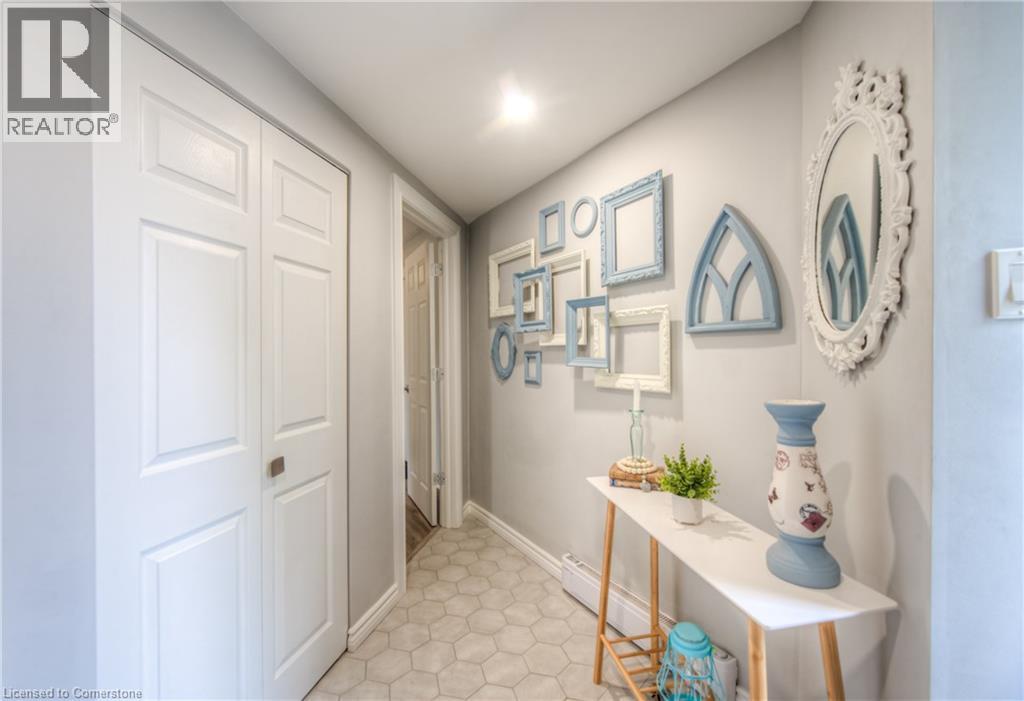
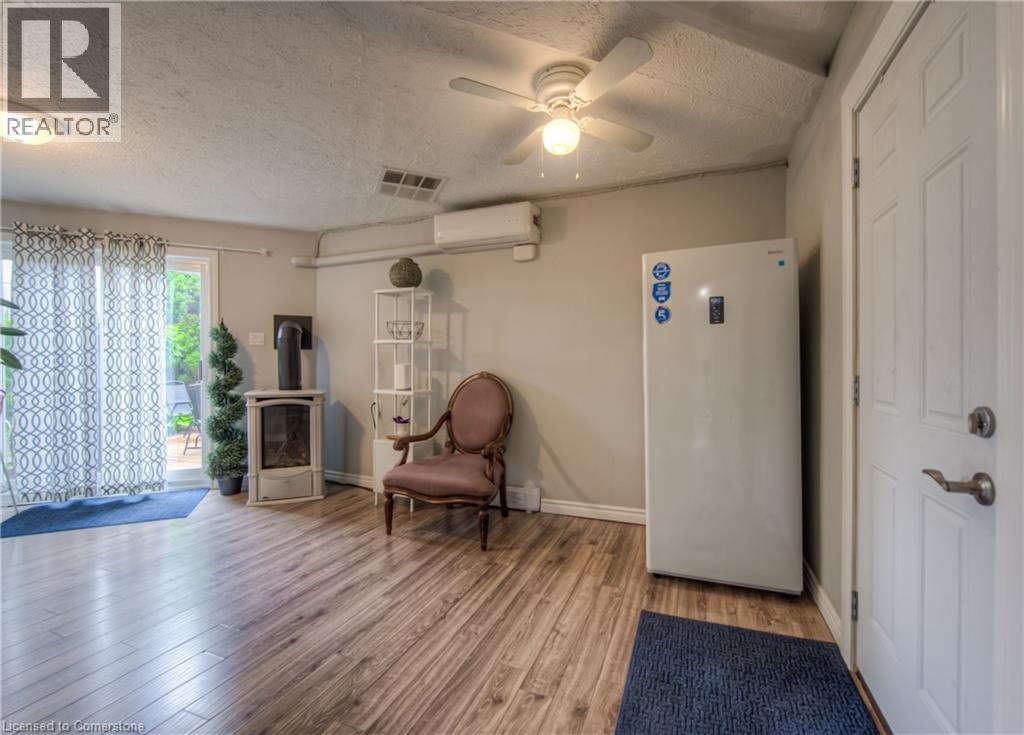
$449,000
60 ELMSDALE Drive Unit# 30
Kitchener, Ontario, Ontario, N2E2G4
MLS® Number: 40734023
Property description
Stylish & Updated 3-Bedroom Townhome with Pool View Step into this beautifully updated 3-bedroom, 2-bath townhome where modern comfort meets everyday convenience. The home features stylish new flooring, a sleek kitchen with stainless steel appliances, and efficient ductless heating and air conditioning for year-round comfort. The bright, open-concept main level leads to a private back deck overlooking the lush greenery leading to the pool— a perfect spot for morning coffee or evening entertaining. The attached garage offers secure parking and extra storage. Thoughtful upgrades add value throughout, including: • New fridge and dishwasher (2022) • Reverse osmosis drinking water system and water softener • Renovated front entryway and third-floor bathroom (2022) • New garage floor (2022) • Custom-built pantry on the lower level (2023) • New carpet on both staircases (2025) Ideally located close to parks, public transit, and shopping, this move-in-ready home combines low-maintenance living with sought-after amenities in a central location. Don’t miss this opportunity!
Building information
Type
*****
Appliances
*****
Architectural Style
*****
Basement Type
*****
Constructed Date
*****
Construction Style Attachment
*****
Cooling Type
*****
Exterior Finish
*****
Half Bath Total
*****
Heating Fuel
*****
Heating Type
*****
Size Interior
*****
Stories Total
*****
Utility Water
*****
Land information
Access Type
*****
Amenities
*****
Sewer
*****
Size Total
*****
Rooms
Main level
Recreation room
*****
Storage
*****
Other
*****
Third level
Primary Bedroom
*****
Bedroom
*****
Bedroom
*****
4pc Bathroom
*****
Second level
Kitchen
*****
Living room
*****
Dining room
*****
2pc Bathroom
*****
Courtesy of Royal LePage Wolle Realty
Book a Showing for this property
Please note that filling out this form you'll be registered and your phone number without the +1 part will be used as a password.

