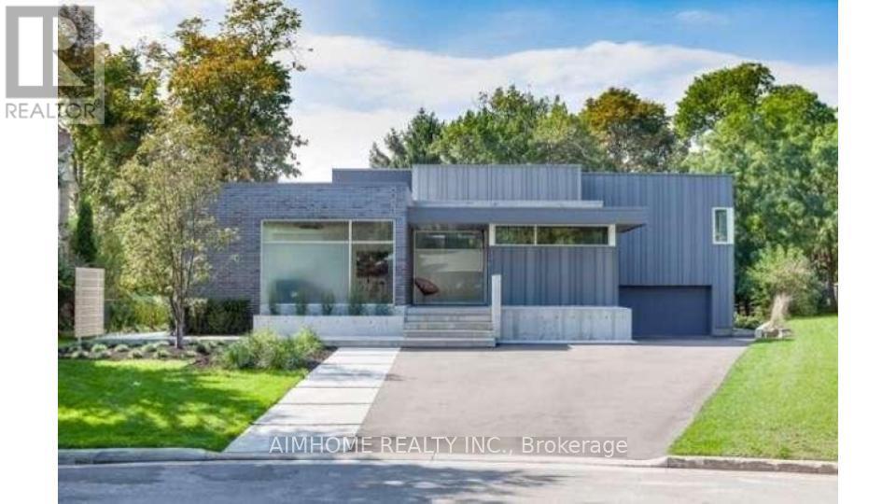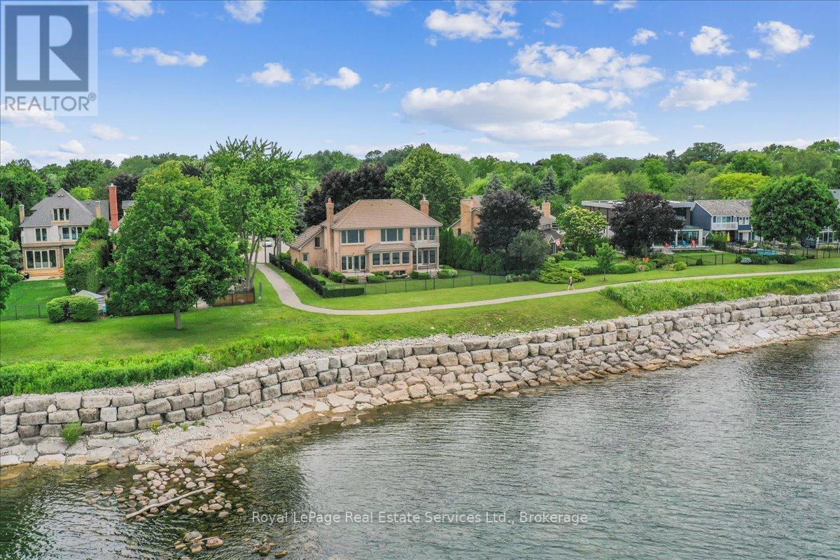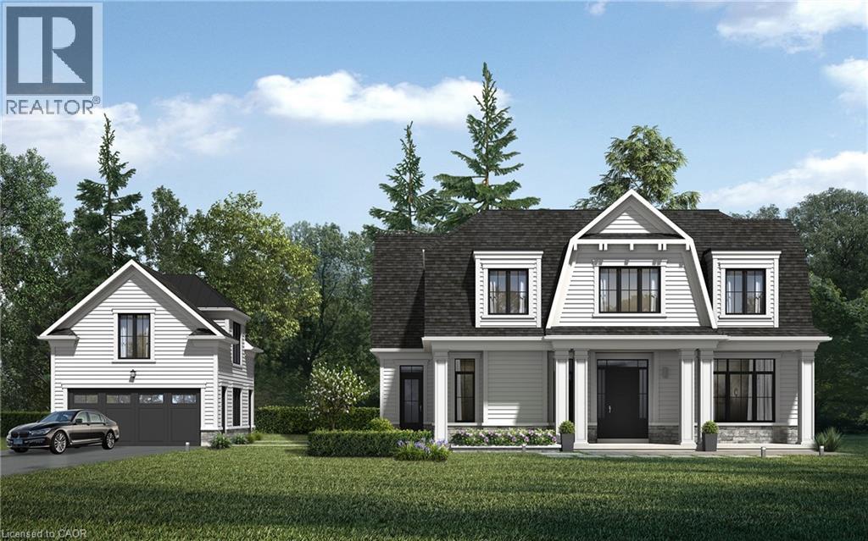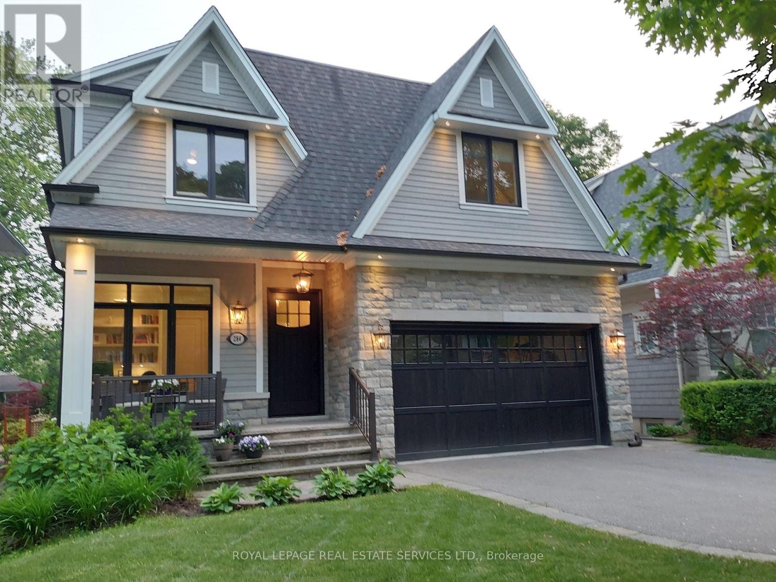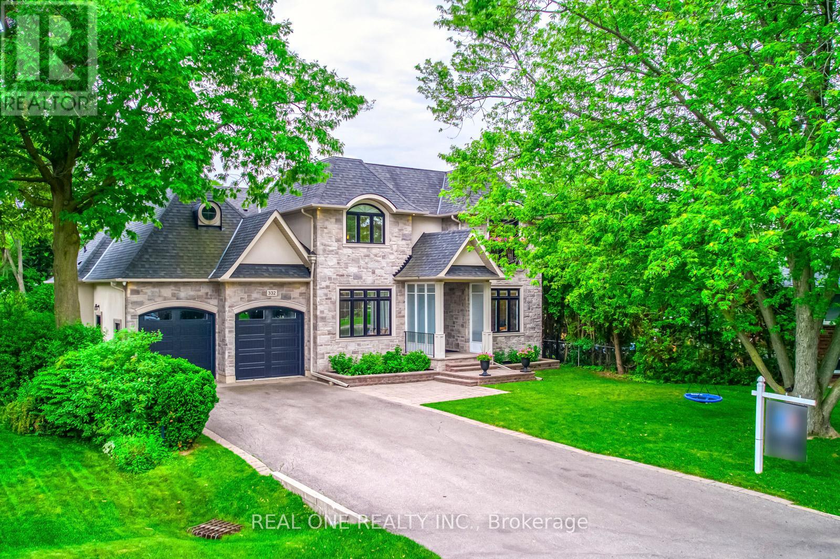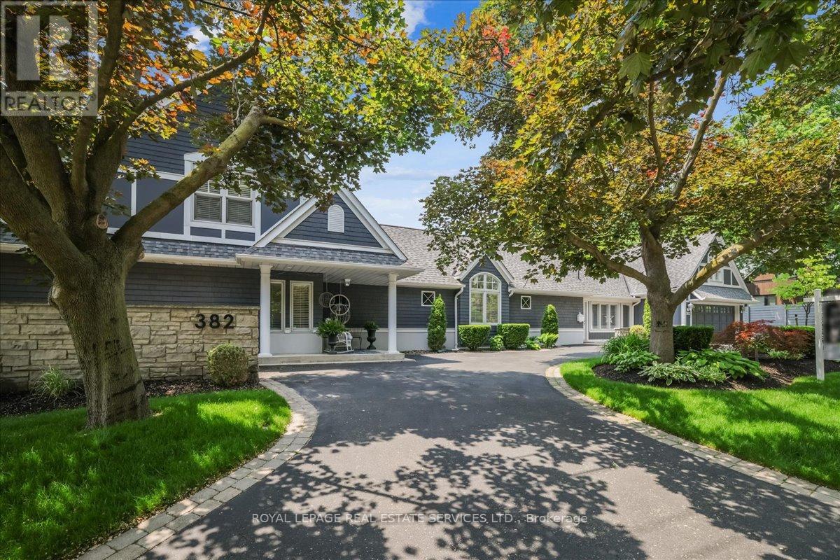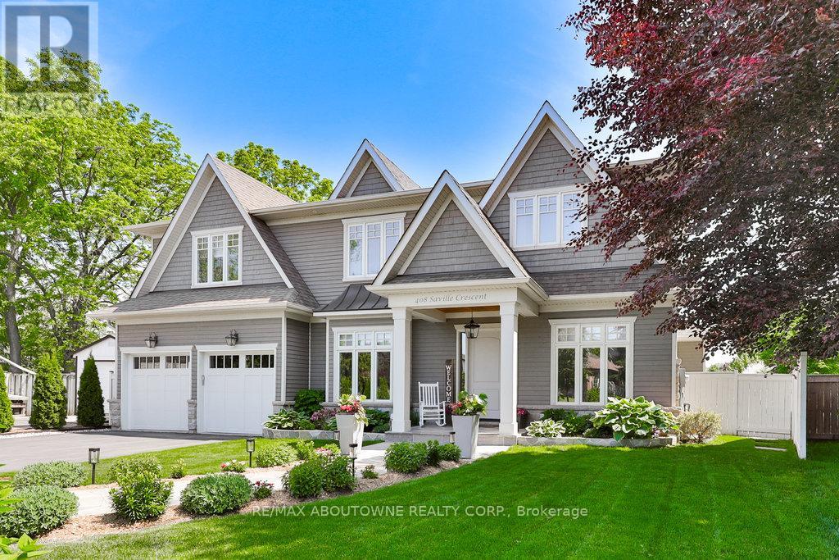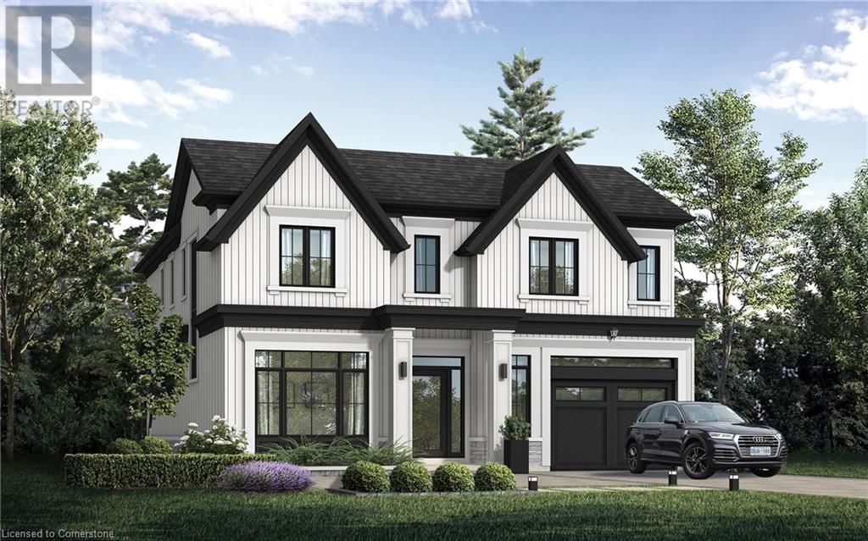Free account required
Unlock the full potential of your property search with a free account! Here's what you'll gain immediate access to:
- Exclusive Access to Every Listing
- Personalized Search Experience
- Favorite Properties at Your Fingertips
- Stay Ahead with Email Alerts
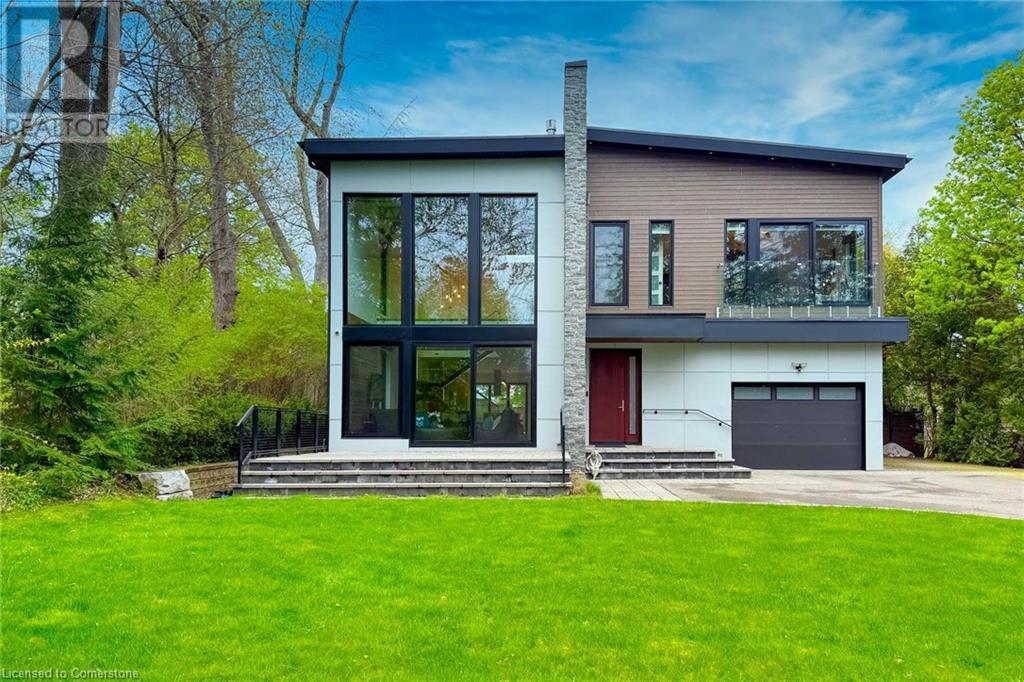
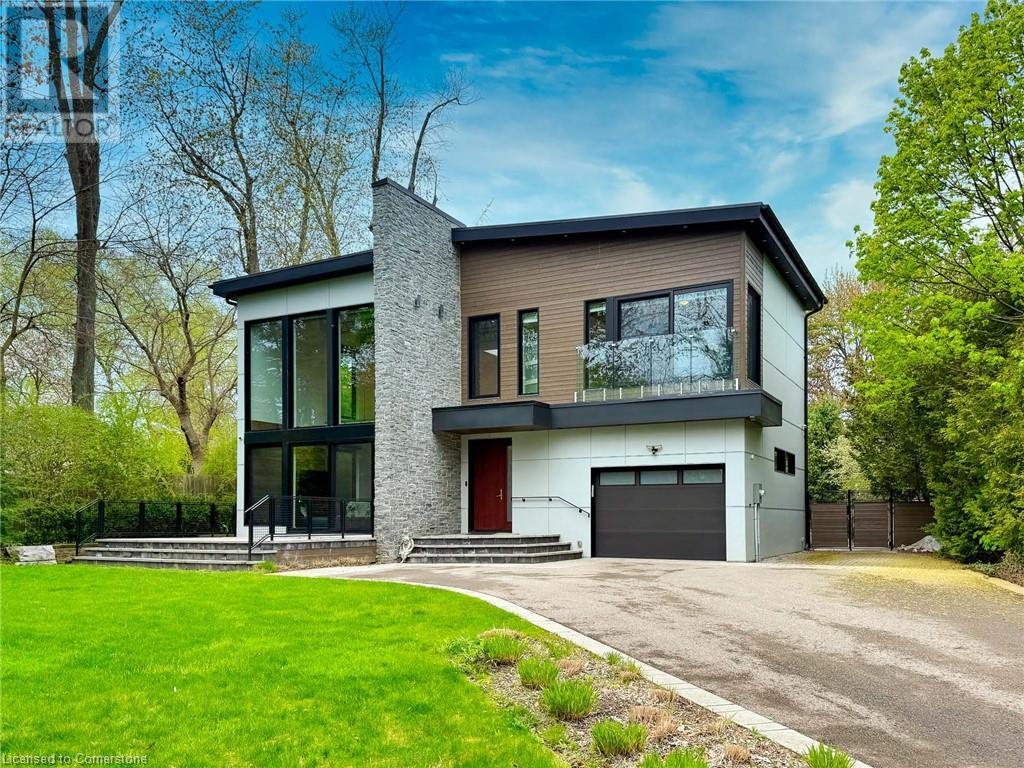
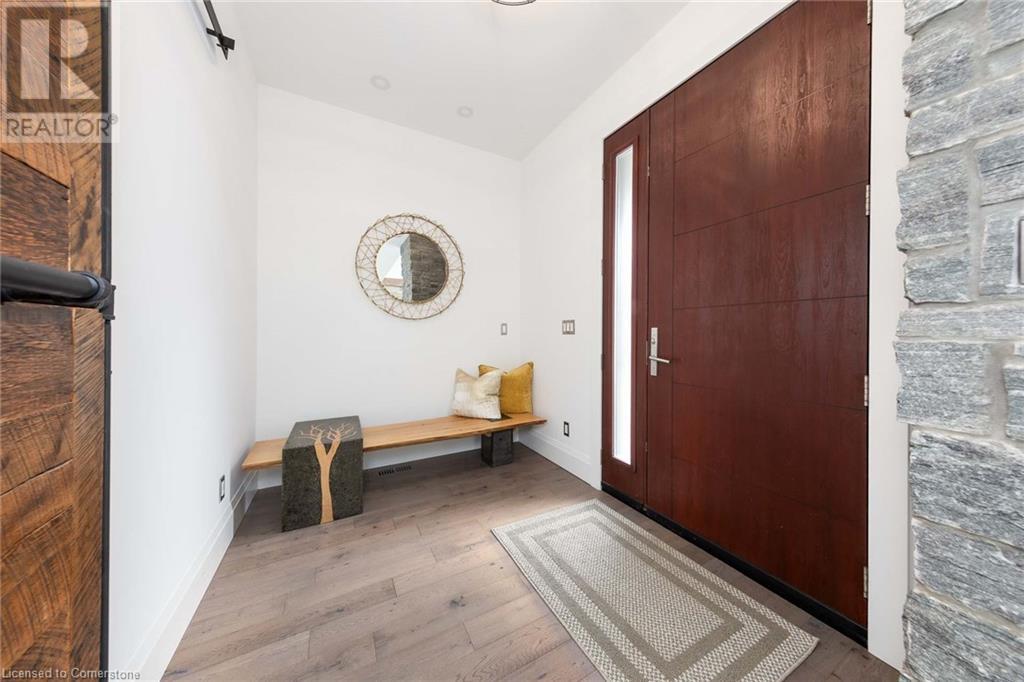
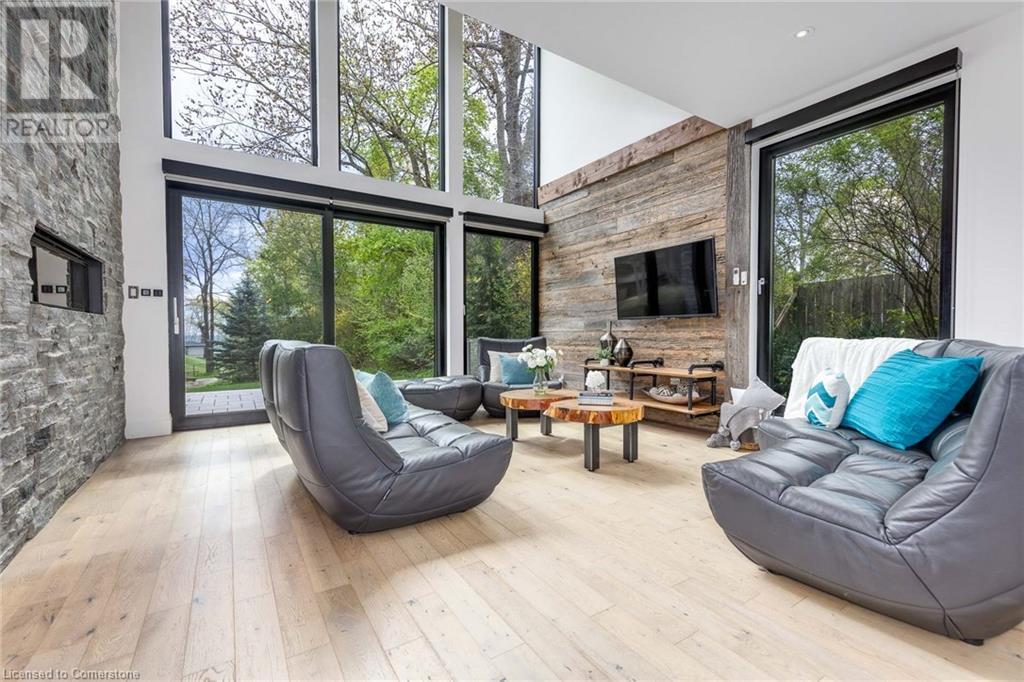
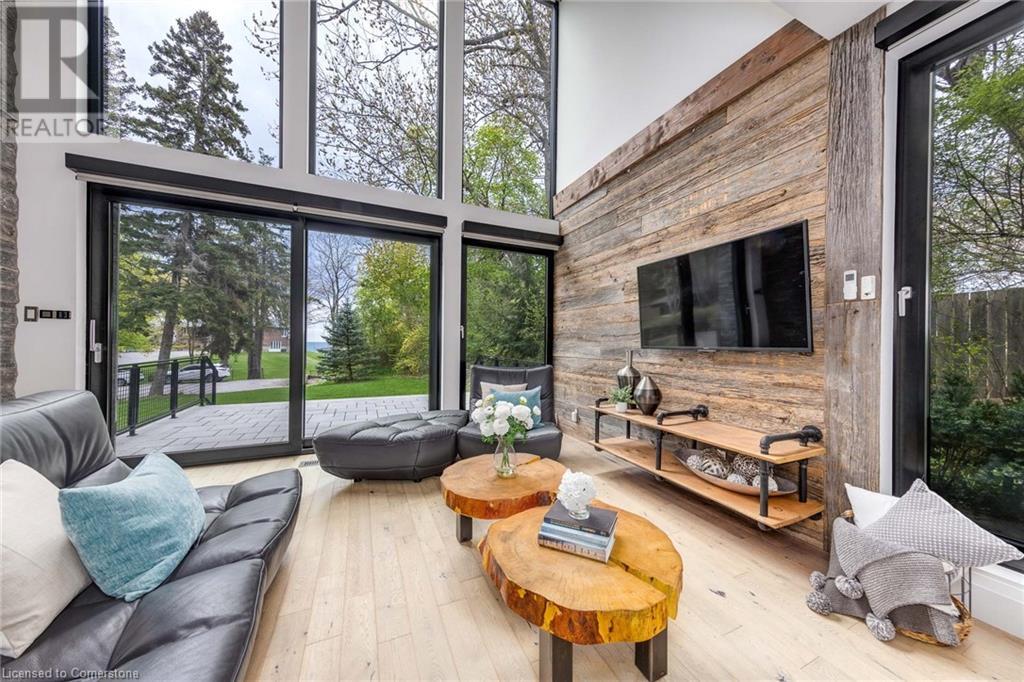
$3,980,000
1207 STIRLING Drive
Oakville, Ontario, Ontario, L6L1E5
MLS® Number: 40733837
Property description
Welcome to 1207 Stirling Drive, a striking contemporary Bone Structure home (2016) with a galvanized steel frame, offering approx. 5,745 sq. ft. on a premium lot at the end of a quiet cul-de-sac, just south of Lake Shore. Enjoy partial lake views and an architectural blend of modern design and natural beauty. The open-concept layout boasts soaring ceilings and expansive floor-to-ceiling windows that flood the space with natural light and frame uninterrupted outdoor views. The living room features a 21’ ceiling, a striking interior/exterior stone fireplace wall, and sliding doors that open to a large front stone patio with no front neighbour, offering added privacy and tranquility. Anchoring the home is a sleek Italian-made MUTI chef’s kitchen with ample cabinetry, a 13' island, and tri-folding glass doors that open to a private backyard retreat featuring a heated saltwater pool, waterfall, and whirlpool hot tub. An oversized dining room enhances the flow between interior and exterior spaces, perfect for seamless entertaining. The upper level features a spacious primary suite and open loft with partial lake views. The suite features reclaimed wood accents, a luxurious 5-piece ensuite, and full-wall Juliet sliding glass doors. The lower level offers radiant heated floors, a large rec room, media room, fifth bedroom, 3-piece bath with sauna, and dual access points for added flexibility. Additional features include future elevator provision, skylights, heated towel racks, tilt/turn windows, irrigation system, backup generator, and parking for 9 vehicles. Just a short walk to the Waterfront Trail along Lake Ontario and minutes from Appleby College, Coronation Park, Downtown Oakville, Bronte Village, and all the amenities that beautiful Oakville has to offer.
Building information
Type
*****
Appliances
*****
Architectural Style
*****
Basement Development
*****
Basement Type
*****
Constructed Date
*****
Construction Material
*****
Construction Style Attachment
*****
Cooling Type
*****
Exterior Finish
*****
Fireplace Present
*****
FireplaceTotal
*****
Fixture
*****
Foundation Type
*****
Heating Fuel
*****
Heating Type
*****
Size Interior
*****
Stories Total
*****
Utility Water
*****
Land information
Amenities
*****
Sewer
*****
Size Depth
*****
Size Frontage
*****
Size Total
*****
Rooms
Main level
Foyer
*****
Kitchen
*****
Dinette
*****
Living room
*****
Dining room
*****
Office
*****
Mud room
*****
3pc Bathroom
*****
Lower level
Recreation room
*****
Bedroom
*****
Media
*****
Storage
*****
Utility room
*****
3pc Bathroom
*****
Second level
Loft
*****
Primary Bedroom
*****
Bedroom
*****
Bedroom
*****
Bedroom
*****
Full bathroom
*****
3pc Bathroom
*****
4pc Bathroom
*****
Laundry room
*****
Main level
Foyer
*****
Kitchen
*****
Dinette
*****
Living room
*****
Dining room
*****
Office
*****
Mud room
*****
3pc Bathroom
*****
Lower level
Recreation room
*****
Bedroom
*****
Media
*****
Storage
*****
Utility room
*****
3pc Bathroom
*****
Second level
Loft
*****
Primary Bedroom
*****
Bedroom
*****
Bedroom
*****
Bedroom
*****
Full bathroom
*****
3pc Bathroom
*****
4pc Bathroom
*****
Laundry room
*****
Main level
Foyer
*****
Kitchen
*****
Dinette
*****
Living room
*****
Courtesy of Right At Home Realty
Book a Showing for this property
Please note that filling out this form you'll be registered and your phone number without the +1 part will be used as a password.
