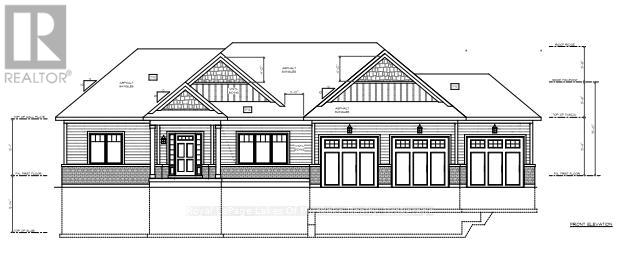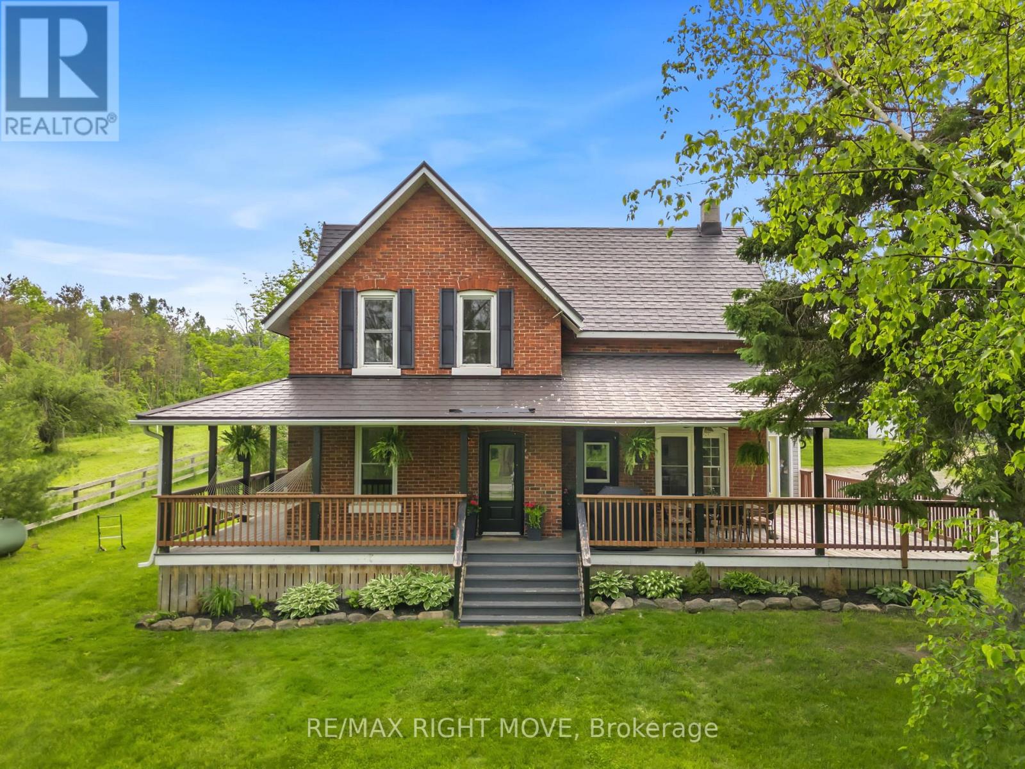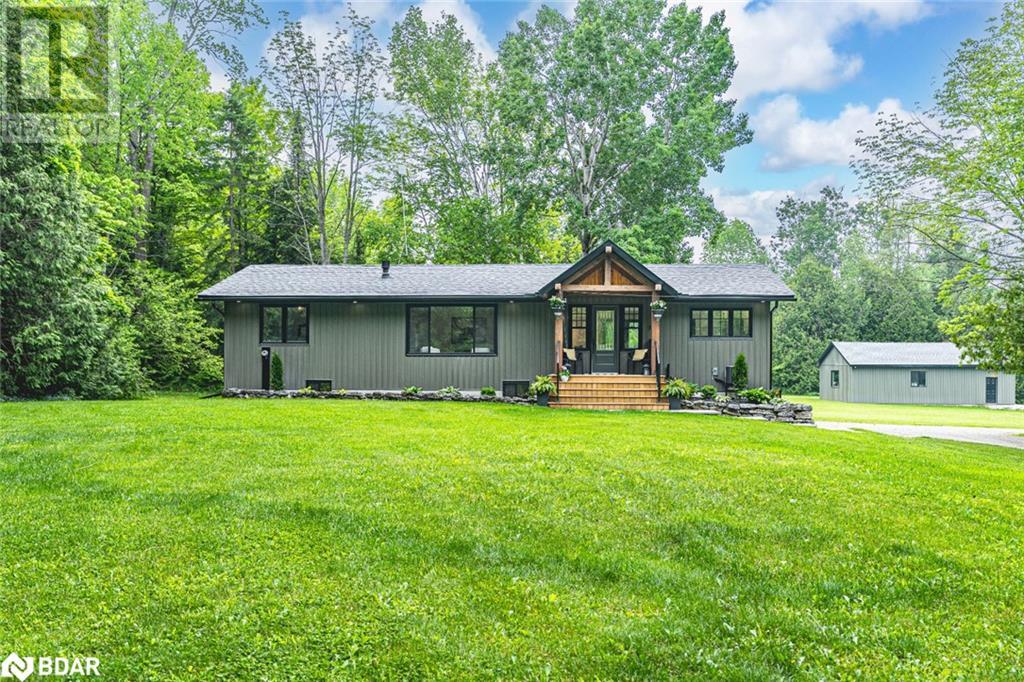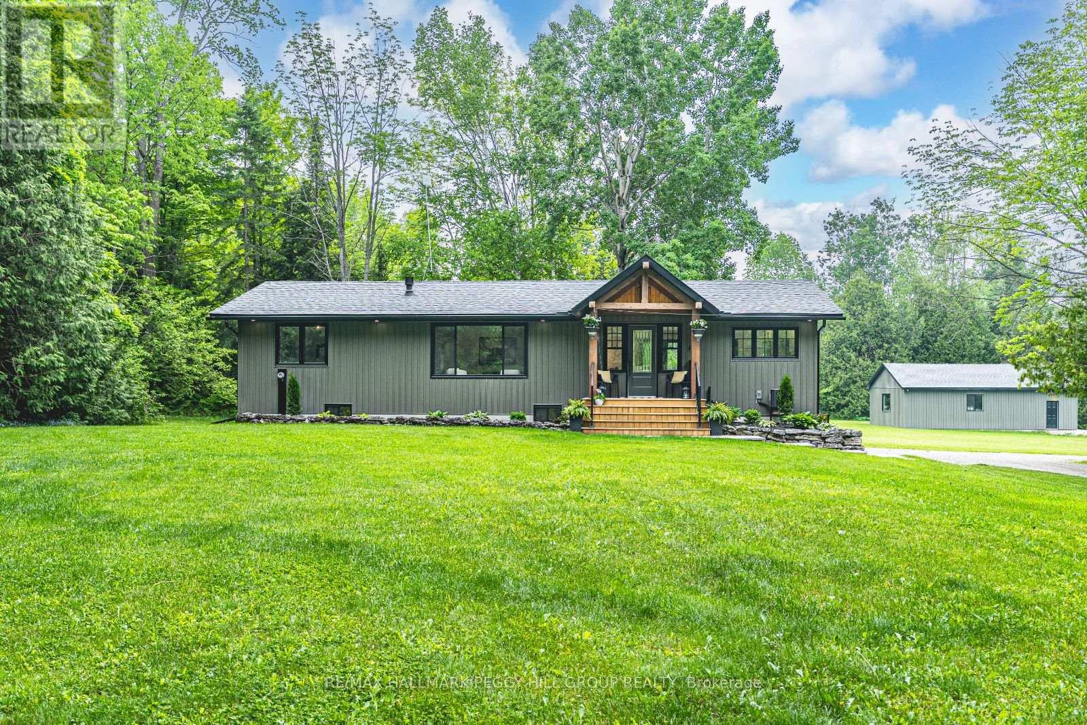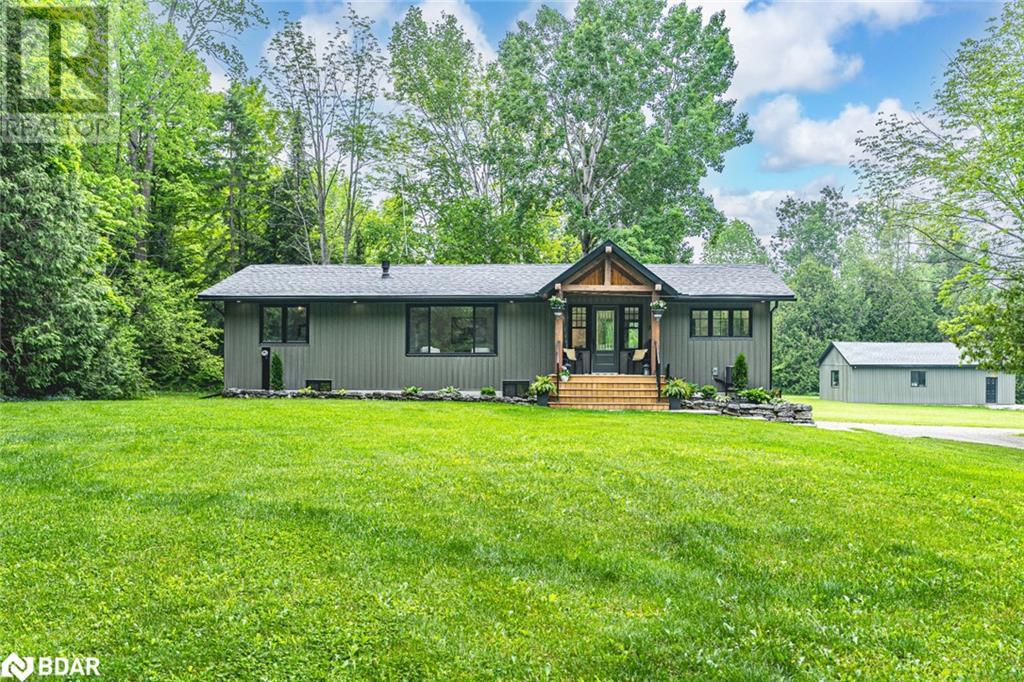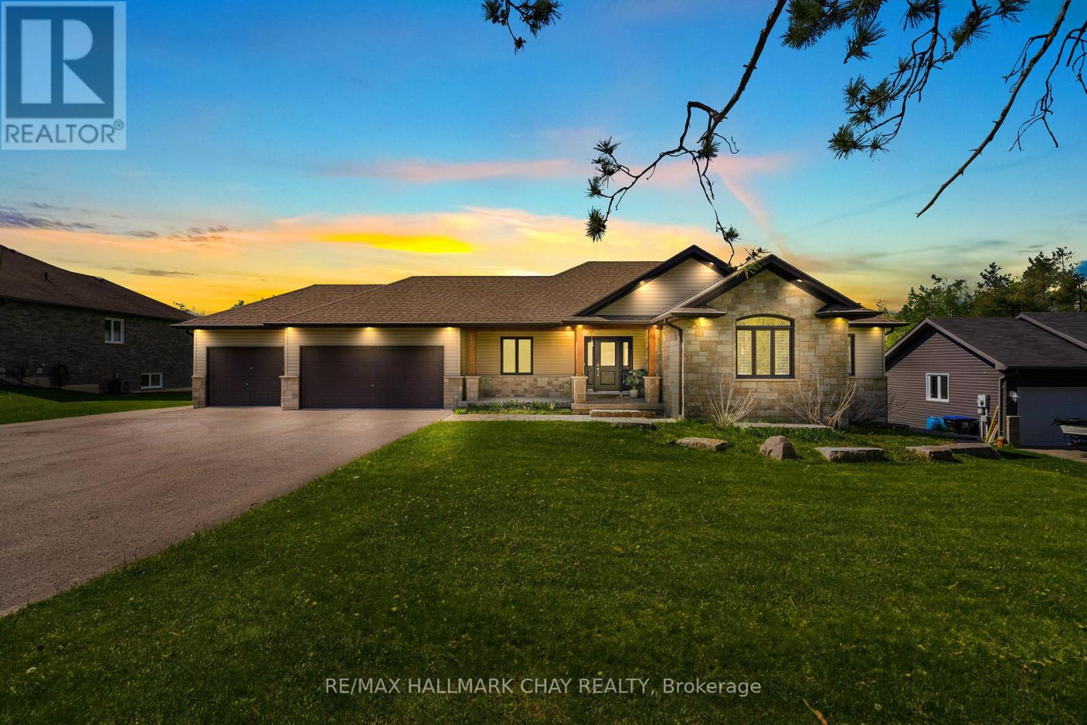Free account required
Unlock the full potential of your property search with a free account! Here's what you'll gain immediate access to:
- Exclusive Access to Every Listing
- Personalized Search Experience
- Favorite Properties at Your Fingertips
- Stay Ahead with Email Alerts
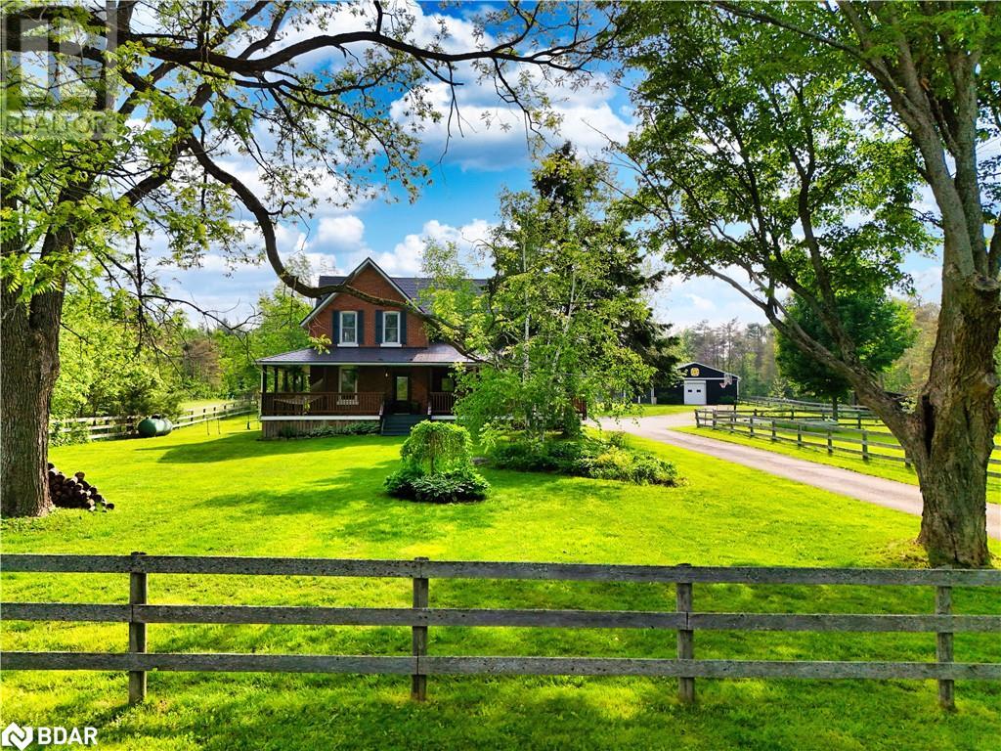
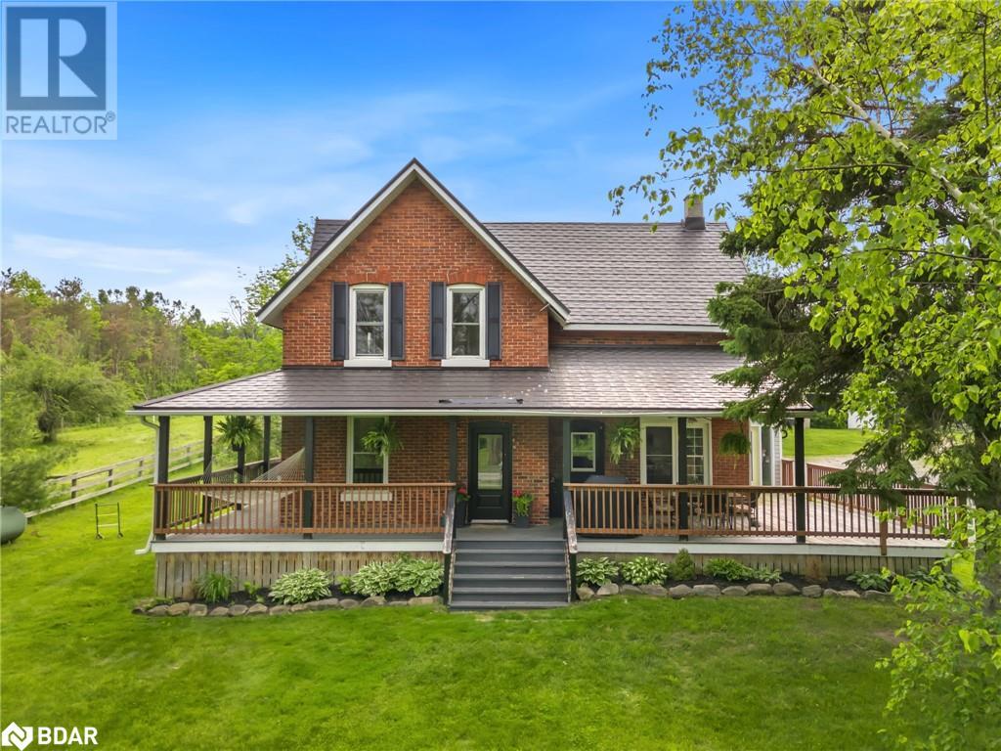
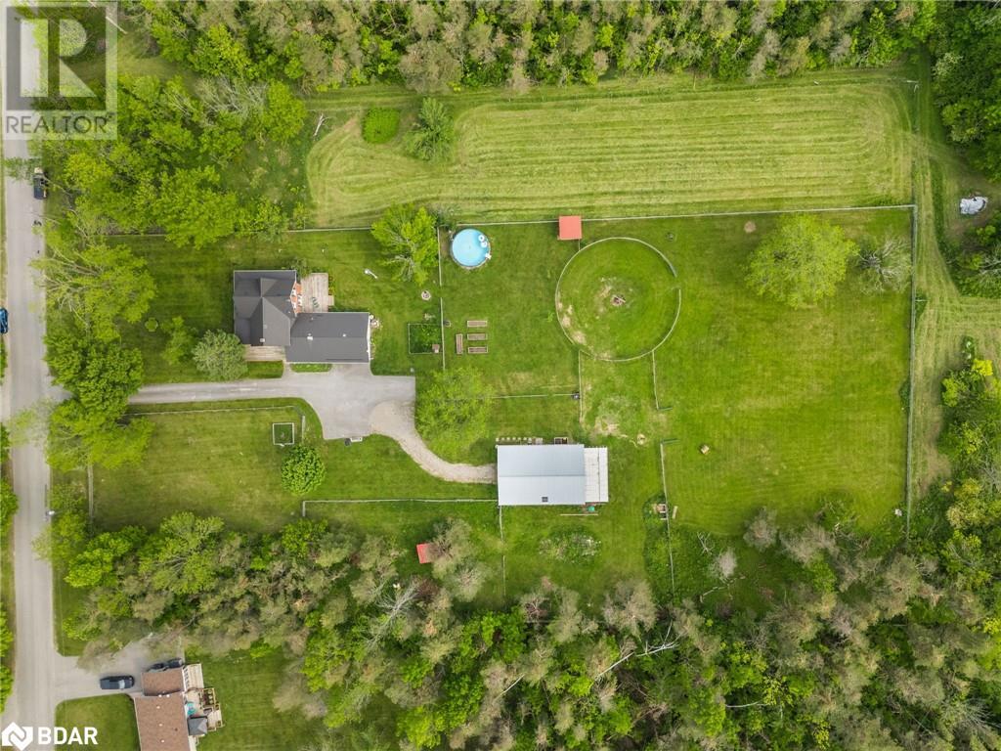
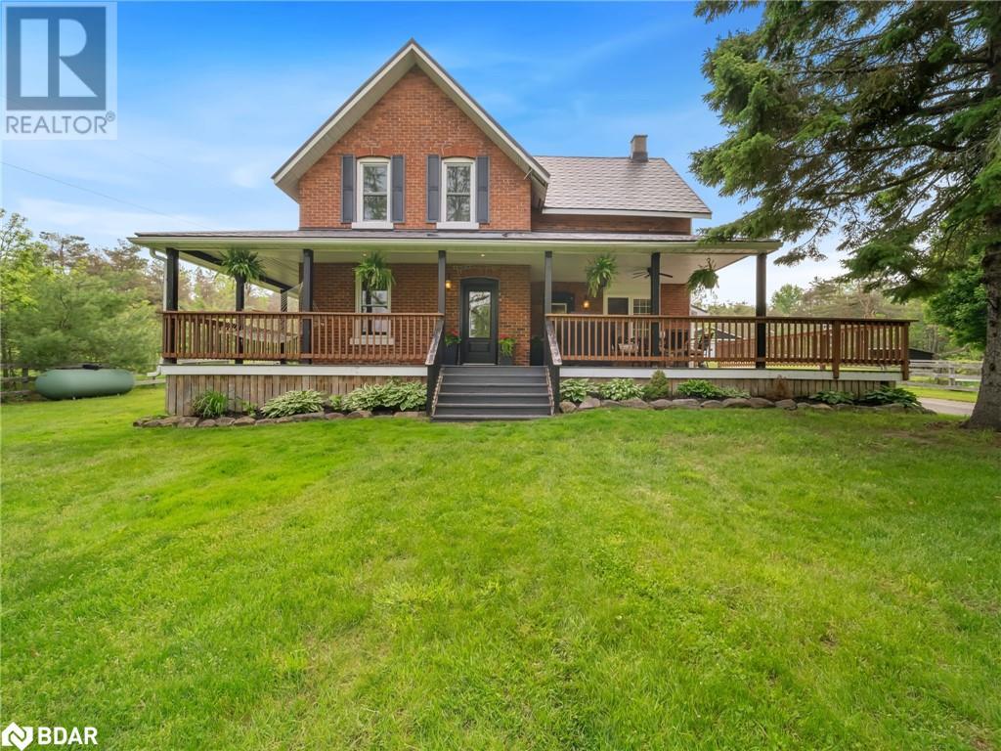
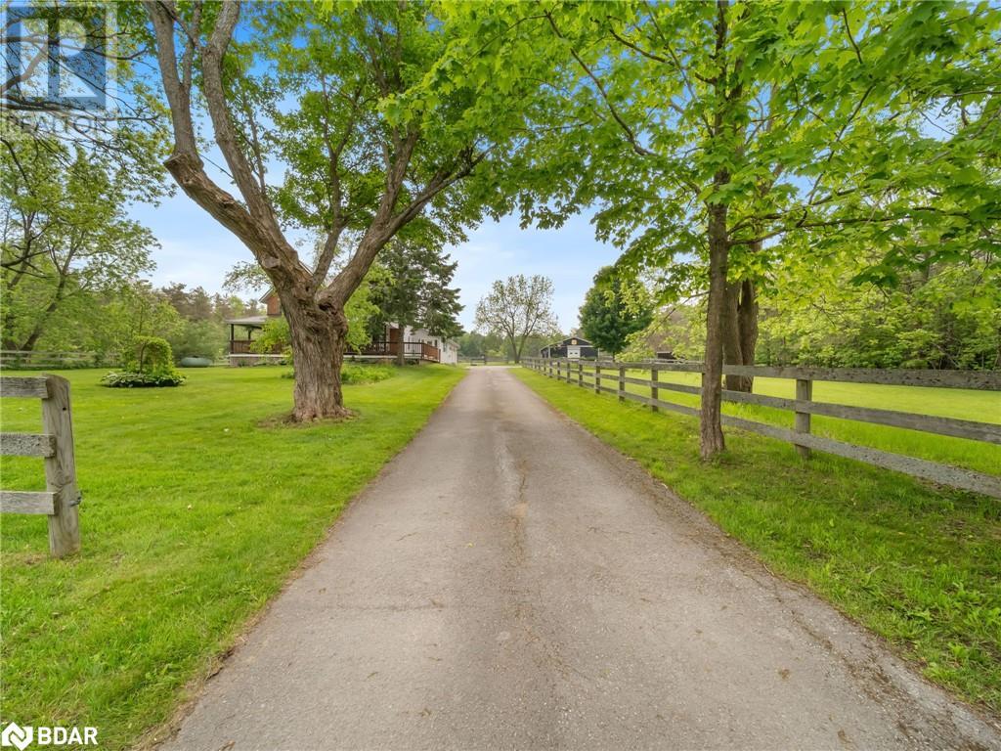
$1,299,000
3062 TOWNLINE RR5 Line
Coldwater, Ontario, Ontario, L0K1E0
MLS® Number: 40733418
Property description
Welcome to 3062 Town Line — a picturesque Hallmark-style century home set on a scenic 2.59-acre lot. Blending timeless character with thoughtful updates, this spacious 2,290 sq/ft home offers charm, comfort, and functionality for the whole family. The original full-brick home retains its classic appeal, while a well-integrated addition—finished in durable vinyl siding—expands the living space and includes a double attached garage with interior access. Inside, you’ll find 4 bedrooms and 2 full bathrooms, including a convenient main floor bedroom and an updated 4pc bath with a tiled glass shower. Upstairs, 3 more bedrooms await along with a second 4pc bath. The spacious primary includes a massive walk-in closet. The updated kitchen features quartz countertops, tile flooring, a tile backsplash, pot lights, and a 3-seat bar island—perfect for family meals and entertaining. A cozy den with a woodstove and a living room with a propane fireplace offer multiple inviting spaces to relax. The bright dining area opens to a large back deck overlooking the private yard. Enjoy outdoor living with 680 sq/ft of deck space, including a 490 sq/ft covered porch with a hammock, plus an above-ground pool for summer fun. The 32’ x 48’ detached shop is ideal for work or storage, complete with propane heat, a compressor, roll-up door, and a 100-amp panel. Extensive fencing adds privacy and functionality—great for pets or future garden plans. Additional highlights include: • Main floor laundry • Forced air propane furnace • Metal roof on both the home and addition • Drilled well with UV system, filter, and softener • Parking for approximately 15 vehicles • Marchmont Public School District This is country living with all the necessities: space, comfort, and classic charm.
Building information
Type
*****
Appliances
*****
Architectural Style
*****
Basement Development
*****
Basement Type
*****
Construction Style Attachment
*****
Cooling Type
*****
Exterior Finish
*****
Foundation Type
*****
Heating Fuel
*****
Heating Type
*****
Size Interior
*****
Stories Total
*****
Utility Water
*****
Land information
Access Type
*****
Acreage
*****
Sewer
*****
Size Depth
*****
Size Frontage
*****
Size Irregular
*****
Size Total
*****
Rooms
Main level
Kitchen
*****
Dining room
*****
Living room
*****
Den
*****
4pc Bathroom
*****
Laundry room
*****
Bedroom
*****
Second level
Primary Bedroom
*****
Bedroom
*****
Bedroom
*****
4pc Bathroom
*****
Main level
Kitchen
*****
Dining room
*****
Living room
*****
Den
*****
4pc Bathroom
*****
Laundry room
*****
Bedroom
*****
Second level
Primary Bedroom
*****
Bedroom
*****
Bedroom
*****
4pc Bathroom
*****
Main level
Kitchen
*****
Dining room
*****
Living room
*****
Den
*****
4pc Bathroom
*****
Laundry room
*****
Bedroom
*****
Second level
Primary Bedroom
*****
Bedroom
*****
Bedroom
*****
4pc Bathroom
*****
Main level
Kitchen
*****
Dining room
*****
Living room
*****
Den
*****
4pc Bathroom
*****
Laundry room
*****
Bedroom
*****
Second level
Primary Bedroom
*****
Bedroom
*****
Bedroom
*****
4pc Bathroom
*****
Main level
Kitchen
*****
Dining room
*****
Living room
*****
Den
*****
4pc Bathroom
*****
Laundry room
*****
Courtesy of RE/MAX Right Move Brokerage
Book a Showing for this property
Please note that filling out this form you'll be registered and your phone number without the +1 part will be used as a password.
