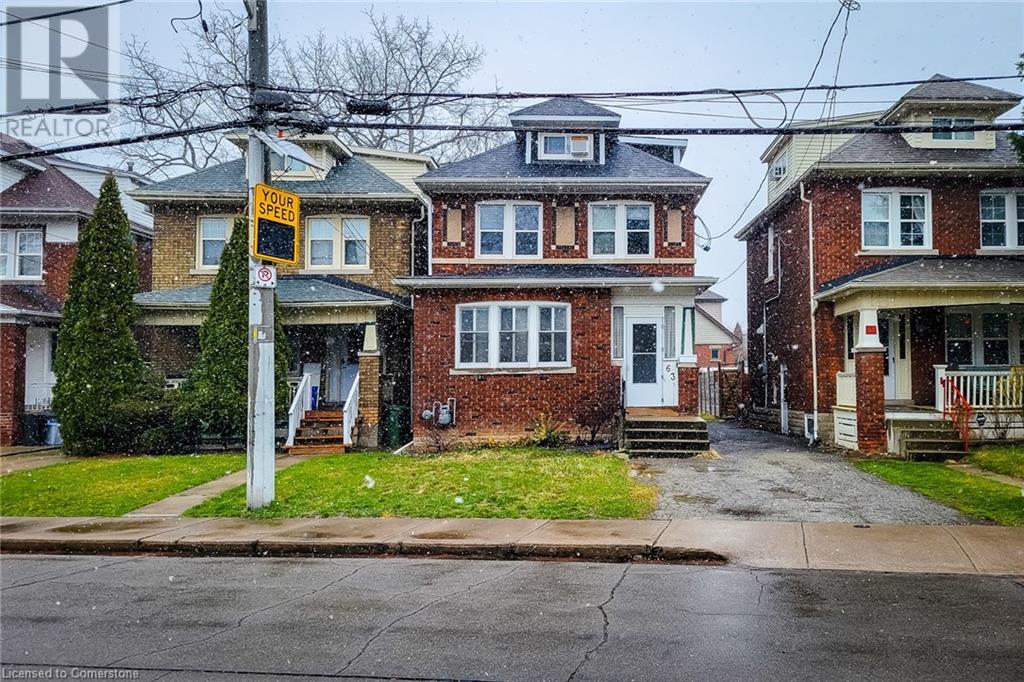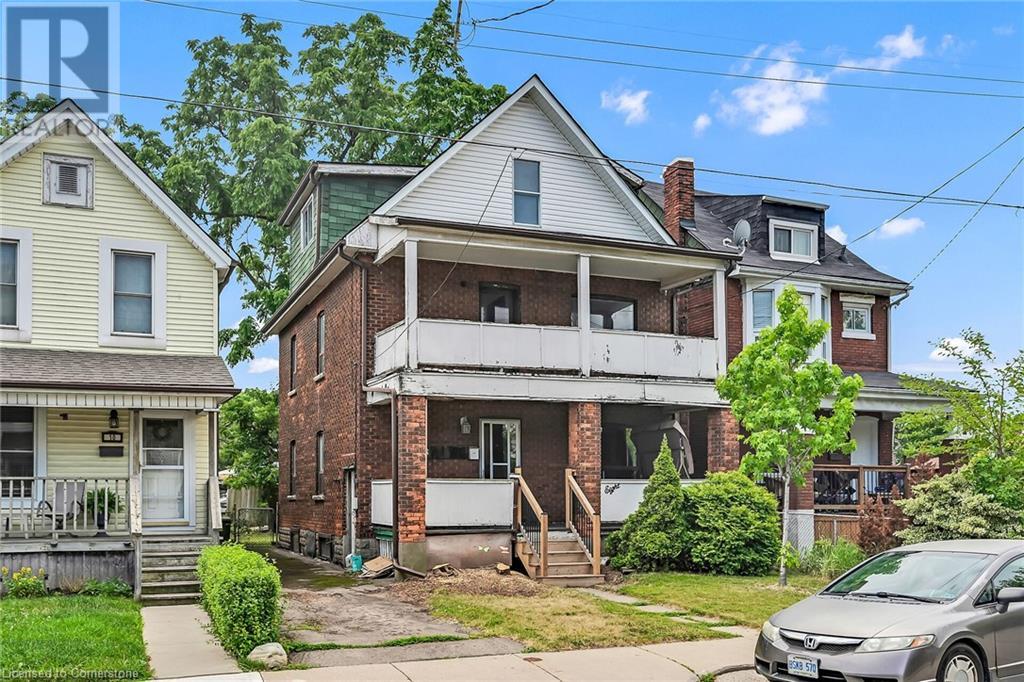Free account required
Unlock the full potential of your property search with a free account! Here's what you'll gain immediate access to:
- Exclusive Access to Every Listing
- Personalized Search Experience
- Favorite Properties at Your Fingertips
- Stay Ahead with Email Alerts
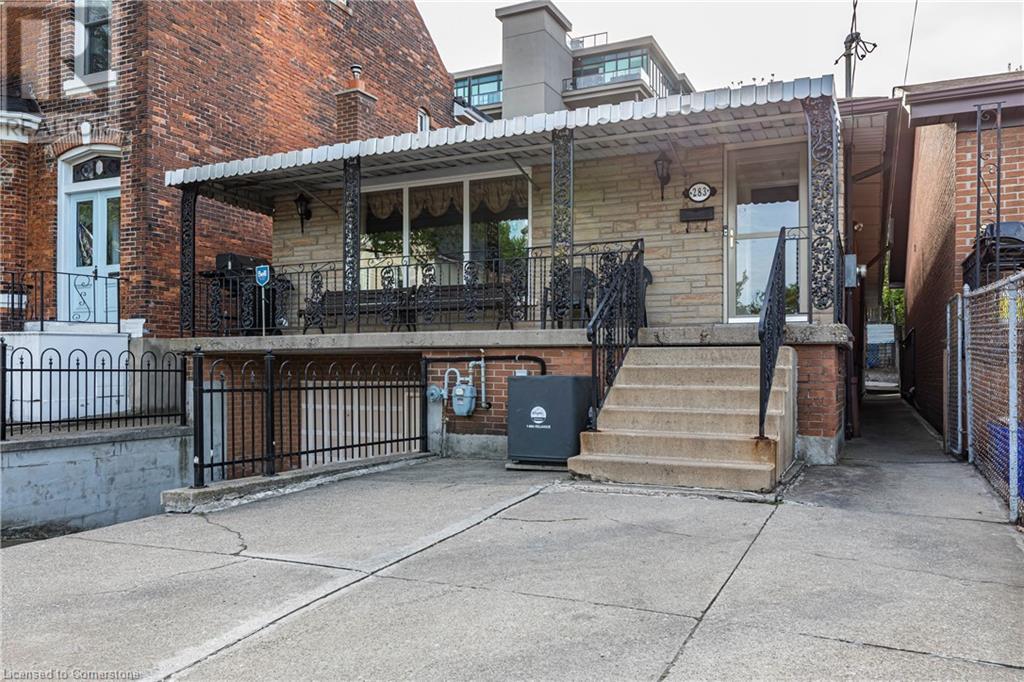
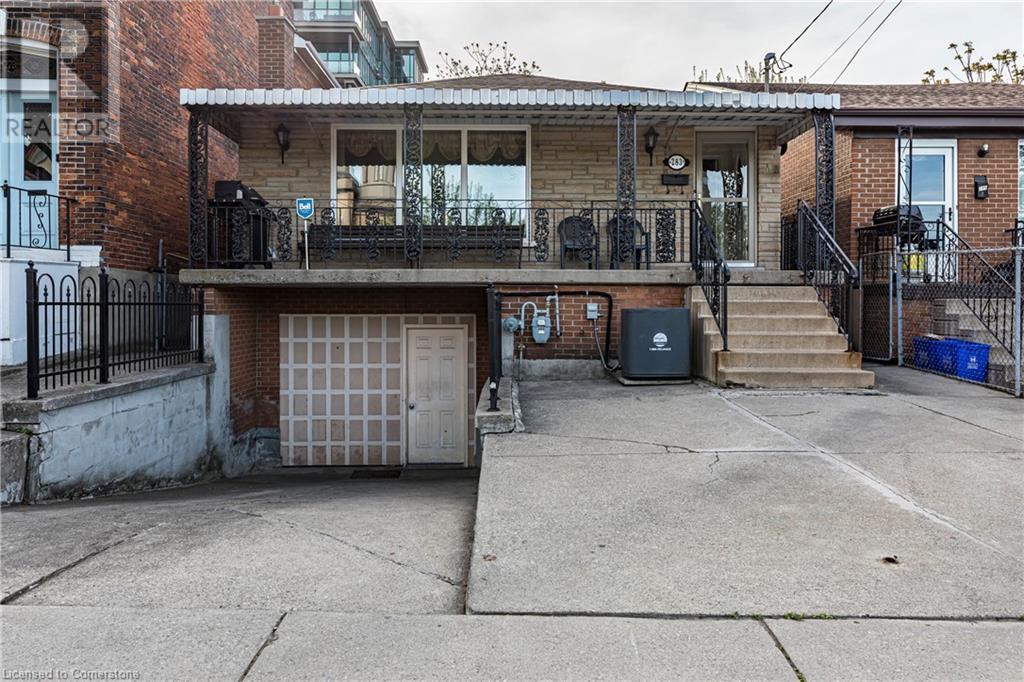
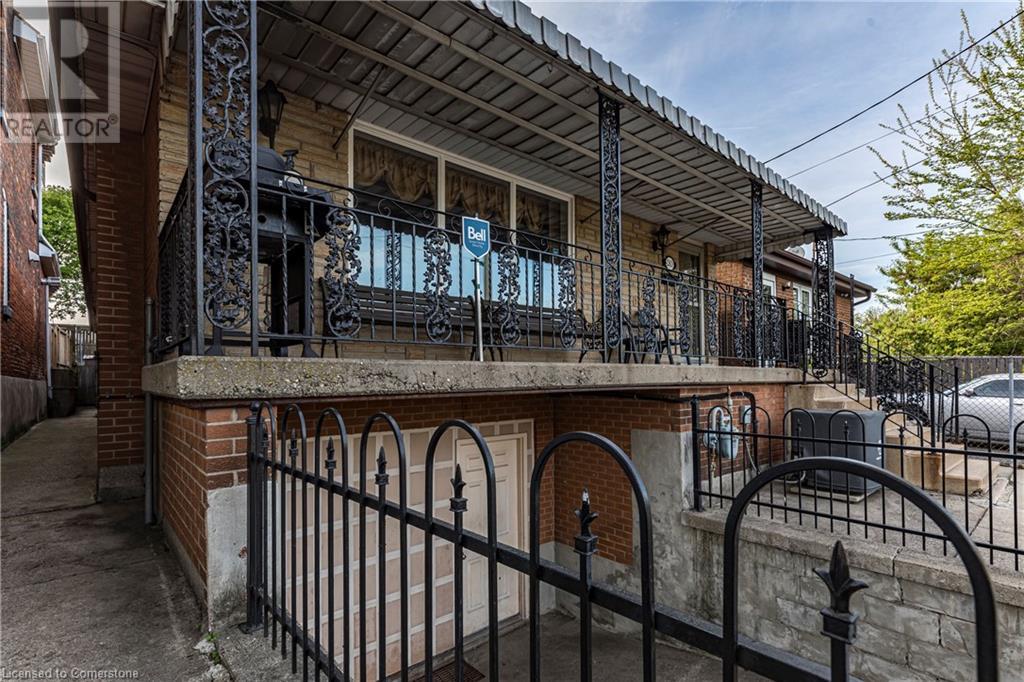
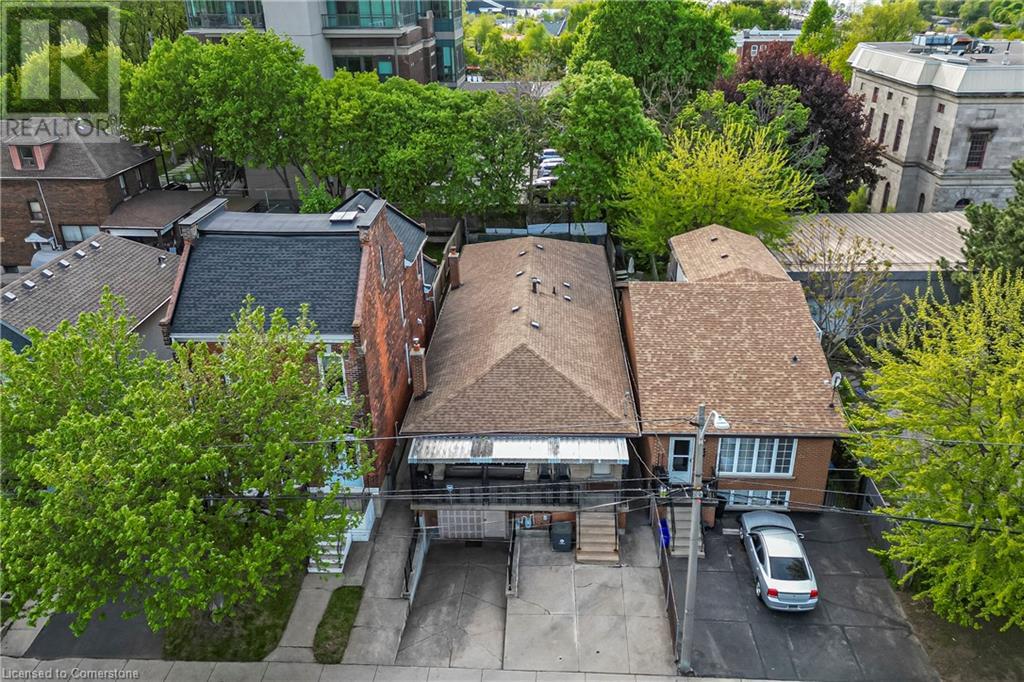
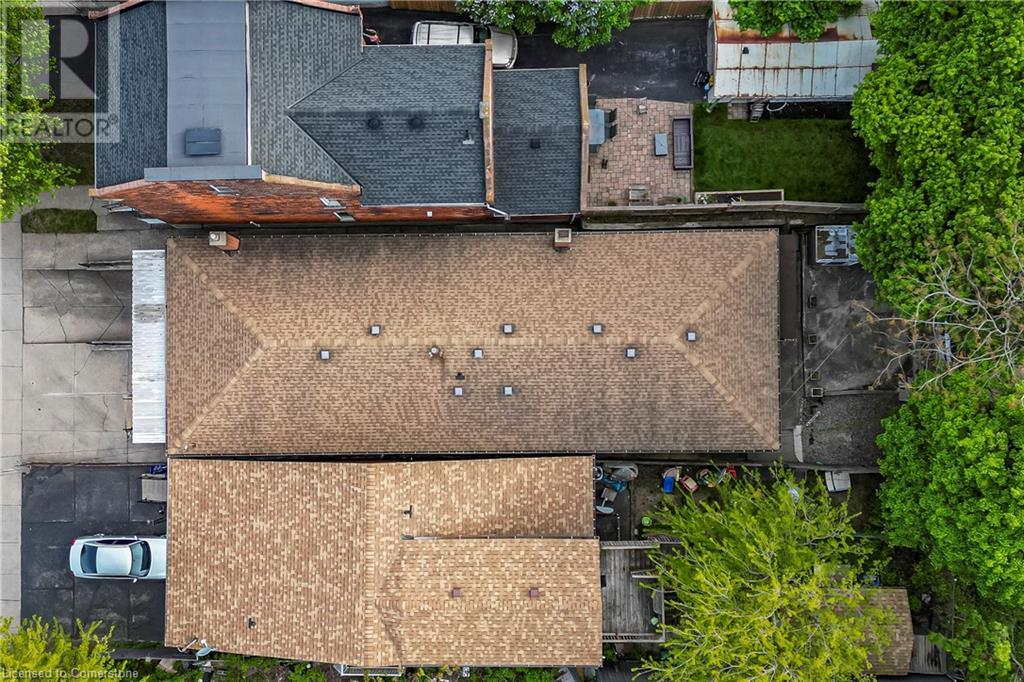
$834,900
283 MACNAB Street N
Hamilton, Ontario, Ontario, L8L1K5
MLS® Number: 40732536
Property description
Welcome to 283 MacNab St. N., Hamilton - a rare and versatile opportunity in a sought-after location, just steps from the West Harbour GO Station, Bayfront Park, schools, shops, restaurants, and more. This extra-large bungalow features over 4,000 sq. ft.of well maintained finished living space and has been within the same family for nearly 50 years. The spacious main level features 4 bedrooms, including a primary bedroom with ensuite, 2 bathrooms, and a convenient main-floor laundry room. The bright and welcoming foyer greets you with multiple double closets for ample storage and leads into a sun-filled living room with a large window. Flowing naturally from the living area is a formal dining room, also enhanced by abundant natural light, and a spacious kitchen- the heart of the home-ready for your personal touches and new memories to be made. The fully finished basement features two kitchens plus a kitchenette, three separate entrances, and four additional bedrooms, allowing for two self-contained units and potential for a third. High ceilings, large windows, and open-concept layouts make the lower level ideal for multi-family living or possible income potential. Don’t miss out this opportunity - a true gem in the heart of Hamilton with versatility, value, and potential wrapped into one!
Building information
Type
*****
Appliances
*****
Architectural Style
*****
Basement Development
*****
Basement Type
*****
Constructed Date
*****
Construction Style Attachment
*****
Cooling Type
*****
Exterior Finish
*****
Fire Protection
*****
Half Bath Total
*****
Heating Fuel
*****
Heating Type
*****
Size Interior
*****
Stories Total
*****
Utility Water
*****
Land information
Access Type
*****
Amenities
*****
Sewer
*****
Size Depth
*****
Size Frontage
*****
Size Total
*****
Rooms
Main level
Living room
*****
Dining room
*****
Kitchen
*****
Foyer
*****
Primary Bedroom
*****
Bedroom
*****
Bedroom
*****
Bedroom
*****
2pc Bathroom
*****
4pc Bathroom
*****
Full bathroom
*****
Laundry room
*****
Basement
Bedroom
*****
Cold room
*****
Other
*****
Kitchen
*****
Bedroom
*****
Bedroom
*****
4pc Bathroom
*****
Kitchen
*****
Bedroom
*****
3pc Bathroom
*****
Kitchen
*****
Main level
Living room
*****
Dining room
*****
Kitchen
*****
Foyer
*****
Primary Bedroom
*****
Bedroom
*****
Bedroom
*****
Bedroom
*****
2pc Bathroom
*****
4pc Bathroom
*****
Full bathroom
*****
Laundry room
*****
Basement
Bedroom
*****
Cold room
*****
Other
*****
Kitchen
*****
Bedroom
*****
Bedroom
*****
4pc Bathroom
*****
Kitchen
*****
Bedroom
*****
3pc Bathroom
*****
Kitchen
*****
Courtesy of Coldwell Banker Community Professionals
Book a Showing for this property
Please note that filling out this form you'll be registered and your phone number without the +1 part will be used as a password.
