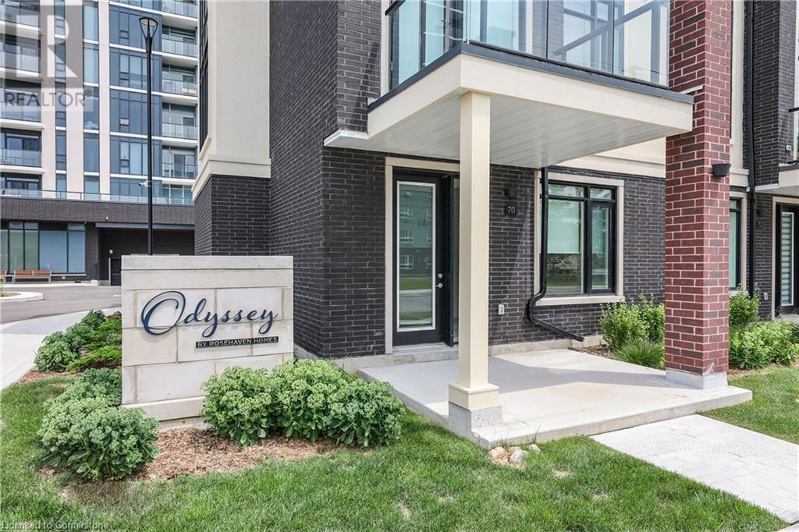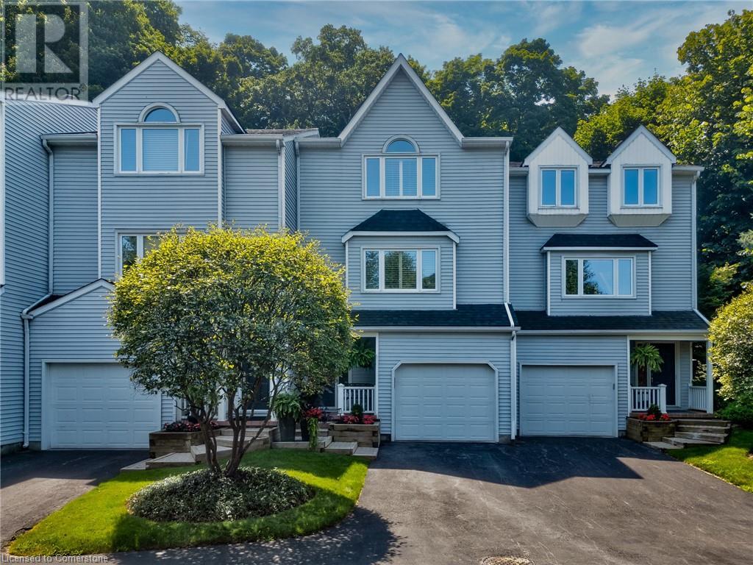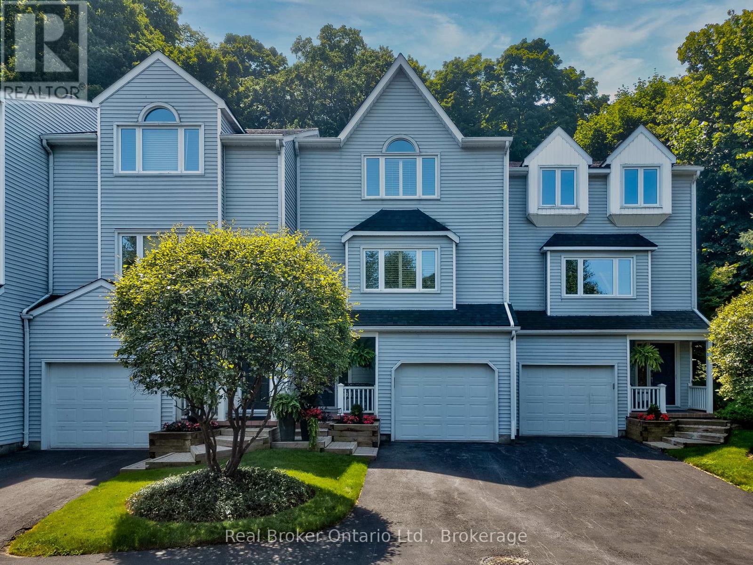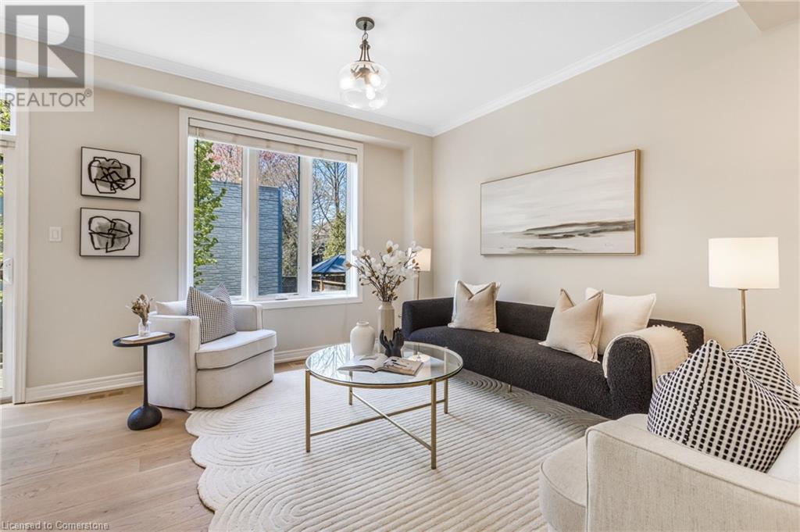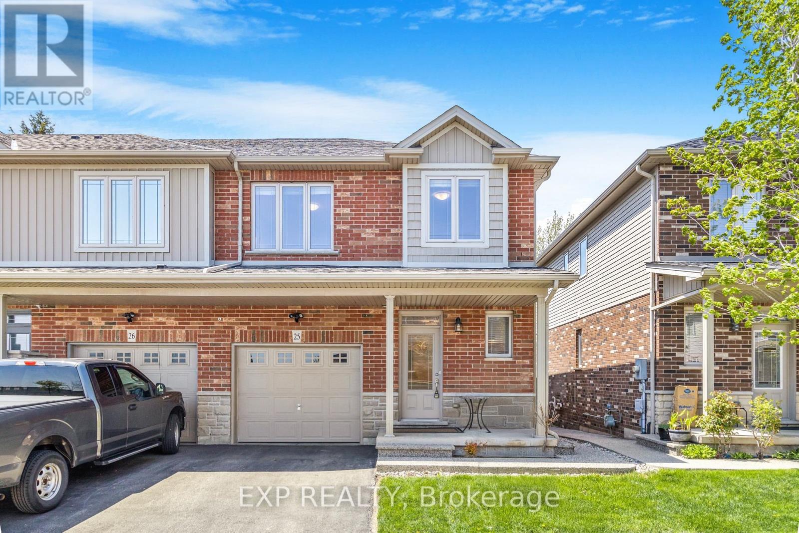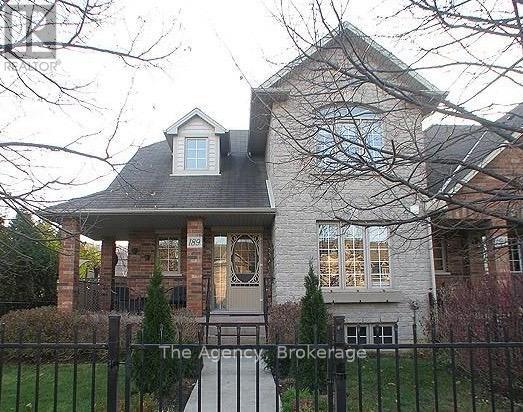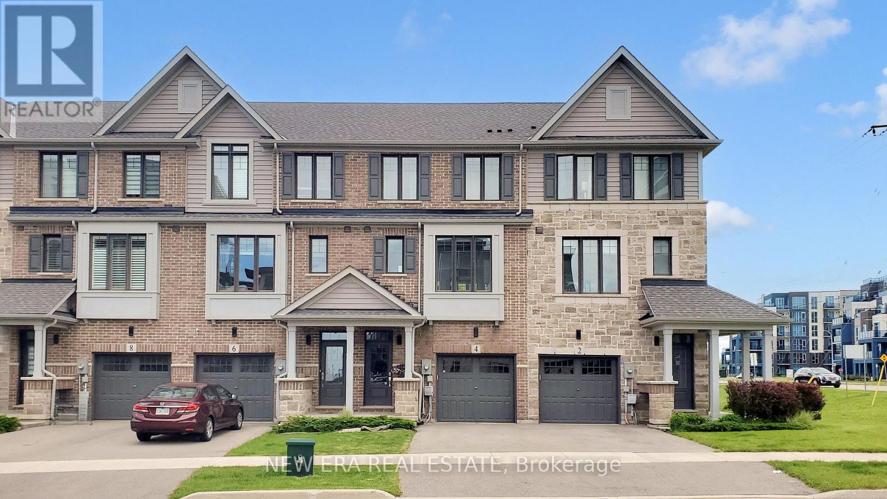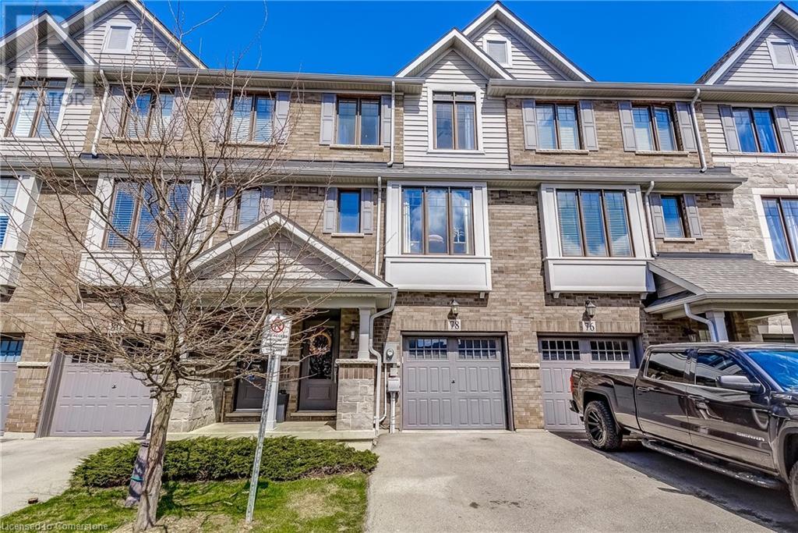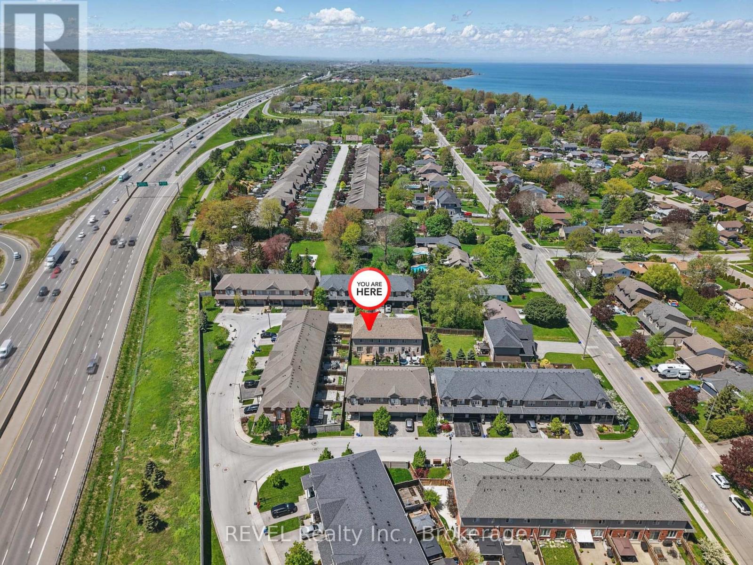Free account required
Unlock the full potential of your property search with a free account! Here's what you'll gain immediate access to:
- Exclusive Access to Every Listing
- Personalized Search Experience
- Favorite Properties at Your Fingertips
- Stay Ahead with Email Alerts
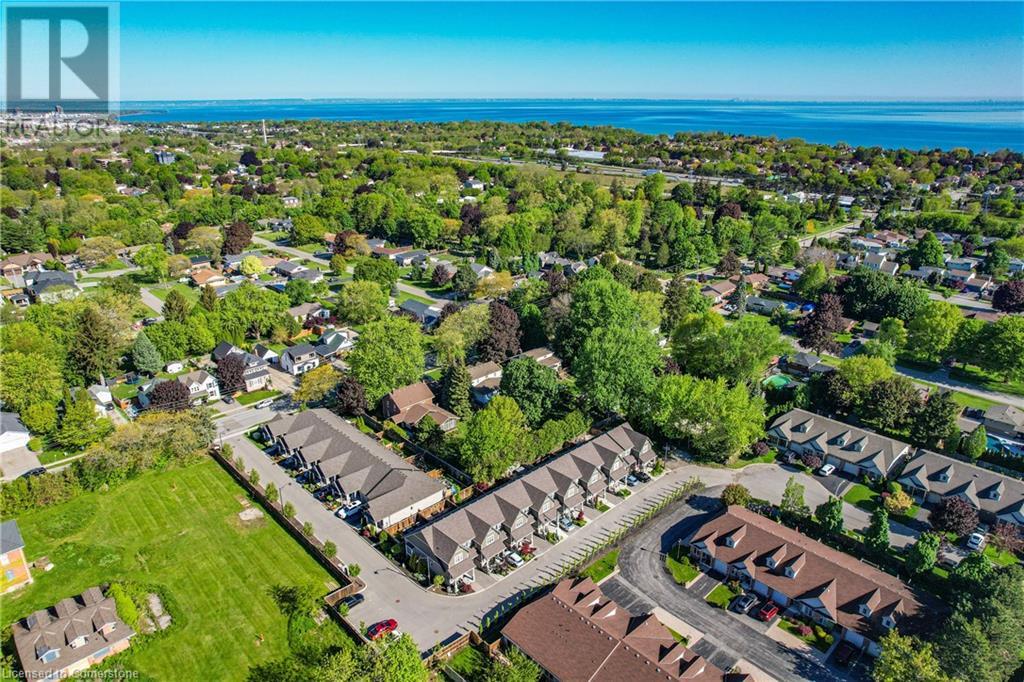
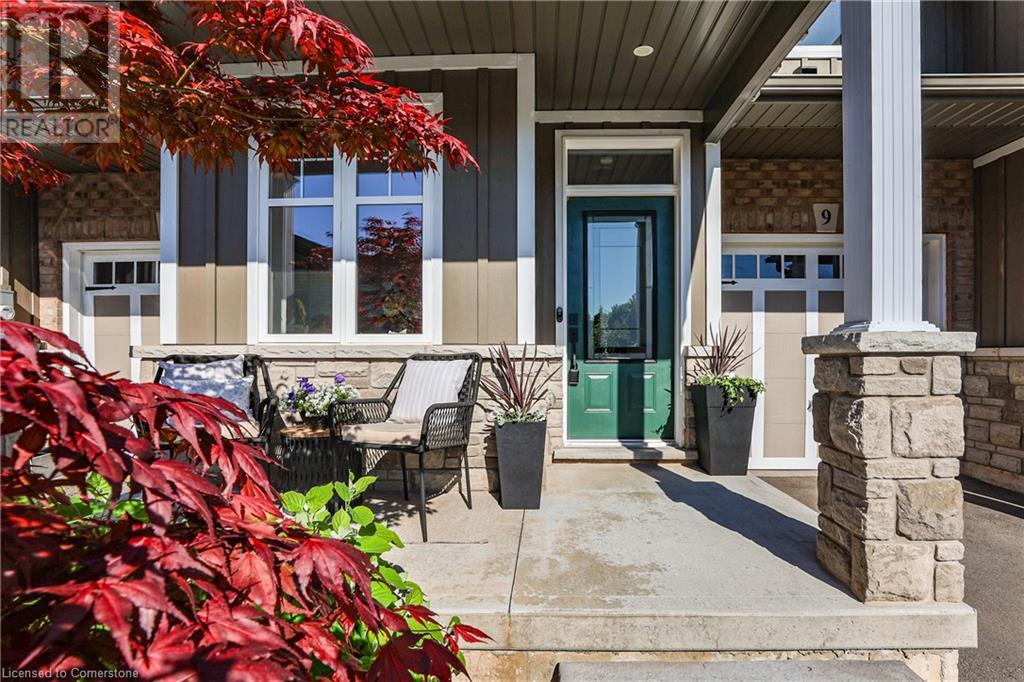
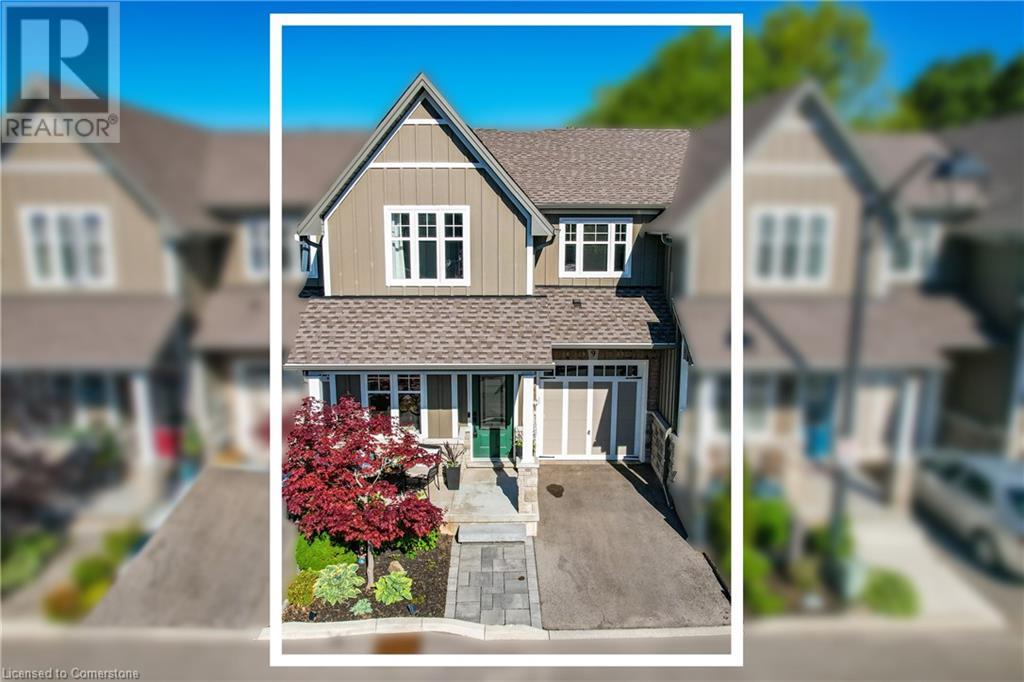
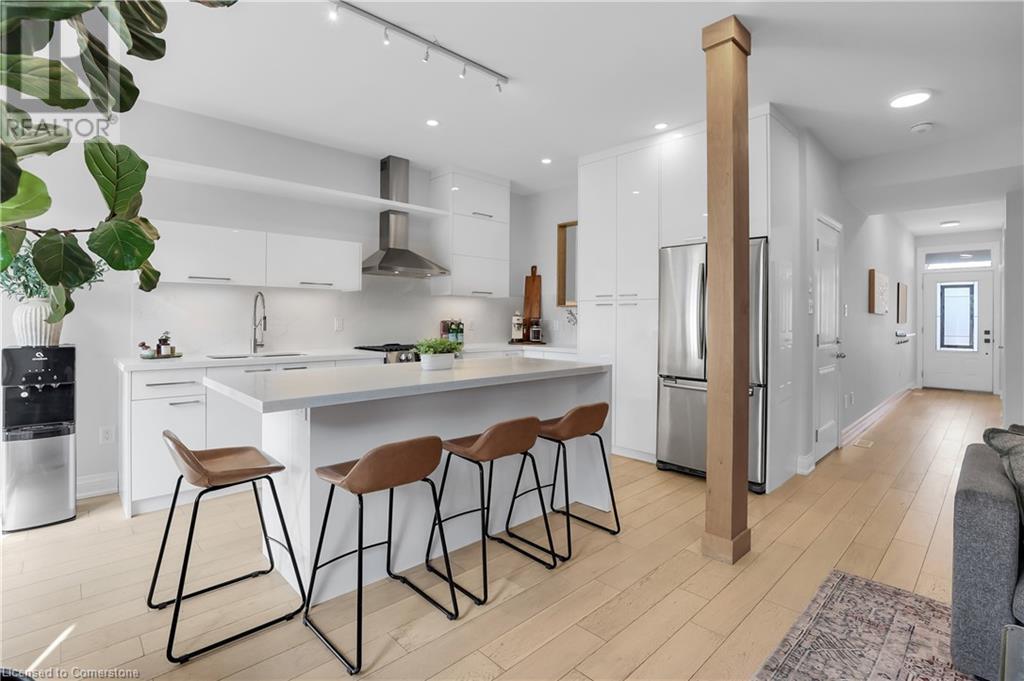
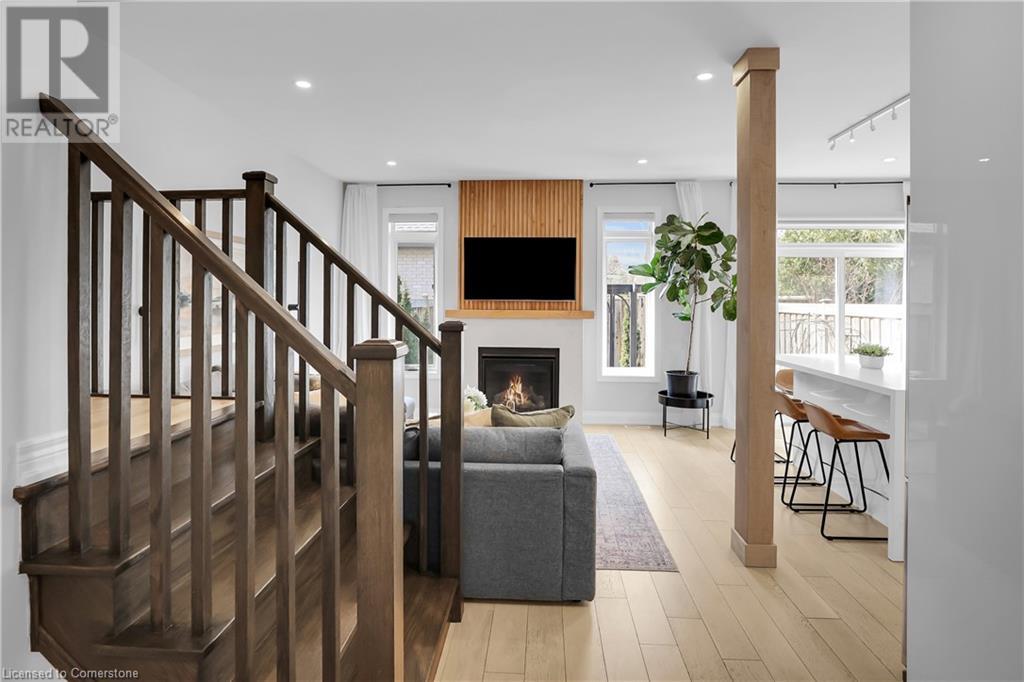
$769,000
8 NELLES Road N Unit# 9
Grimsby, Ontario, Ontario, L3M0G8
MLS® Number: 40731130
Property description
EXCLUSIVE ENCLAVE OF JOSIE’S LANDING … Tucked away on a private road, find this elegantly upgraded 2-storey, freehold townhome at 9-8 Nelles Road North. Offering a seamless blend of style, comfort & location, and just steps to the hospital, schools, parks, and vibrant downtown Grimsby with shopping, dining, and easy QEW access, here’s small-town charm together with big-city convenience. Step inside to 9-ft ceilings and open-concept main floor that radiates warmth and sophistication. The stylish dining area features a custom floating desk and complementary millwork that mirrors the eye-catching fireplace feature. The bright & spacious living room flows into a CHEF INSPIRED KITCHEN, complete with deep acrylic cabinetry, a striking waterfall island, gas range, and quartz countertops & backsplash - elevated by undercabinet lighting & smart storage solutions. From here, enjoy direct access to your PRIVATE BACKYARD RETREAT, fully fenced and landscaped with lush perennial gardens, climbing roses, hydrangeas, and a charming, covered gazebo - perfect for entertaining or unwinding. Upstairs, you'll find TWO generous bedrooms, each with its OWN PRIVATE ENSUITES. The primary suite features a walk-in closet, updated lighting, and oversized windows for abundant natural light. A large SECOND FLOOR LAUNDRY ROOM with built-in storage adds everyday convenience. The PROFESSIONALLY FINISHED LOWER LEVEL extends your living space with a large family room, 2-pc bath, built-in desk, and a versatile THIRD BEDROOM AREA with a Murphy bed - ideal for guests, teens, or a home office. MODERN SMART HOME UPGRADES include a Nest thermostat and doorbell, smart outlets, and a central vac rough-in. With a low monthly road fee of $134.42, this meticulously maintained home offers refined living in a peaceful, connected community. CLICK ON MULTIMEDIA for video tour & more.
Building information
Type
*****
Appliances
*****
Architectural Style
*****
Basement Development
*****
Basement Type
*****
Constructed Date
*****
Construction Style Attachment
*****
Cooling Type
*****
Exterior Finish
*****
Fireplace Present
*****
FireplaceTotal
*****
Fixture
*****
Foundation Type
*****
Half Bath Total
*****
Heating Fuel
*****
Heating Type
*****
Size Interior
*****
Stories Total
*****
Utility Water
*****
Land information
Access Type
*****
Amenities
*****
Landscape Features
*****
Sewer
*****
Size Depth
*****
Size Frontage
*****
Size Total
*****
Rooms
Main level
Dining room
*****
2pc Bathroom
*****
Living room
*****
Kitchen
*****
Basement
Recreation room
*****
Bedroom
*****
2pc Bathroom
*****
Storage
*****
Storage
*****
Second level
Primary Bedroom
*****
Full bathroom
*****
Bedroom
*****
3pc Bathroom
*****
Laundry room
*****
Main level
Dining room
*****
2pc Bathroom
*****
Living room
*****
Kitchen
*****
Basement
Recreation room
*****
Bedroom
*****
2pc Bathroom
*****
Storage
*****
Storage
*****
Second level
Primary Bedroom
*****
Full bathroom
*****
Bedroom
*****
3pc Bathroom
*****
Laundry room
*****
Main level
Dining room
*****
2pc Bathroom
*****
Living room
*****
Kitchen
*****
Basement
Recreation room
*****
Bedroom
*****
2pc Bathroom
*****
Storage
*****
Storage
*****
Second level
Primary Bedroom
*****
Full bathroom
*****
Bedroom
*****
3pc Bathroom
*****
Laundry room
*****
Main level
Dining room
*****
2pc Bathroom
*****
Living room
*****
Kitchen
*****
Basement
Recreation room
*****
Bedroom
*****
2pc Bathroom
*****
Storage
*****
Courtesy of RE/MAX Escarpment Realty Inc.
Book a Showing for this property
Please note that filling out this form you'll be registered and your phone number without the +1 part will be used as a password.
