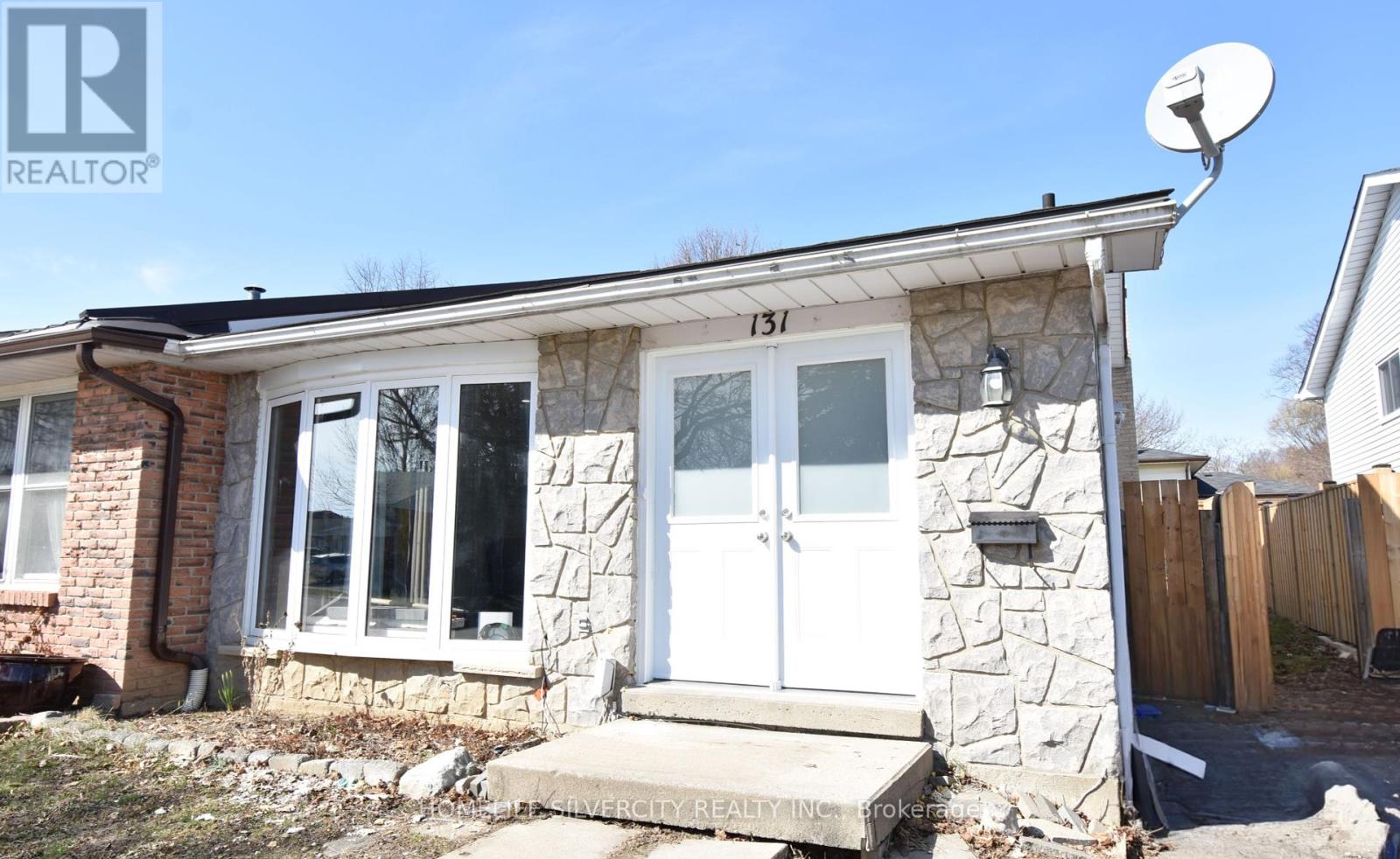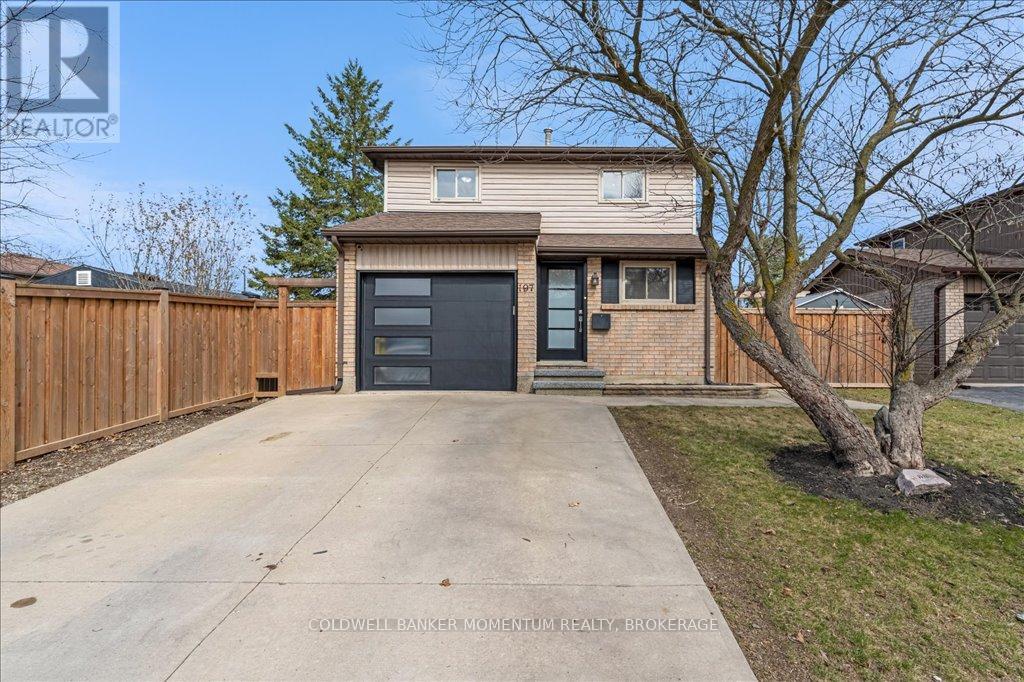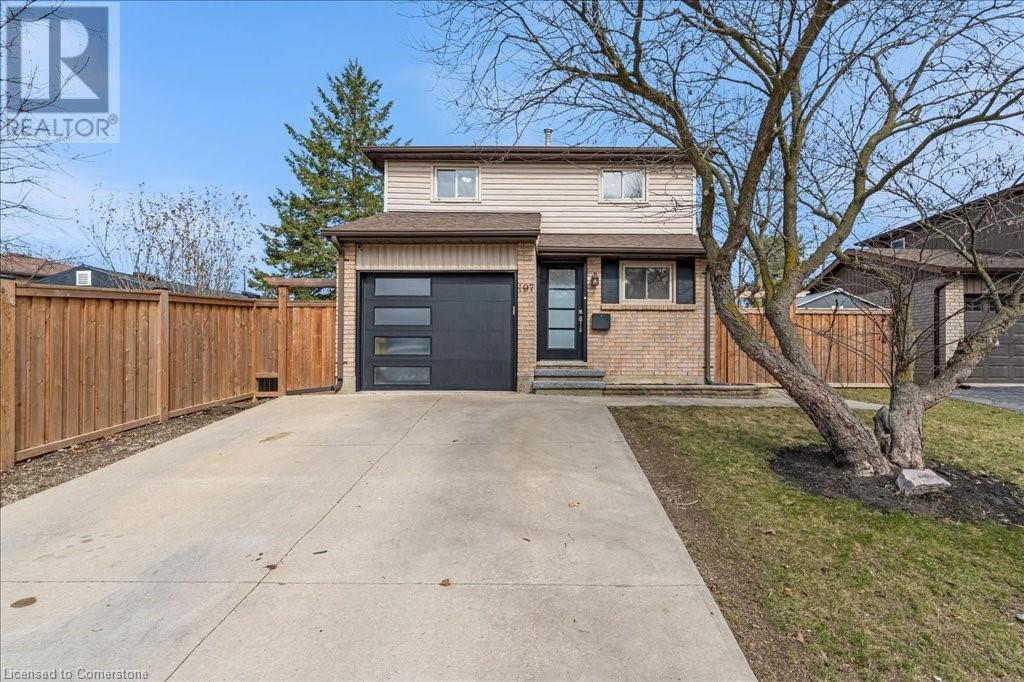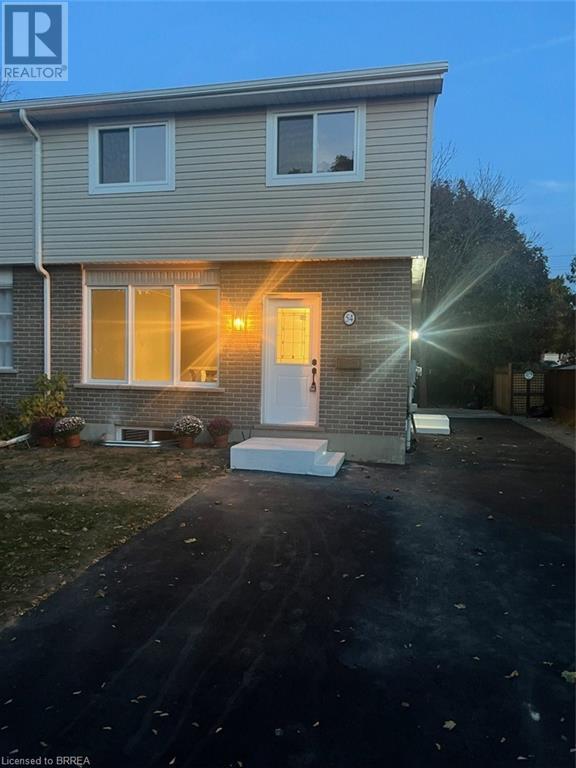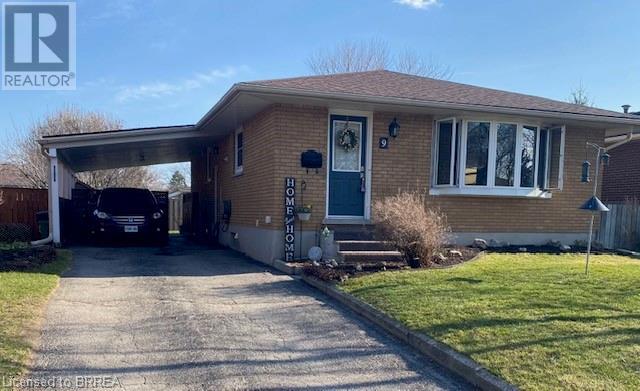Free account required
Unlock the full potential of your property search with a free account! Here's what you'll gain immediate access to:
- Exclusive Access to Every Listing
- Personalized Search Experience
- Favorite Properties at Your Fingertips
- Stay Ahead with Email Alerts
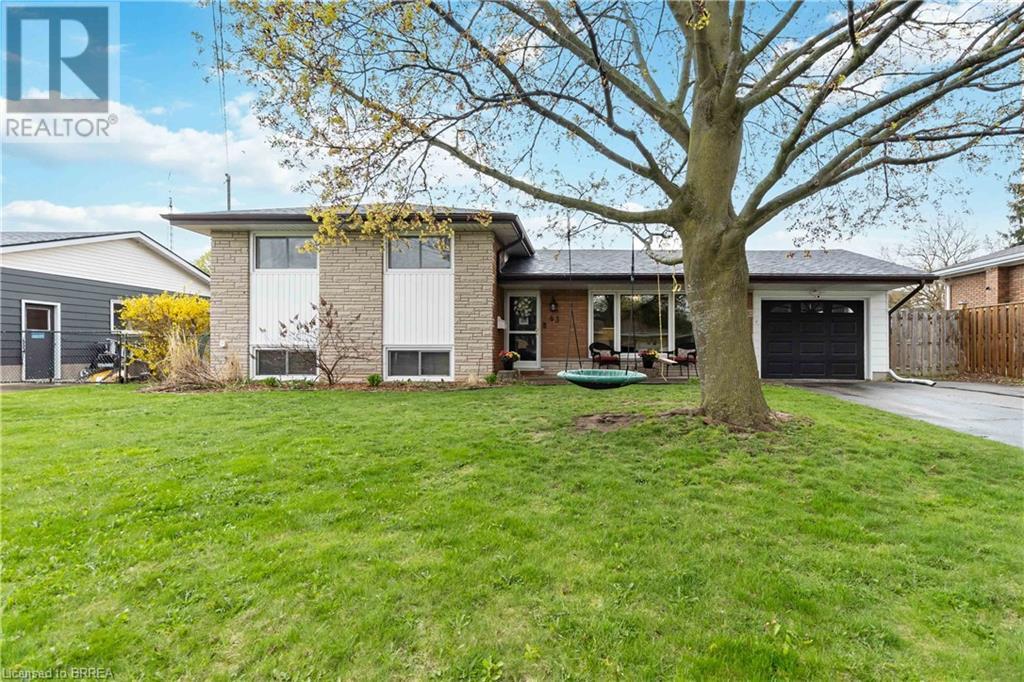
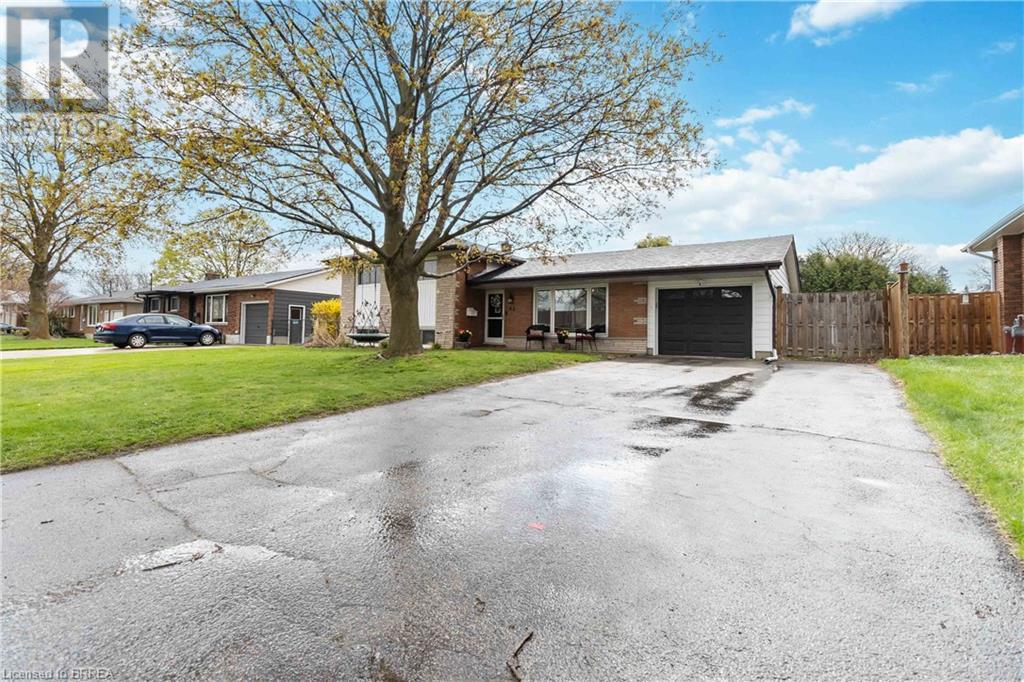
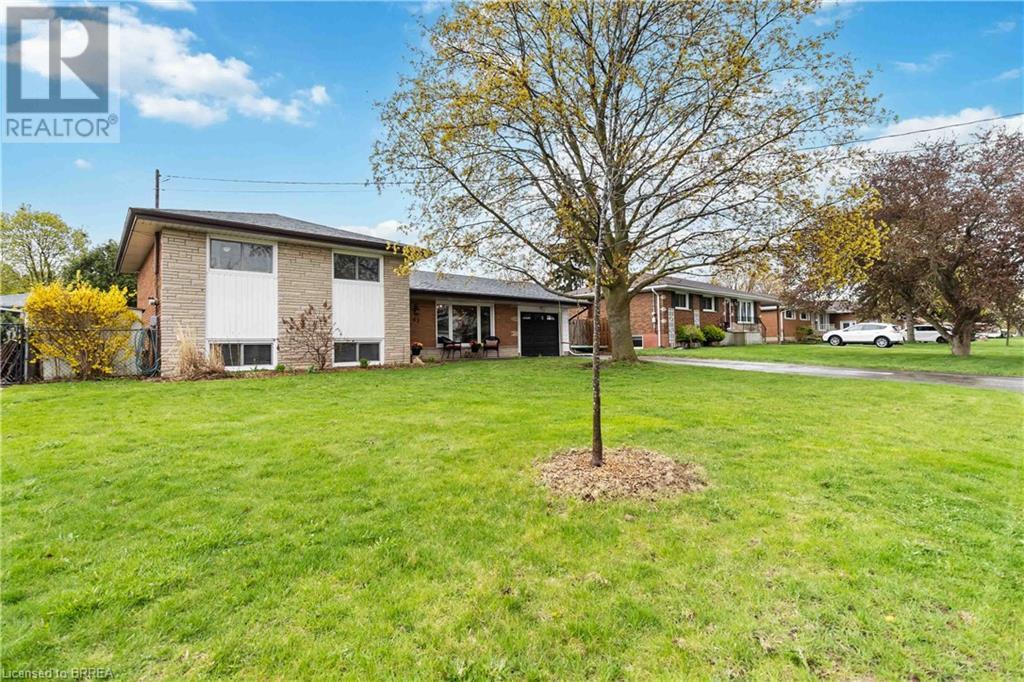
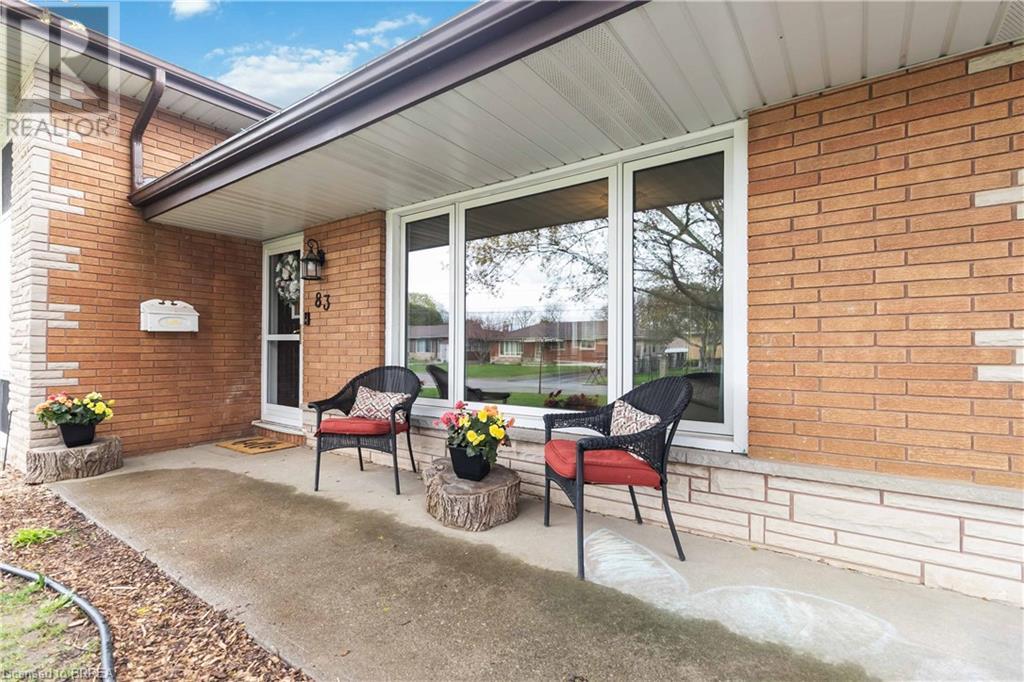
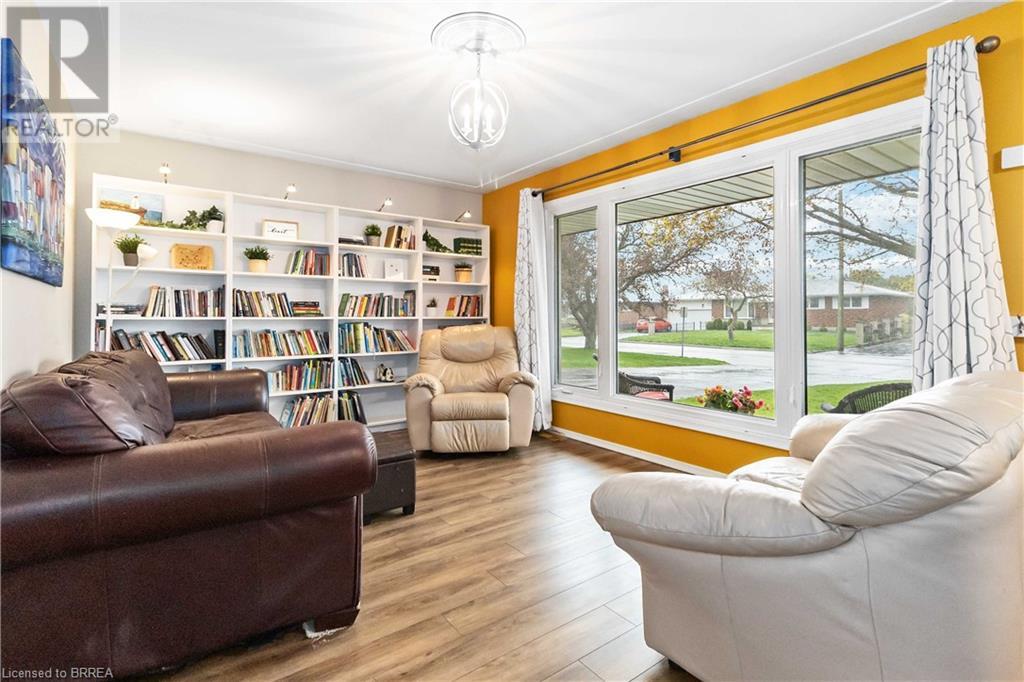
$669,900
83 VARADI Avenue
Brantford, Ontario, Ontario, N3R3N4
MLS® Number: 40730572
Property description
Welcome to this beautifully maintained 4-bedroom, 2-bathroom sidesplit in Brantford's desirable Greenbrier neighborhood. Bright and spacious, the home features a sunlit living room with hardwood floors and a cozy fireplace, an updated kitchen with stainless steel appliances—including new appliances—and a versatile lower level perfect for a family room or home office. Recent upgrades include a new furnace (January 2025) and a new roof (Spring 2023), offering peace of mind for years to come. Enjoy a private, landscaped backyard with a deck and patio, plus the convenience of an attached garage, central air, and a separate laundry room—all just minutes from great schools, parks, shopping, and highway access.
Building information
Type
*****
Basement Development
*****
Basement Type
*****
Constructed Date
*****
Construction Style Attachment
*****
Cooling Type
*****
Exterior Finish
*****
Heating Fuel
*****
Heating Type
*****
Size Interior
*****
Utility Water
*****
Land information
Access Type
*****
Amenities
*****
Sewer
*****
Size Depth
*****
Size Frontage
*****
Size Irregular
*****
Size Total
*****
Rooms
Main level
Living room
*****
Kitchen
*****
Dining room
*****
Bedroom
*****
Primary Bedroom
*****
Bedroom
*****
4pc Bathroom
*****
Basement
Bedroom
*****
4pc Bathroom
*****
Recreation room
*****
Workshop
*****
Storage
*****
Main level
Living room
*****
Kitchen
*****
Dining room
*****
Bedroom
*****
Primary Bedroom
*****
Bedroom
*****
4pc Bathroom
*****
Basement
Bedroom
*****
4pc Bathroom
*****
Recreation room
*****
Workshop
*****
Storage
*****
Main level
Living room
*****
Kitchen
*****
Dining room
*****
Bedroom
*****
Primary Bedroom
*****
Bedroom
*****
4pc Bathroom
*****
Basement
Bedroom
*****
4pc Bathroom
*****
Recreation room
*****
Workshop
*****
Storage
*****
Courtesy of Re/Max Twin City Realty Inc
Book a Showing for this property
Please note that filling out this form you'll be registered and your phone number without the +1 part will be used as a password.

