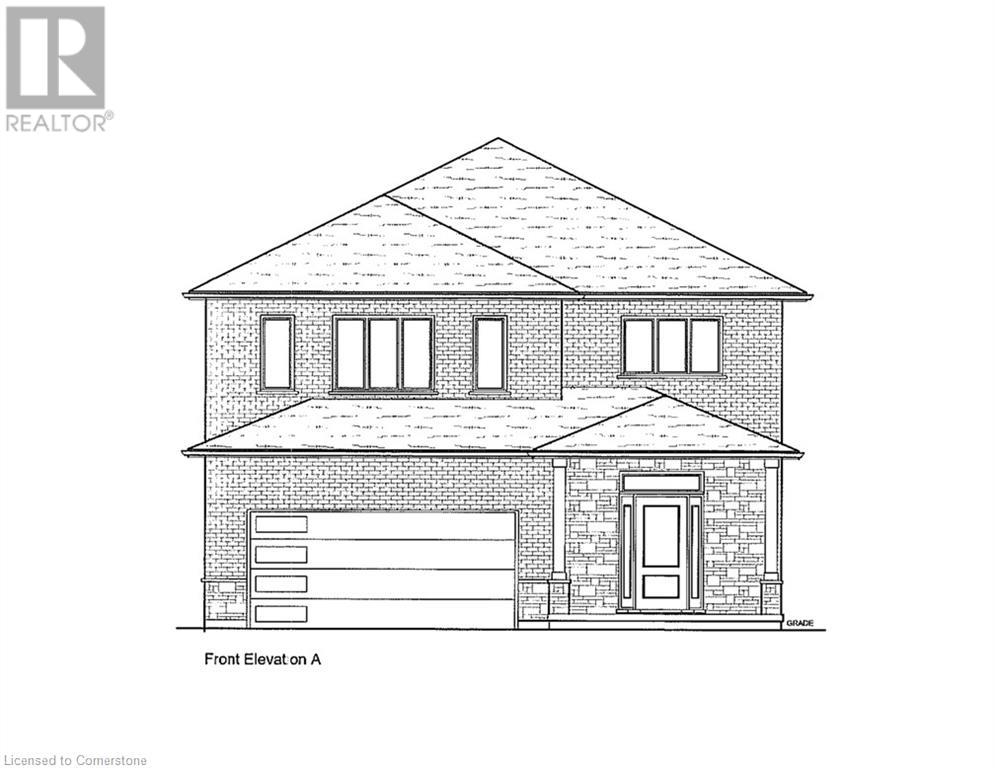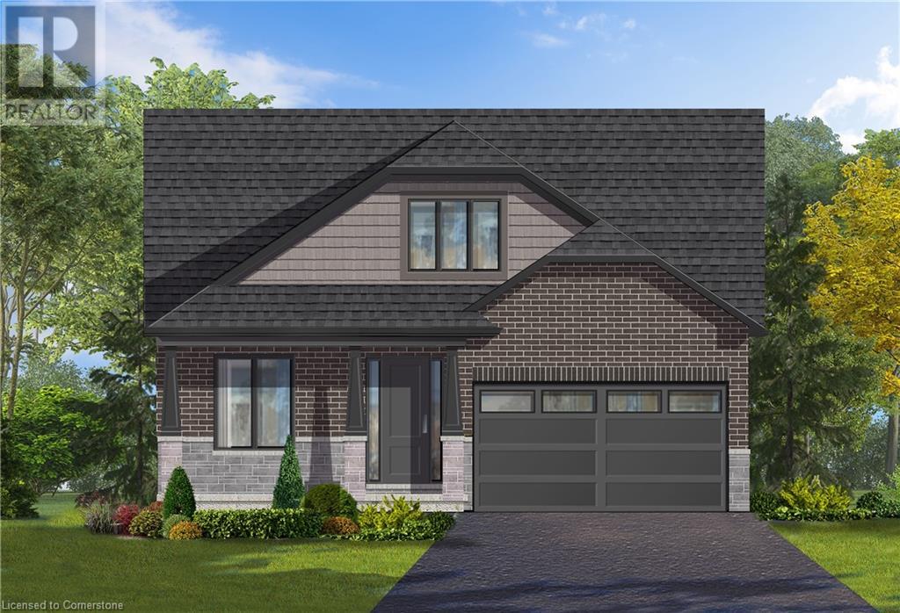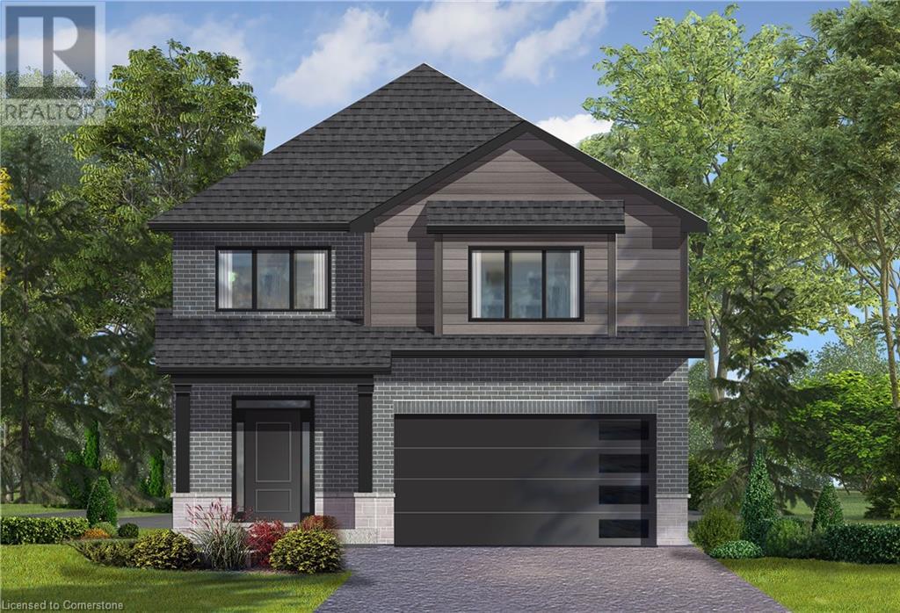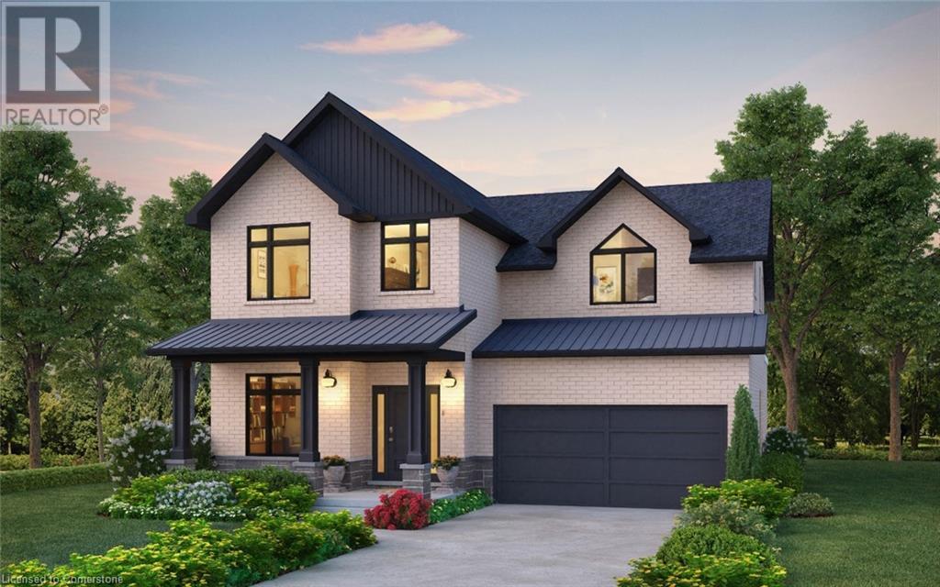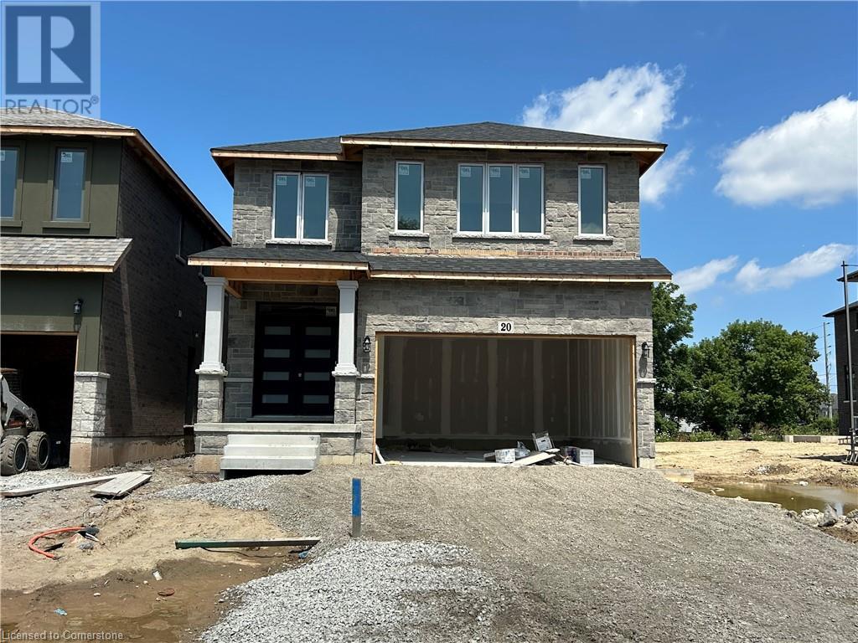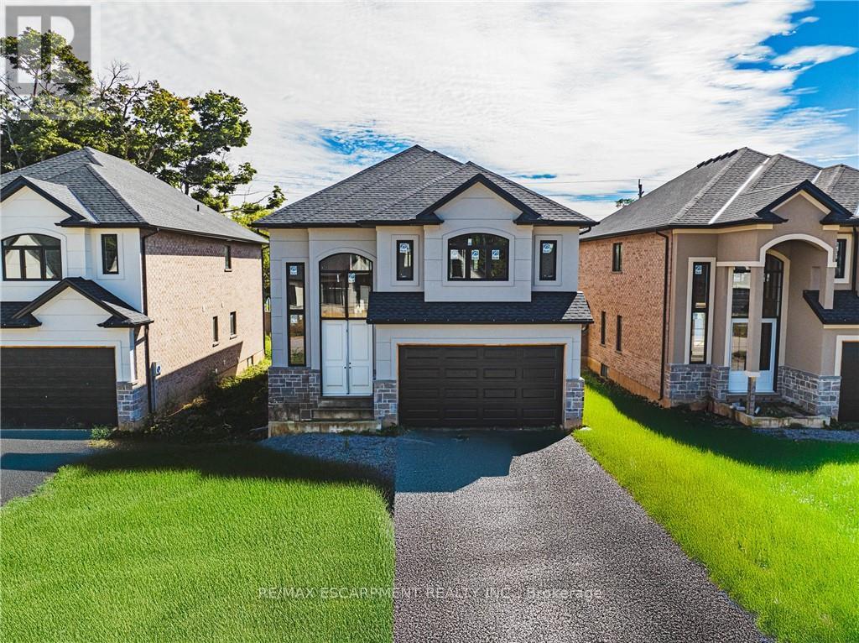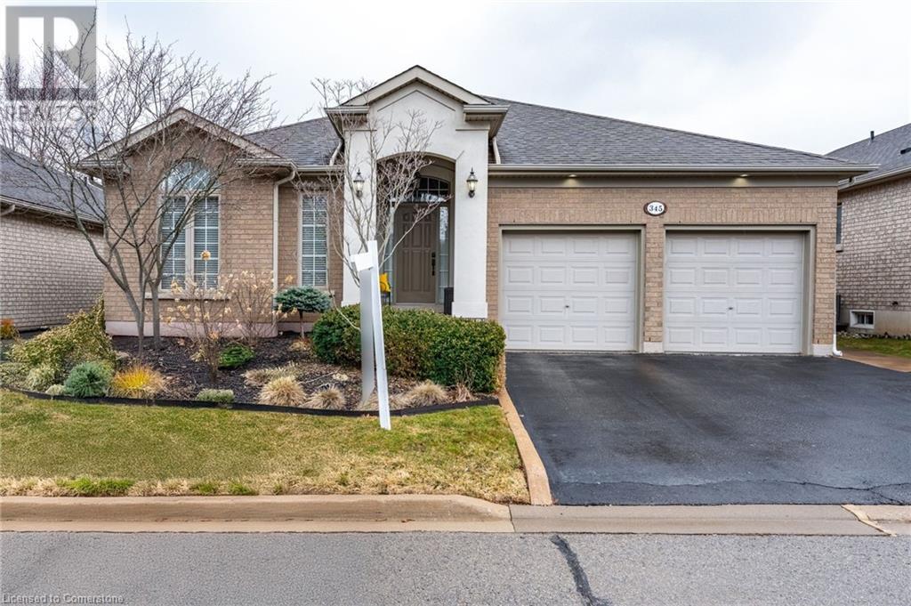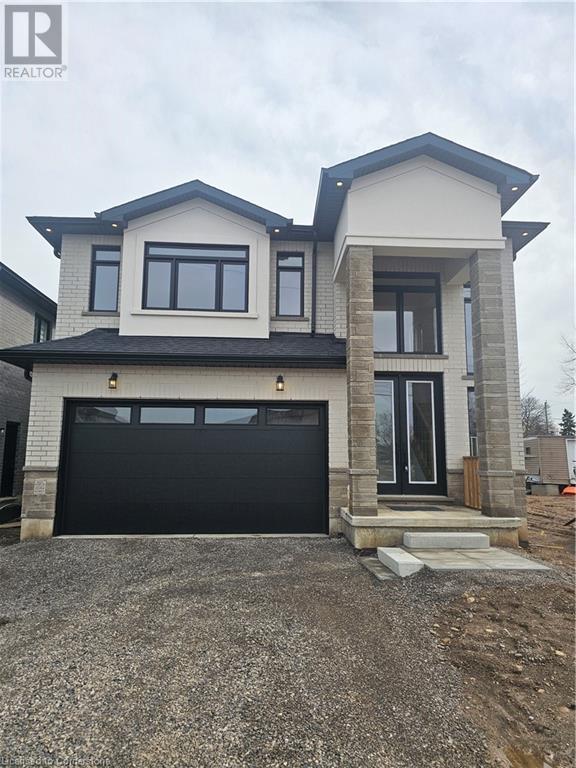Free account required
Unlock the full potential of your property search with a free account! Here's what you'll gain immediate access to:
- Exclusive Access to Every Listing
- Personalized Search Experience
- Favorite Properties at Your Fingertips
- Stay Ahead with Email Alerts
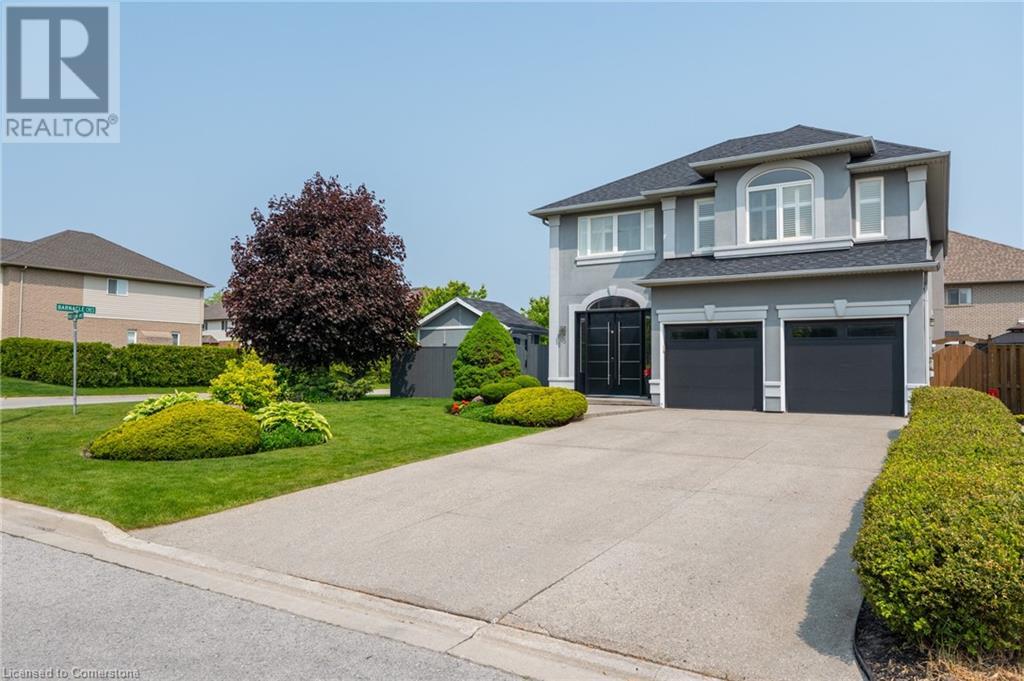
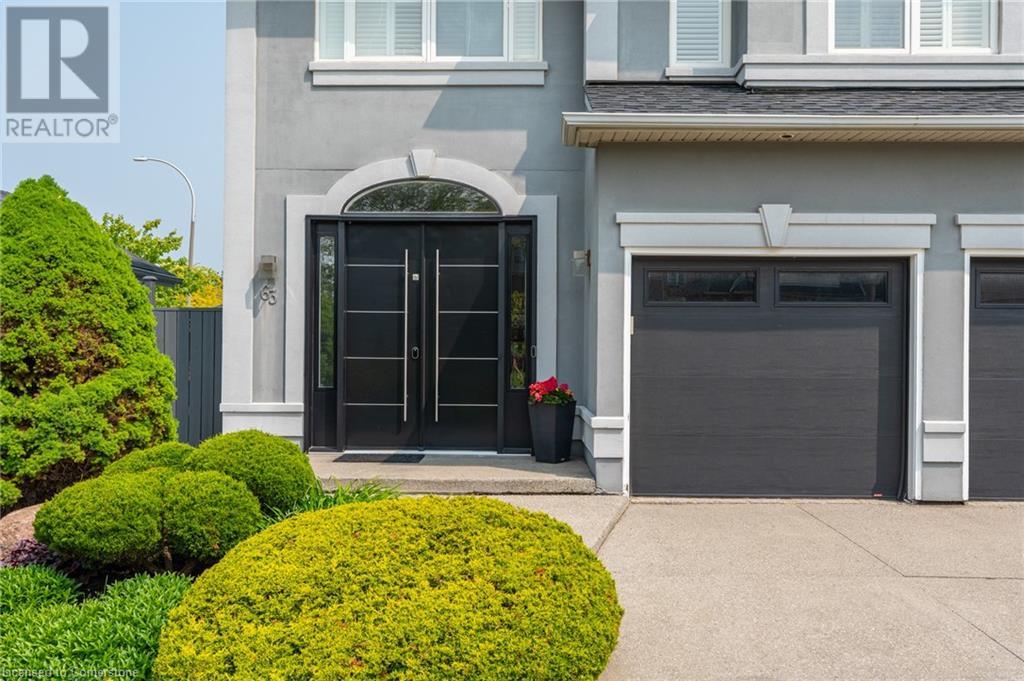
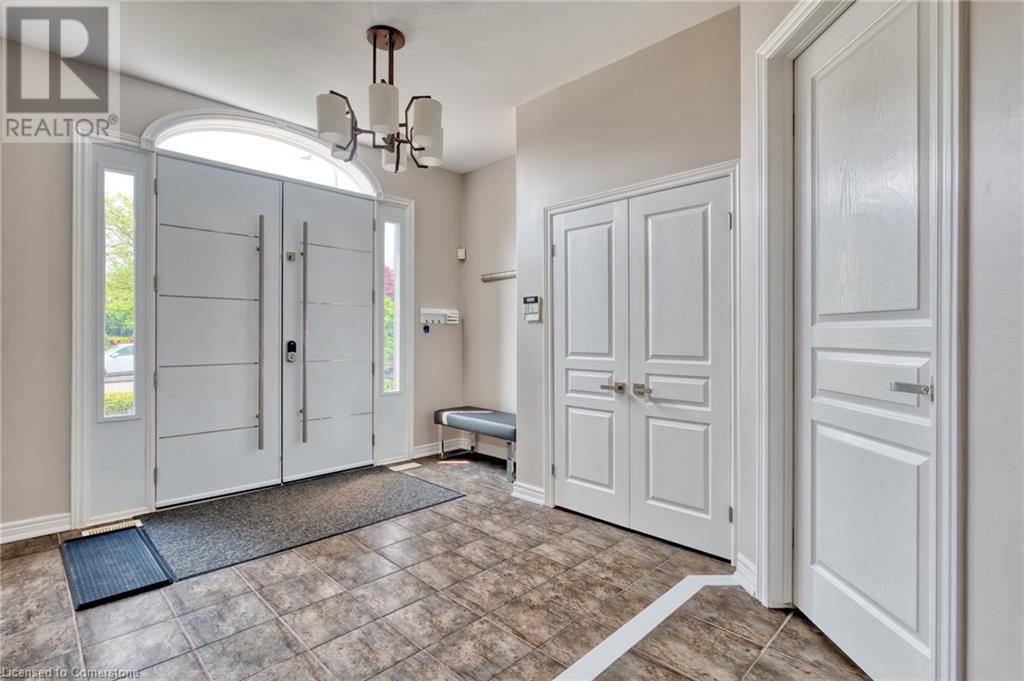
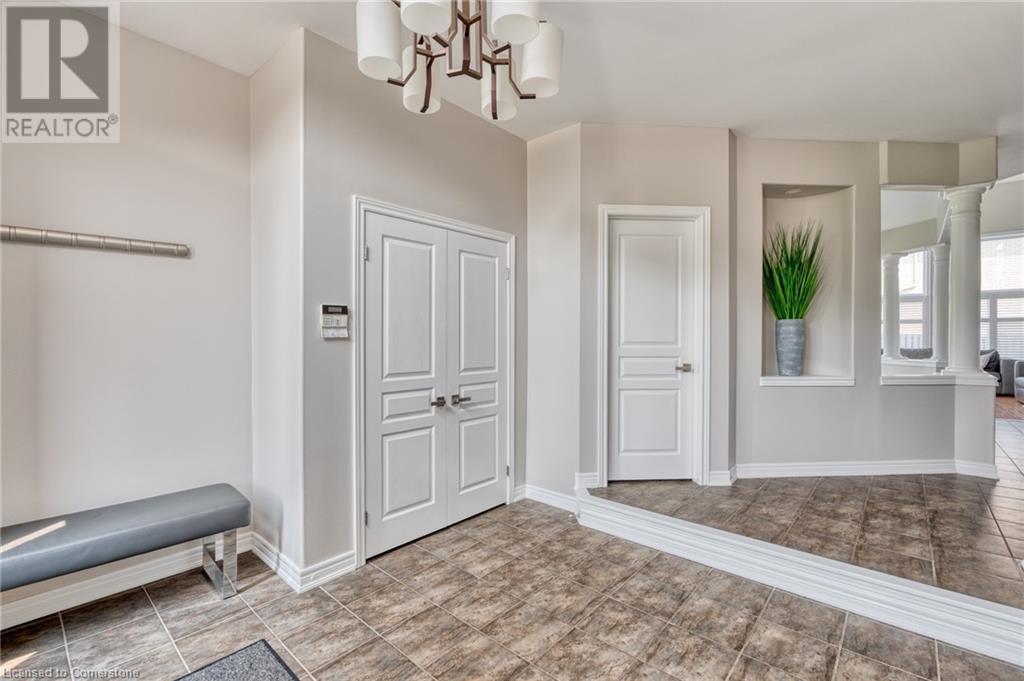
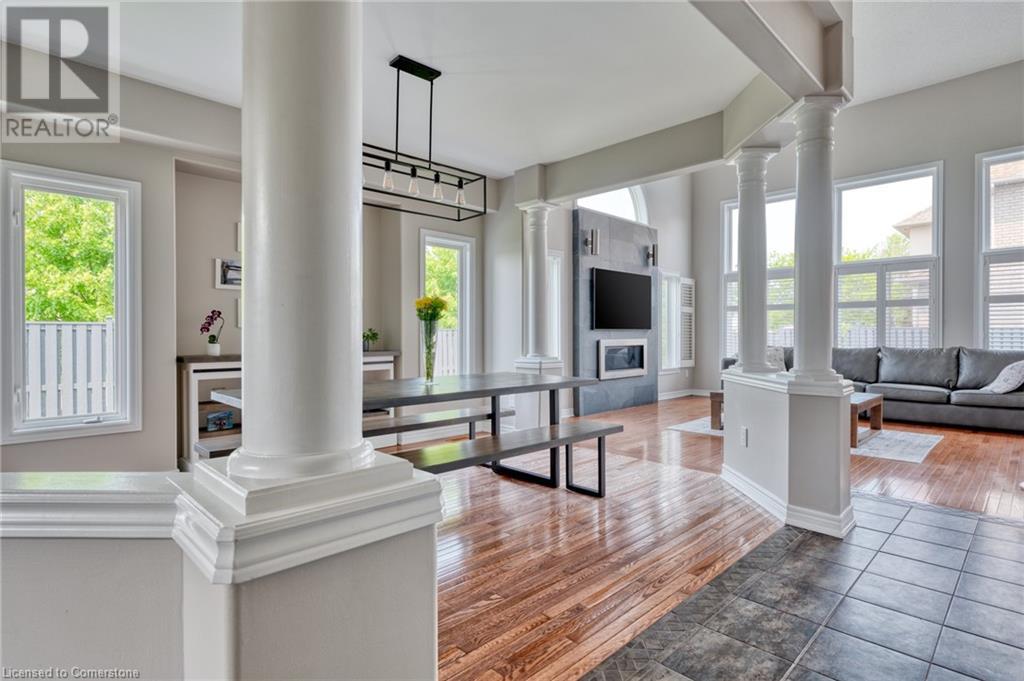
$1,449,900
63 HOLKHAM Avenue
Ancaster, Ontario, Ontario, L9K1N9
MLS® Number: 40730321
Property description
Stunning custom Landmart home situated on a premium corner lot in the highly desirable Meadowlands. This fully finished residence offers an exceptional blend of luxury and convenience, minutes from Hwy 403, Linc, top-rated schools, parks, restaurants, and major shopping centres. Step inside to find quality upgrades throughout. A spacious main floor features a chef-inspired eat-in kitchen with a large island, pot drawers, high-end countertops/backsplash, pot lights, and an extra large 2-pane slider (2023) leading to your own private backyard oasis. The bright, open-concept living room is enhanced by a vaulted ceiling, gleaming hardwood floors, a cozy gas fireplace, and a formal dining area perfect for entertaining. Upstairs, you'll find four generously sized bedrooms, all with hardwoods. The luxurious primary suite offers a renovated/expanded walk-in closet (2023) and a spa-like ensuite with corner soaker tub and separate shower. Enjoy the added convenience of second-level laundry, complete with ample cabinetry. The professionally finished basement adds significant living space, featuring a large recreation room with pot lights and a wet bar, an exercise area, an office/den, a 3-piece bathroom, and plenty of storage. It's an ideal setup for an in-law suite or extended family living. Outdoor living is where this home truly excels. The backyard is an entertainer's dream, showcasing a heated inground saltwater pool with Softcrete surround (2020) for added comfort and safety, a built-in BBQ bar with seating, pool shed, gazebo (2020) with wood burning chiminea/fireplace, additional storage shed, programmable inground irrigation system with garden soaker, and even a custom putting green-perfect for golf practice or playtime with the kids. Additional updates include a newer furnace (2022), Smart safety detectors compatible with Google, California shutters, and many updated windows (2019/2020). This is a home that must be seen to be fully appreciated.
Building information
Type
*****
Appliances
*****
Architectural Style
*****
Basement Development
*****
Basement Type
*****
Constructed Date
*****
Construction Style Attachment
*****
Cooling Type
*****
Exterior Finish
*****
Fire Protection
*****
Foundation Type
*****
Half Bath Total
*****
Heating Fuel
*****
Heating Type
*****
Size Interior
*****
Stories Total
*****
Utility Water
*****
Land information
Access Type
*****
Amenities
*****
Sewer
*****
Size Depth
*****
Size Frontage
*****
Size Total
*****
Rooms
Main level
Kitchen
*****
Family room
*****
Dining room
*****
2pc Bathroom
*****
Basement
3pc Bathroom
*****
Recreation room
*****
Bonus Room
*****
Exercise room
*****
Office
*****
Second level
Primary Bedroom
*****
5pc Bathroom
*****
Laundry room
*****
Bedroom
*****
Bedroom
*****
Bedroom
*****
4pc Bathroom
*****
Main level
Kitchen
*****
Family room
*****
Dining room
*****
2pc Bathroom
*****
Basement
3pc Bathroom
*****
Recreation room
*****
Bonus Room
*****
Exercise room
*****
Office
*****
Second level
Primary Bedroom
*****
5pc Bathroom
*****
Laundry room
*****
Bedroom
*****
Bedroom
*****
Bedroom
*****
4pc Bathroom
*****
Main level
Kitchen
*****
Family room
*****
Dining room
*****
2pc Bathroom
*****
Basement
3pc Bathroom
*****
Recreation room
*****
Bonus Room
*****
Exercise room
*****
Office
*****
Second level
Primary Bedroom
*****
5pc Bathroom
*****
Laundry room
*****
Bedroom
*****
Bedroom
*****
Bedroom
*****
4pc Bathroom
*****
Main level
Kitchen
*****
Family room
*****
Courtesy of Chase Realty Inc.
Book a Showing for this property
Please note that filling out this form you'll be registered and your phone number without the +1 part will be used as a password.
