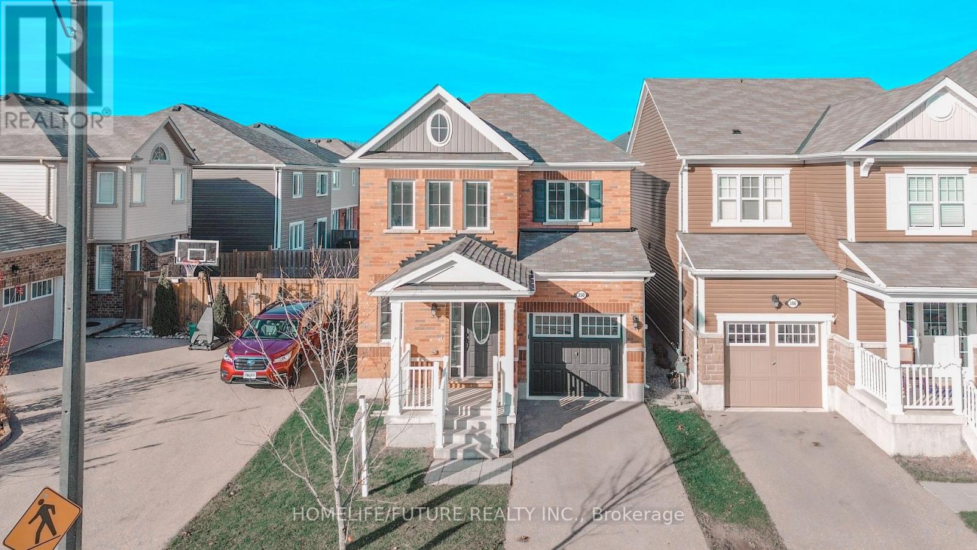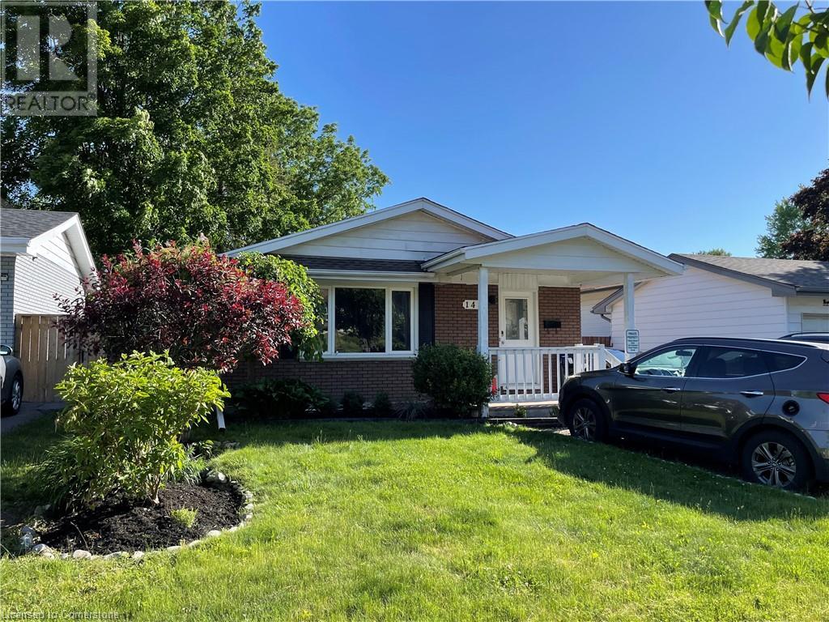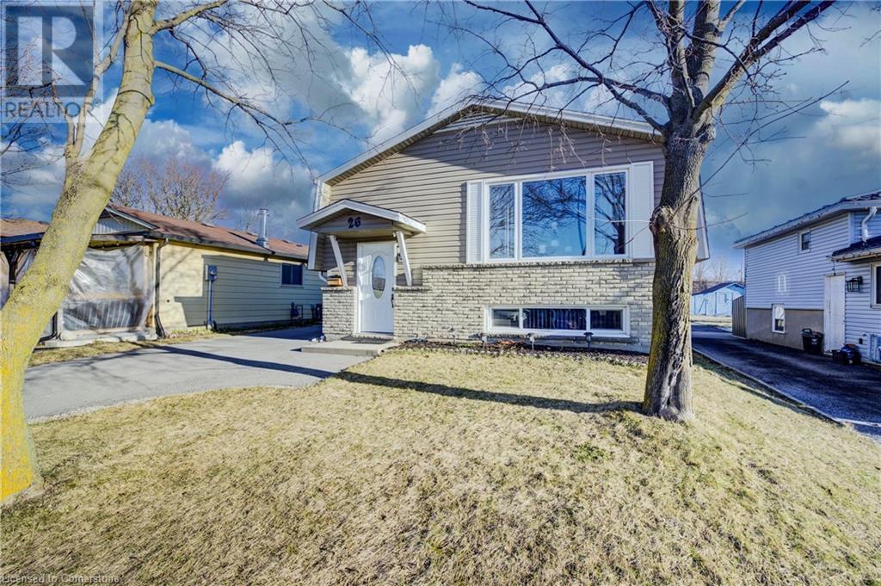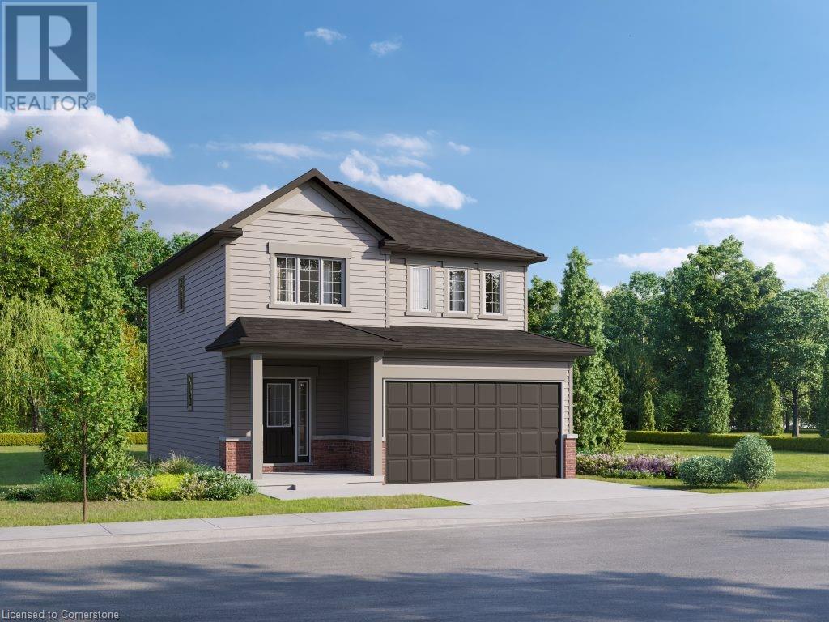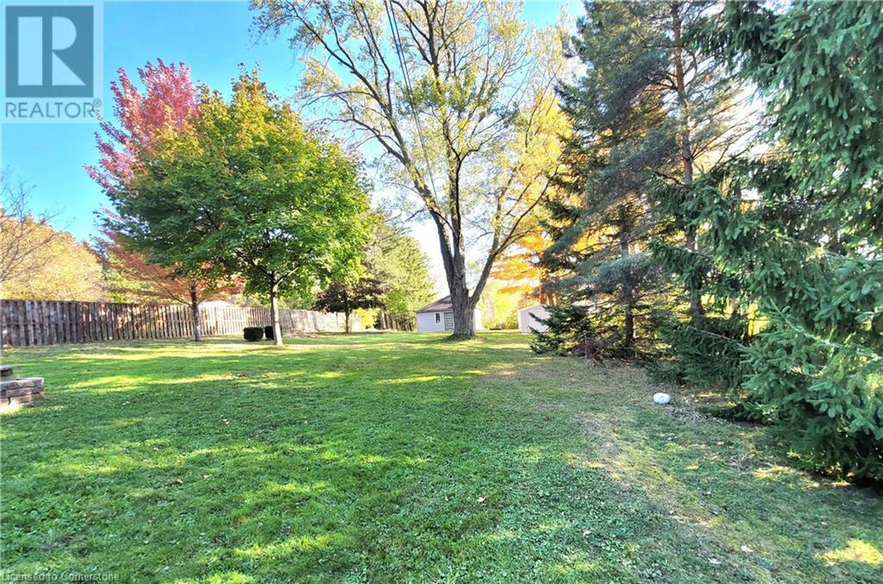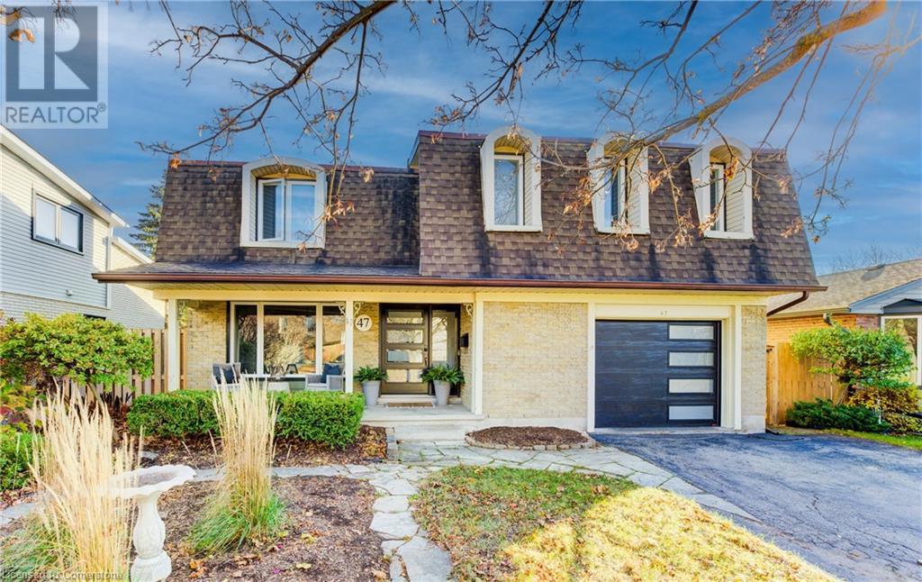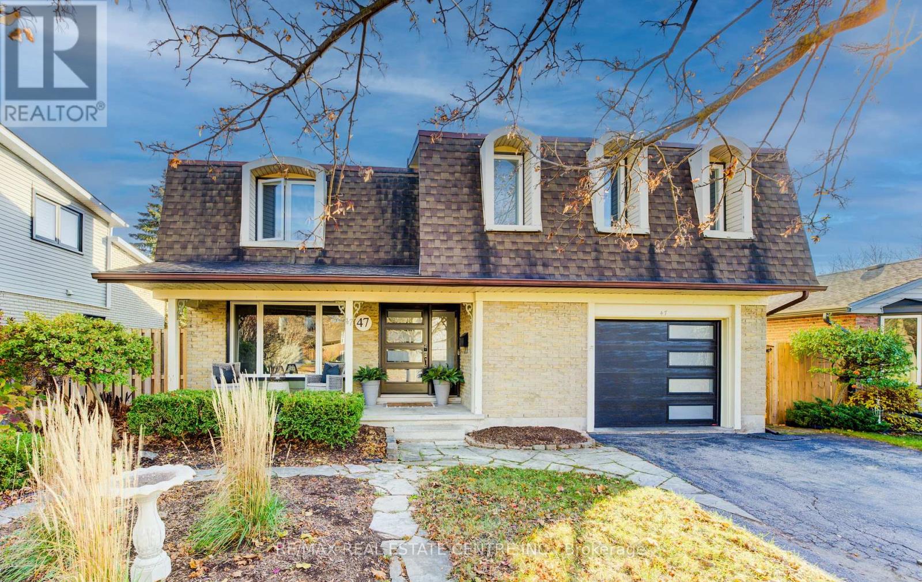Free account required
Unlock the full potential of your property search with a free account! Here's what you'll gain immediate access to:
- Exclusive Access to Every Listing
- Personalized Search Experience
- Favorite Properties at Your Fingertips
- Stay Ahead with Email Alerts
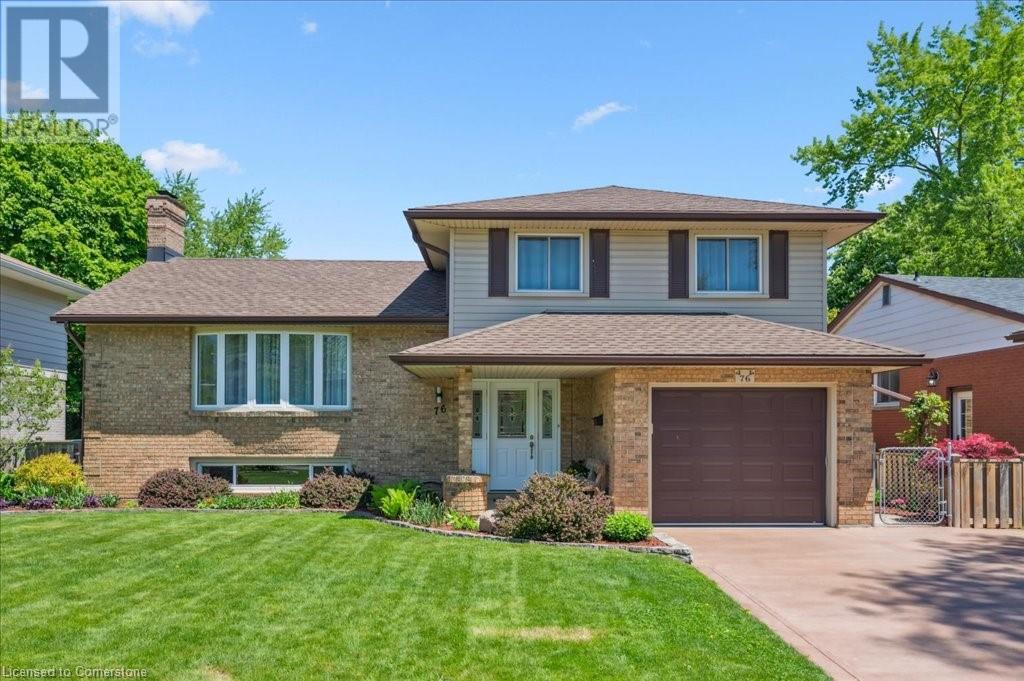
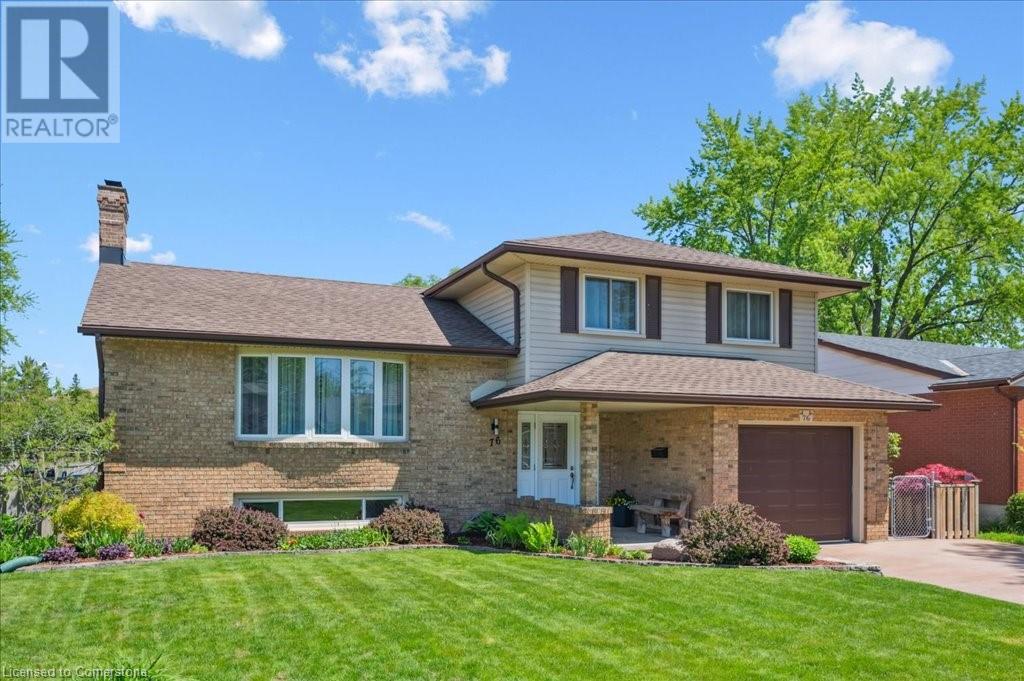

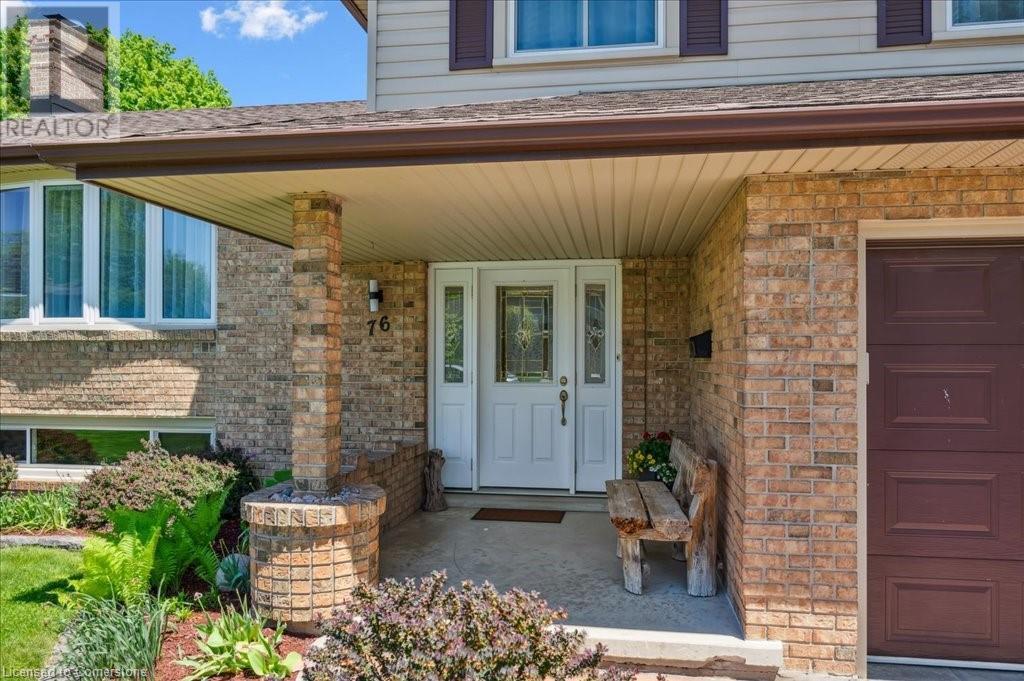

$876,000
76 LOWER CANADA Crescent
Kitchener, Ontario, Ontario, N2P1E8
MLS® Number: 40729794
Property description
Welcome to 76 Lower Canada - Tastefully Renovated & Move-In Ready! Nestled in the desirable Pioneer Park neighborhood, this beautifully updated home offers the perfect blend of style, comfort, and convenience. With easy access to the 401, nearby shopping centers, and close proximity to the industrial park and Conestoga College, this location is ideal for both commuters and families alike. Step inside to find a home that has been fully finished from top to bottom with thoughtful renovations throughout. The modern kitchen is a standout, featuring updated cabinetry, elegant granite countertops, and a matching granite backsplash - perfect for entertaining or everyday living. This home offers 3 spacious bedrooms and 2 bathrooms, providing ample space for a growing family or a comfortable home office setup. It also features a modern high efficiency heating system that’s quieter than traditional furnaces and designed without air ducts, reducing noise, eliminating the need for duct cleaning, and helping to maintain cleaner air with fewer allergens - a smart and healthy upgrade for any household. The attention to detail continues outside, where a concrete driveway and pathway lead to a large, private backyard oasis. Enjoy outdoor living at its finest with a generous stone patio - ideal for summer barbecues, evening relaxation, or hosting guests. Don’t miss your chance to own this stylish, move-in-ready home in one of the area’s most sought-after neighborhoods!
Building information
Type
*****
Appliances
*****
Basement Development
*****
Basement Type
*****
Construction Style Attachment
*****
Cooling Type
*****
Exterior Finish
*****
Fireplace Fuel
*****
Fireplace Present
*****
FireplaceTotal
*****
Fireplace Type
*****
Foundation Type
*****
Half Bath Total
*****
Heating Fuel
*****
Heating Type
*****
Size Interior
*****
Utility Water
*****
Land information
Access Type
*****
Amenities
*****
Sewer
*****
Size Frontage
*****
Size Total
*****
Rooms
Main level
Kitchen
*****
Dining room
*****
Family room
*****
Lower level
2pc Bathroom
*****
Foyer
*****
Living room
*****
Basement
Laundry room
*****
Recreation room
*****
Second level
5pc Bathroom
*****
Primary Bedroom
*****
Bedroom
*****
Bedroom
*****
Main level
Kitchen
*****
Dining room
*****
Family room
*****
Lower level
2pc Bathroom
*****
Foyer
*****
Living room
*****
Basement
Laundry room
*****
Recreation room
*****
Second level
5pc Bathroom
*****
Primary Bedroom
*****
Bedroom
*****
Bedroom
*****
Main level
Kitchen
*****
Dining room
*****
Family room
*****
Lower level
2pc Bathroom
*****
Foyer
*****
Living room
*****
Basement
Laundry room
*****
Recreation room
*****
Second level
5pc Bathroom
*****
Primary Bedroom
*****
Bedroom
*****
Bedroom
*****
Main level
Kitchen
*****
Dining room
*****
Family room
*****
Lower level
2pc Bathroom
*****
Foyer
*****
Living room
*****
Basement
Laundry room
*****
Recreation room
*****
Second level
5pc Bathroom
*****
Primary Bedroom
*****
Bedroom
*****
Bedroom
*****
Main level
Kitchen
*****
Dining room
*****
Courtesy of TrilliumWest Real Estate Brokerage
Book a Showing for this property
Please note that filling out this form you'll be registered and your phone number without the +1 part will be used as a password.
