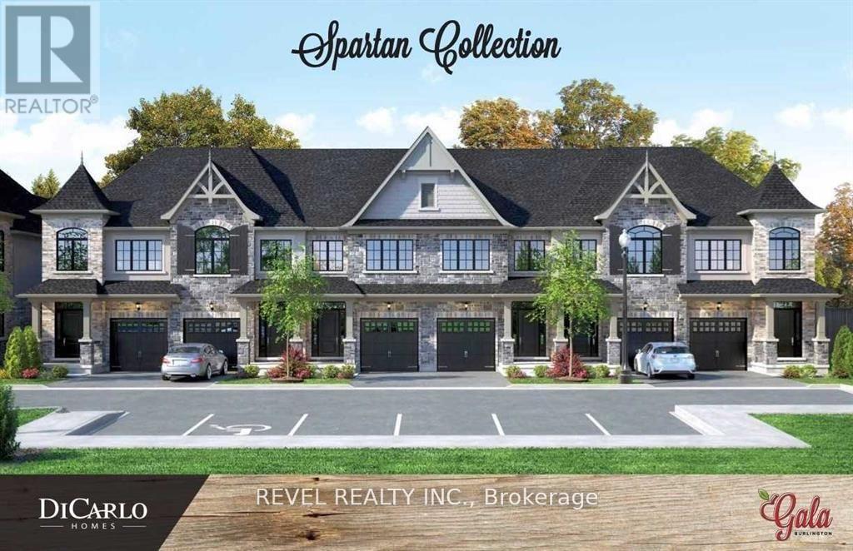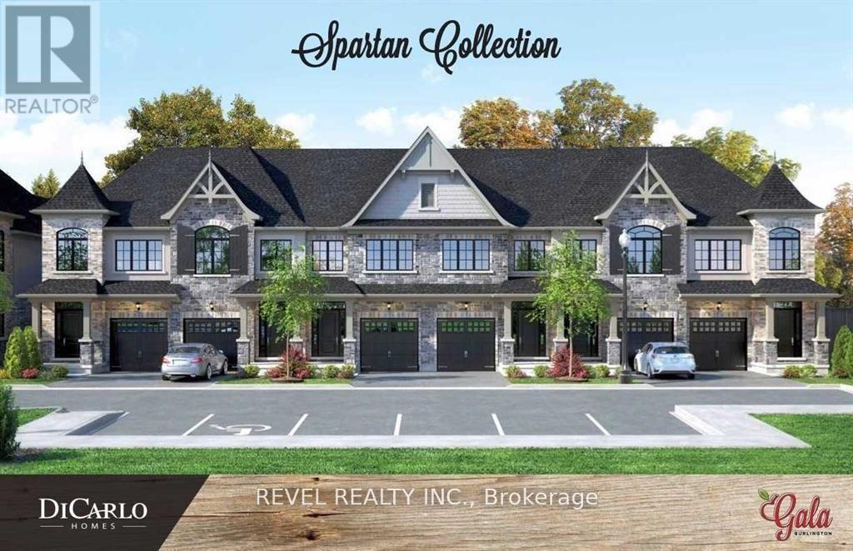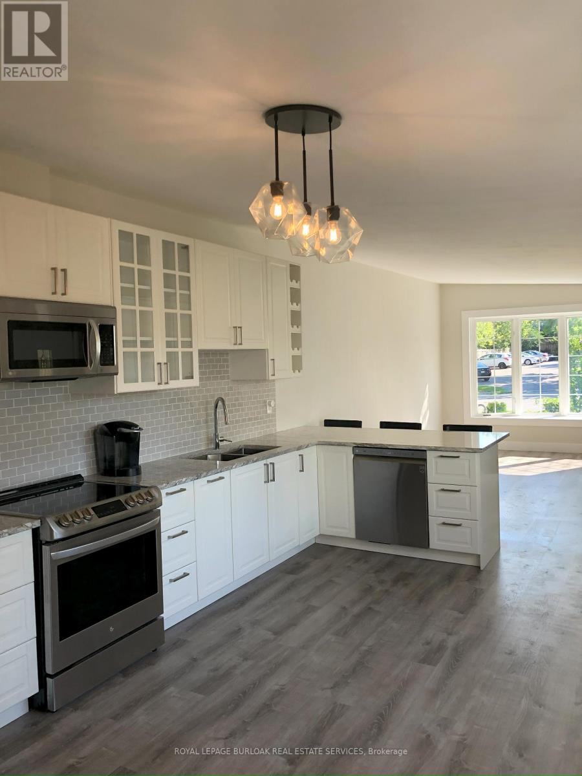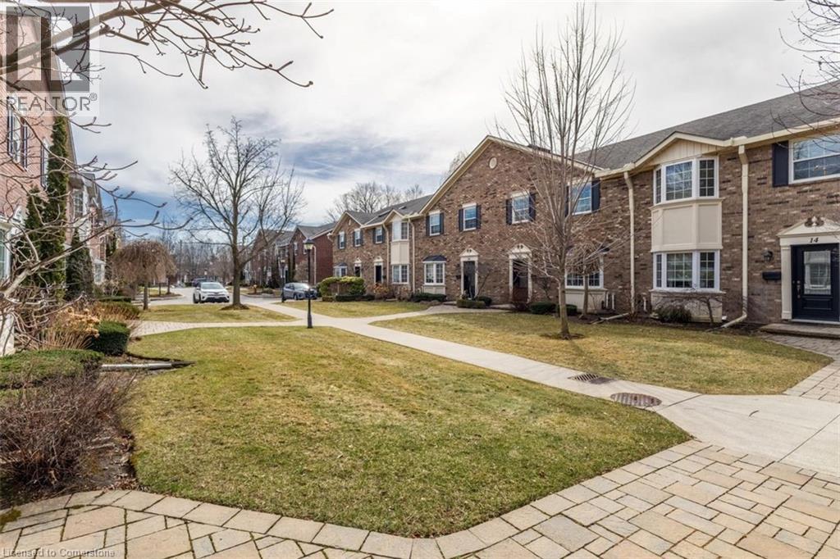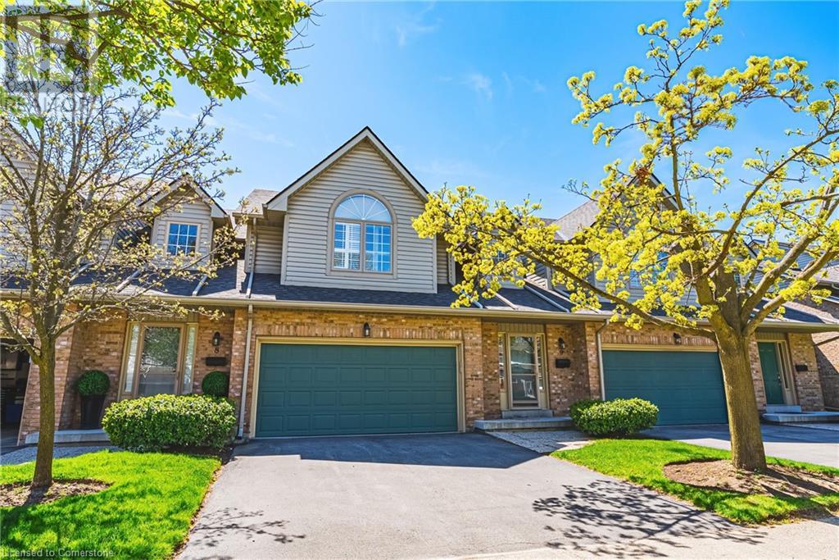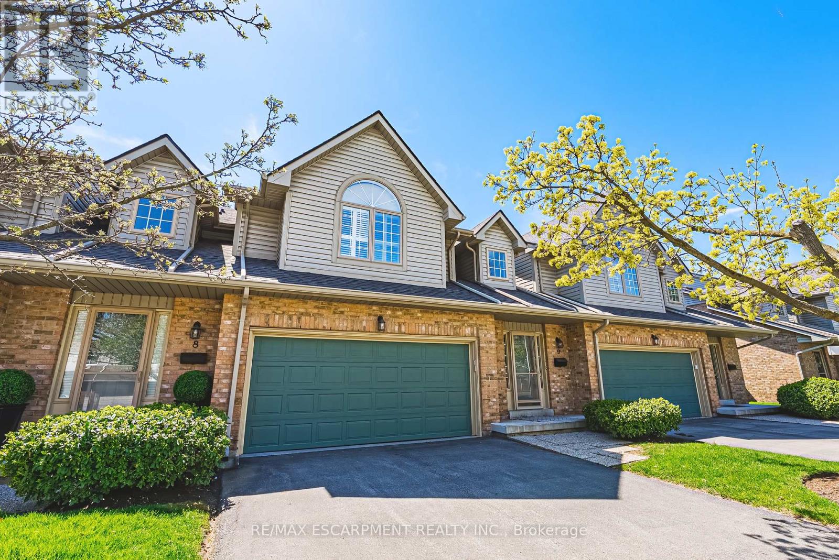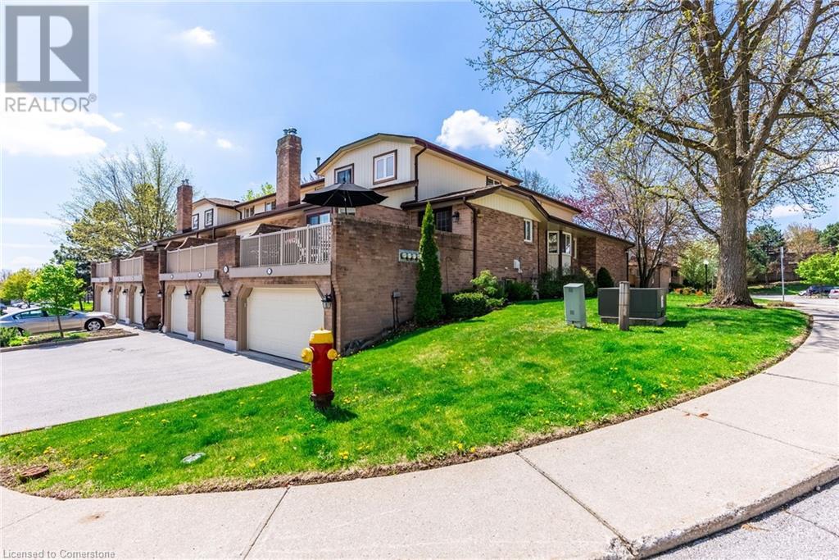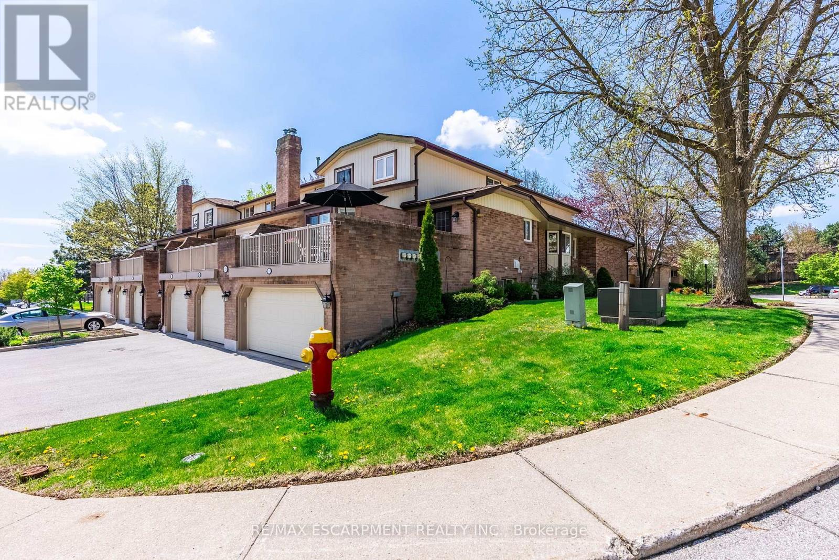Free account required
Unlock the full potential of your property search with a free account! Here's what you'll gain immediate access to:
- Exclusive Access to Every Listing
- Personalized Search Experience
- Favorite Properties at Your Fingertips
- Stay Ahead with Email Alerts
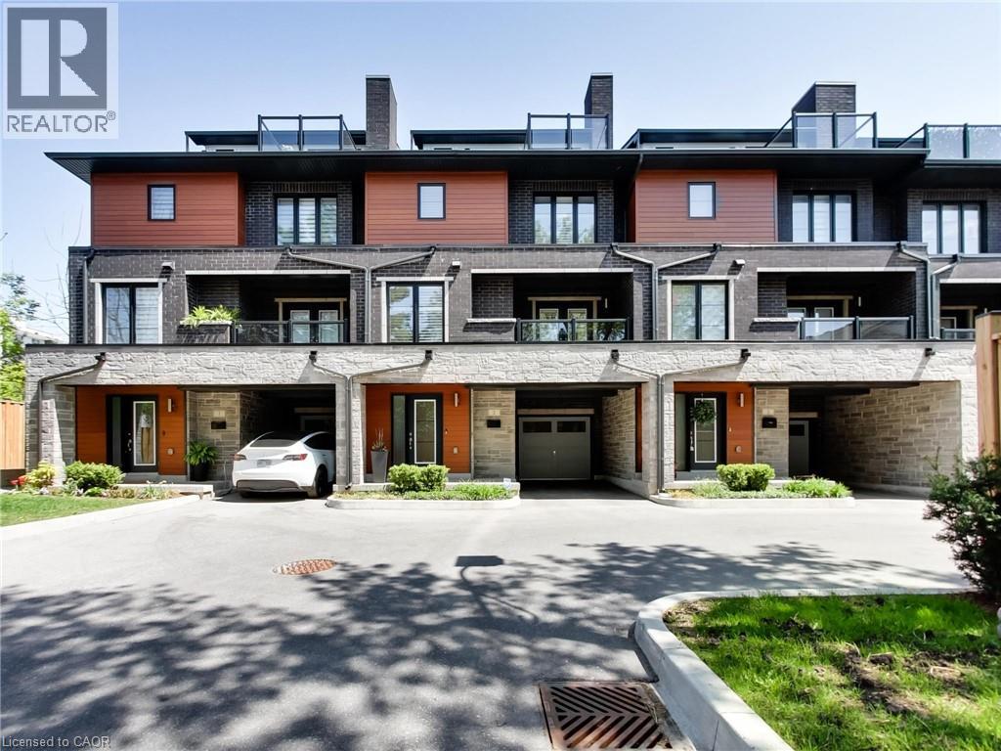
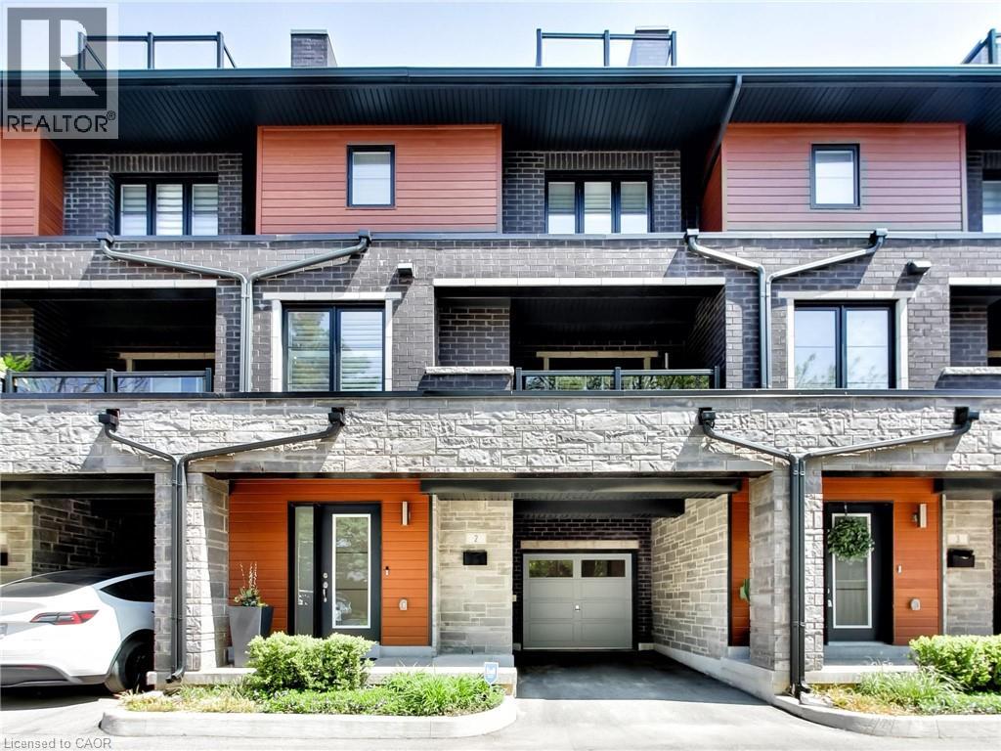
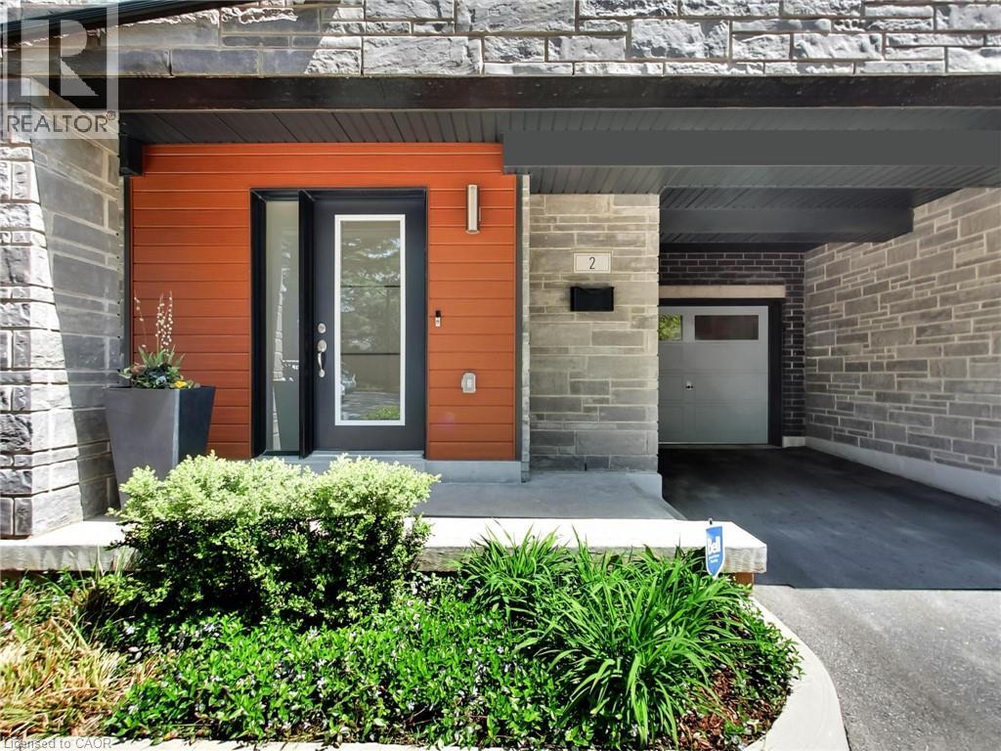
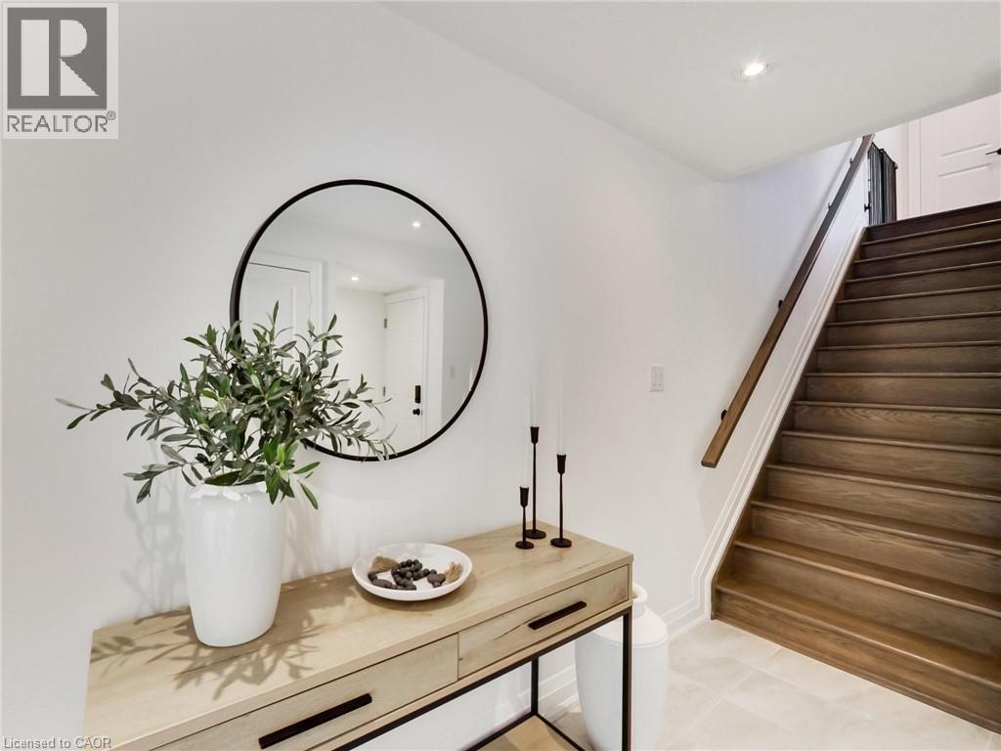
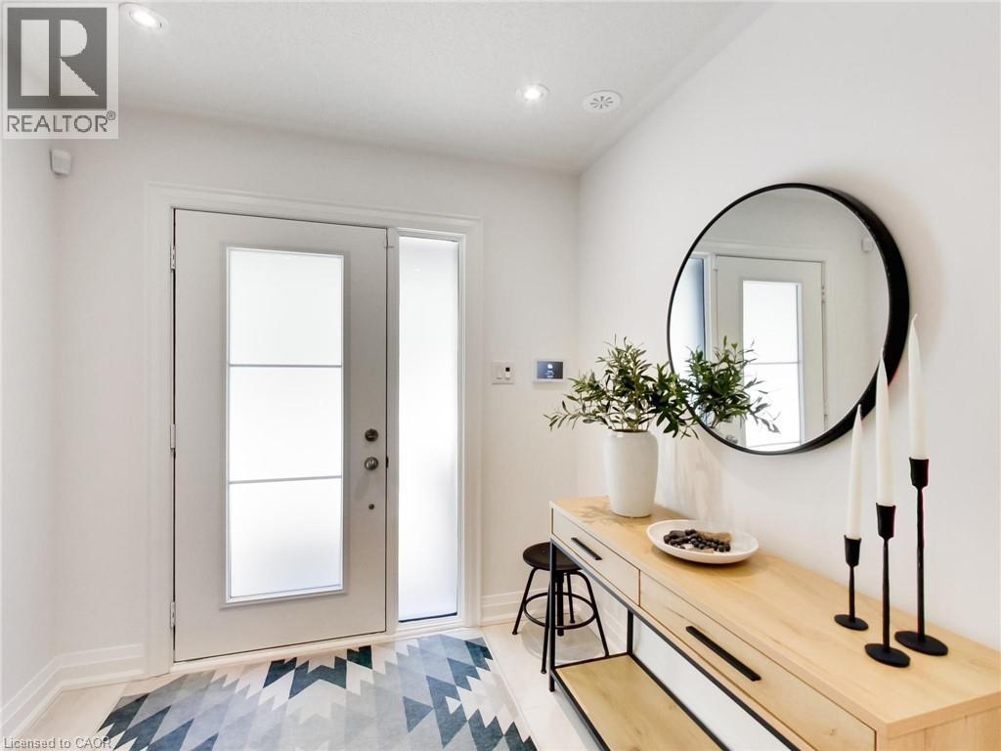
$1,044,900
2071 GHENT Avenue Unit# 2
Burlington, Ontario, Ontario, L7R1Y4
MLS® Number: 40729710
Property description
Welcome to 2071 Ghent Ave Unit 2 – A Rare Gem in the Heart of South Burlington. Experience modern living in one of Burlington’s most sought-after neighbourhoods. Built by Beachview Homes in 2020, this executive townhome is part of an exclusive enclave located just steps from shops, dining, and entertainment — and only minutes to the waterfront, parks, and major commuter routes. With over 2,100 square feet of meticulously maintained living space, this stylish home features 3 spacious bedrooms, 2.5 bathrooms, and a versatile main-level office or den. The welcoming foyer offers garage access, ample storage, and a wide staircase that sets the tone for the refined interiors that follow. The open-concept main floor is designed for both everyday comfort and entertaining. Enjoy a chef’s kitchen with extended-height cabinetry, quartz countertops, a large island with seating, all flowing into the bright living and dining areas. A standout feature of this home is the two private outdoor terraces, including a top-level retreat connected to the primary suite. French doors open to serene treetop views — ideal for relaxing mornings or quiet evenings. The primary bedroom also features a walk-in closet and a luxurious ensuite with frameless glass shower and double vanity. With the QEW, 403, and GO Station nearby, commuting to Hamilton, Niagara, or the GTA is effortless. This low-maintenance, move-in-ready home is ideal for those who value location, lifestyle, and quality craftsmanship.
Building information
Type
*****
Appliances
*****
Architectural Style
*****
Basement Type
*****
Constructed Date
*****
Construction Style Attachment
*****
Cooling Type
*****
Exterior Finish
*****
Fireplace Fuel
*****
Fireplace Present
*****
FireplaceTotal
*****
Fireplace Type
*****
Foundation Type
*****
Heating Fuel
*****
Heating Type
*****
Size Interior
*****
Stories Total
*****
Utility Water
*****
Land information
Access Type
*****
Amenities
*****
Sewer
*****
Size Total
*****
Rooms
Upper Level
Primary Bedroom
*****
4pc Bathroom
*****
Main level
Foyer
*****
Office
*****
Third level
Bedroom
*****
Bedroom
*****
4pc Bathroom
*****
Second level
Dining room
*****
Kitchen
*****
Living room
*****
3pc Bathroom
*****
Courtesy of Royal LePage NRC Realty Inc.
Book a Showing for this property
Please note that filling out this form you'll be registered and your phone number without the +1 part will be used as a password.
