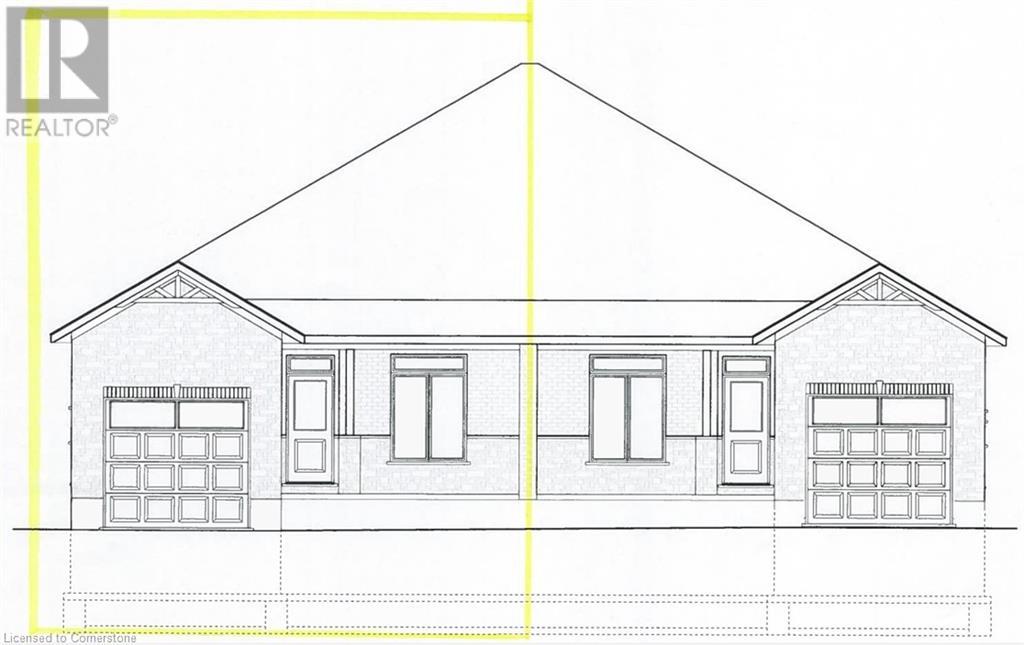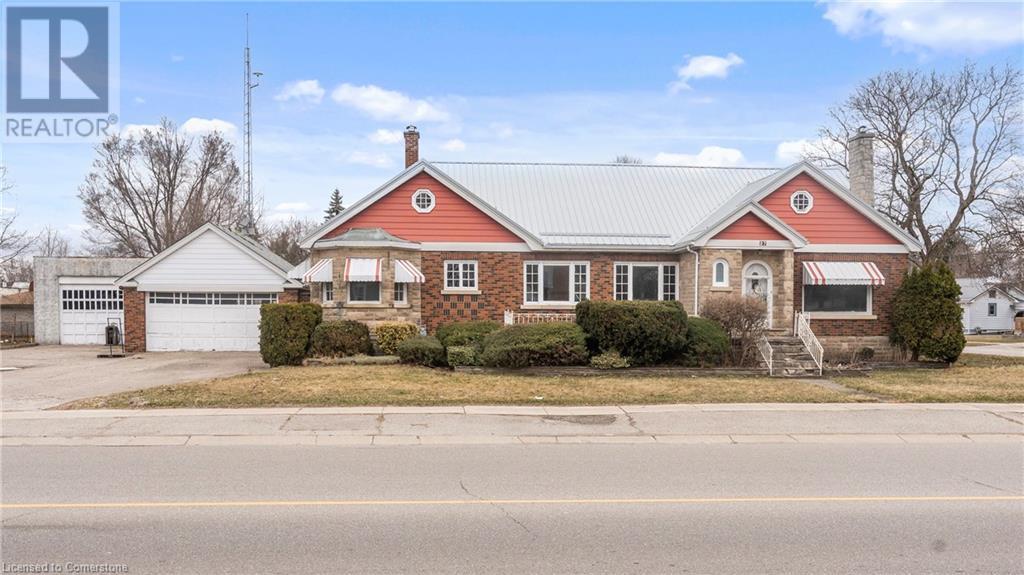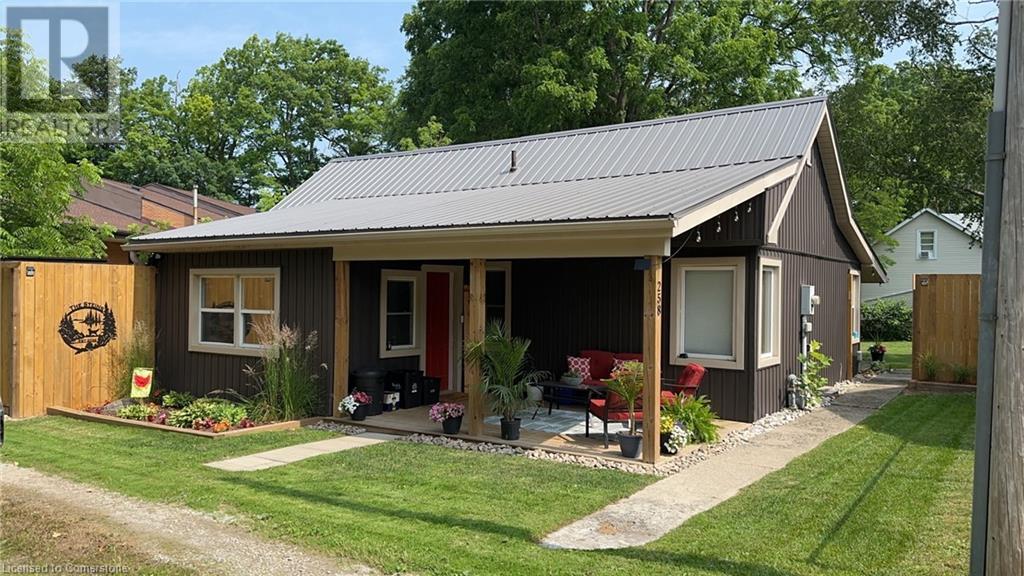Free account required
Unlock the full potential of your property search with a free account! Here's what you'll gain immediate access to:
- Exclusive Access to Every Listing
- Personalized Search Experience
- Favorite Properties at Your Fingertips
- Stay Ahead with Email Alerts
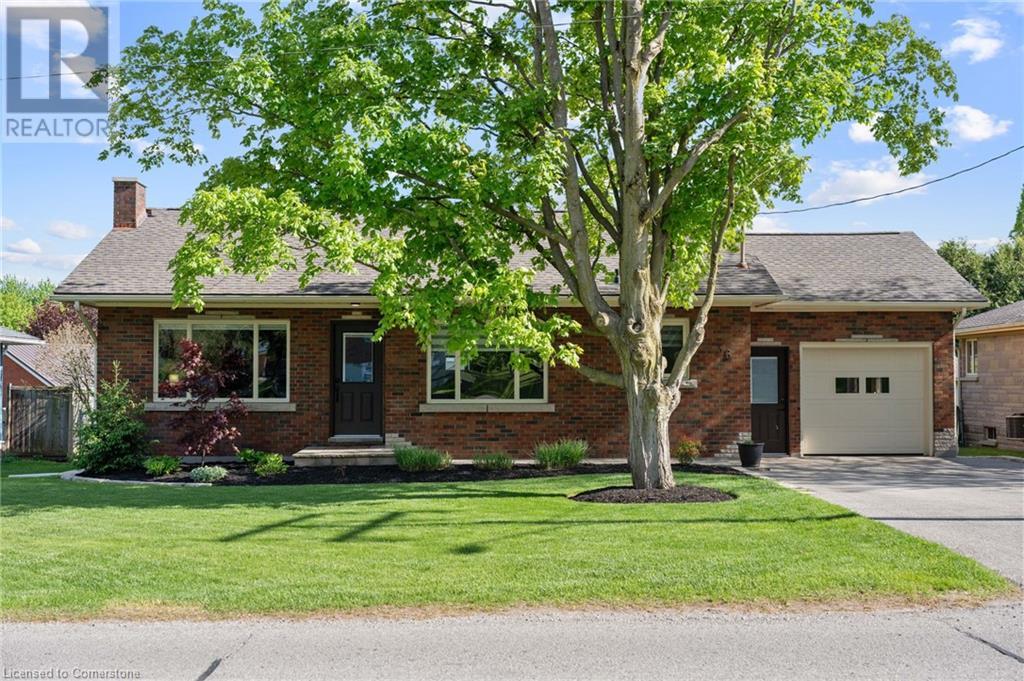
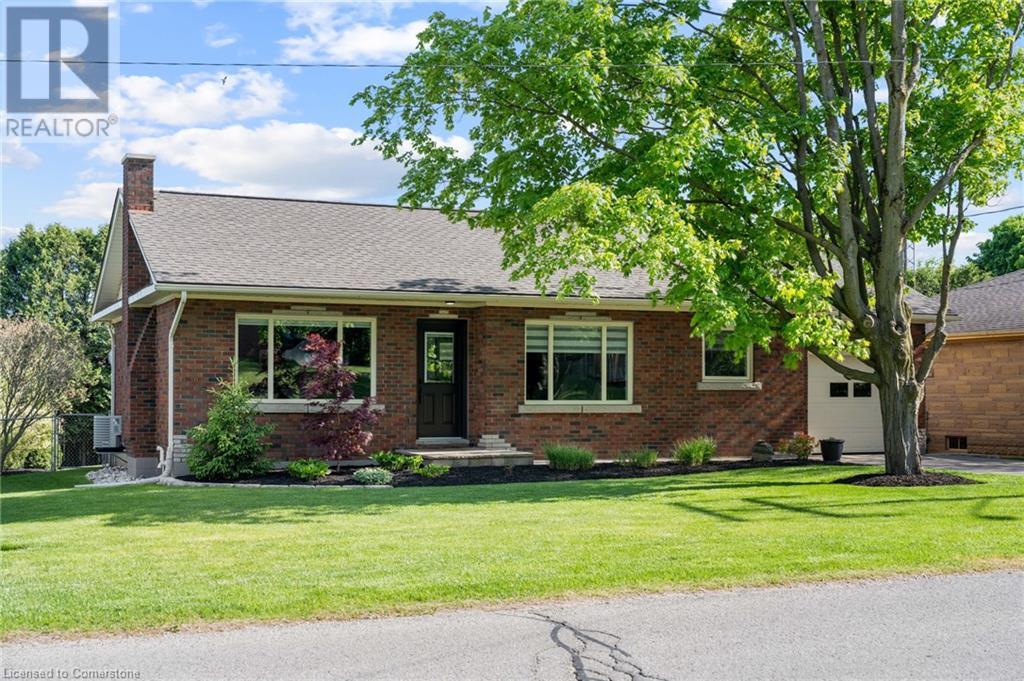

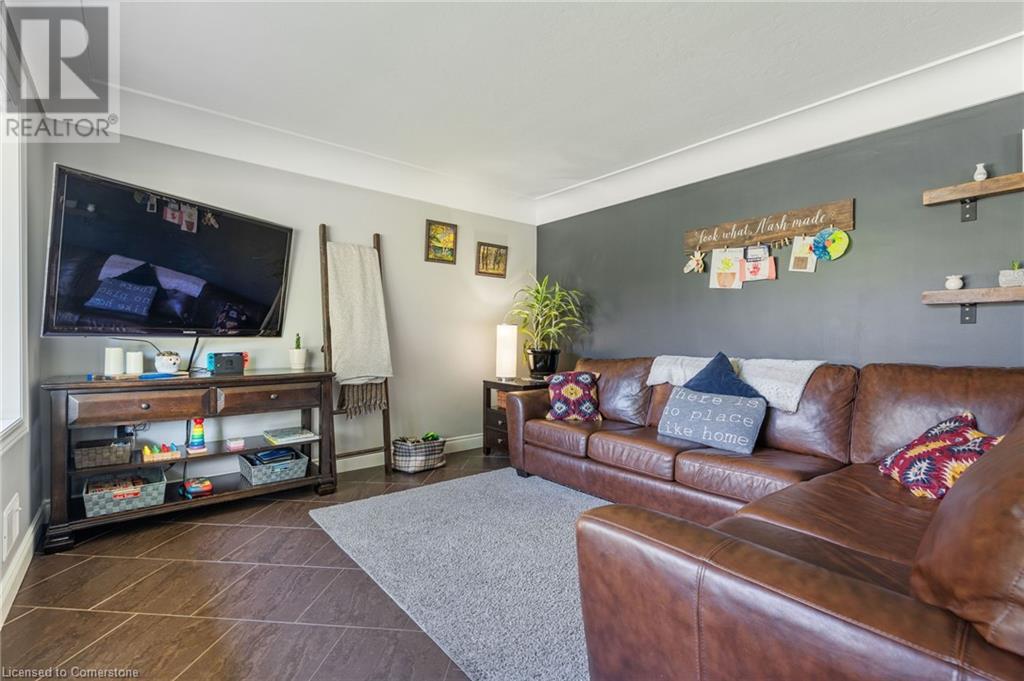
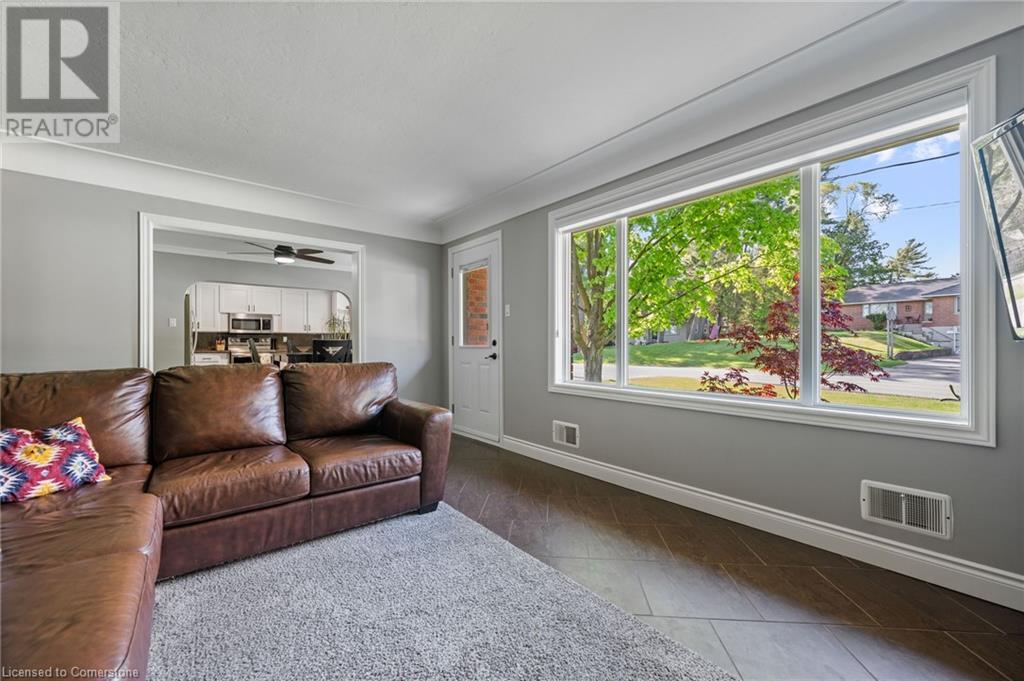
$549,900
36 WILSON Avenue
Delhi, Ontario, Ontario, N4B1B5
MLS® Number: 40729639
Property description
Welcome to your new home—where charm meets convenience in a beautifully manicured setting! Nestled in a quiet, family-friendly neighbourhood in Delhi, this delightful 2-bedroom, 1-bath home checks all the right boxes for comfort, style, and everyday functionality. Step inside to discover a bright and inviting layout featuring a modern kitchen with granite countertops and backsplash that carries into the bathroom for a cohesive, polished look. The partially finished basement offers an expansive second living area—perfect for cozy movie nights, a dedicated home office/bedroom, and plenty of storage to keep things clutter-free. Out back, your private oasis awaits! Enjoy a fully landscaped, fully fenced backyard complete with a gorgeous patio and pergola—ideal for entertaining, unwinding with a morning coffee, or hosting weekend BBQs.The 1.5-car garage is a dream come true for any handyman or hobbyist, offering extra room for tools, bikes, or that passion project you’ve been putting off.All of this just steps from top-rated schools, lush parks, and all the amenities you need. This is more than a home—it’s a lifestyle upgrade. Don’t miss your chance to live in one of Delhi’s most desirable pockets. Schedule your private tour today! Recent Updates: Roof shingles (2021), Driveway (2021), Front Windows and doors (2021), Back Windows and doors (2018), Shed (2024), Power blinds (2022), Stove, fridge, dishwasher, microwave (2020), Blown in insullation in the attic (2019)
Building information
Type
*****
Appliances
*****
Architectural Style
*****
Basement Development
*****
Basement Type
*****
Constructed Date
*****
Construction Style Attachment
*****
Cooling Type
*****
Exterior Finish
*****
Fireplace Fuel
*****
Fireplace Present
*****
FireplaceTotal
*****
Fireplace Type
*****
Fixture
*****
Heating Fuel
*****
Size Interior
*****
Stories Total
*****
Utility Water
*****
Land information
Amenities
*****
Fence Type
*****
Sewer
*****
Size Depth
*****
Size Frontage
*****
Size Total
*****
Rooms
Main level
Primary Bedroom
*****
4pc Bathroom
*****
Bedroom
*****
Dining room
*****
Kitchen
*****
Living room
*****
Basement
Office
*****
Utility room
*****
Storage
*****
Recreation room
*****
Main level
Primary Bedroom
*****
4pc Bathroom
*****
Bedroom
*****
Dining room
*****
Kitchen
*****
Living room
*****
Basement
Office
*****
Utility room
*****
Storage
*****
Recreation room
*****
Main level
Primary Bedroom
*****
4pc Bathroom
*****
Bedroom
*****
Dining room
*****
Kitchen
*****
Living room
*****
Basement
Office
*****
Utility room
*****
Storage
*****
Recreation room
*****
Main level
Primary Bedroom
*****
4pc Bathroom
*****
Bedroom
*****
Dining room
*****
Kitchen
*****
Living room
*****
Basement
Office
*****
Utility room
*****
Storage
*****
Recreation room
*****
Main level
Primary Bedroom
*****
4pc Bathroom
*****
Bedroom
*****
Dining room
*****
Kitchen
*****
Living room
*****
Basement
Office
*****
Utility room
*****
Storage
*****
Recreation room
*****
Courtesy of RE/MAX ERIE SHORES REALTY INC. BROKERAGE
Book a Showing for this property
Please note that filling out this form you'll be registered and your phone number without the +1 part will be used as a password.
