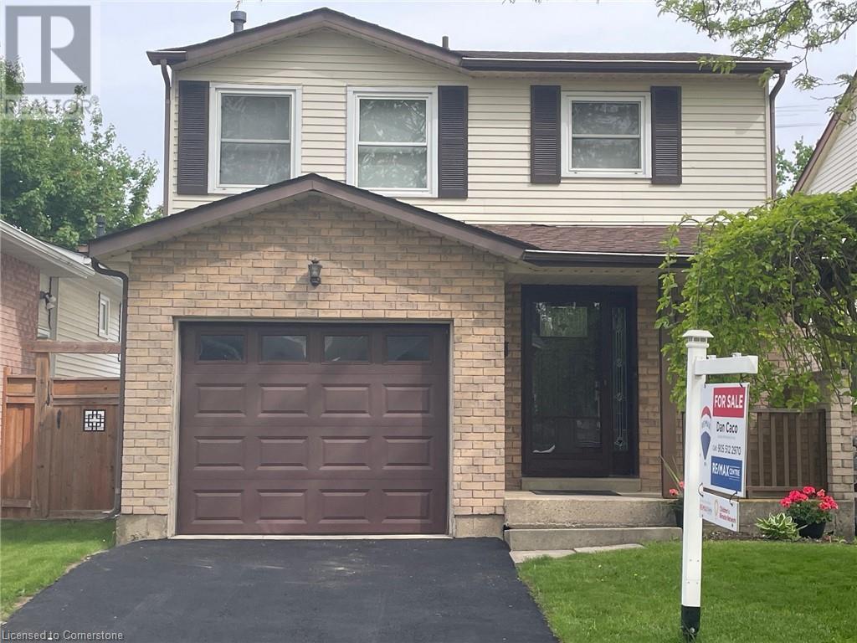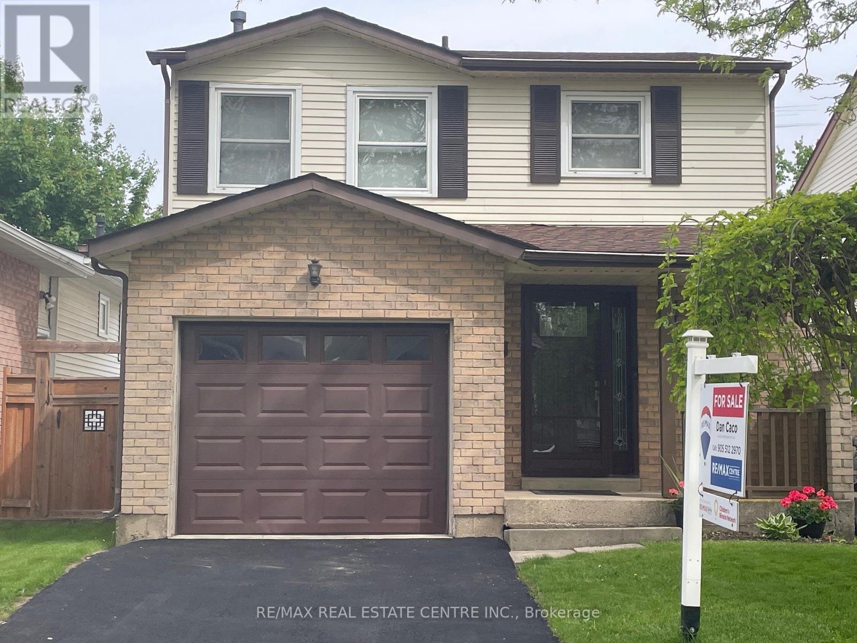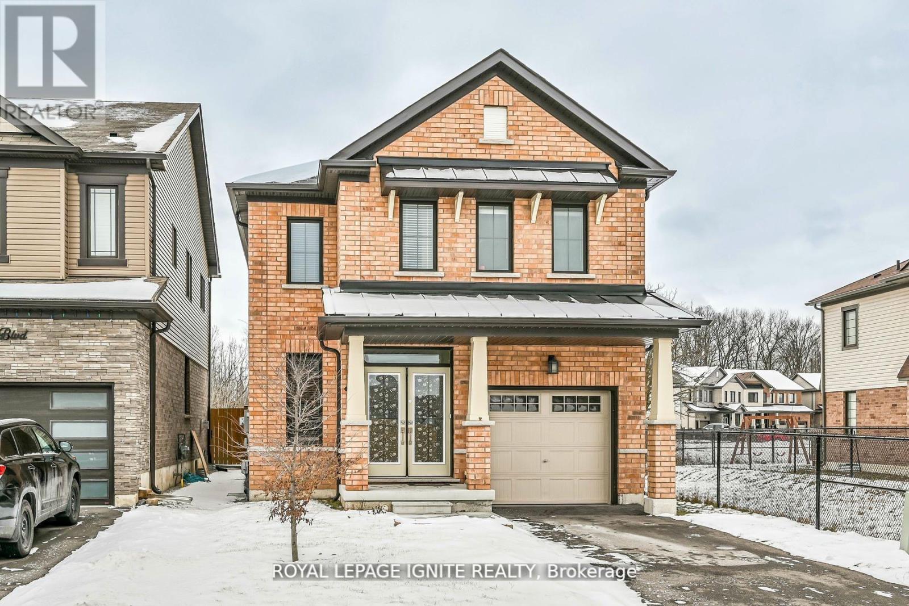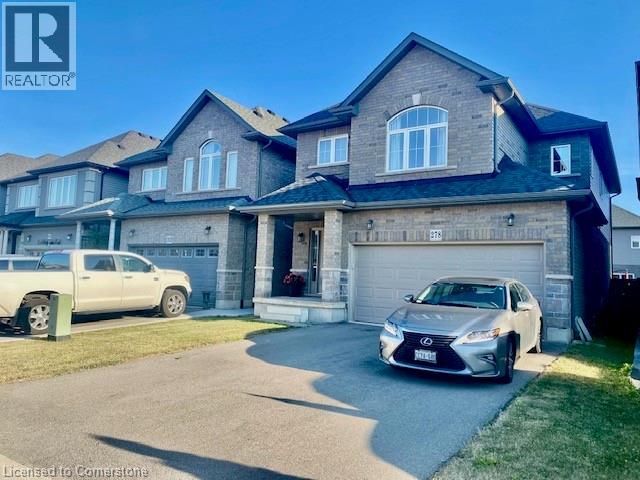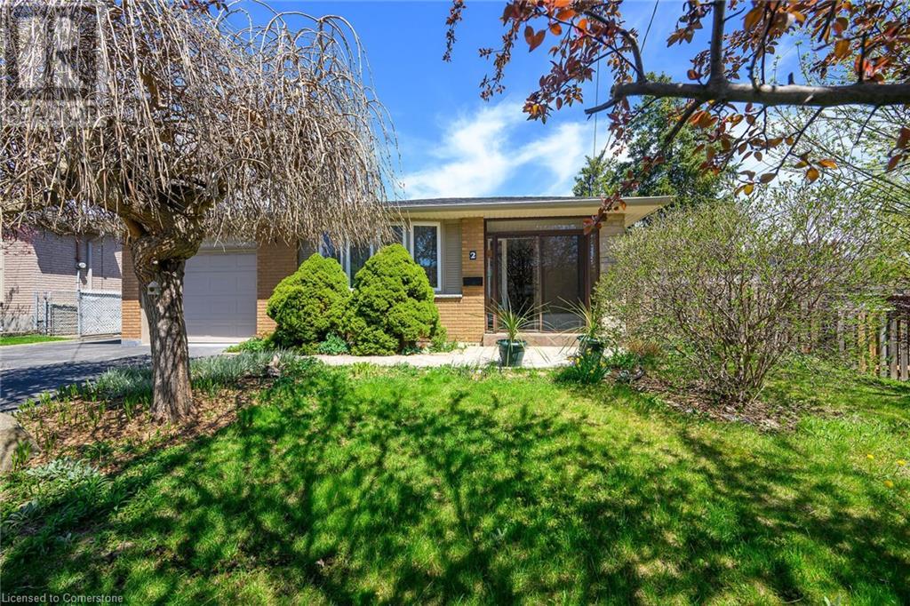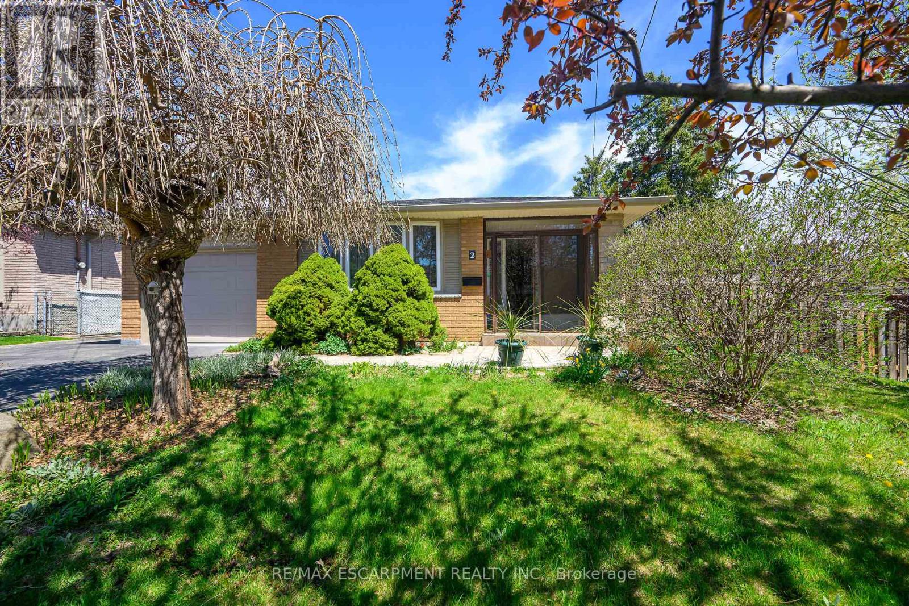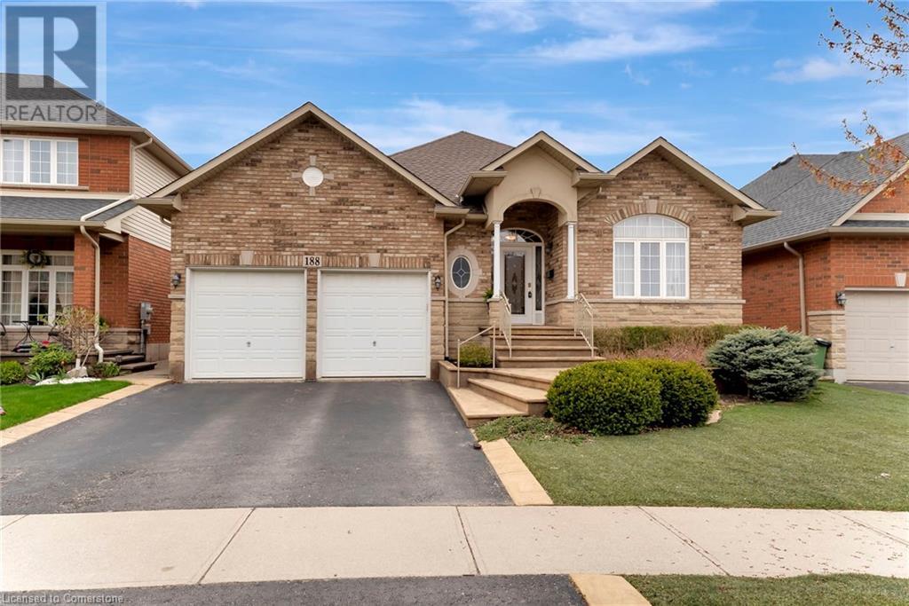Free account required
Unlock the full potential of your property search with a free account! Here's what you'll gain immediate access to:
- Exclusive Access to Every Listing
- Personalized Search Experience
- Favorite Properties at Your Fingertips
- Stay Ahead with Email Alerts
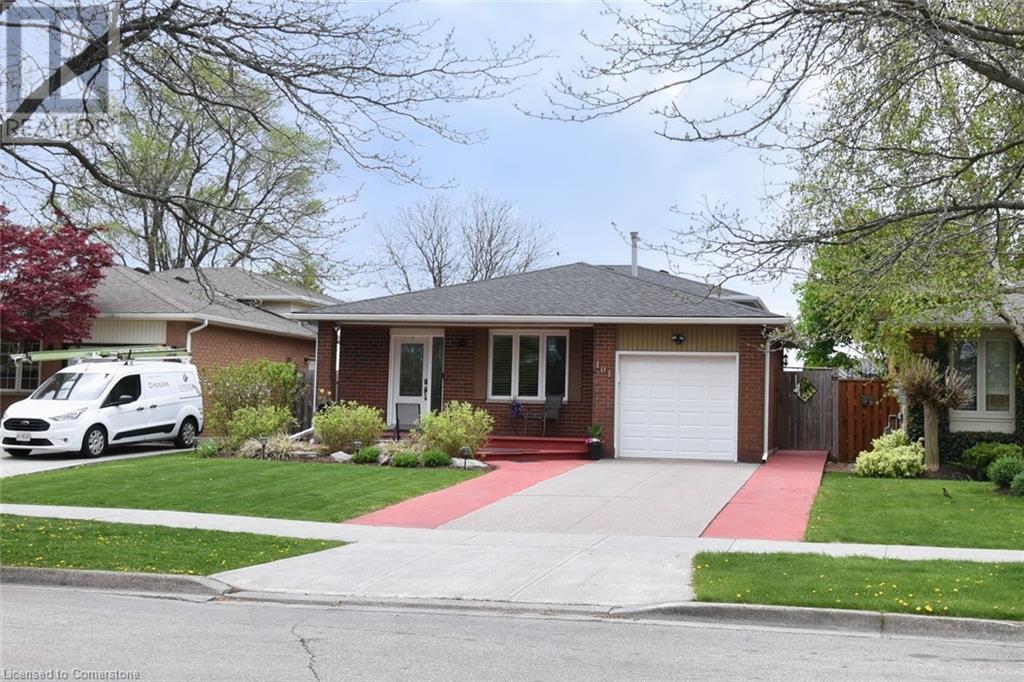
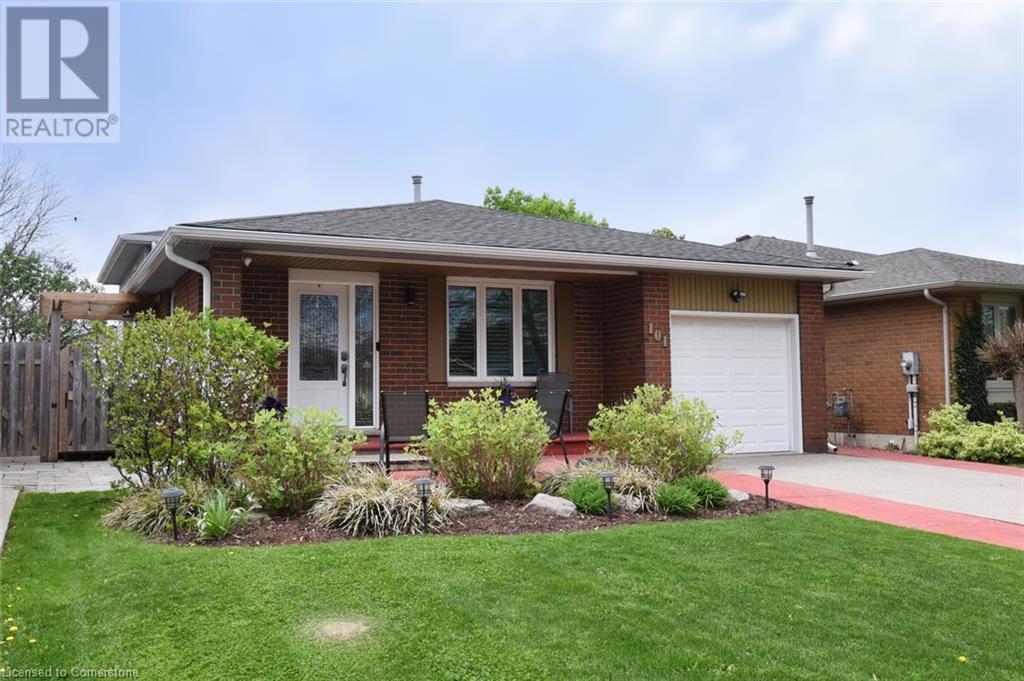
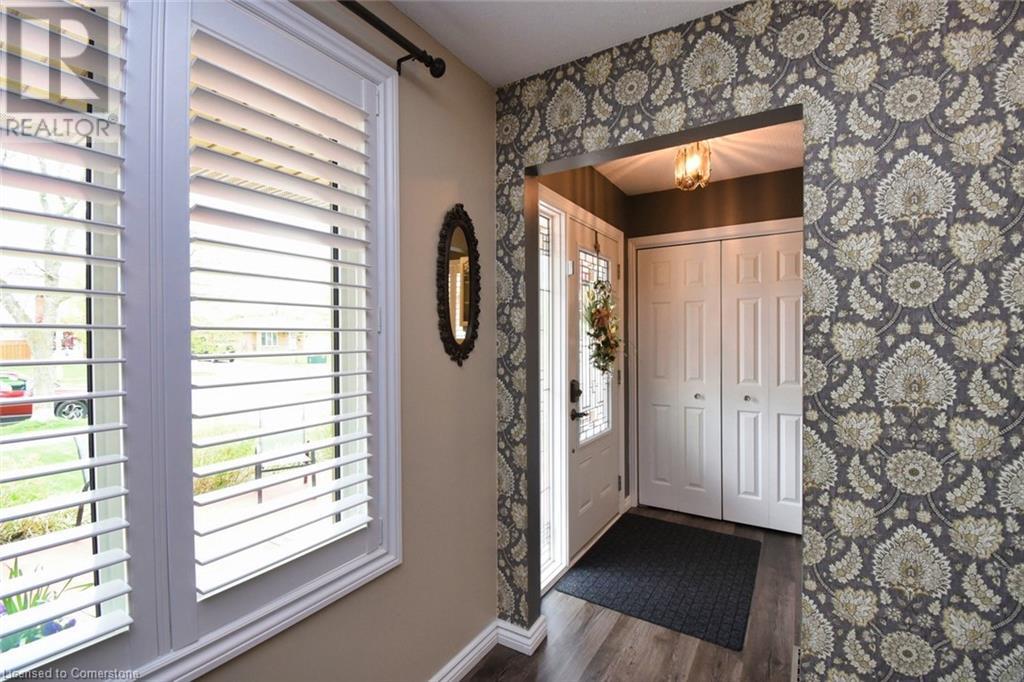
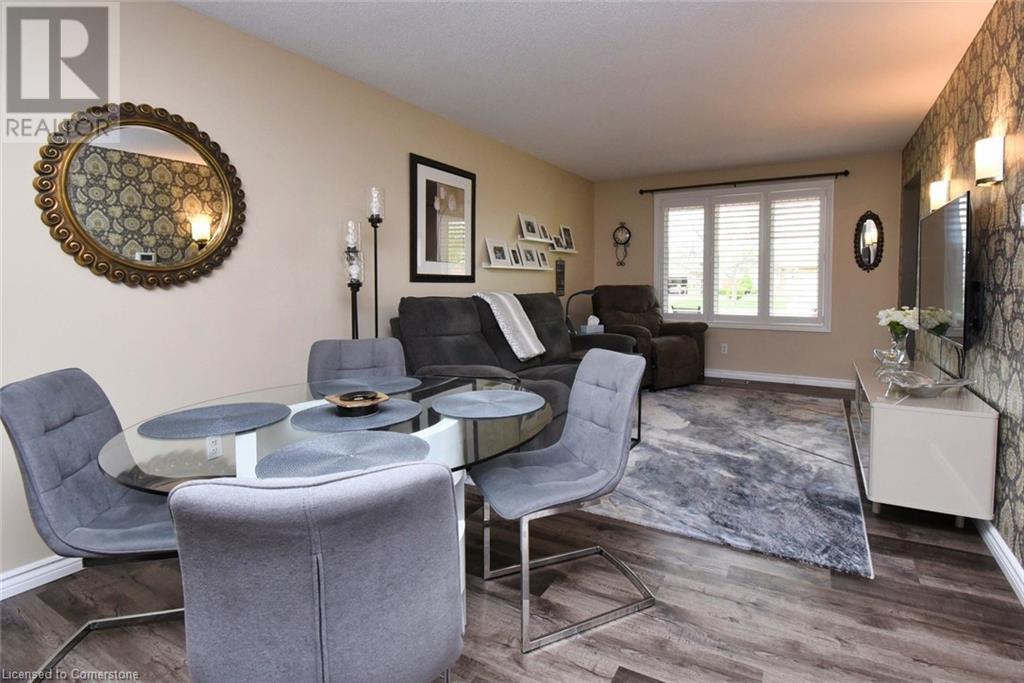
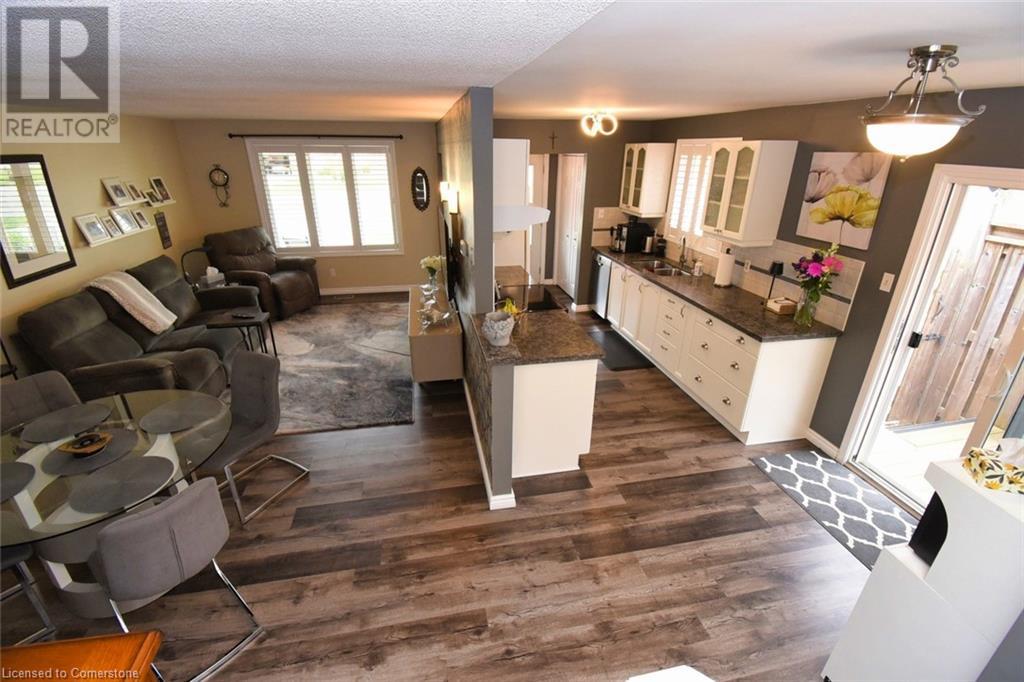
$899,900
101 HIGHBURY Drive
Stoney Creek, Ontario, Ontario, L8J3P2
MLS® Number: 40728857
Property description
Discover this charming 3-bedroom, 4-level backsplit that perfectly blends comfort and functionality. Set on a beautifully landscaped lot with a double driveway and single-car garage, this home is designed for easy living. Inside, you’ll find stylish vinyl plank flooring throughout the open-concept main level. The bright living room, enhanced by a large window, flows seamlessly into the dining area and kitchen with sleek cabinetry—ideal for both everyday living and entertaining. The versatile lower level features a cozy family room with a gas fireplace, a recreational area, and extra living space to suit your needs. Upstairs offers three generous bedrooms and an updated bathroom with a extra large shower. Outdoor living is just as inviting, with a serene patio under a natural light awning. The property also has underground sprinkler system for easy lawn maintenance. Move-in ready with modern upgrades, this home is a fantastic choice for families looking for space, style, and convenience.
Building information
Type
*****
Appliances
*****
Basement Development
*****
Basement Type
*****
Constructed Date
*****
Construction Style Attachment
*****
Cooling Type
*****
Exterior Finish
*****
Fireplace Present
*****
FireplaceTotal
*****
Half Bath Total
*****
Heating Type
*****
Size Interior
*****
Utility Water
*****
Land information
Access Type
*****
Amenities
*****
Landscape Features
*****
Sewer
*****
Size Depth
*****
Size Frontage
*****
Size Irregular
*****
Size Total
*****
Rooms
Main level
Living room
*****
Kitchen
*****
Foyer
*****
Lower level
Family room
*****
2pc Bathroom
*****
Basement
Recreation room
*****
Laundry room
*****
Utility room
*****
Cold room
*****
Second level
Primary Bedroom
*****
Bedroom
*****
Bedroom
*****
3pc Bathroom
*****
Courtesy of The Effort Trust Company
Book a Showing for this property
Please note that filling out this form you'll be registered and your phone number without the +1 part will be used as a password.


