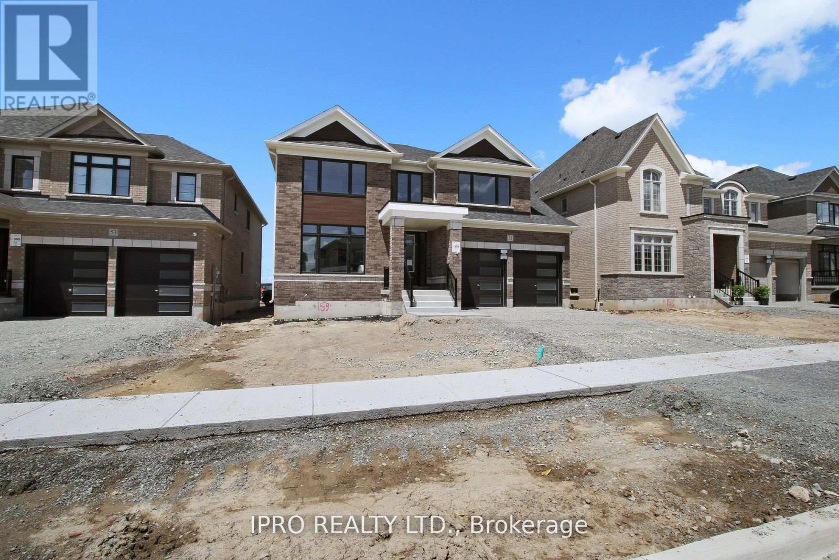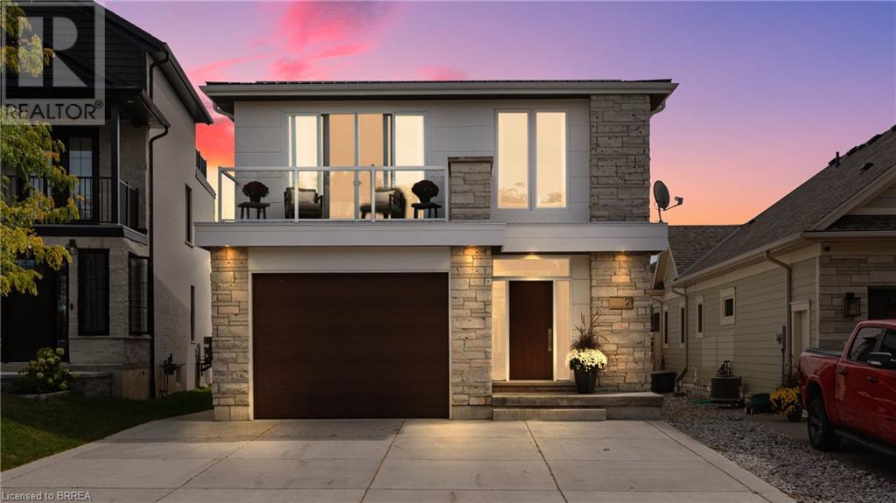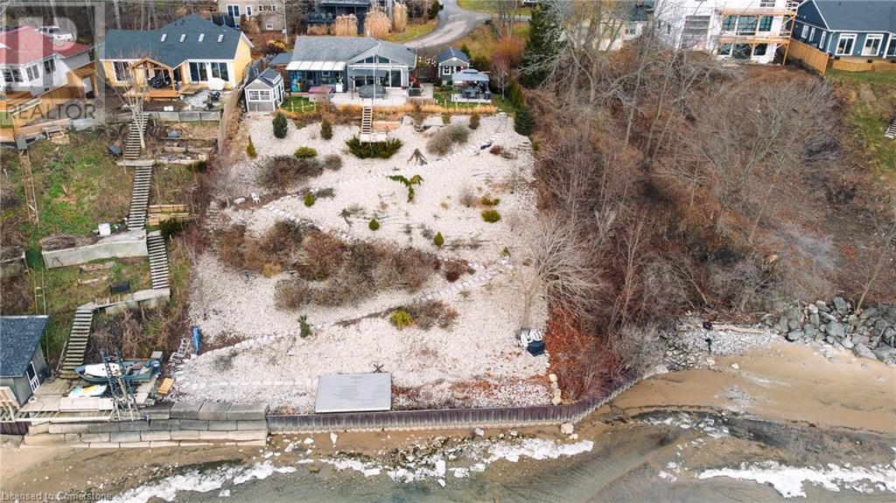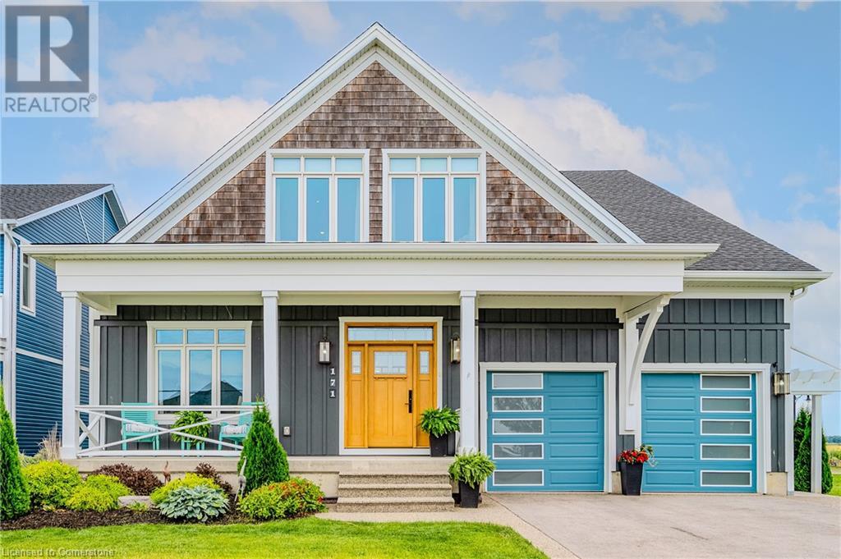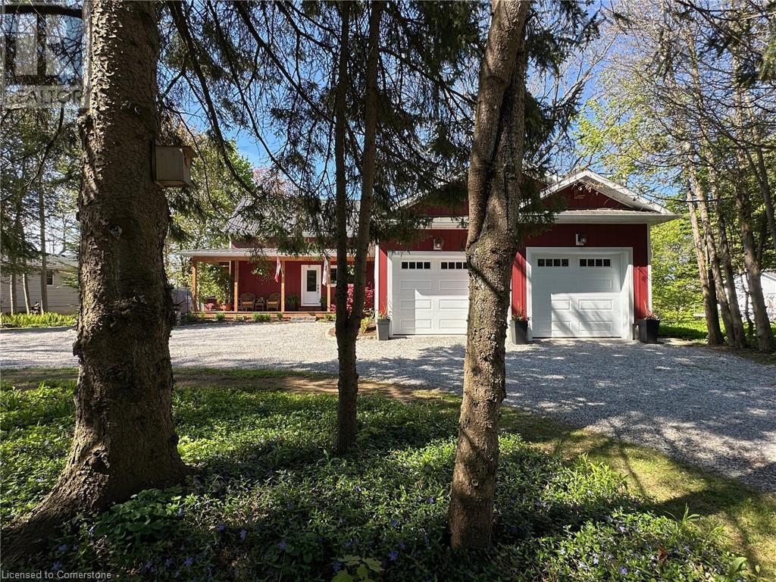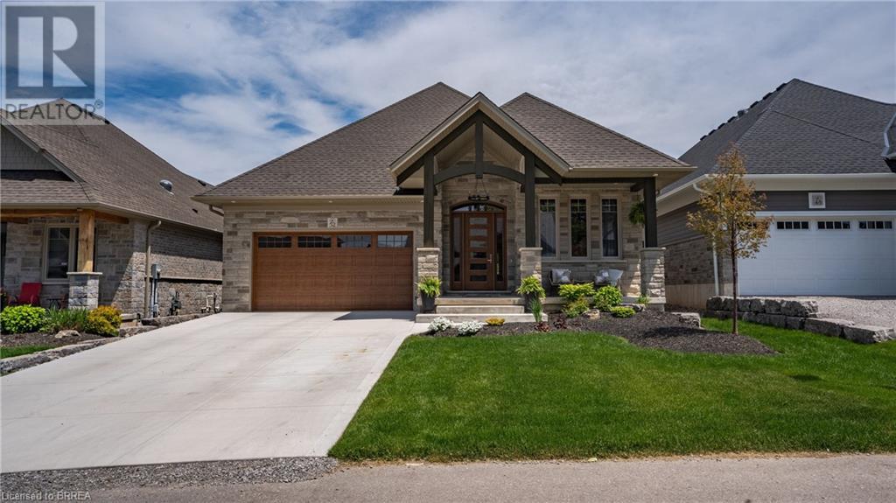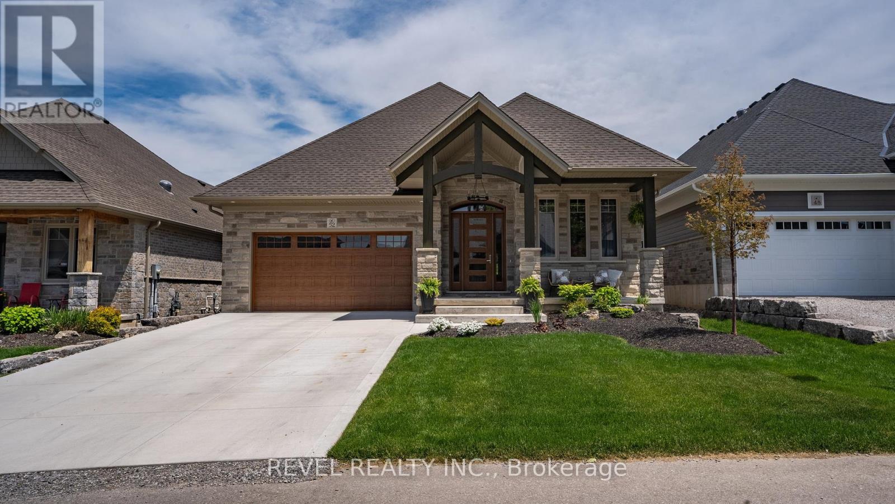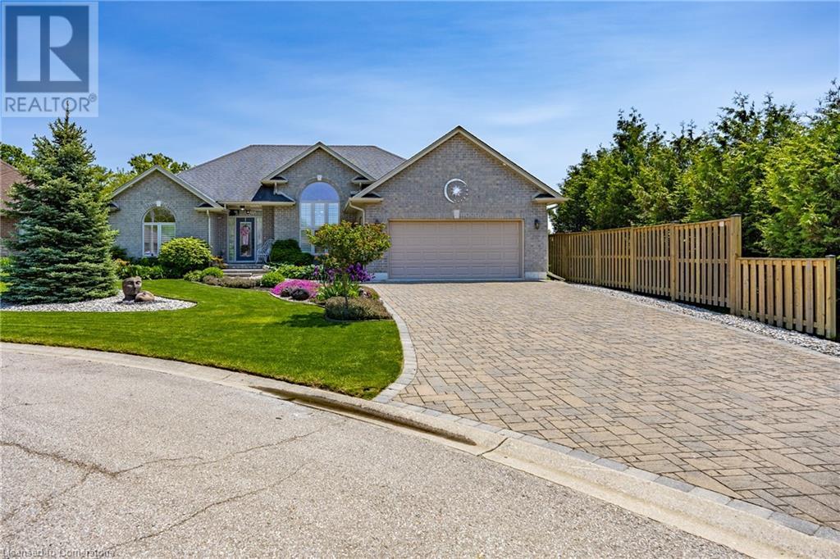Free account required
Unlock the full potential of your property search with a free account! Here's what you'll gain immediate access to:
- Exclusive Access to Every Listing
- Personalized Search Experience
- Favorite Properties at Your Fingertips
- Stay Ahead with Email Alerts

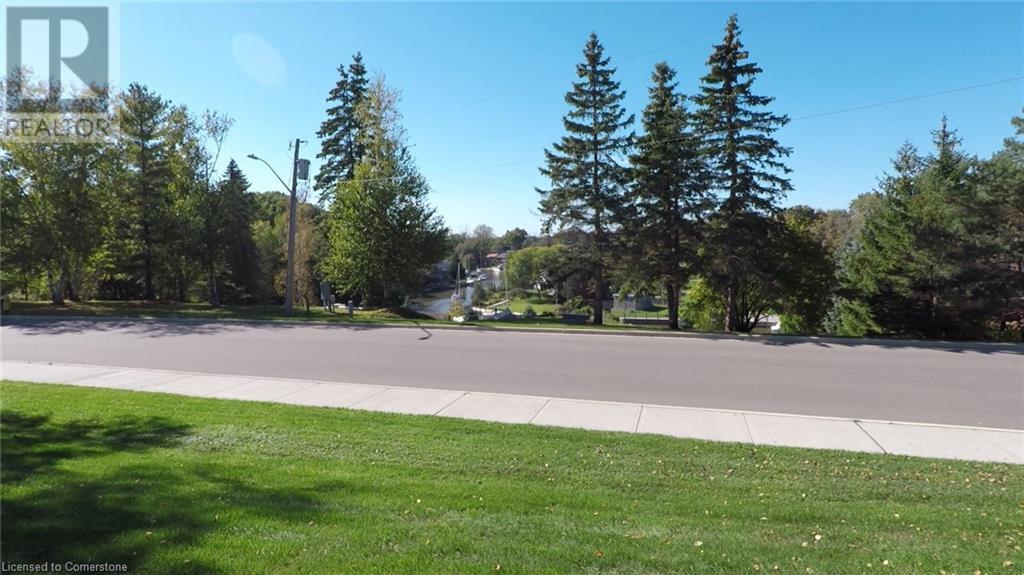
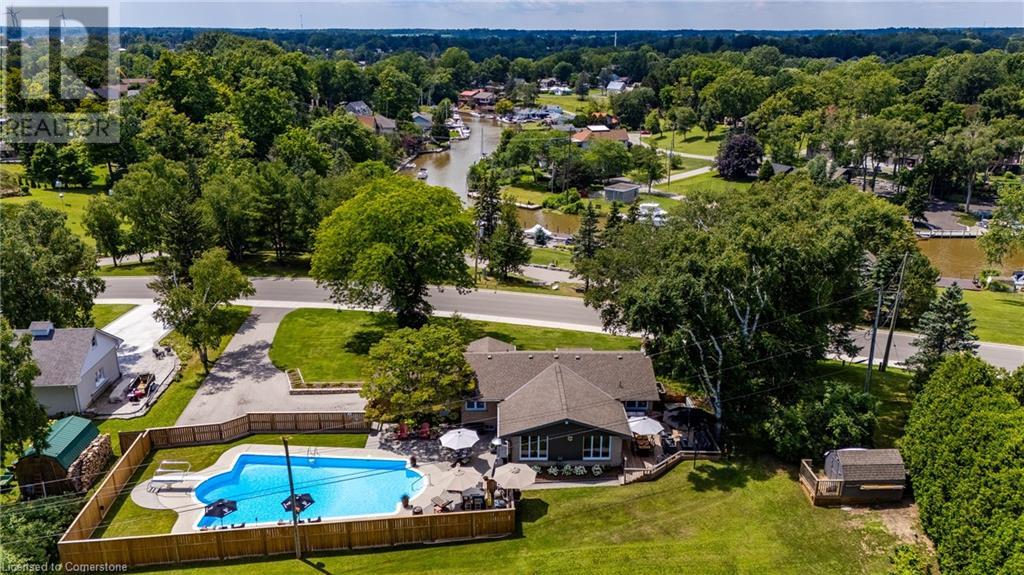
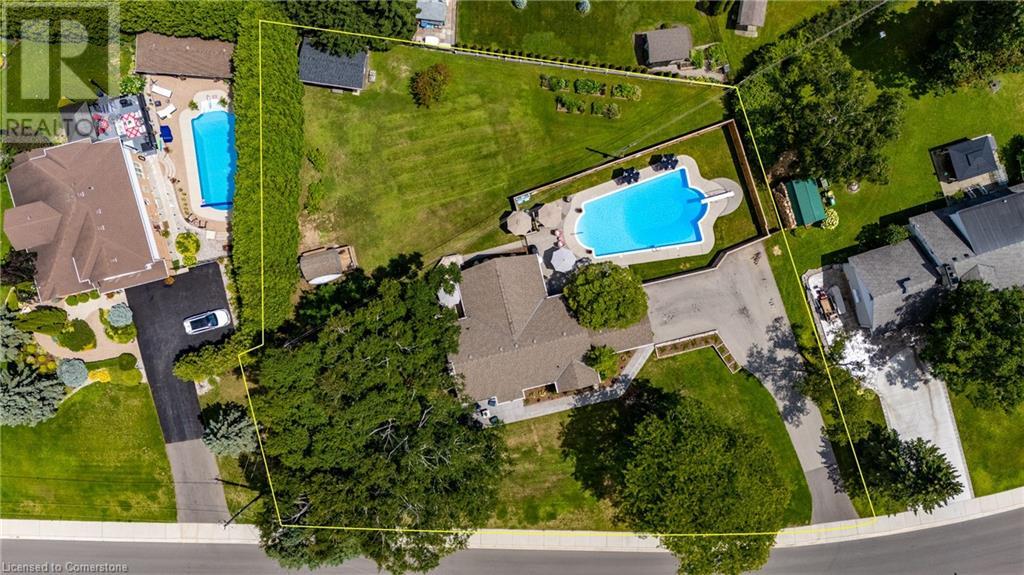
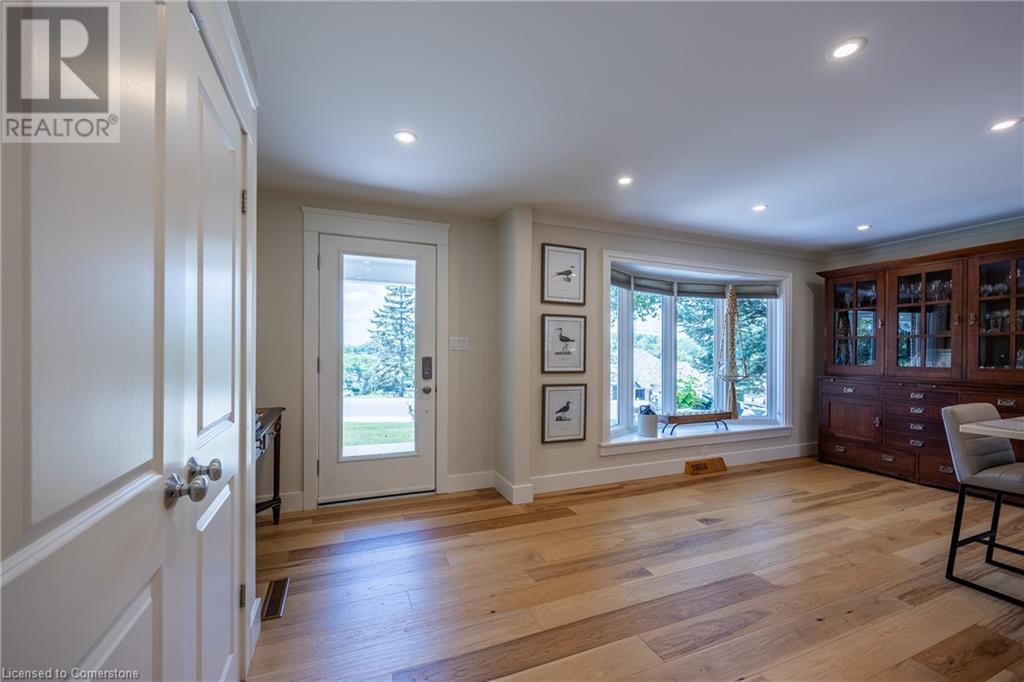
$1,199,900
28 DONJON Boulevard
Port Dover, Ontario, Ontario, N0A1N7
MLS® Number: 40728764
Property description
Discover your dream home in Port Dover! This exceptionally renovated residence on prestigious Donjon Blvd boasts a sprawling .66-acre lot with million-dollar sunset views overlooking Black Creek. Imagine basking by the impressive 50’ concrete heated inground pool, perfect for summer gatherings. Relax on the private 550-square-foot cedar deck with a hot tub nestled beside mature trees, or tend flowers and homegrown vegetables in five raised garden beds. And that’s just the outdoors! Inside, the custom kitchen features cabinets by Darbishire with soft-close, pullouts, and ample storage, plus a stunning 4’x10’ Cambria quartz island. Six appliances, including two ovens, and a beverage bar with bar fridge complete the space. Canadian hickory engineered flooring and a sunken living room with abundant natural light and floor-to-ceiling shiplap fireplace wall elevate the casually sophisticated ambiance. The primary suite offers a tiled shower with rain head, and walk-in closet. The main floor also includes a second bedroom, now a home office, and a 3-piece bathroom with walk-in shower. The lower level offers a private third bedroom, 3-piece bathroom, family room, laundry room with front loaders, bonus room, pantry, and complementary LVP flooring. Details of this remarkable home are provided on feature sheet. Embrace the lifestyle you deserve in this Port Dover masterpiece—schedule your viewing today!
Building information
Type
*****
Appliances
*****
Architectural Style
*****
Basement Development
*****
Basement Type
*****
Construction Style Attachment
*****
Cooling Type
*****
Exterior Finish
*****
Fireplace Present
*****
FireplaceTotal
*****
Heating Fuel
*****
Heating Type
*****
Size Interior
*****
Stories Total
*****
Utility Water
*****
Land information
Amenities
*****
Sewer
*****
Size Frontage
*****
Size Irregular
*****
Size Total
*****
Rooms
Main level
Foyer
*****
Eat in kitchen
*****
Dining room
*****
Living room
*****
Bedroom
*****
Primary Bedroom
*****
4pc Bathroom
*****
4pc Bathroom
*****
Basement
Family room
*****
Bedroom
*****
Laundry room
*****
3pc Bathroom
*****
Pantry
*****
Bonus Room
*****
Main level
Foyer
*****
Eat in kitchen
*****
Dining room
*****
Living room
*****
Bedroom
*****
Primary Bedroom
*****
4pc Bathroom
*****
4pc Bathroom
*****
Basement
Family room
*****
Bedroom
*****
Laundry room
*****
3pc Bathroom
*****
Pantry
*****
Bonus Room
*****
Main level
Foyer
*****
Eat in kitchen
*****
Dining room
*****
Living room
*****
Bedroom
*****
Primary Bedroom
*****
4pc Bathroom
*****
4pc Bathroom
*****
Basement
Family room
*****
Bedroom
*****
Laundry room
*****
3pc Bathroom
*****
Pantry
*****
Bonus Room
*****
Courtesy of RE/MAX ERIE SHORES REALTY INC. BROKERAGE
Book a Showing for this property
Please note that filling out this form you'll be registered and your phone number without the +1 part will be used as a password.
