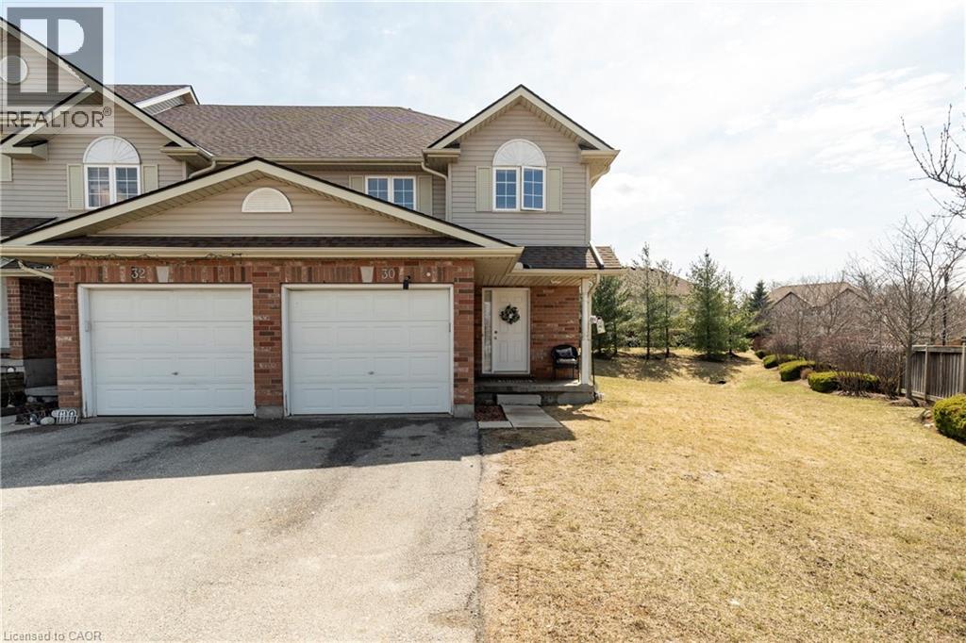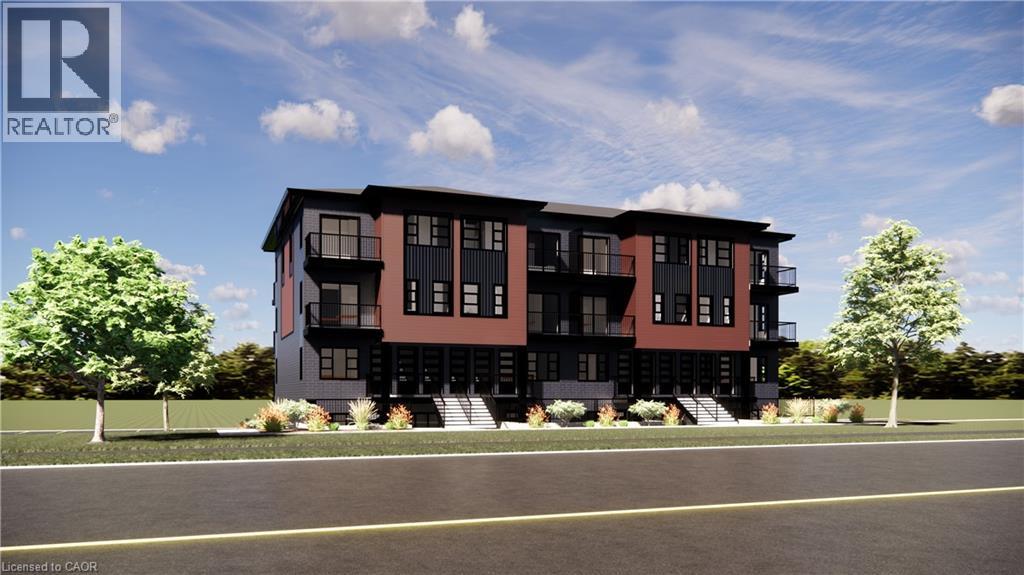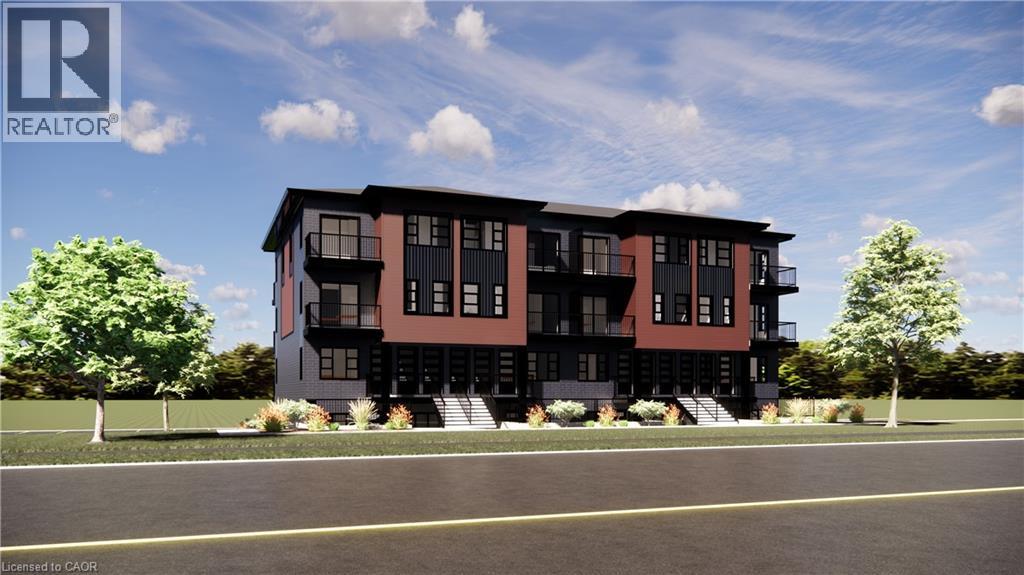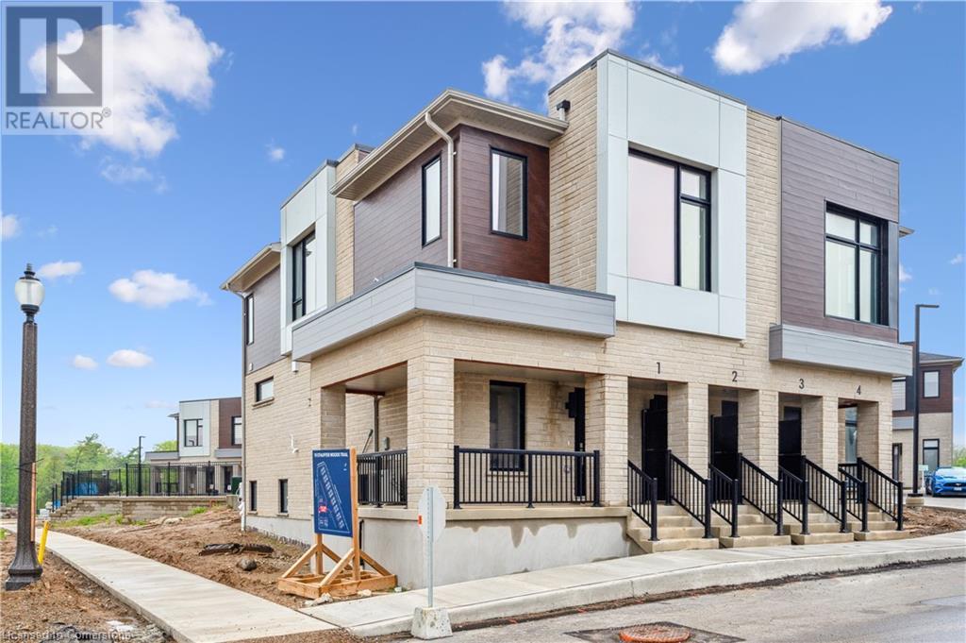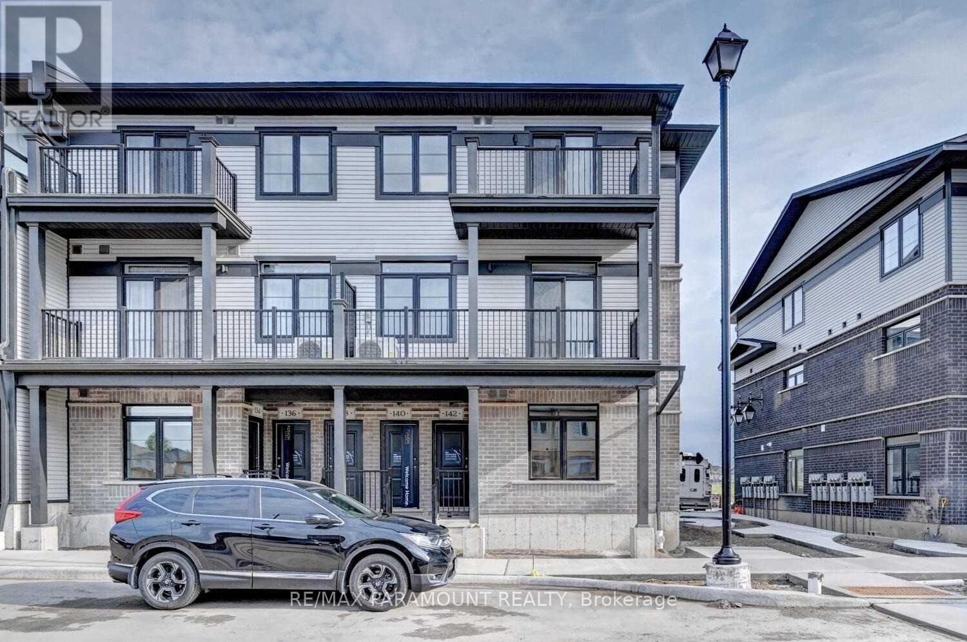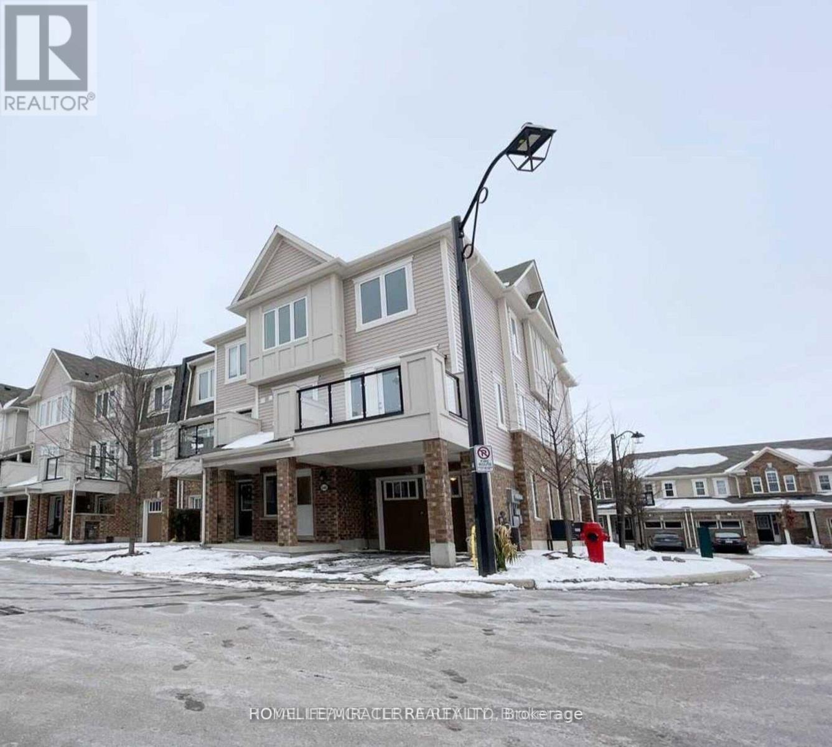Free account required
Unlock the full potential of your property search with a free account! Here's what you'll gain immediate access to:
- Exclusive Access to Every Listing
- Personalized Search Experience
- Favorite Properties at Your Fingertips
- Stay Ahead with Email Alerts
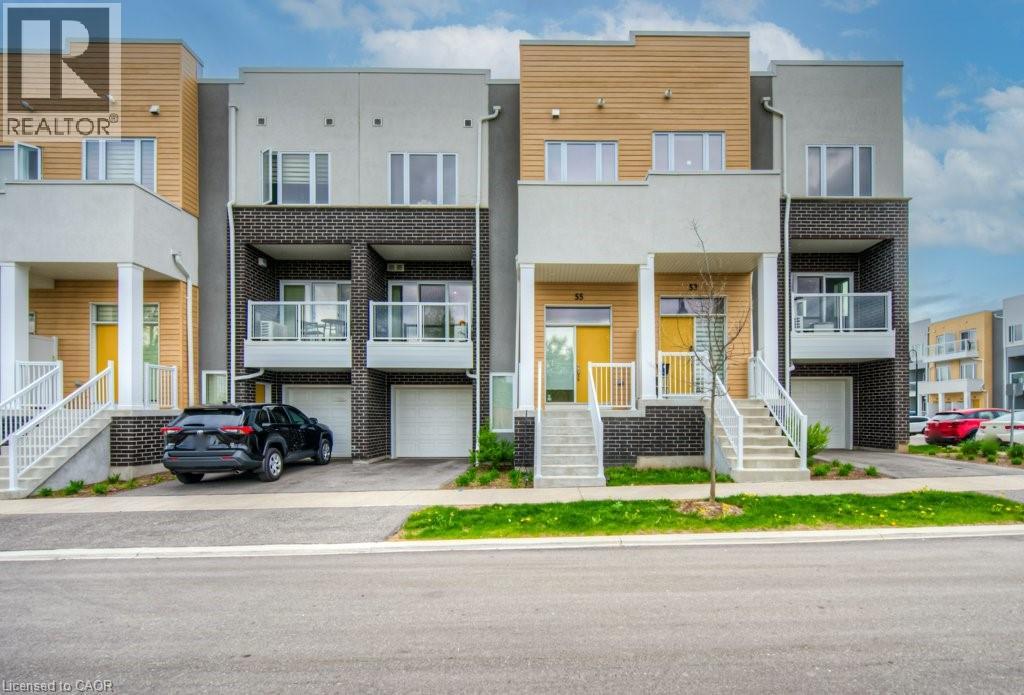
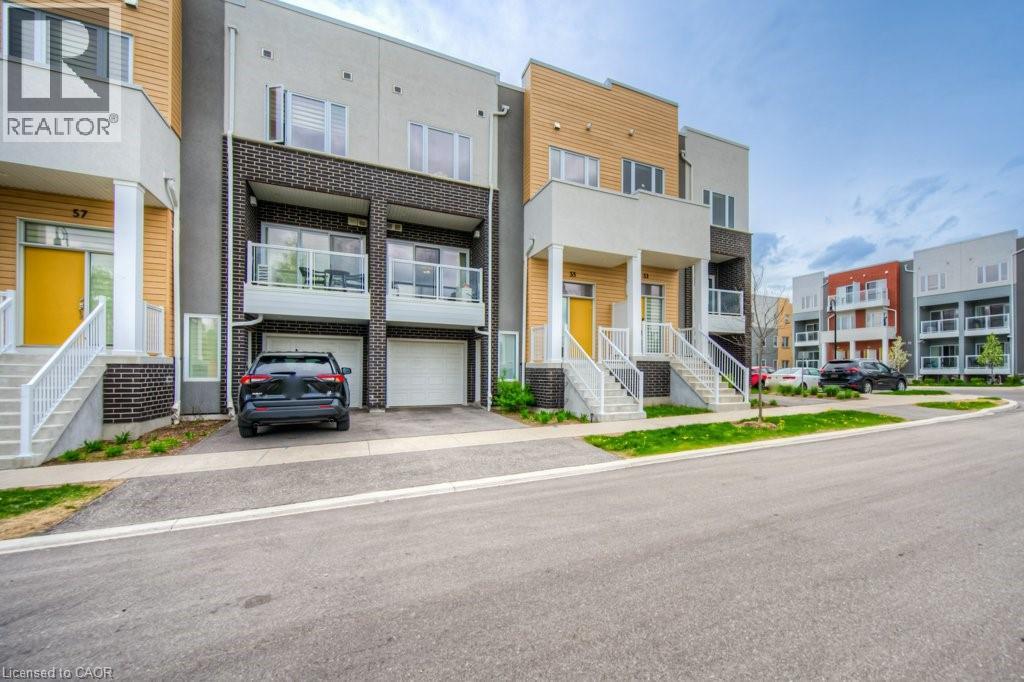
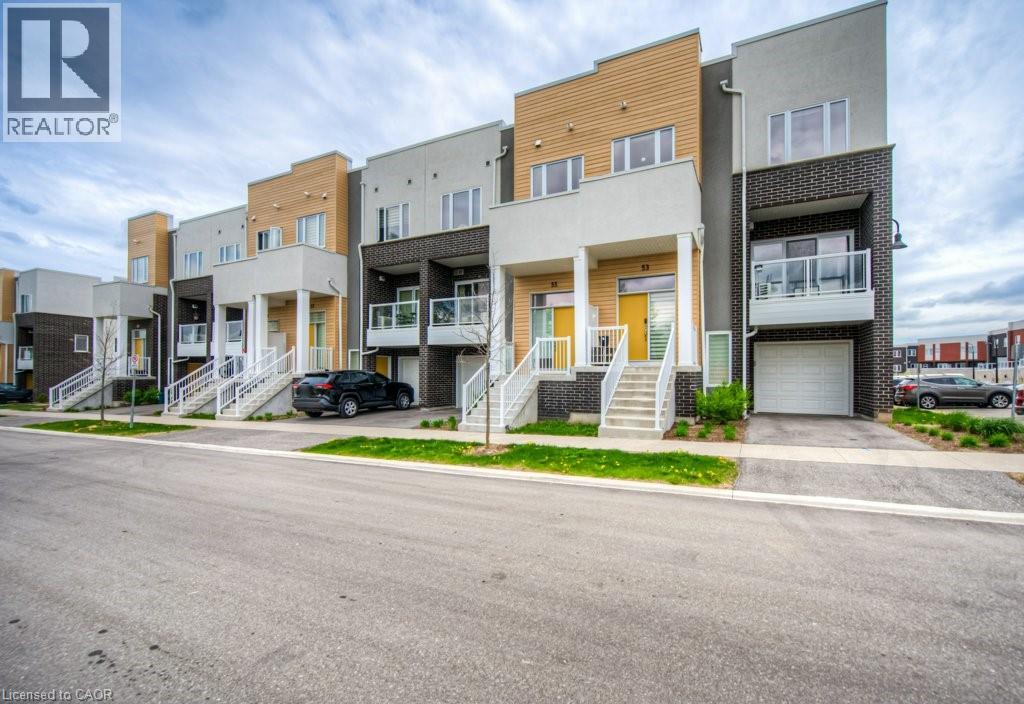
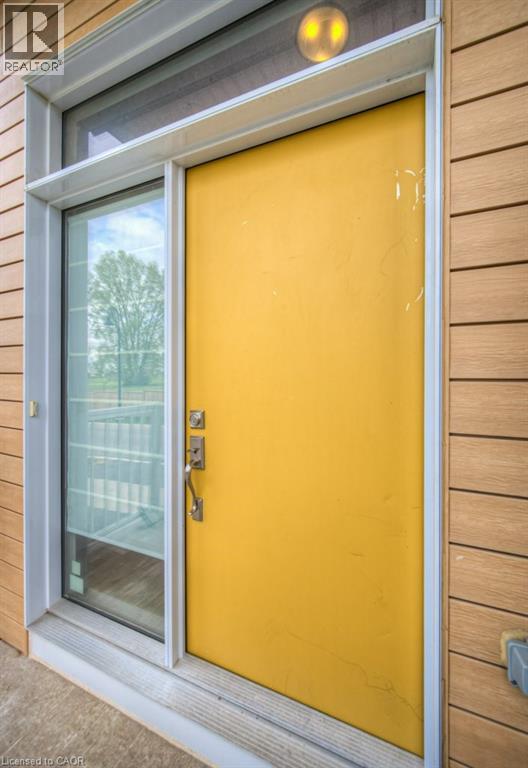
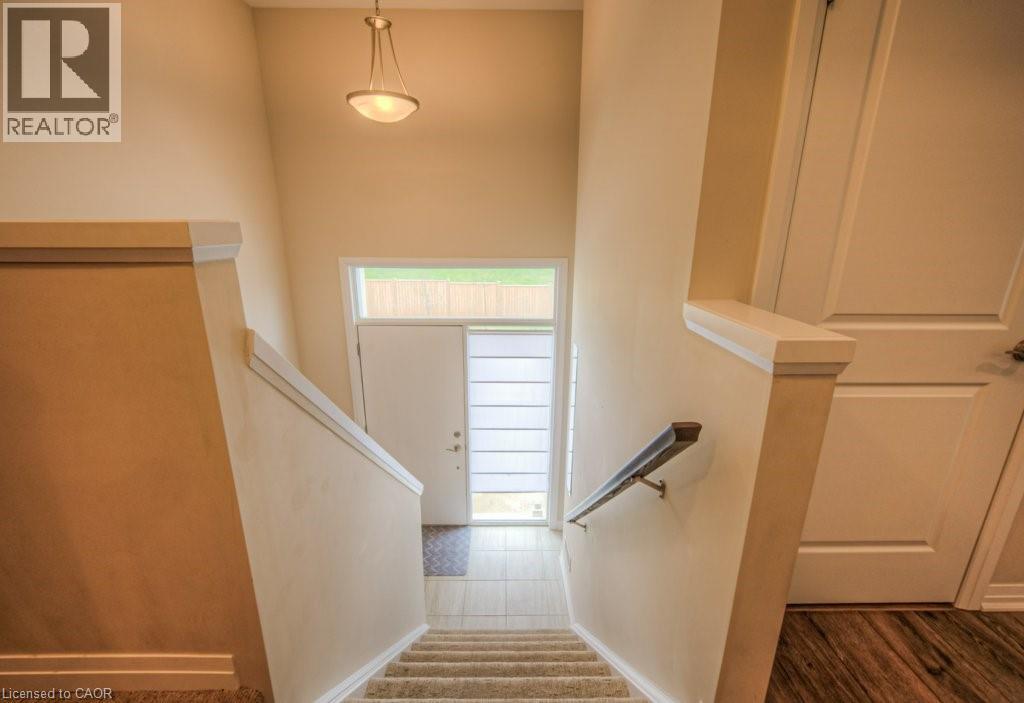
$634,900
55 PROGRESS Crescent
Kitchener, Ontario, Ontario, N2R0R7
MLS® Number: 40728588
Property description
Contemporary 3-Storey Townhome with Garage and Driveway Parking. This beautifully finished, spacious townhome looks onto open area and offers 2 large bedrooms, each with a walk-in closet, and 2.5 bathrooms. The open-concept kitchen and dinette feature sleek granite countertops, perfect for entertaining or casual meals. The home is filled with natural light all day, and the large walk-out balcony provides the perfect spot to enjoy your morning coffee. The townhome boasts modern laminate flooring, ceramics, and carpet throughout, along with a master bedroom that includes a private ensuite bathroom. There is also a finished room off the garage that could be used as a family room, den or office. Central air ensures year-round comfort. Additional highlights include 2 parking spots (1 in the garage and 1 in the driveway) and a convenient location close to Highway 401 and Highway 7/8. An elementary school is just down the street and there is a playground steps away, making this a perfect choice for families. Wi-Fi is included in this development.
Building information
Type
*****
Appliances
*****
Architectural Style
*****
Basement Type
*****
Constructed Date
*****
Construction Style Attachment
*****
Cooling Type
*****
Exterior Finish
*****
Half Bath Total
*****
Heating Fuel
*****
Heating Type
*****
Size Interior
*****
Stories Total
*****
Utility Water
*****
Land information
Amenities
*****
Sewer
*****
Size Total
*****
Rooms
Main level
Recreation room
*****
Third level
3pc Bathroom
*****
4pc Bathroom
*****
Bedroom
*****
Primary Bedroom
*****
Second level
2pc Bathroom
*****
Kitchen
*****
Living room
*****
Utility room
*****
Courtesy of COLDWELL BANKER PETER BENNINGER REALTY
Book a Showing for this property
Please note that filling out this form you'll be registered and your phone number without the +1 part will be used as a password.
