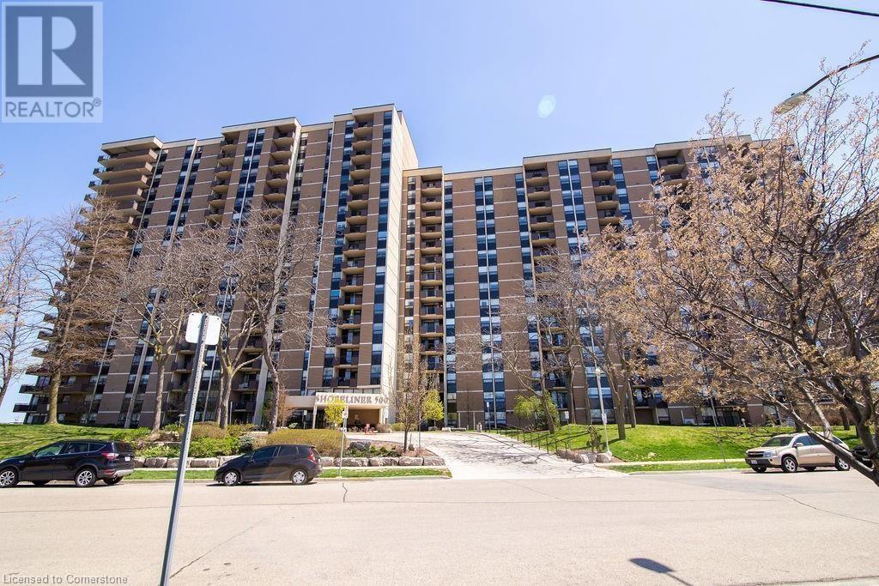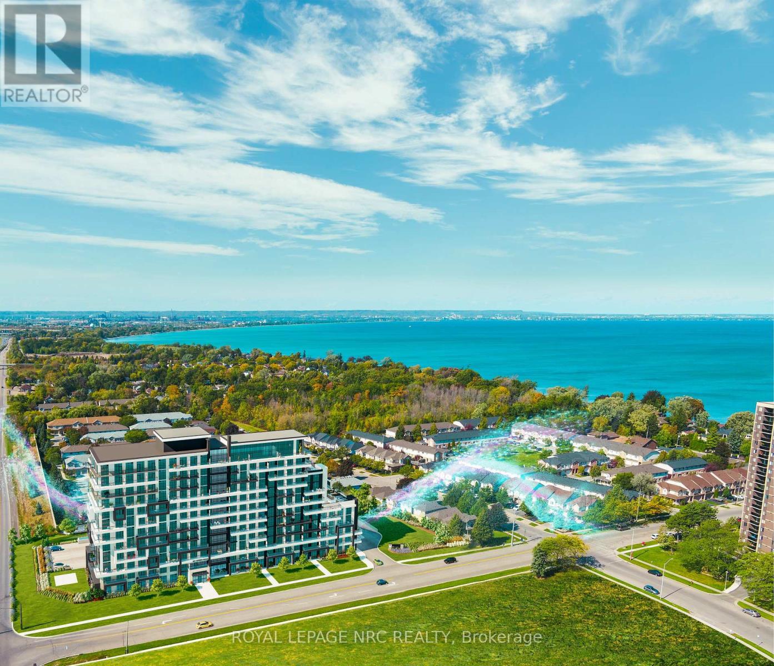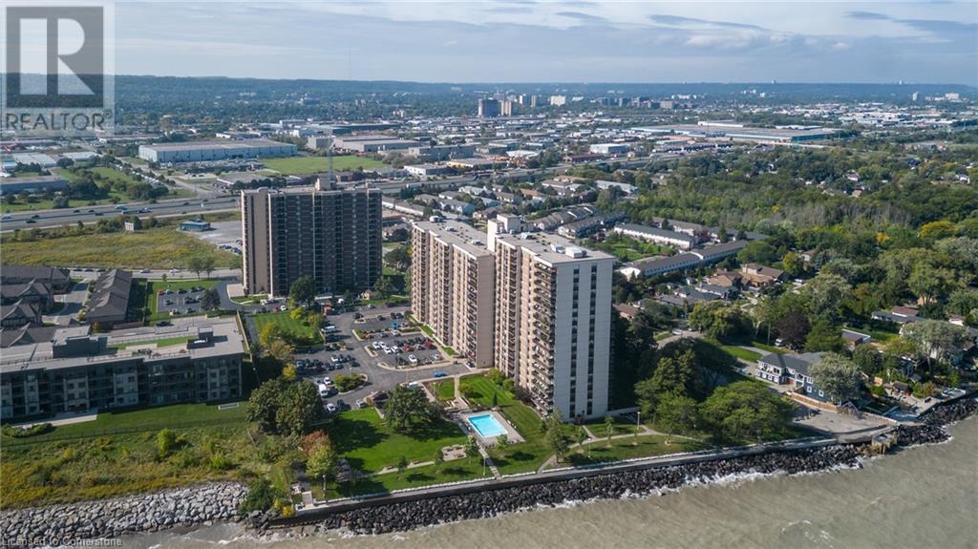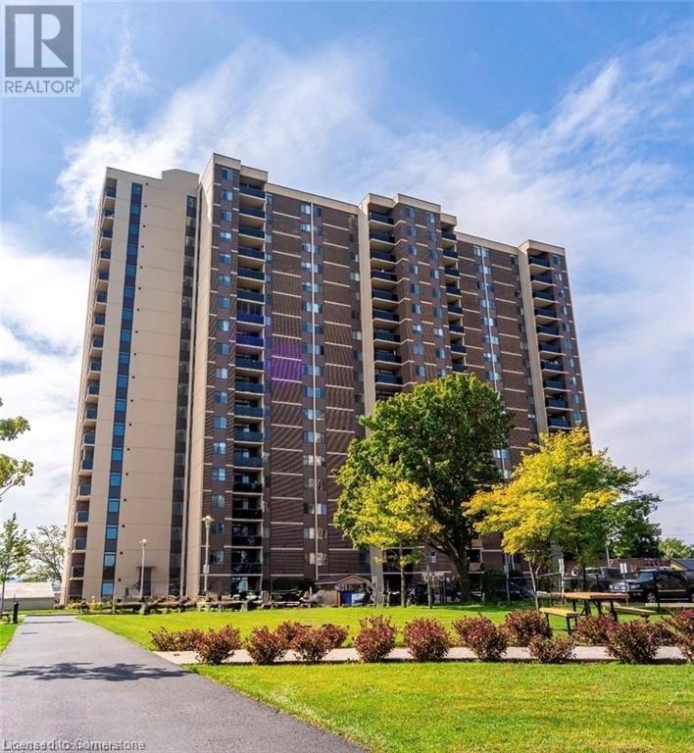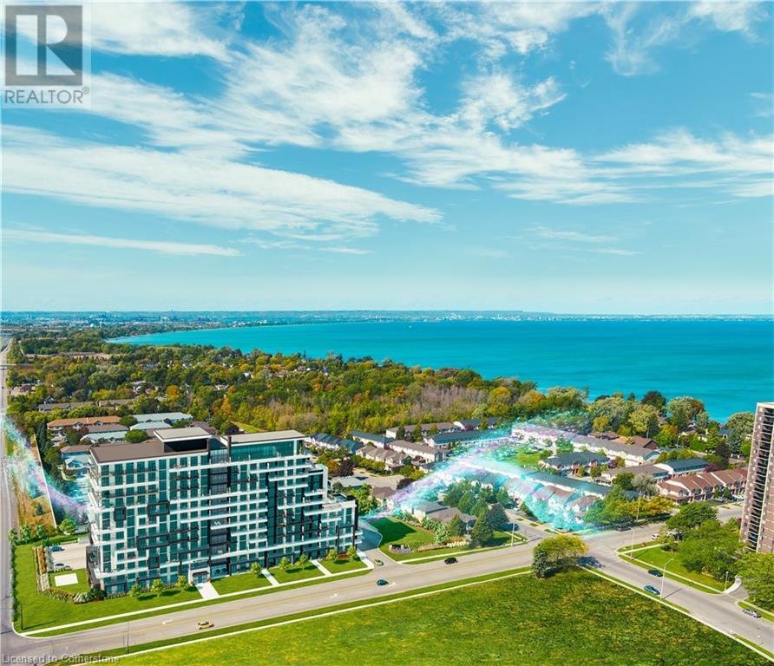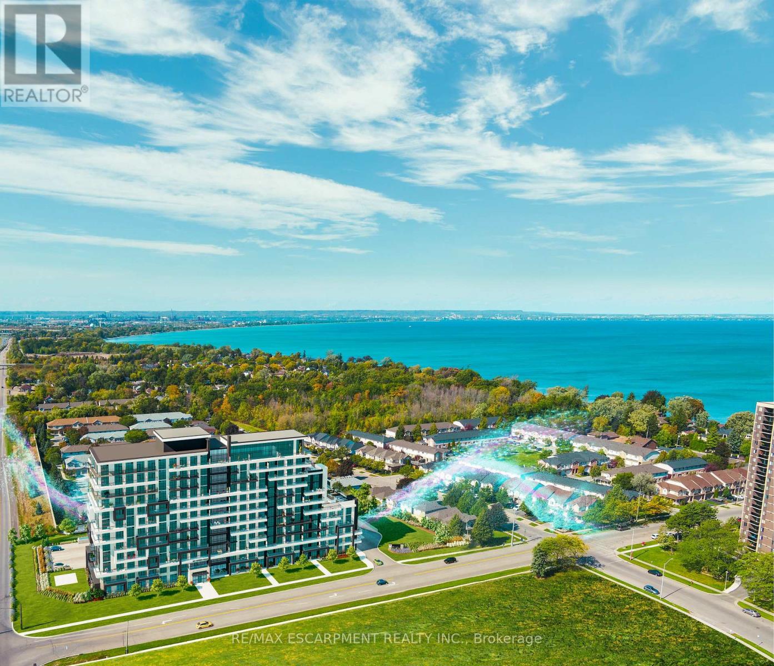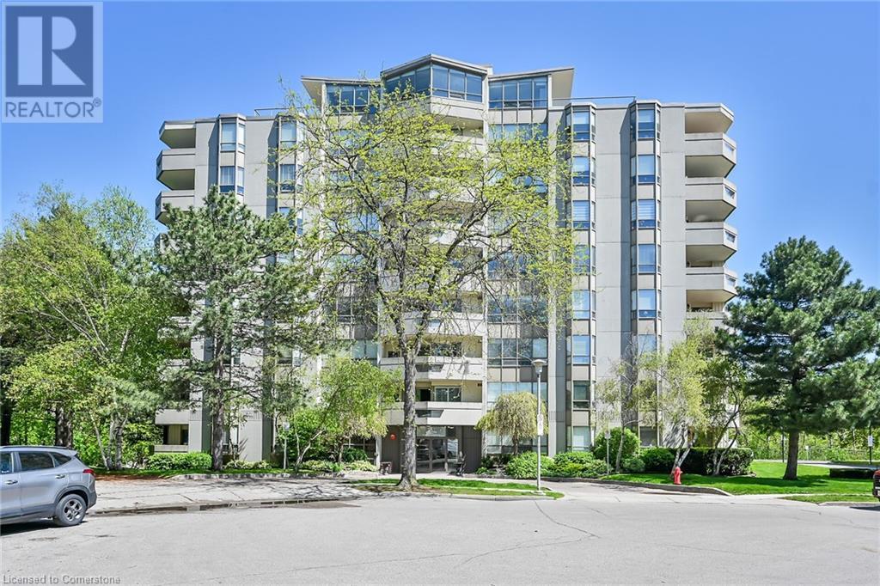Free account required
Unlock the full potential of your property search with a free account! Here's what you'll gain immediate access to:
- Exclusive Access to Every Listing
- Personalized Search Experience
- Favorite Properties at Your Fingertips
- Stay Ahead with Email Alerts
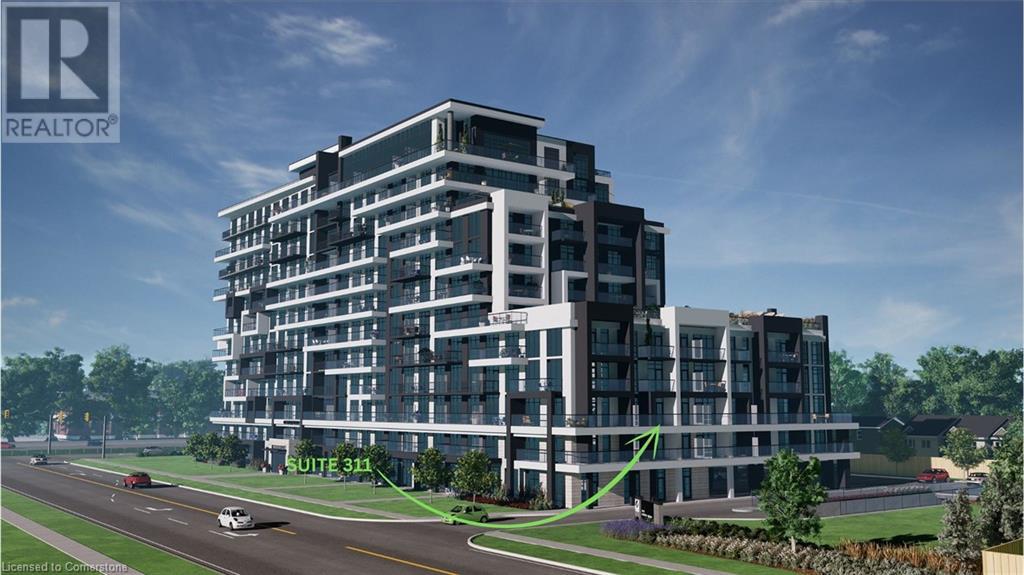

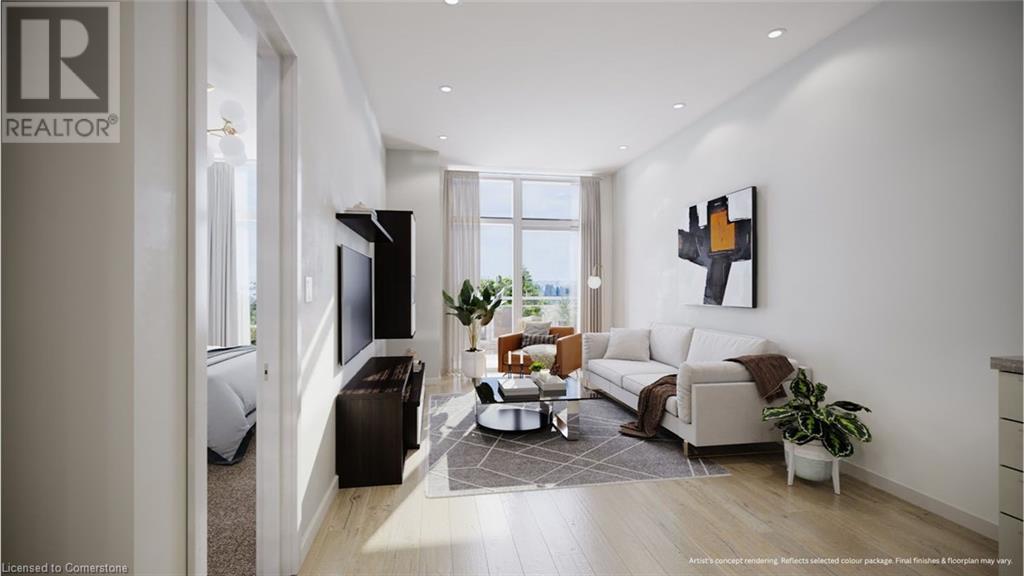


$659,900
461 GREEN Road Unit# 311
Stoney Creek, Ontario, Ontario, L8E5B4
MLS® Number: 40727794
Property description
ASSIGNMENT SALE - TO BE BUILT - AUGUST 2025 OCCUPANCY. Modern 2 bed, 2 bath suite at Muse Condos in Stoney Creek, offering 838 sq. ft. of well-designed living plus 2 balconies totaling 181 sq. ft. Thoughtfully upgraded with over $20K in premium finishes including wide-plank vinyl flooring throughout, quartz countertops, extended 100cm upper kitchen cabinets, under-cabinet lighting, upgraded microwave, and a full Frigidaire/Electrolux appliance package. Includes 1 underground parking space (2nd parking and EV-ready option for buyer) and 1 locker. Enjoy lakeside living steps from the future GO Station, Confederation Park, Van Wagners Beach, scenic trails, shops, dining, and quick highway access. Residents enjoy art-inspired amenities: 6th floor BBQ terrace, chef's kitchen lounge, art studio, media room, pet spa, and more. Smart home features include app-based climate control, security, energy monitoring, and digital access. Tarion Warranty included.
Building information
Type
*****
Amenities
*****
Appliances
*****
Basement Type
*****
Construction Style Attachment
*****
Cooling Type
*****
Exterior Finish
*****
Fire Protection
*****
Heating Fuel
*****
Heating Type
*****
Size Interior
*****
Stories Total
*****
Utility Water
*****
Land information
Access Type
*****
Amenities
*****
Sewer
*****
Size Total
*****
Rooms
Main level
Kitchen
*****
Living room/Dining room
*****
Full bathroom
*****
Primary Bedroom
*****
Bedroom
*****
4pc Bathroom
*****
Kitchen
*****
Living room/Dining room
*****
Full bathroom
*****
Primary Bedroom
*****
Bedroom
*****
4pc Bathroom
*****
Kitchen
*****
Living room/Dining room
*****
Full bathroom
*****
Primary Bedroom
*****
Bedroom
*****
4pc Bathroom
*****
Kitchen
*****
Living room/Dining room
*****
Full bathroom
*****
Primary Bedroom
*****
Bedroom
*****
4pc Bathroom
*****
Kitchen
*****
Living room/Dining room
*****
Full bathroom
*****
Primary Bedroom
*****
Bedroom
*****
4pc Bathroom
*****
Courtesy of RE/MAX Escarpment Realty Inc.
Book a Showing for this property
Please note that filling out this form you'll be registered and your phone number without the +1 part will be used as a password.
