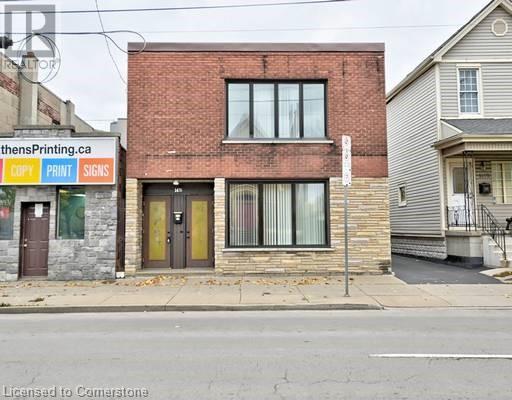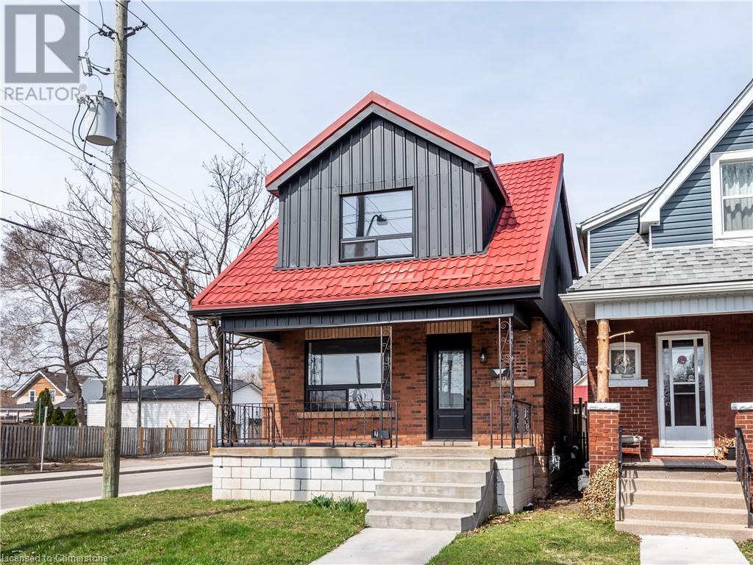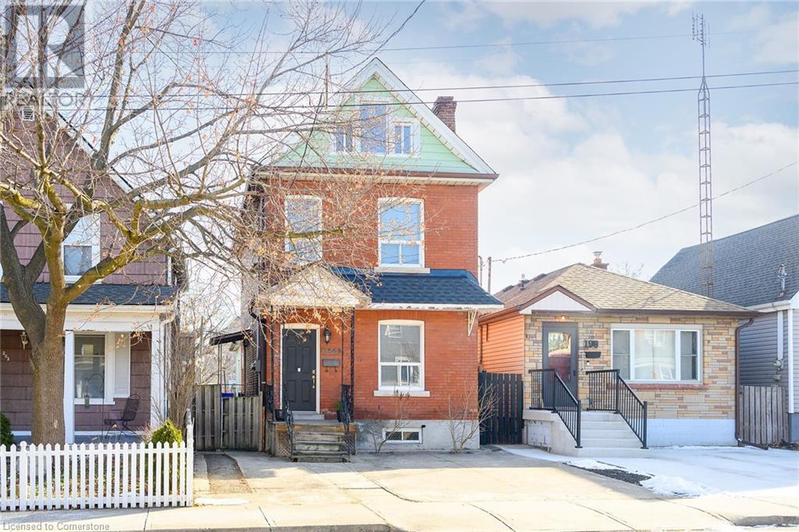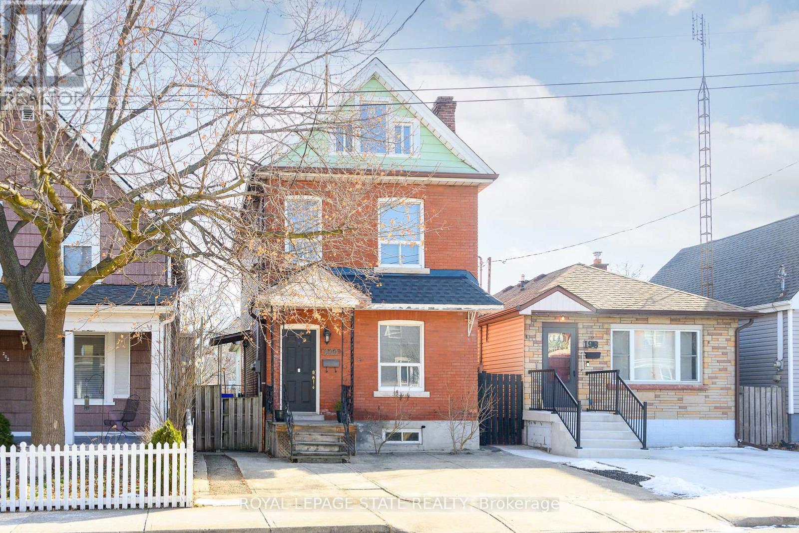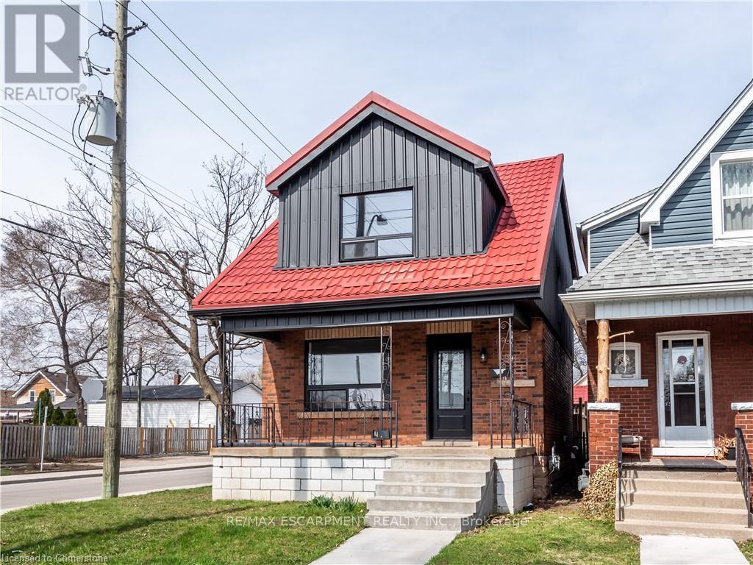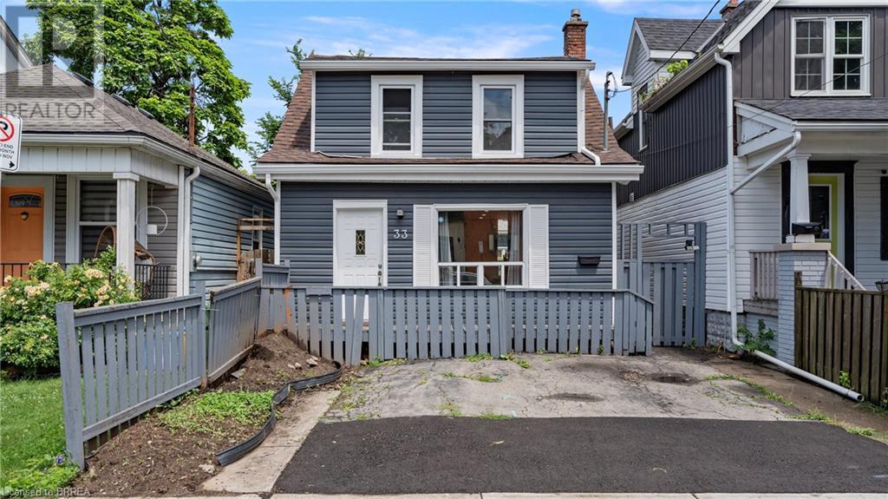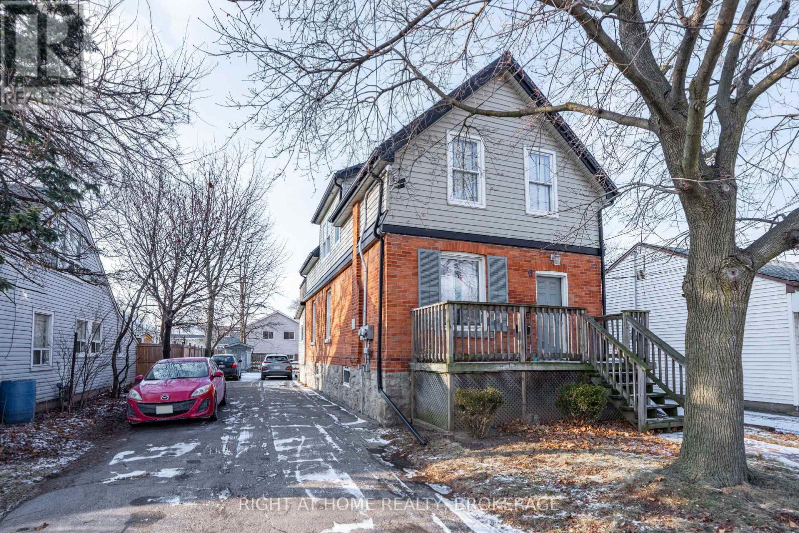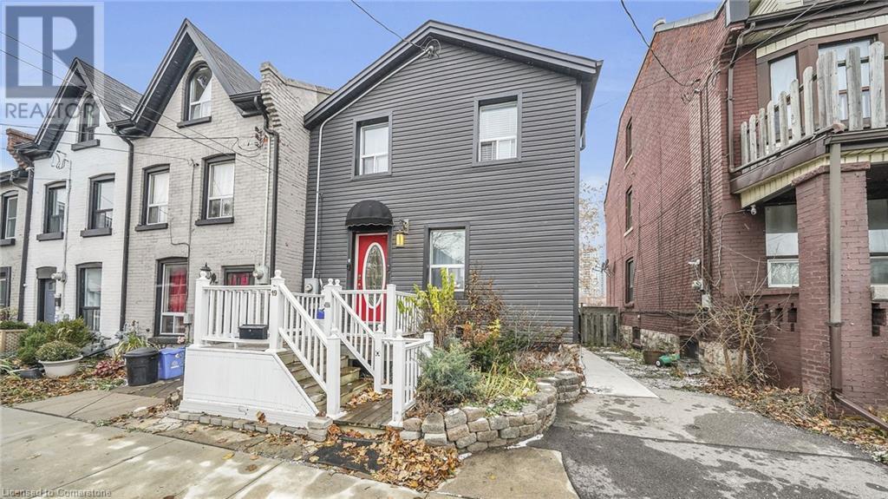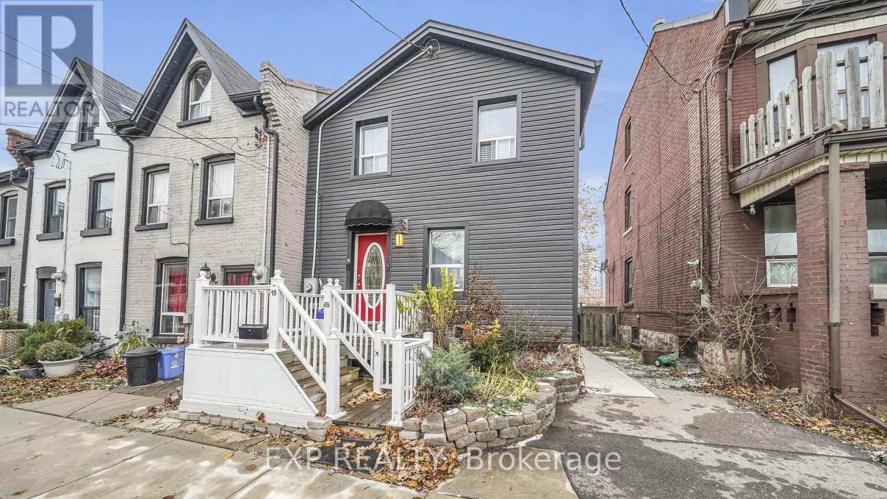Free account required
Unlock the full potential of your property search with a free account! Here's what you'll gain immediate access to:
- Exclusive Access to Every Listing
- Personalized Search Experience
- Favorite Properties at Your Fingertips
- Stay Ahead with Email Alerts
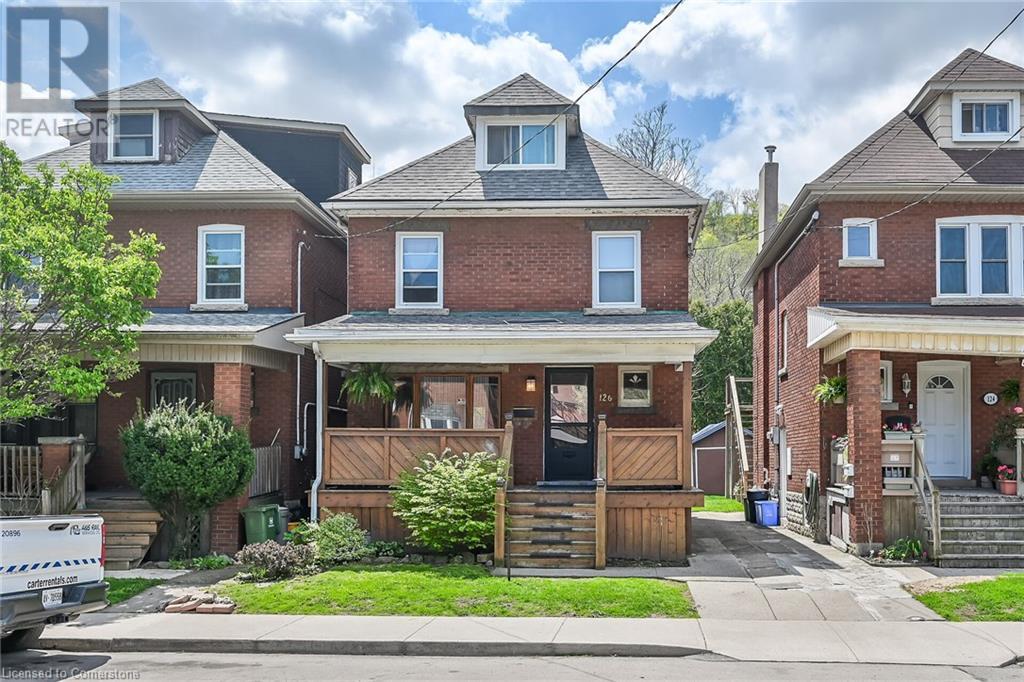

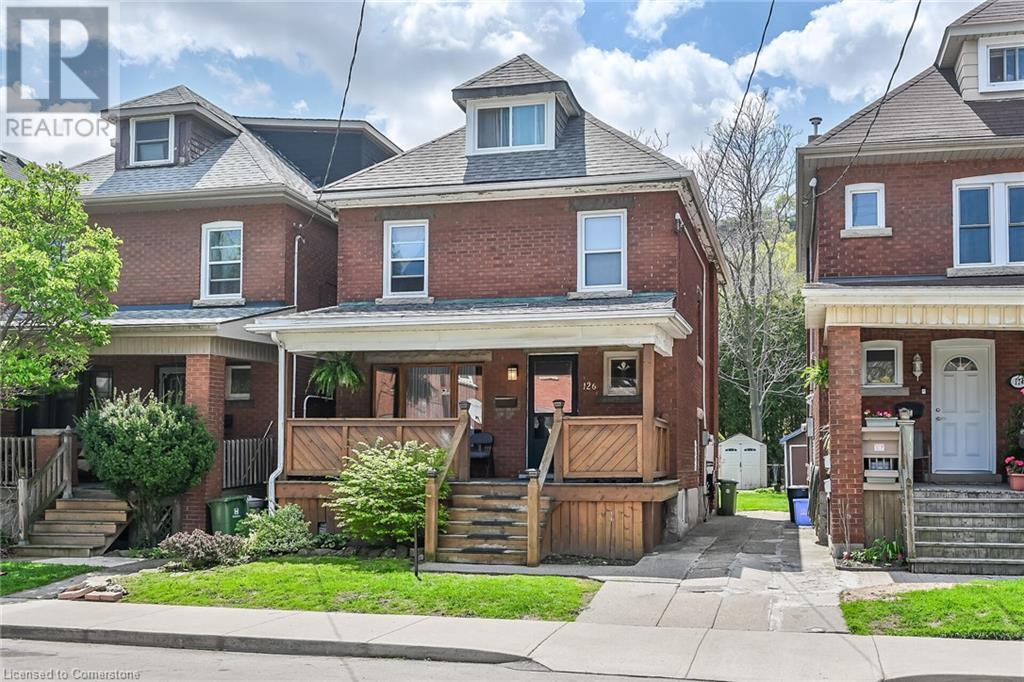

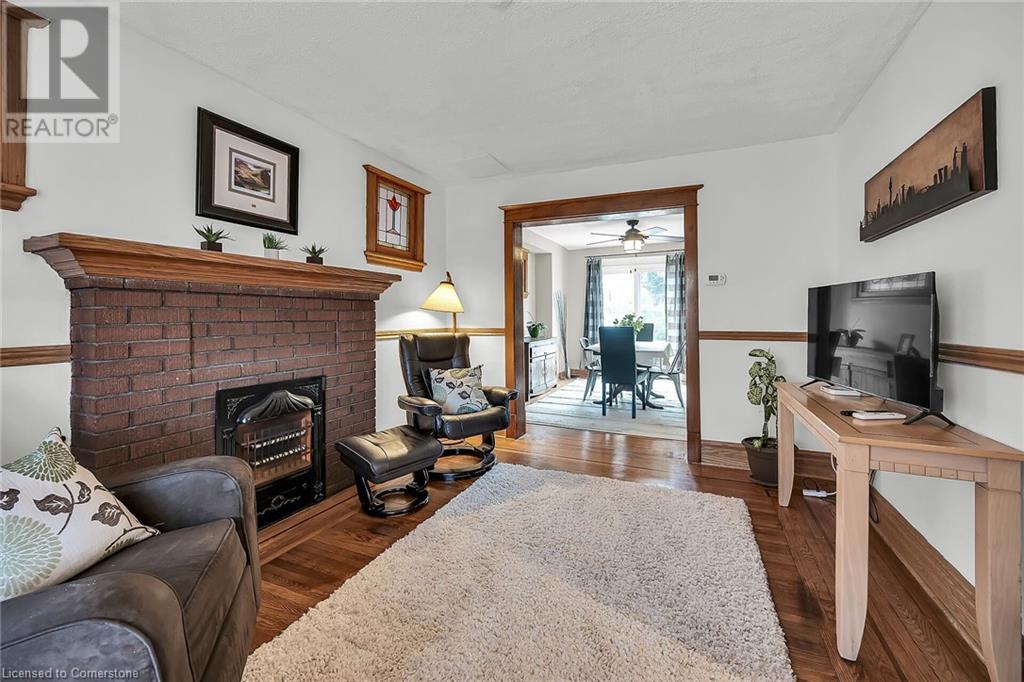
$629,000
126 CUMBERLAND Avenue
Hamilton, Ontario, Ontario, L8M1Z3
MLS® Number: 40726703
Property description
126 Cumberland Avenue offers the charm and versatility of a 3+ bedroom home in one of Hamilton’s desirable mature neighbourhoods. Tucked beneath the scenic escarpment greenspace, enjoy easy walkability to Gage Park, the Rosedale Tennis Club, the Hamilton Escarpment Rail Trail, and more—this location truly has it all. Inside, you'll find timeless character with beautifully preserved woodwork and stained glass accents, complemented by spacious front and rear decks perfect for relaxing or entertaining. The home includes two full kitchens on separate floors, providing flexibility for multigenerational living or the option to convert the second kitchen into a fourth bedroom. A fully finished third-floor space (22' x 13') adds even more possibilities—ideal for a home office, studio, recreation room, guest suite, or additional storage.
Building information
Type
*****
Appliances
*****
Basement Development
*****
Basement Type
*****
Construction Style Attachment
*****
Cooling Type
*****
Exterior Finish
*****
Fire Protection
*****
Heating Fuel
*****
Heating Type
*****
Size Interior
*****
Stories Total
*****
Utility Water
*****
Land information
Access Type
*****
Sewer
*****
Size Depth
*****
Size Frontage
*****
Size Total
*****
Rooms
Main level
Living room/Dining room
*****
Kitchen
*****
Foyer
*****
Basement
4pc Bathroom
*****
Storage
*****
Laundry room
*****
Storage
*****
Third level
Bedroom
*****
Second level
Primary Bedroom
*****
Bedroom
*****
Kitchen
*****
3pc Bathroom
*****
Main level
Living room/Dining room
*****
Kitchen
*****
Foyer
*****
Basement
4pc Bathroom
*****
Storage
*****
Laundry room
*****
Storage
*****
Third level
Bedroom
*****
Second level
Primary Bedroom
*****
Bedroom
*****
Kitchen
*****
3pc Bathroom
*****
Main level
Living room/Dining room
*****
Kitchen
*****
Foyer
*****
Basement
4pc Bathroom
*****
Storage
*****
Laundry room
*****
Storage
*****
Third level
Bedroom
*****
Second level
Primary Bedroom
*****
Bedroom
*****
Kitchen
*****
3pc Bathroom
*****
Courtesy of RE/MAX Escarpment Realty Inc.
Book a Showing for this property
Please note that filling out this form you'll be registered and your phone number without the +1 part will be used as a password.
