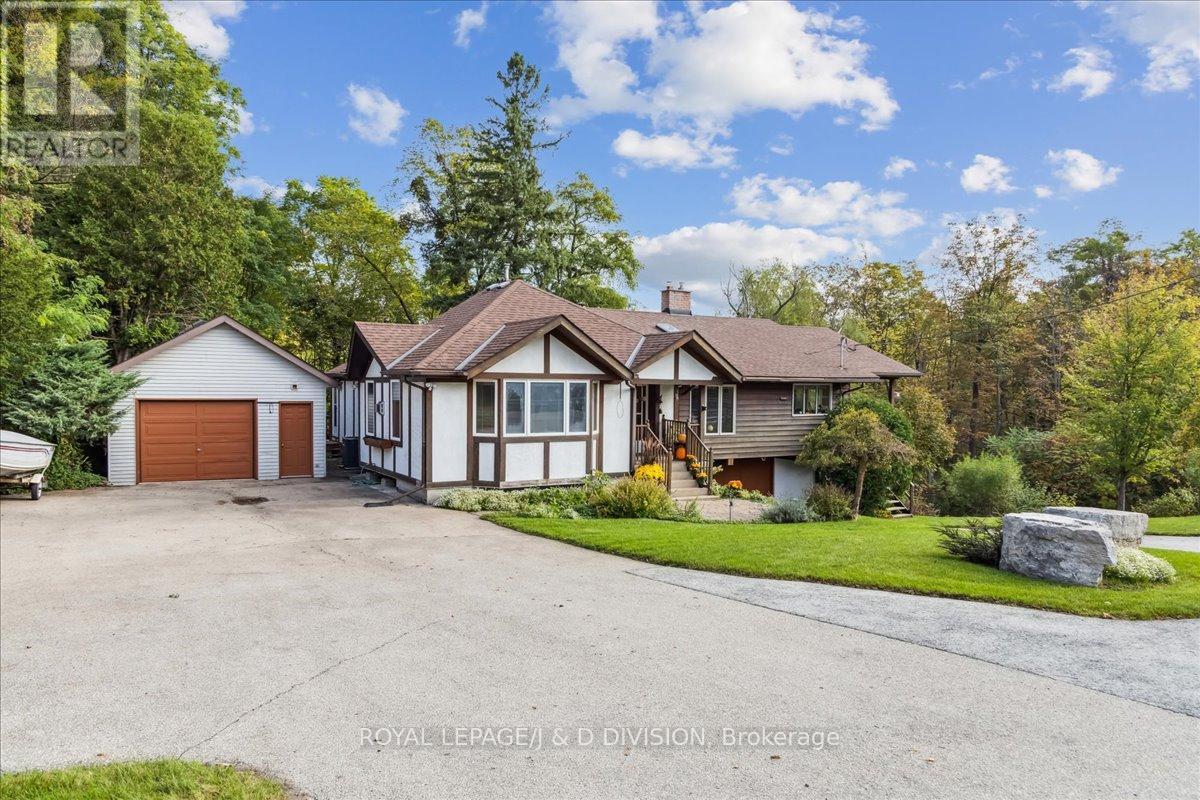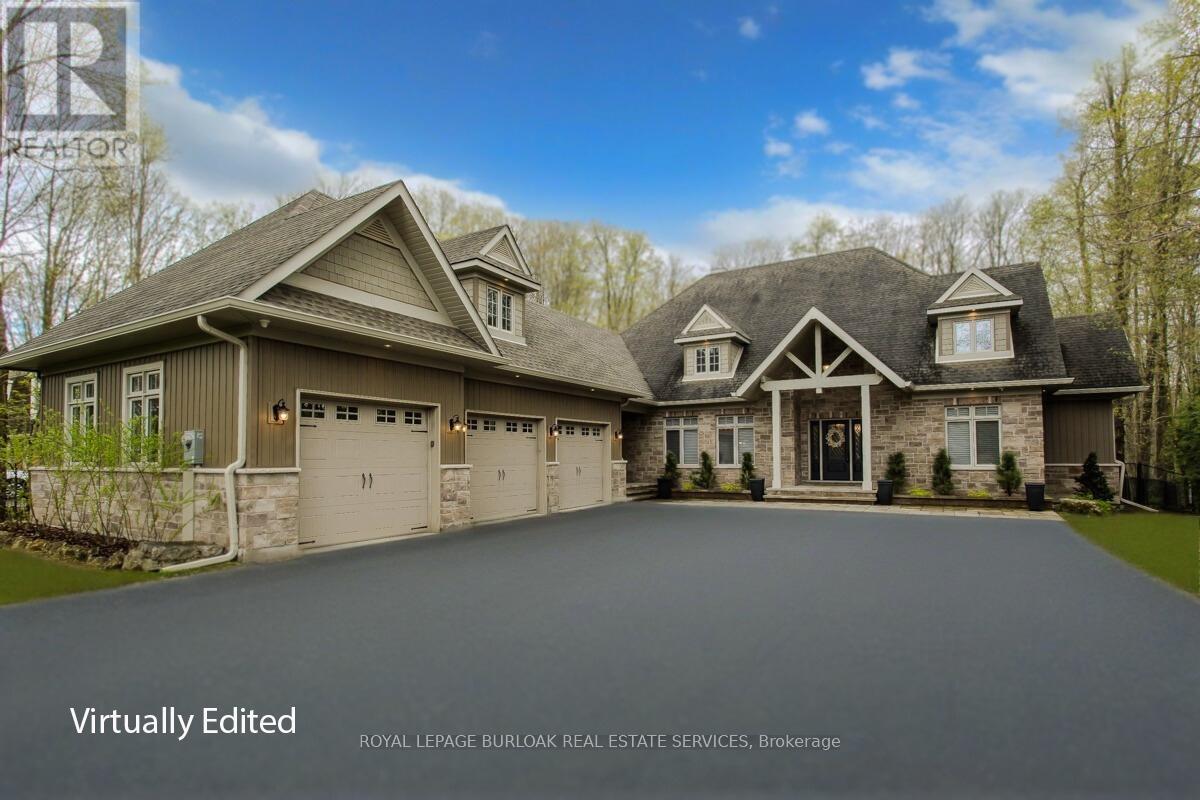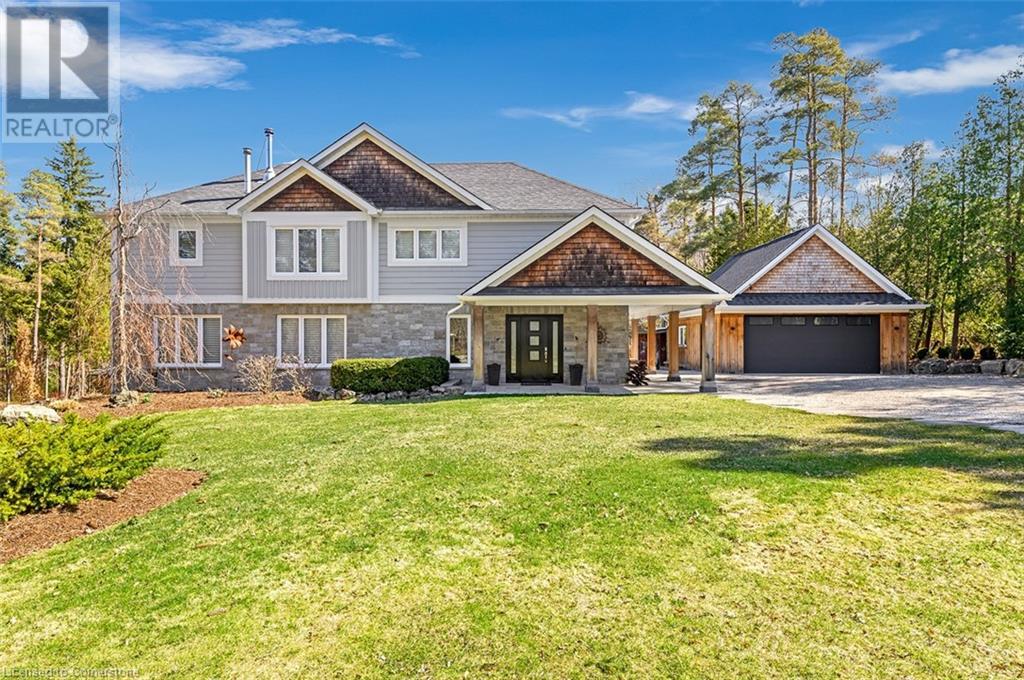Free account required
Unlock the full potential of your property search with a free account! Here's what you'll gain immediate access to:
- Exclusive Access to Every Listing
- Personalized Search Experience
- Favorite Properties at Your Fingertips
- Stay Ahead with Email Alerts
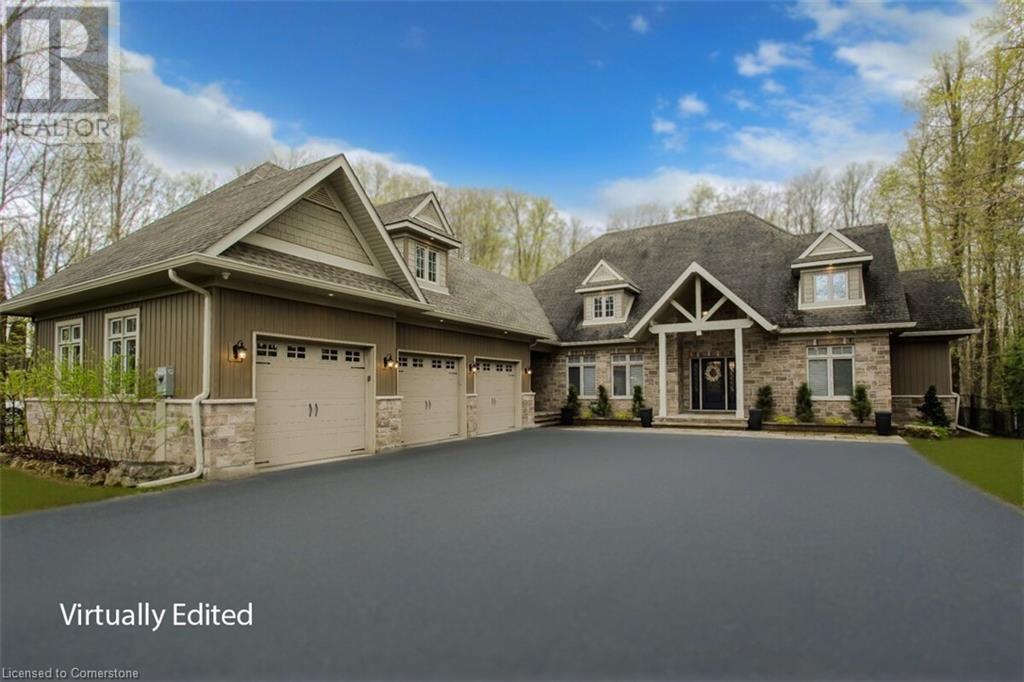
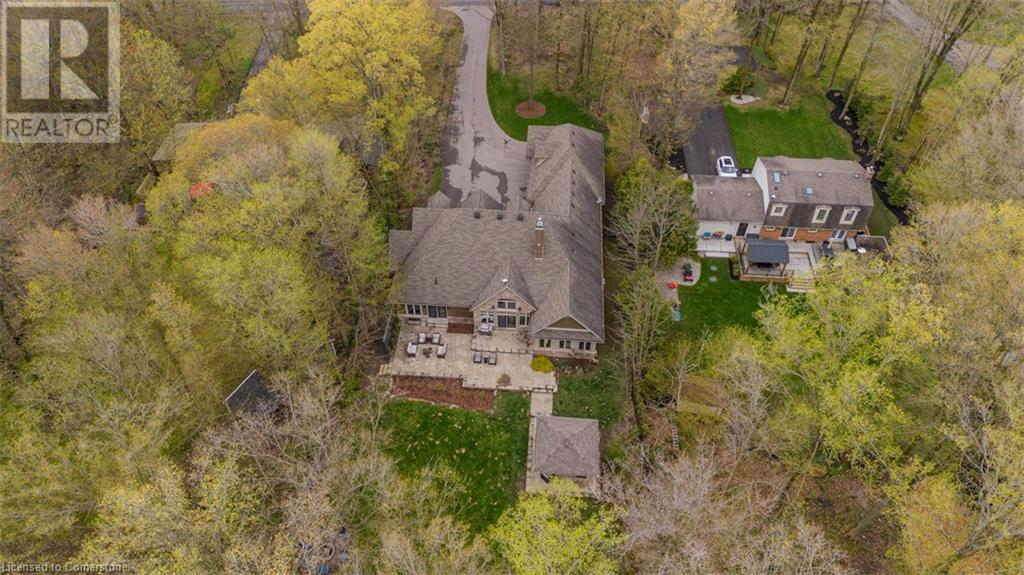
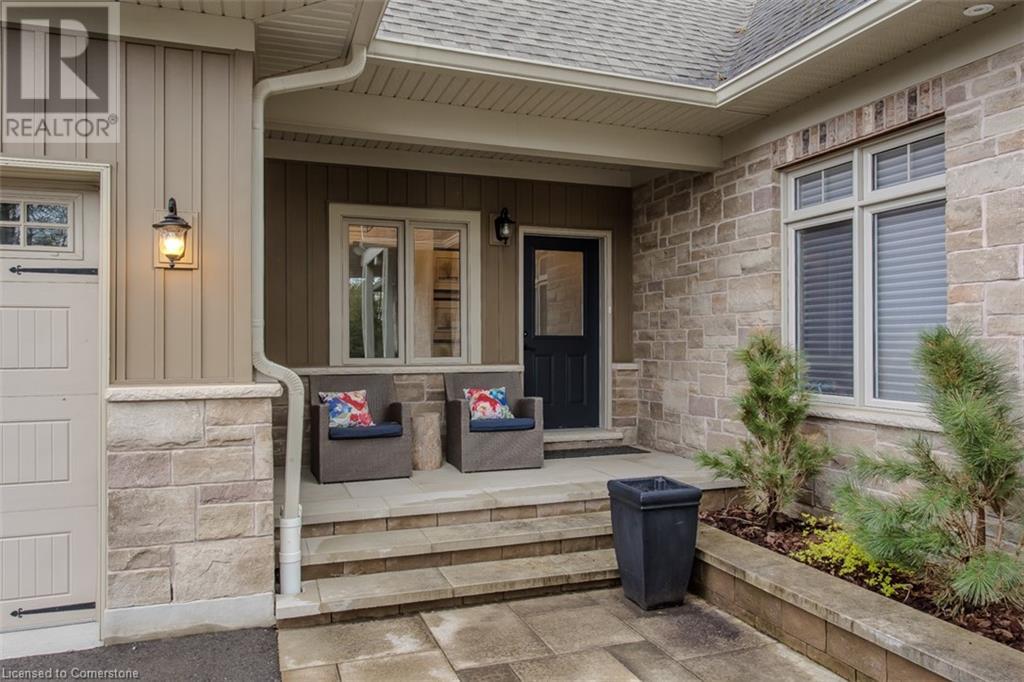
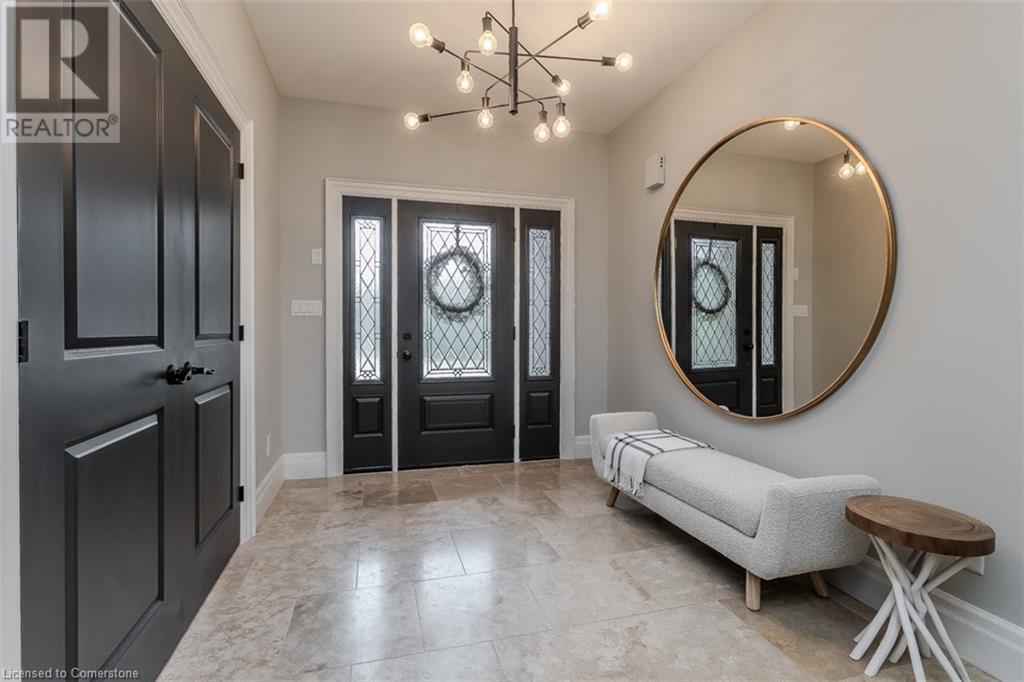
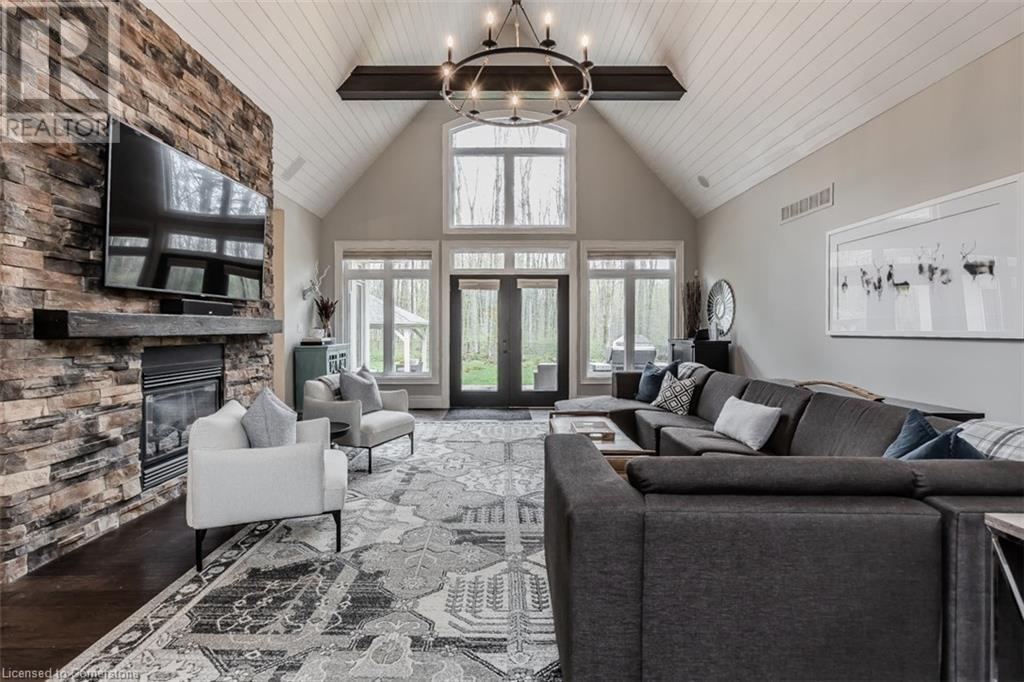
$2,499,900
3106 LIMESTONE Road
Campbellville, Ontario, Ontario, L0P1B0
MLS® Number: 40726207
Property description
Tucked away on 1.36 acres of private, tree-lined conservation land, this stunning bungalow delivers over 5,200 sq ft of finished space and the ultimate blend of luxury, comfort, and seclusion. A triple garage and newly paved drive (2021) lead to a dramatic cathedral-style entry, raised gardens, and a premium interlock patio (2021) that sets the tone from the start. Inside, the heart of the home is a dream kitchen—12-ft island with sink and breakfast bar, walk-in pantry, double wall ovens, 5-burner gas rangetop, plus a sleek butler’s pantry with beverage fridge and sink. A two-way fireplace connects the kitchen to the showstopping great room with 17-ft beamed ceilings, floor-to-ceiling windows, and built-in speakers overlooking your private forest. Love the outdoors? The cedar-lined Muskoka room—with vaulted ceilings opens to a massive, tiered interlock patio with gas BBQ hookup, a fire pit area, and a 14-ft gazebo with power outlets, lighting and a ceiling fan, perfect for summer nights. Mature trees, natural rock features, and full fencing wrap the backyard in total privacy. The primary suite features a brand-new 5-pc ensuite (2024) and large walk-in closet. The second bedroom has been transformed into a fashion-lover’s dressing room closet with center island. Downstairs, enjoy 9-ft ceilings, a huge rec room, two more spacious bedrooms with double closets, a 4-pc bath, cold cellar, and tons of storage. Extras include Starlink internet, modern water treatment, irrigation front and back, and a full security system with cameras. A rare and remarkable retreat—just minutes to town and the 401.
Building information
Type
*****
Appliances
*****
Architectural Style
*****
Basement Development
*****
Basement Type
*****
Construction Style Attachment
*****
Cooling Type
*****
Exterior Finish
*****
Fireplace Present
*****
FireplaceTotal
*****
Fire Protection
*****
Fixture
*****
Foundation Type
*****
Half Bath Total
*****
Heating Fuel
*****
Heating Type
*****
Size Interior
*****
Stories Total
*****
Utility Water
*****
Land information
Access Type
*****
Acreage
*****
Fence Type
*****
Landscape Features
*****
Sewer
*****
Size Depth
*****
Size Frontage
*****
Size Irregular
*****
Size Total
*****
Rooms
Main level
Bedroom
*****
Lower level
Recreation room
*****
Bedroom
*****
Bedroom
*****
4pc Bathroom
*****
Second level
Living room
*****
Dining room
*****
Primary Bedroom
*****
Full bathroom
*****
Kitchen
*****
2pc Bathroom
*****
Breakfast
*****
Sunroom
*****
Main level
Bedroom
*****
Lower level
Recreation room
*****
Bedroom
*****
Bedroom
*****
4pc Bathroom
*****
Second level
Living room
*****
Dining room
*****
Primary Bedroom
*****
Full bathroom
*****
Kitchen
*****
2pc Bathroom
*****
Breakfast
*****
Sunroom
*****
Main level
Bedroom
*****
Lower level
Recreation room
*****
Bedroom
*****
Bedroom
*****
4pc Bathroom
*****
Second level
Living room
*****
Dining room
*****
Primary Bedroom
*****
Full bathroom
*****
Kitchen
*****
2pc Bathroom
*****
Breakfast
*****
Sunroom
*****
Main level
Bedroom
*****
Lower level
Recreation room
*****
Bedroom
*****
Bedroom
*****
4pc Bathroom
*****
Second level
Living room
*****
Dining room
*****
Primary Bedroom
*****
Full bathroom
*****
Kitchen
*****
2pc Bathroom
*****
Courtesy of Royal LePage Burloak Real Estate Services
Book a Showing for this property
Please note that filling out this form you'll be registered and your phone number without the +1 part will be used as a password.
