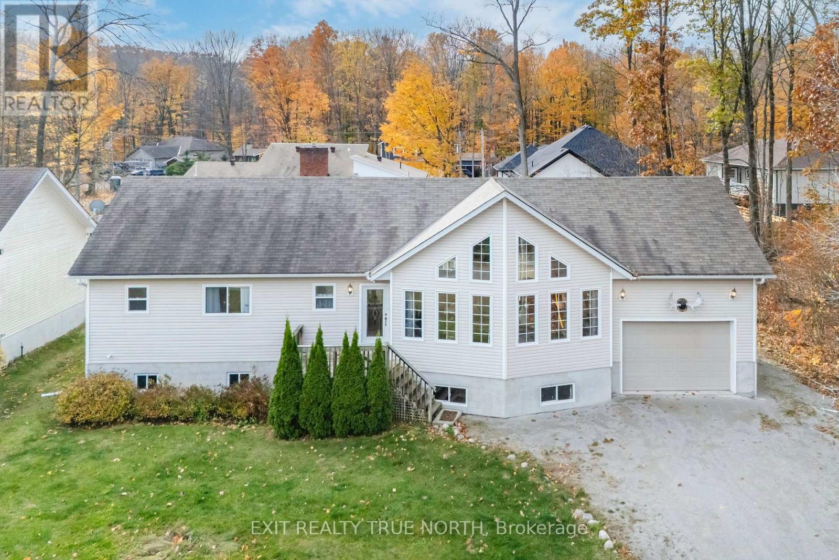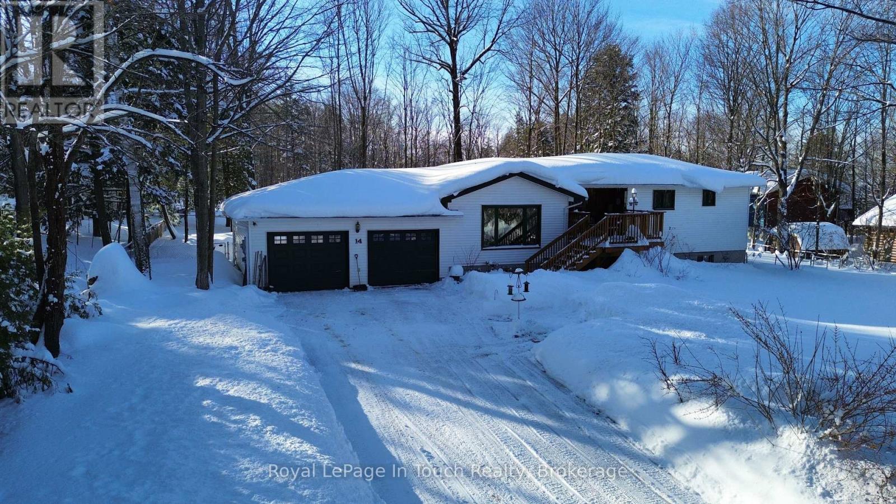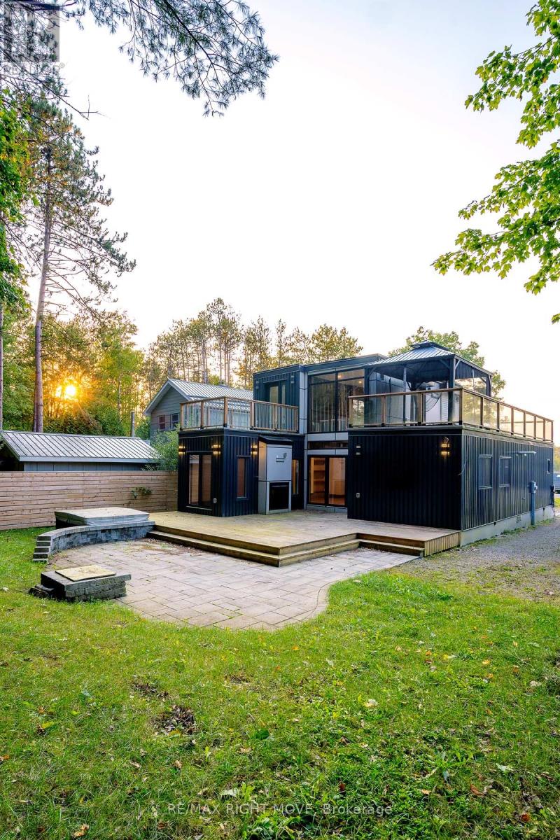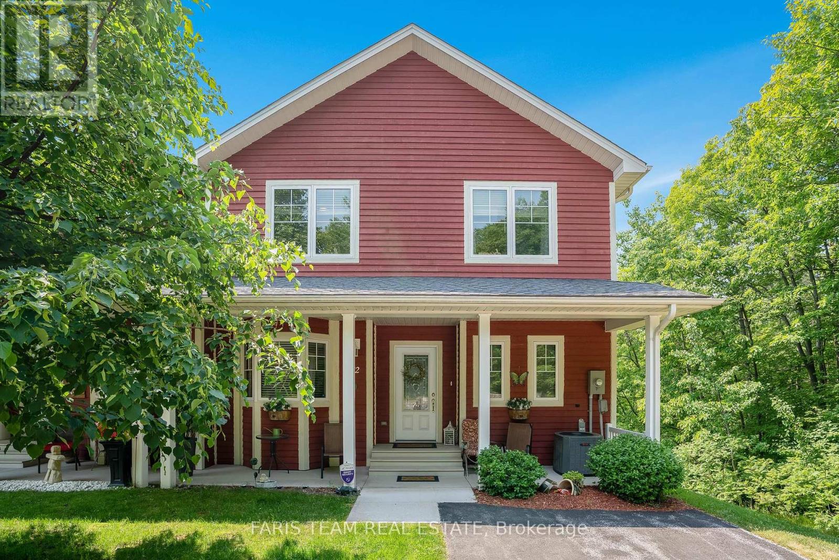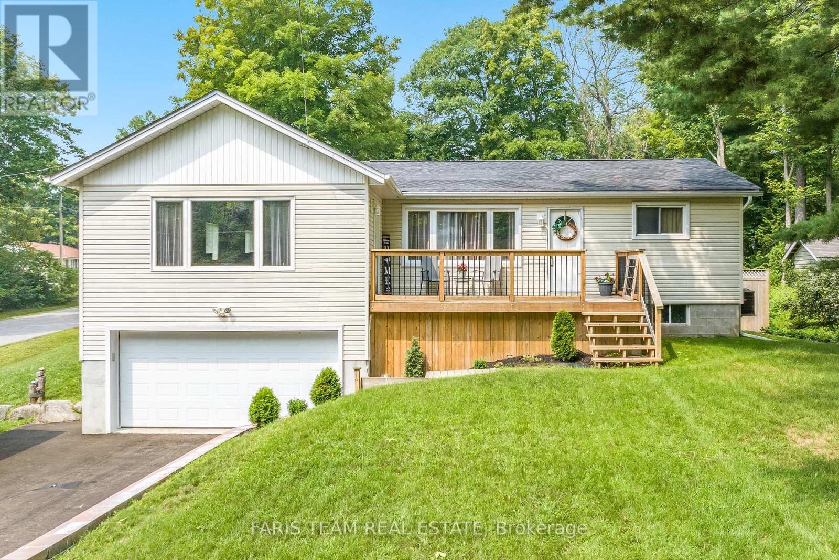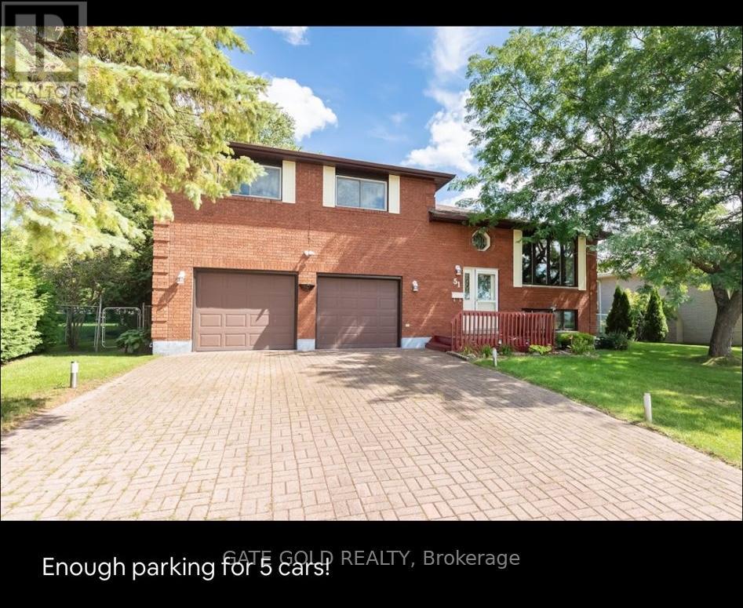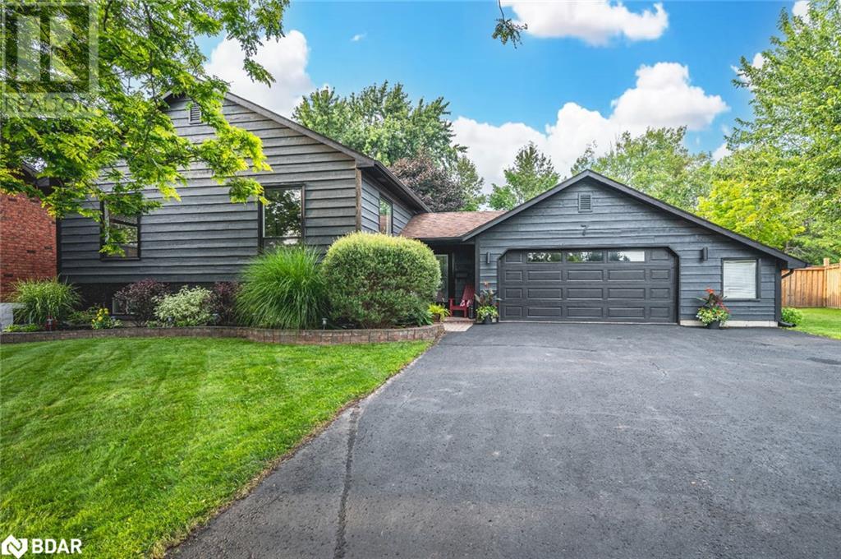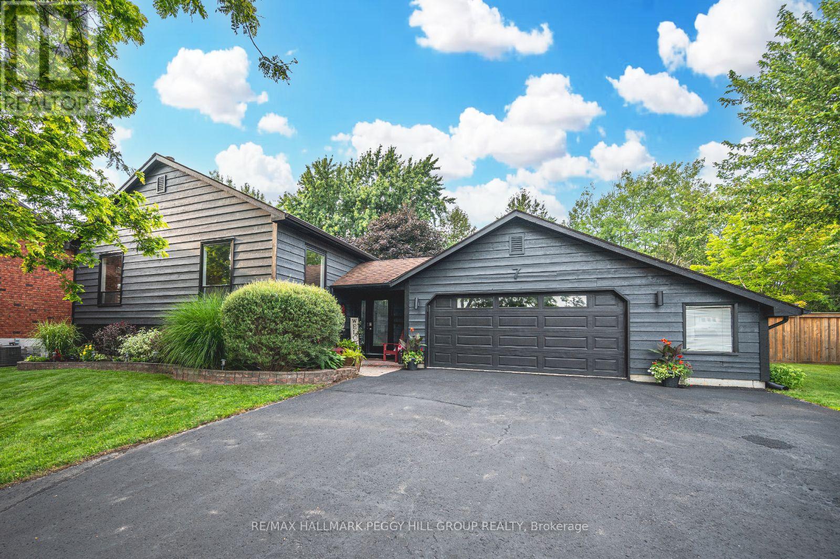Free account required
Unlock the full potential of your property search with a free account! Here's what you'll gain immediate access to:
- Exclusive Access to Every Listing
- Personalized Search Experience
- Favorite Properties at Your Fingertips
- Stay Ahead with Email Alerts
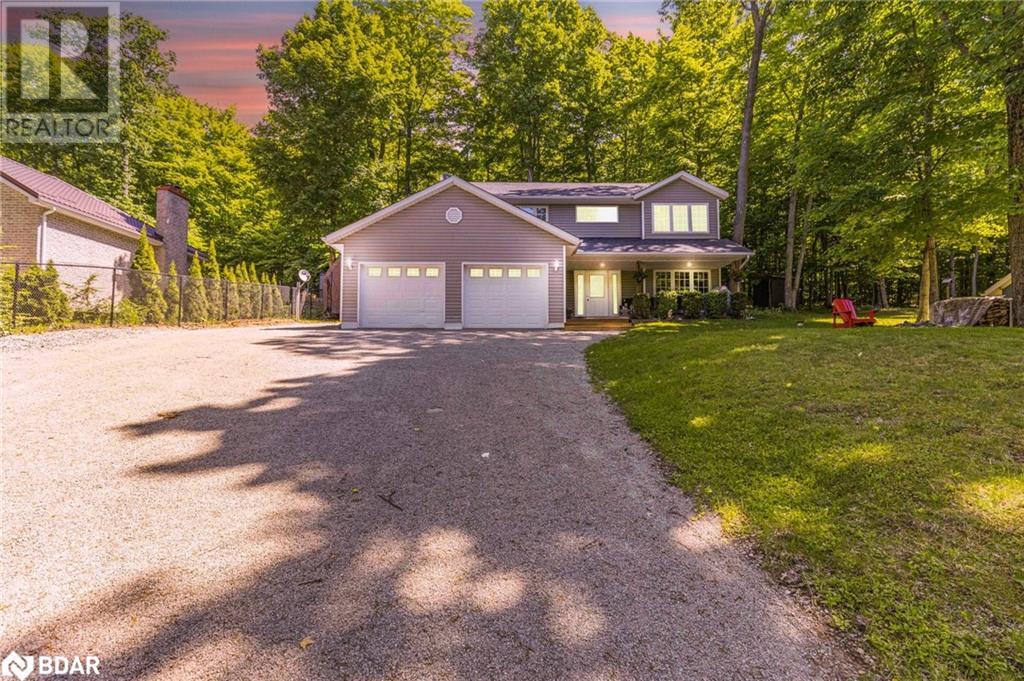
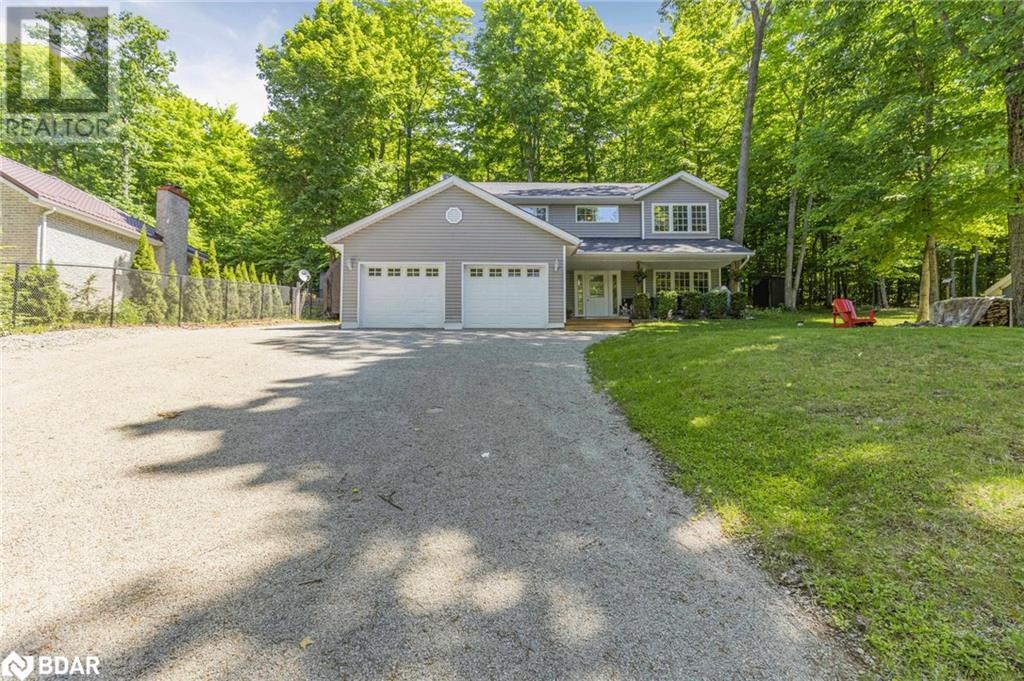
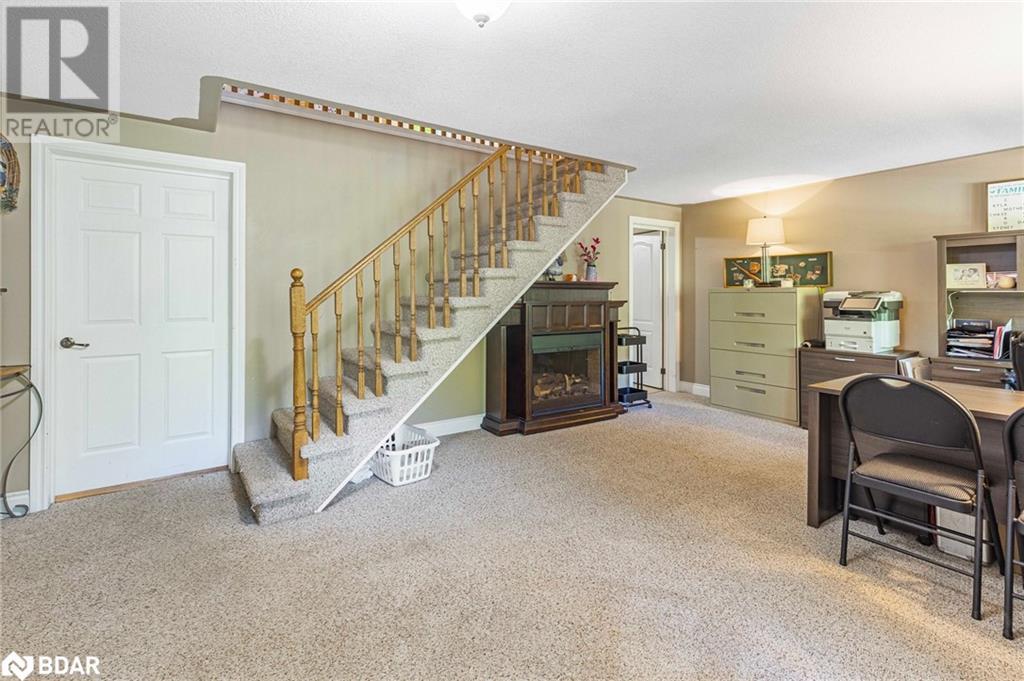
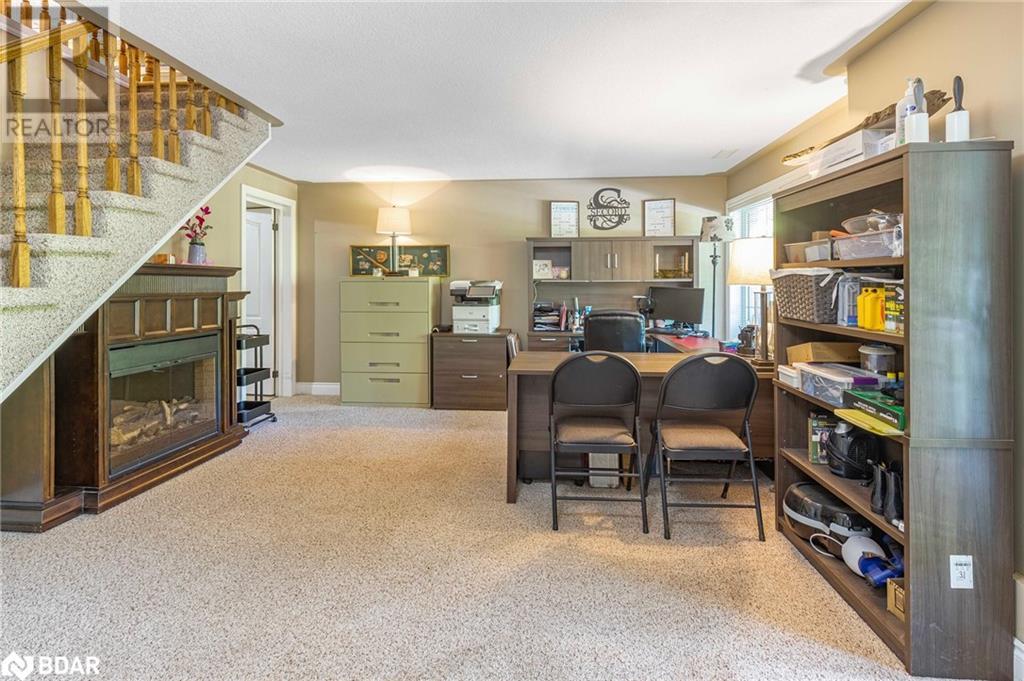
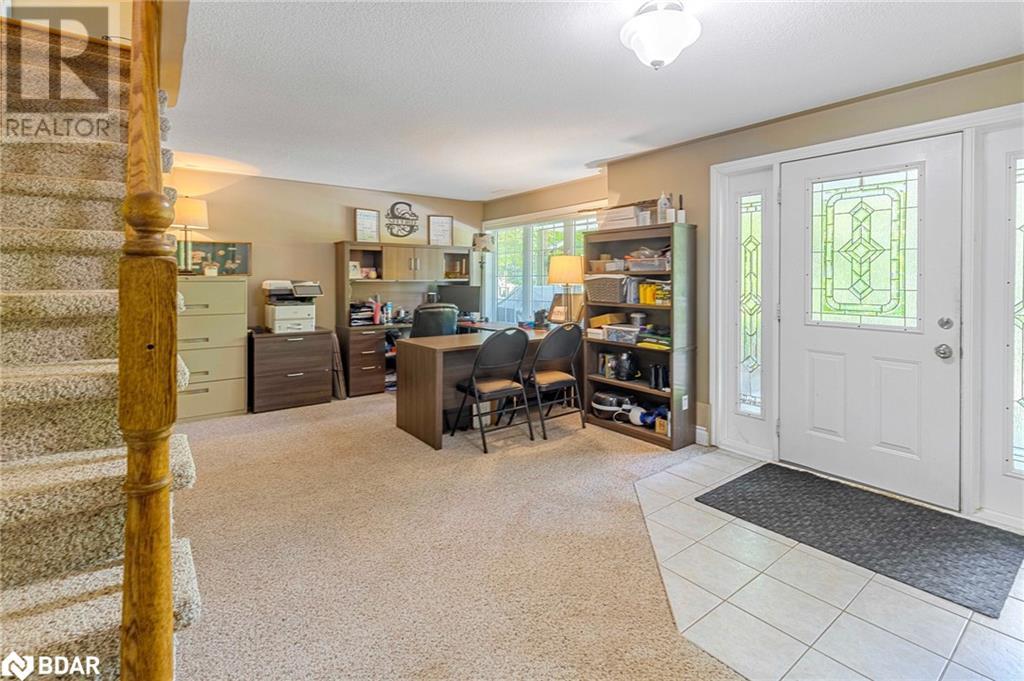
$715,000
87 FARLAIN LAKE Road E
Tiny, Ontario, Ontario, L9M0B5
MLS® Number: 40726033
Property description
*OVERVIEW* Nestled steps away from Farlain Lake is this 2-storey detached house with an 85 ft x 200 ft lot & Approx 2,200 Sq/Ft w/ 4 Beds - 3 Baths & a 2 Car Garage. *INTERIOR* Custom-built home - Upper-level features an open floor plan with cathedral ceilings, a Sun-filled living room, open eat-in kitchen with plenty of counter space and equipped with SS Appliances, primary bedroom w/ ensuite and walk-in closet, a secondary bedroom, and another full bath. The finished lower level with a 3rd spacious bedroom, rec room, sitting room/den, laundry room and powder room. *EXTERIOR* Heated double car garage and 10+ car parking/room to park trailers and toys - Large back deck - Hot tub hook up - Walk out to private yard from the dining area - Two sheds - Treed backyard - Newly graded driveway and new front steps. *NOTABLE* Deep well-maintained lot, steps away from Farlain Lake with access to sandy beach and walking trails in Awenda Park. Potential for Airbnb through the township.
Building information
Type
*****
Appliances
*****
Architectural Style
*****
Basement Type
*****
Constructed Date
*****
Construction Style Attachment
*****
Cooling Type
*****
Exterior Finish
*****
Half Bath Total
*****
Heating Fuel
*****
Heating Type
*****
Size Interior
*****
Stories Total
*****
Utility Water
*****
Land information
Access Type
*****
Landscape Features
*****
Sewer
*****
Size Depth
*****
Size Frontage
*****
Size Total
*****
Rooms
Main level
Living room
*****
Kitchen
*****
Dining room
*****
Primary Bedroom
*****
3pc Bathroom
*****
Bedroom
*****
3pc Bathroom
*****
Lower level
Office
*****
Bedroom
*****
Bedroom
*****
2pc Bathroom
*****
Laundry room
*****
Main level
Living room
*****
Kitchen
*****
Dining room
*****
Primary Bedroom
*****
3pc Bathroom
*****
Bedroom
*****
3pc Bathroom
*****
Lower level
Office
*****
Bedroom
*****
Bedroom
*****
2pc Bathroom
*****
Laundry room
*****
Main level
Living room
*****
Kitchen
*****
Dining room
*****
Primary Bedroom
*****
3pc Bathroom
*****
Bedroom
*****
3pc Bathroom
*****
Lower level
Office
*****
Bedroom
*****
Bedroom
*****
2pc Bathroom
*****
Laundry room
*****
Courtesy of Real Broker Ontario Ltd., Brokerage
Book a Showing for this property
Please note that filling out this form you'll be registered and your phone number without the +1 part will be used as a password.
