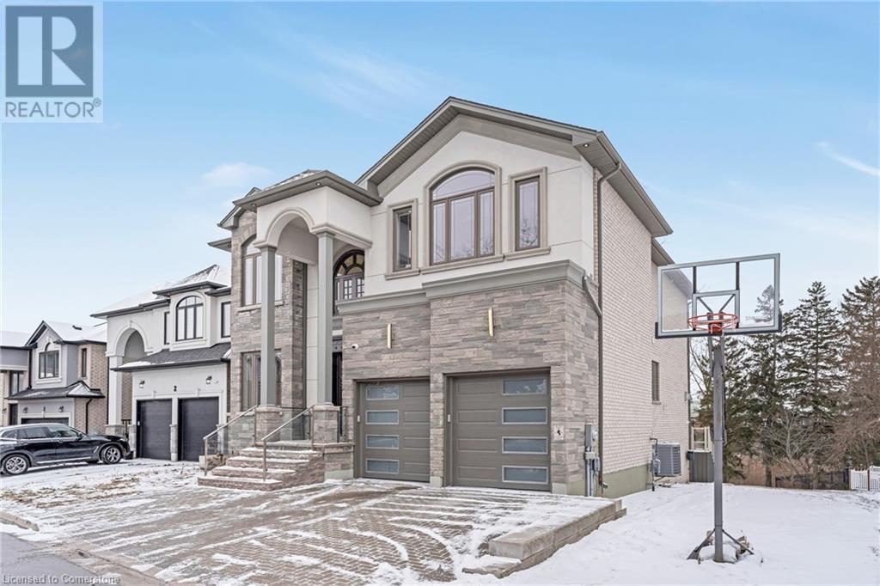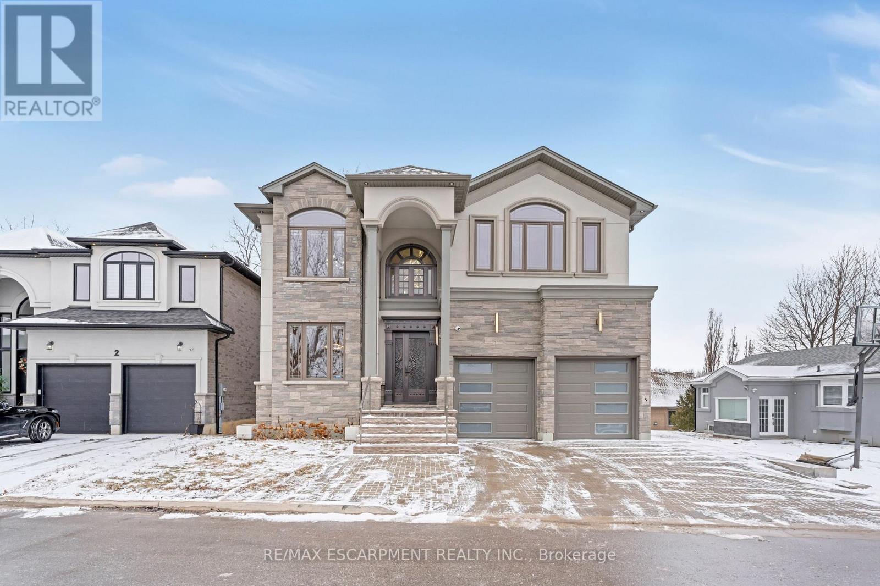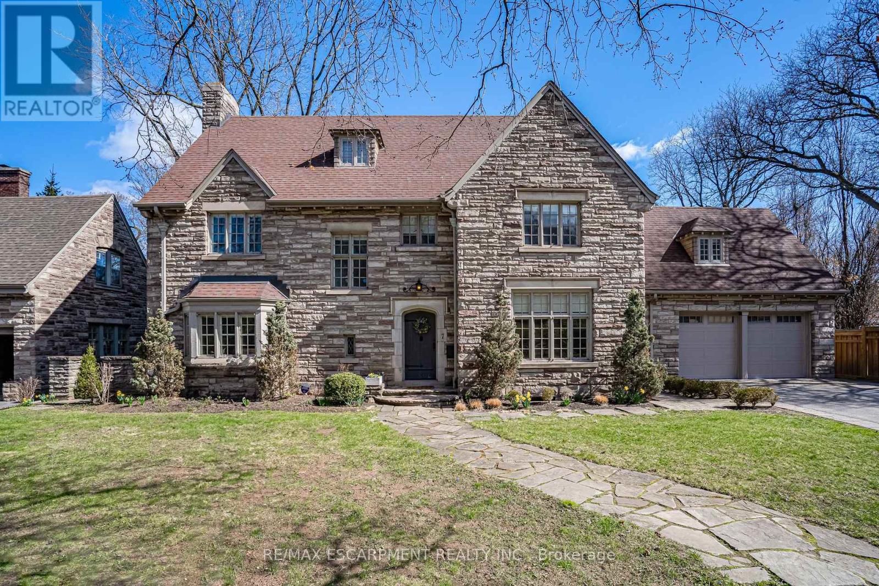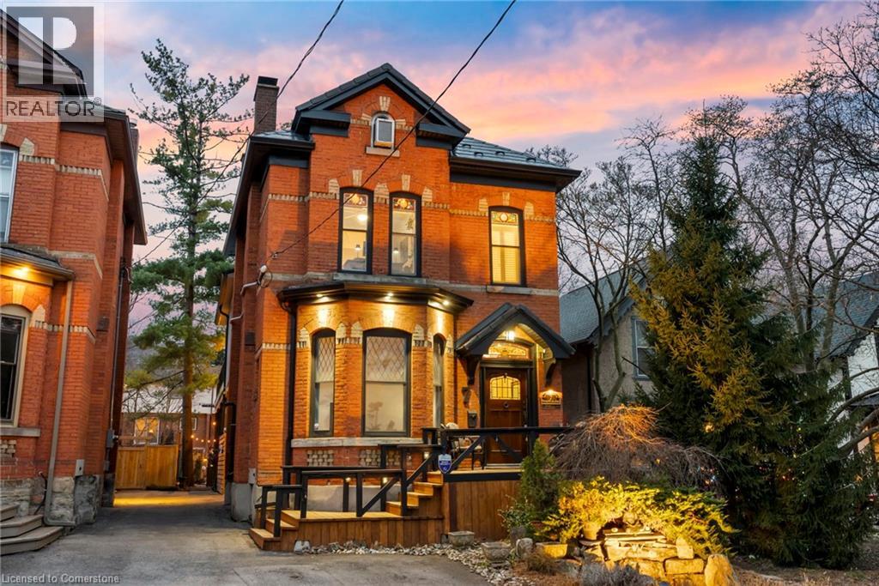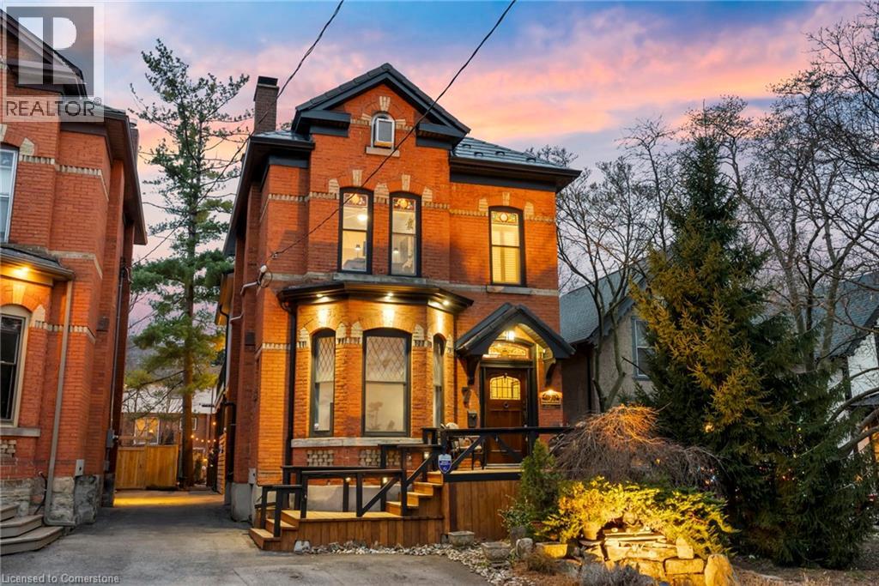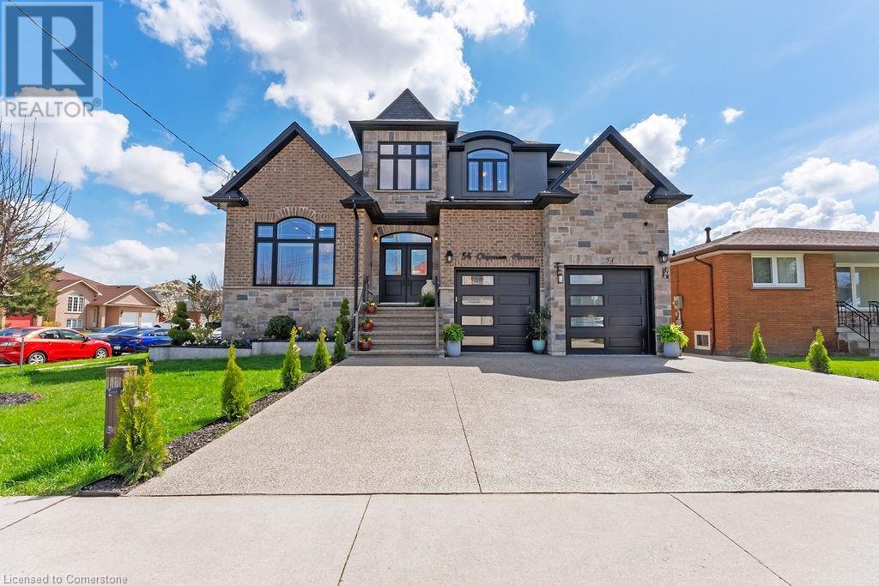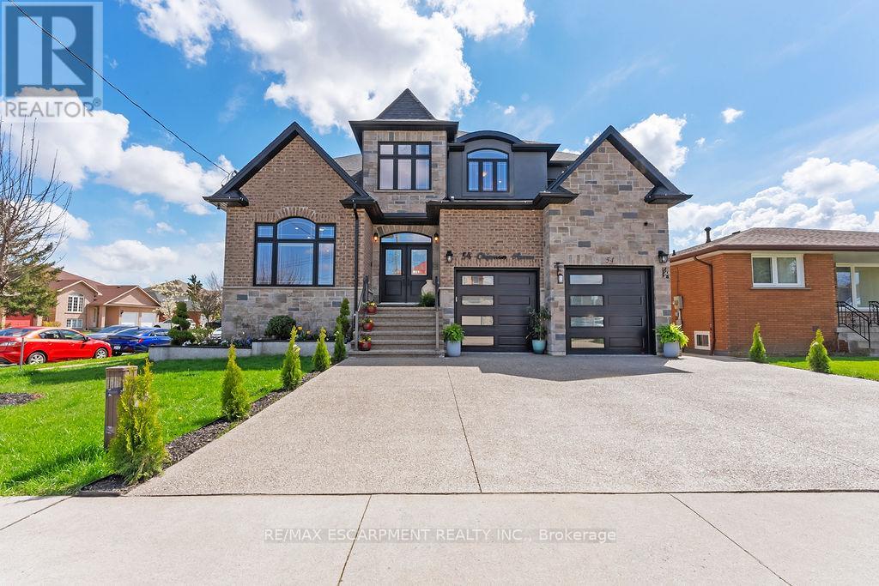Free account required
Unlock the full potential of your property search with a free account! Here's what you'll gain immediate access to:
- Exclusive Access to Every Listing
- Personalized Search Experience
- Favorite Properties at Your Fingertips
- Stay Ahead with Email Alerts
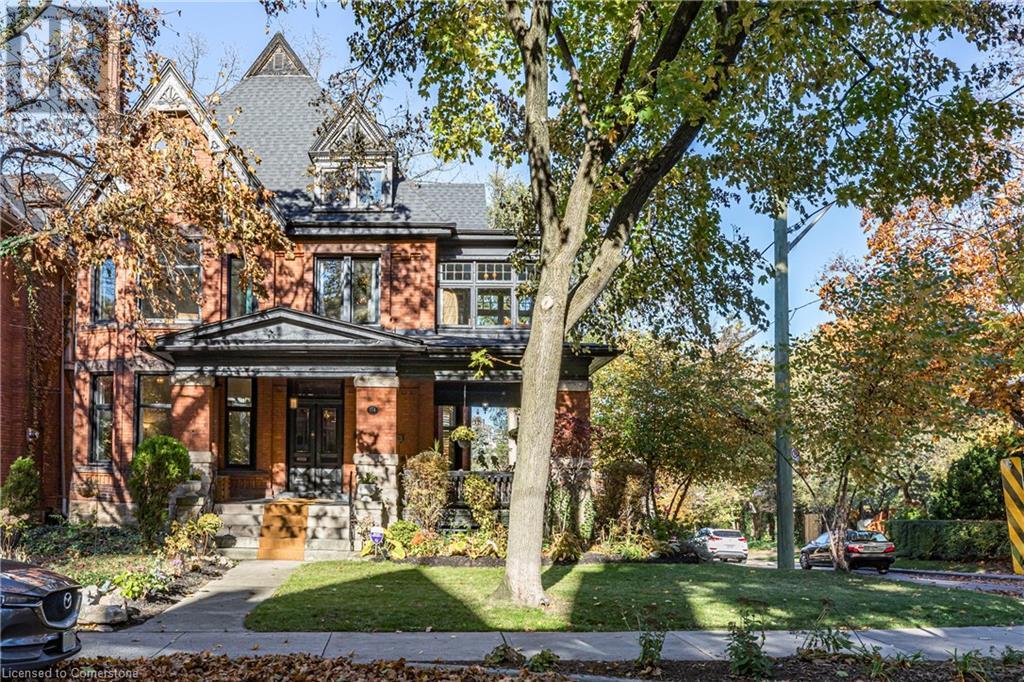
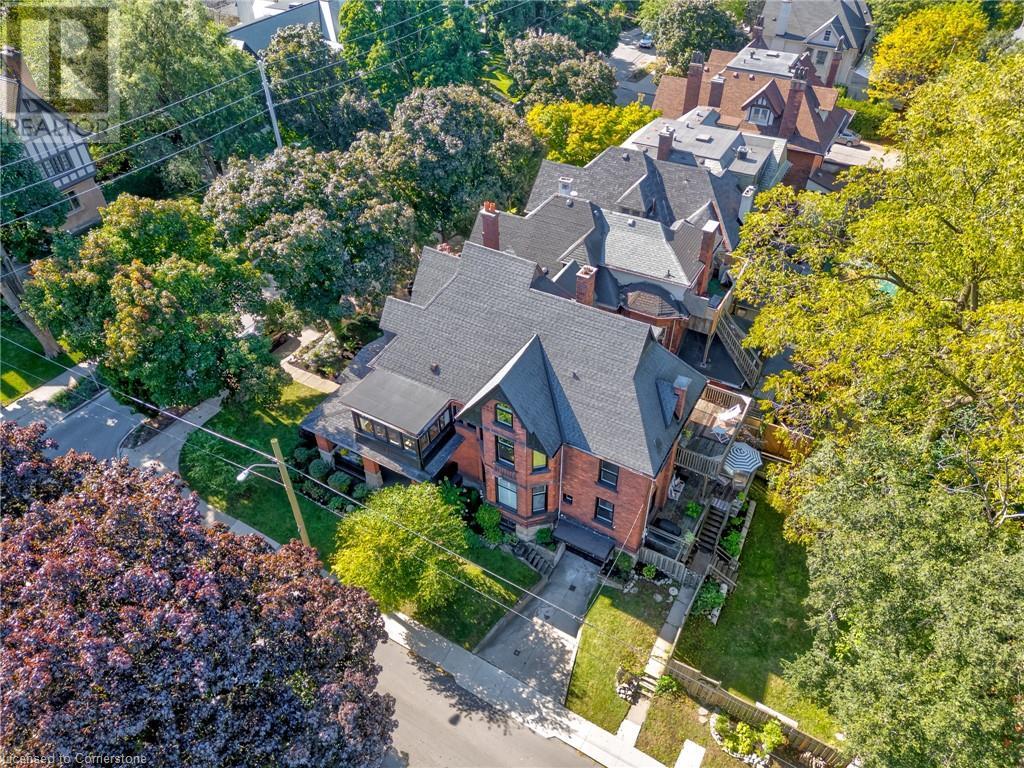
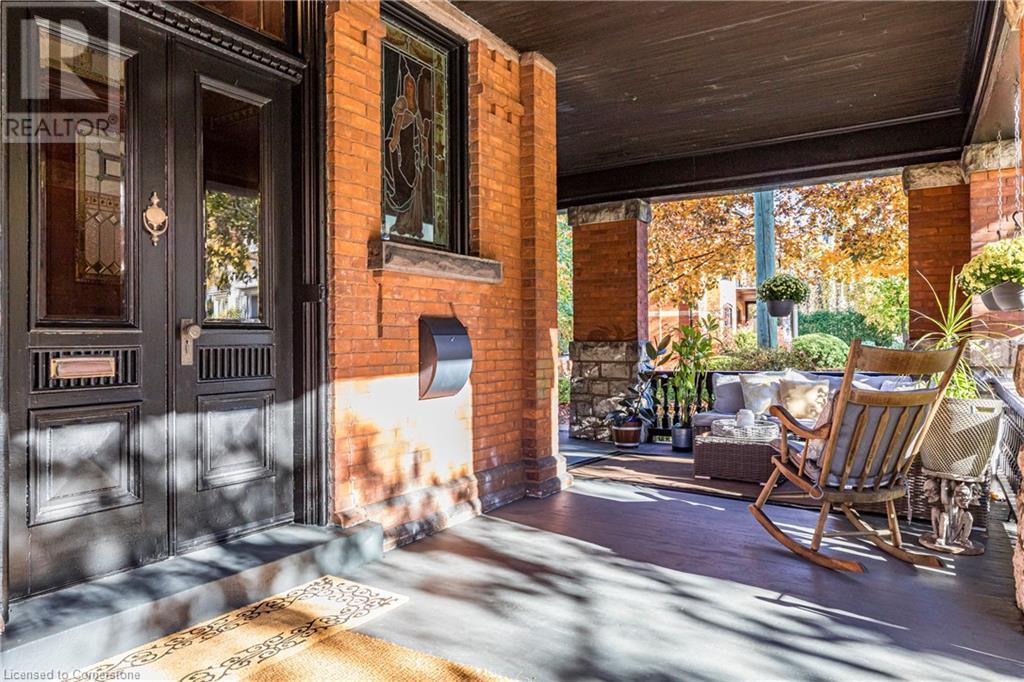
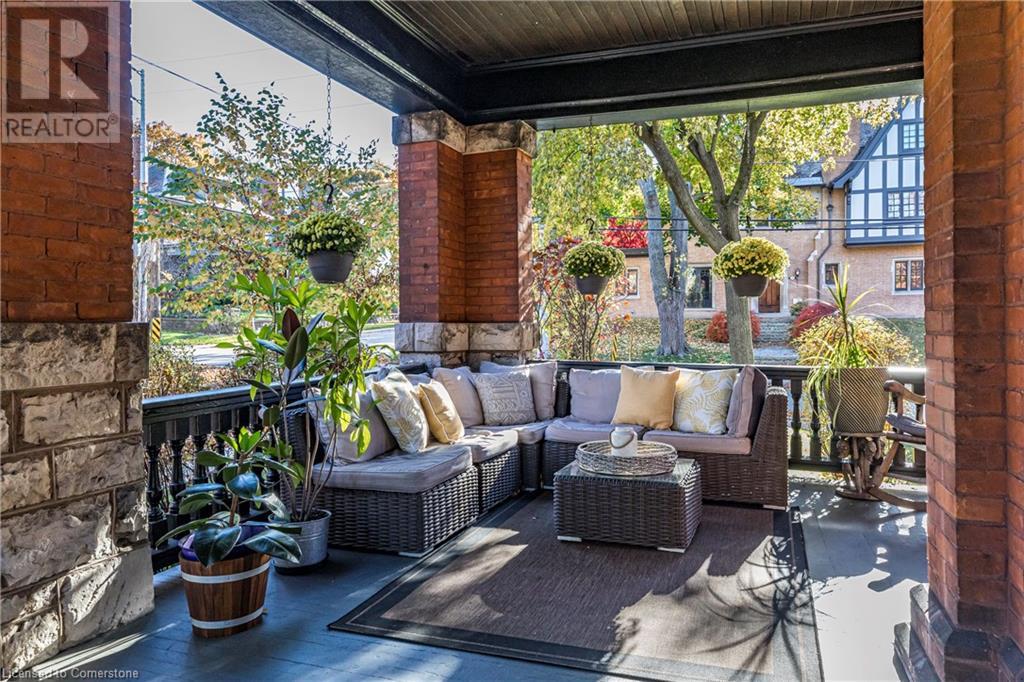
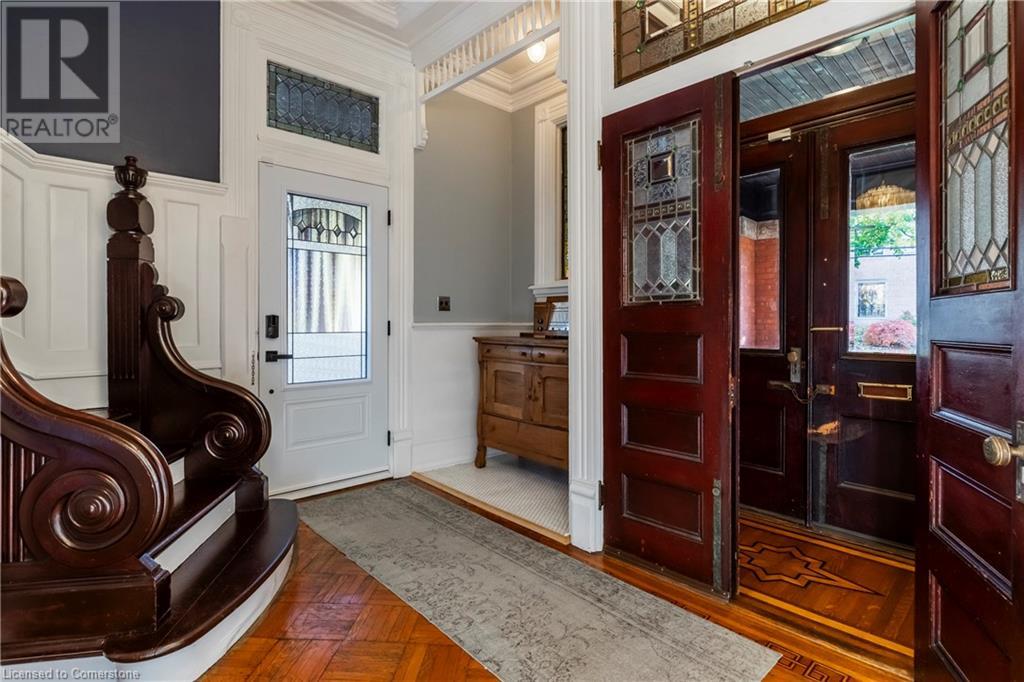
$1,899,000
114 ABERDEEN Avenue
Hamilton, Ontario, Ontario, L8P2P2
MLS® Number: 40725981
Property description
This beautifully updated c.1900 Grand Victorian sits on a 50' x 126.33' corner lot with two addresses (incl. 30 Hilton St) in the prime Durand Neighbourhood of Hamilton. Offering 6 bedrooms and over 3 floors of elegant living space. Legally a duplex, it's currently used as a spacious single-family home. Original character shines through with multiple original stained-glass windows, beautiful fireplaces, intricate woodwork, inlay flooring, light-filled sunporch and pocket doors. The main level features formal living/dining rooms, a family room, a large foyer, 2-piece bath and a bright eat-in kitchen with walkout to a private backyard. The second level includes 4 bedrooms, 2 bathrooms, and a laundry room with deck access to backyard. A luxurious third-floor primary retreat offers escarpment views, dressing room (or 6th bedroom), mini-kitchen, loft, and a stunning 7-piece ensuite bathroom with an oversized quartz slap 3-person shower, soaker tub, and double marble vanity. Upgrades include high-efficiency Bosch boiler & tankless water heater with 10yr warranty (2025), central air (2024), windows/doors (2023), 200-amp service and much more! Attached Garage currently used as workshop with access to basement. Walkable to Locke St., Escarpment hiking trails, McMaster, parks, schools, Go Train and downtown.
Building information
Type
*****
Appliances
*****
Basement Development
*****
Basement Type
*****
Construction Style Attachment
*****
Cooling Type
*****
Exterior Finish
*****
Fireplace Fuel
*****
Fireplace Present
*****
FireplaceTotal
*****
Fireplace Type
*****
Fire Protection
*****
Foundation Type
*****
Half Bath Total
*****
Heating Fuel
*****
Heating Type
*****
Size Interior
*****
Stories Total
*****
Utility Water
*****
Land information
Access Type
*****
Amenities
*****
Sewer
*****
Size Depth
*****
Size Frontage
*****
Size Total
*****
Rooms
Upper Level
Loft
*****
Main level
Living room
*****
Dining room
*****
Family room
*****
Kitchen
*****
Breakfast
*****
2pc Bathroom
*****
Basement
Recreation room
*****
Other
*****
Storage
*****
Storage
*****
Workshop
*****
Utility room
*****
Third level
Primary Bedroom
*****
Bedroom
*****
5pc Bathroom
*****
Other
*****
Second level
Bedroom
*****
Bedroom
*****
Bedroom
*****
Bedroom
*****
Laundry room
*****
Sunroom
*****
4pc Bathroom
*****
1pc Bathroom
*****
Courtesy of PureRealty Brokerage
Book a Showing for this property
Please note that filling out this form you'll be registered and your phone number without the +1 part will be used as a password.
