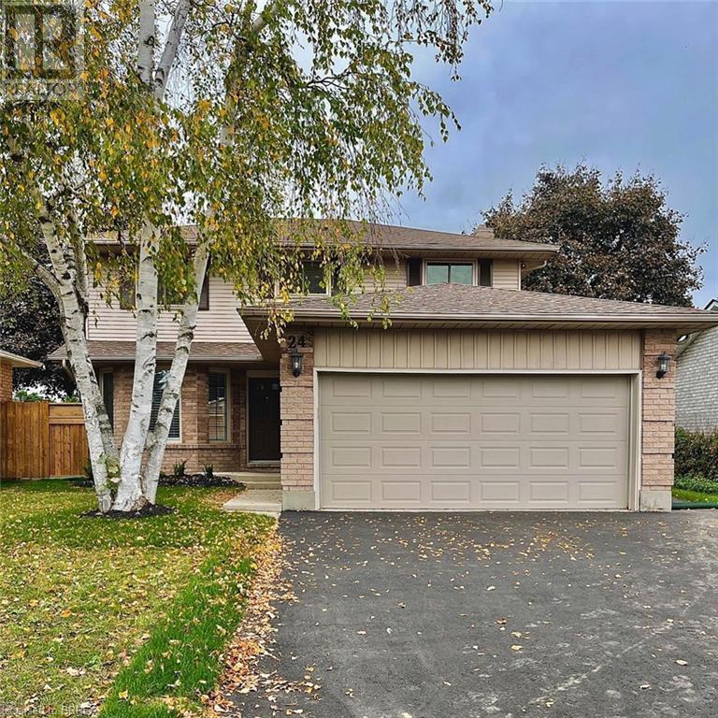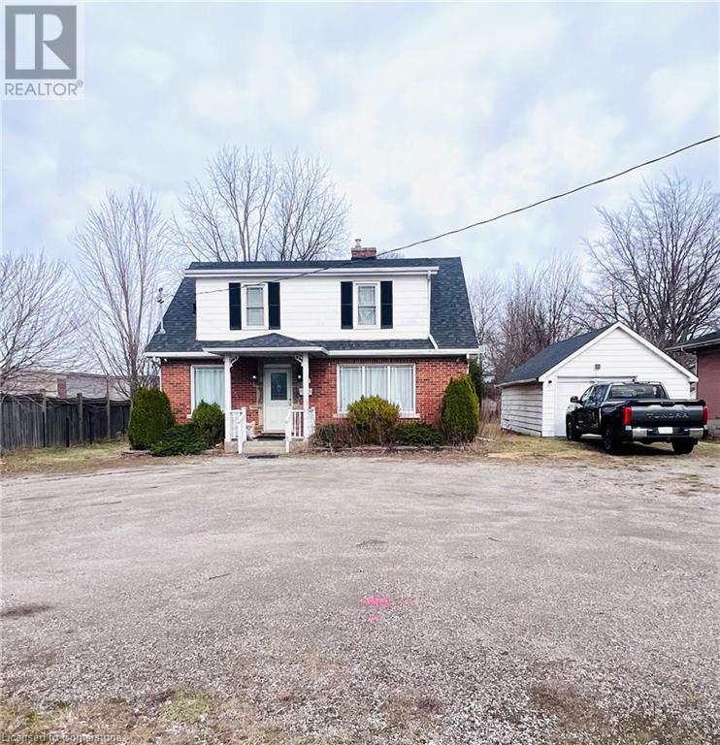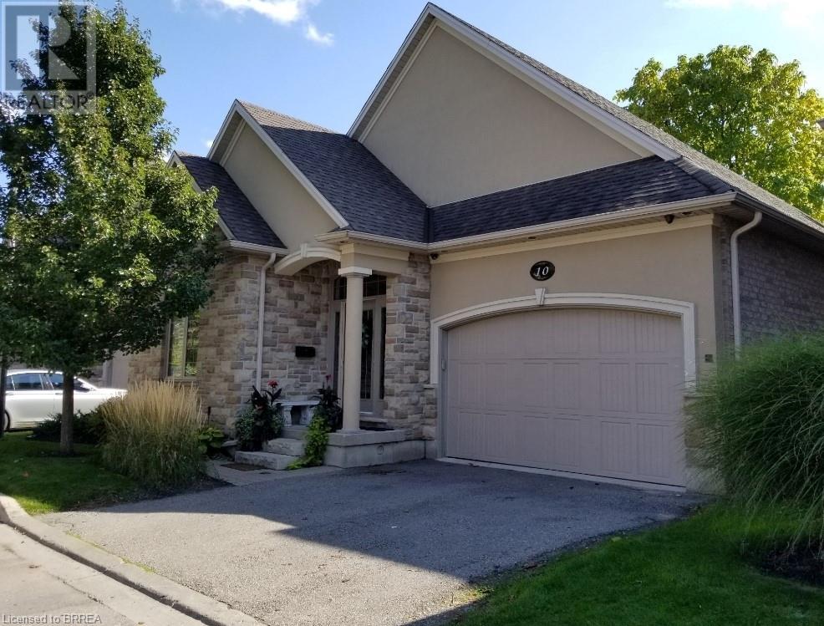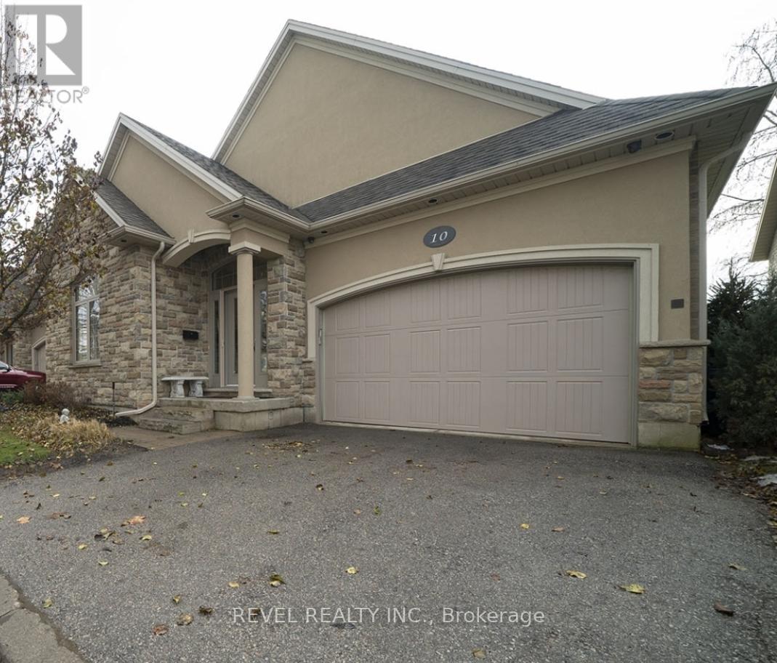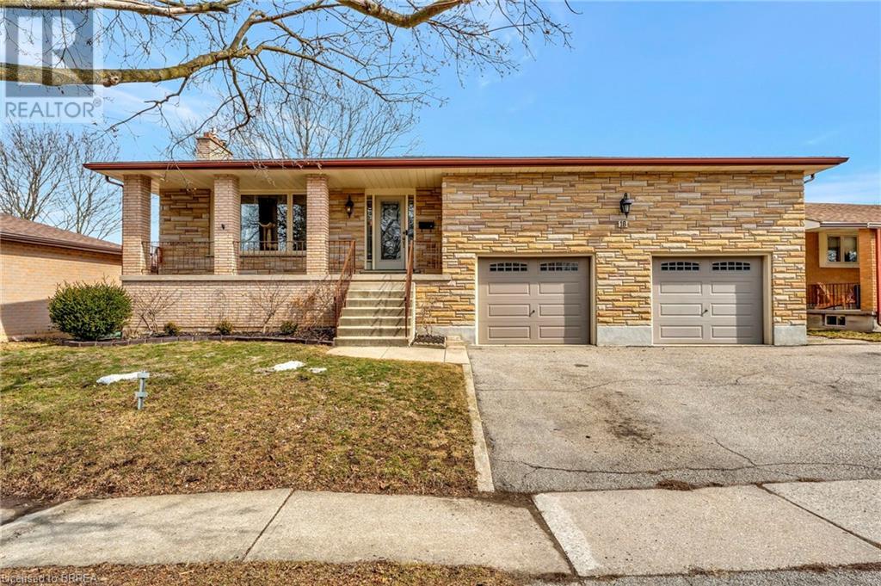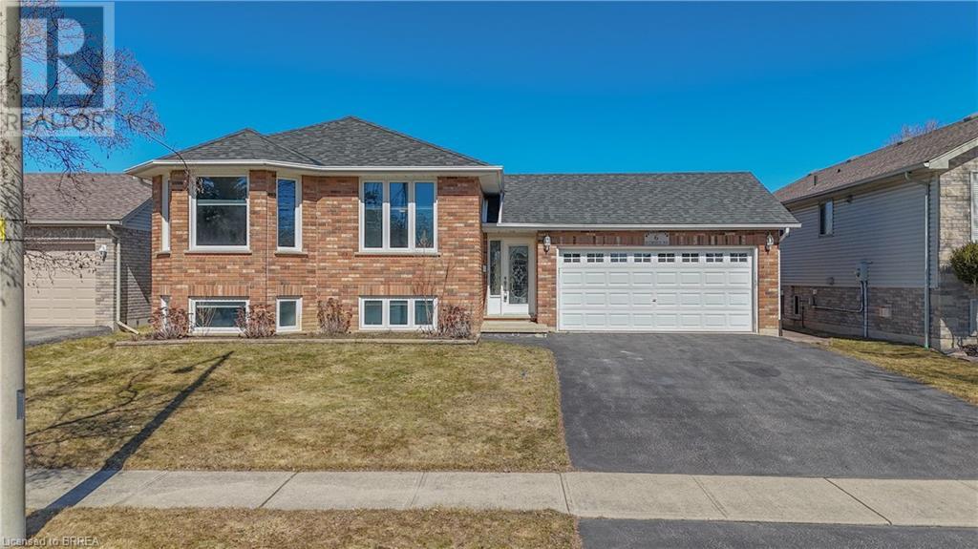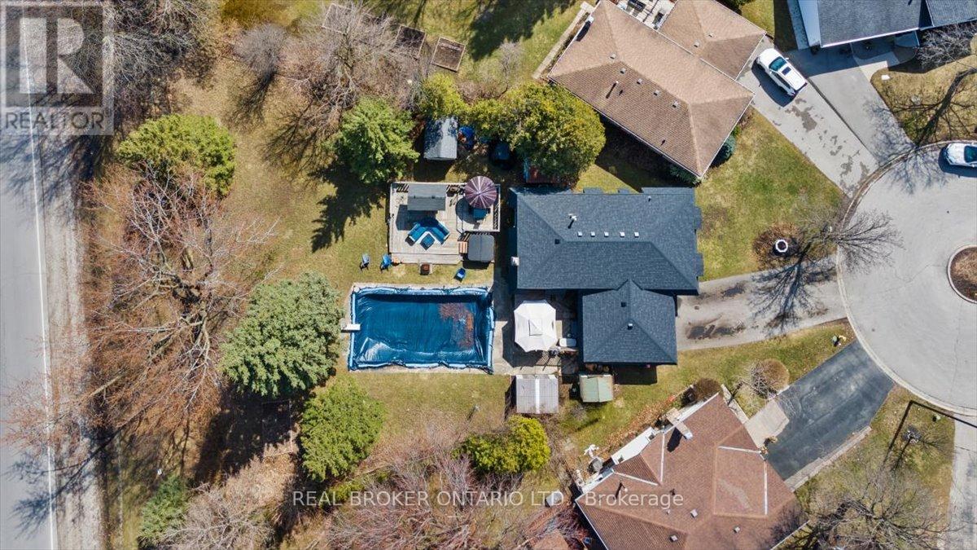Free account required
Unlock the full potential of your property search with a free account! Here's what you'll gain immediate access to:
- Exclusive Access to Every Listing
- Personalized Search Experience
- Favorite Properties at Your Fingertips
- Stay Ahead with Email Alerts
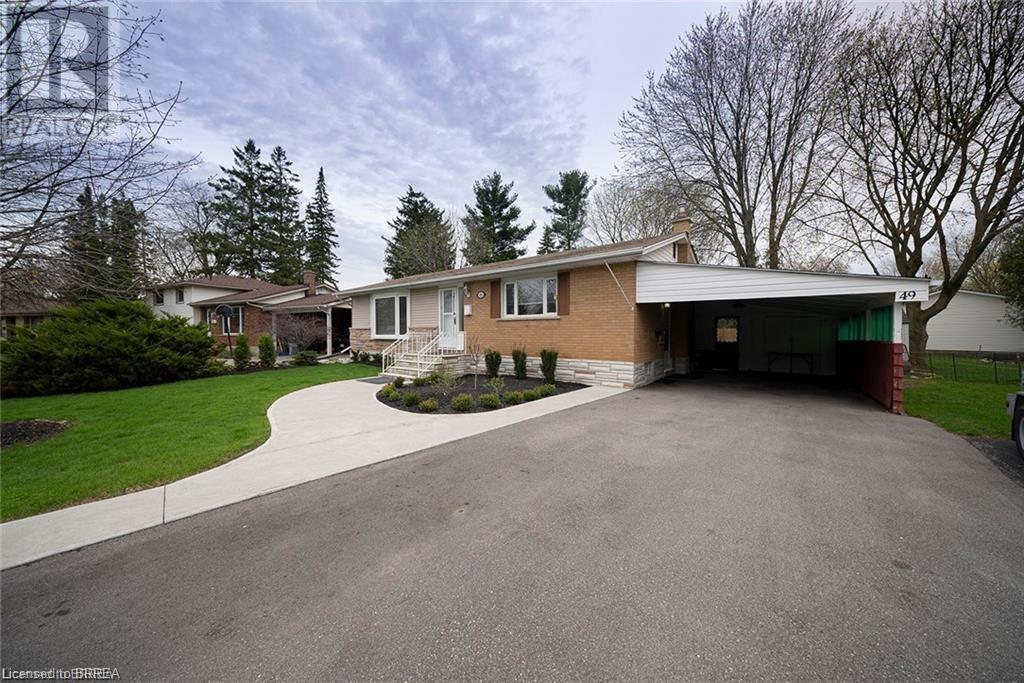
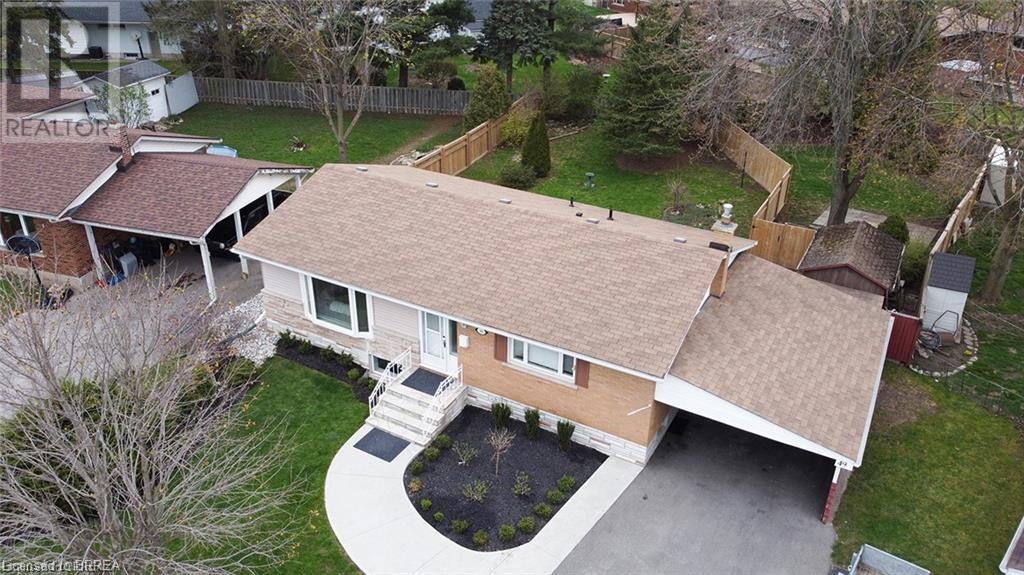
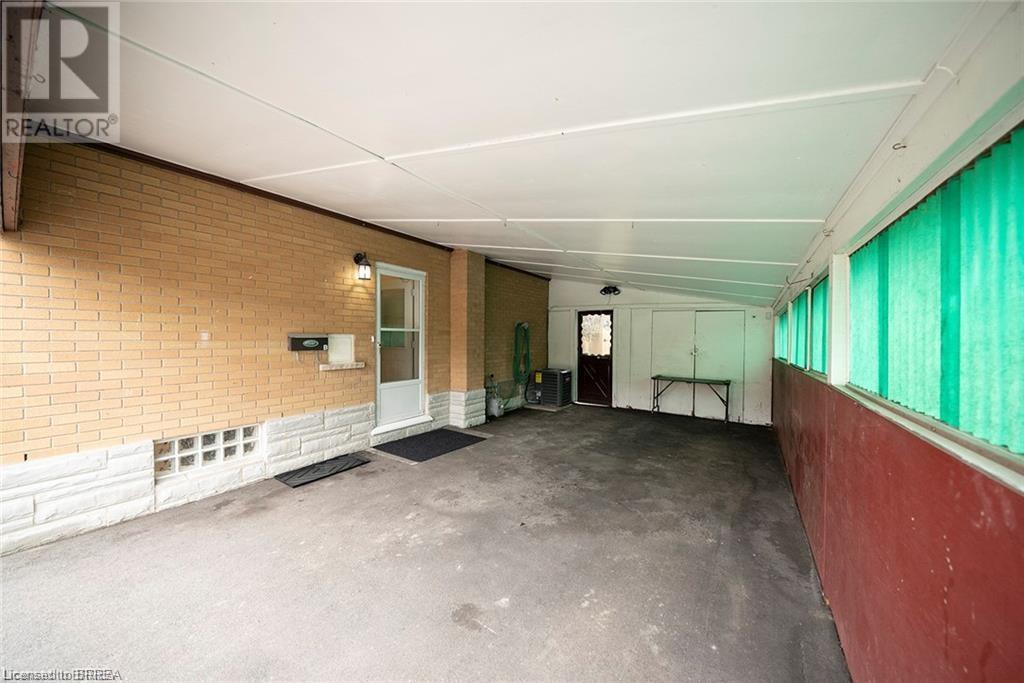
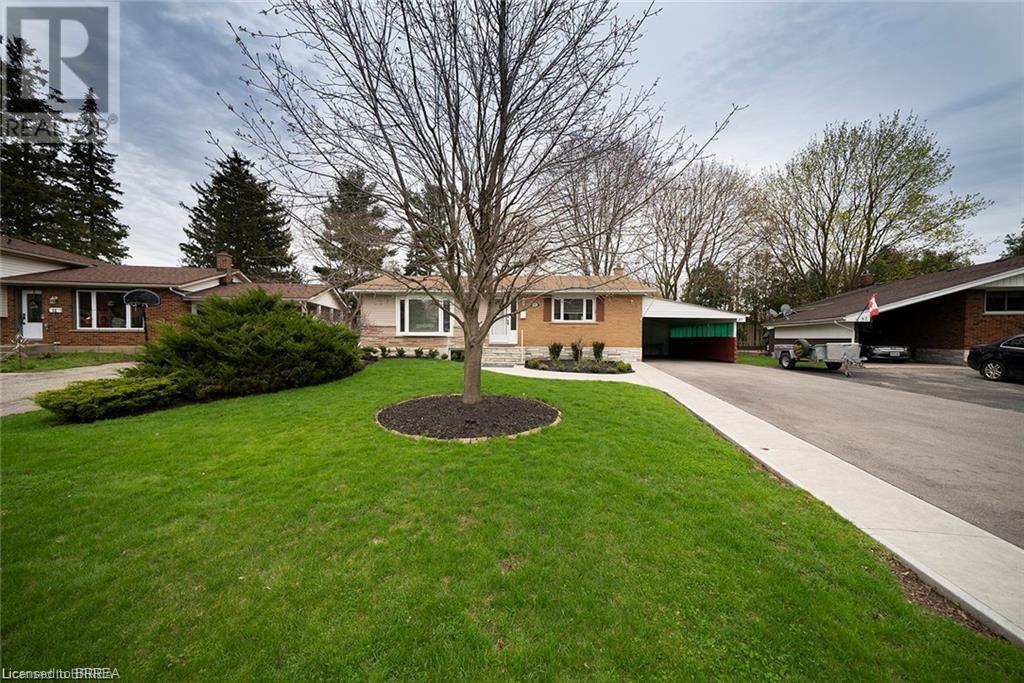
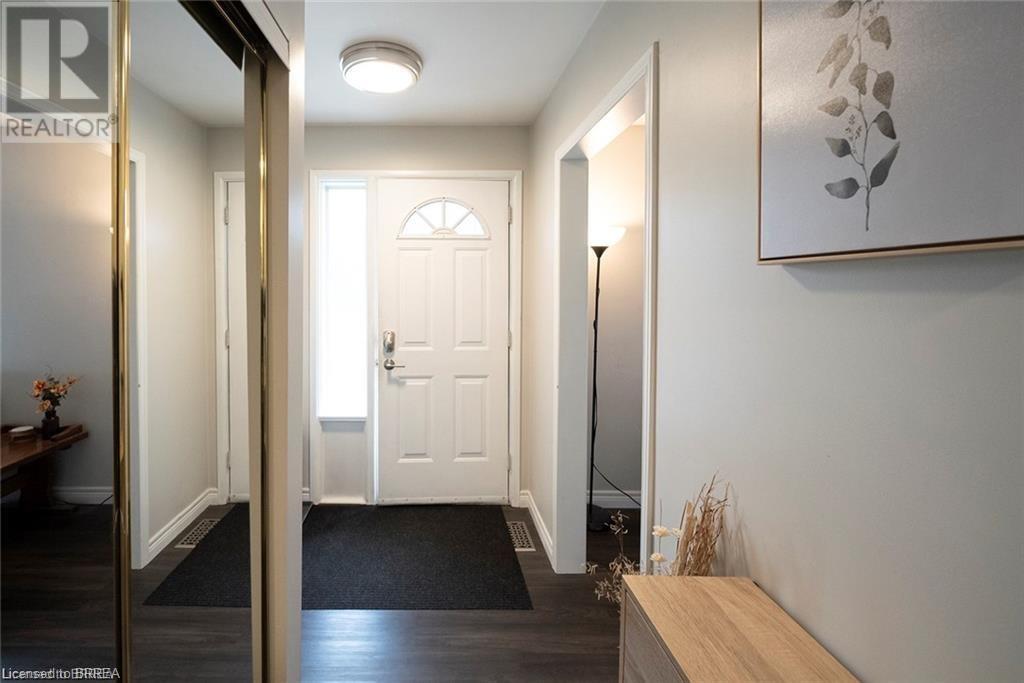
$975,000
49 FORSYTHE Avenue
Brantford, Ontario, Ontario, N3R3L6
MLS® Number: 40725738
Property description
Welcome to 49 Forsythe Avenue – a fully updated legal duplex offering two spacious 2-bedroom units, ideal for multi-generational families, rental income, or as a smart investment. Located in Brantford’s sought-after Brierpark neighbourhood, this home stands out with its clean exterior, wide driveway, new concrete walkway, and large carport. The main floor spans 1,080 sq ft and features luxury vinyl plank flooring (installed in 2020) throughout. Step into the bright and welcoming front foyer, leading into a generous living room with a cozy gas fireplace and a large bay window. The eat-in kitchen has freshly painted cabinets, stainless steel appliances, and ample counter space. The updated 4-piece bathroom includes a tiled tub/shower combo. This level also offers two bedrooms, laundry, and a versatile den with sliding doors that open to a private, fully fenced backyard—exclusively for the upper unit. The lower-level unit has its own separate entrance via the carport and also features new vinyl plank flooring (2025) throughout. It includes a spacious rec room with pot lights, a fully updated kitchen with white cabinets, stainless steel appliances, subway tile backsplash, and an over-the-range hood. The renovated 5-piece bathroom features a double vanity and tiled tub/shower. This unit also includes two bedrooms, in-suite laundry, and a private backyard with a stone patio and garden shed. Additional highlights include a new furnace and A/C, and separate hydro meters. Located near top-rated schools, parks, shopping, and with easy access to major highways, this home is a fantastic opportunity—whether you're looking to live in one unit and rent the other, house extended family, or grow your investment portfolio.
Building information
Type
*****
Basement Development
*****
Basement Type
*****
Constructed Date
*****
Cooling Type
*****
Exterior Finish
*****
Foundation Type
*****
Heating Fuel
*****
Heating Type
*****
Size Interior
*****
Stories Total
*****
Utility Water
*****
Land information
Access Type
*****
Amenities
*****
Fence Type
*****
Sewer
*****
Size Frontage
*****
Size Total
*****
Courtesy of Re/Max Twin City Realty Inc
Book a Showing for this property
Please note that filling out this form you'll be registered and your phone number without the +1 part will be used as a password.
