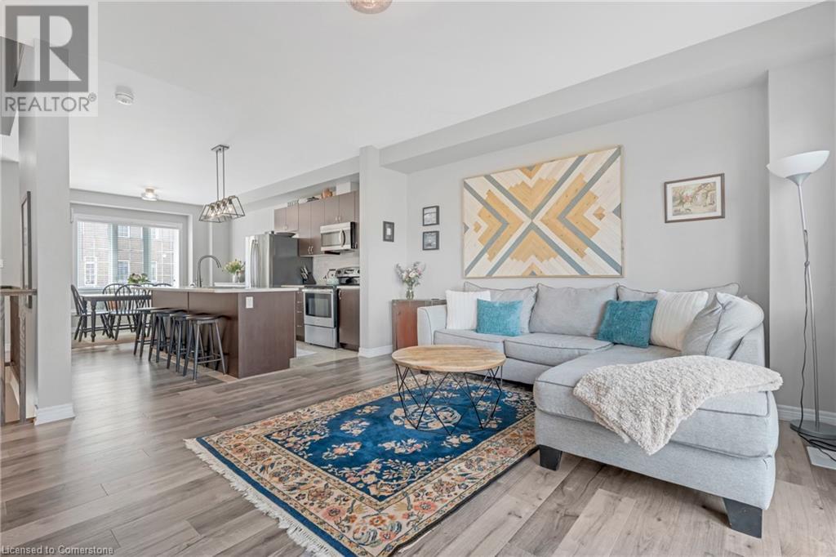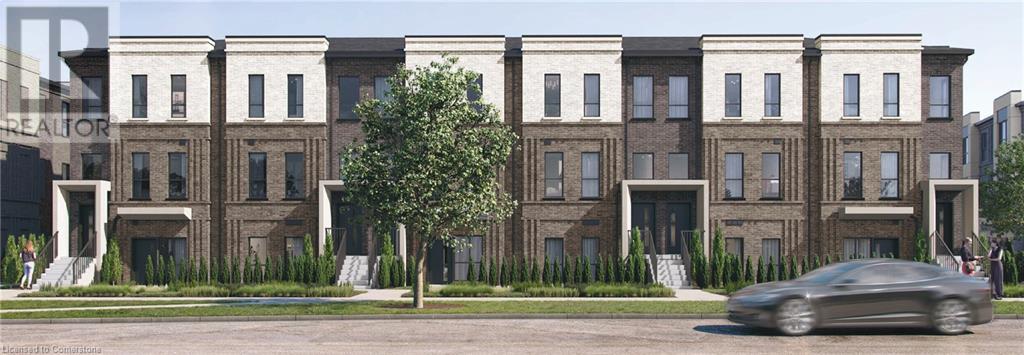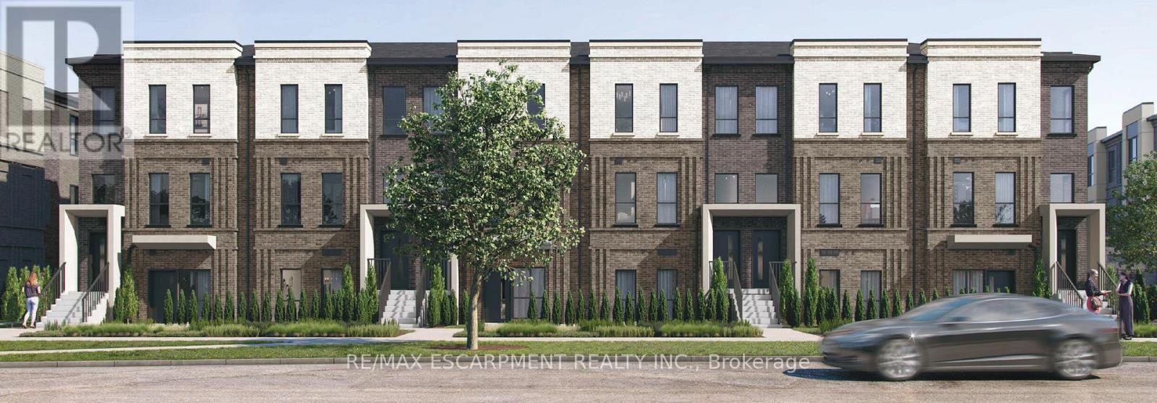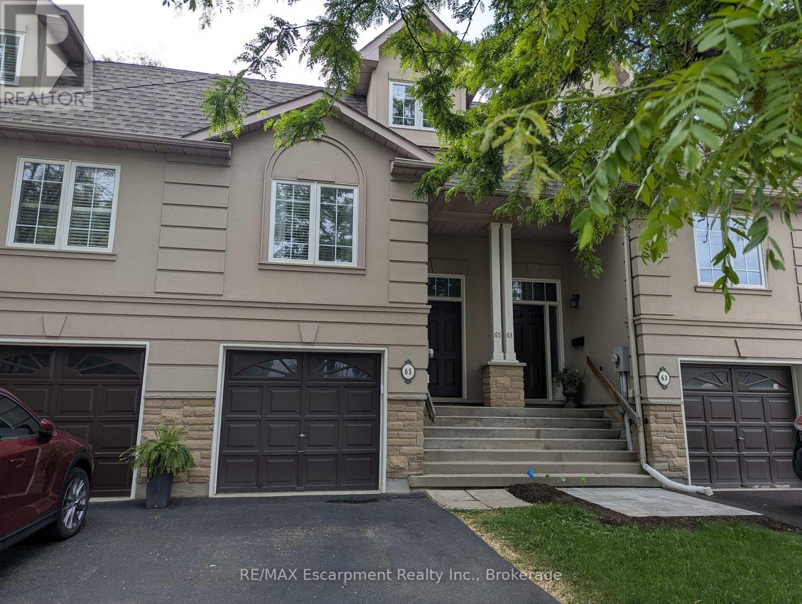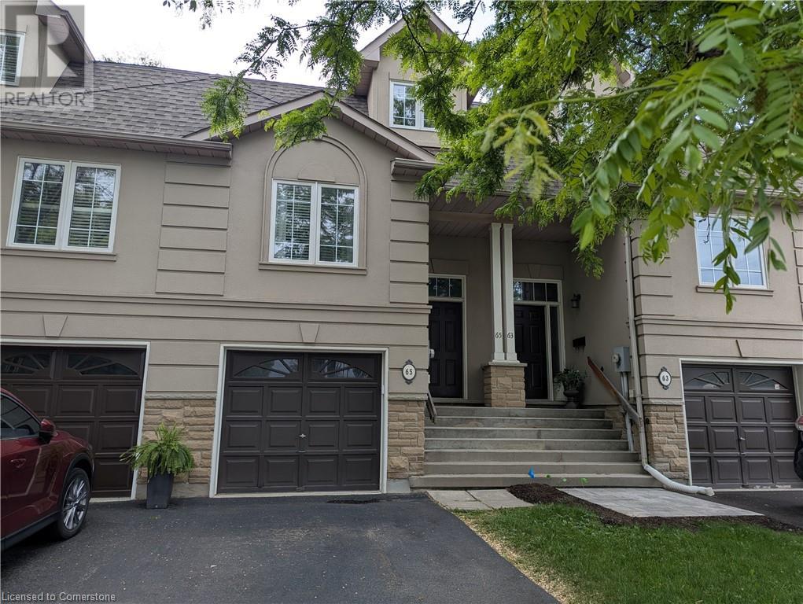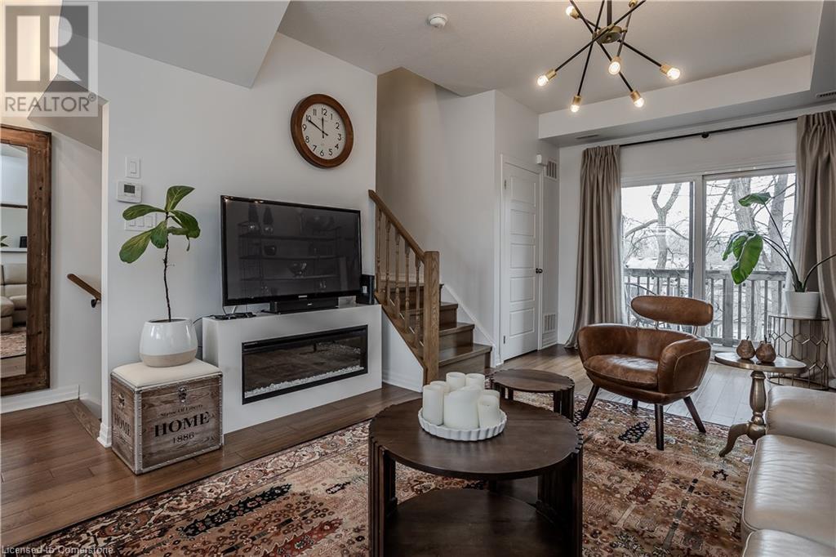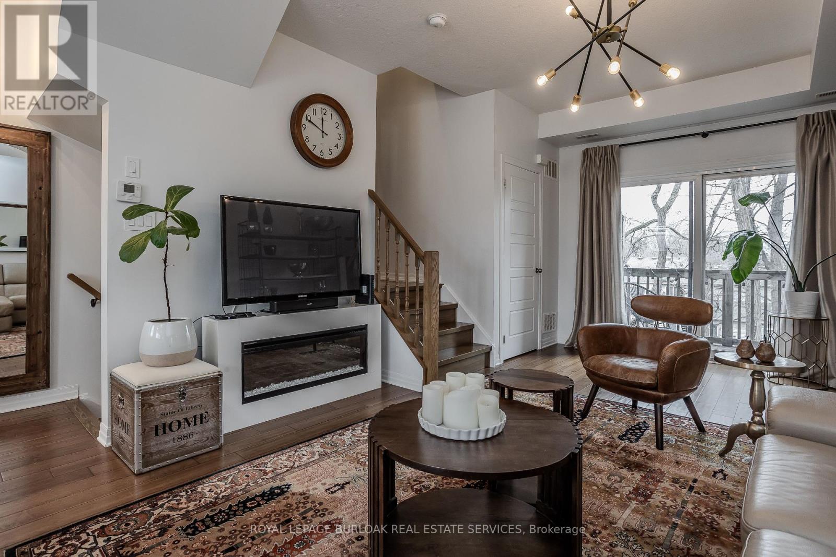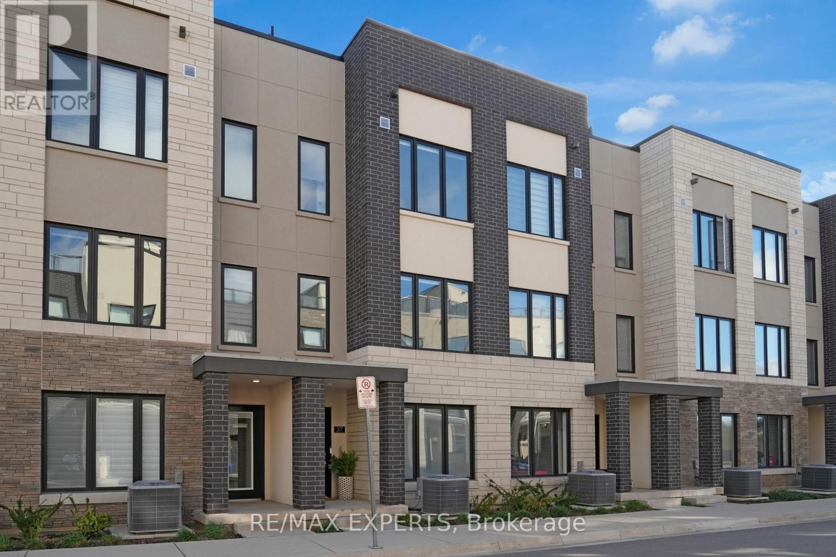Free account required
Unlock the full potential of your property search with a free account! Here's what you'll gain immediate access to:
- Exclusive Access to Every Listing
- Personalized Search Experience
- Favorite Properties at Your Fingertips
- Stay Ahead with Email Alerts
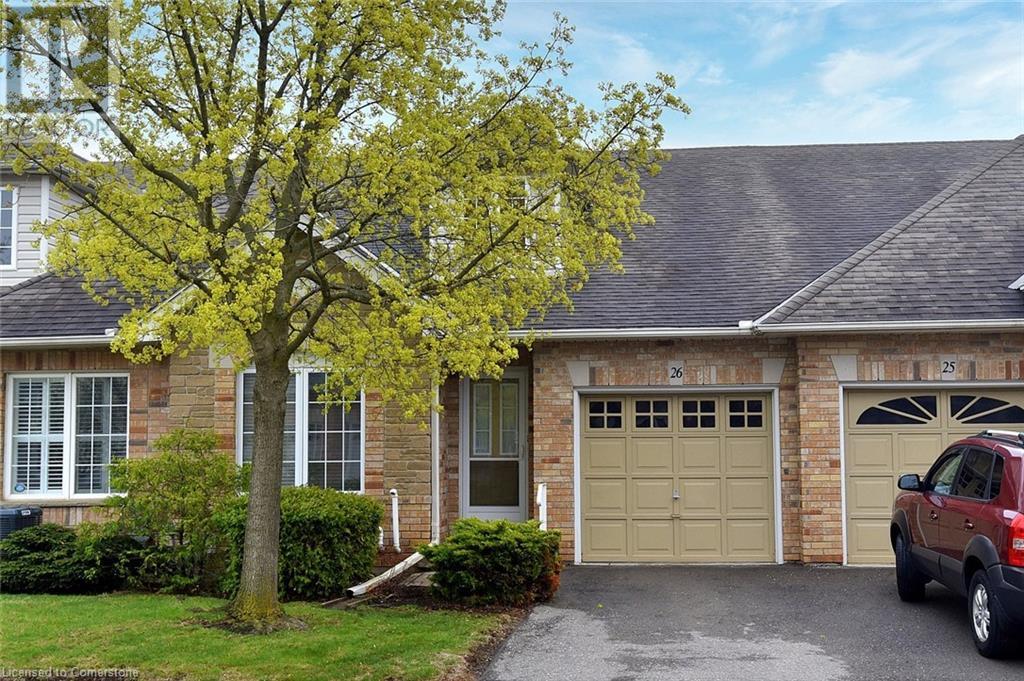
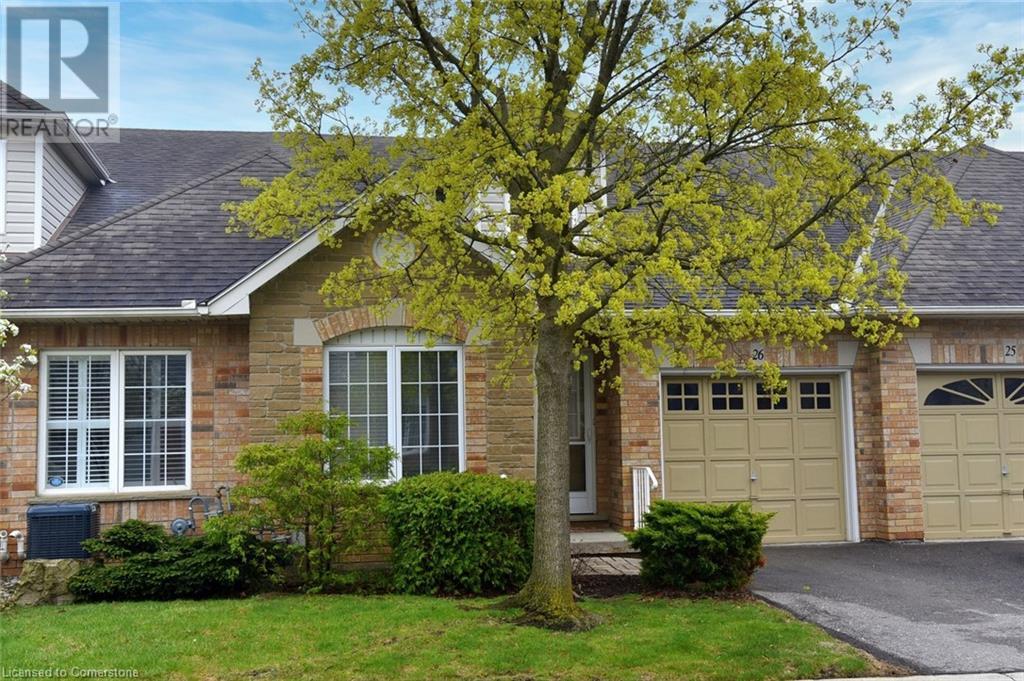
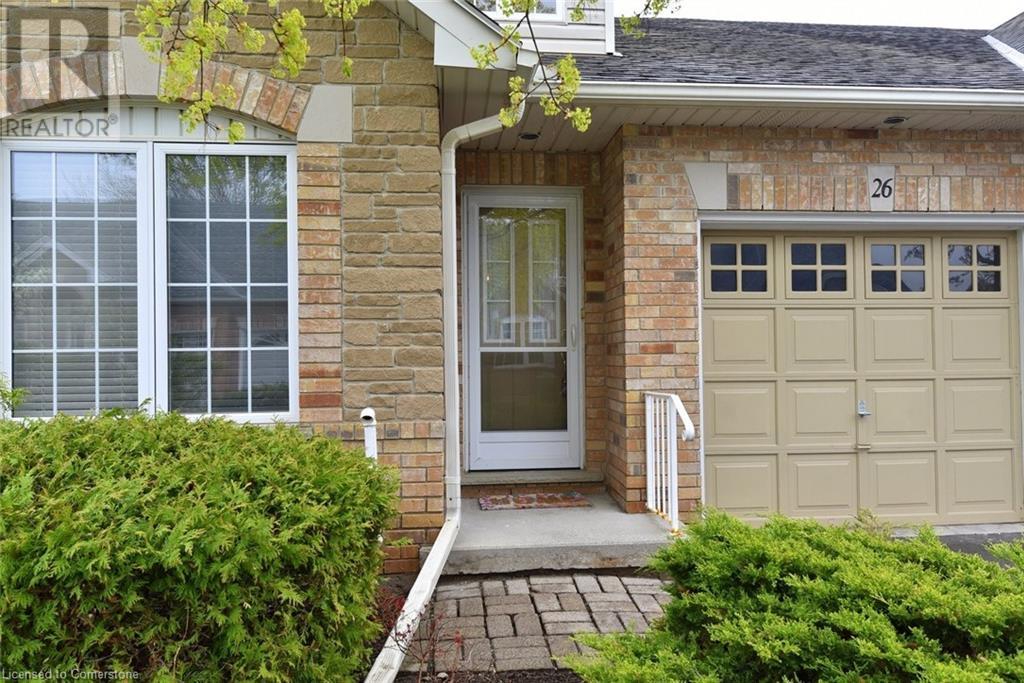
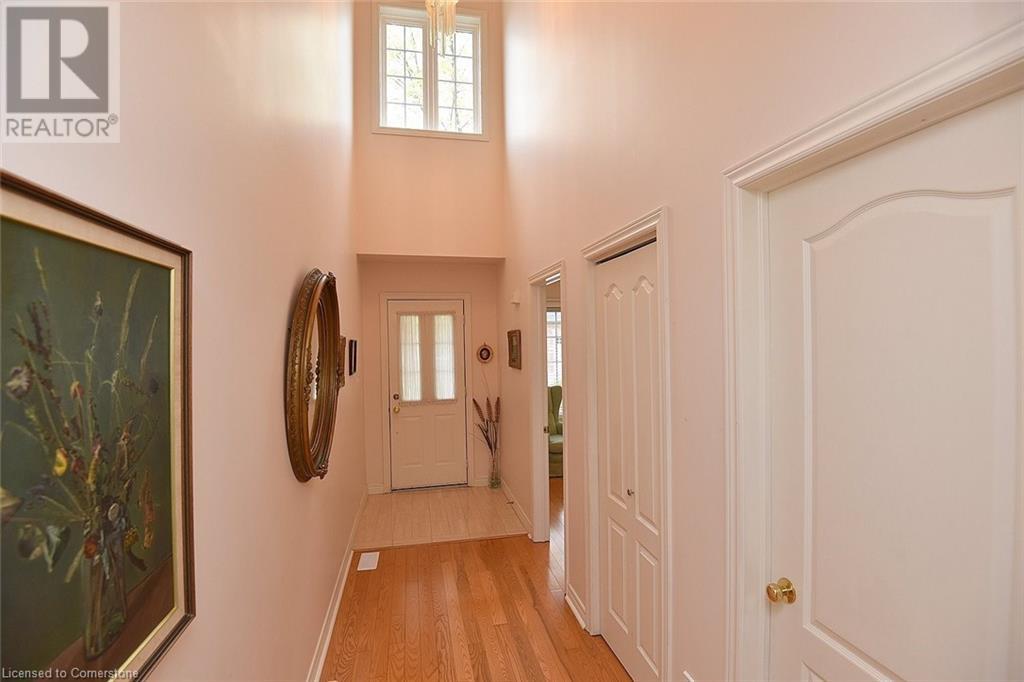
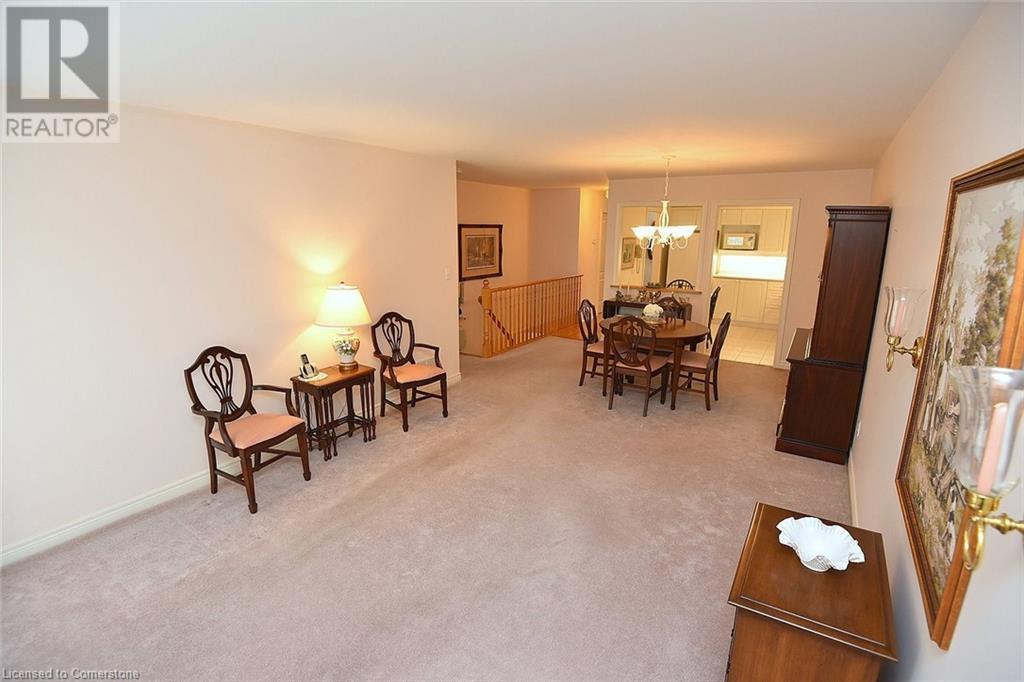
$875,000
47 MAIN Street N Unit# 26
Waterdown, Ontario, Ontario, L0R2H0
MLS® Number: 40725252
Property description
Nestled in a quiet, friendly community just steps from vibrant shops and restaurants, this home is ideal for retirees or downsizers seeking easy maintenance and a walkable lifestyle. It is evident the care that has been taken as soon as you enter the front door of this well-maintained 2 bedroom home with a walk-out basement. Just off the foyer is a versatile front room with hardwood flooring and a closet, perfect for a home office, den or bedroom. The adjacent 3-piece bath finished in pale lilac, features a stand-up shower and ceramic flooring. The open-concept kitchen is both functional and charming, offering white appliances (dishwasher, fridge, and electric stove), white cabinetry with under-cabinet lighting, a ceramic tile backsplash, and a ceiling fan. A small eat-in area adds a cozy touch, with a peek-through to the living/dining area, which boasts soft cream-colored walls and direct access to a sunny upper balcony with mechanical awning via sliding doors. From this balcony you get a glimpse of how close the beautiful shops and inviting restaurants are situated. The primary bedroom offers the comfort of hardwood floors, a generous walk-through closet, and a 4-piece ensuite bath. The main floor also offers a convenient laundry room and access to the single-car garage. A chair lift ensures easy access to the spacious walk-out basement, which opens onto a private rear patio. The large, carpeted recreation room is filled with natural light and features high ceilings and a cozy gas fireplace. An additional room is found on this bright lower level, currently used as a bedroom. A second 3-piece bathroom with a grab bar and dual access enhances functionality, while a utility room provides ample space for a workshop and storage. Additional storage is available under the stairs. This bright and spacious bungalow is ideal for buyers looking for a lovingly maintained home that offers comfort, convenience, and charm in one perfect package!
Building information
Type
*****
Appliances
*****
Architectural Style
*****
Basement Development
*****
Basement Type
*****
Constructed Date
*****
Construction Style Attachment
*****
Cooling Type
*****
Exterior Finish
*****
Foundation Type
*****
Heating Fuel
*****
Heating Type
*****
Size Interior
*****
Stories Total
*****
Utility Water
*****
Land information
Access Type
*****
Amenities
*****
Sewer
*****
Size Total
*****
Rooms
Main level
Living room/Dining room
*****
Kitchen
*****
Primary Bedroom
*****
Full bathroom
*****
Bedroom
*****
3pc Bathroom
*****
Laundry room
*****
Basement
Recreation room
*****
Other
*****
3pc Bathroom
*****
Utility room
*****
Main level
Living room/Dining room
*****
Kitchen
*****
Primary Bedroom
*****
Full bathroom
*****
Bedroom
*****
3pc Bathroom
*****
Laundry room
*****
Basement
Recreation room
*****
Other
*****
3pc Bathroom
*****
Utility room
*****
Main level
Living room/Dining room
*****
Kitchen
*****
Primary Bedroom
*****
Full bathroom
*****
Bedroom
*****
3pc Bathroom
*****
Laundry room
*****
Basement
Recreation room
*****
Other
*****
3pc Bathroom
*****
Utility room
*****
Main level
Living room/Dining room
*****
Kitchen
*****
Primary Bedroom
*****
Full bathroom
*****
Bedroom
*****
3pc Bathroom
*****
Laundry room
*****
Basement
Recreation room
*****
Other
*****
3pc Bathroom
*****
Utility room
*****
Courtesy of Judy Marsales Real Estate Ltd.
Book a Showing for this property
Please note that filling out this form you'll be registered and your phone number without the +1 part will be used as a password.
