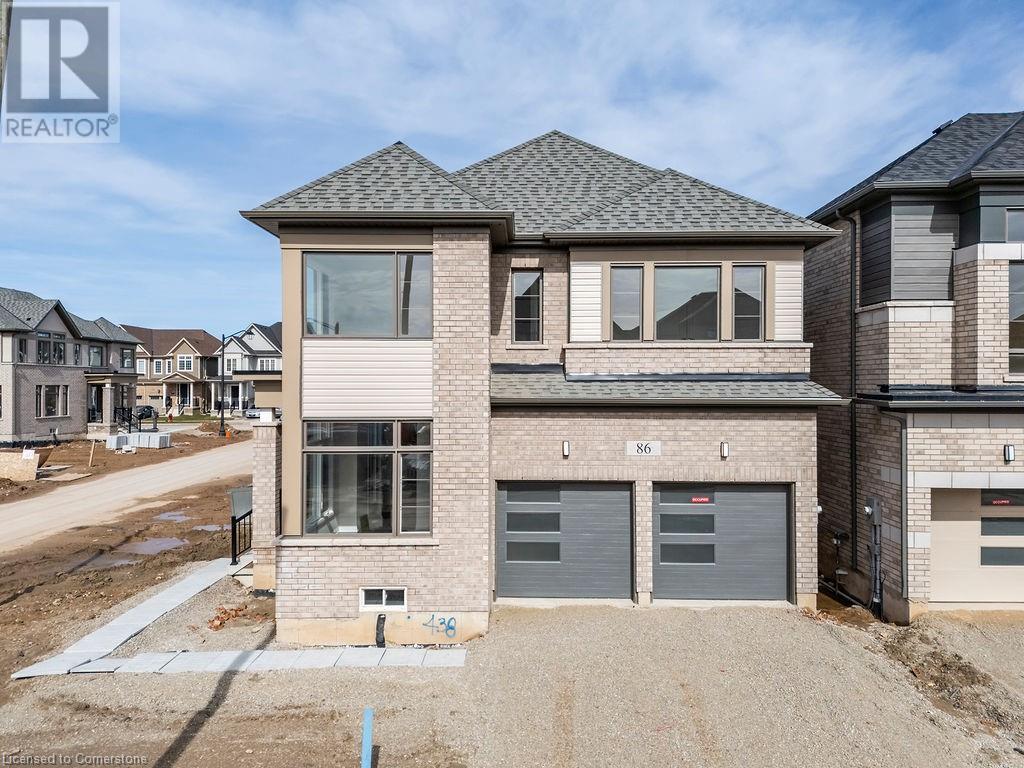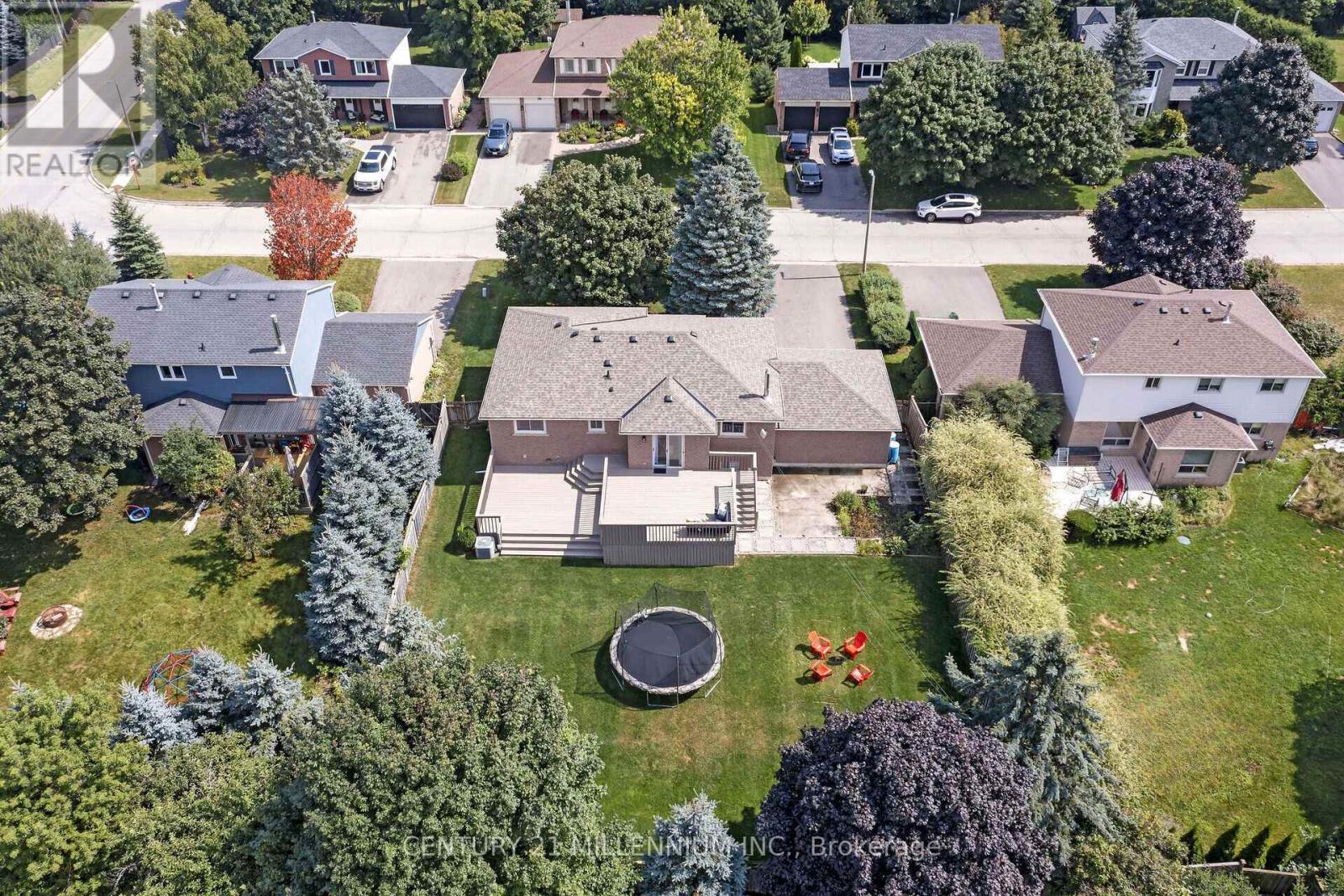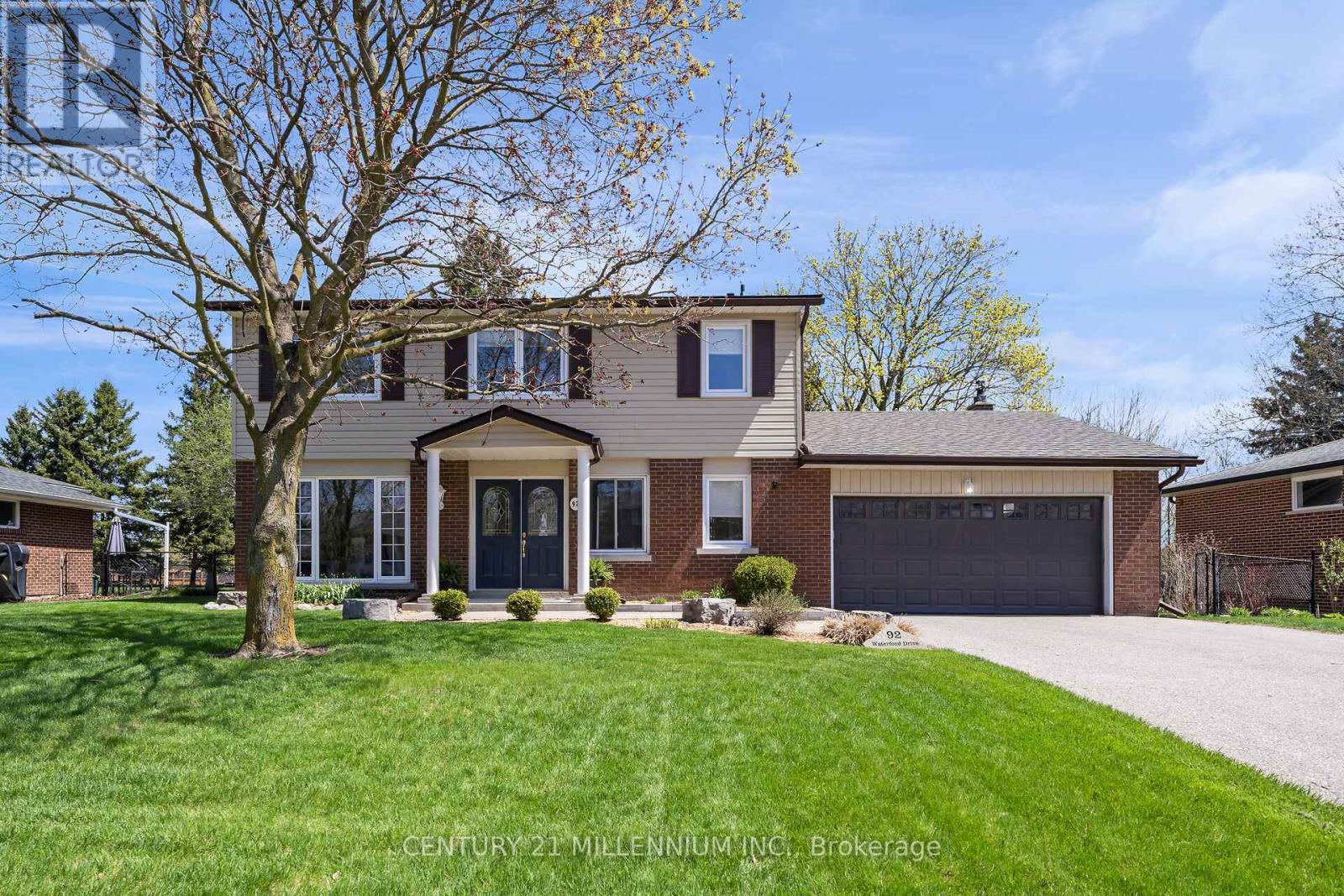Free account required
Unlock the full potential of your property search with a free account! Here's what you'll gain immediate access to:
- Exclusive Access to Every Listing
- Personalized Search Experience
- Favorite Properties at Your Fingertips
- Stay Ahead with Email Alerts
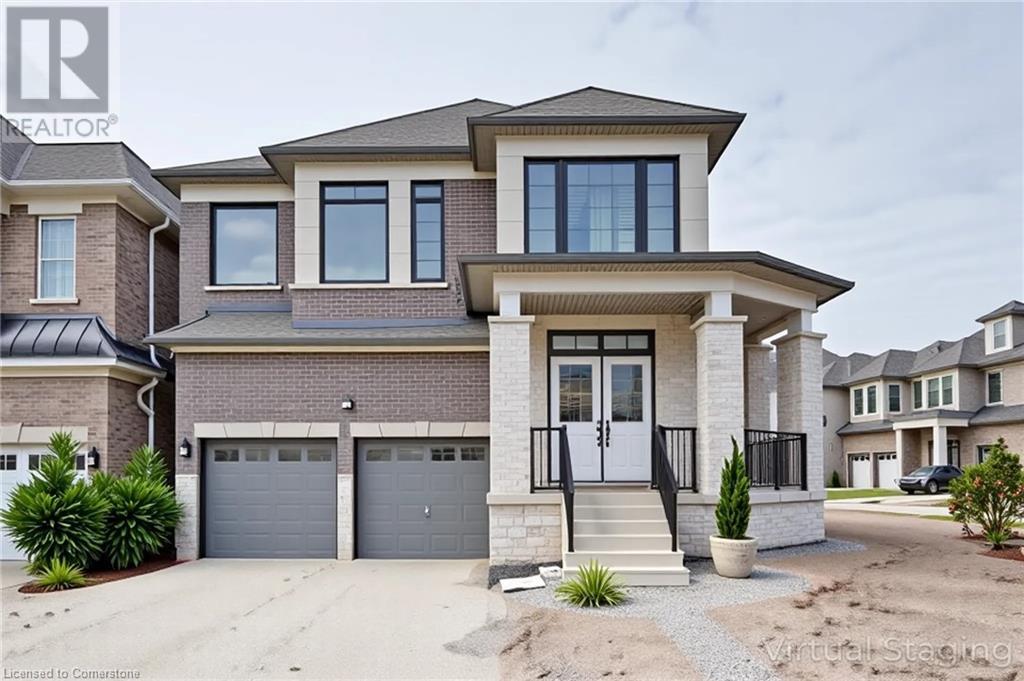
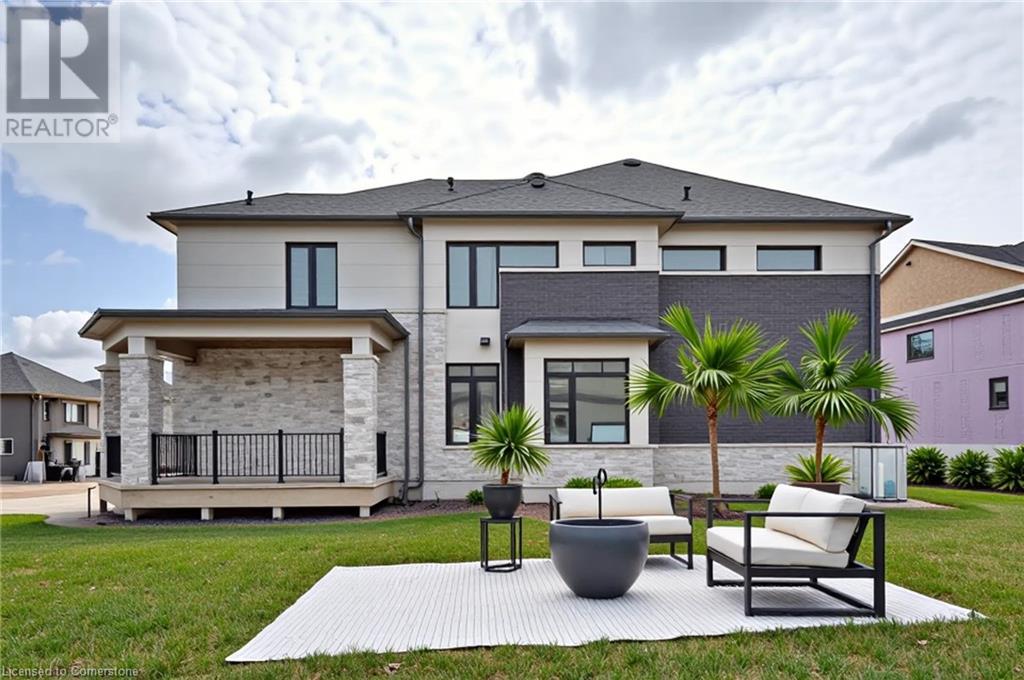
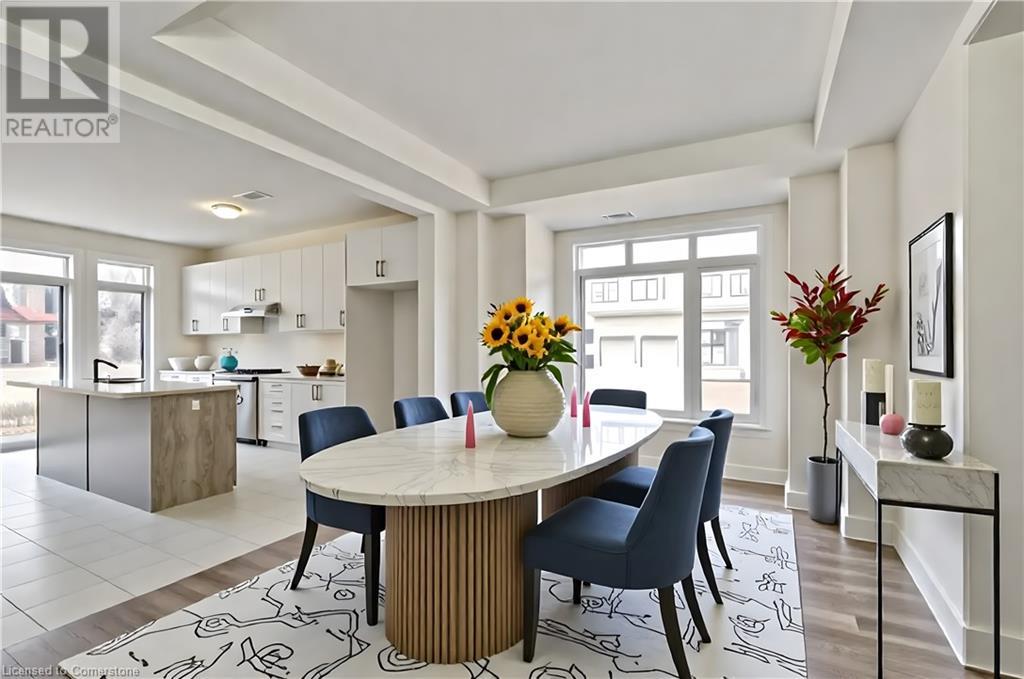
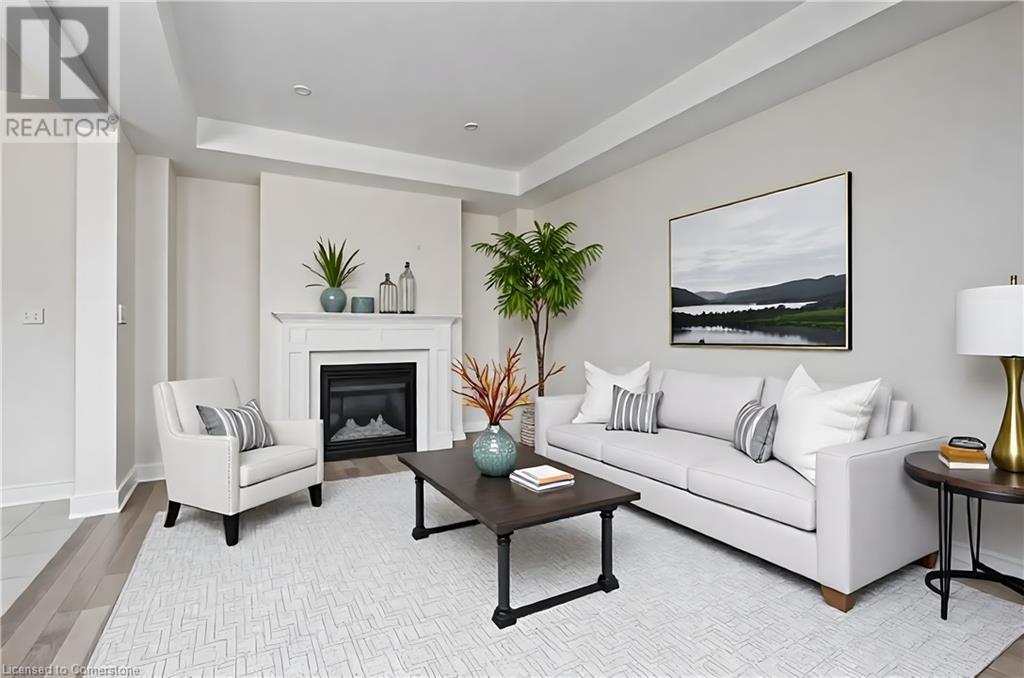
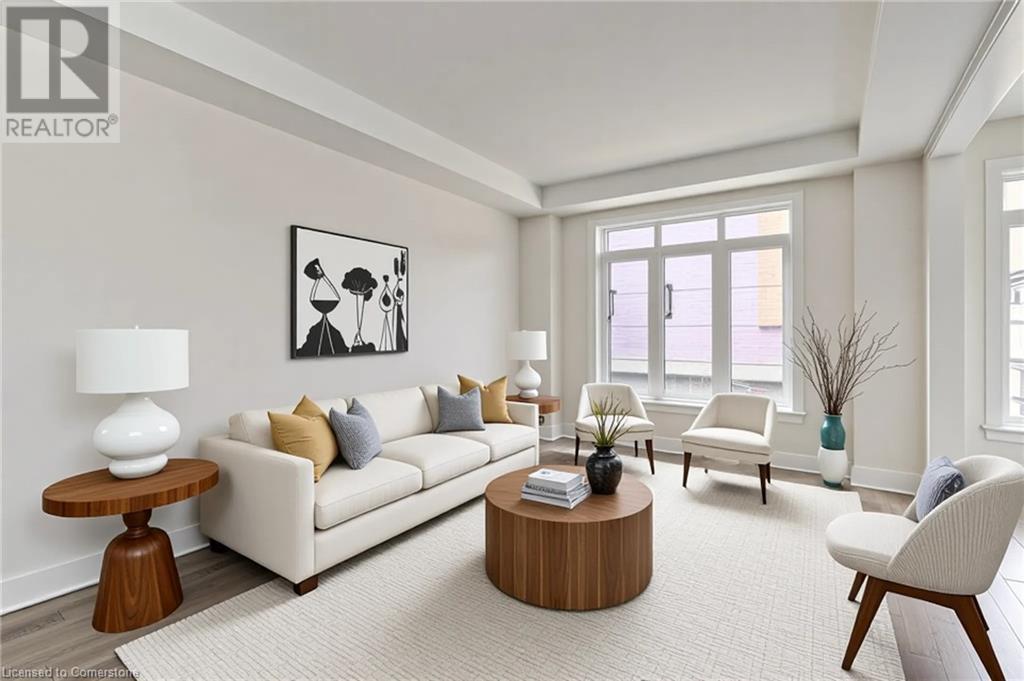
$1,129,900
53 HENSHAW Drive
Erin, Ontario, Ontario, N0B1T0
MLS® Number: 40725139
Property description
PRICED TO SELL!!!! This Absolutely Stunning Brand New ,Never Lived in Large 4 Bedrooms & 4 Washroom Home on a Premium Corner lot With Tremendous Amount Of Natural Light. Nestled in the Serene and Rapidly Growing town of Erin. Located in a brand-new subdivision of modern homes, this property offers incredible potential. Lakeview 's Popular Katherine Corner model The Top Elevation C With Stone, Stucco & Brick Outside. Huge Wrap Around Front Patio. Double Door Entry Brings You To The Open Foyer. With a Great Flowing Layout & Tons of Natural Light With The Extra Windows on the Corner Side. Main Floor With 9' High Ceilings. Loaded With Upgrades Featuring Hard Wood Flooring, & Upgraded tiles. Door From The Garage to a Large Sunken Mud Room. Large Dining Room, A Dream Modern Eat In Kitchen With a Lot Of Cabinets & Counter Space Featuring a Huge Center Island. Sliders From The Dinette To the Backyard. Large Great Room With A Gas Fireplace. Hardwood Staircase With Wrought Iron Spindles. Hard Wood on The 2nd Floor Highway. 4 Good Sized Bedroom. 3 Full Washrooms. 2 Bedrooms With Jack & Jill Washroom with double Sinks. 4th Bedroom With a Walk in Closet. Convenient 2nd Floor Laundry. Huge Master With 9' High Tray Ceilings & a 6 Pce Ensuite Featuring a Glass Enclosed Shower, Stand Alone Tub & Double Sinks. Huge Basement Is Ready For Your Finishes. Under Full Builders Warranty. Parking For 4 Cars on The Driveway. PICTURES 1-12 ARE VIRTUALLY STAGED & ARE FOR ILLUSTRATION PURPOSE. SOME ITMES MIGHT NOT BE PRESENT AT THE PROPERTY & ARE NOT BE INCLUDED AS FIXTURES OR CHATTELS.
Building information
Type
*****
Architectural Style
*****
Basement Development
*****
Basement Type
*****
Constructed Date
*****
Construction Style Attachment
*****
Cooling Type
*****
Exterior Finish
*****
Fireplace Present
*****
FireplaceTotal
*****
Foundation Type
*****
Half Bath Total
*****
Heating Type
*****
Size Interior
*****
Stories Total
*****
Utility Water
*****
Land information
Amenities
*****
Sewer
*****
Size Depth
*****
Size Frontage
*****
Size Total
*****
Rooms
Main level
Mud room
*****
Dining room
*****
Kitchen
*****
Dinette
*****
Great room
*****
2pc Bathroom
*****
Second level
Primary Bedroom
*****
Full bathroom
*****
Laundry room
*****
Bedroom
*****
5pc Bathroom
*****
Bedroom
*****
Bedroom
*****
4pc Bathroom
*****
Main level
Mud room
*****
Dining room
*****
Kitchen
*****
Dinette
*****
Great room
*****
2pc Bathroom
*****
Second level
Primary Bedroom
*****
Full bathroom
*****
Laundry room
*****
Bedroom
*****
5pc Bathroom
*****
Bedroom
*****
Bedroom
*****
4pc Bathroom
*****
Main level
Mud room
*****
Dining room
*****
Kitchen
*****
Dinette
*****
Great room
*****
2pc Bathroom
*****
Second level
Primary Bedroom
*****
Full bathroom
*****
Laundry room
*****
Bedroom
*****
5pc Bathroom
*****
Bedroom
*****
Bedroom
*****
4pc Bathroom
*****
Main level
Mud room
*****
Dining room
*****
Kitchen
*****
Dinette
*****
Great room
*****
2pc Bathroom
*****
Second level
Primary Bedroom
*****
Full bathroom
*****
Courtesy of KINGSWAY REAL ESTATE BROKERAGE
Book a Showing for this property
Please note that filling out this form you'll be registered and your phone number without the +1 part will be used as a password.
