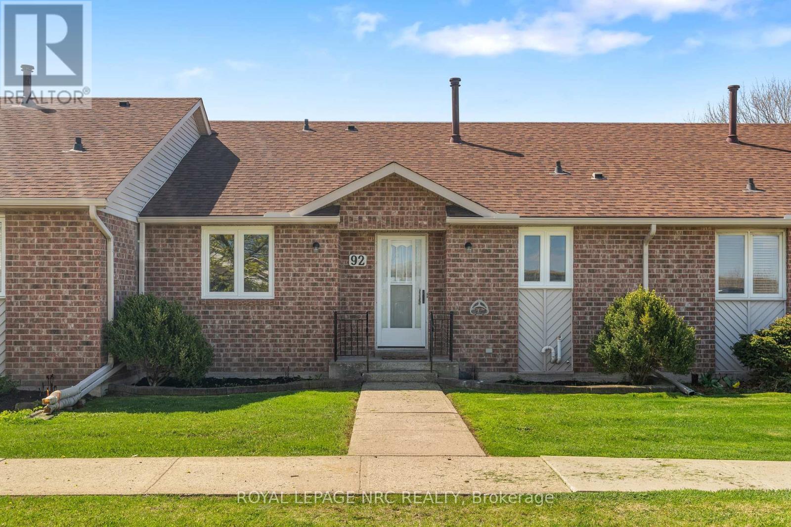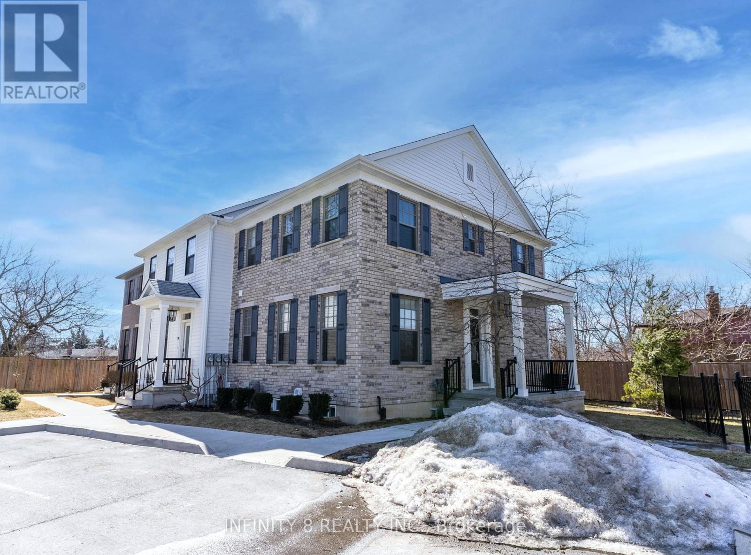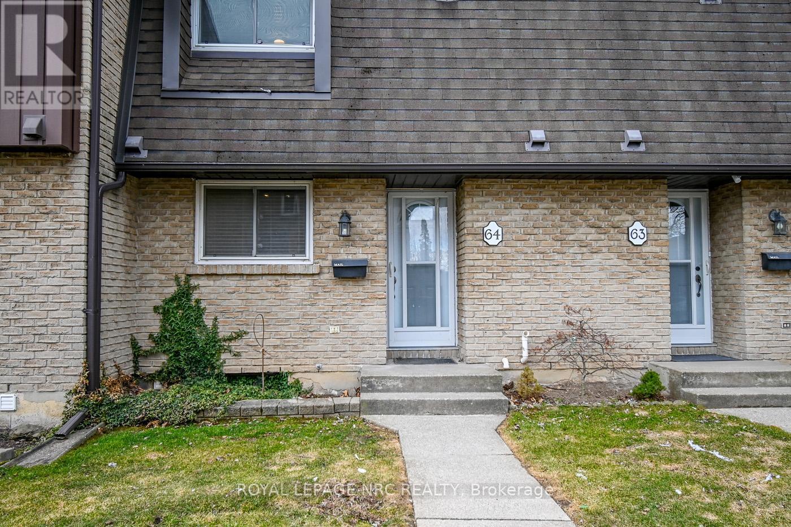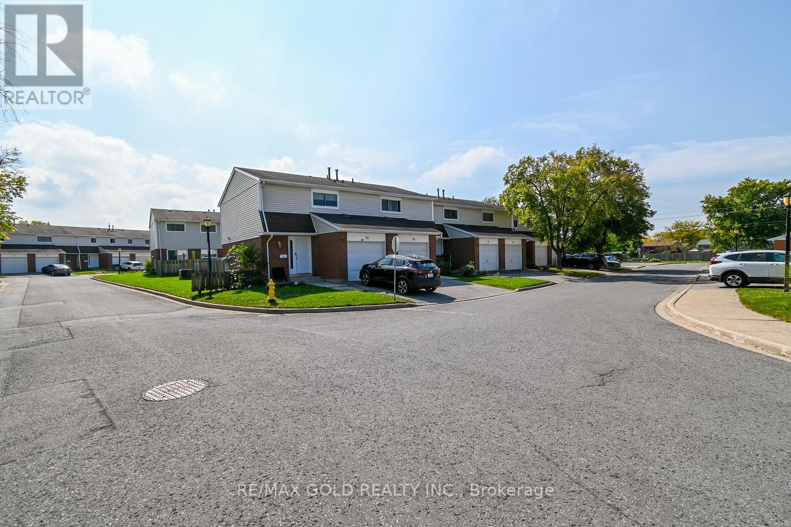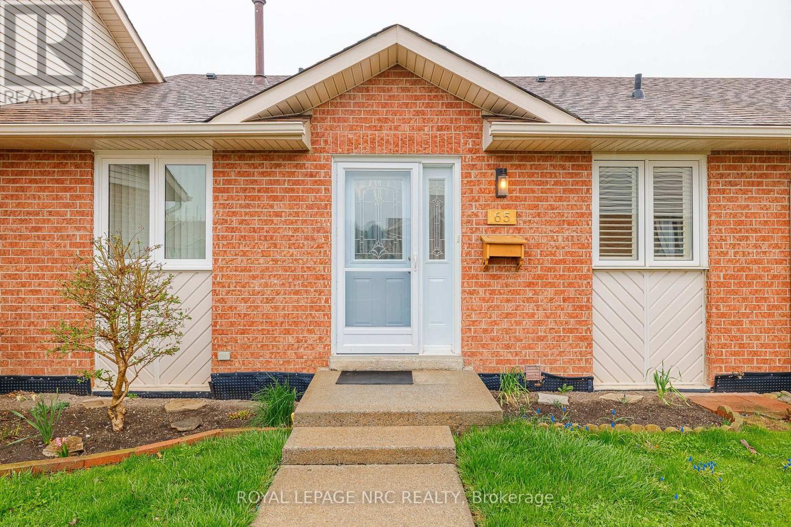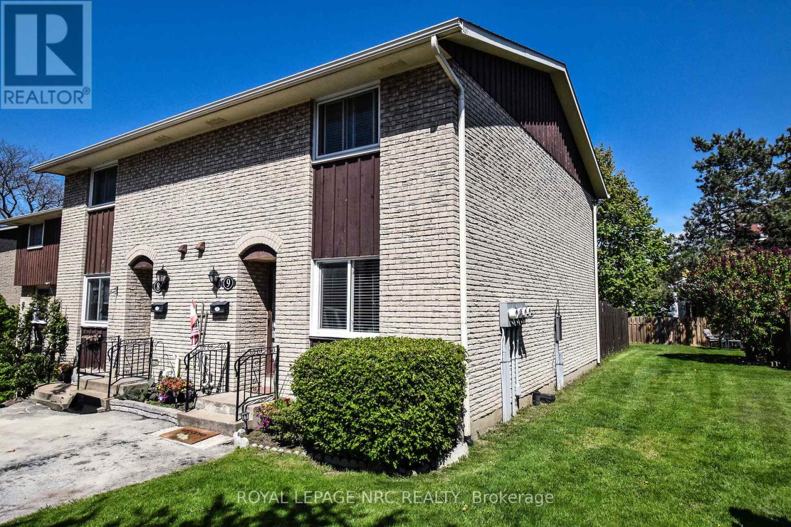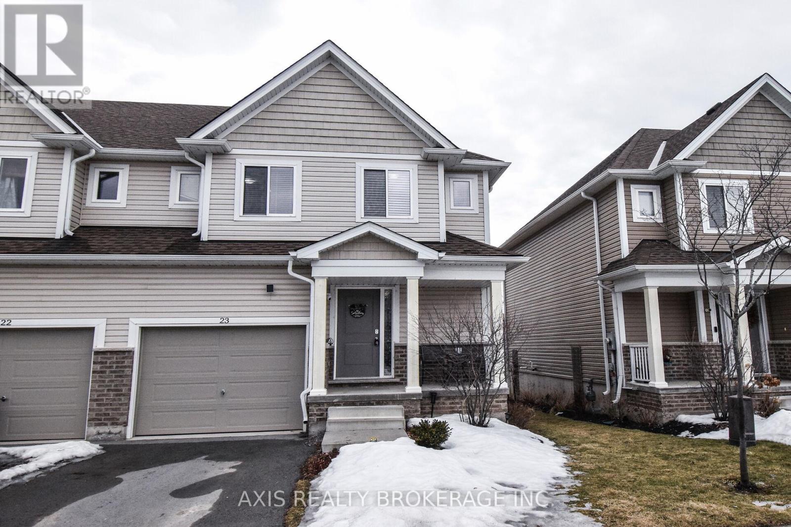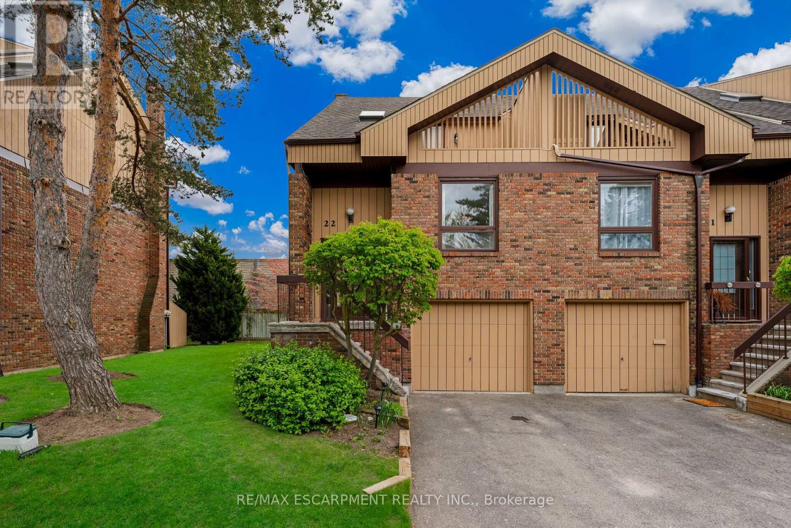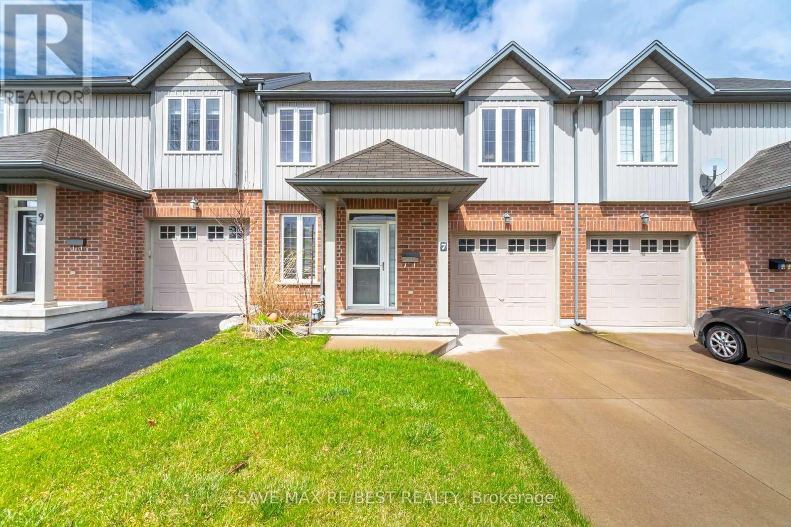Free account required
Unlock the full potential of your property search with a free account! Here's what you'll gain immediate access to:
- Exclusive Access to Every Listing
- Personalized Search Experience
- Favorite Properties at Your Fingertips
- Stay Ahead with Email Alerts
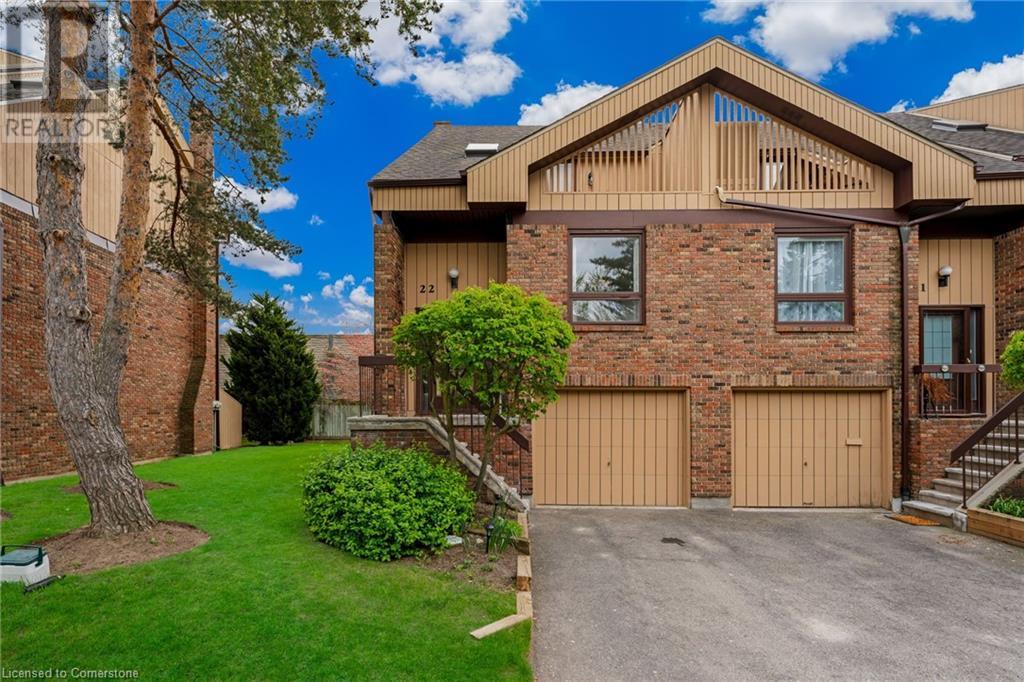

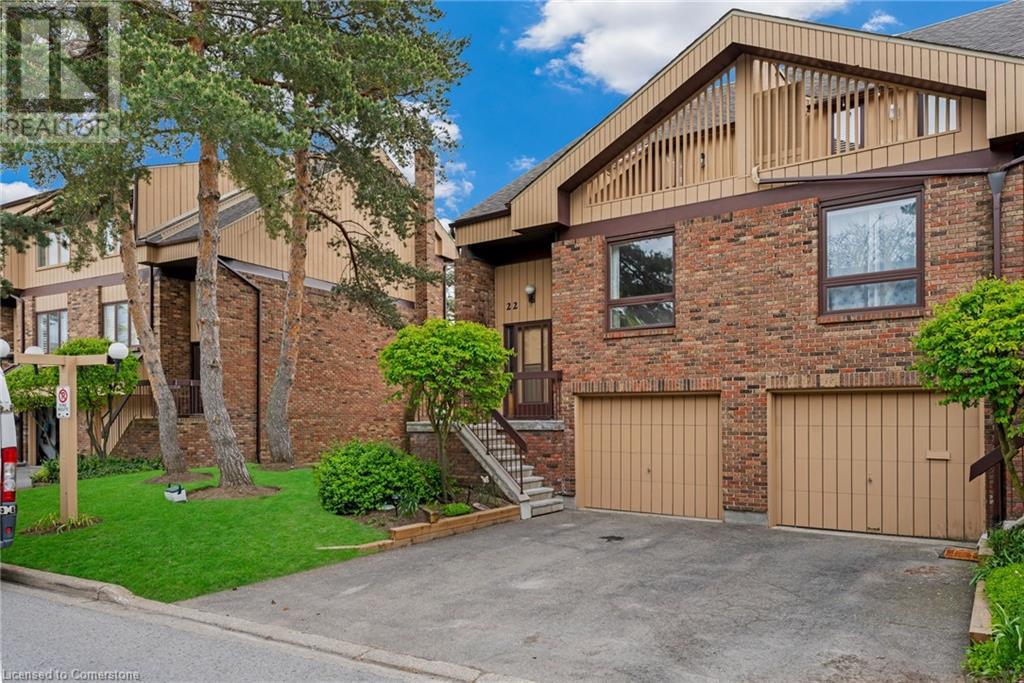

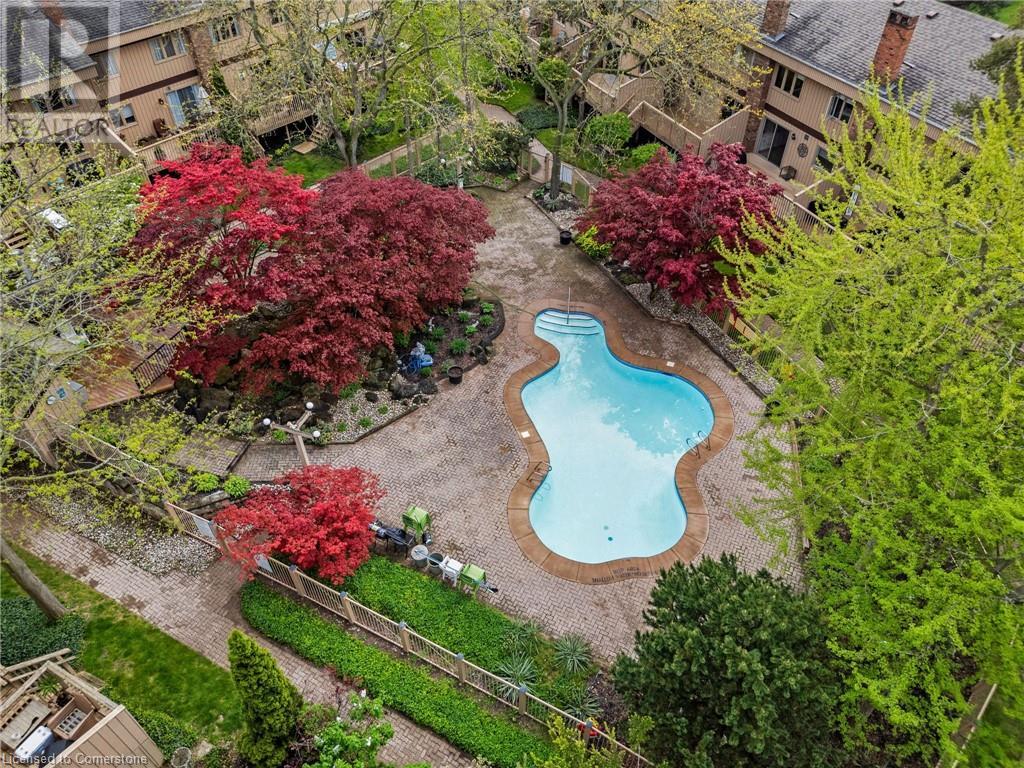
$499,900
178 SCOTT Street Unit# 22
St. Catharines, Ontario, Ontario, L2N6Y5
MLS® Number: 40725080
Property description
This fully finished end unit at “The Clusters” offers a distinctive alternative to conventional condo living, embodying the setting of a northern retreat. In the summertime, enjoy the outdoor pool that serves as the community centrepiece, providing resort-quality amenities without leaving home. Situated in a coveted North End neighbourhood with immediate access to premium amenities and just 2 minutes from the QEW. Positioned at the rear of the complex, this residence provides exceptional privacy with minimal traffic. An updated main floor includes hardwood flooring, a spacious living room with built-in cabinetry, formal dining area, powder room and modernized kitchen with premium quartz countertops. On the upper level you will find 2 south-facing bedrooms with double closets. A renovated 3-piece bathroom boasts vinyl flooring, a walk-in shower with modern ceramic tile and a glass door, and quartz countertop on the vanity. An enclosed rooftop deck is ideal for private outdoor entertainment on your own or with friends. The fully finished basement includes a recreation room with a gas fireplace, a patio door to the rear patio as well as a laundry closet and direct access to the garage. This home represents an opportunity for discerning buyers seeking sophisticated condominium ownership without compromise—a boutique living experience that balances privacy with community, luxury with practicality, and distinctive design with optimal location.
Building information
Type
*****
Appliances
*****
Architectural Style
*****
Basement Development
*****
Basement Type
*****
Constructed Date
*****
Construction Material
*****
Construction Style Attachment
*****
Cooling Type
*****
Exterior Finish
*****
Fireplace Present
*****
FireplaceTotal
*****
Fire Protection
*****
Foundation Type
*****
Half Bath Total
*****
Heating Fuel
*****
Heating Type
*****
Size Interior
*****
Stories Total
*****
Utility Water
*****
Land information
Access Type
*****
Amenities
*****
Sewer
*****
Size Total
*****
Rooms
Main level
Dining room
*****
Kitchen
*****
Living room
*****
2pc Bathroom
*****
Lower level
Recreation room
*****
Utility room
*****
Second level
Primary Bedroom
*****
Bedroom
*****
3pc Bathroom
*****
Main level
Dining room
*****
Kitchen
*****
Living room
*****
2pc Bathroom
*****
Lower level
Recreation room
*****
Utility room
*****
Second level
Primary Bedroom
*****
Bedroom
*****
3pc Bathroom
*****
Main level
Dining room
*****
Kitchen
*****
Living room
*****
2pc Bathroom
*****
Lower level
Recreation room
*****
Utility room
*****
Second level
Primary Bedroom
*****
Bedroom
*****
3pc Bathroom
*****
Main level
Dining room
*****
Kitchen
*****
Living room
*****
2pc Bathroom
*****
Lower level
Recreation room
*****
Utility room
*****
Second level
Primary Bedroom
*****
Bedroom
*****
3pc Bathroom
*****
Main level
Dining room
*****
Kitchen
*****
Living room
*****
2pc Bathroom
*****
Lower level
Recreation room
*****
Utility room
*****
Second level
Primary Bedroom
*****
Bedroom
*****
3pc Bathroom
*****
Courtesy of RE/MAX Escarpment Realty Inc.
Book a Showing for this property
Please note that filling out this form you'll be registered and your phone number without the +1 part will be used as a password.
