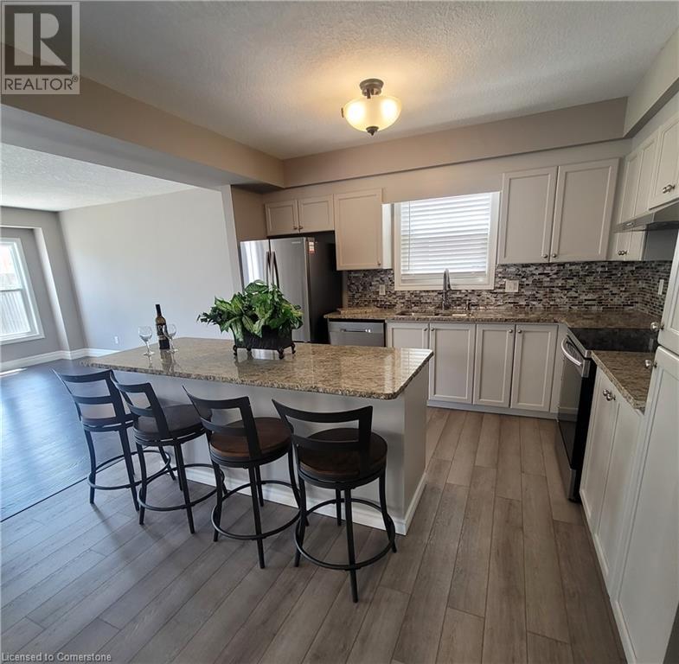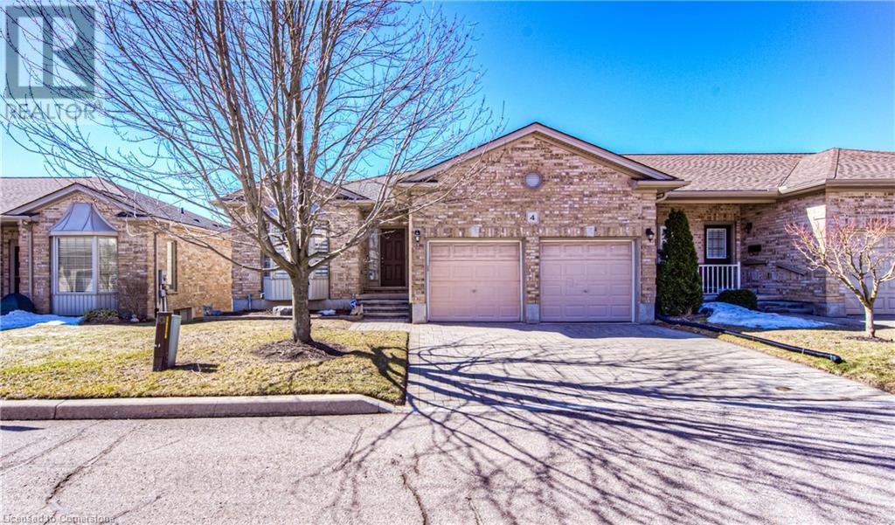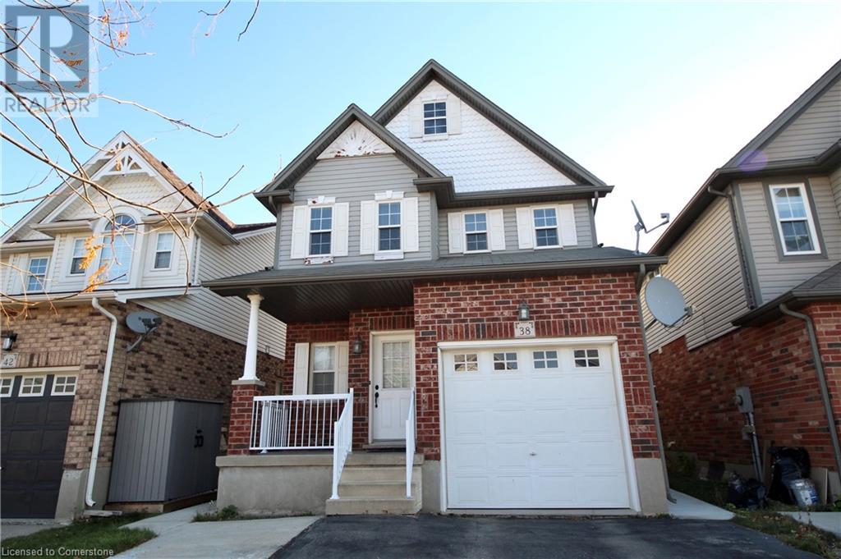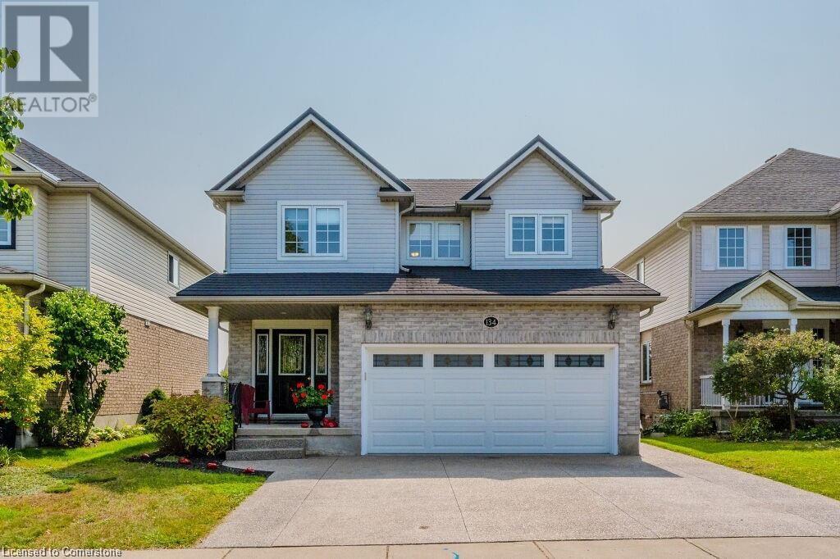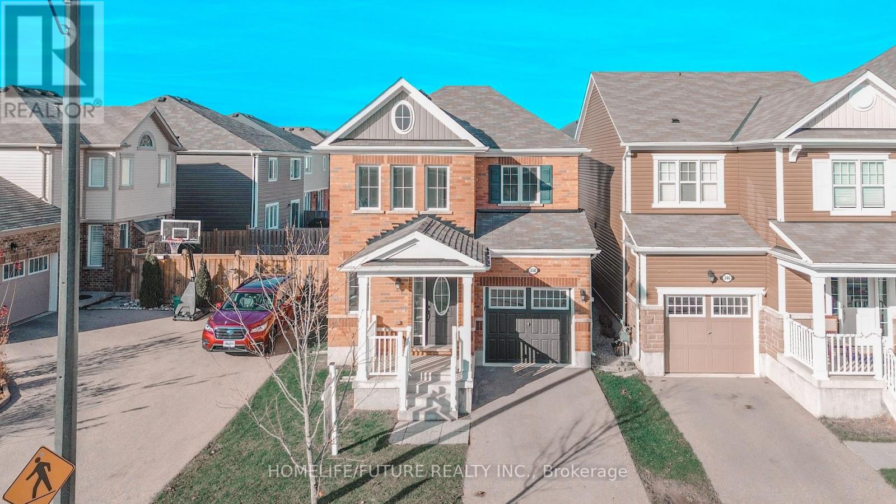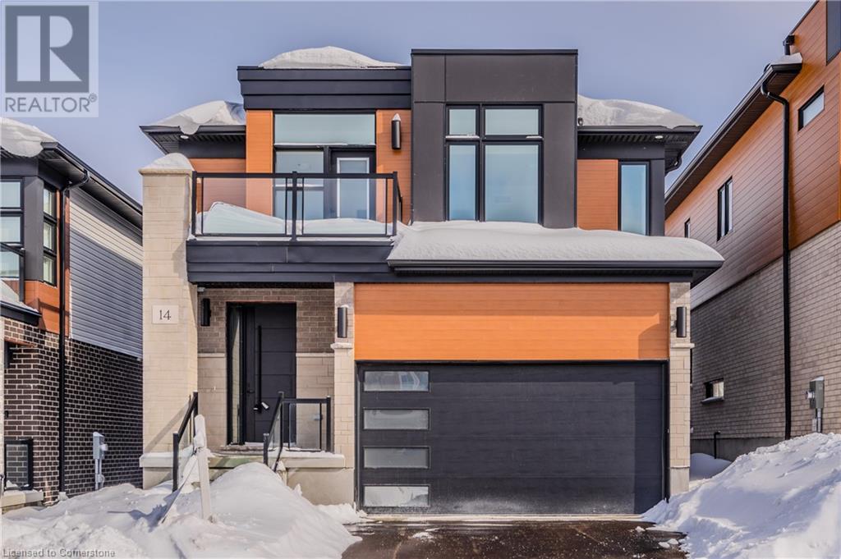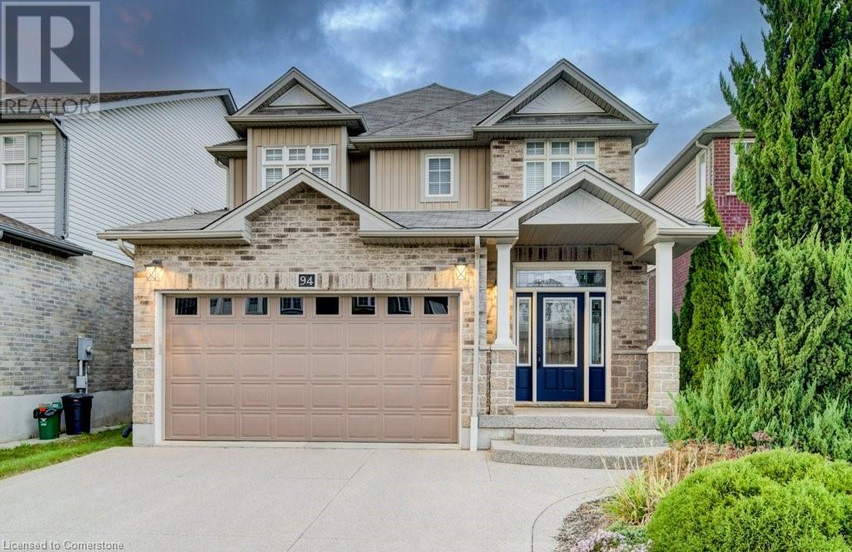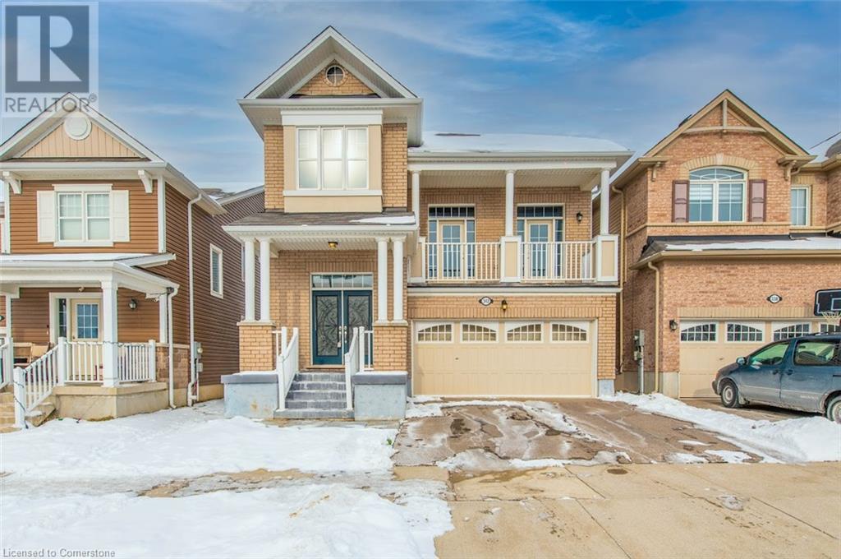Free account required
Unlock the full potential of your property search with a free account! Here's what you'll gain immediate access to:
- Exclusive Access to Every Listing
- Personalized Search Experience
- Favorite Properties at Your Fingertips
- Stay Ahead with Email Alerts
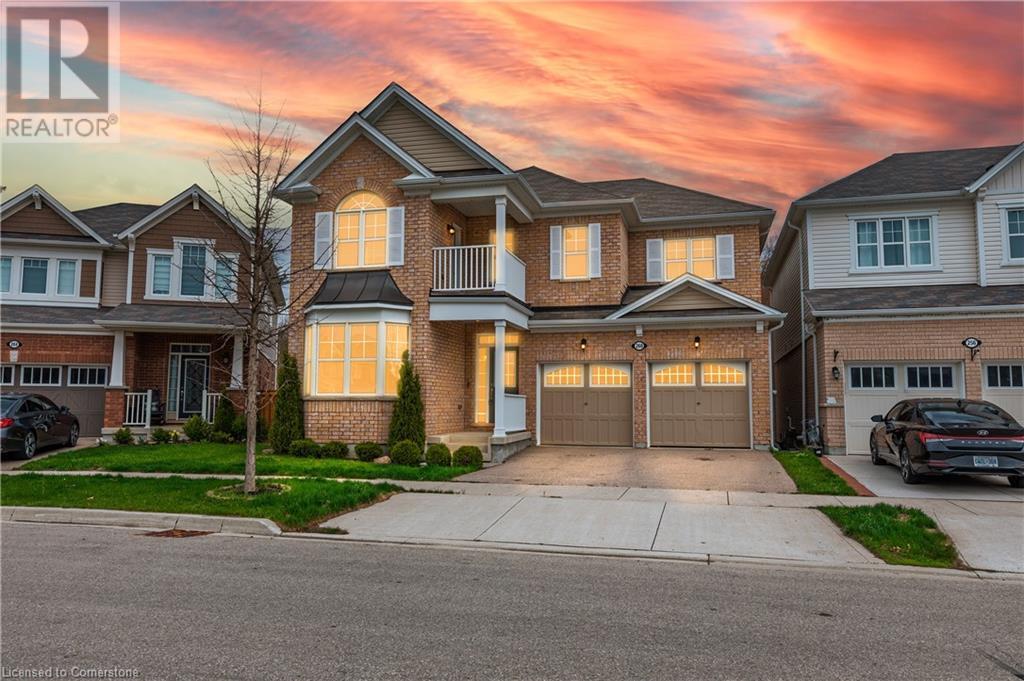
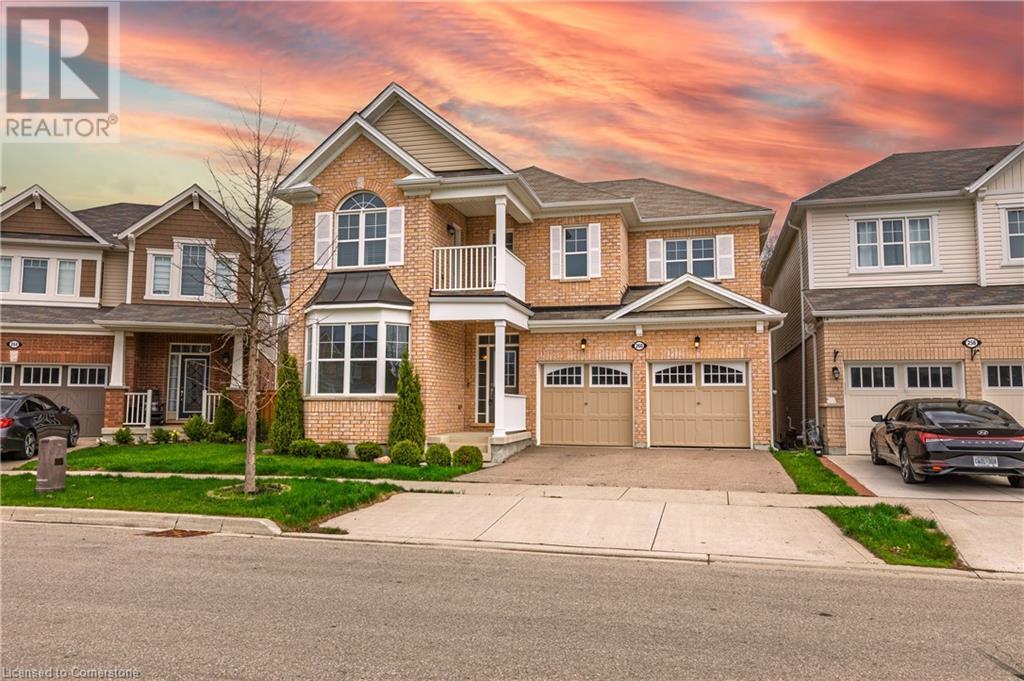
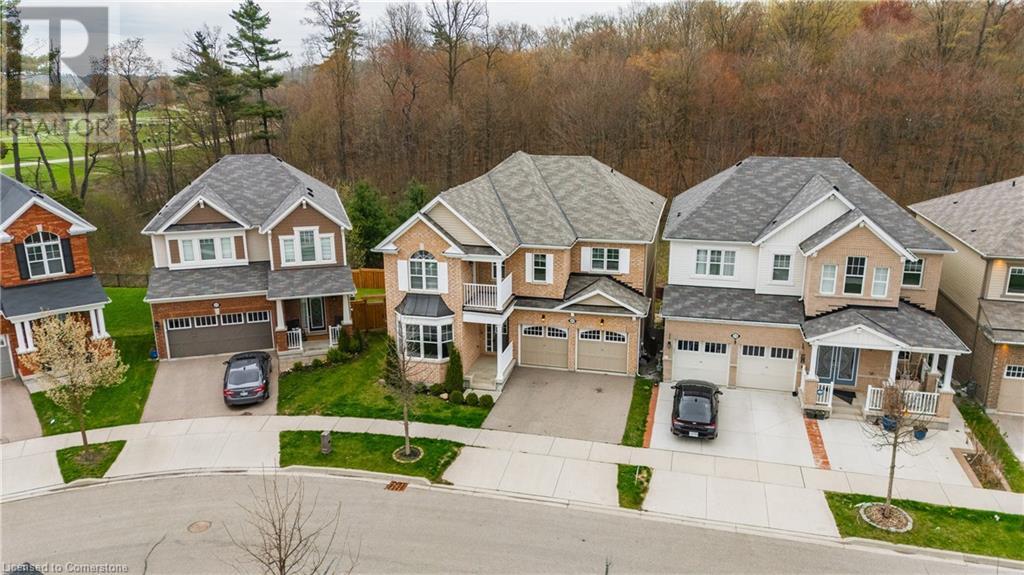
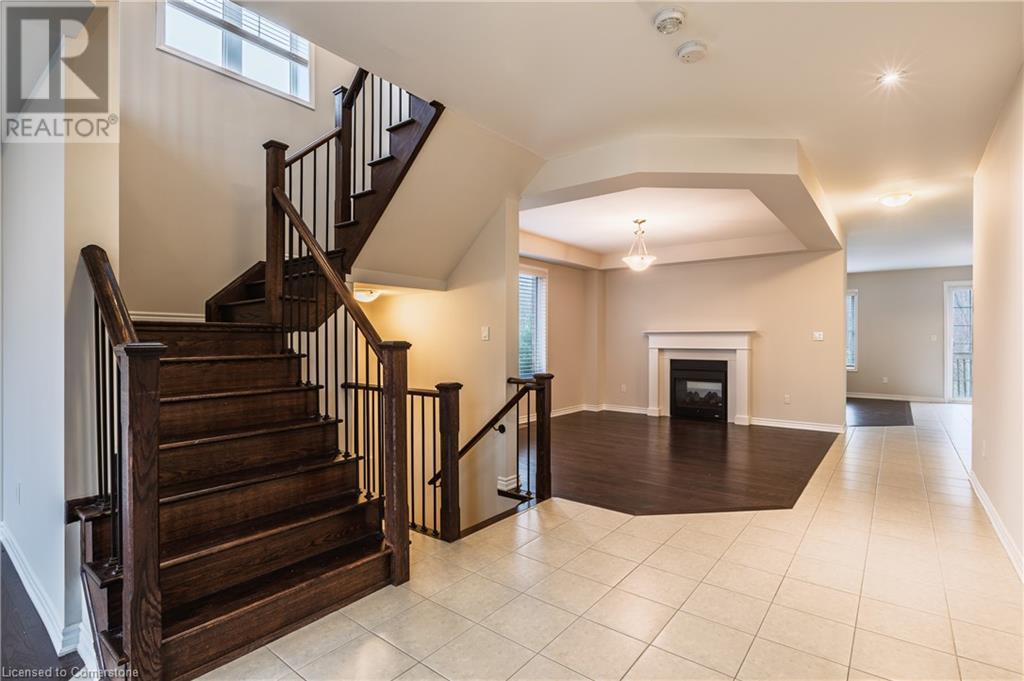
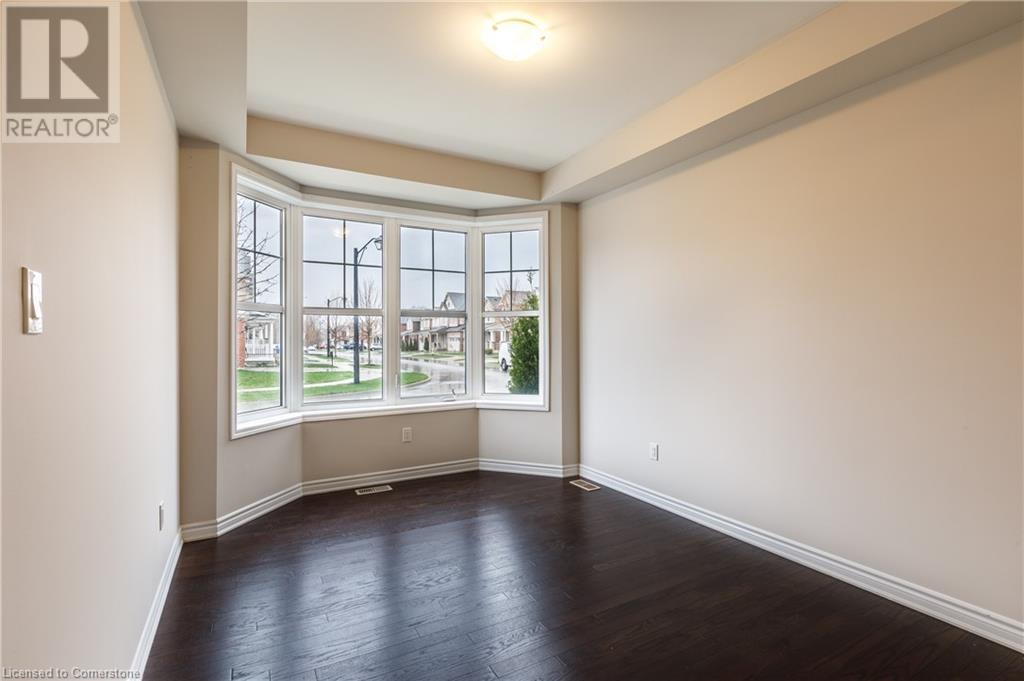
$999,000
260 SHADY GLEN Crescent
Kitchener, Ontario, Ontario, N2R0J8
MLS® Number: 40724447
Property description
Welcome to this expansive, beautifully designed home nestled in one of Kitchener's most desirable neighbourhoods—perfect for growing families seeking both space and serenity. Backing onto a lush forested greenbelt, this impressive property offers the ultimate in privacy and natural beauty, with stunning views right from your backyard. Inside, the home features a bright, open-concept floor plan with soaring 9-foot ceilings, nice lighting throughout, and large windows that flood the space with natural light. The main level includes an inviting family room, a dedicated living space, a spacious home office, and a generously sized kitchen with abundant cabinetry, granite counter tops and much more—ideal for everyday living and entertaining. The convenience of main floor laundry, a double car garage, and an oversized driveway with parking for multiple vehicles adds to the home's functionality. Upstairs, you'll find 4 massive bedrooms and 3 full bathrooms, including a luxurious primary suite with a large walk-in closet and spa-inspired ensuite. There are 2 other bedrooms that share another ensuite as well. The large bedrooms offer added flexibility for multi-generational living or guests. Step out onto the private second-floor balcony from your second floor family room—perfect for enjoying your morning coffee while taking in the peaceful views. The walkout basement provides endless potential to put your own design to this 1500+ Sqft of space and make it tailored to your family’s lifestyle, whether it's a recreation area, home gym, in-law suite, or media room. Step out onto the main deck—a tranquil retreat perfect for relaxing, entertaining, or simply enjoying the serenity of nature. This is a rare opportunity to own a spacious, well-appointed home in a quiet, family-friendly neighbourhood, just minutes from top-rated schools, scenic parks, and everyday amenities.
Building information
Type
*****
Appliances
*****
Architectural Style
*****
Basement Development
*****
Basement Type
*****
Constructed Date
*****
Construction Style Attachment
*****
Cooling Type
*****
Exterior Finish
*****
Fireplace Present
*****
FireplaceTotal
*****
Fire Protection
*****
Foundation Type
*****
Half Bath Total
*****
Heating Fuel
*****
Heating Type
*****
Size Interior
*****
Stories Total
*****
Utility Water
*****
Land information
Access Type
*****
Amenities
*****
Fence Type
*****
Sewer
*****
Size Depth
*****
Size Frontage
*****
Size Total
*****
Rooms
Main level
Kitchen
*****
Family room
*****
Living room
*****
Foyer
*****
Office
*****
Other
*****
2pc Bathroom
*****
Laundry room
*****
Other
*****
Basement
Recreation room
*****
Other
*****
Second level
Family room
*****
Primary Bedroom
*****
Full bathroom
*****
Bedroom
*****
Bedroom
*****
Bedroom
*****
5pc Bathroom
*****
4pc Bathroom
*****
Main level
Kitchen
*****
Family room
*****
Living room
*****
Foyer
*****
Office
*****
Other
*****
2pc Bathroom
*****
Laundry room
*****
Other
*****
Basement
Recreation room
*****
Other
*****
Second level
Family room
*****
Primary Bedroom
*****
Full bathroom
*****
Bedroom
*****
Bedroom
*****
Bedroom
*****
5pc Bathroom
*****
4pc Bathroom
*****
Main level
Kitchen
*****
Family room
*****
Living room
*****
Foyer
*****
Office
*****
Other
*****
2pc Bathroom
*****
Laundry room
*****
Other
*****
Basement
Recreation room
*****
Other
*****
Second level
Family room
*****
Courtesy of SMART FROM HOME REALTY LIMITED
Book a Showing for this property
Please note that filling out this form you'll be registered and your phone number without the +1 part will be used as a password.

