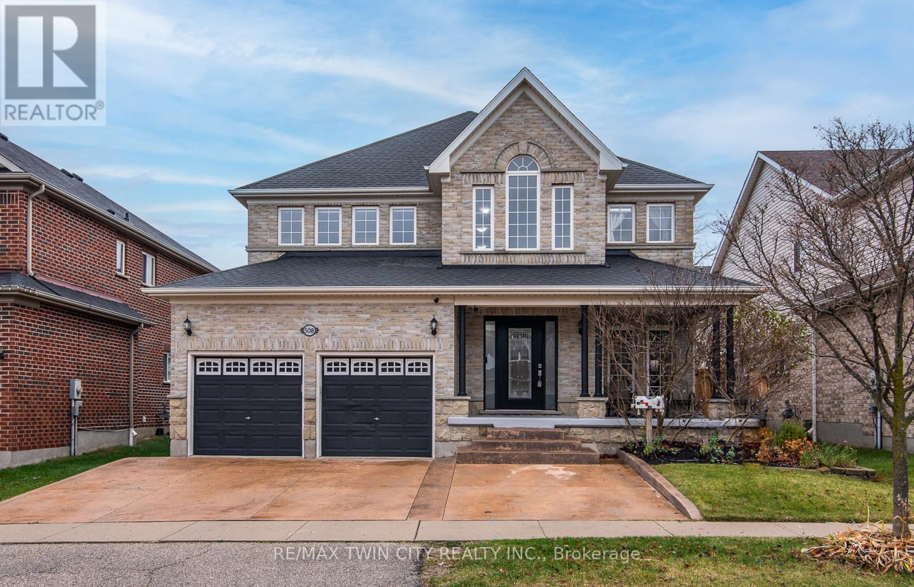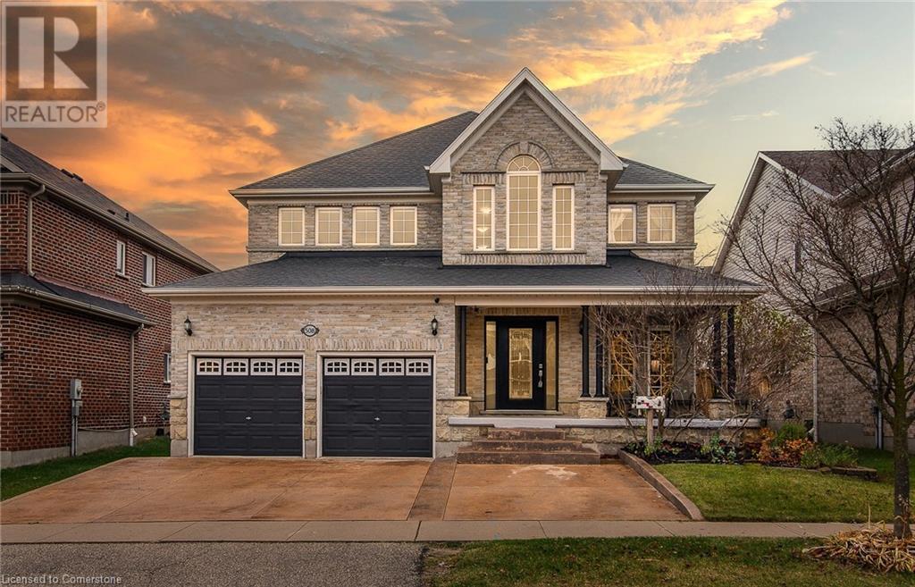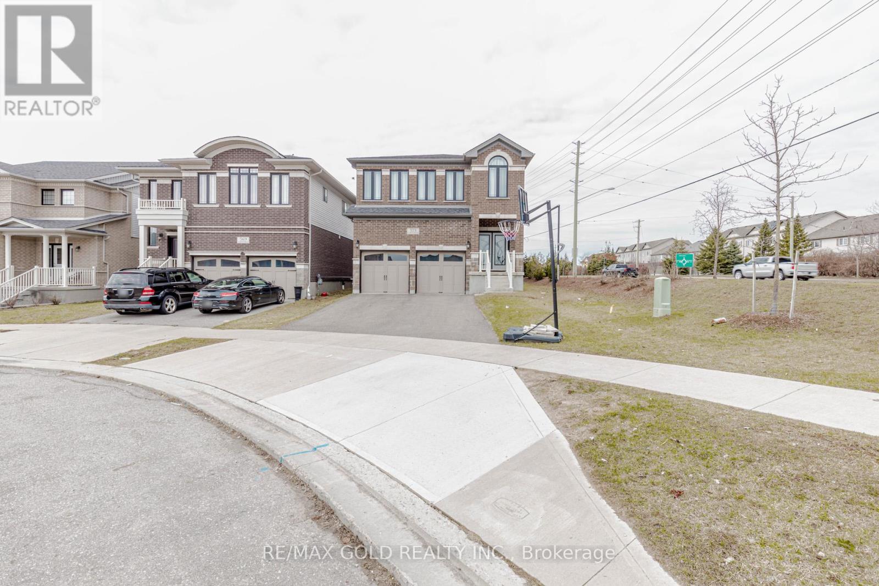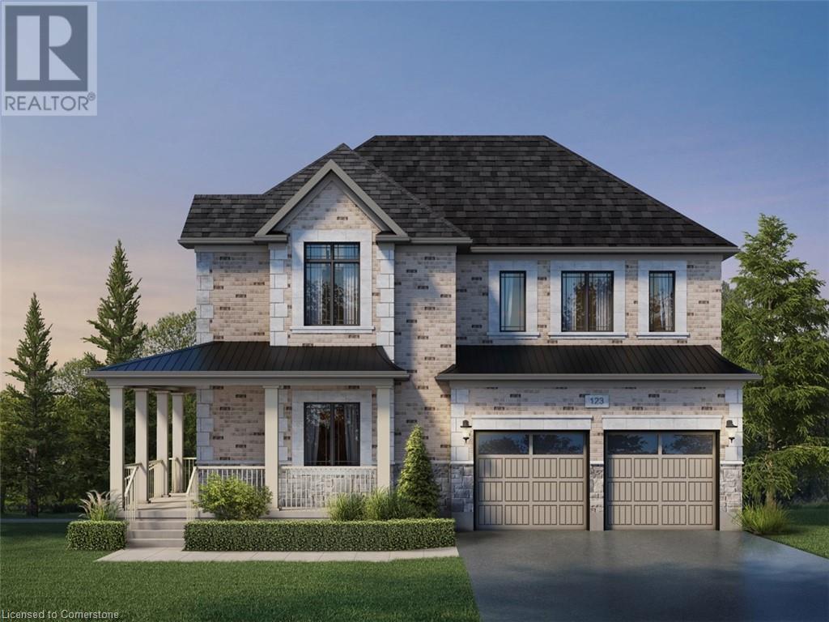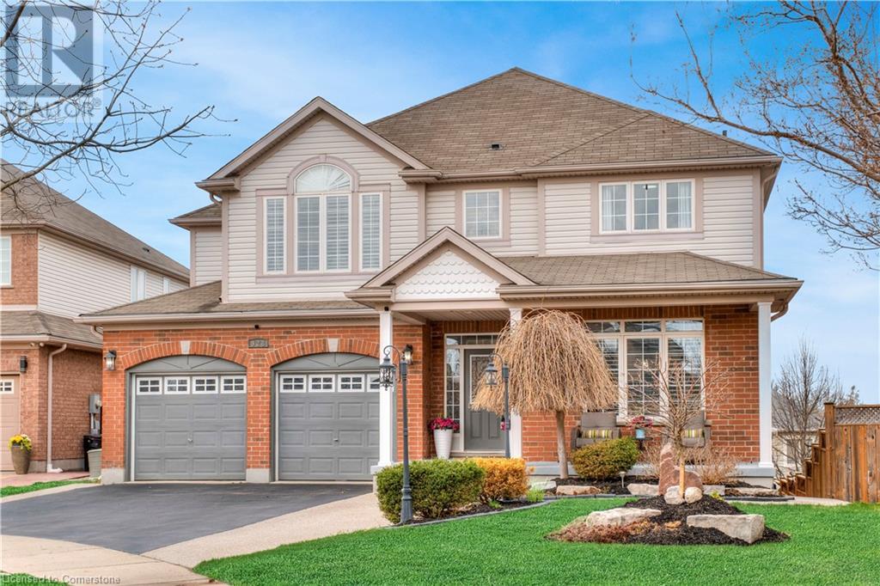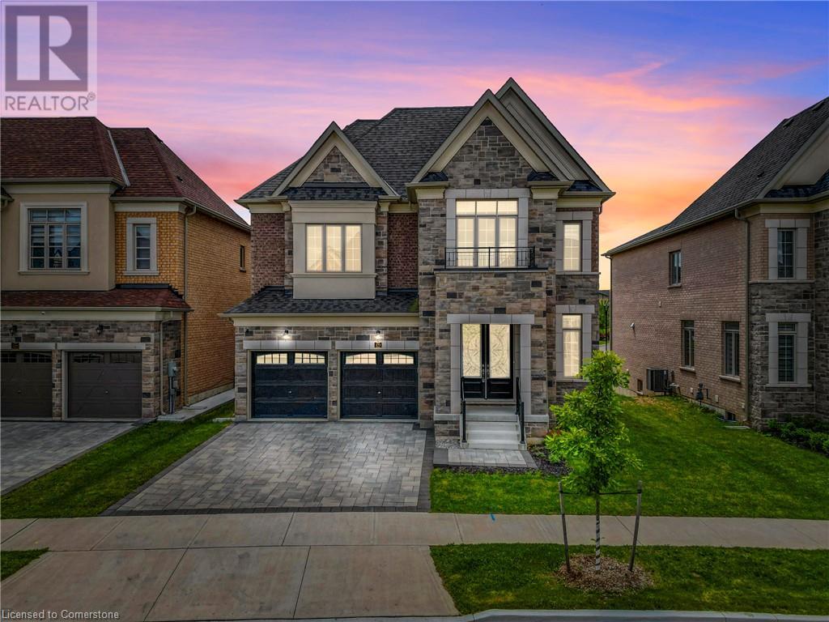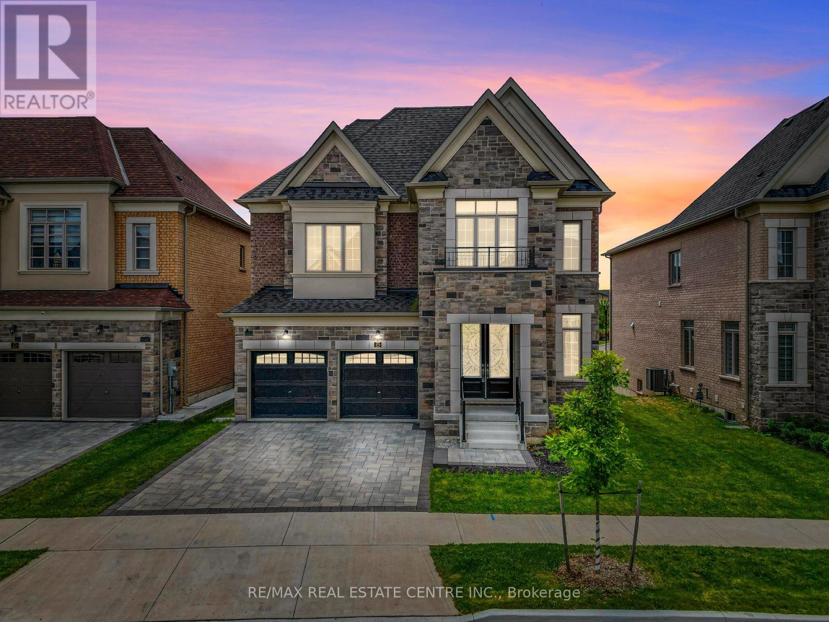Free account required
Unlock the full potential of your property search with a free account! Here's what you'll gain immediate access to:
- Exclusive Access to Every Listing
- Personalized Search Experience
- Favorite Properties at Your Fingertips
- Stay Ahead with Email Alerts
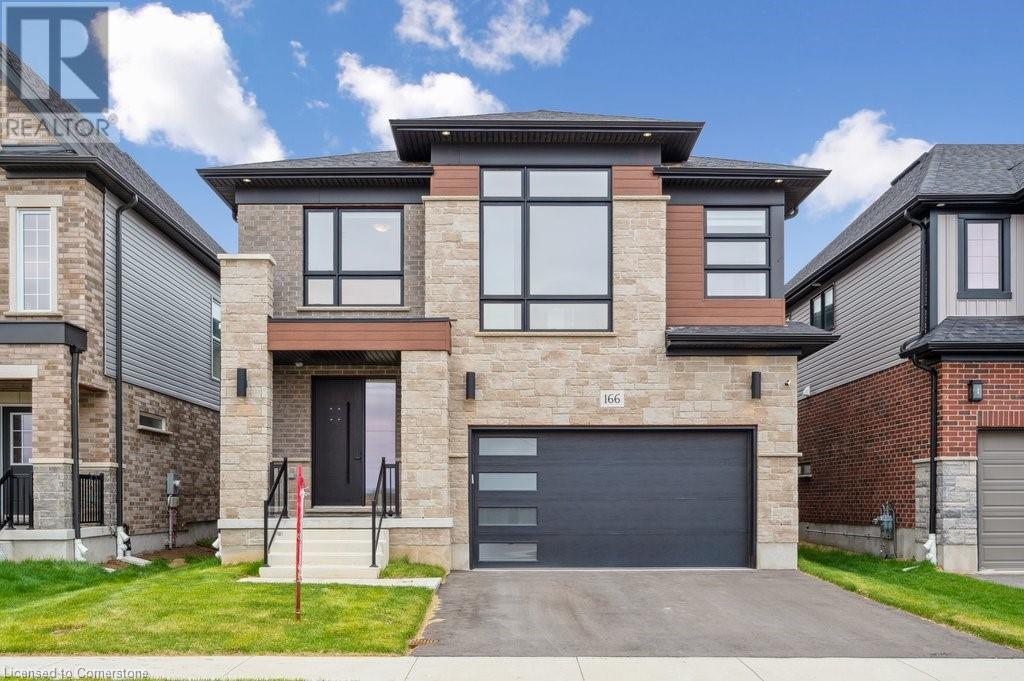
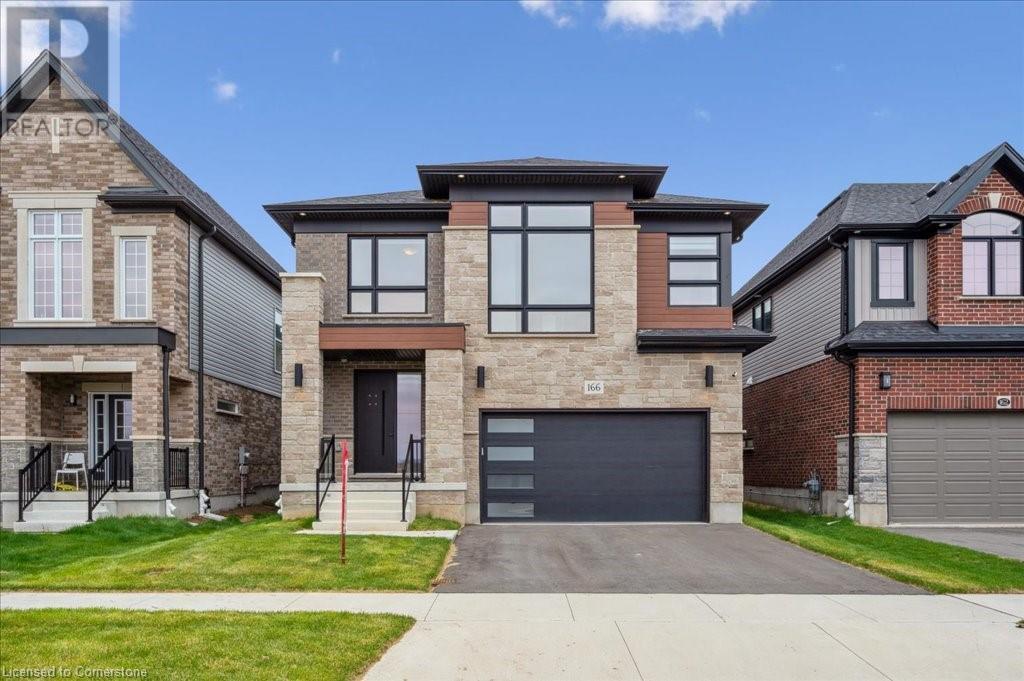
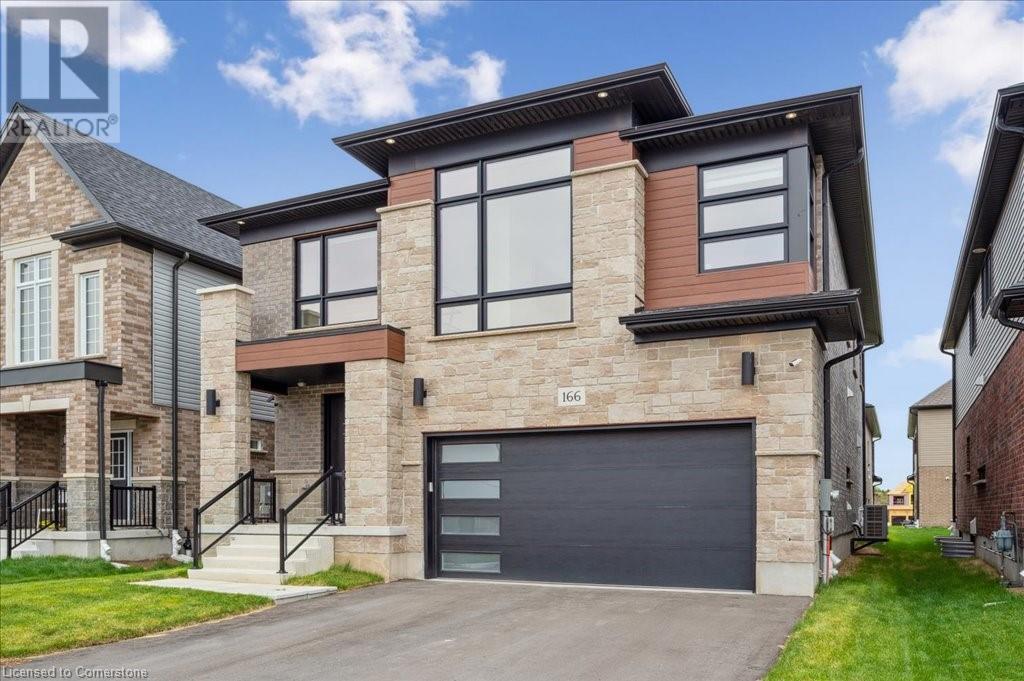
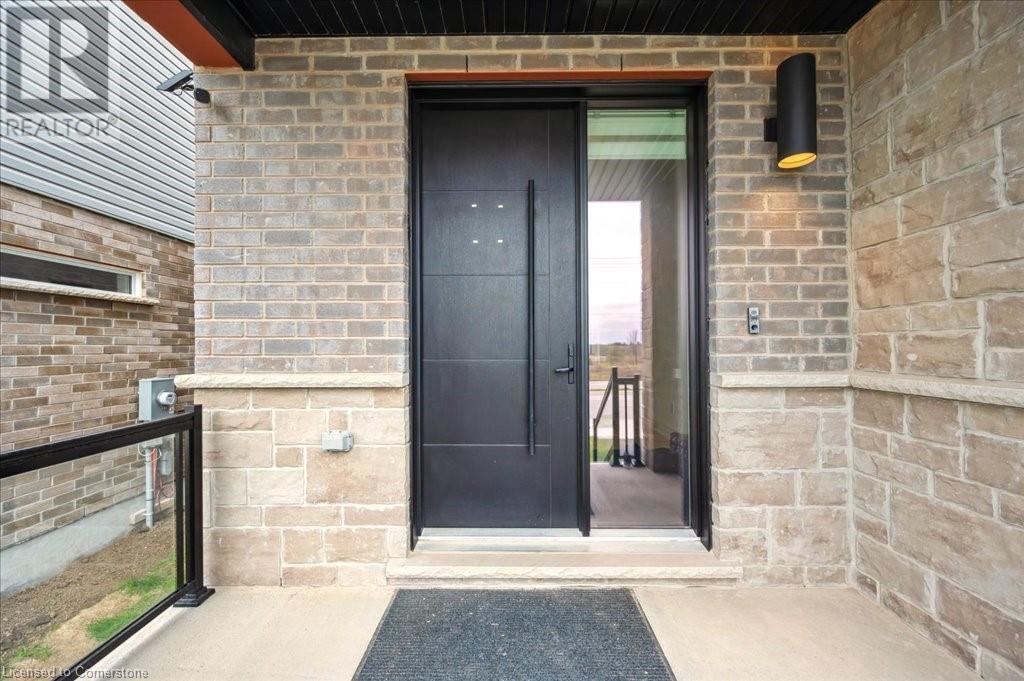
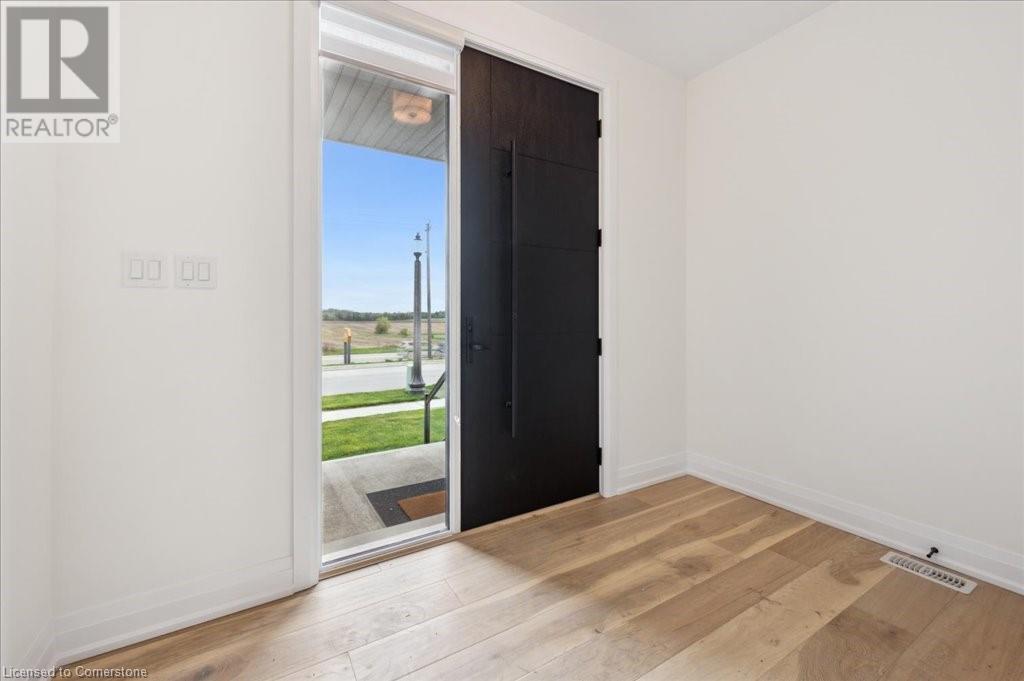
$1,449,900
166 SHADED CREEK Drive
Kitchener, Ontario, Ontario, N2P0K7
MLS® Number: 40723670
Property description
This delightful, ready to move in, only 2 years old, huge Net Zero Ready Single Detached Home boasts a thoughtfully custom designed living space located in the Harvis Park, premium community in South Kitchener. The ground floor features a welcoming foyer with a covered porch entry. The open-concept layout includes a great room, with a beautiful upgraded kitchen and dining room with a laundry room and powder room on the same level around the corner. All floors, including the basement, offer ceilings that are 9 feet high and the home offers four bedrooms and family room upstairs, including a principal bedroom suite with a walk-in closet and luxury ensuite bathroom. A bonus feature is the family room, perfect for additional living space, might be 5th bedroom . Plus the legal spacious custom finished basement includes a three-piece bathroom, bedroom, open living/flex room area with the option to convert flex space into kitchen and convert it into an in-law secondary suite complete with a kitchen and bedroom. Come and see this beautiful modern house with expensive upgrades, just to mention a few: all brick and stone, 9 feet ceiling all levels, all inside doors 8 , black design windows and front doors, huge gas stove with pot tap, custom made kitchen with cabinets up to ceiling, quartz countertops with waterfall island, zebra blinds, pot lights, garage with remote opener and electrical car charger, no any rentals. upgraded wide plank floors, black staircase and glass railing. Come and visit us at open houses or arrange private showings..
Building information
Type
*****
Appliances
*****
Architectural Style
*****
Basement Development
*****
Basement Type
*****
Construction Style Attachment
*****
Cooling Type
*****
Exterior Finish
*****
Half Bath Total
*****
Heating Fuel
*****
Heating Type
*****
Size Interior
*****
Stories Total
*****
Utility Water
*****
Land information
Access Type
*****
Amenities
*****
Sewer
*****
Size Frontage
*****
Size Total
*****
Rooms
Main level
Kitchen
*****
Dining room
*****
Great room
*****
Laundry room
*****
2pc Bathroom
*****
Basement
Great room
*****
Bedroom
*****
3pc Bathroom
*****
Storage
*****
Storage
*****
Second level
Family room
*****
Primary Bedroom
*****
Full bathroom
*****
Bedroom
*****
Bedroom
*****
Bedroom
*****
4pc Bathroom
*****
Family room
*****
Main level
Kitchen
*****
Dining room
*****
Great room
*****
Laundry room
*****
2pc Bathroom
*****
Basement
Great room
*****
Bedroom
*****
3pc Bathroom
*****
Storage
*****
Storage
*****
Second level
Family room
*****
Primary Bedroom
*****
Full bathroom
*****
Bedroom
*****
Bedroom
*****
Bedroom
*****
4pc Bathroom
*****
Family room
*****
Main level
Kitchen
*****
Dining room
*****
Great room
*****
Laundry room
*****
2pc Bathroom
*****
Basement
Great room
*****
Bedroom
*****
3pc Bathroom
*****
Storage
*****
Storage
*****
Second level
Family room
*****
Primary Bedroom
*****
Full bathroom
*****
Bedroom
*****
Courtesy of ROYAL LEPAGE WOLLE REALTY
Book a Showing for this property
Please note that filling out this form you'll be registered and your phone number without the +1 part will be used as a password.
