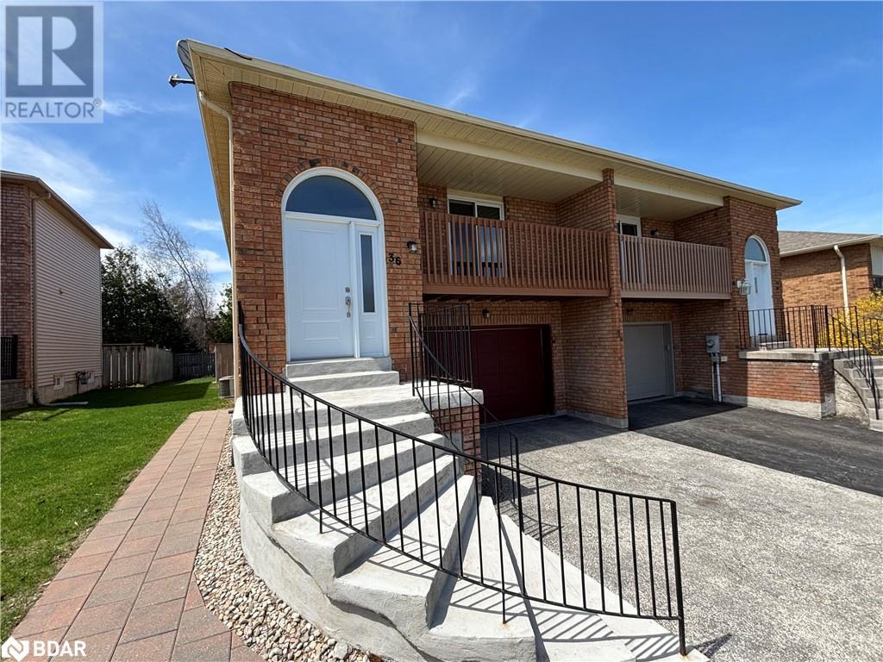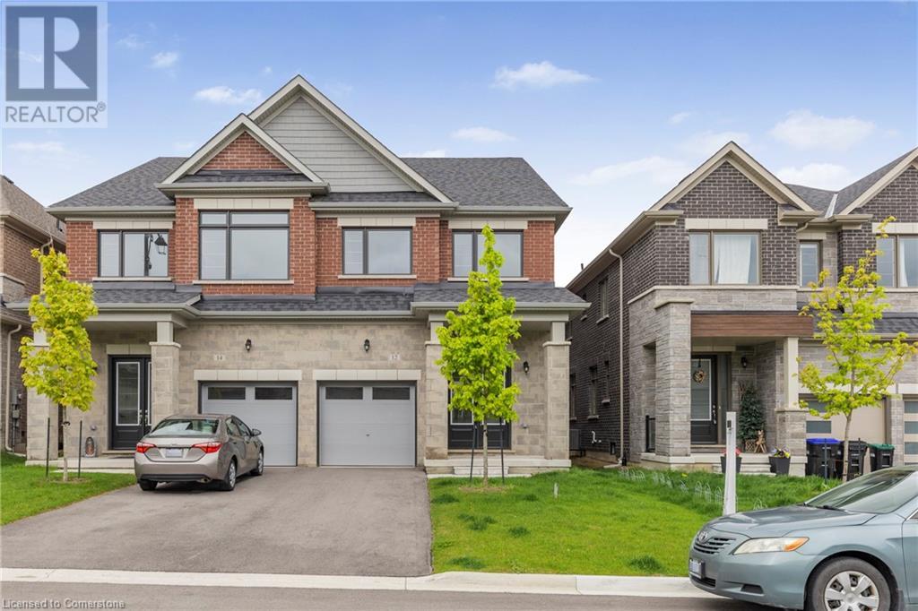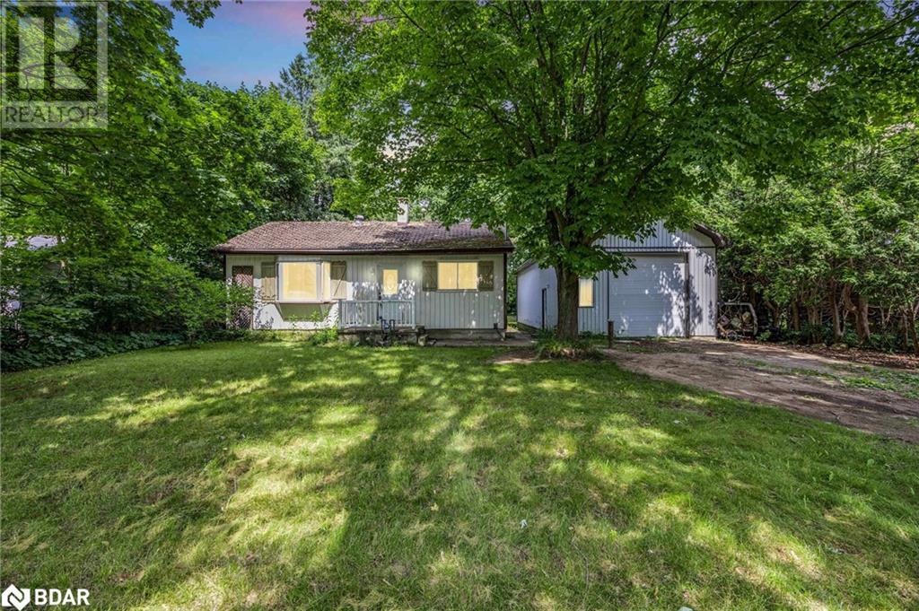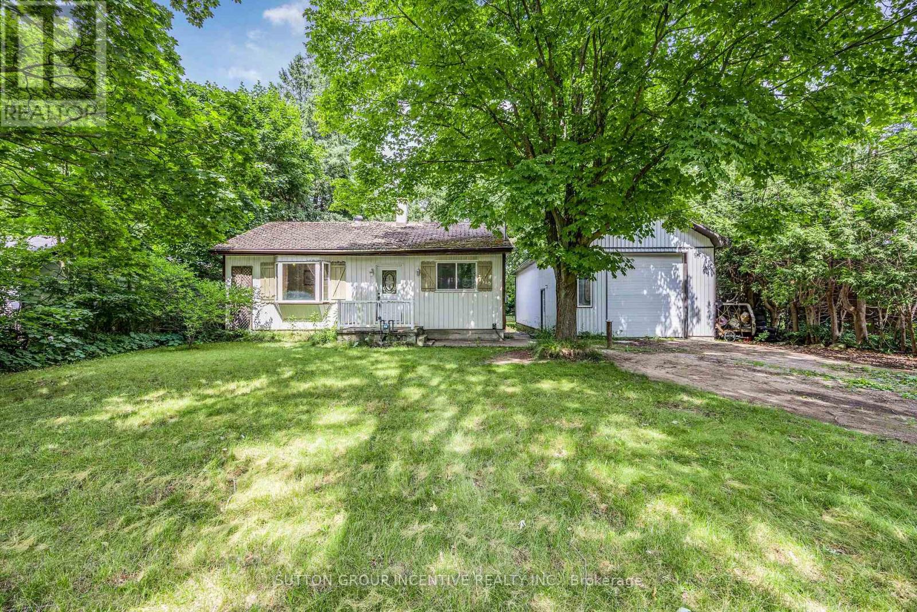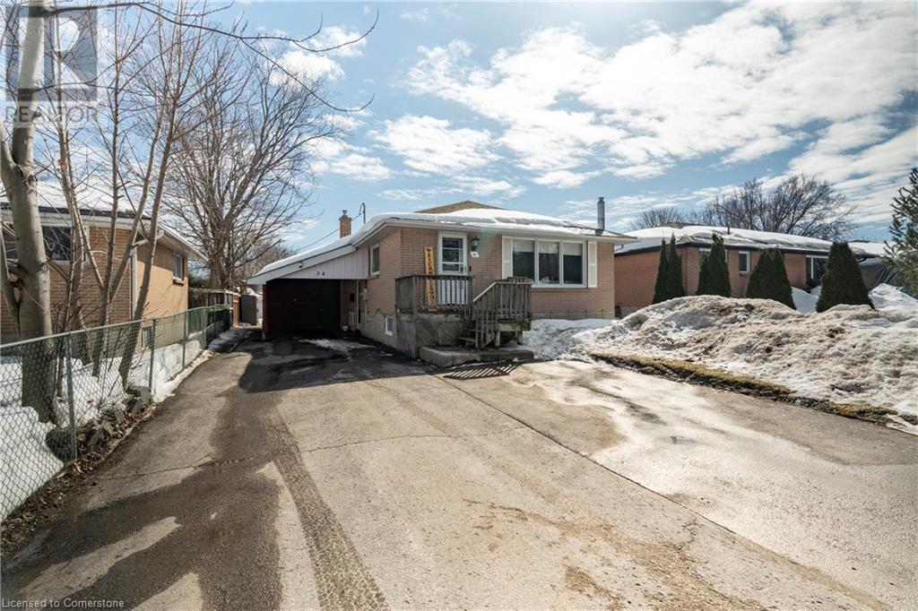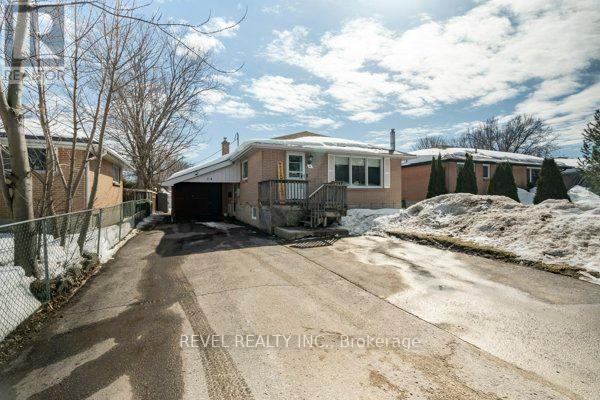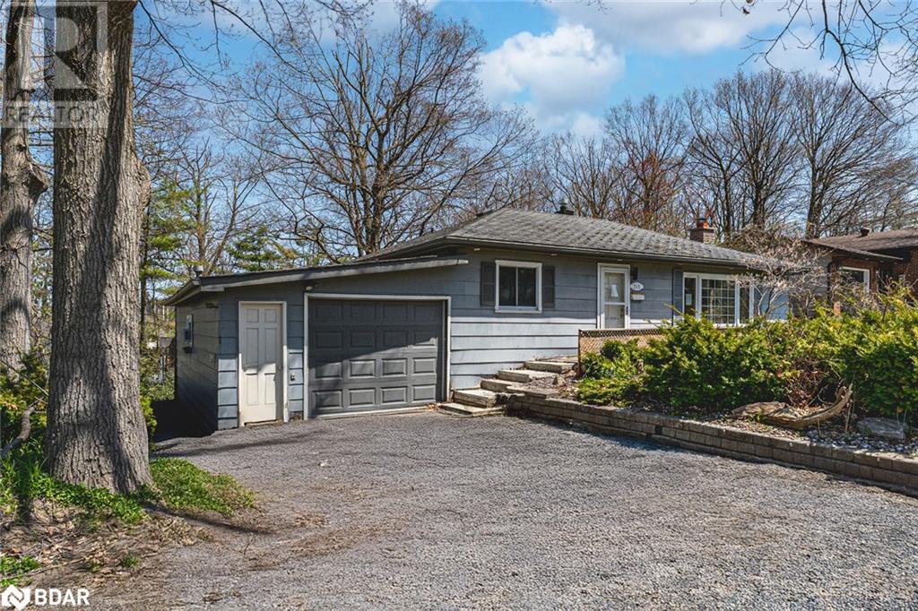Free account required
Unlock the full potential of your property search with a free account! Here's what you'll gain immediate access to:
- Exclusive Access to Every Listing
- Personalized Search Experience
- Favorite Properties at Your Fingertips
- Stay Ahead with Email Alerts
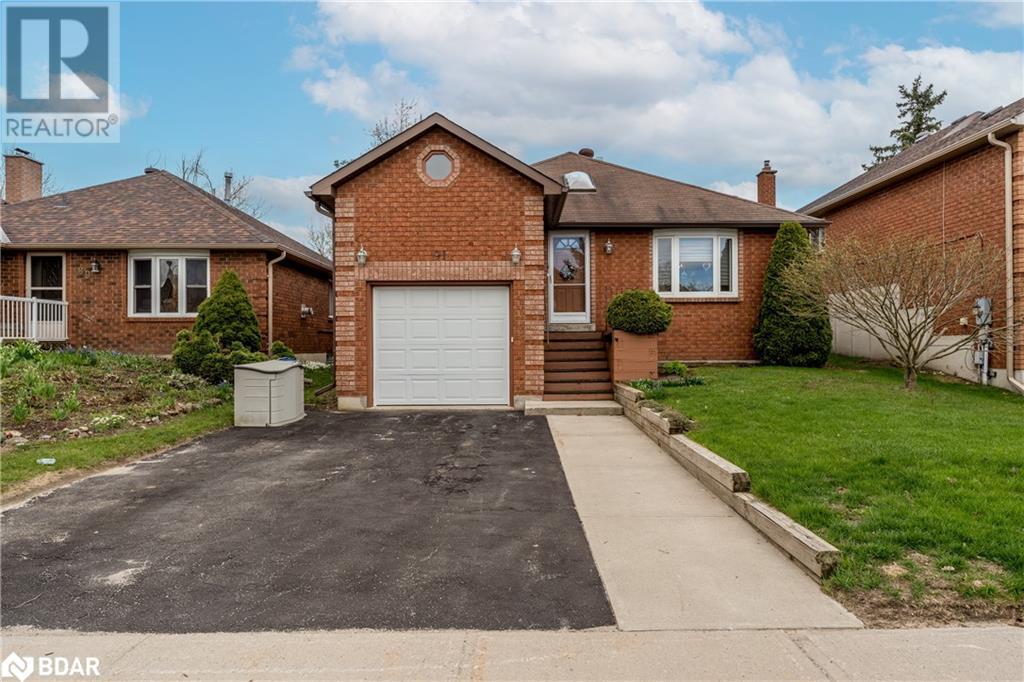
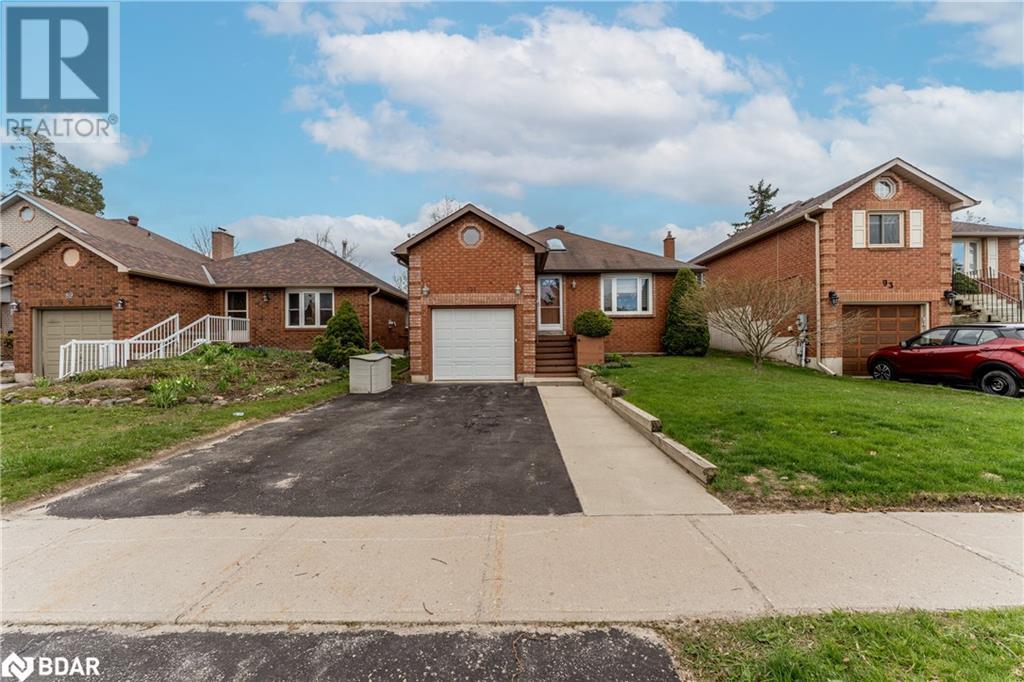
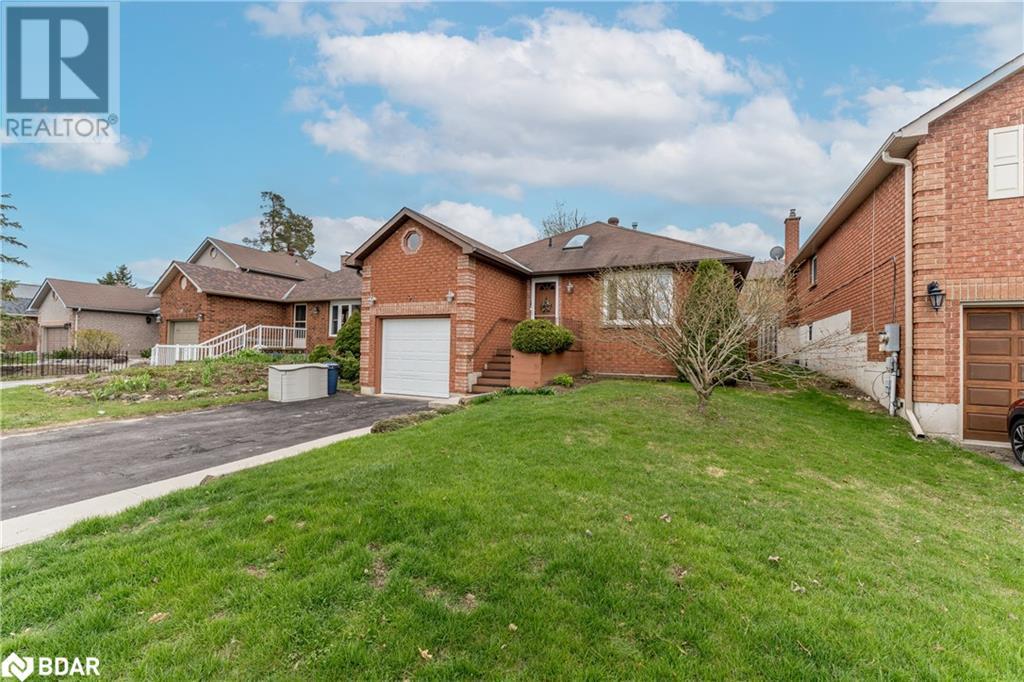
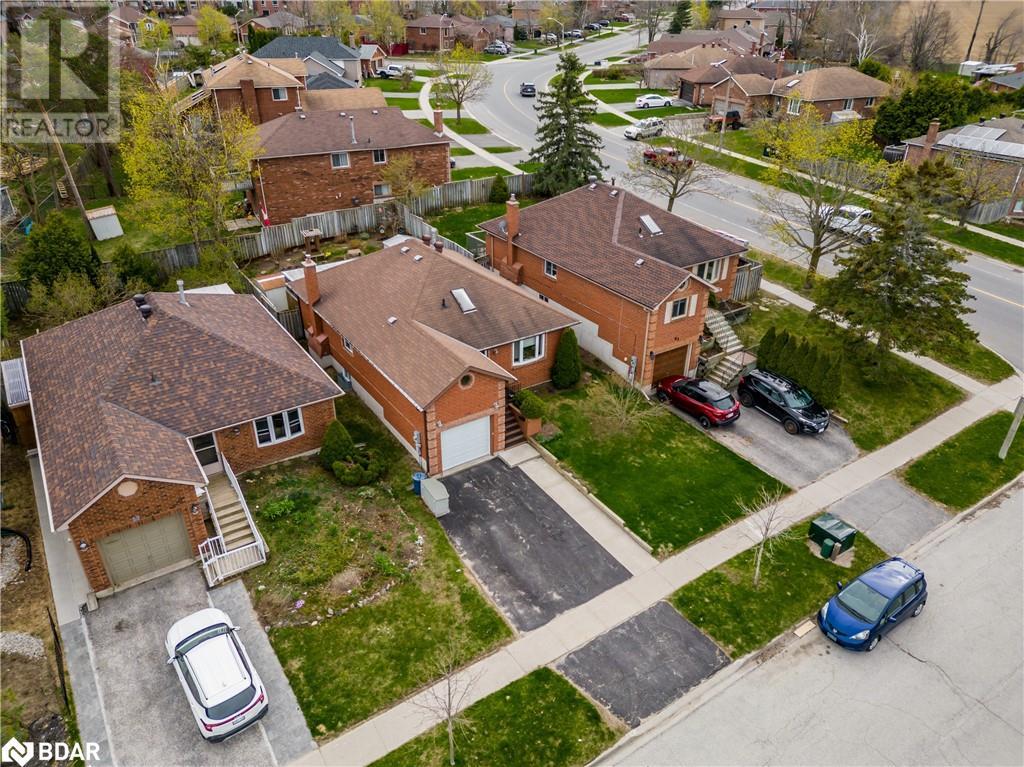
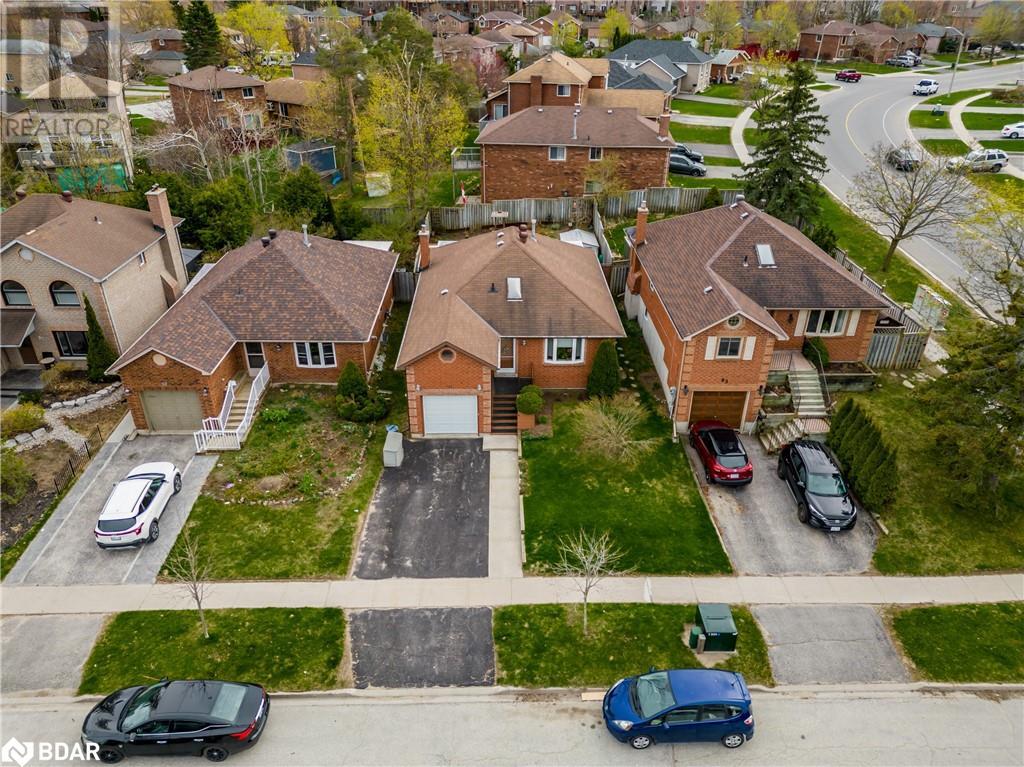
$689,000
91 IRWIN Drive
Barrie, Ontario, Ontario, L4N7A9
MLS® Number: 40723390
Property description
Excellent North West Area Of Barrie, All Brick Raised Bungalow With Separate Entrance To Basement In-Law Suite, Potential For Extra Income Or Extended Family, 2 Walkouts To Covered Deck & Private Rear Yard, Spacious Garden Area For all Your Perennials & Vegetables, Spacious Foyer With Skylight, Primary Bedroom Includes Semi Ensuite & Walkout To Covered Rear Deck, Eat In Kitchen With Walkout To Covered Rear Deck, Living Room Dining Room Combined, Private Fenced Rear Yard With 2 Garden Sheds 1 With Hydro, Easy Access To All Amenities and 400 Highway North and South. Excellent Oportunity for First Time Buyers Or Down Sizing. Please NOTE The Covered Rear Deck Has Panels That Can Be Installed For The Winter & Removed In The Spring.
Building information
Type
*****
Appliances
*****
Architectural Style
*****
Basement Development
*****
Basement Type
*****
Constructed Date
*****
Construction Style Attachment
*****
Cooling Type
*****
Exterior Finish
*****
Fireplace Present
*****
FireplaceTotal
*****
Foundation Type
*****
Heating Fuel
*****
Heating Type
*****
Size Interior
*****
Stories Total
*****
Utility Water
*****
Land information
Access Type
*****
Amenities
*****
Fence Type
*****
Sewer
*****
Size Depth
*****
Size Frontage
*****
Size Total
*****
Rooms
Main level
Kitchen
*****
Living room/Dining room
*****
Primary Bedroom
*****
Bedroom
*****
4pc Bathroom
*****
Basement
Kitchen
*****
Living room
*****
Bedroom
*****
3pc Bathroom
*****
Laundry room
*****
Utility room
*****
Main level
Kitchen
*****
Living room/Dining room
*****
Primary Bedroom
*****
Bedroom
*****
4pc Bathroom
*****
Basement
Kitchen
*****
Living room
*****
Bedroom
*****
3pc Bathroom
*****
Laundry room
*****
Utility room
*****
Main level
Kitchen
*****
Living room/Dining room
*****
Primary Bedroom
*****
Bedroom
*****
4pc Bathroom
*****
Basement
Kitchen
*****
Living room
*****
Bedroom
*****
3pc Bathroom
*****
Laundry room
*****
Utility room
*****
Main level
Kitchen
*****
Living room/Dining room
*****
Primary Bedroom
*****
Bedroom
*****
4pc Bathroom
*****
Basement
Kitchen
*****
Living room
*****
Bedroom
*****
3pc Bathroom
*****
Laundry room
*****
Utility room
*****
Main level
Kitchen
*****
Living room/Dining room
*****
Primary Bedroom
*****
Bedroom
*****
4pc Bathroom
*****
Basement
Kitchen
*****
Courtesy of Royal LePage First Contact Realty Brokerage
Book a Showing for this property
Please note that filling out this form you'll be registered and your phone number without the +1 part will be used as a password.

