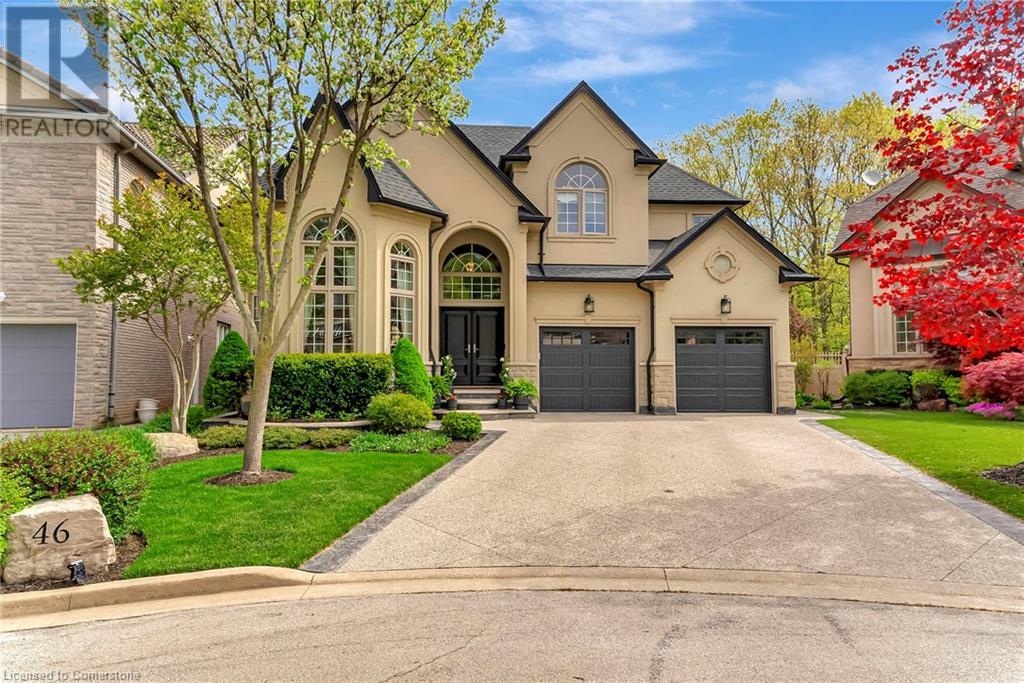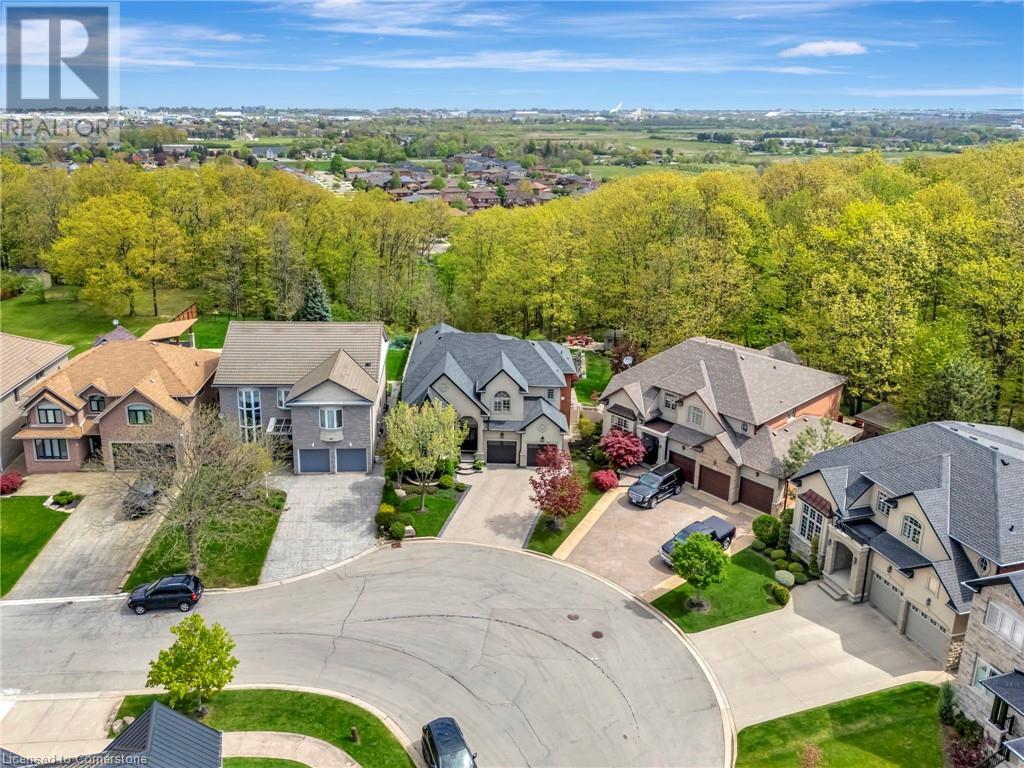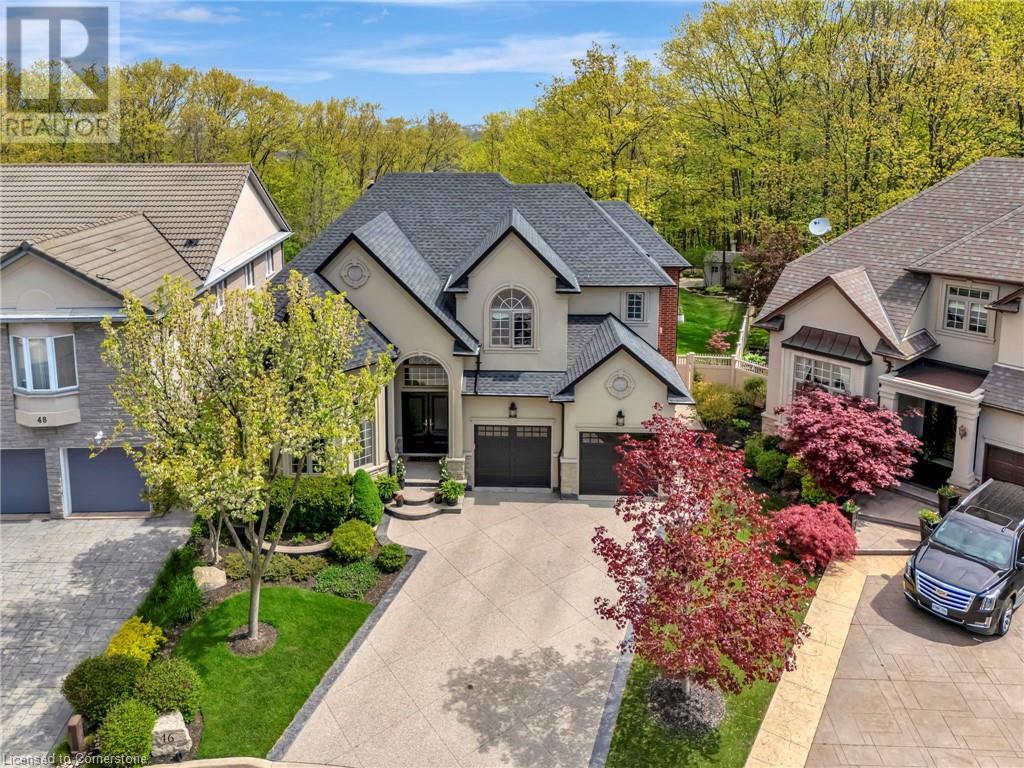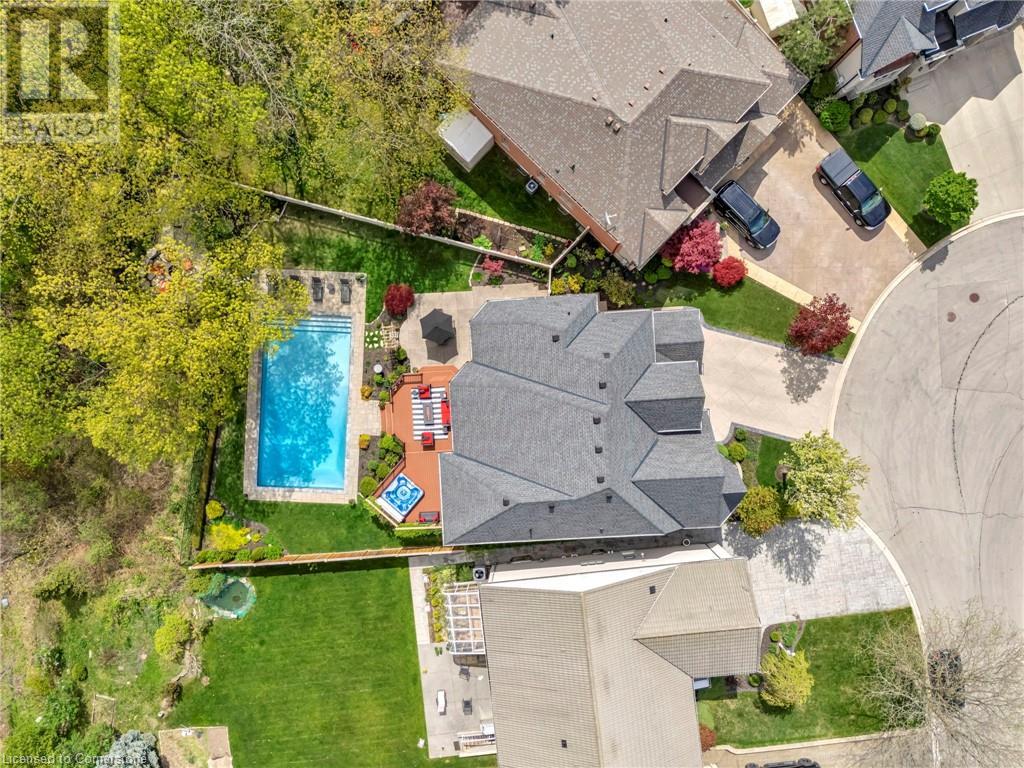Free account required
Unlock the full potential of your property search with a free account! Here's what you'll gain immediate access to:
- Exclusive Access to Every Listing
- Personalized Search Experience
- Favorite Properties at Your Fingertips
- Stay Ahead with Email Alerts





$2,299,000
46 ORR Crescent
Stoney Creek, Ontario, Ontario, L8G5C5
MLS® Number: 40723294
Property description
Custom-Built Luxury Home | Original Owner | Ravine Lot | Gate Way to wine country Welcome to this stunning custom-built luxury residence offering just under 5,000 SF of living space, meticulously maintained by the original owner and ideally situated on a premium ravine lot with breathtaking panoramic views of Lake Ontario. The main floor features foyer, elegant living and dining rooms, and a cozy family room with a gas fireplace and den/office. The gourmet kitchen boasts Jenn-Air appliances, a walk-in butler’s pantry, built-in coffee station, granite countertops and walkout to a backyard oasis. Enjoy outdoor living with professionally landscaped front and rear yards, with a two-tier deck, hot tub, sitting area, fire pit and a 20x40 inground saltwater pool—perfect for entertaining. A convenient laundry/mudroom with garage access and a 2-piece bath complete the main level. Upstairs, you'll find a luxurious primary suite with a 6-piece ensuite and walk-in closet. The second and third bedrooms share a stylish Jack & Jill 4-piece bath, while the fourth bedroom has access to a 3-piece bathroom. The finished basement offers exceptional additional living space with 9-foot ceilings, spray foam insulation, two bedrooms, a 3-piece bathroom, and a large recreational room with an electric fireplace—ideal for guests or extended family. Pool 2019, Furnace & A/C 2018 Truly a rare opportunity to own a one-of-a-kind home that blends luxury, privacy, and captivating views.
Building information
Type
*****
Appliances
*****
Architectural Style
*****
Basement Development
*****
Basement Type
*****
Constructed Date
*****
Construction Style Attachment
*****
Cooling Type
*****
Exterior Finish
*****
Foundation Type
*****
Half Bath Total
*****
Heating Type
*****
Size Interior
*****
Stories Total
*****
Utility Water
*****
Land information
Access Type
*****
Sewer
*****
Size Depth
*****
Size Frontage
*****
Size Total
*****
Rooms
Main level
Laundry room
*****
Pantry
*****
Office
*****
2pc Bathroom
*****
Family room
*****
Living room
*****
Dining room
*****
Kitchen
*****
Foyer
*****
Basement
Family room
*****
Recreation room
*****
Bedroom
*****
Bedroom
*****
3pc Bathroom
*****
Storage
*****
Utility room
*****
Second level
5pc Bathroom
*****
Bedroom
*****
Bedroom
*****
Bedroom
*****
Primary Bedroom
*****
4pc Bathroom
*****
3pc Bathroom
*****
Main level
Laundry room
*****
Pantry
*****
Office
*****
2pc Bathroom
*****
Family room
*****
Living room
*****
Dining room
*****
Kitchen
*****
Foyer
*****
Basement
Family room
*****
Recreation room
*****
Bedroom
*****
Bedroom
*****
3pc Bathroom
*****
Storage
*****
Utility room
*****
Second level
5pc Bathroom
*****
Bedroom
*****
Bedroom
*****
Bedroom
*****
Primary Bedroom
*****
4pc Bathroom
*****
3pc Bathroom
*****
Main level
Laundry room
*****
Pantry
*****
Office
*****
2pc Bathroom
*****
Courtesy of Coldwell Banker Community Professionals
Book a Showing for this property
Please note that filling out this form you'll be registered and your phone number without the +1 part will be used as a password.
