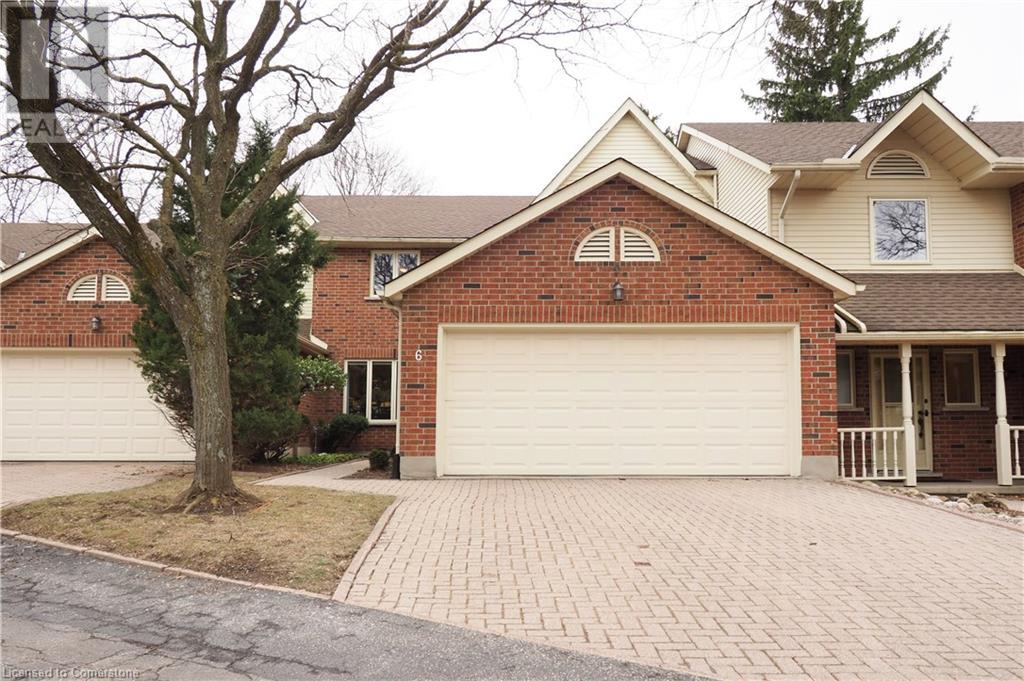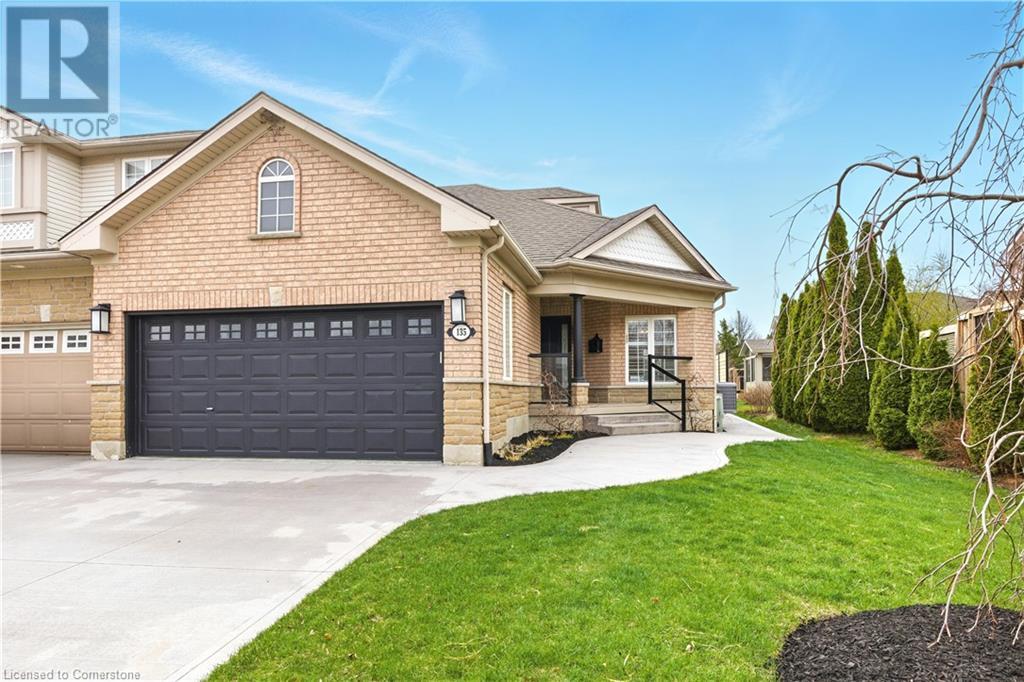Free account required
Unlock the full potential of your property search with a free account! Here's what you'll gain immediate access to:
- Exclusive Access to Every Listing
- Personalized Search Experience
- Favorite Properties at Your Fingertips
- Stay Ahead with Email Alerts
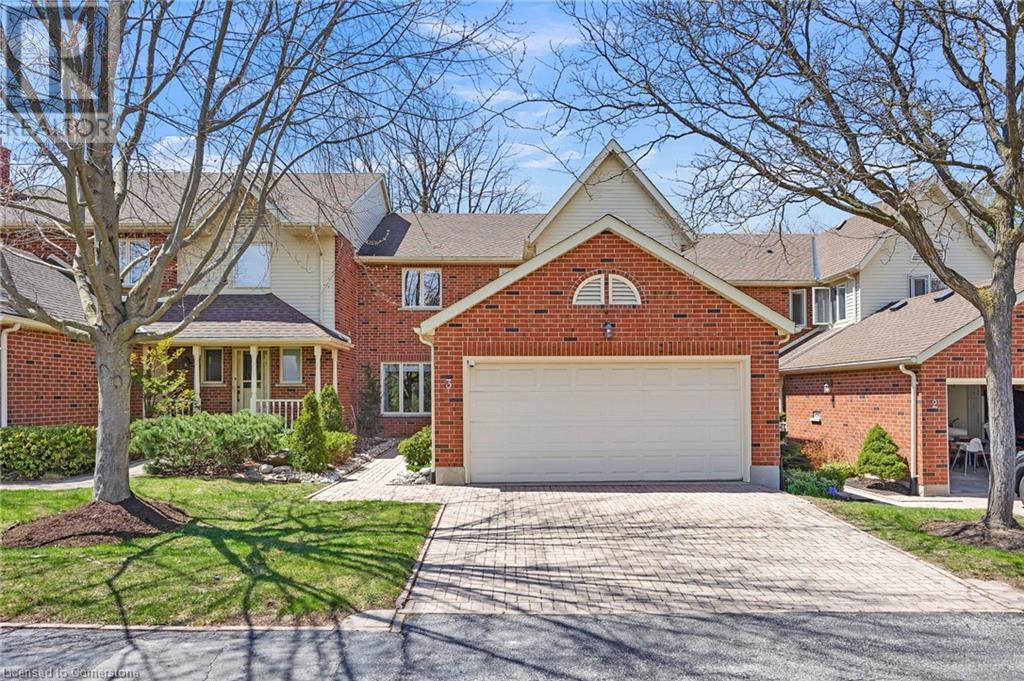
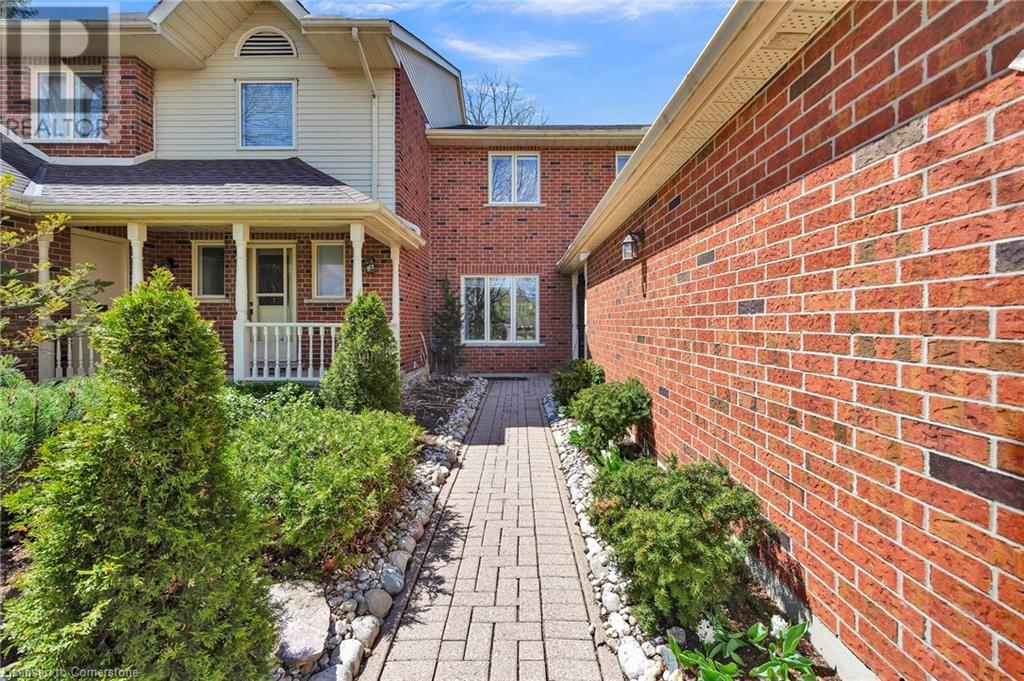
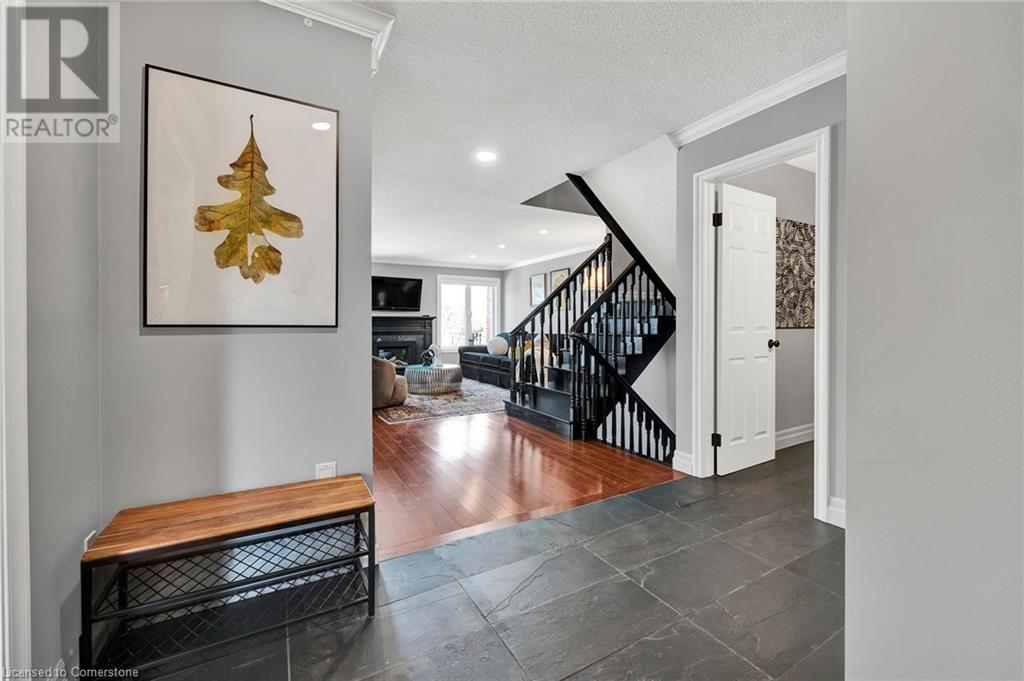
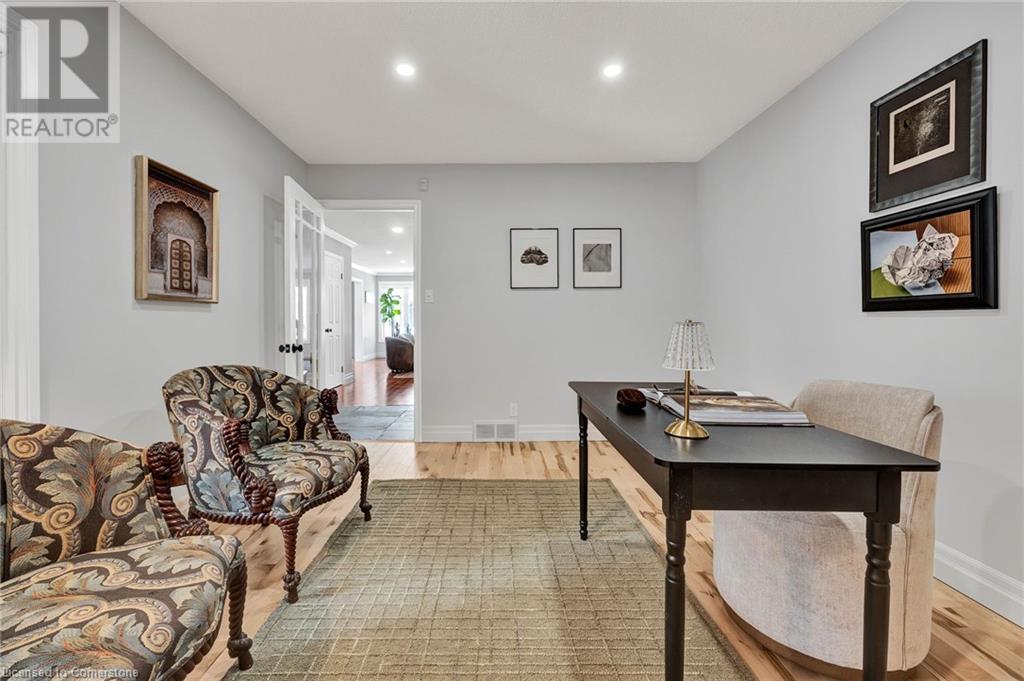
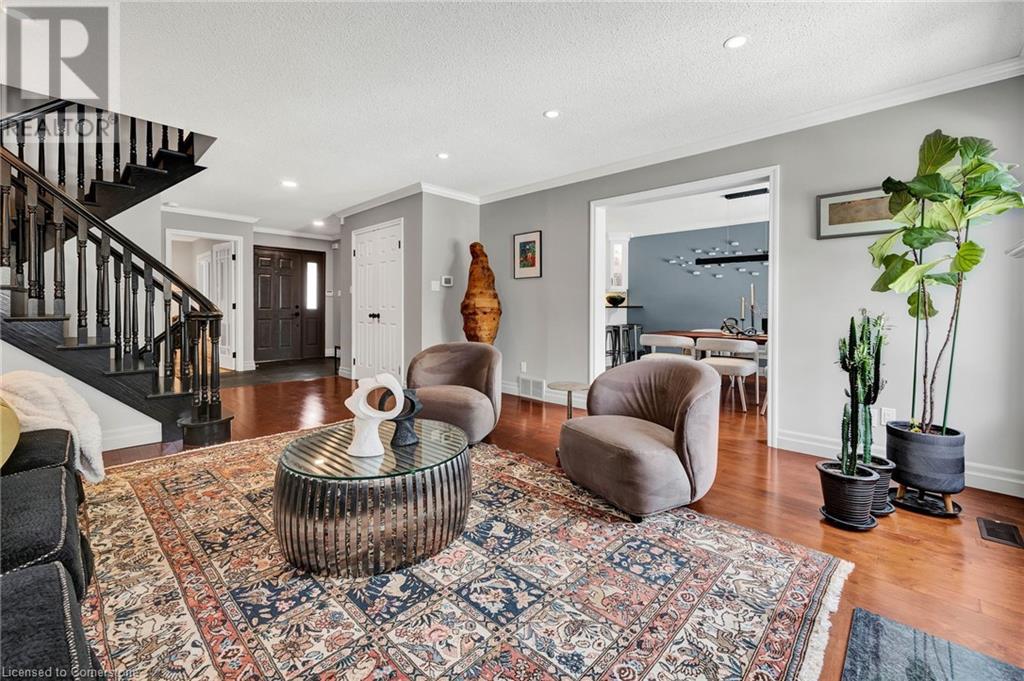
$949,900
405 GLASGOW Street Unit# 3
Kitchener, Ontario, Ontario, N2M2N1
MLS® Number: 40723185
Property description
Tucked within an exclusive enclave of just eight luxury townhomes, this beautifully updated residence delivers a sophisticated, low-maintenance lifestyle designed for the discerning homeowner. Spanning over 3,000 square feet, it showcases superior craftsmanship and upscale finishes throughout. Step into an impressive foyer that flows into an inviting living room with gleaming hardwood floors, an abundance of natural light, and a cozy natural gas fireplace. A spacious main-floor office offers a quiet space for productivity or study. The standout kitchen blends form and function with classic cabinetry, granite countertops, a generous island, and top-tier appliances including a Maytag range, JennAir refrigerator, and Miele dishwasher. The adjacent dining area opens to a private deck and manicured backyard—ideal for entertaining or quiet relaxation. Upstairs, a wide landing leads to three large bedrooms, including a luxurious primary suite with an expansive walk-in closet and spa-inspired ensuite featuring a stand-alone soaker tub and oversized glass walk-in shower. The finished lower level adds even more living space with a welcoming recreation room, a charming wood-burning fireplace, a hobby room, a dedicated workshop area, and abundant storage. Condo fees include grounds care, snow removal, windows, doors, and the roof—providing peace of mind and ease of ownership. Perfectly located just 2.5 blocks from Westmount Golf & Country Club and steps to Belmont Village’s lively shops, restaurants, and cafés. With nearby parks and the Iron Horse Trail close at hand, this home blends tranquility, quality, and convenience in one exceptional package.
Building information
Type
*****
Appliances
*****
Architectural Style
*****
Basement Development
*****
Basement Type
*****
Constructed Date
*****
Construction Style Attachment
*****
Cooling Type
*****
Exterior Finish
*****
Fireplace Fuel
*****
Fireplace Present
*****
FireplaceTotal
*****
Fireplace Type
*****
Foundation Type
*****
Half Bath Total
*****
Heating Fuel
*****
Heating Type
*****
Size Interior
*****
Stories Total
*****
Utility Water
*****
Land information
Amenities
*****
Sewer
*****
Size Total
*****
Rooms
Main level
Office
*****
Living room
*****
Dining room
*****
Kitchen
*****
2pc Bathroom
*****
Basement
Recreation room
*****
Storage
*****
Workshop
*****
Laundry room
*****
Cold room
*****
Utility room
*****
3pc Bathroom
*****
Second level
Primary Bedroom
*****
Full bathroom
*****
Bedroom
*****
Bedroom
*****
3pc Bathroom
*****
Courtesy of RE/MAX TWIN CITY REALTY INC., BROKERAGE
Book a Showing for this property
Please note that filling out this form you'll be registered and your phone number without the +1 part will be used as a password.
