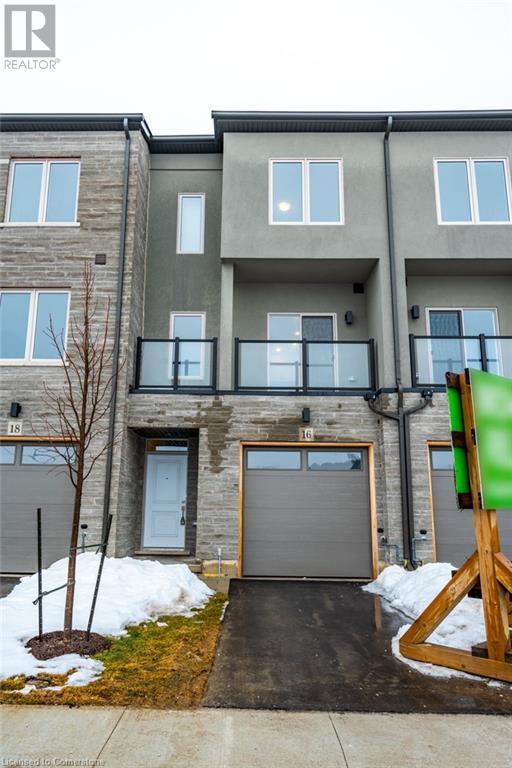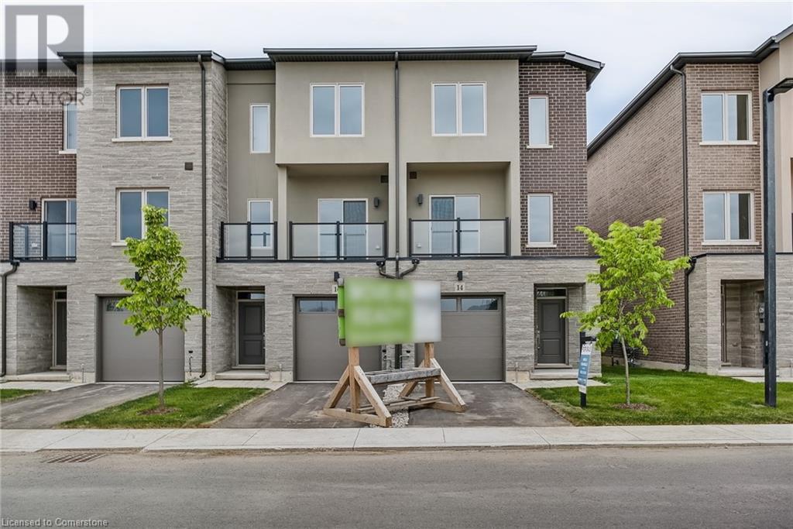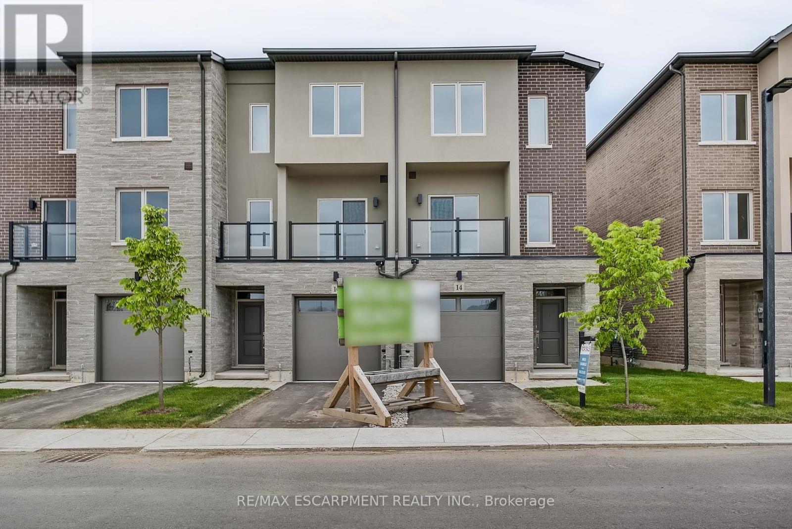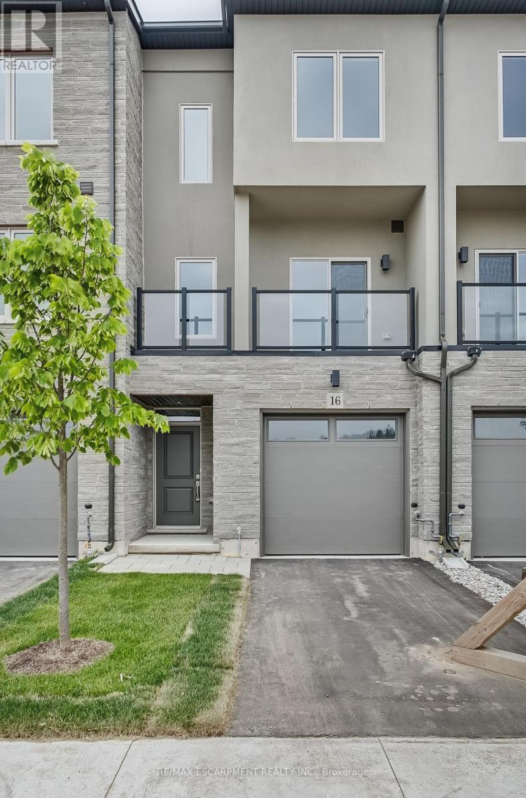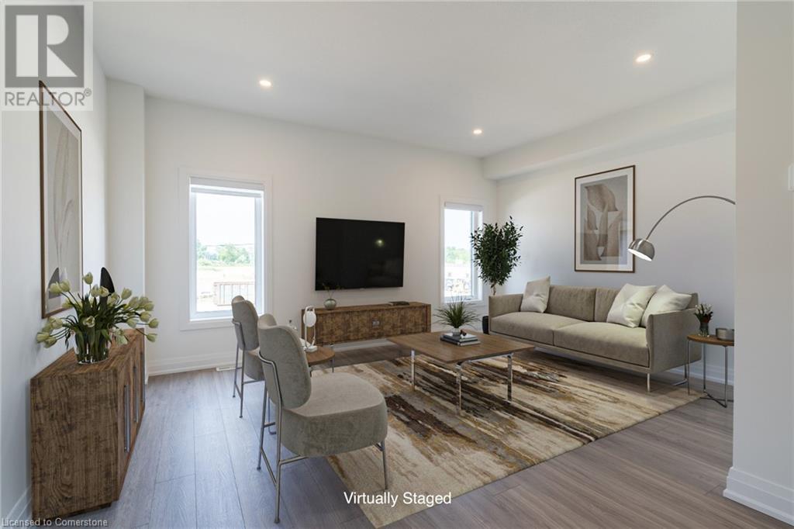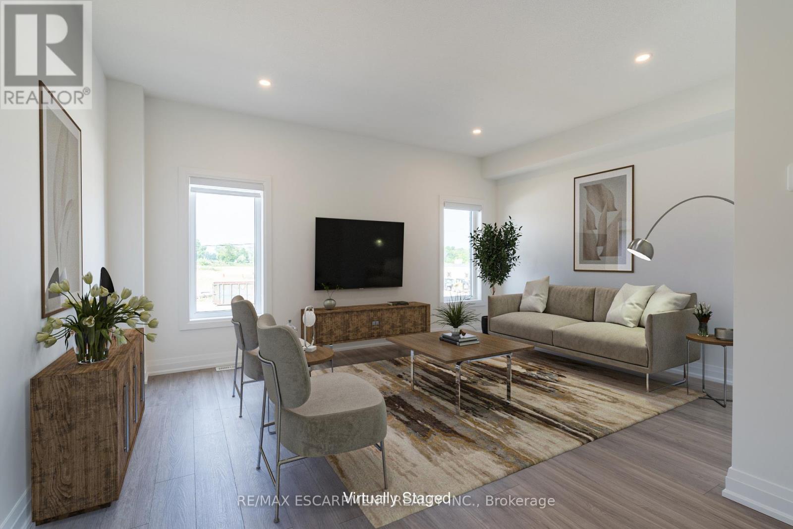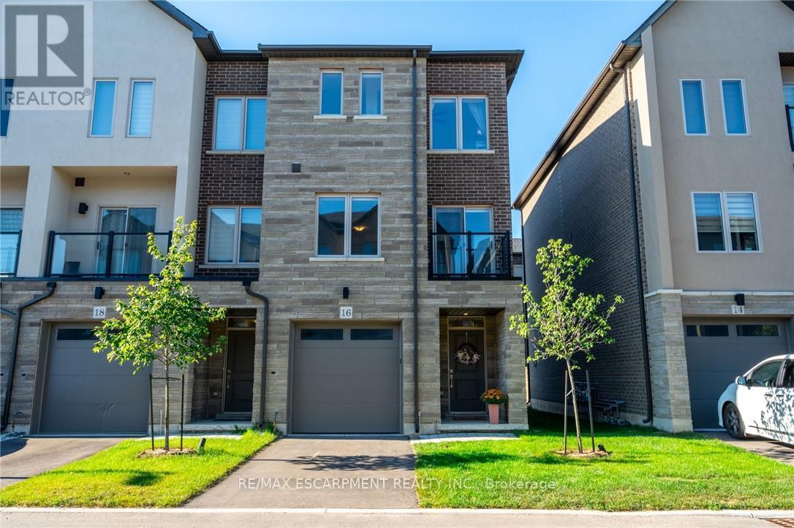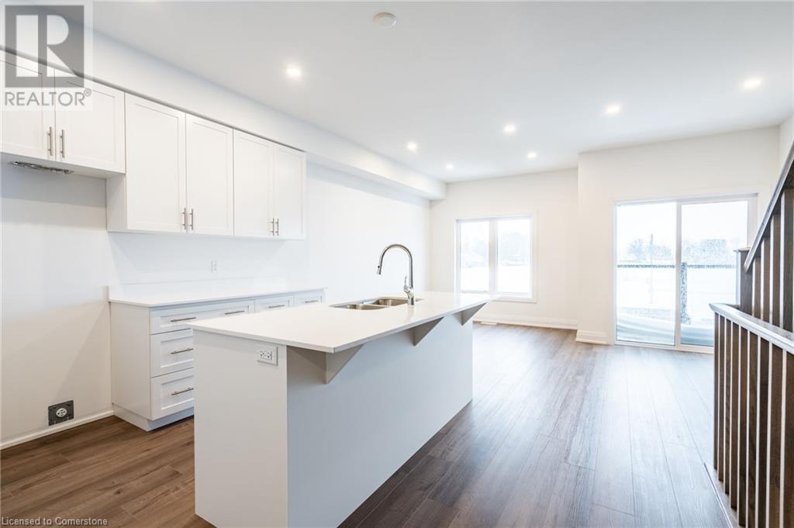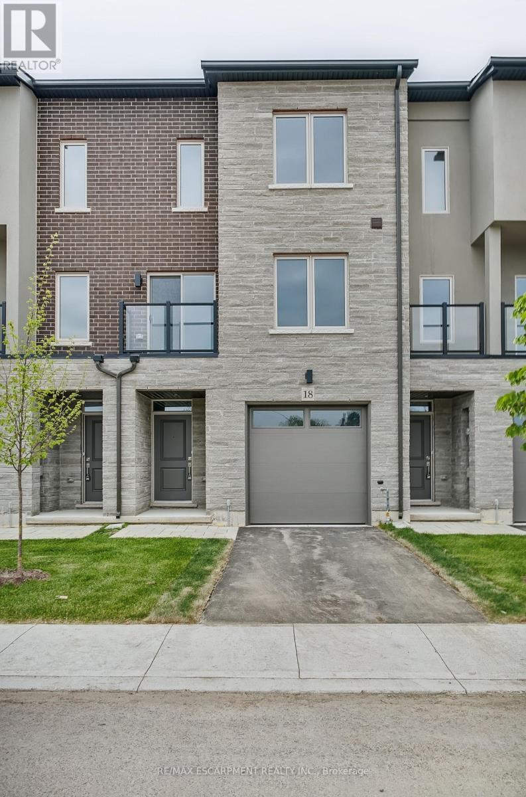Free account required
Unlock the full potential of your property search with a free account! Here's what you'll gain immediate access to:
- Exclusive Access to Every Listing
- Personalized Search Experience
- Favorite Properties at Your Fingertips
- Stay Ahead with Email Alerts
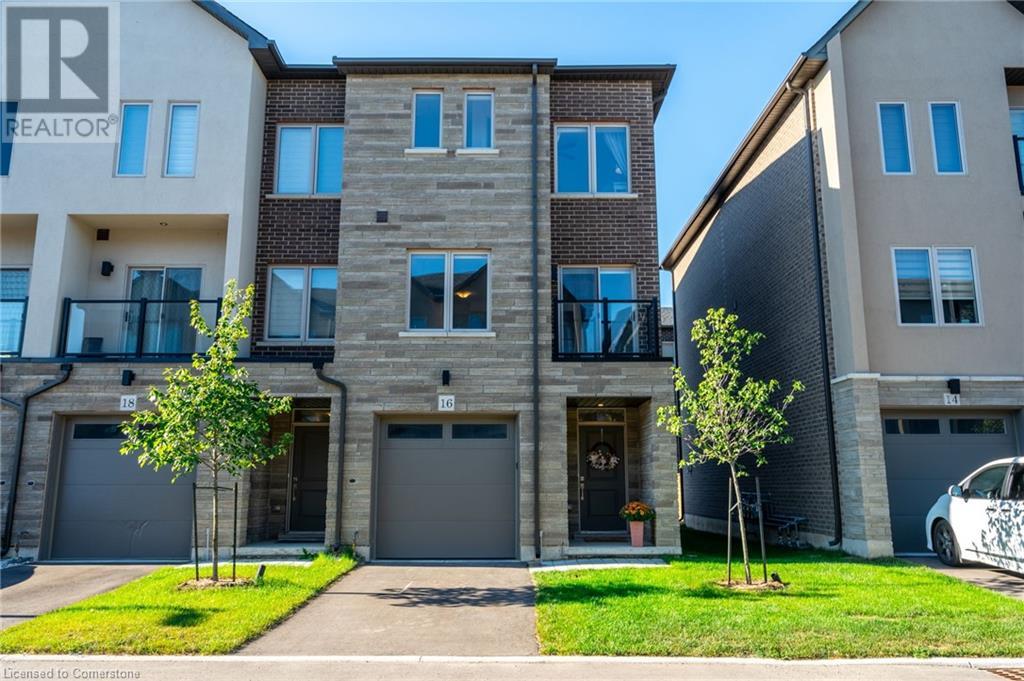
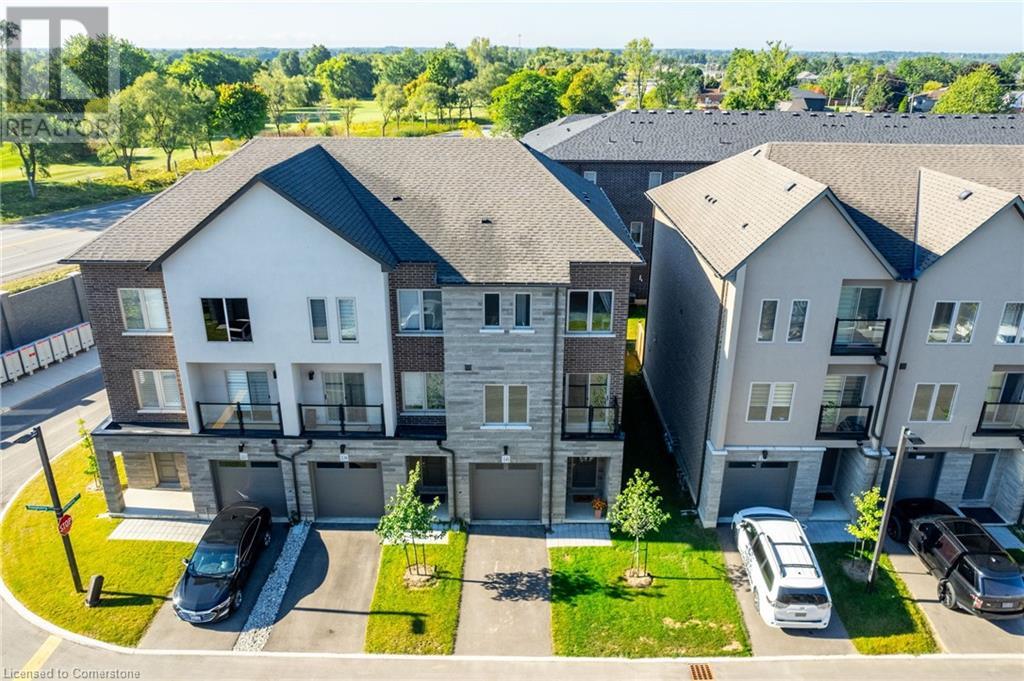
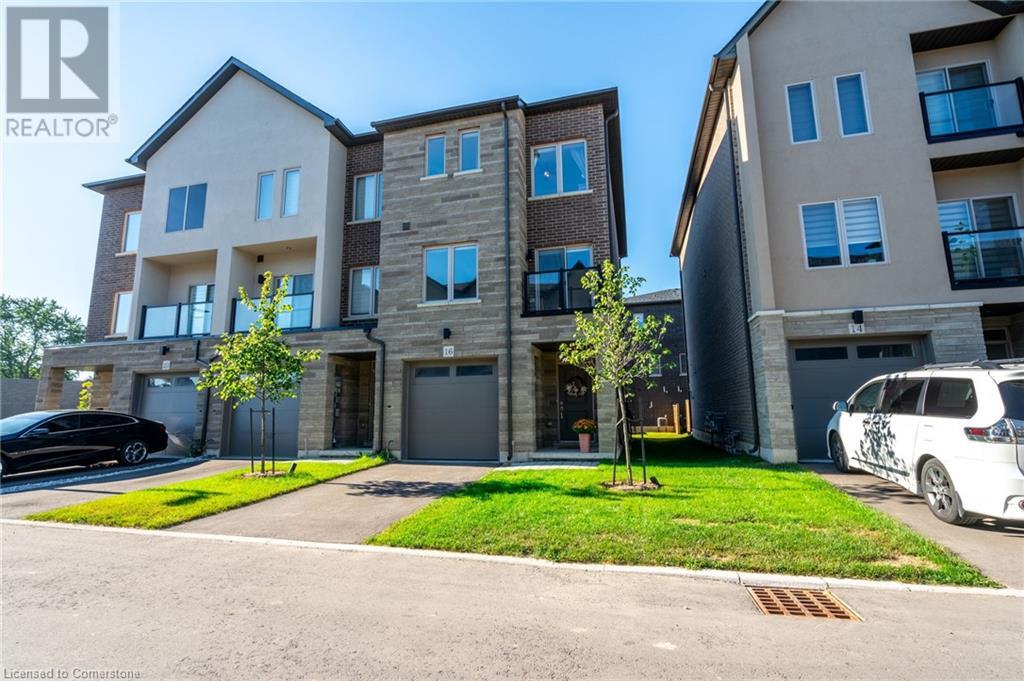
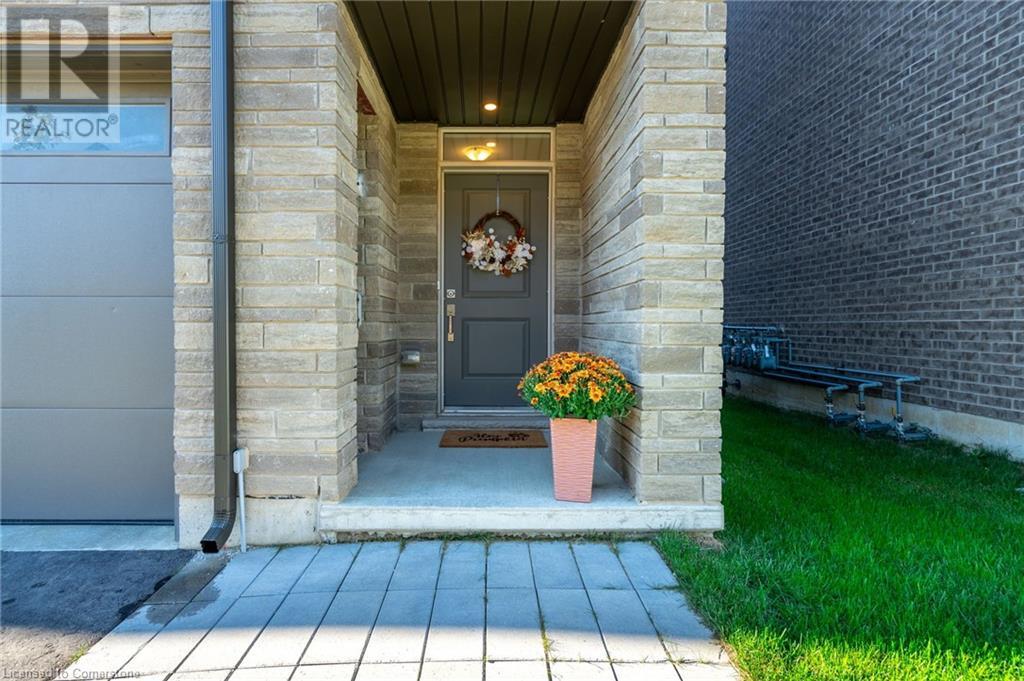
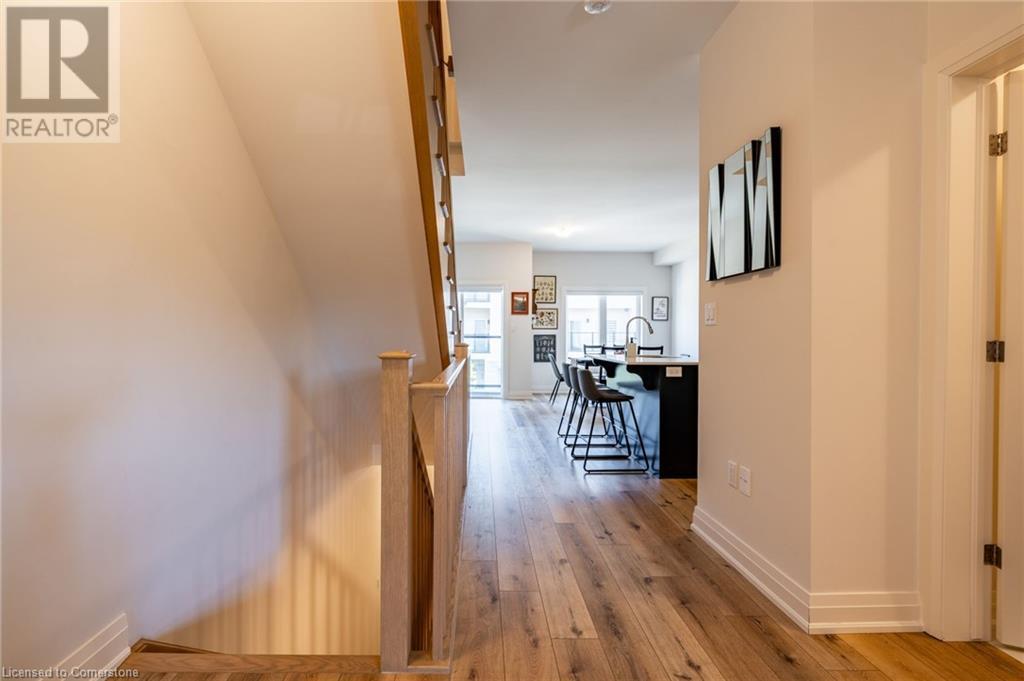
$779,900
16 RASPBERRY Lane
Mount Hope, Ontario, Ontario, L0R1W0
MLS® Number: 40722962
Property description
This Spacious and well-maintained end unit townhome offers added privacy, extra natural light, and a spacious fenced in backyard. Featuring 3 + 1 bedrooms and 4 bathrooms, this home includes a contemporary open-concept floor plan, perfect for entertaining and comfortable daily living. The kitchen boasts stainless steel appliances, quartz countertops, centre island & enough room for a large dining table, an excellent floor plan for family gatherings & creating culinary delights. Enjoy the benefits of the superior sound barrier wall assembly, between you and your neighbour, heightening the privacy & enjoyment of your home. The end unit is elevated with beautiful stone & brick exterior finishes & perfectly situated in a block of only 3 units! Expertly crafted, 16 Raspberry Lane, is move in ready & waiting for you to make it your own. Located in a friendly, walkable neighborhood with nearby schools, parks, trails, golf, & shopping just minutes away, this home is more than a place to live — it’s a place to thrive.
Building information
Type
*****
Appliances
*****
Architectural Style
*****
Basement Type
*****
Construction Style Attachment
*****
Cooling Type
*****
Exterior Finish
*****
Foundation Type
*****
Half Bath Total
*****
Heating Fuel
*****
Heating Type
*****
Size Interior
*****
Stories Total
*****
Utility Water
*****
Land information
Access Type
*****
Amenities
*****
Fence Type
*****
Sewer
*****
Size Depth
*****
Size Frontage
*****
Size Total
*****
Rooms
Main level
Den
*****
4pc Bathroom
*****
Third level
Bedroom
*****
Bedroom
*****
4pc Bathroom
*****
Laundry room
*****
Full bathroom
*****
Primary Bedroom
*****
Second level
2pc Bathroom
*****
Family room
*****
Kitchen
*****
Dining room
*****
Courtesy of RE/MAX Escarpment Realty Inc.
Book a Showing for this property
Please note that filling out this form you'll be registered and your phone number without the +1 part will be used as a password.
