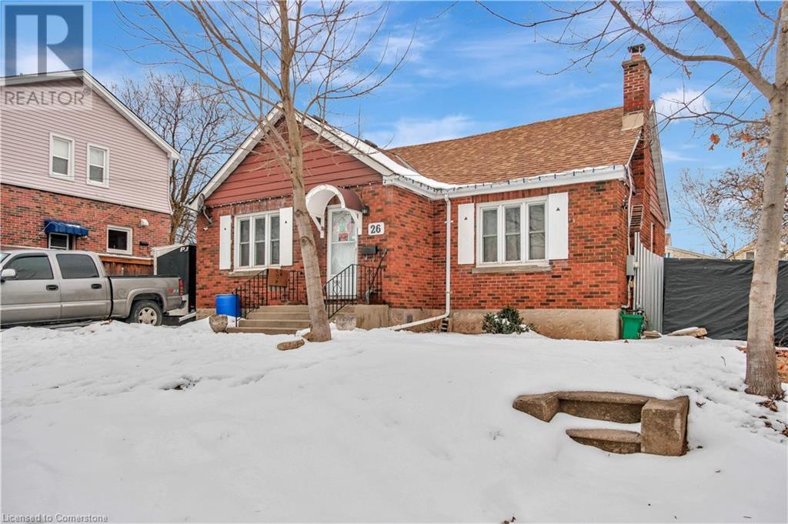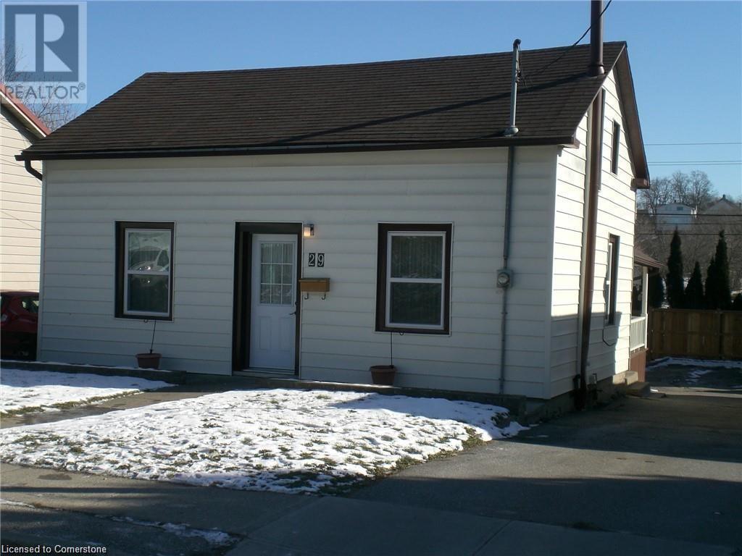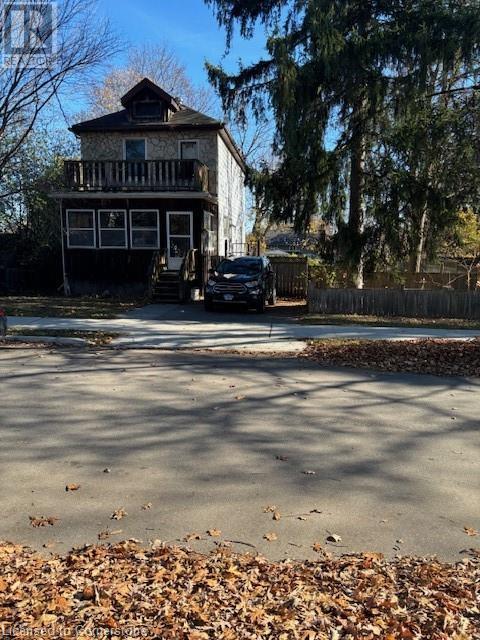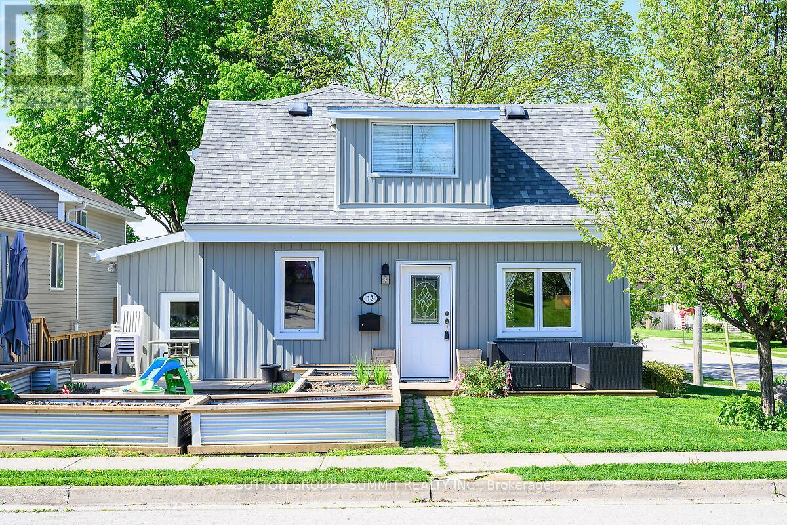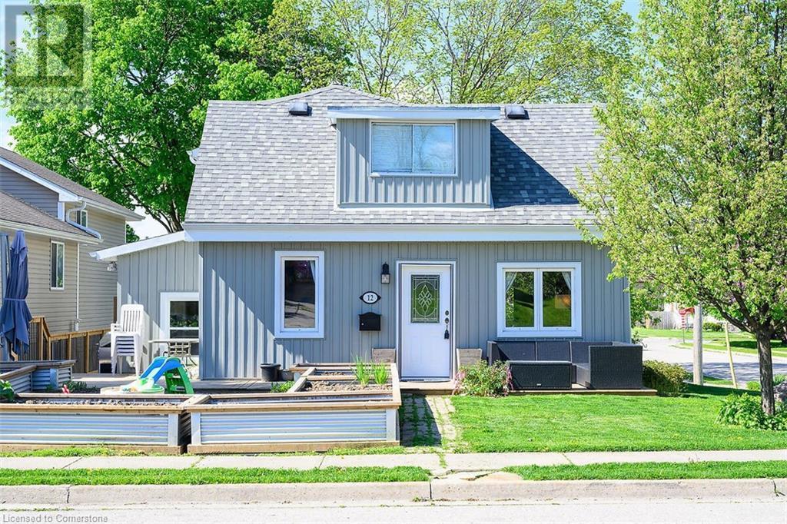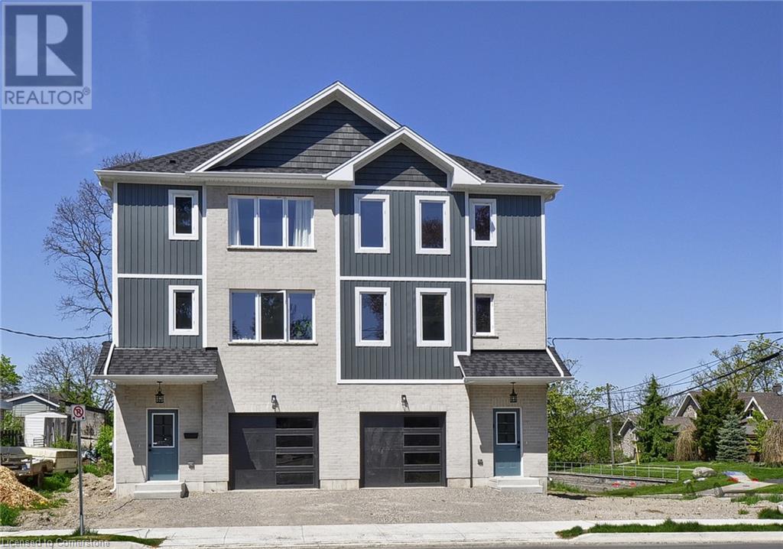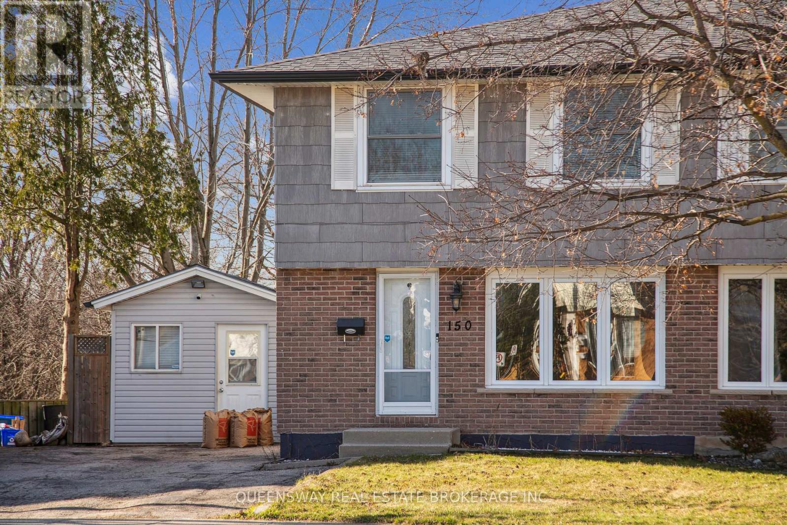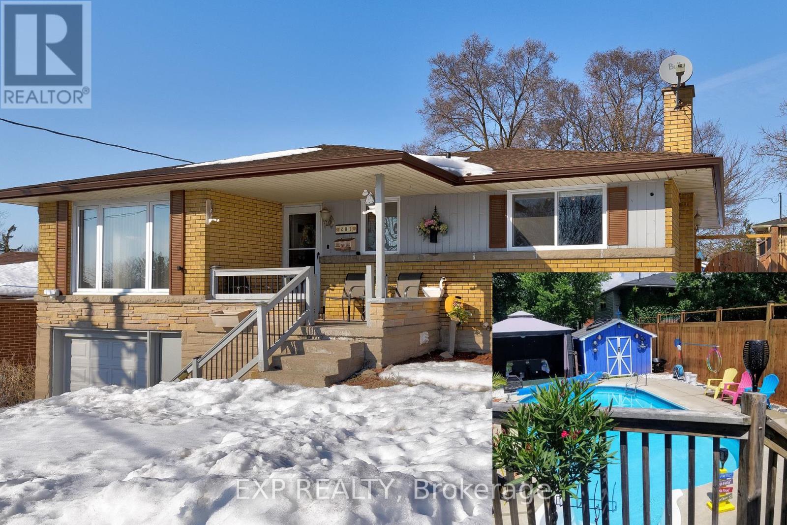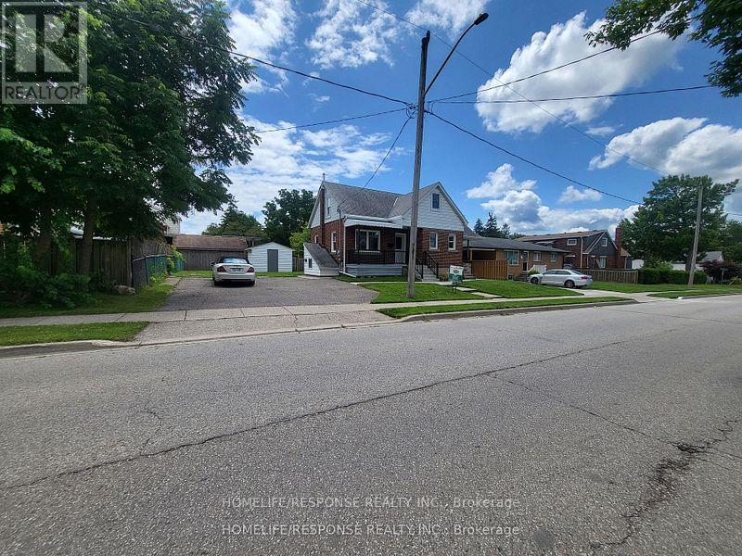Free account required
Unlock the full potential of your property search with a free account! Here's what you'll gain immediate access to:
- Exclusive Access to Every Listing
- Personalized Search Experience
- Favorite Properties at Your Fingertips
- Stay Ahead with Email Alerts
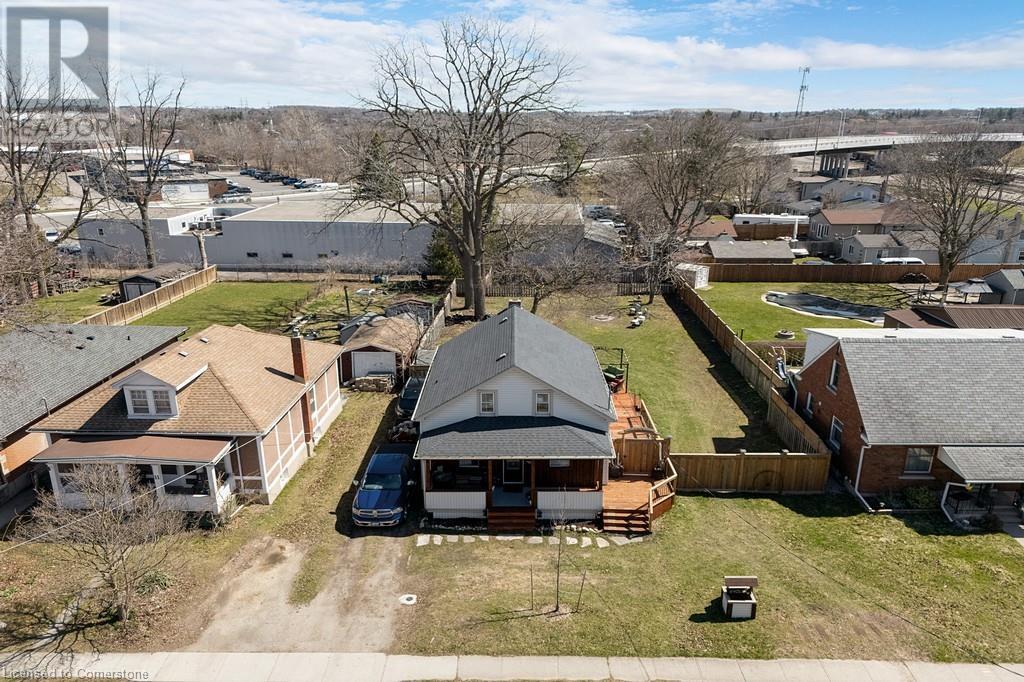
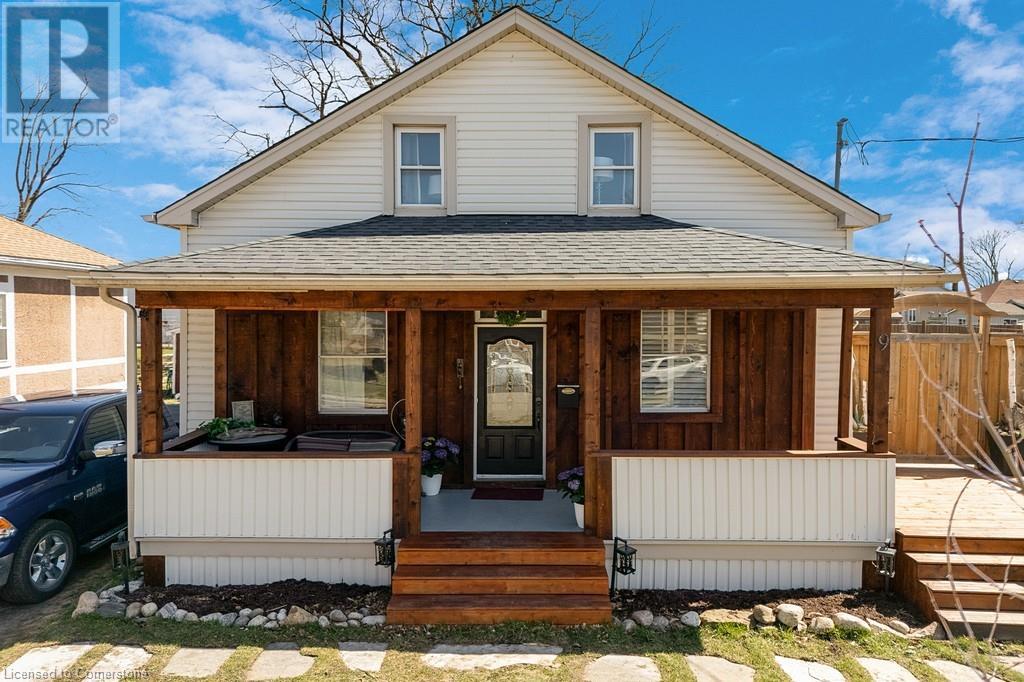
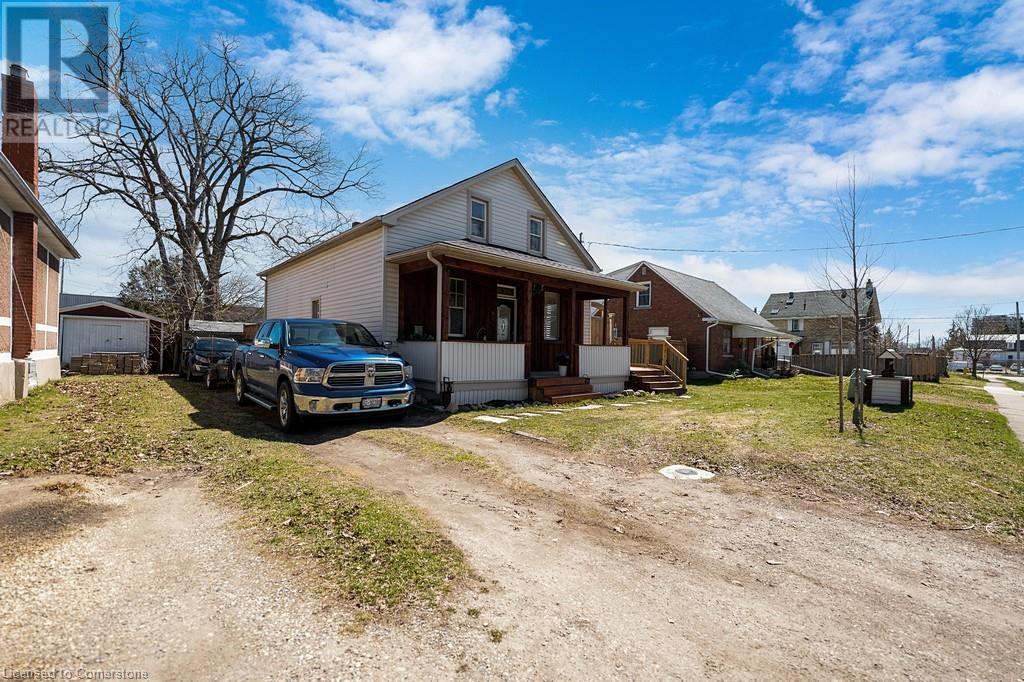
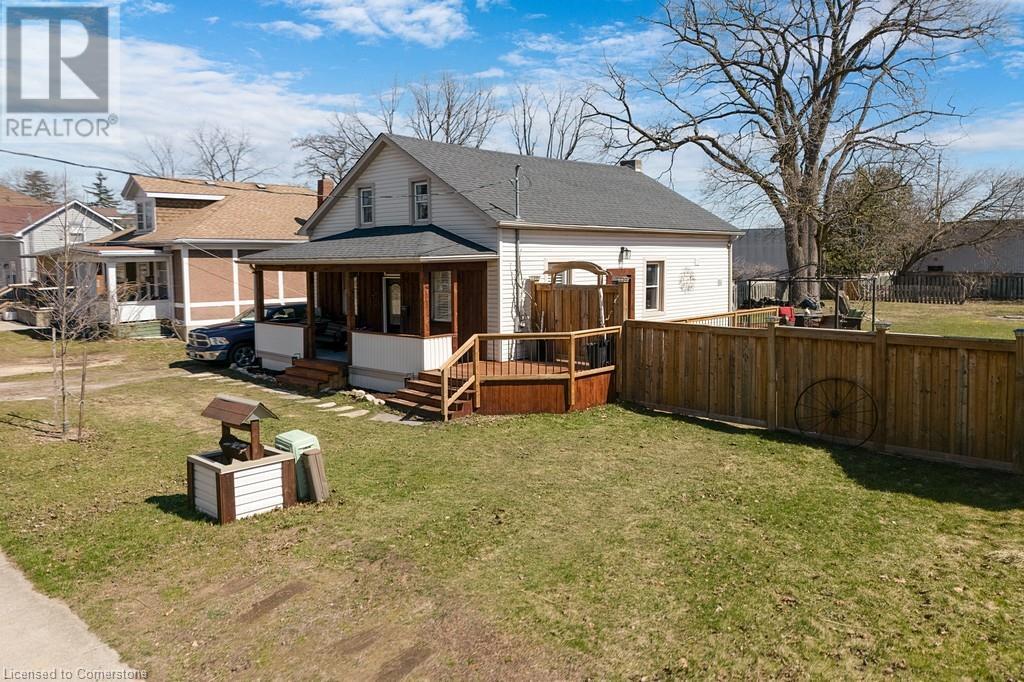
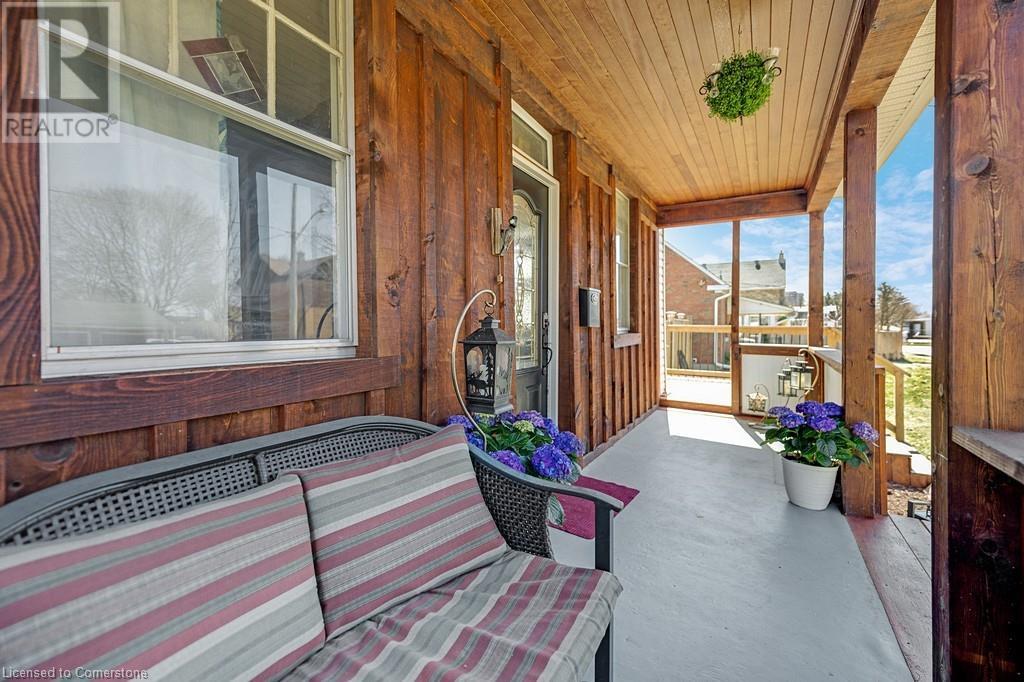
$679,000
9 HOPETON Street
Cambridge, Ontario, Ontario, N1R3T4
MLS® Number: 40722887
Property description
Nestled in the heart of Cambridge is this hidden gem. Rare 66' x 165' level lot is fully fenced. Great potential for adding an addition to the house, or a granny flat, or a detached workshop, or garage, or large garden, or your own park for the kids to play in. Easy access to the backyard from the street. Traditional covered front porch (22' x 5 1/2'). 1400 square foot home has been extensively renovated and features 2 large bedrooms and a bathroom upstairs and a third bedroom and second bathroom on the main level. Main floor laundry. Open concept main floor features hardwood floor throughout with good dining space and an electric fireplace in the Living Room. California shutters. TV included. Awesome Chef's kitchen with soft close cabinets and quartz counters features a gas range and 2 ovens. Great pantry space. Terrace doors out to 575 sq ft wrap around deck. Full basement. Most ceiling height is under 6'. Suitable for storage. Roof re-shingled 5 years ago. New hi efficiency gas furnace in 2009. All windows except the 2 looking out to the porch, are upgraded to sealed thermopane windows. All exterior doors have been replaced. 100 amp service with grounded copper wiring. Copper and plastic plumbing. Single lane driveway can fit up to 4 vehicles in a row. Great central location. Easy access to any part of the city. Schools and shopping within walking distance. Walk-in clinic one block away.
Building information
Type
*****
Appliances
*****
Basement Development
*****
Basement Type
*****
Constructed Date
*****
Construction Material
*****
Construction Style Attachment
*****
Cooling Type
*****
Exterior Finish
*****
Fireplace Fuel
*****
Fireplace Present
*****
FireplaceTotal
*****
Fireplace Type
*****
Fire Protection
*****
Fixture
*****
Half Bath Total
*****
Heating Fuel
*****
Heating Type
*****
Size Interior
*****
Stories Total
*****
Utility Water
*****
Land information
Access Type
*****
Amenities
*****
Fence Type
*****
Sewer
*****
Size Depth
*****
Size Frontage
*****
Size Irregular
*****
Size Total
*****
Rooms
Main level
Living room
*****
Dining room
*****
Kitchen
*****
Laundry room
*****
Bedroom
*****
3pc Bathroom
*****
Second level
Primary Bedroom
*****
Bedroom
*****
2pc Bathroom
*****
Main level
Living room
*****
Dining room
*****
Kitchen
*****
Laundry room
*****
Bedroom
*****
3pc Bathroom
*****
Second level
Primary Bedroom
*****
Bedroom
*****
2pc Bathroom
*****
Main level
Living room
*****
Dining room
*****
Kitchen
*****
Laundry room
*****
Bedroom
*****
3pc Bathroom
*****
Second level
Primary Bedroom
*****
Bedroom
*****
2pc Bathroom
*****
Courtesy of HOLMES REAL ESTATE SERVICES INC., BROKERAGE
Book a Showing for this property
Please note that filling out this form you'll be registered and your phone number without the +1 part will be used as a password.
