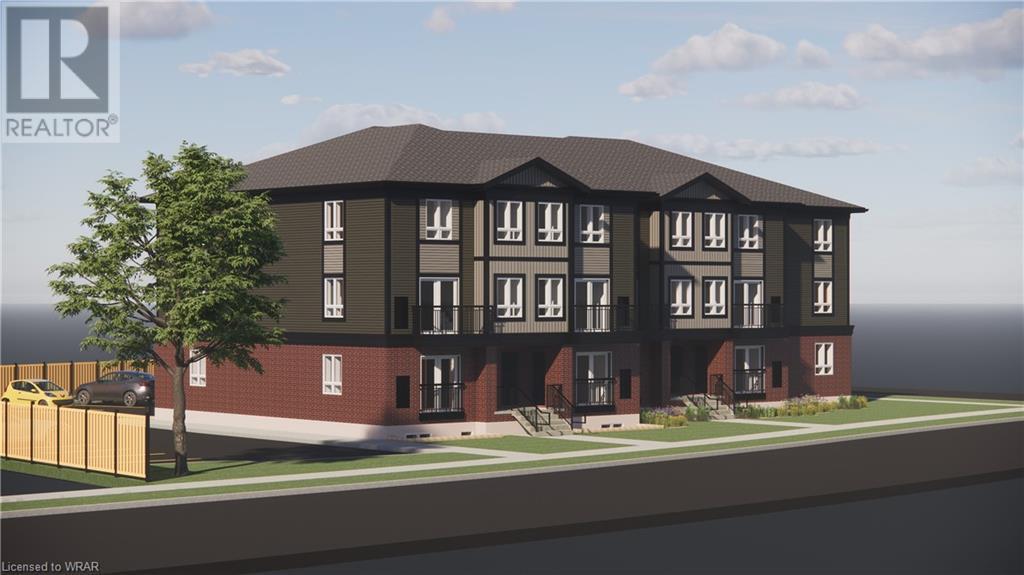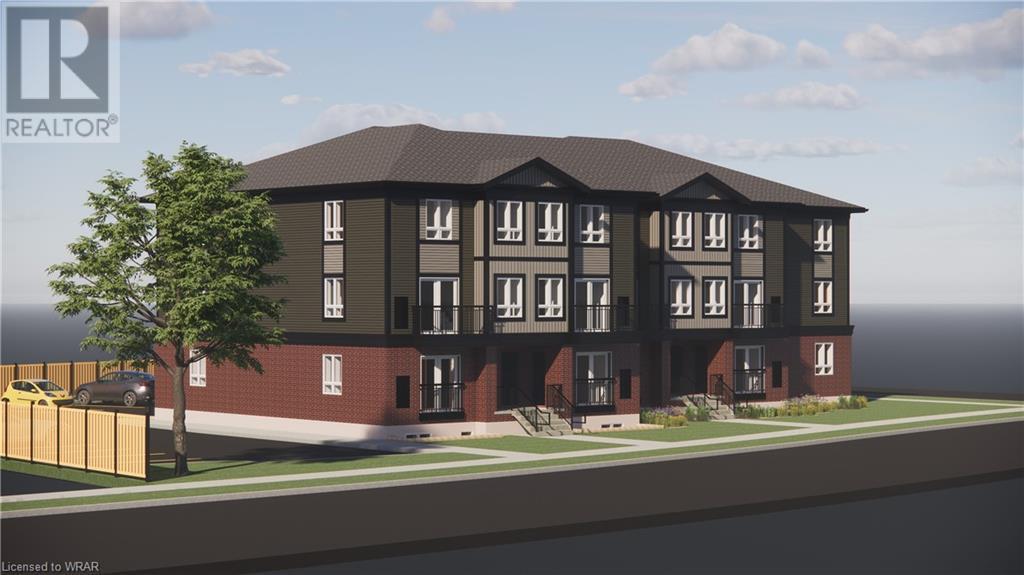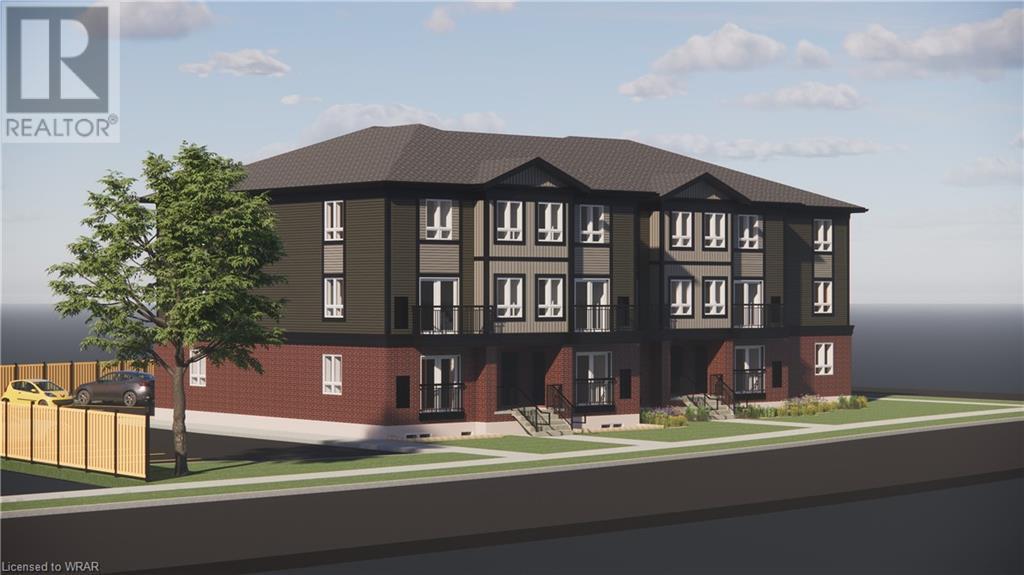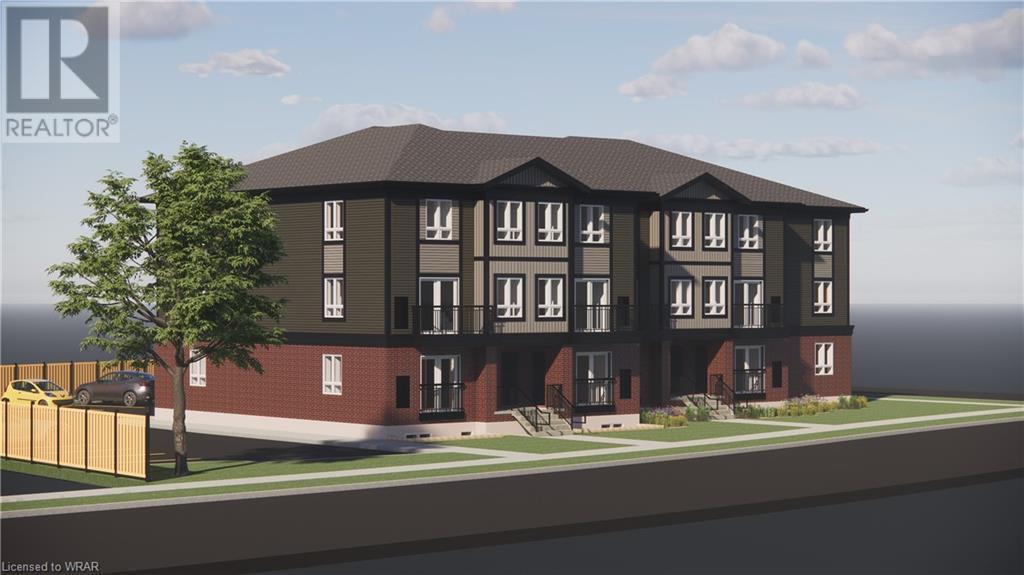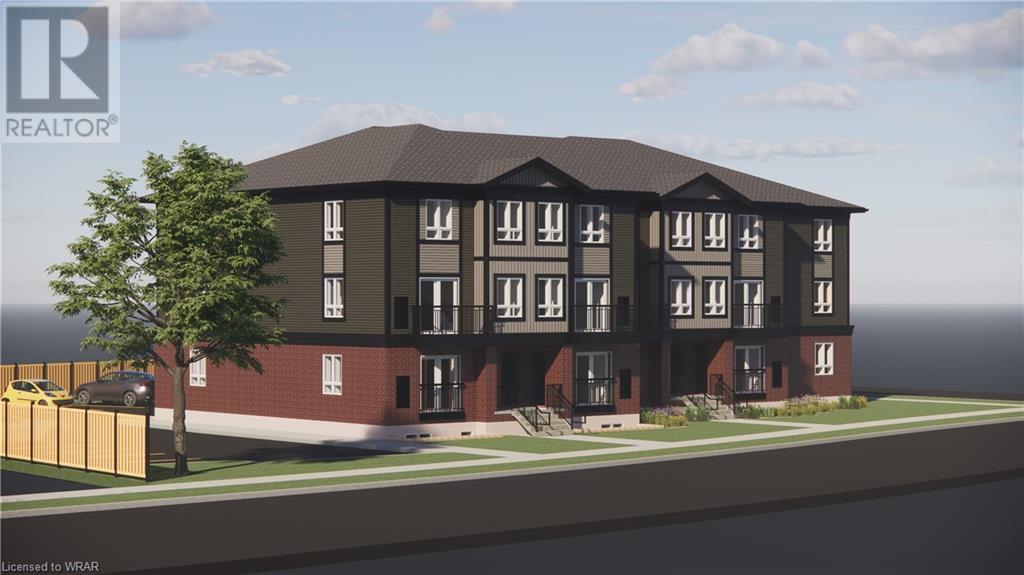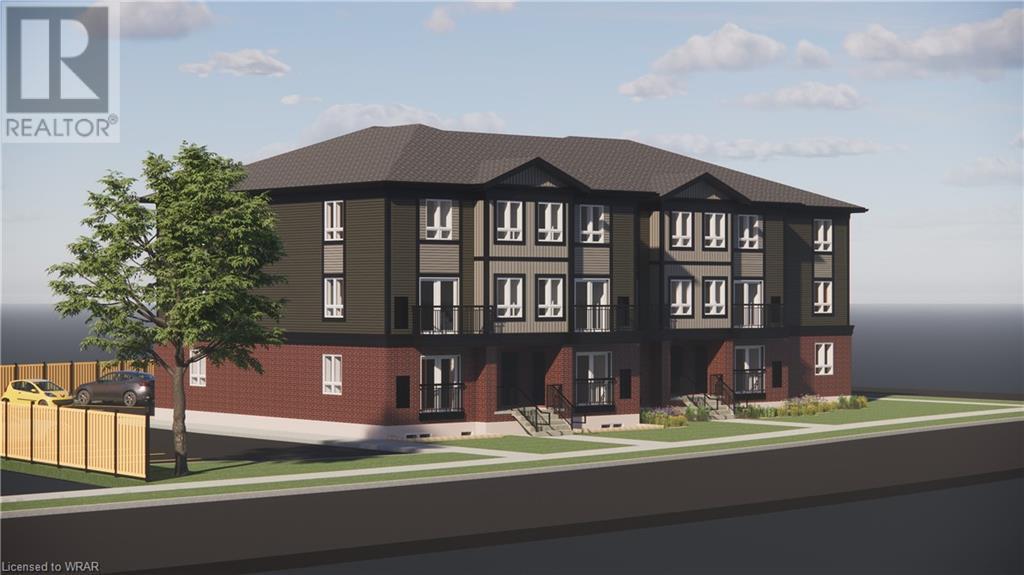Free account required
Unlock the full potential of your property search with a free account! Here's what you'll gain immediate access to:
- Exclusive Access to Every Listing
- Personalized Search Experience
- Favorite Properties at Your Fingertips
- Stay Ahead with Email Alerts
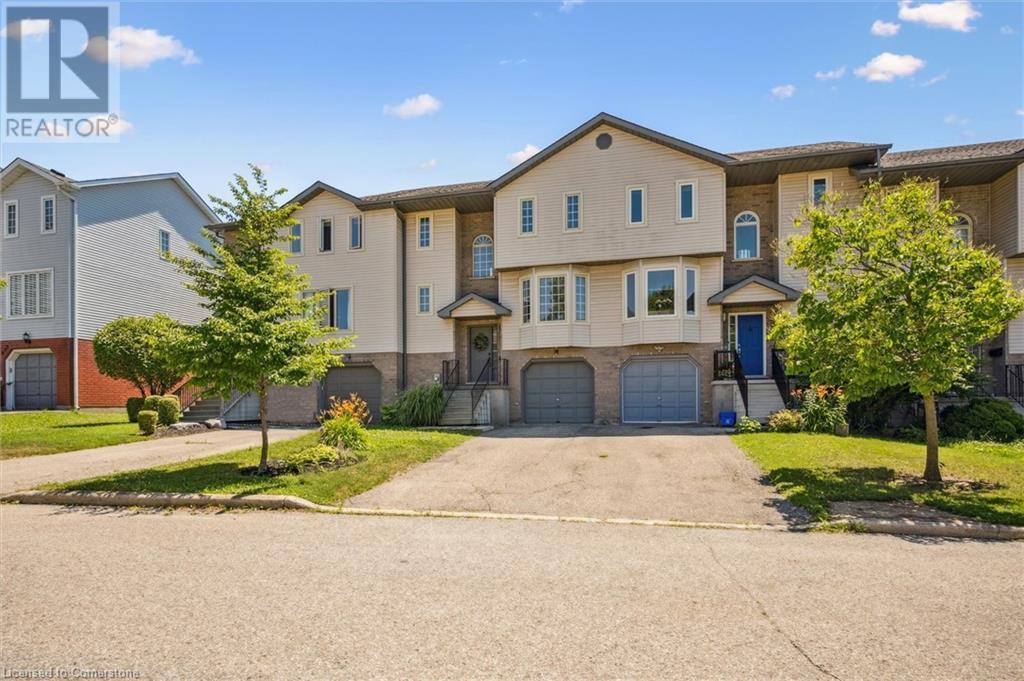
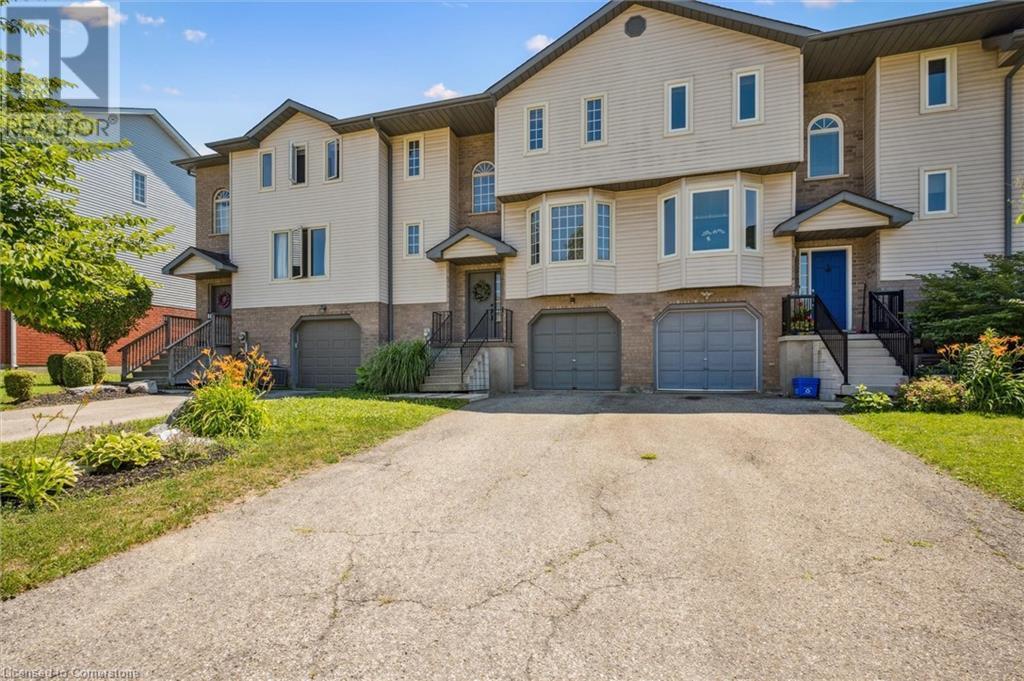
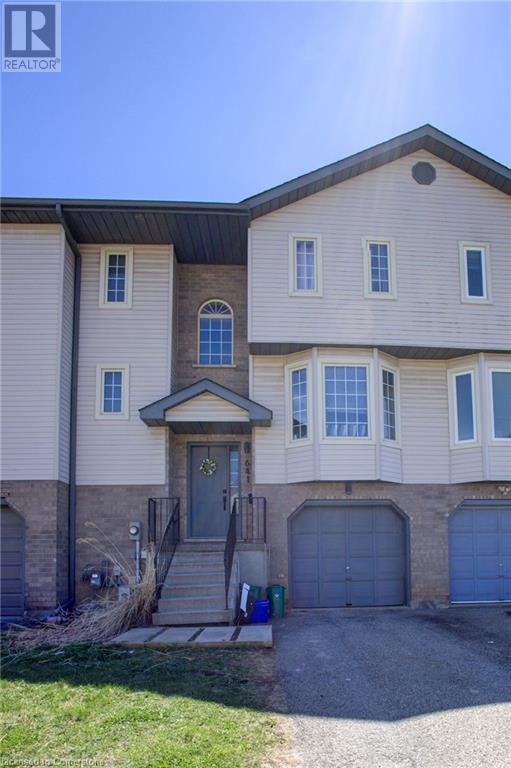
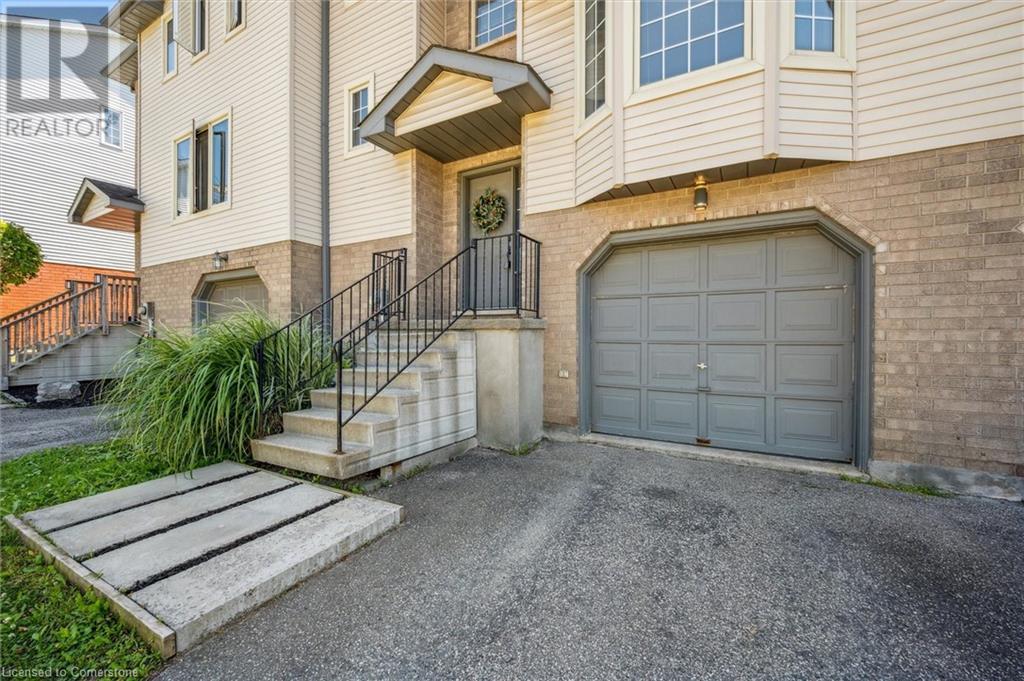
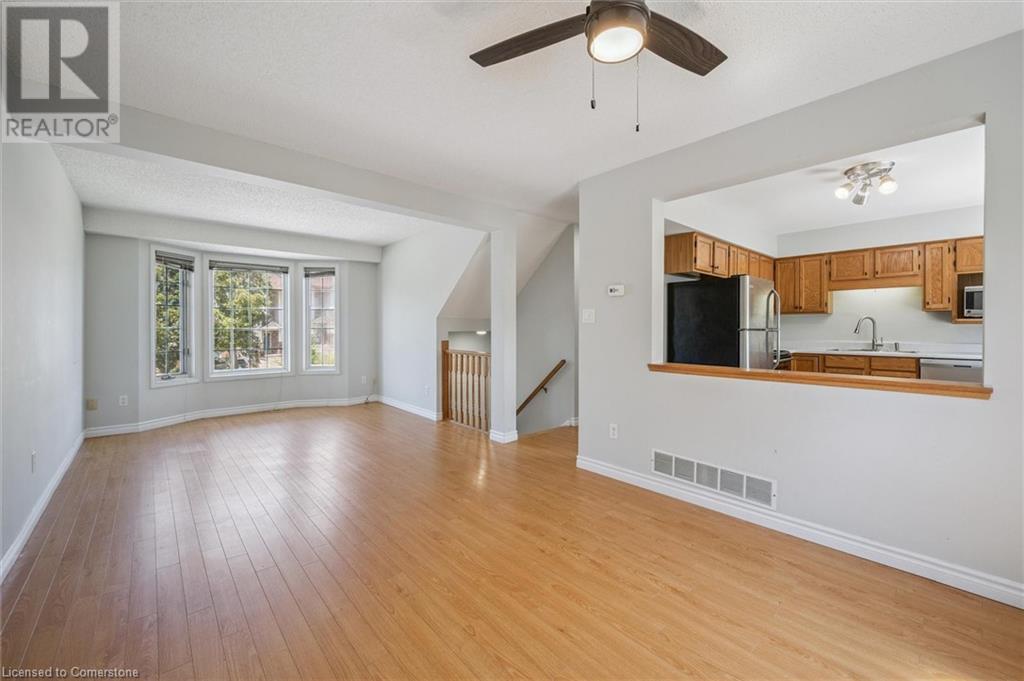
$645,000
641 GRANGE Crescent
Waterloo, Ontario, Ontario, N2T2L9
MLS® Number: 40722811
Property description
**Charming 2-Story Townhome in Westvale, Waterloo** Discover this freshly updated 3-bed, 2-bath townhome in the heart of the desirable Westvale neighbourhood! Featuring a modern interior, spacious layout, bonus lower level recreation room with walk-out to a patio and fenced-in backyard perfect for private relaxation, BBQing or entertaining. Steps from the Boardwalk Shopping Centre, top-rated schools, parks, and scenic trails. Enjoy a friendly community vibe in this move-in-ready gem! Contact for details.
Building information
Type
*****
Appliances
*****
Architectural Style
*****
Basement Development
*****
Basement Type
*****
Constructed Date
*****
Construction Style Attachment
*****
Cooling Type
*****
Exterior Finish
*****
Foundation Type
*****
Heating Fuel
*****
Heating Type
*****
Size Interior
*****
Stories Total
*****
Utility Water
*****
Land information
Access Type
*****
Amenities
*****
Sewer
*****
Size Depth
*****
Size Frontage
*****
Size Total
*****
Rooms
Main level
Kitchen
*****
Living room
*****
3pc Bathroom
*****
Laundry room
*****
Lower level
Recreation room
*****
Second level
Primary Bedroom
*****
Bedroom
*****
Bedroom
*****
4pc Bathroom
*****
Main level
Kitchen
*****
Living room
*****
3pc Bathroom
*****
Laundry room
*****
Lower level
Recreation room
*****
Second level
Primary Bedroom
*****
Bedroom
*****
Bedroom
*****
4pc Bathroom
*****
Main level
Kitchen
*****
Living room
*****
3pc Bathroom
*****
Laundry room
*****
Lower level
Recreation room
*****
Second level
Primary Bedroom
*****
Bedroom
*****
Bedroom
*****
4pc Bathroom
*****
Courtesy of RE/MAX SOLID GOLD REALTY (II) LTD.
Book a Showing for this property
Please note that filling out this form you'll be registered and your phone number without the +1 part will be used as a password.

