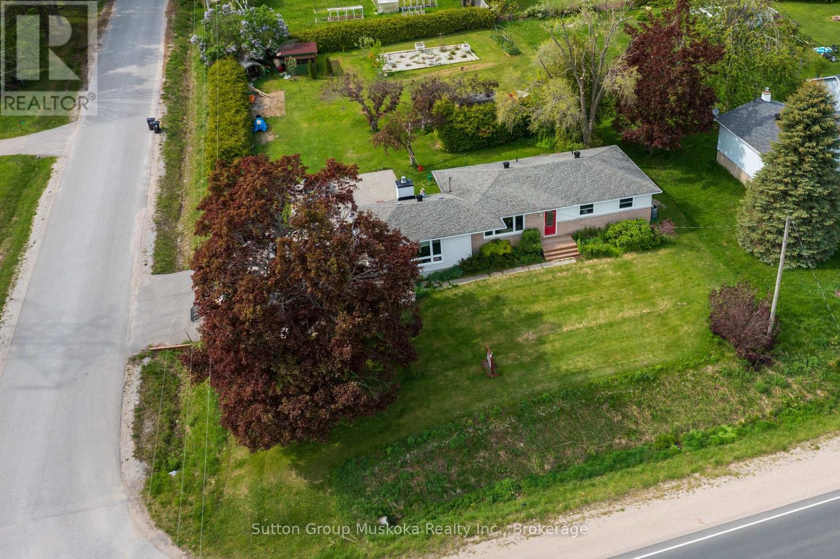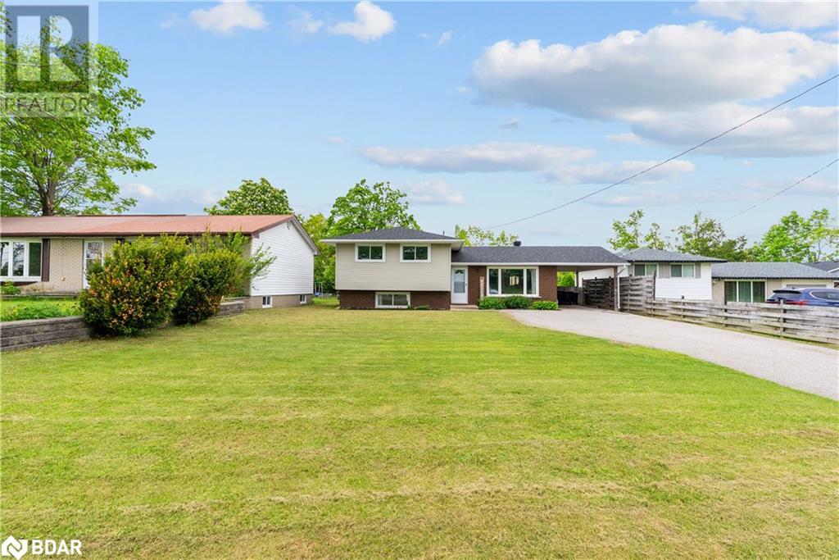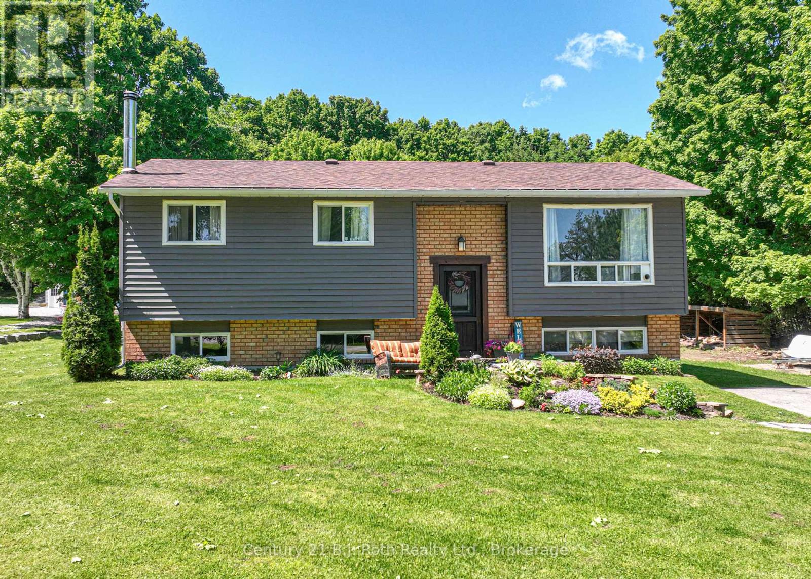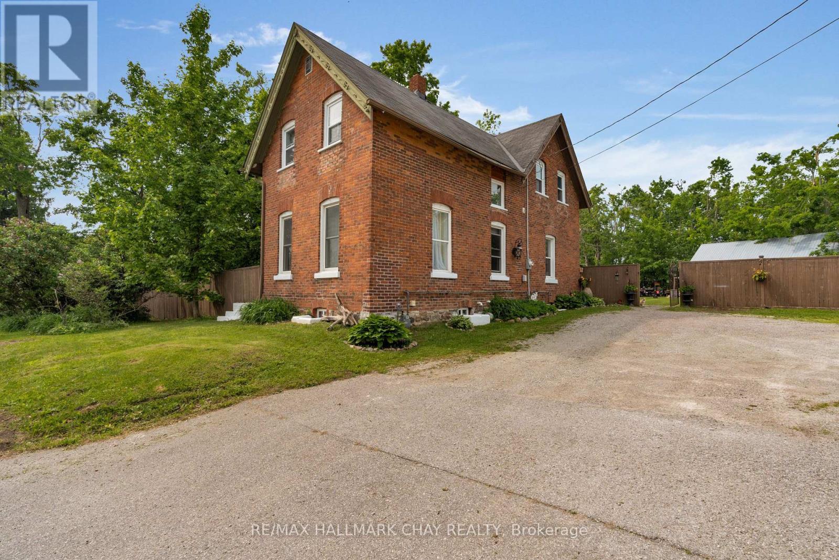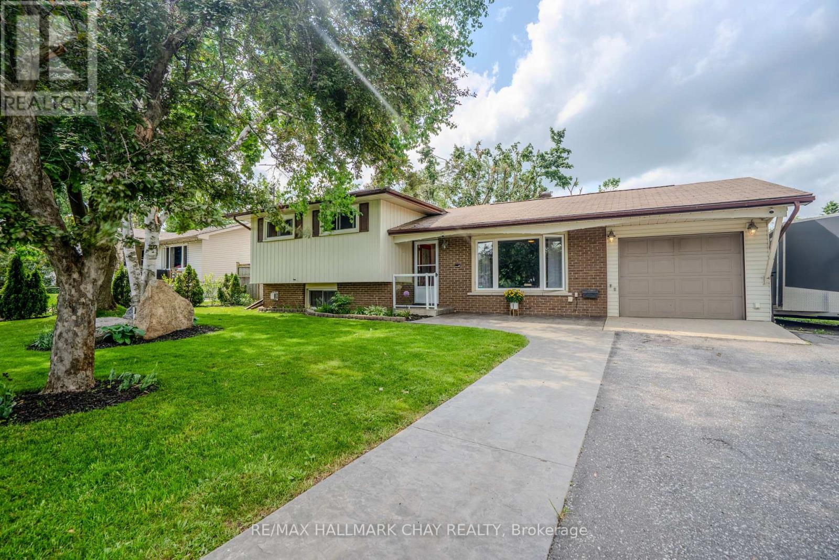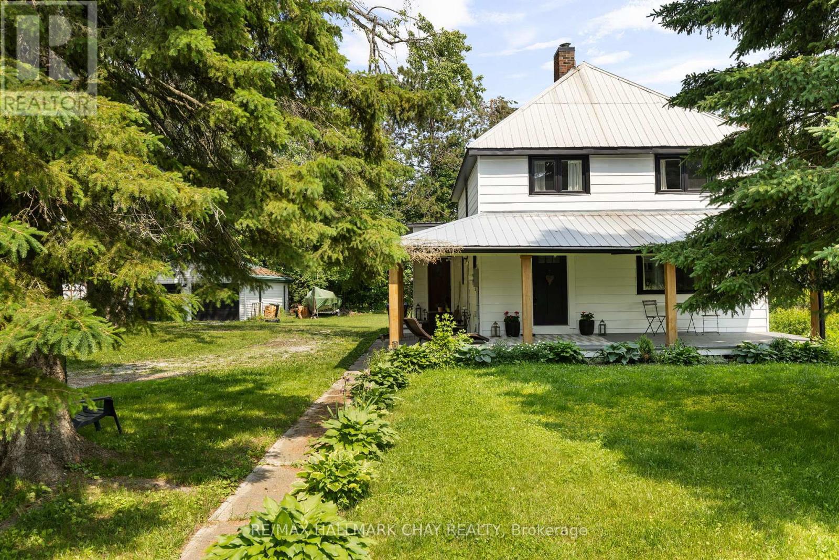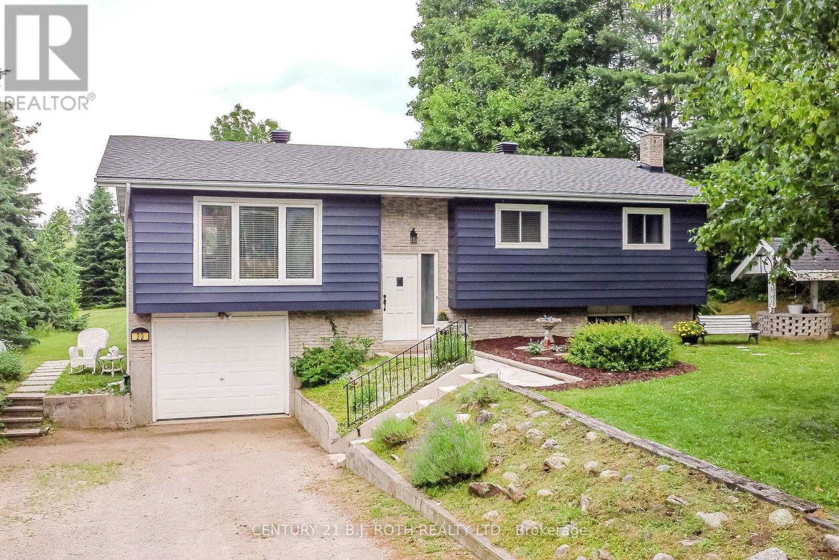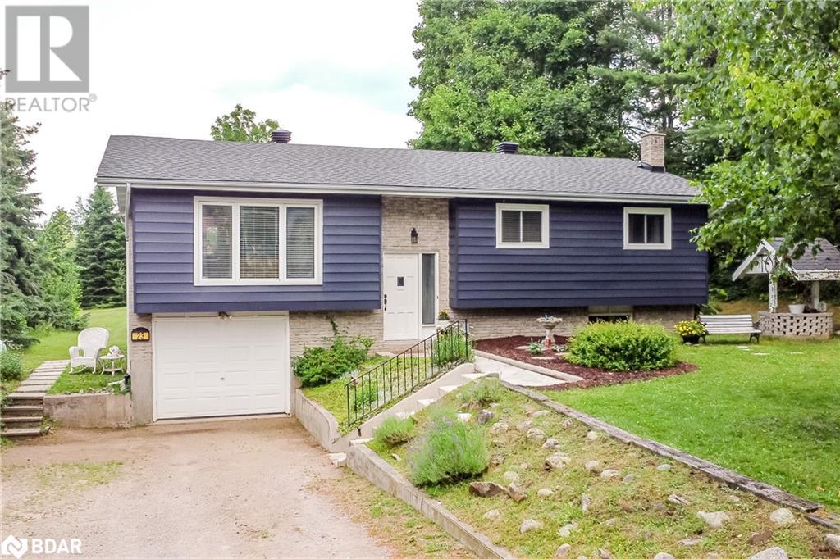Free account required
Unlock the full potential of your property search with a free account! Here's what you'll gain immediate access to:
- Exclusive Access to Every Listing
- Personalized Search Experience
- Favorite Properties at Your Fingertips
- Stay Ahead with Email Alerts
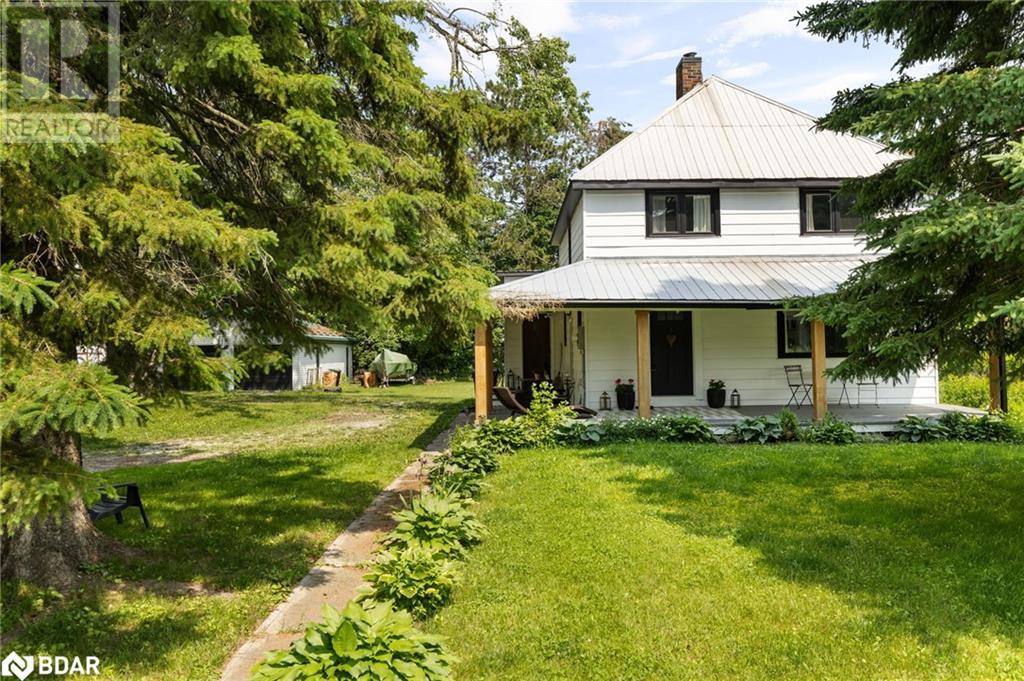
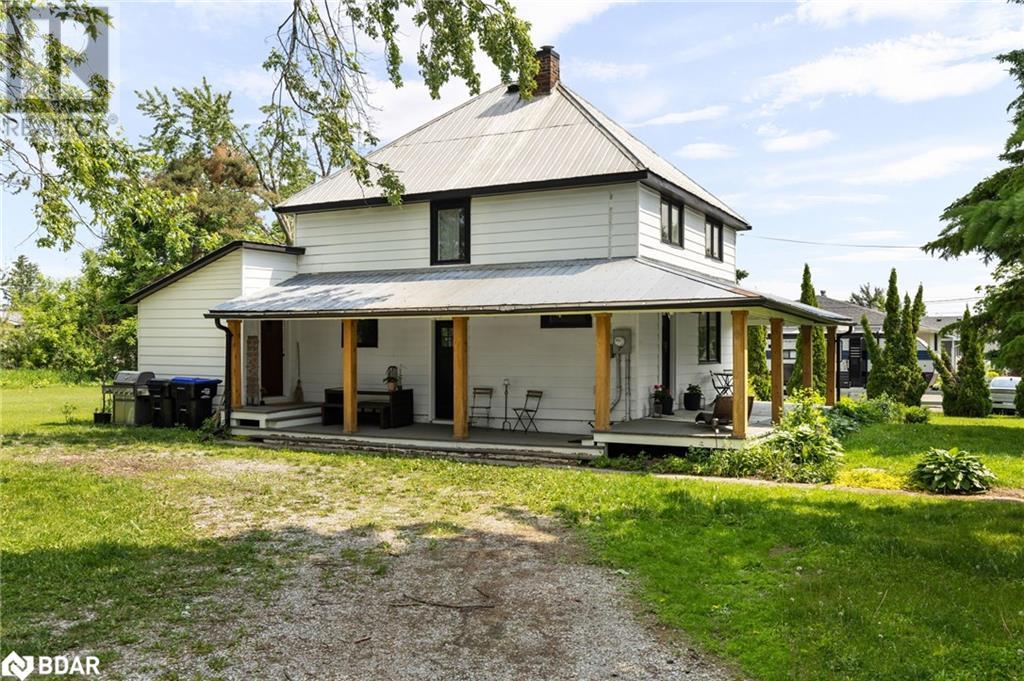
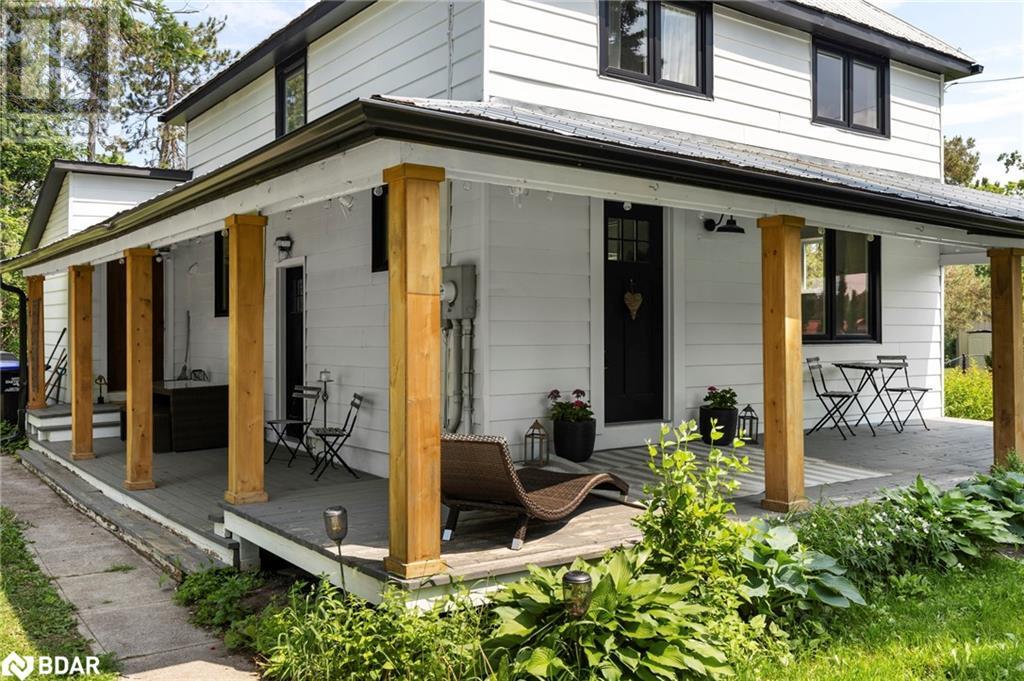
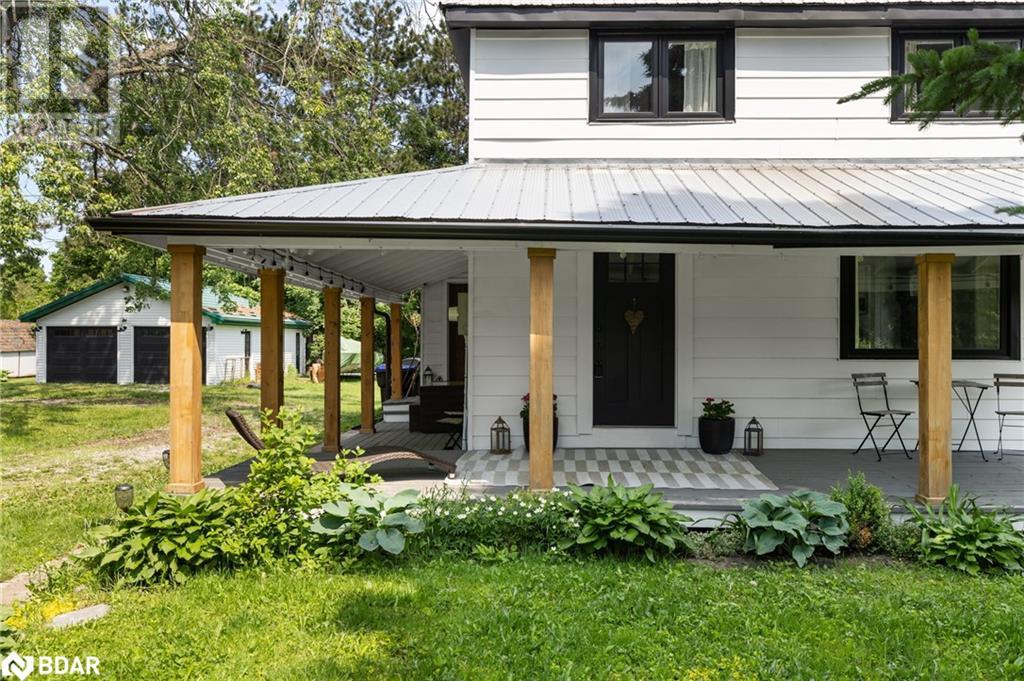
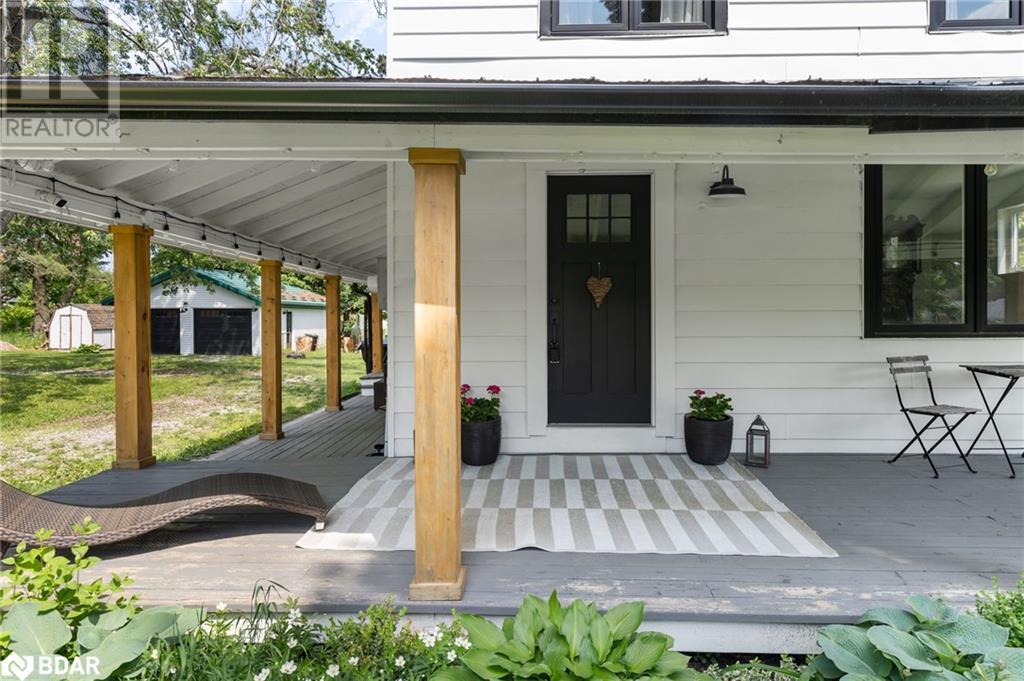
$699,800
1866 WARMINSTER Side Road
Warminster, Ontario, Ontario, L0K2G0
MLS® Number: 40722617
Property description
What an awesome way to spend your mornings or evenings enjoying this incredibe wrap around porch. This recently updated farmhouse has all charm and feel you have been looking for. All located in a spectacular community. Property has tons of character and upgrades. Newer Septic, plumbing, electrical, Pollard windows and plank floors +++. New custom kitchen with a farmhouse sink and quartz countertops. Main bath has a soaker tub, double sink and new glass shower. Tons of storage space in your Mudroom built-ins to tuck away all those boots and Sport Bags and a main floor built in Laundry. Huge lot with mature trees. Not to mention the oversized detached double car garage with workshop. (22' ft x 28') Located just up the street from the park. Easy access to the highway. You will not be disappointed.
Building information
Type
*****
Appliances
*****
Architectural Style
*****
Basement Development
*****
Basement Type
*****
Constructed Date
*****
Construction Style Attachment
*****
Cooling Type
*****
Exterior Finish
*****
Foundation Type
*****
Half Bath Total
*****
Heating Fuel
*****
Heating Type
*****
Size Interior
*****
Stories Total
*****
Utility Water
*****
Land information
Access Type
*****
Amenities
*****
Fence Type
*****
Sewer
*****
Size Depth
*****
Size Frontage
*****
Size Total
*****
Rooms
Main level
Eat in kitchen
*****
Living room
*****
Mud room
*****
2pc Bathroom
*****
Laundry room
*****
Second level
Primary Bedroom
*****
Bedroom
*****
Bedroom
*****
5pc Bathroom
*****
Main level
Eat in kitchen
*****
Living room
*****
Mud room
*****
2pc Bathroom
*****
Laundry room
*****
Second level
Primary Bedroom
*****
Bedroom
*****
Bedroom
*****
5pc Bathroom
*****
Main level
Eat in kitchen
*****
Living room
*****
Mud room
*****
2pc Bathroom
*****
Laundry room
*****
Second level
Primary Bedroom
*****
Bedroom
*****
Bedroom
*****
5pc Bathroom
*****
Main level
Eat in kitchen
*****
Living room
*****
Mud room
*****
2pc Bathroom
*****
Laundry room
*****
Second level
Primary Bedroom
*****
Bedroom
*****
Bedroom
*****
5pc Bathroom
*****
Main level
Eat in kitchen
*****
Living room
*****
Mud room
*****
2pc Bathroom
*****
Laundry room
*****
Second level
Primary Bedroom
*****
Bedroom
*****
Bedroom
*****
5pc Bathroom
*****
Main level
Eat in kitchen
*****
Living room
*****
Mud room
*****
2pc Bathroom
*****
Laundry room
*****
Courtesy of RE/MAX Hallmark Chay Realty Brokerage
Book a Showing for this property
Please note that filling out this form you'll be registered and your phone number without the +1 part will be used as a password.
