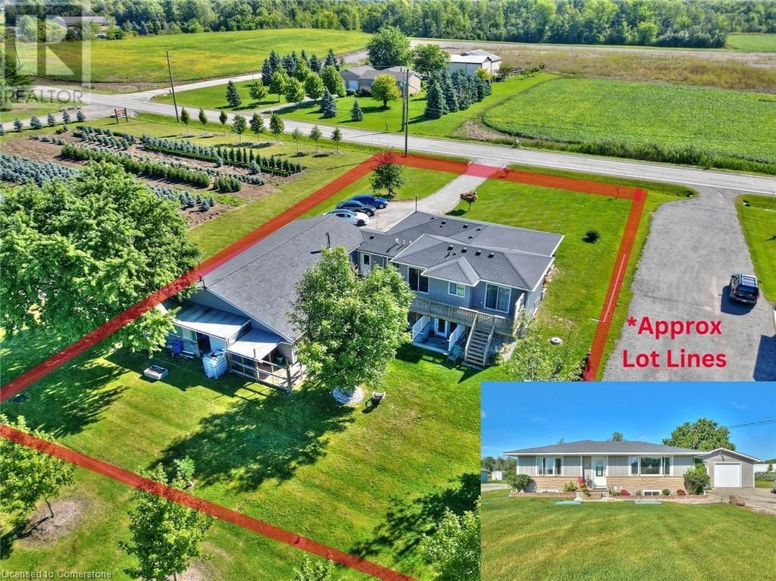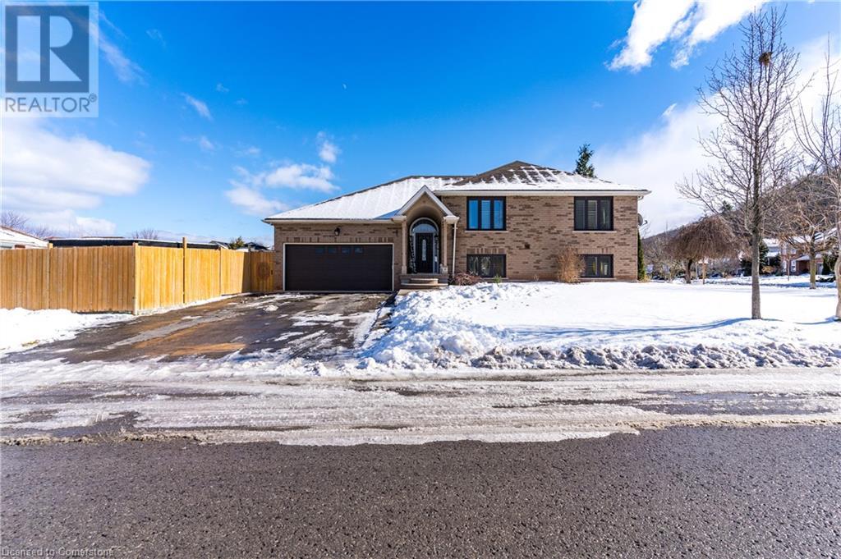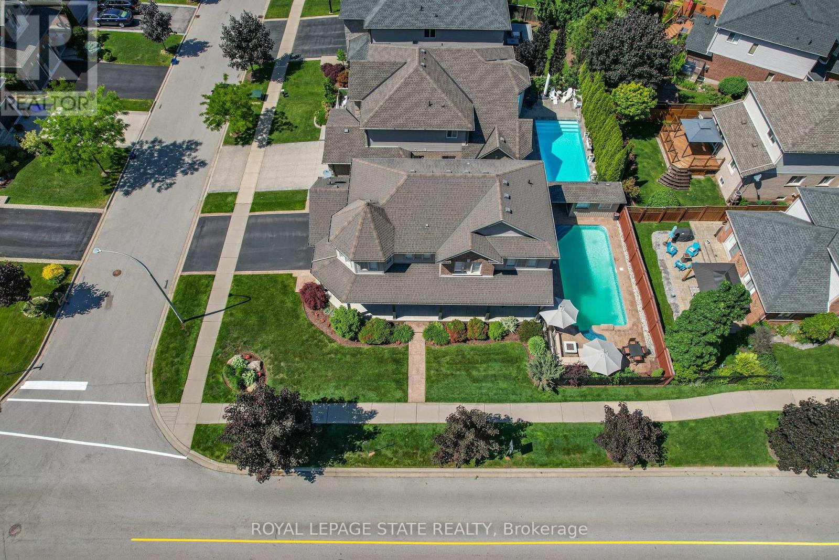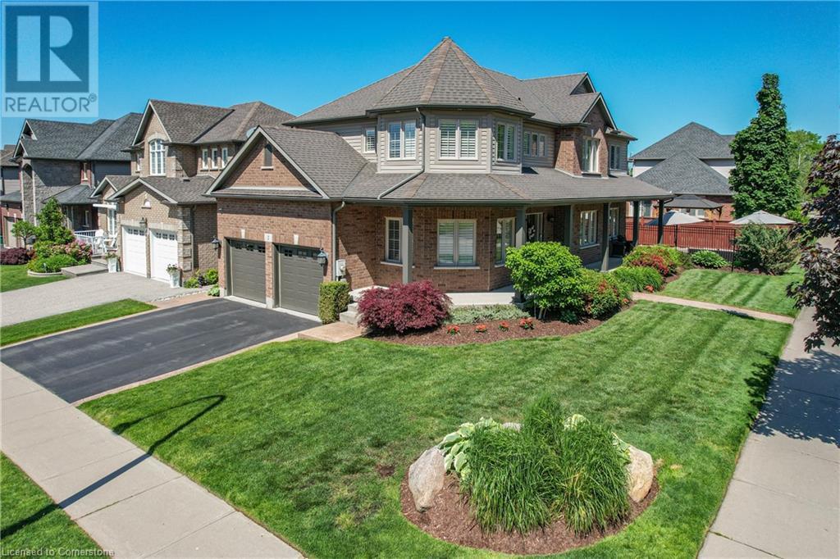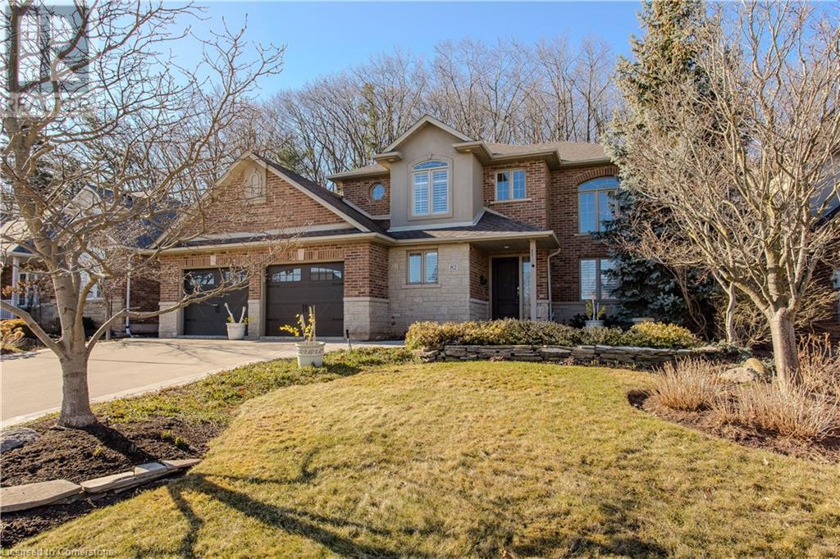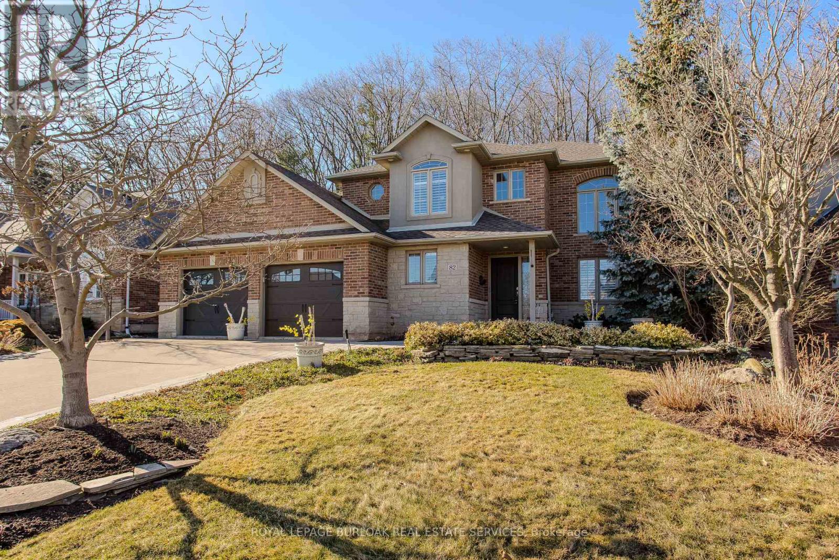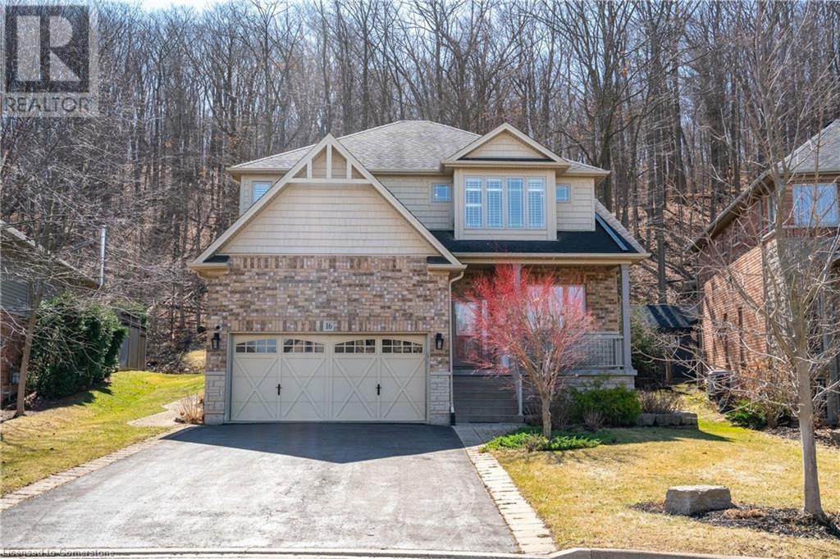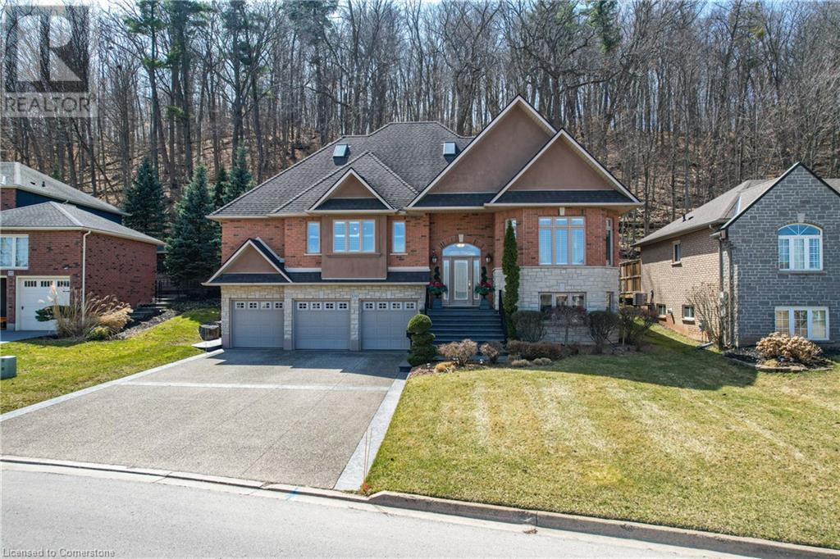Free account required
Unlock the full potential of your property search with a free account! Here's what you'll gain immediate access to:
- Exclusive Access to Every Listing
- Personalized Search Experience
- Favorite Properties at Your Fingertips
- Stay Ahead with Email Alerts
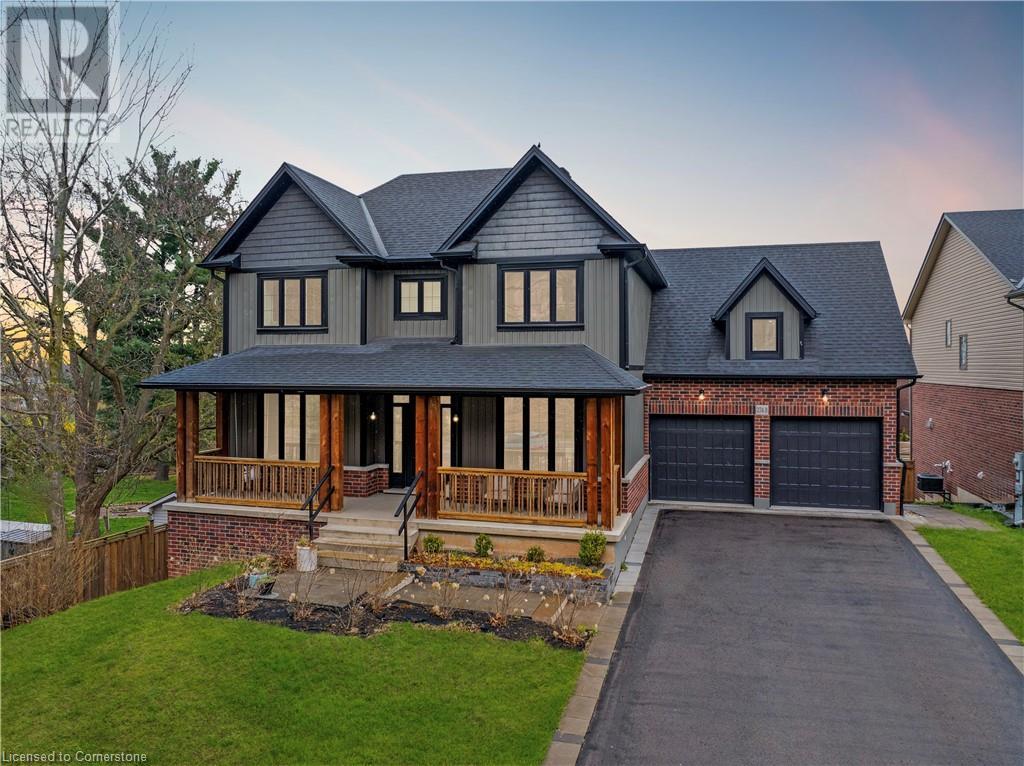
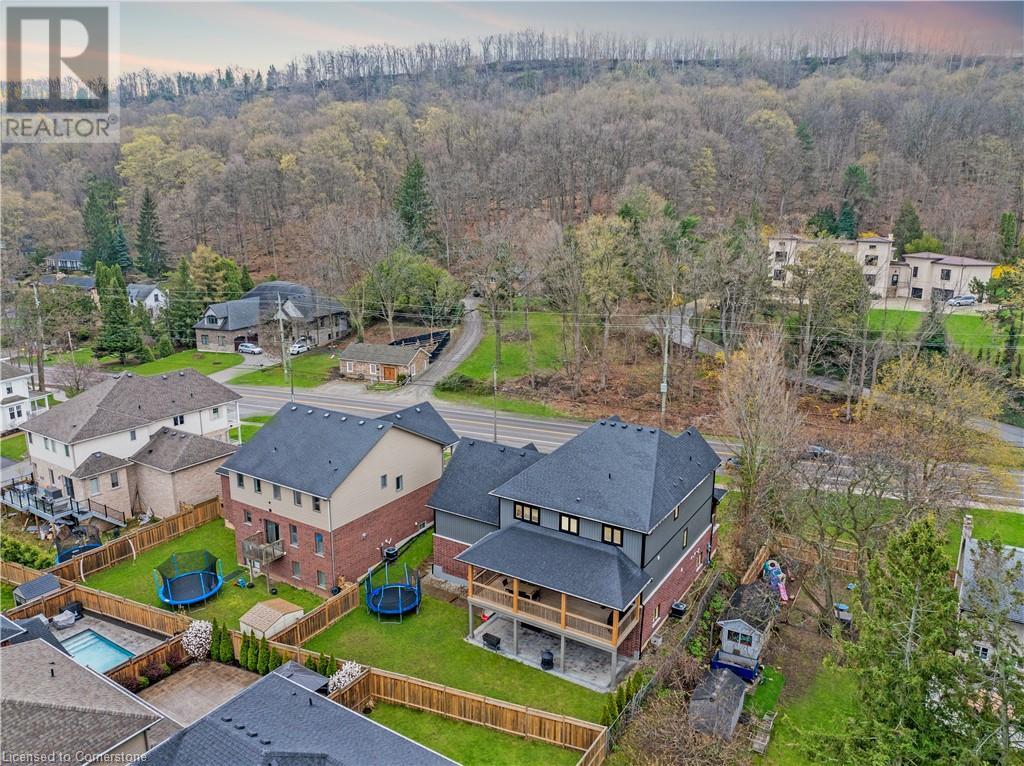
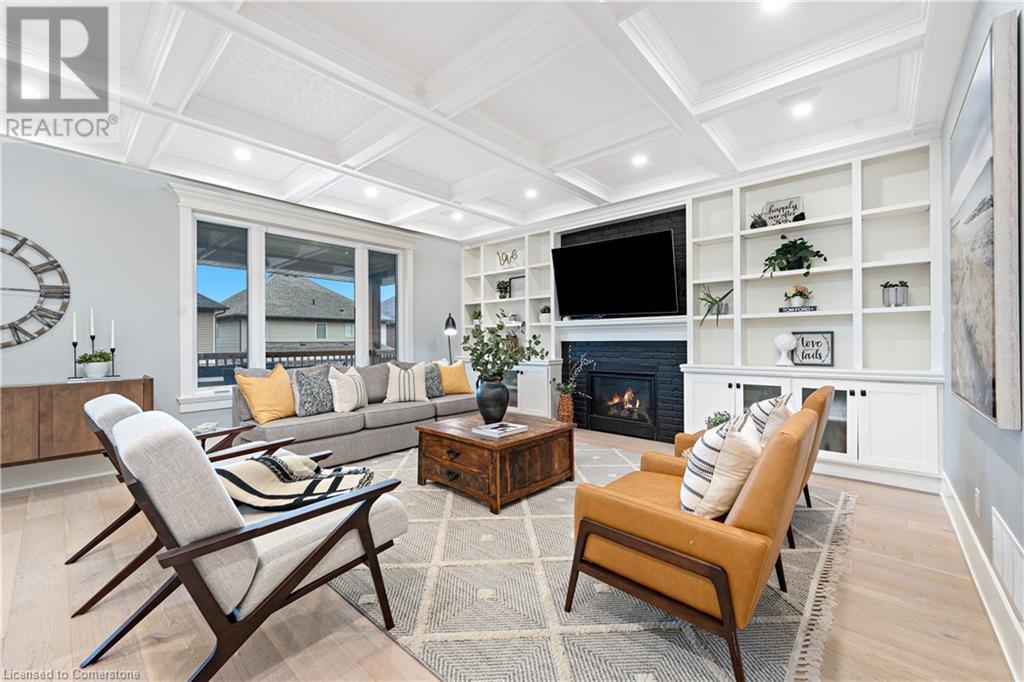
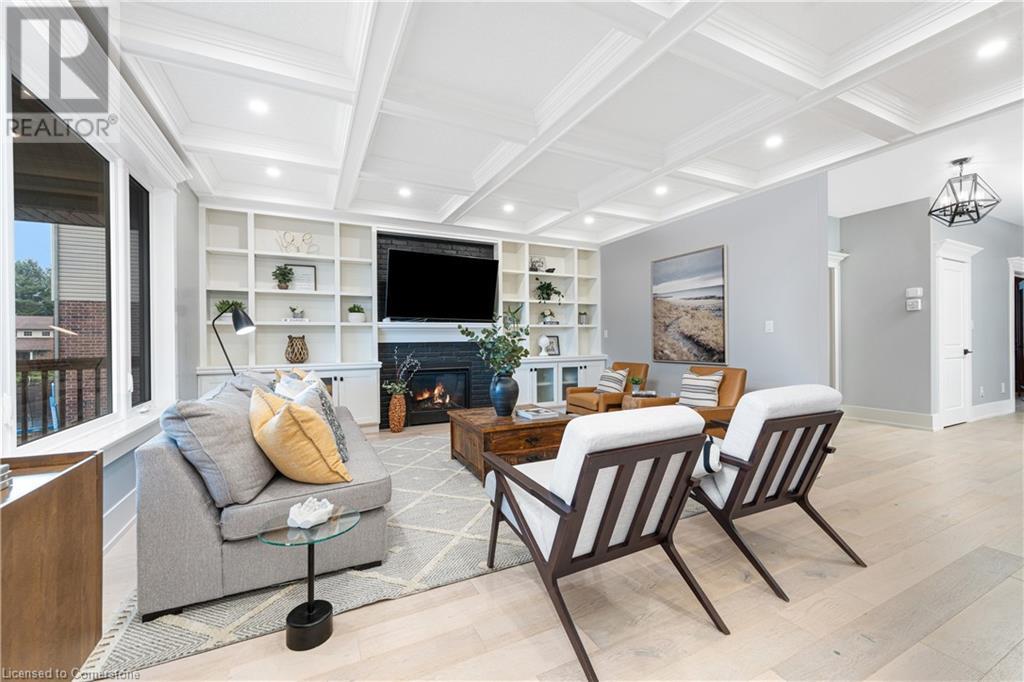
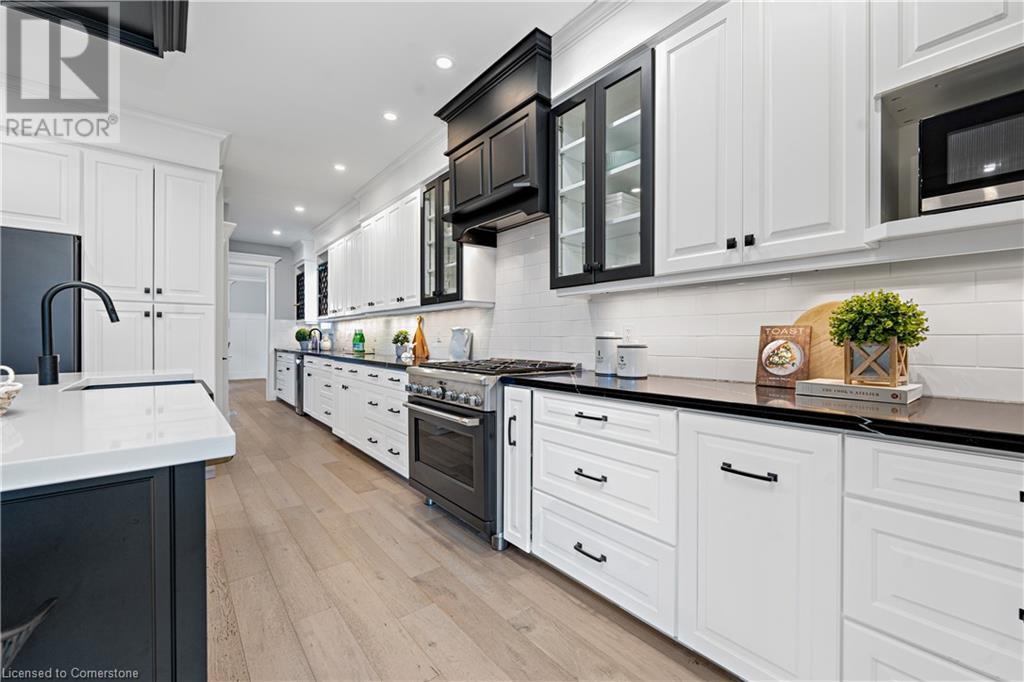
$1,499,900
274B MAIN Street W
Grimsby, Ontario, Ontario, L3M0B3
MLS® Number: 40722300
Property description
Experience refined living and small-town charm in this beautifully finished home offering over 4,800 sq. ft. of thoughtfully designed space. With 4+1 bedrooms and 5 bathrooms, it delivers the perfect blend of everyday comfort, upscale style, and flexibility for modern families and professionals alike. From the moment you arrive, you’re welcomed by outstanding curb appeal and an oversized front porch—an ideal spot to savour morning coffee or unwind at sunset with escarpment views. Inside, rich hardwood floors and natural light create an inviting atmosphere, blending warmth and elegance throughout the open-concept layout. The chef’s kitchen is a true showpiece, featuring stone counters, high-end appliances, and a walk-through design that connects seamlessly to the dining area, with a walk-in pantry perfectly positioned along the way. It’s a space where everyday practicality meets refined style, making both family living and entertaining effortless. A stylish fireplace with custom built-in cabinetry anchors the living room, creating a cozy and curated focal point. The main-floor office is designed for focus and sophistication, while a finished nook above the garage offers a fun hideaway for kids or a peaceful creative retreat. Upstairs, four spacious bedrooms each enjoy direct access to a bathroom, providing comfort and privacy for the whole family. A full laundry room on this level adds everyday convenience right where you need it. The walkout lower level adds even more living space, with a large rec room, a stylish kitchenette, a full bathroom, and a versatile room perfect for a gym, office, or guest suite. Direct access to the garage and a large cold room make this level ideal for multi-generational living or flexible family needs. With parking for four, an elevated back porch for dining or relaxing, and a location just steps to schools, trails, shops, and cafés—this home delivers the best of luxury, lifestyle, and location.
Building information
Type
*****
Appliances
*****
Architectural Style
*****
Basement Development
*****
Basement Type
*****
Construction Style Attachment
*****
Cooling Type
*****
Exterior Finish
*****
Half Bath Total
*****
Heating Fuel
*****
Heating Type
*****
Size Interior
*****
Stories Total
*****
Utility Water
*****
Land information
Access Type
*****
Amenities
*****
Sewer
*****
Size Depth
*****
Size Frontage
*****
Size Total
*****
Rooms
Main level
Eat in kitchen
*****
Dining room
*****
Living room
*****
Office
*****
2pc Bathroom
*****
Lower level
Recreation room
*****
Bedroom
*****
3pc Bathroom
*****
Storage
*****
Utility room
*****
Cold room
*****
Second level
Primary Bedroom
*****
Full bathroom
*****
Bedroom
*****
Bedroom
*****
3pc Bathroom
*****
Bedroom
*****
4pc Bathroom
*****
Laundry room
*****
Main level
Eat in kitchen
*****
Dining room
*****
Living room
*****
Office
*****
2pc Bathroom
*****
Lower level
Recreation room
*****
Bedroom
*****
3pc Bathroom
*****
Storage
*****
Utility room
*****
Cold room
*****
Second level
Primary Bedroom
*****
Full bathroom
*****
Bedroom
*****
Bedroom
*****
3pc Bathroom
*****
Bedroom
*****
4pc Bathroom
*****
Laundry room
*****
Main level
Eat in kitchen
*****
Dining room
*****
Living room
*****
Office
*****
2pc Bathroom
*****
Lower level
Recreation room
*****
Bedroom
*****
3pc Bathroom
*****
Storage
*****
Utility room
*****
Cold room
*****
Second level
Primary Bedroom
*****
Courtesy of Your Home Sold Guaranteed Realty Elite
Book a Showing for this property
Please note that filling out this form you'll be registered and your phone number without the +1 part will be used as a password.
