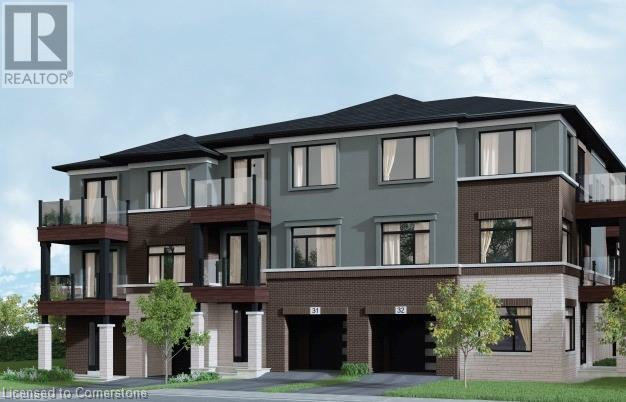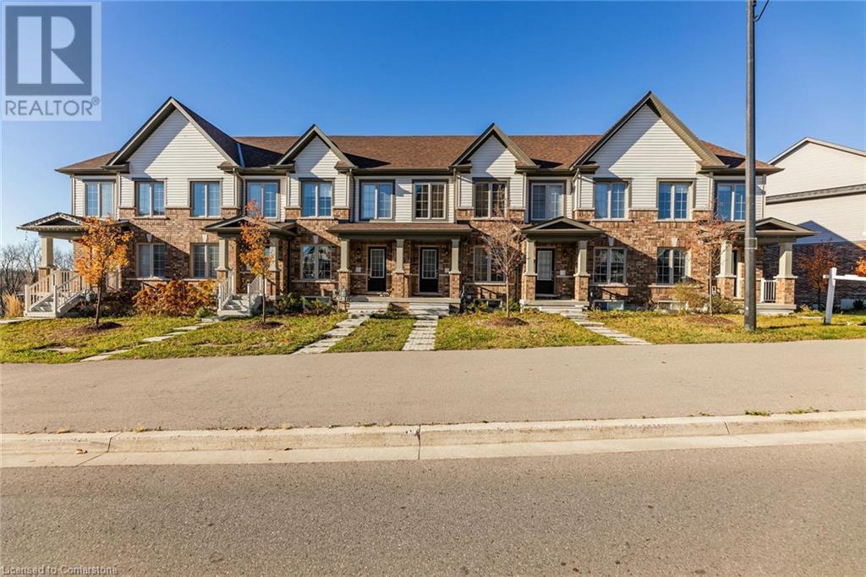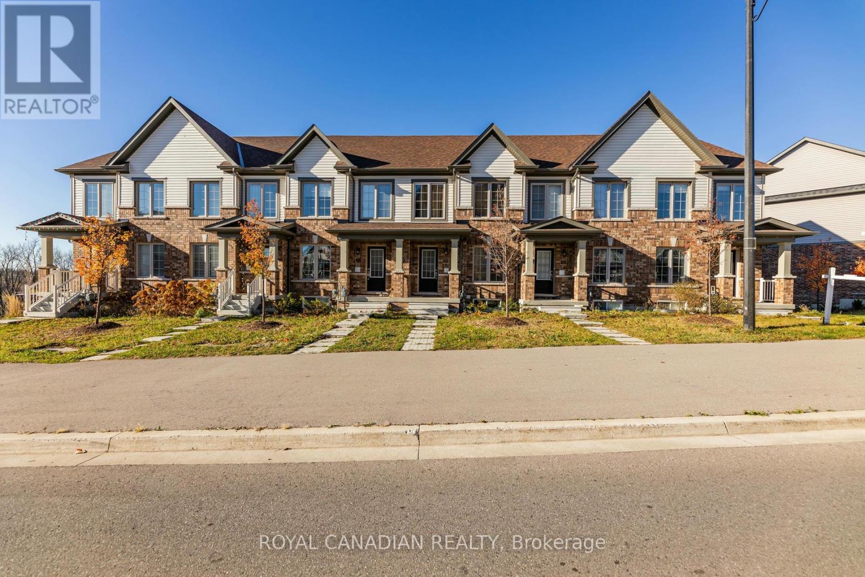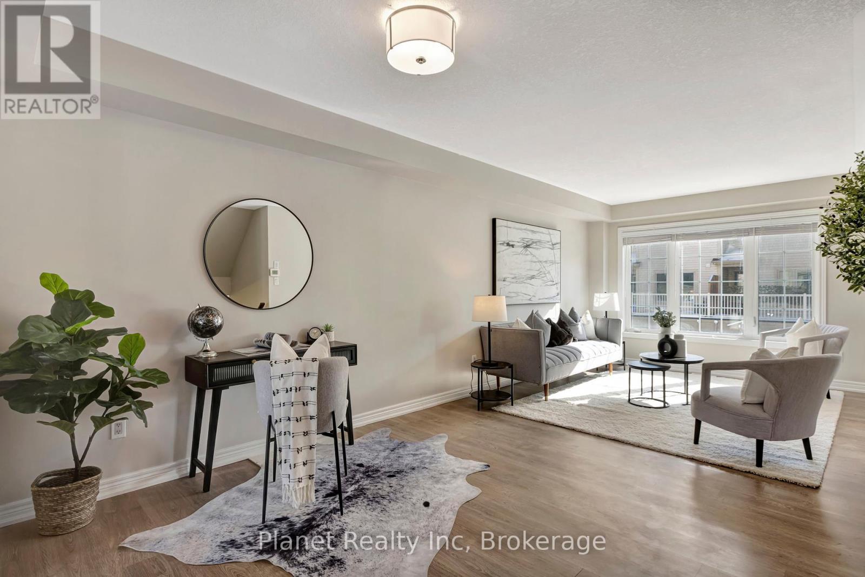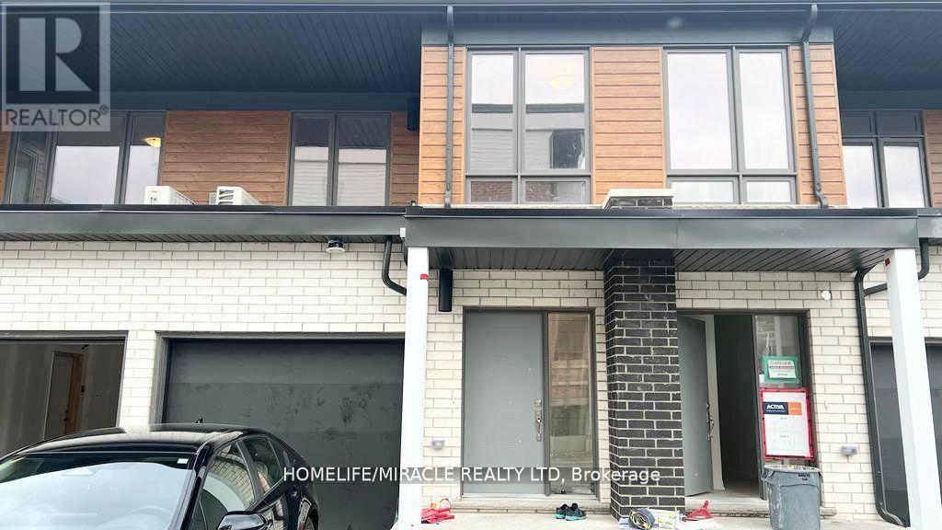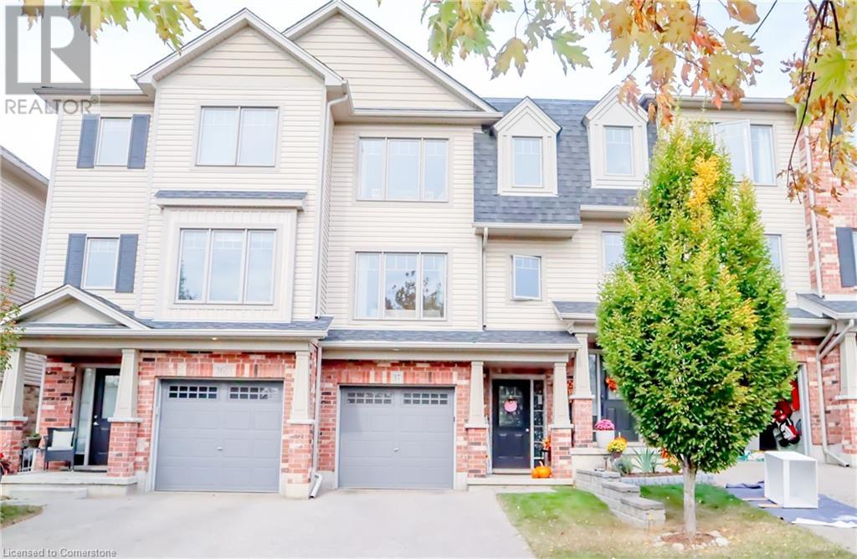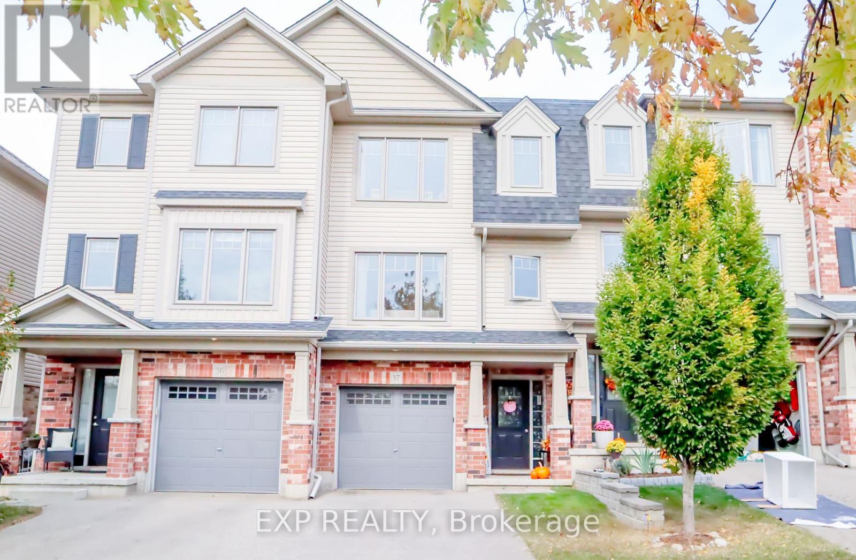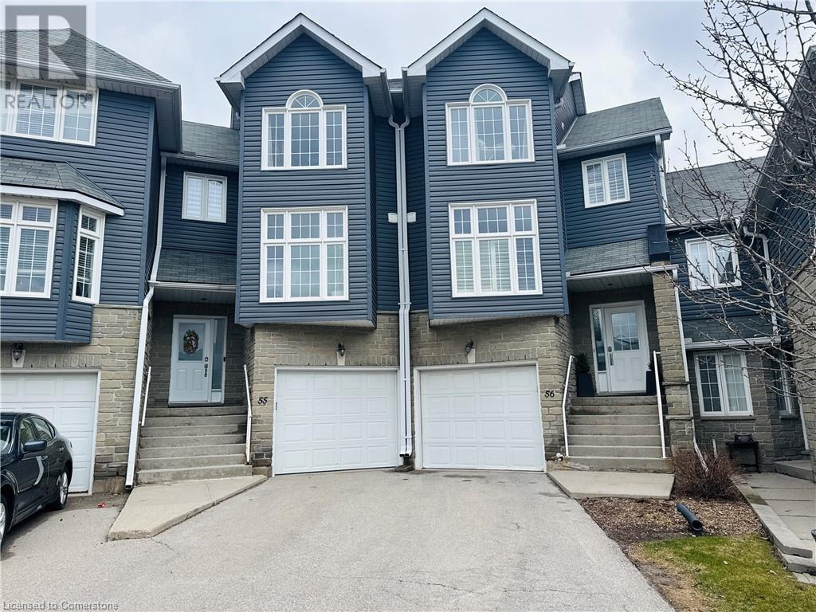Free account required
Unlock the full potential of your property search with a free account! Here's what you'll gain immediate access to:
- Exclusive Access to Every Listing
- Personalized Search Experience
- Favorite Properties at Your Fingertips
- Stay Ahead with Email Alerts
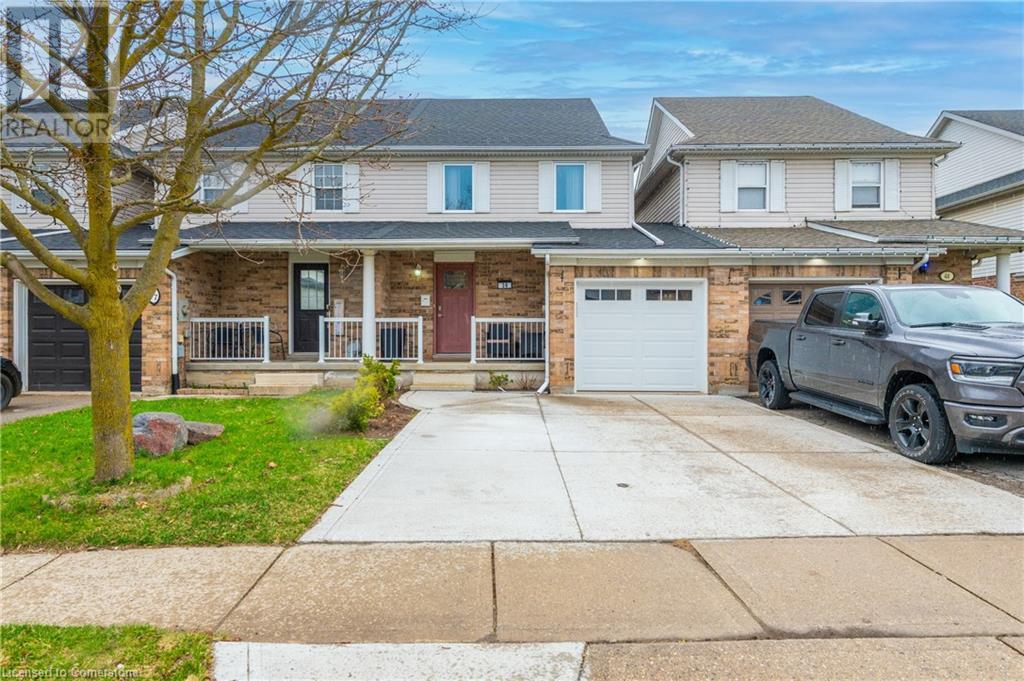
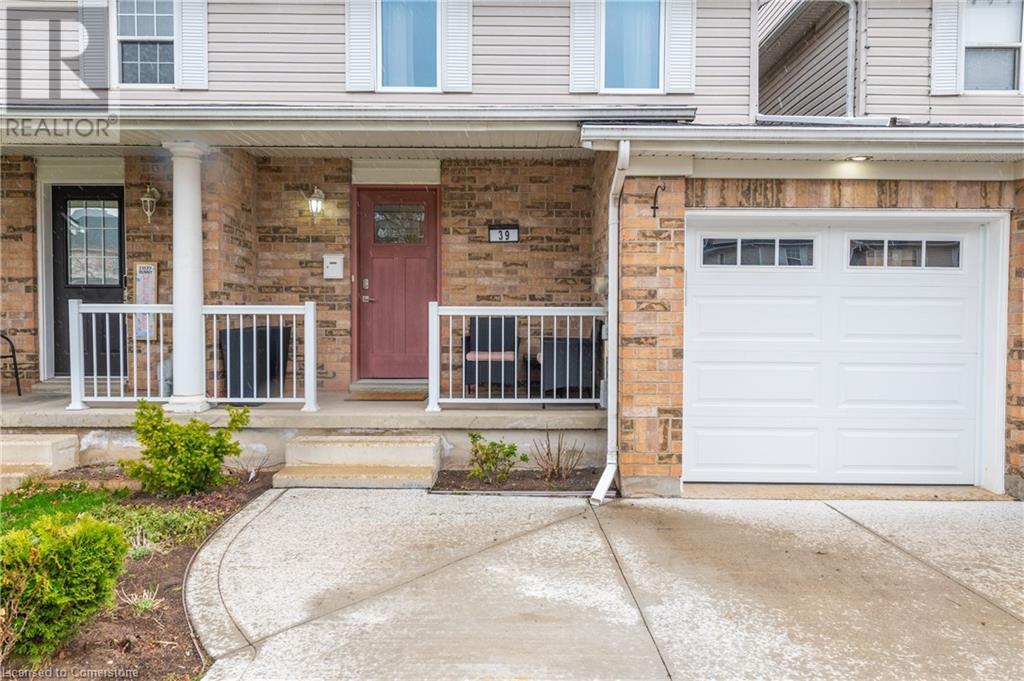
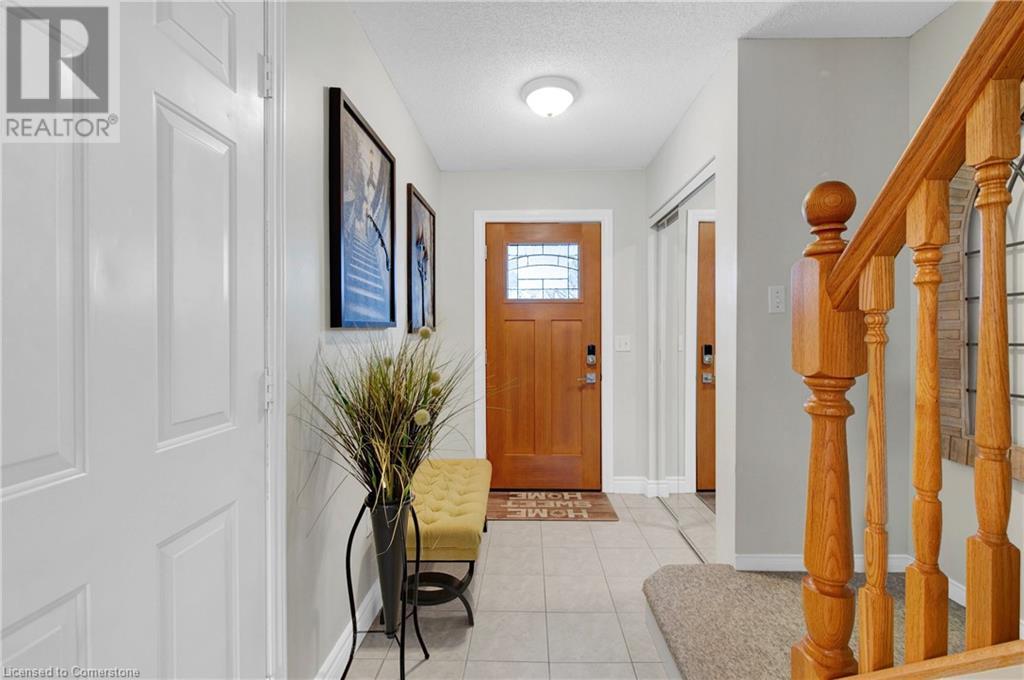
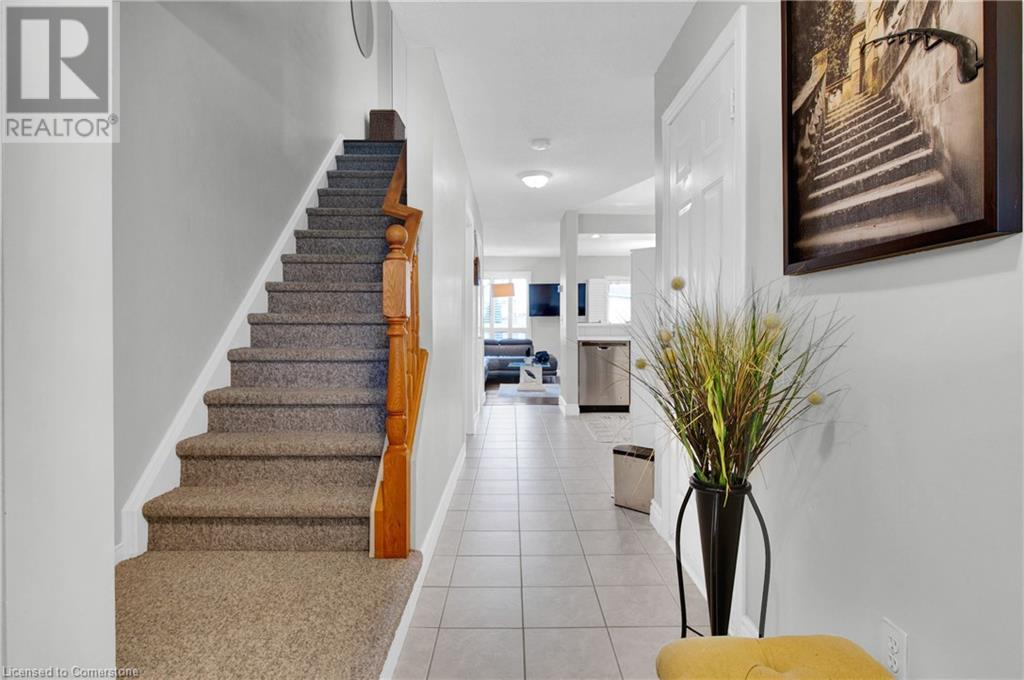
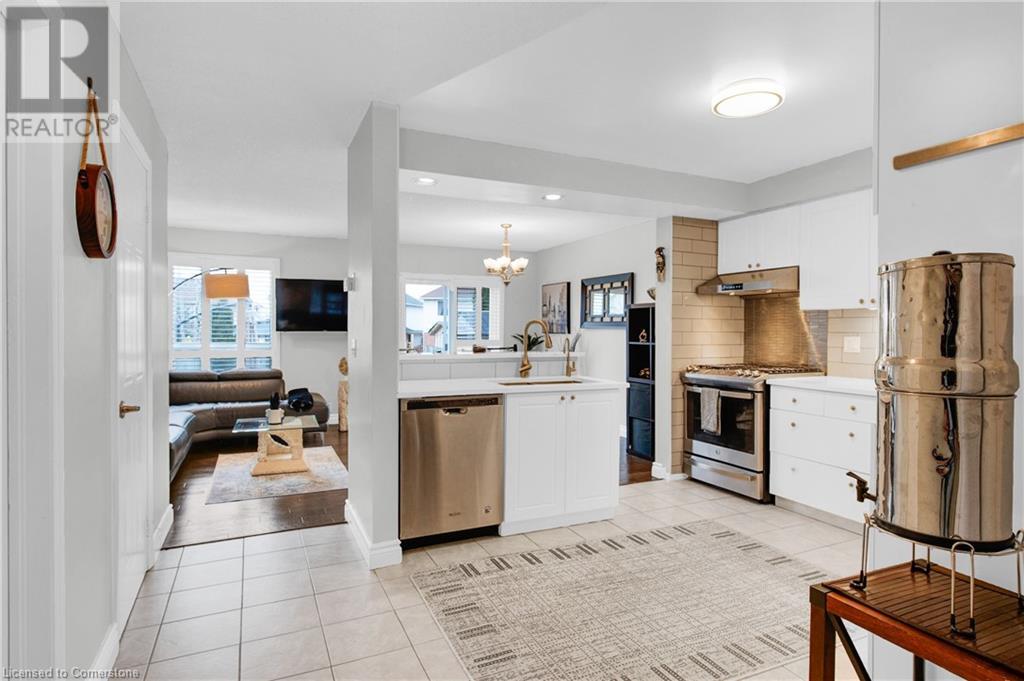
$659,900
39 WATCH HILL Lane
Cambridge, Ontario, Ontario, N3H5P9
MLS® Number: 40722245
Property description
Welcome to 39 Watch Hill Lane — a modern 3-bedroom freehold townhouse that combines thoughtful design with major upgrades for a worry-free lifestyle. Linked only at the garage one side, this home offers an end unit feel with added privacy. Inside, engineered hardwood runs through the living/dining area and the entire second floor (2021) along with replaced windows in all bedrooms (2021). The stairs are finished in cozy carpet, while the kitchen and bathrooms showcase updated quartz countertops and stylish new sinks. A modern backsplash ties the kitchen together, complemented by stainless steel appliances. A finished basement with additional living area. Replaced front entrance door and garage door (2021), extended driveway for additional parking (2021). The oversized garage includes a walk-out to the beautifully landscaped backyard, adding convenience for those who love outdoor living. The area is perfect for commuters due to the close proximity to Hwy 401. Close to many amenities in the area including restaurants, grocery, schools, parks, and more.
Building information
Type
*****
Appliances
*****
Architectural Style
*****
Basement Development
*****
Basement Type
*****
Constructed Date
*****
Construction Style Attachment
*****
Cooling Type
*****
Exterior Finish
*****
Foundation Type
*****
Half Bath Total
*****
Heating Fuel
*****
Heating Type
*****
Size Interior
*****
Stories Total
*****
Utility Water
*****
Land information
Access Type
*****
Amenities
*****
Sewer
*****
Size Depth
*****
Size Frontage
*****
Size Total
*****
Rooms
Main level
Living room/Dining room
*****
Kitchen
*****
2pc Bathroom
*****
Basement
Utility room
*****
2pc Bathroom
*****
Recreation room
*****
Second level
Primary Bedroom
*****
Bedroom
*****
4pc Bathroom
*****
Bedroom
*****
Courtesy of Martin Smith Real Estate Brokerage
Book a Showing for this property
Please note that filling out this form you'll be registered and your phone number without the +1 part will be used as a password.
