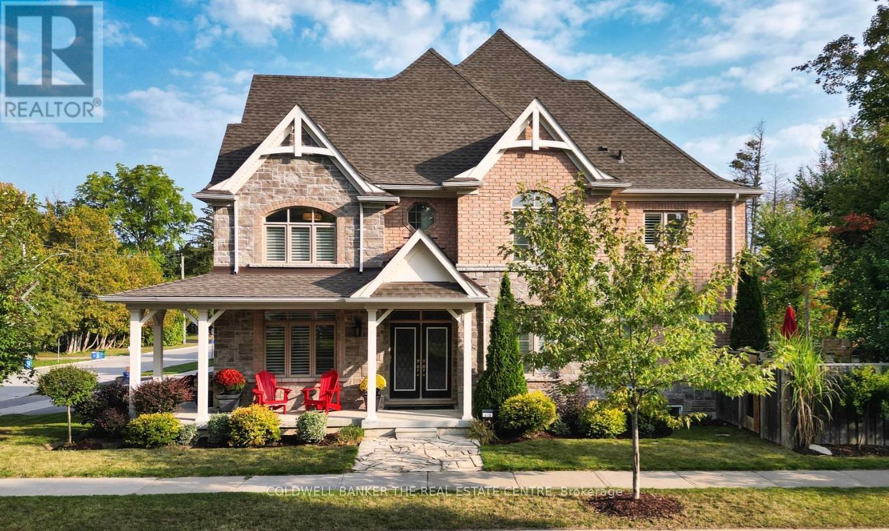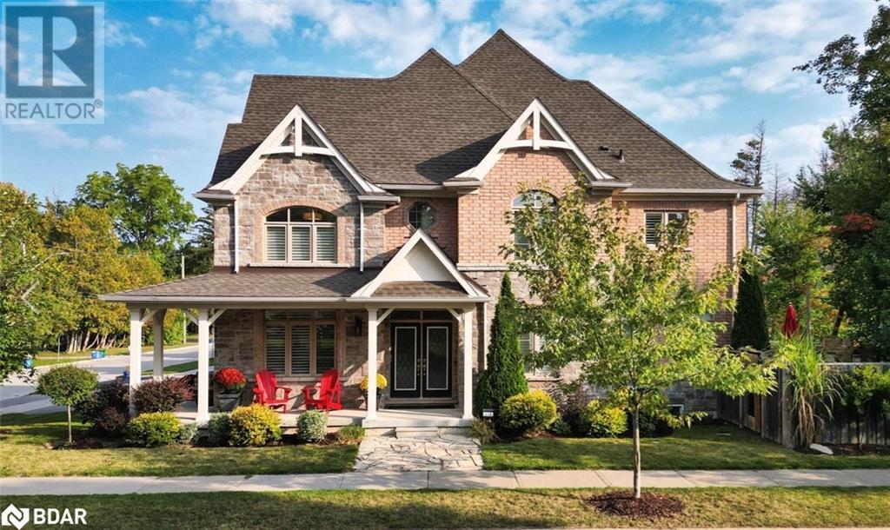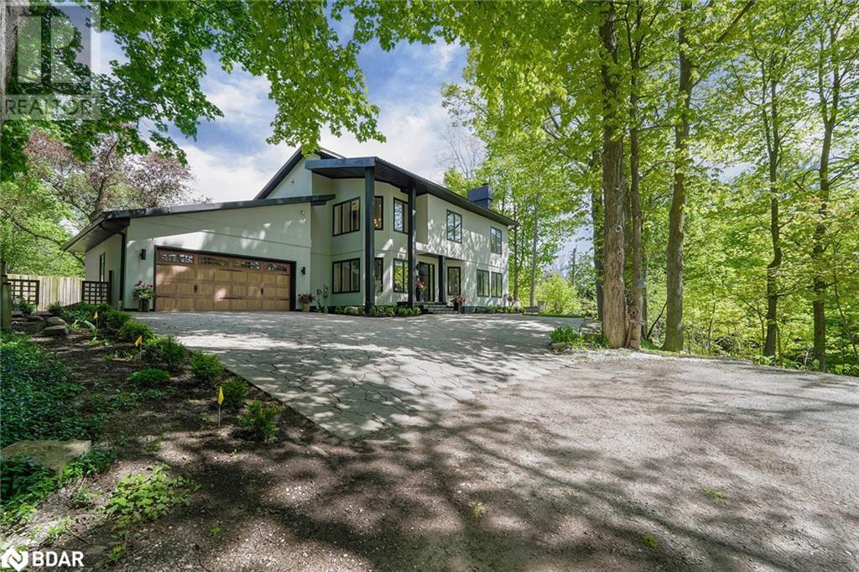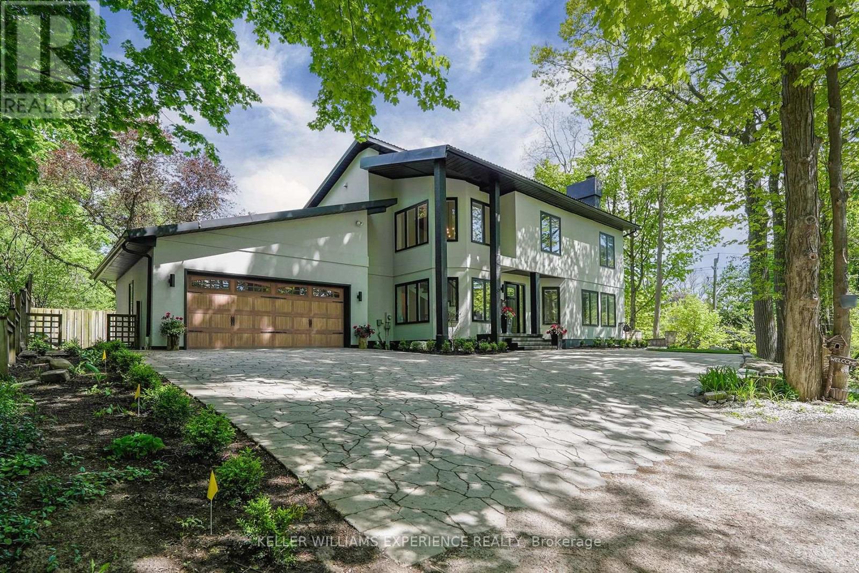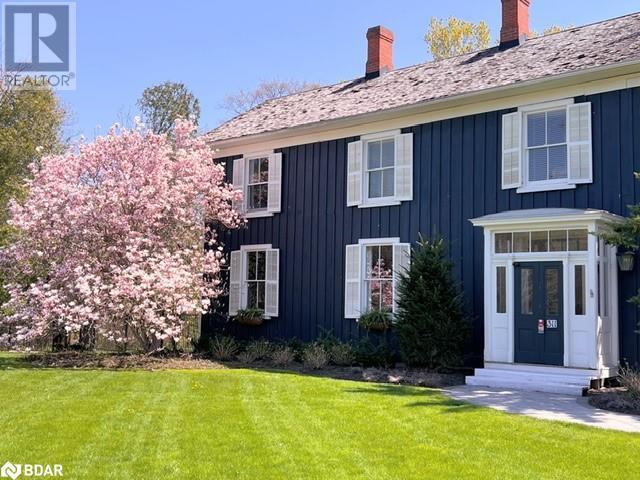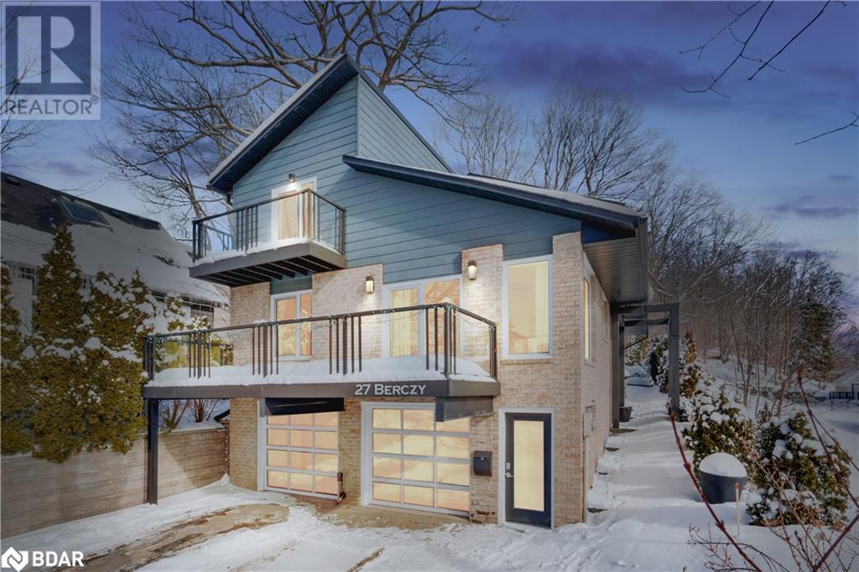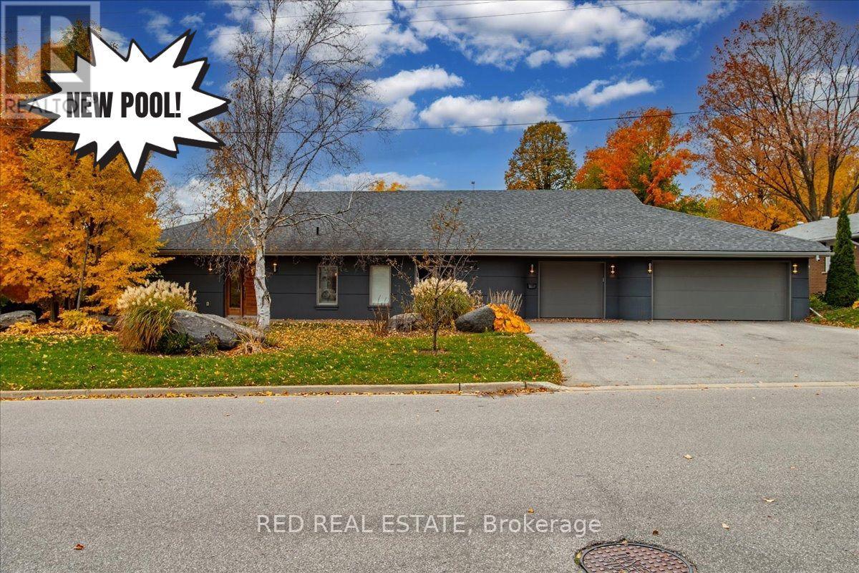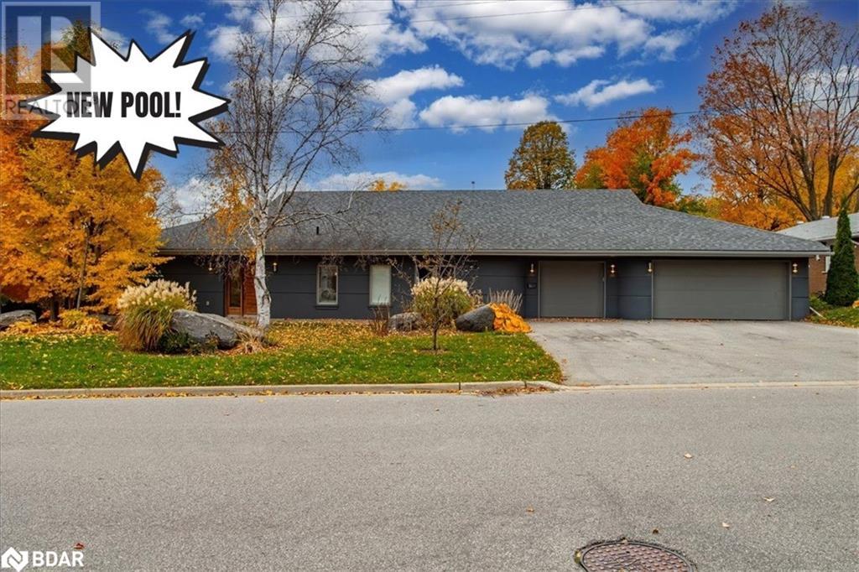Free account required
Unlock the full potential of your property search with a free account! Here's what you'll gain immediate access to:
- Exclusive Access to Every Listing
- Personalized Search Experience
- Favorite Properties at Your Fingertips
- Stay Ahead with Email Alerts
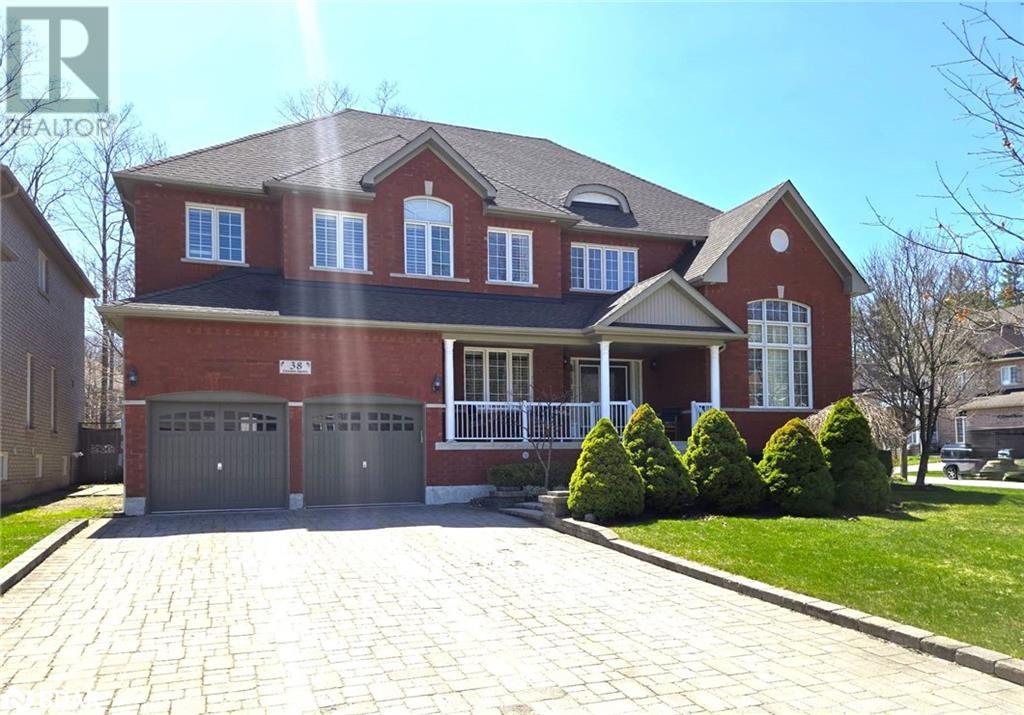
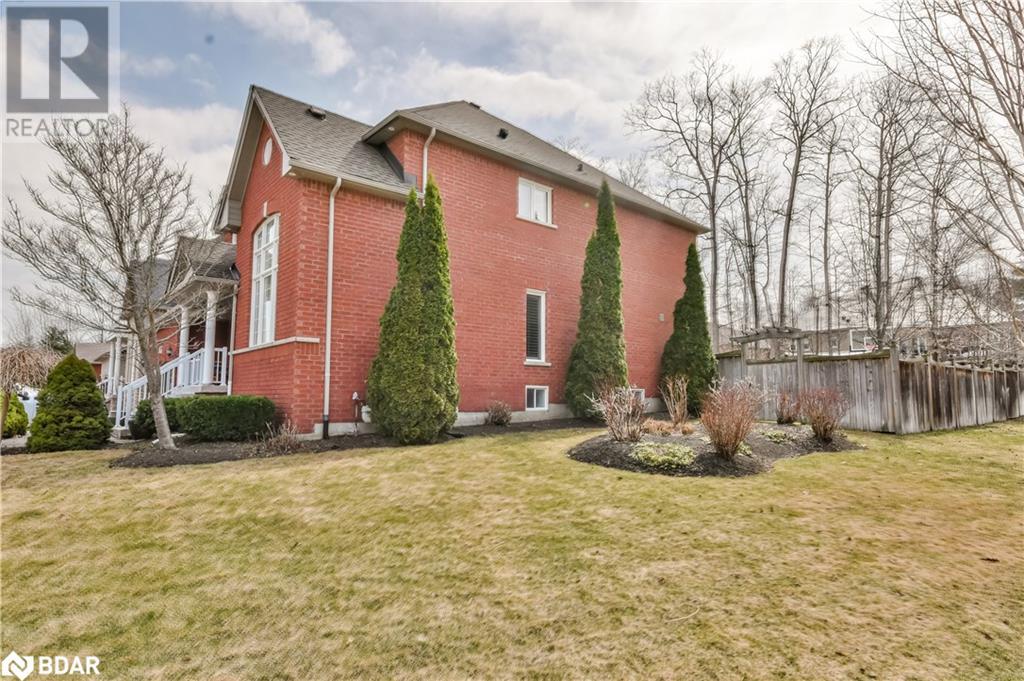
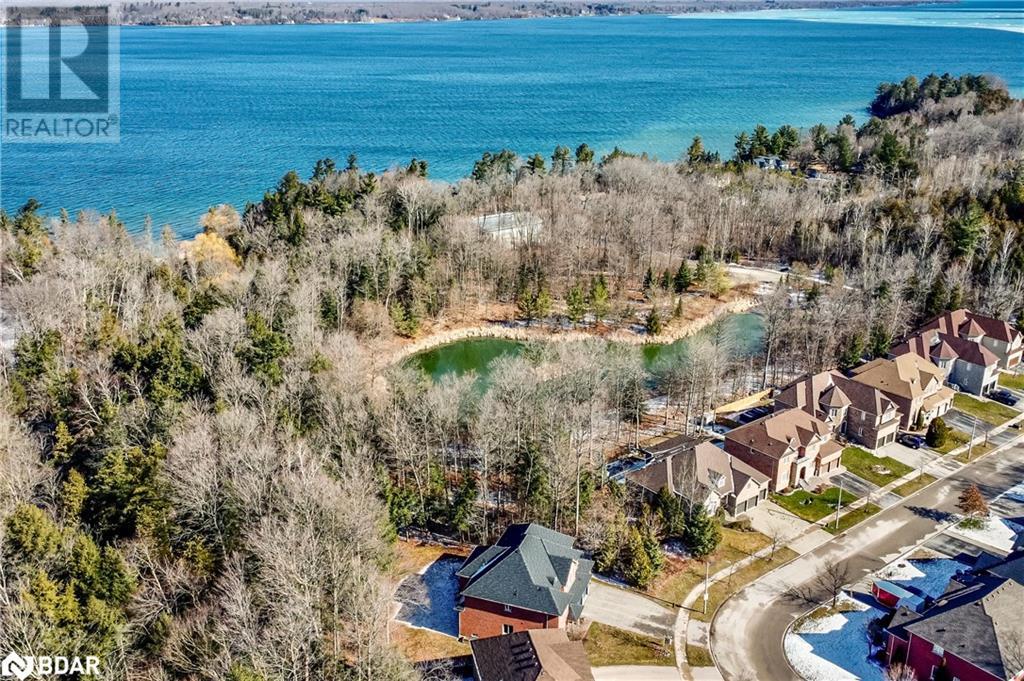
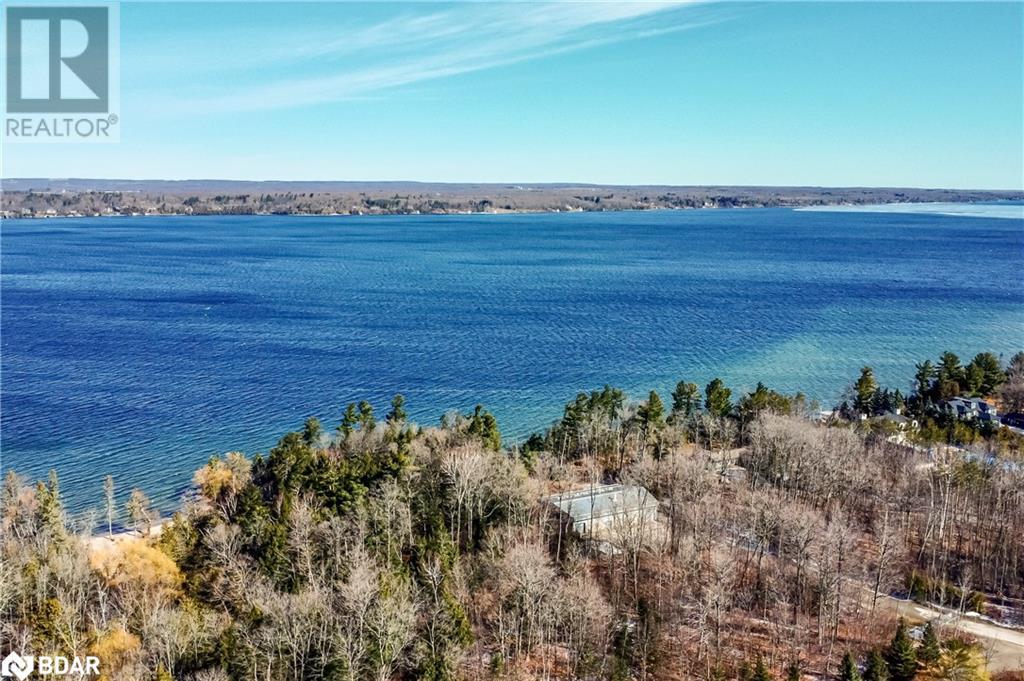
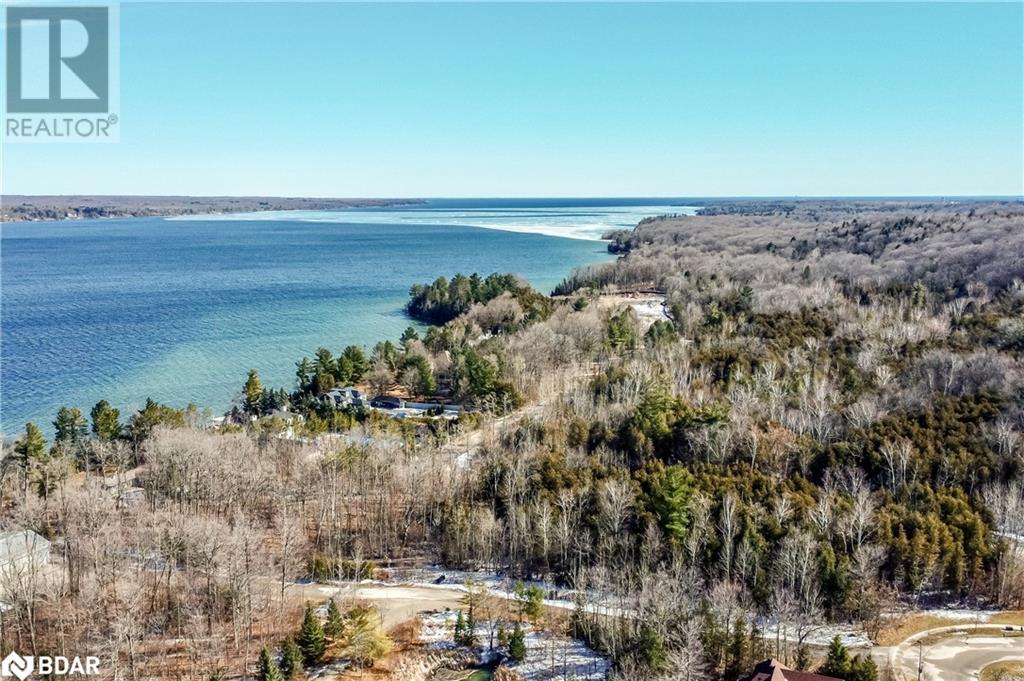
$1,649,000
38 CAMELOT Square
Barrie, Ontario, Ontario, L4M0C3
MLS® Number: 40722161
Property description
Welcome to luxury living in one of South Barrie's most coveted neighborhoods, just steps from Wilkins Beach. Nestled on a spacious, forested corner lot, this exceptional home offers nearly 5,000 square feet of finished living space, combining privacy, natural beauty, and refined craftsmanship. With 5 bedrooms and 4 bathrooms, this residence is thoughtfully designed for both family living and upscale entertaining. Timeless finishes include rich hardwood floors, elegant crown molding, and soaring vaulted ceilings throughout. The main floor boasts 9-foot ceilings, a private office, formal dining and living rooms with impressive 12-15-foot ceilings, and a stunning family room with an 18-foot vaulted ceiling and cozy gas fireplace. The chef’s kitchen is a true showpiece, featuring stainless steel appliances, an oversized island, and a walkout to a sprawling deck and private basketball court with a professional breakaway rim. An irrigation system ensures easy care of the lush lawn and gardens. Additional highlights include a tandem triple-car garage with inside entry, and a convenient main floor laundry room. Upstairs, the elegant primary suite offers a luxurious 5-piece ensuite and a walk-in closet, complemented by three additional spacious bedrooms. The finished lower level provides versatile space for a home theatre, games room with a wet bar and draught taps, an open gym area, a fifth bedroom, and an additional bathroom—currently a 2-piece, roughed in for a 3-piece. This is a rare opportunity to own a premier home in one of Barrie’s most prestigious communities!
Building information
Type
*****
Appliances
*****
Architectural Style
*****
Basement Development
*****
Basement Type
*****
Construction Style Attachment
*****
Cooling Type
*****
Exterior Finish
*****
Half Bath Total
*****
Heating Fuel
*****
Heating Type
*****
Size Interior
*****
Stories Total
*****
Utility Water
*****
Land information
Amenities
*****
Landscape Features
*****
Sewer
*****
Size Depth
*****
Size Frontage
*****
Size Total
*****
Rooms
Main level
Office
*****
Sitting room
*****
Dining room
*****
Living room
*****
Laundry room
*****
Foyer
*****
Breakfast
*****
Kitchen
*****
2pc Bathroom
*****
Basement
Exercise room
*****
Family room
*****
2pc Bathroom
*****
Bedroom
*****
Second level
Primary Bedroom
*****
5pc Bathroom
*****
Bedroom
*****
Bedroom
*****
4pc Bathroom
*****
Bedroom
*****
Main level
Office
*****
Sitting room
*****
Dining room
*****
Living room
*****
Laundry room
*****
Foyer
*****
Breakfast
*****
Kitchen
*****
2pc Bathroom
*****
Basement
Exercise room
*****
Family room
*****
2pc Bathroom
*****
Bedroom
*****
Second level
Primary Bedroom
*****
5pc Bathroom
*****
Bedroom
*****
Bedroom
*****
4pc Bathroom
*****
Bedroom
*****
Courtesy of Century 21 B.J. Roth Realty Ltd. Brokerage
Book a Showing for this property
Please note that filling out this form you'll be registered and your phone number without the +1 part will be used as a password.
