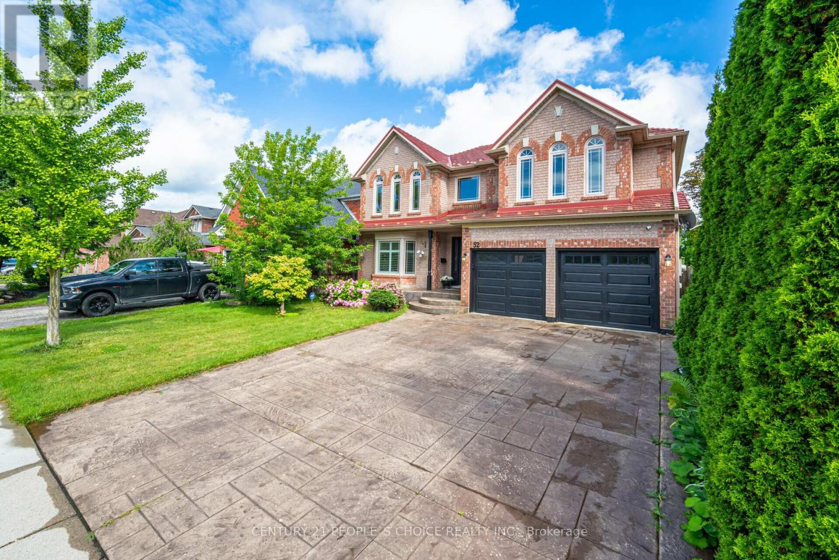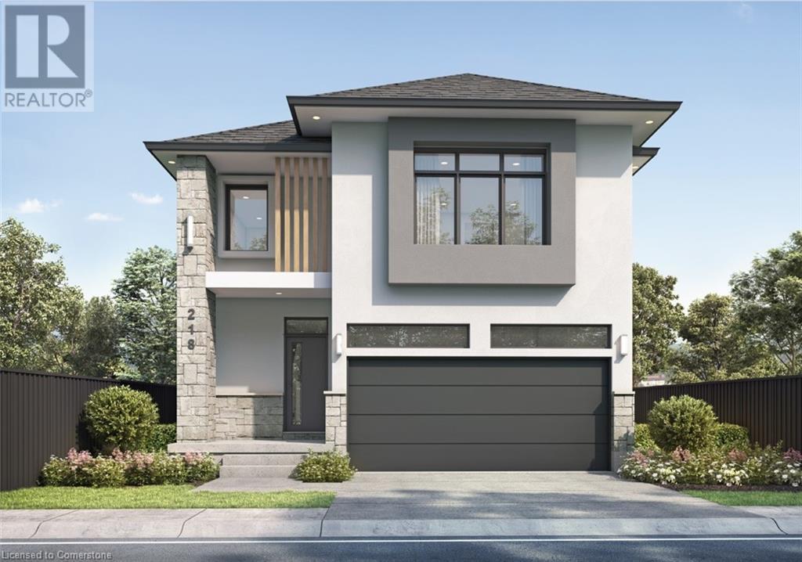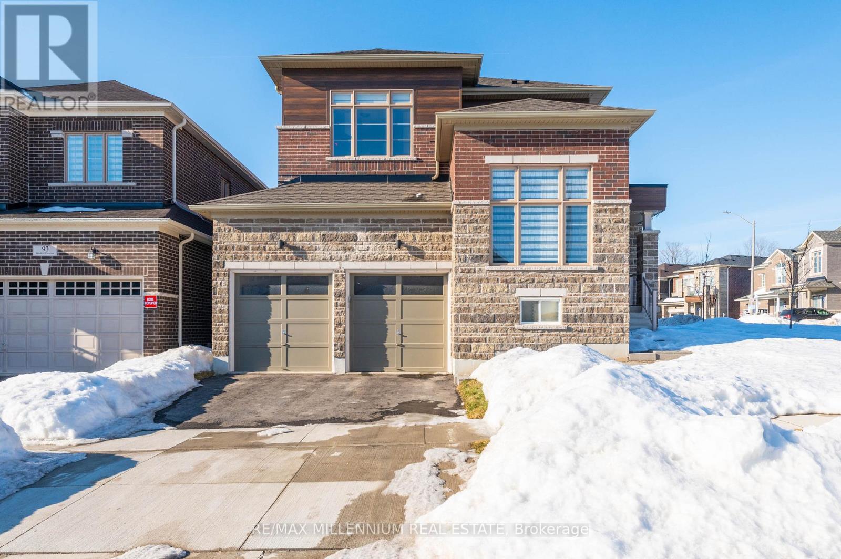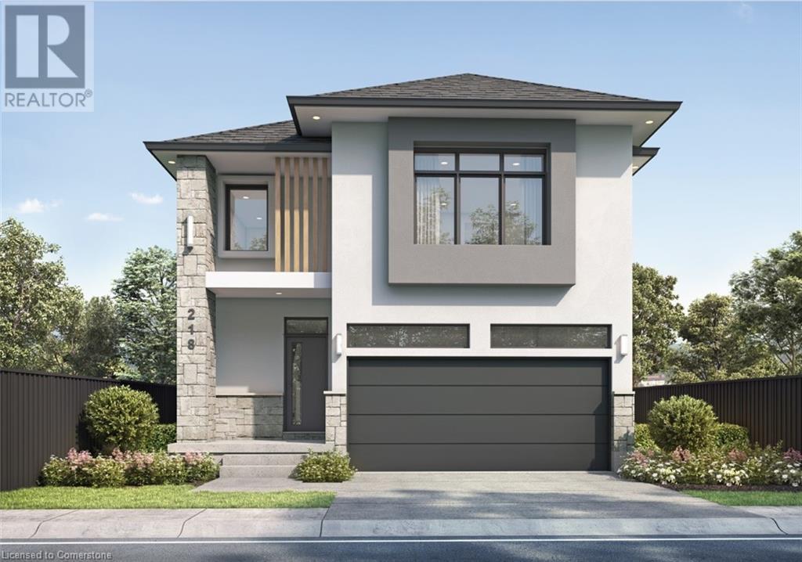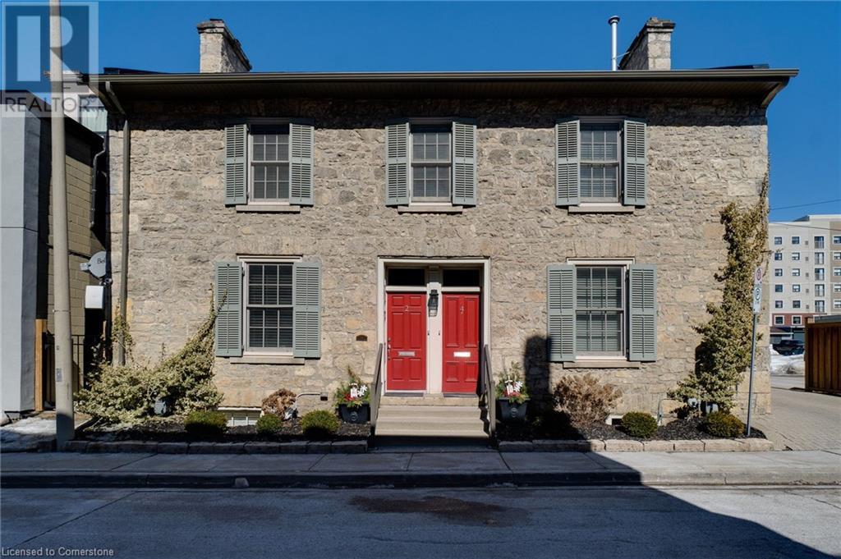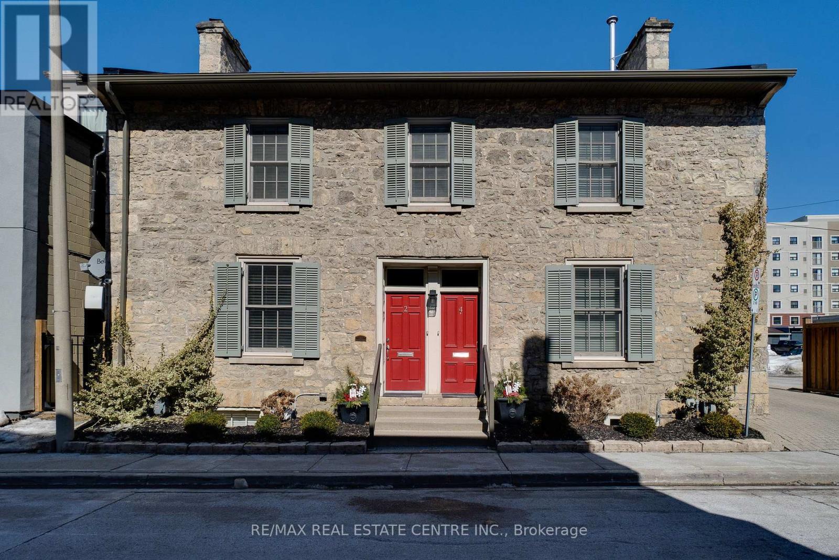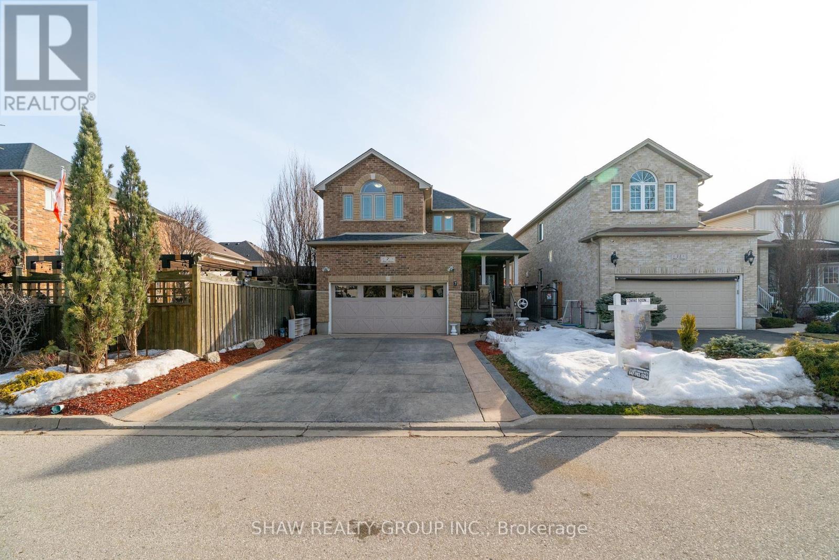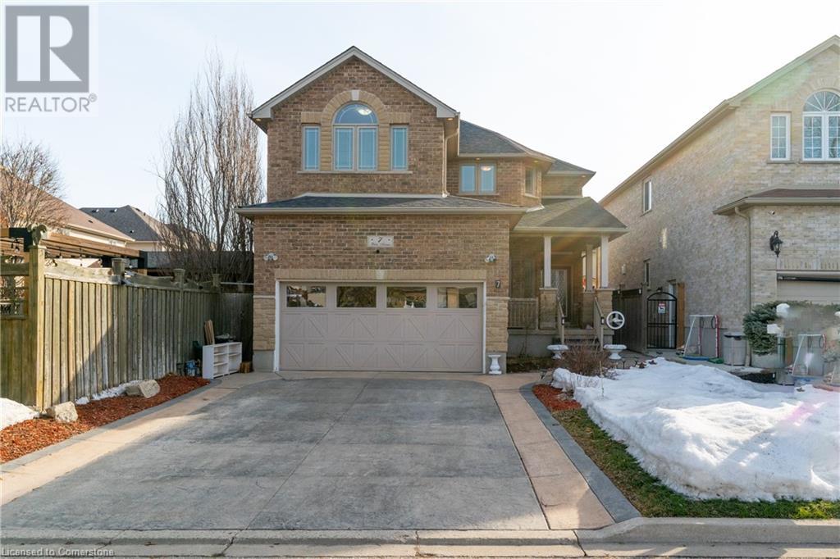Free account required
Unlock the full potential of your property search with a free account! Here's what you'll gain immediate access to:
- Exclusive Access to Every Listing
- Personalized Search Experience
- Favorite Properties at Your Fingertips
- Stay Ahead with Email Alerts
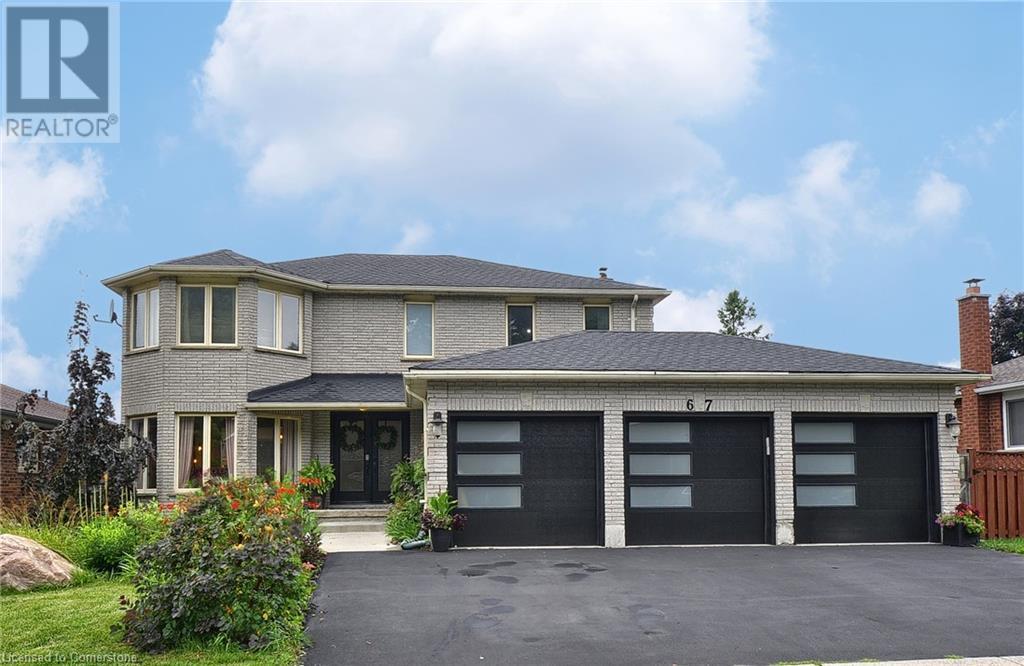
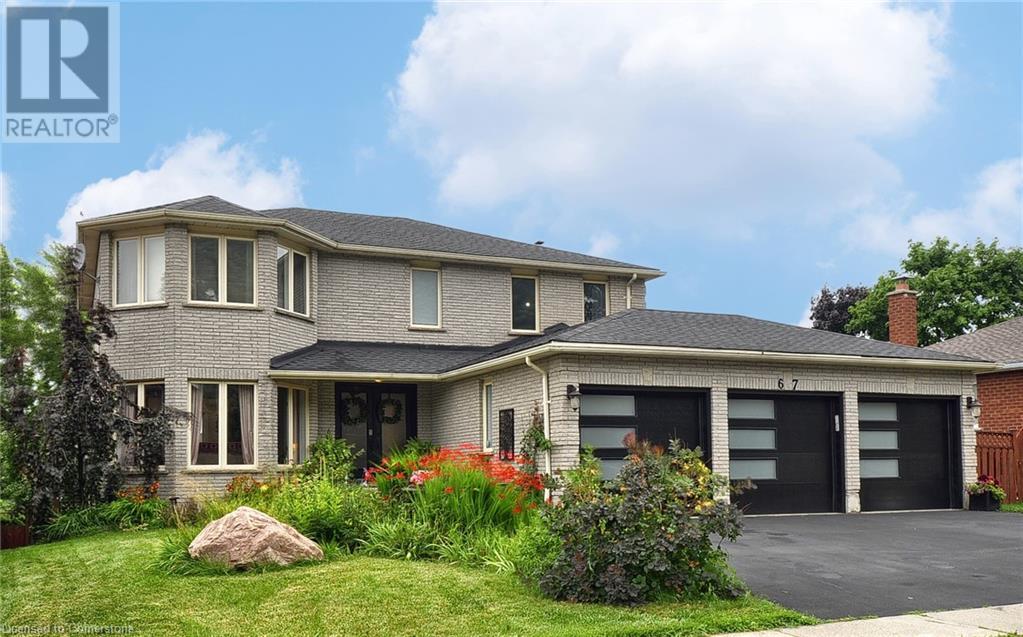
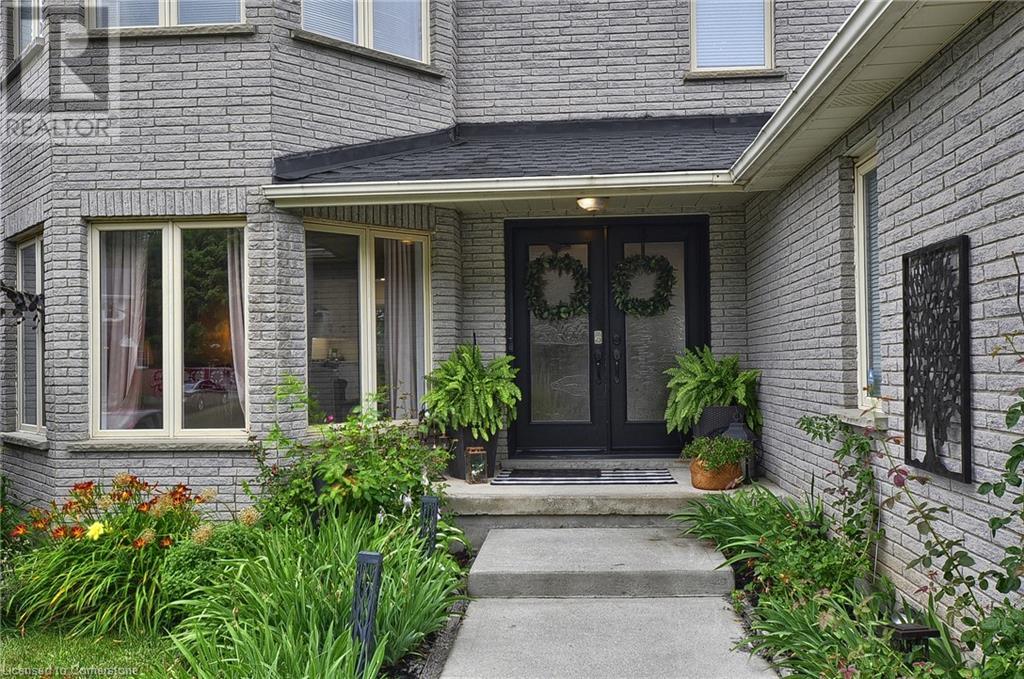
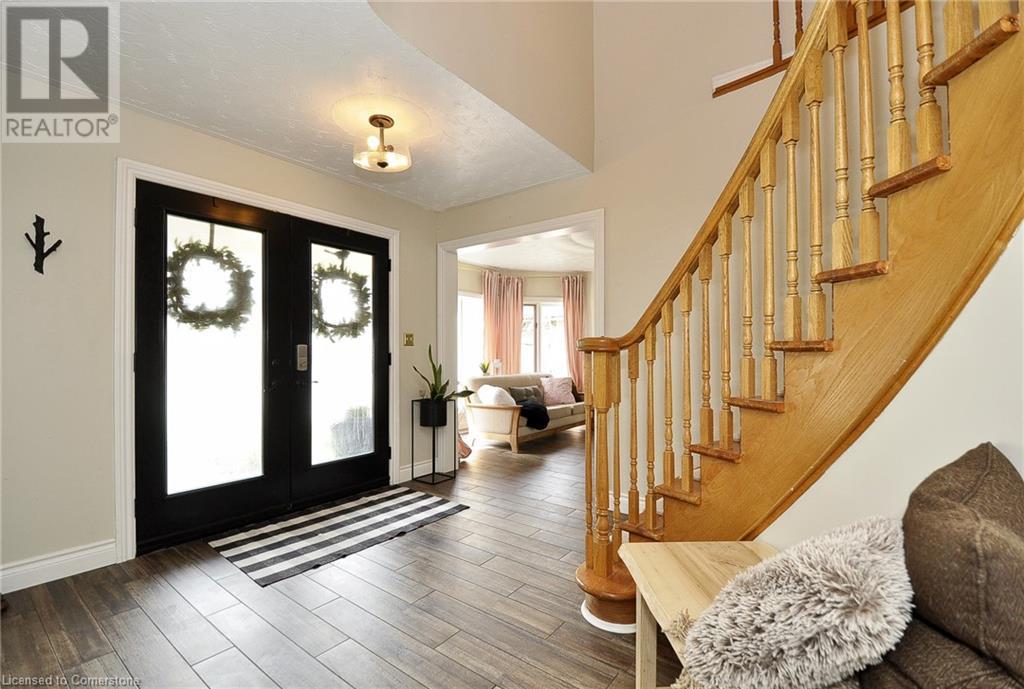
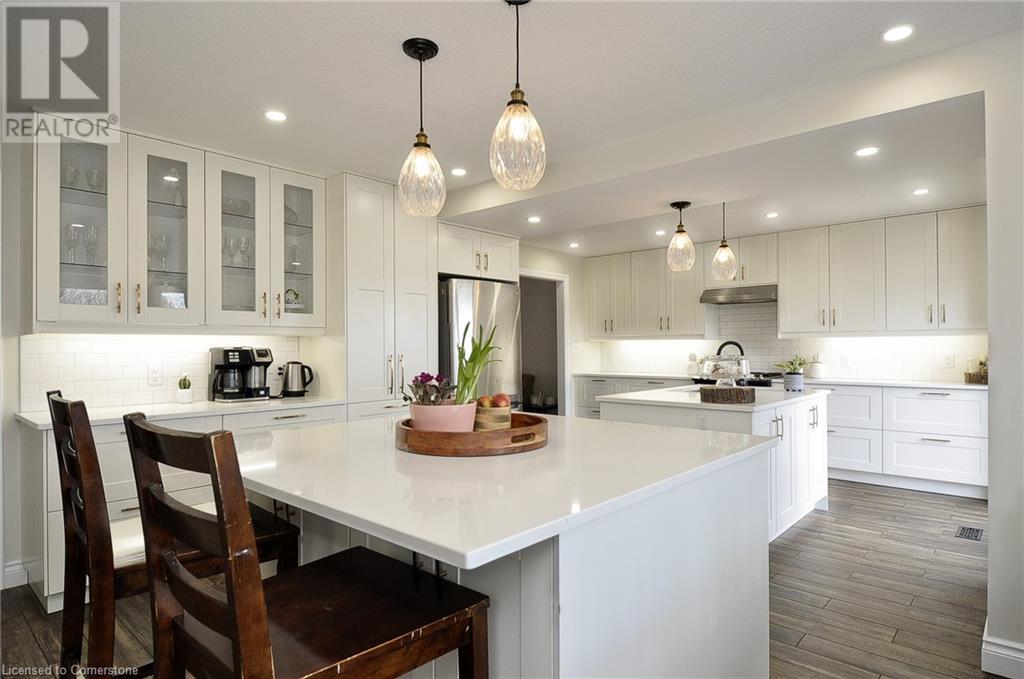
$1,219,000
67 COPPERFIELD Drive
Cambridge, Ontario, Ontario, N1R8A4
MLS® Number: 40721800
Property description
There are homes of the same size but with a triple car garage? Not too common. The triple garage is just one of the bonus features that comes with the 4000 square feet of living space here. Looking for mortgage help? The walk out basement has a separate entrance and a fully finished apartment. This 5 bedroom, 4 bath home has many new updates and renovations offering you move in ready, peace of mind. The extensive main floor plus kitchen reno was completed in 2020 and includes Custom glass front doors, and a new skylight (2024). Updated front window glass 2024, plus all new window hardware. Also on the main floor, in addition to the very large kitchen, there's the living room, dining room, family plus an all season sunroom. Providing so many options for families members to have their own space. The laundry room is located on the main floor. Roof 2022, electrical panel 2022, giving enough to support a hot tub if the new buyer wanted that luxury. Basement ceiling and basement washroom renovated in 2022. Garage doors and openers new in 2023. All the expensive things have been done here. All that's needed are your own personal touches if you wish. Outside you'll find a managable backyard for those who don't wish to spend too much time on yard maintenance, and a covered patio from the basement walk out and a large deck off the main floor. Parking for 7 vehicles. For commuters, this home is 10-15 minutes from hwy 401 depending on the time of day.
Building information
Type
*****
Appliances
*****
Architectural Style
*****
Basement Development
*****
Basement Type
*****
Constructed Date
*****
Construction Style Attachment
*****
Cooling Type
*****
Exterior Finish
*****
Foundation Type
*****
Half Bath Total
*****
Heating Fuel
*****
Heating Type
*****
Size Interior
*****
Stories Total
*****
Utility Water
*****
Land information
Sewer
*****
Size Depth
*****
Size Frontage
*****
Size Total
*****
Rooms
Main level
Family room
*****
Kitchen
*****
Dining room
*****
Living room
*****
Bonus Room
*****
2pc Bathroom
*****
Basement
Recreation room
*****
4pc Bathroom
*****
Kitchen
*****
Bedroom
*****
Second level
Primary Bedroom
*****
4pc Bathroom
*****
Bedroom
*****
Bedroom
*****
Bedroom
*****
4pc Bathroom
*****
Main level
Family room
*****
Kitchen
*****
Dining room
*****
Living room
*****
Bonus Room
*****
2pc Bathroom
*****
Basement
Recreation room
*****
4pc Bathroom
*****
Kitchen
*****
Bedroom
*****
Second level
Primary Bedroom
*****
4pc Bathroom
*****
Bedroom
*****
Bedroom
*****
Bedroom
*****
4pc Bathroom
*****
Main level
Family room
*****
Kitchen
*****
Dining room
*****
Living room
*****
Bonus Room
*****
2pc Bathroom
*****
Basement
Recreation room
*****
4pc Bathroom
*****
Kitchen
*****
Bedroom
*****
Second level
Primary Bedroom
*****
4pc Bathroom
*****
Bedroom
*****
Bedroom
*****
Bedroom
*****
4pc Bathroom
*****
Main level
Family room
*****
Kitchen
*****
Courtesy of RE/MAX REAL ESTATE CENTRE INC., BROKERAGE
Book a Showing for this property
Please note that filling out this form you'll be registered and your phone number without the +1 part will be used as a password.
