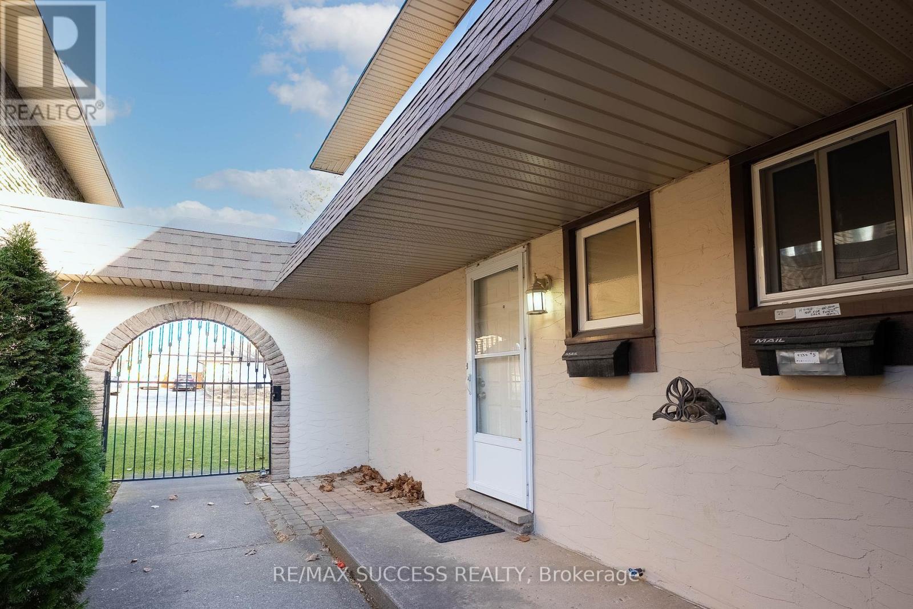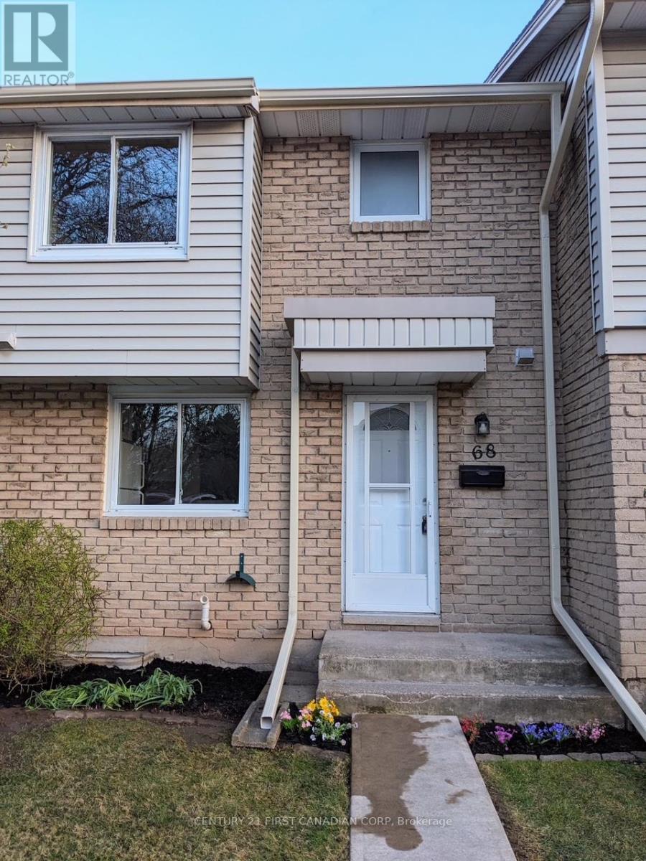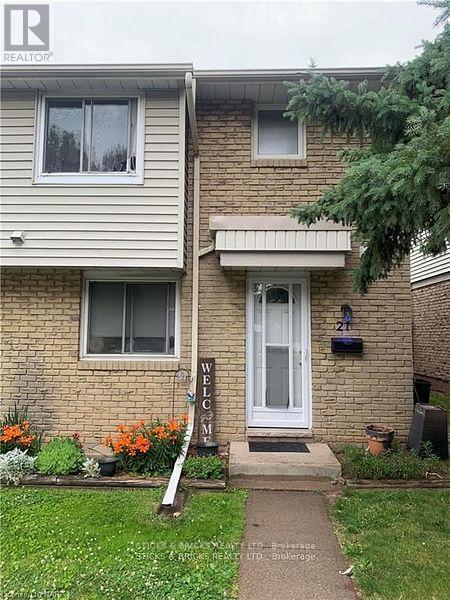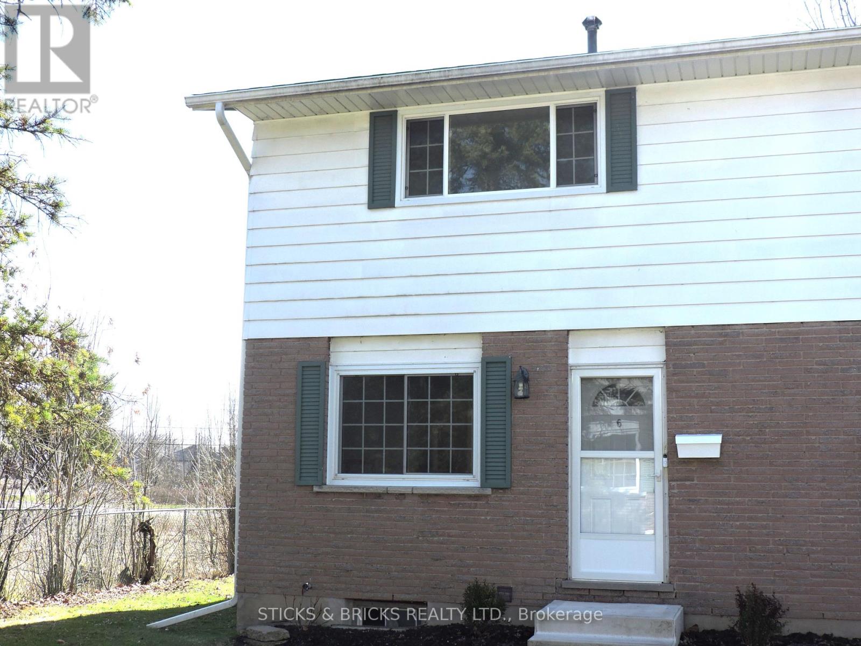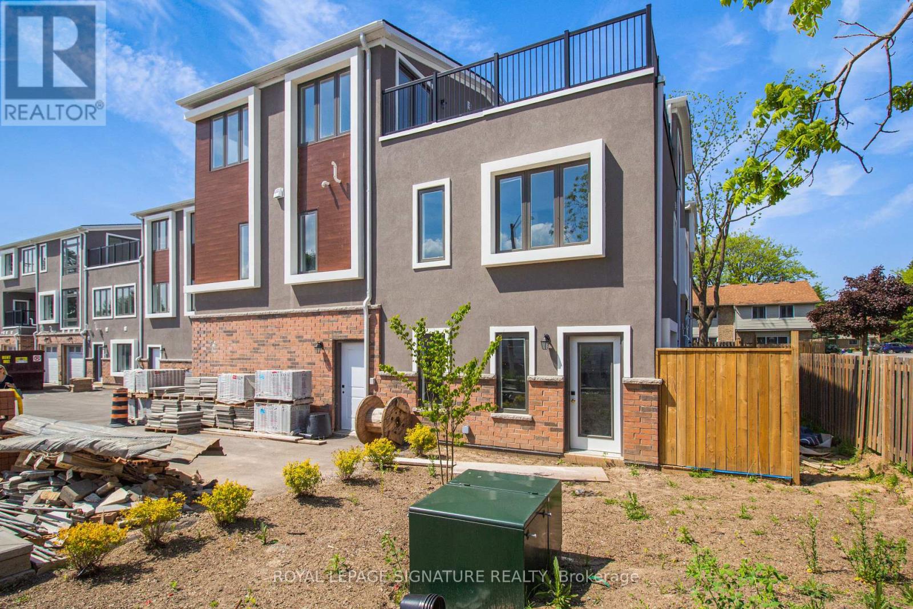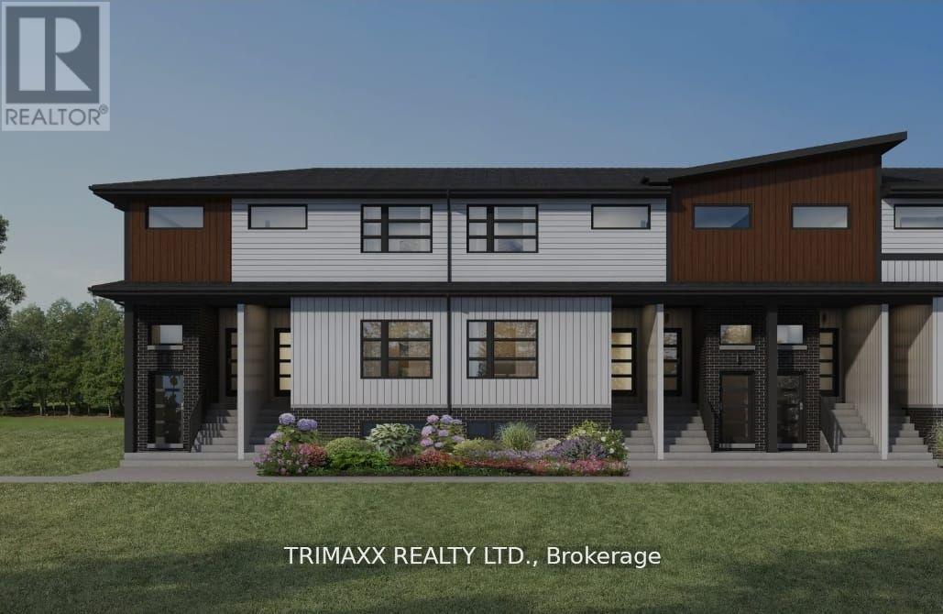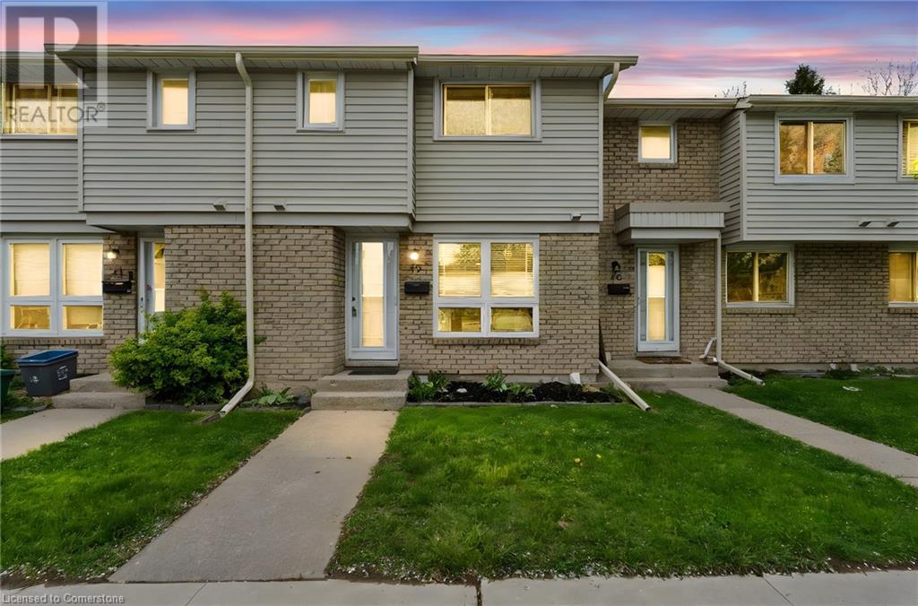Free account required
Unlock the full potential of your property search with a free account! Here's what you'll gain immediate access to:
- Exclusive Access to Every Listing
- Personalized Search Experience
- Favorite Properties at Your Fingertips
- Stay Ahead with Email Alerts
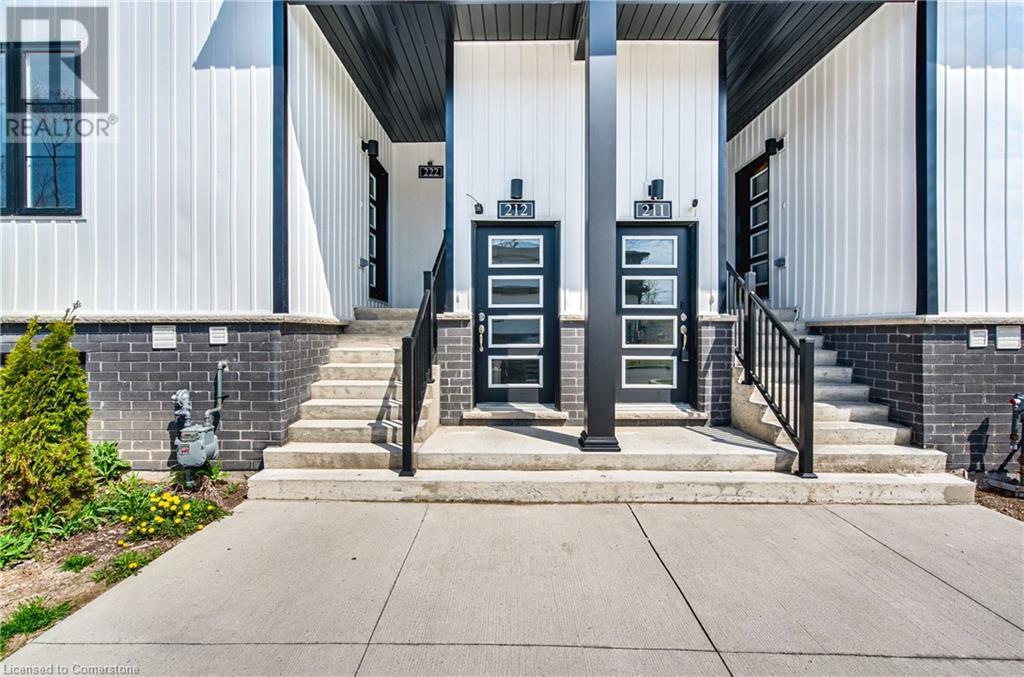

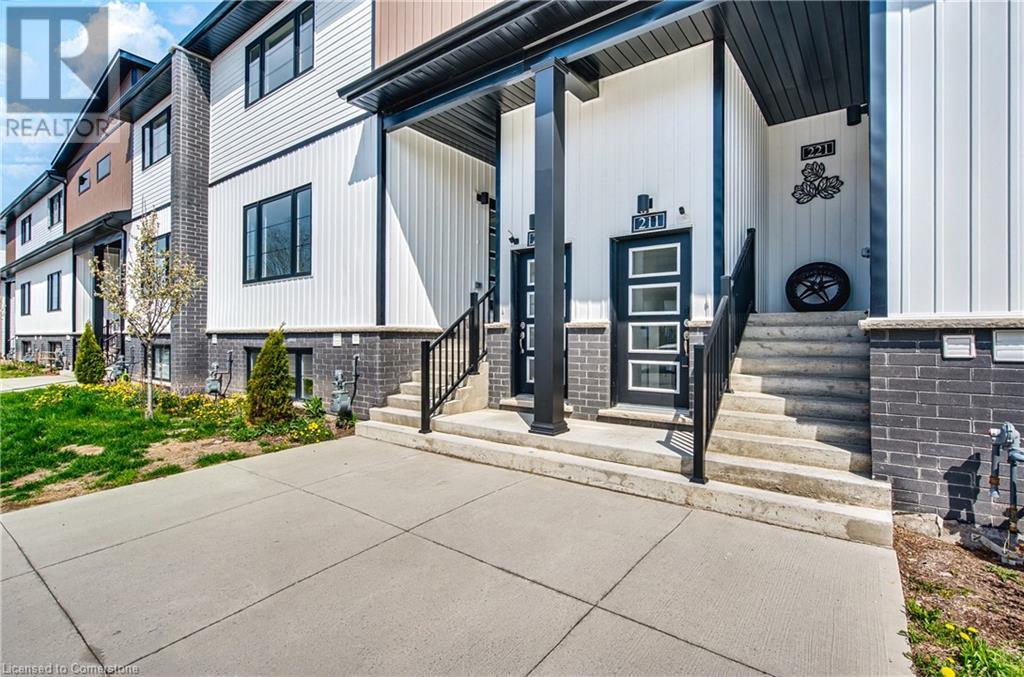

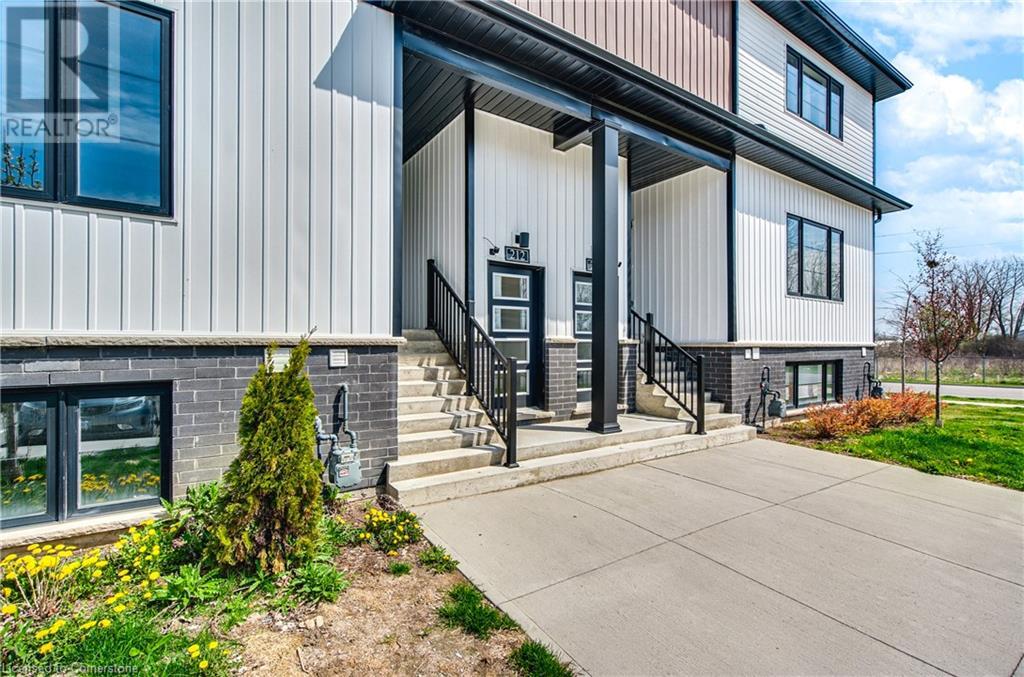
$395,000
4263 FOURTH Avenue Unit# 212
Niagara Falls, Ontario, Ontario, L6P1H8
MLS® Number: 40721567
Property description
Welcome to effortless living in the heart of Niagara Falls! This 2-year-old stacked townhouse condo offers the perfect blend of modern style and unbeatable location. Featuring 2 bedrooms, 1.5 baths, and a bright, open-concept design, this home is ideal for first-time buyers, investors, or anyone looking to enjoy a low-maintenance lifestyle. Step inside to find a clean, contemporary layout filled with natural light and thoughtfully designed finishes. The open living, dining, and kitchen areas create a functional and inviting space that’s perfect for relaxing or entertaining. Located just minutes from the iconic Niagara Falls, top tourist attractions, restaurants, shopping, and with quick highway access—you’re never far from where you need to be. Plus, with no outdoor maintenance to worry about, you can spend your time enjoying everything this vibrant area has to offer. Modern, convenient, and move-in ready—this condo checks all the boxes. Don’t miss your chance to own a piece of Niagara!
Building information
Type
*****
Appliances
*****
Architectural Style
*****
Basement Type
*****
Constructed Date
*****
Construction Style Attachment
*****
Cooling Type
*****
Exterior Finish
*****
Foundation Type
*****
Half Bath Total
*****
Heating Type
*****
Size Interior
*****
Stories Total
*****
Utility Water
*****
Land information
Access Type
*****
Acreage
*****
Amenities
*****
Sewer
*****
Size Depth
*****
Size Frontage
*****
Size Total
*****
Rooms
Main level
Foyer
*****
Kitchen
*****
Living room
*****
Dining room
*****
3pc Bathroom
*****
2pc Bathroom
*****
Primary Bedroom
*****
Bedroom
*****
Utility room
*****
Foyer
*****
Kitchen
*****
Living room
*****
Dining room
*****
3pc Bathroom
*****
2pc Bathroom
*****
Primary Bedroom
*****
Bedroom
*****
Utility room
*****
Foyer
*****
Kitchen
*****
Living room
*****
Dining room
*****
3pc Bathroom
*****
2pc Bathroom
*****
Primary Bedroom
*****
Bedroom
*****
Utility room
*****
Foyer
*****
Kitchen
*****
Living room
*****
Dining room
*****
3pc Bathroom
*****
2pc Bathroom
*****
Primary Bedroom
*****
Bedroom
*****
Utility room
*****
Foyer
*****
Kitchen
*****
Living room
*****
Dining room
*****
3pc Bathroom
*****
2pc Bathroom
*****
Primary Bedroom
*****
Bedroom
*****
Utility room
*****
Foyer
*****
Kitchen
*****
Living room
*****
Dining room
*****
3pc Bathroom
*****
Courtesy of RE/MAX Escarpment Golfi Realty Inc.
Book a Showing for this property
Please note that filling out this form you'll be registered and your phone number without the +1 part will be used as a password.
