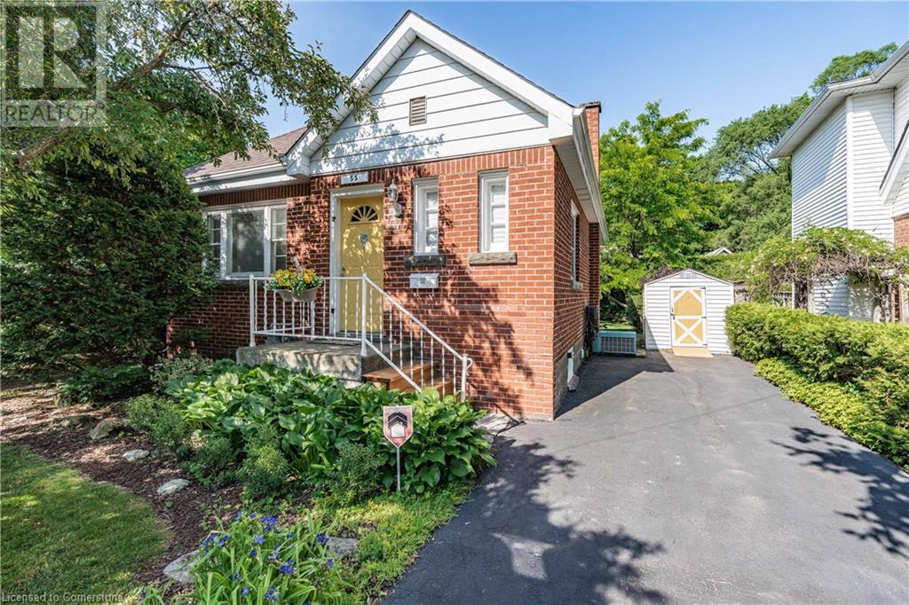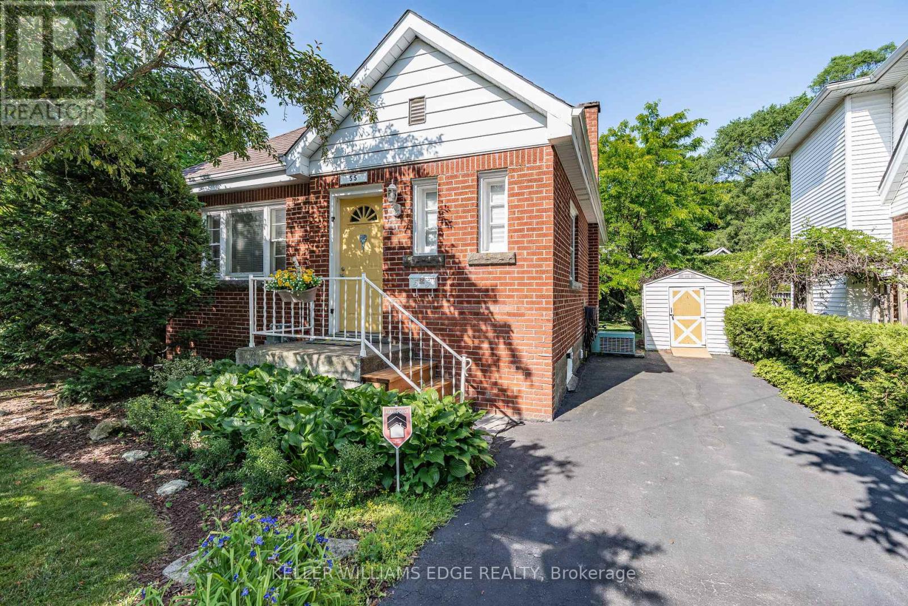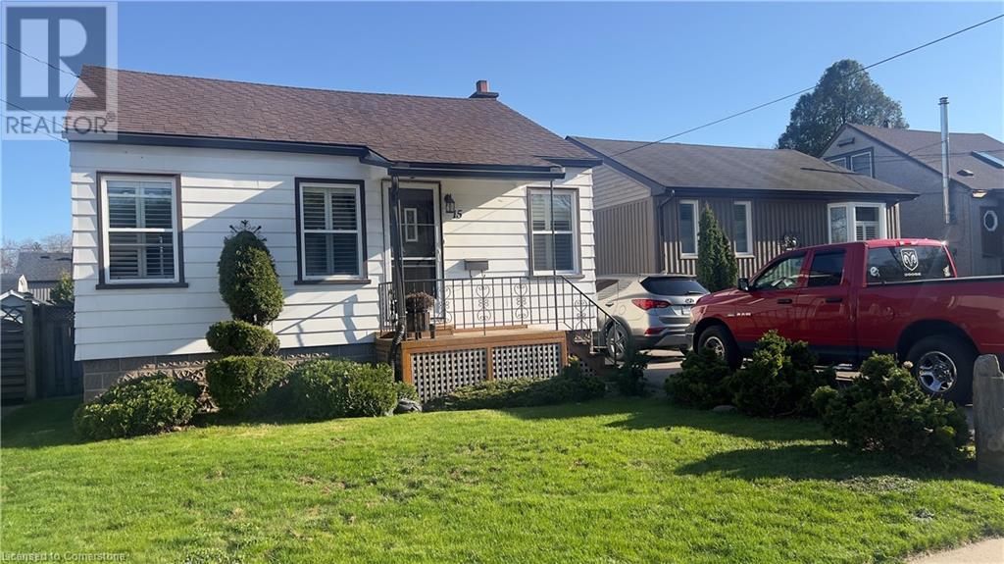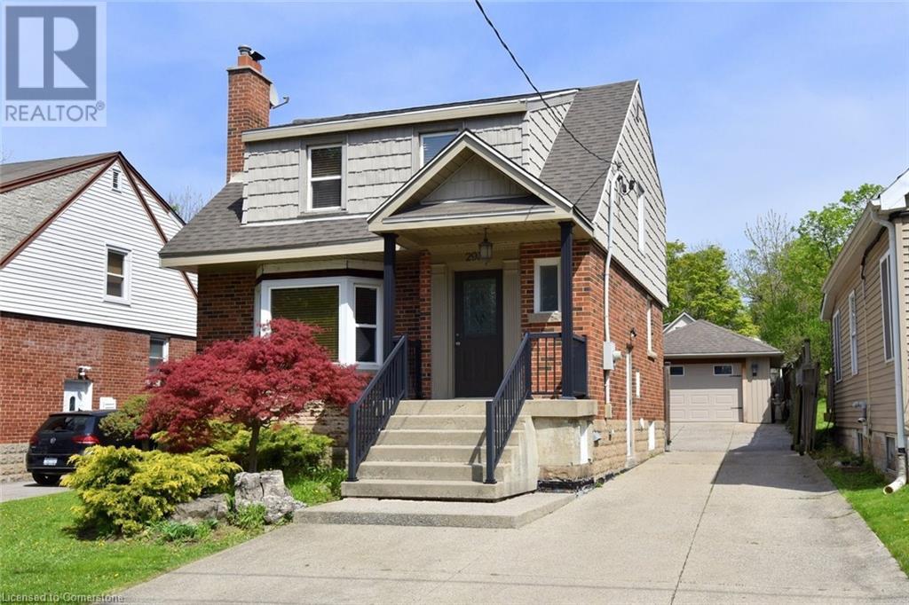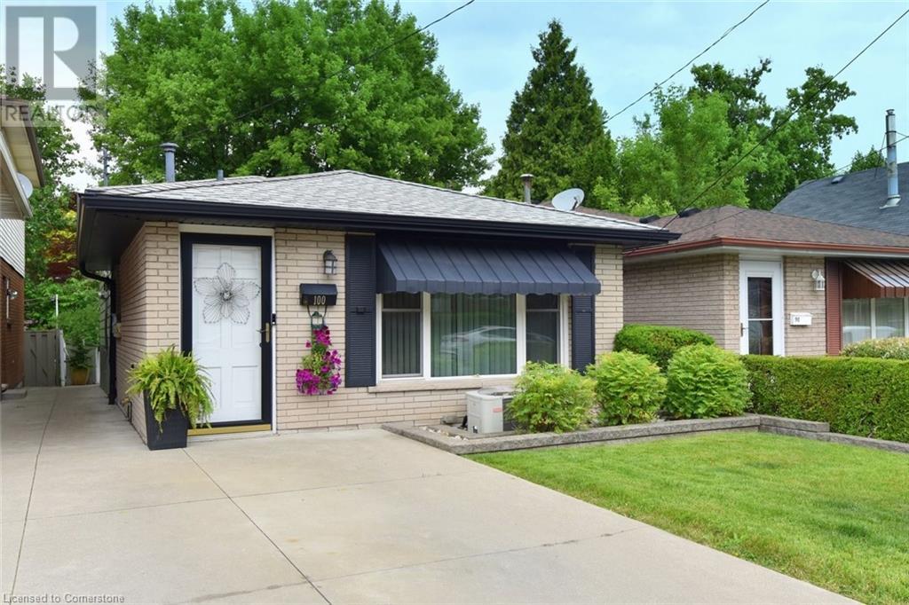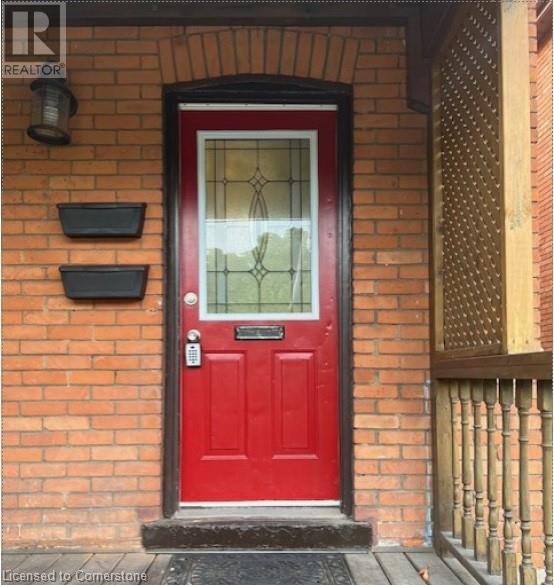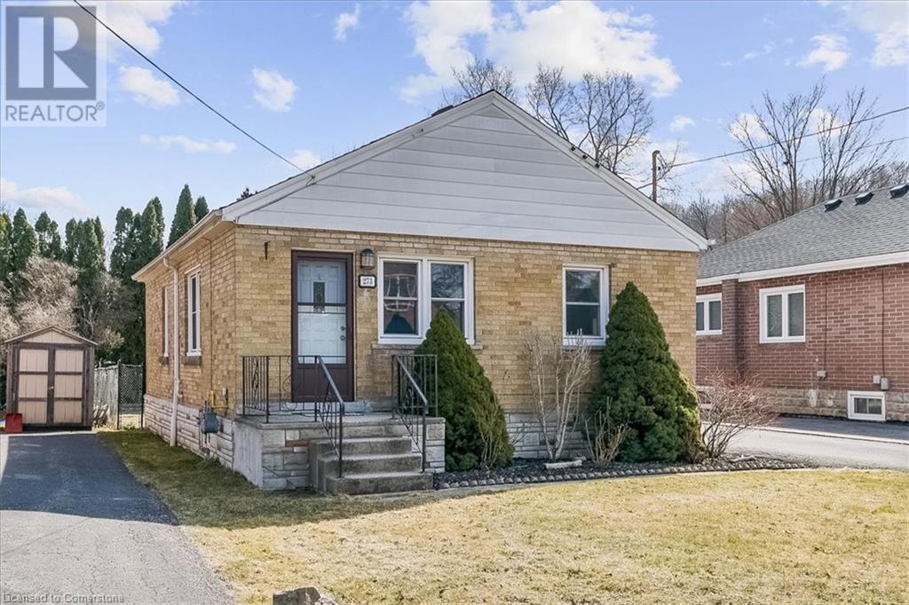Free account required
Unlock the full potential of your property search with a free account! Here's what you'll gain immediate access to:
- Exclusive Access to Every Listing
- Personalized Search Experience
- Favorite Properties at Your Fingertips
- Stay Ahead with Email Alerts
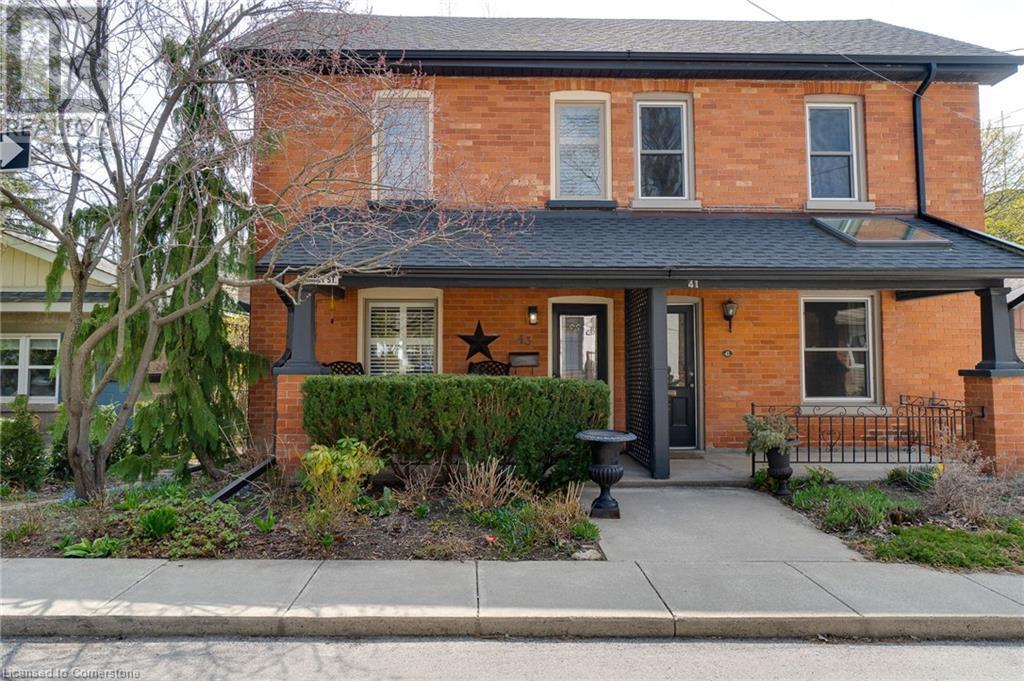
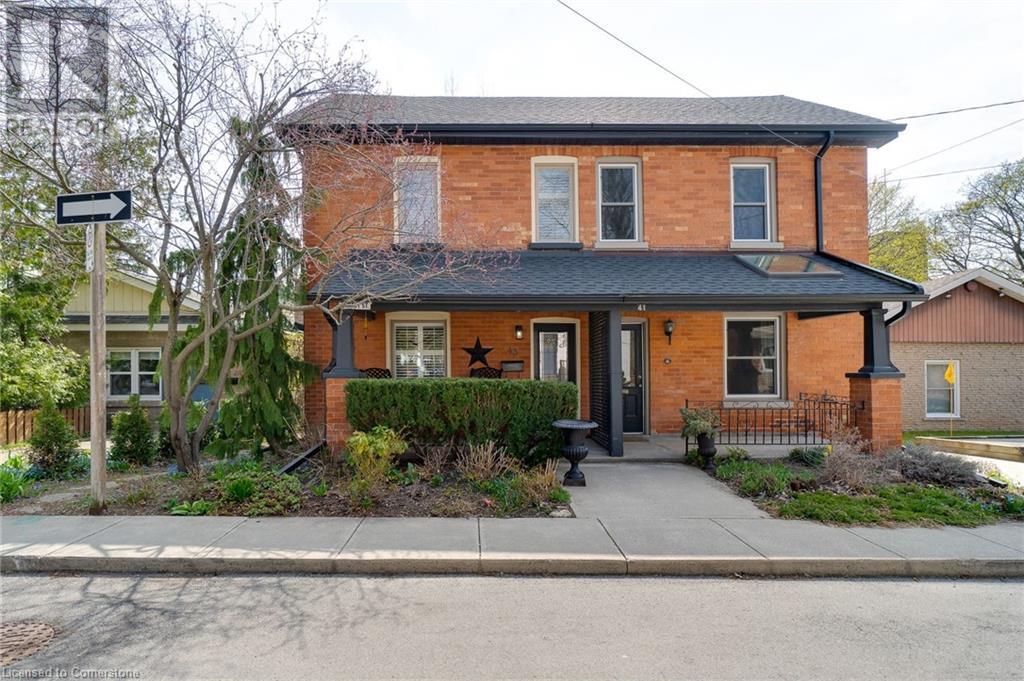
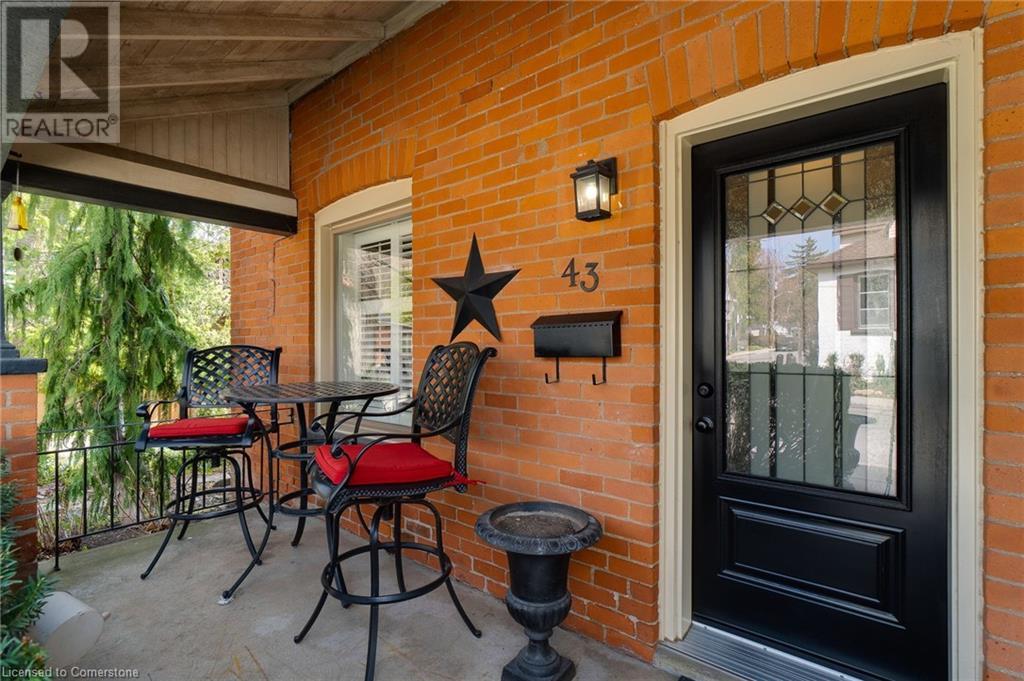
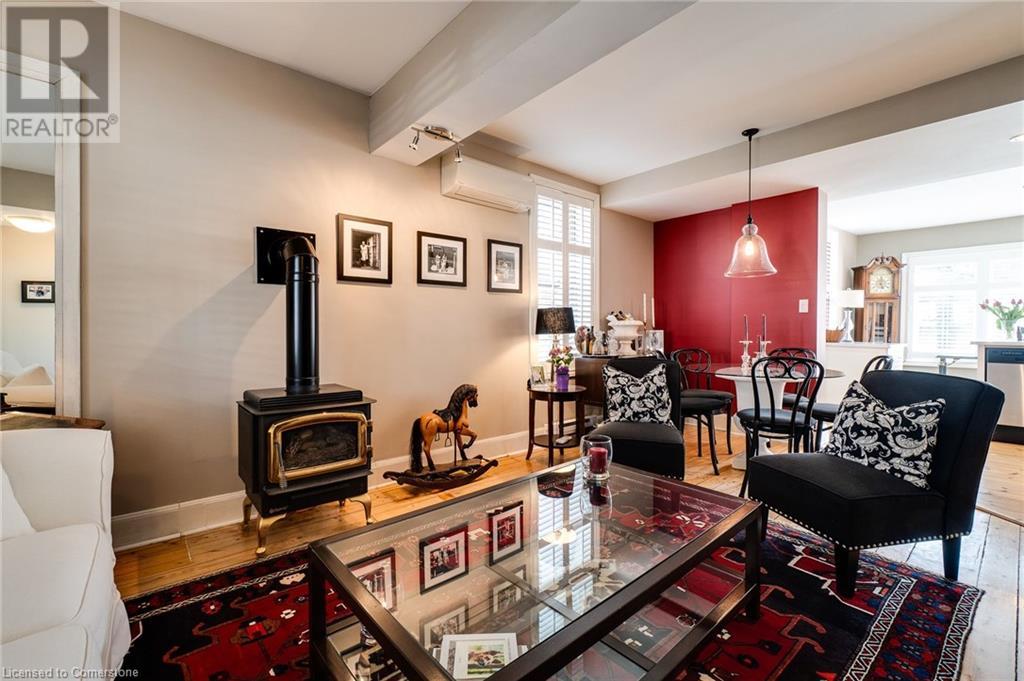
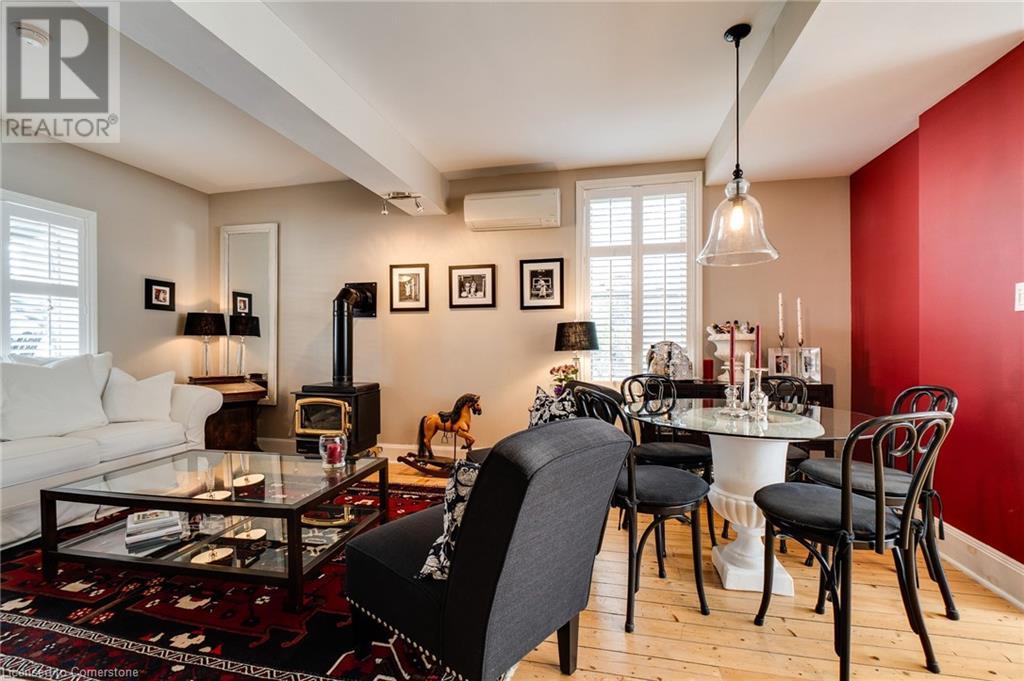
$699,900
43 MARKET Street N
Dundas, Ontario, Ontario, L9H2Y6
MLS® Number: 40721440
Property description
This adorable Olde Dundas double brick semi is loaded with charm and craftsmanship from a bygone era. Original pine plank flooring throughout, 2 cozy gas fireplaces, gourmet kitchen with stainless steel appliances, quartz countertops and breakfast bar are just a few of the notable qualities of this home. Recent updates include deck 2021, roof, eaves, downspouts and windows 2020. Located just a short walk to downtown, conservation trails and schools.
Building information
Type
*****
Appliances
*****
Architectural Style
*****
Basement Development
*****
Basement Type
*****
Constructed Date
*****
Construction Style Attachment
*****
Cooling Type
*****
Exterior Finish
*****
Fireplace Present
*****
FireplaceTotal
*****
Fixture
*****
Heating Type
*****
Size Interior
*****
Stories Total
*****
Utility Water
*****
Land information
Access Type
*****
Amenities
*****
Landscape Features
*****
Sewer
*****
Size Depth
*****
Size Frontage
*****
Size Total
*****
Rooms
Main level
Living room/Dining room
*****
Eat in kitchen
*****
Foyer
*****
Second level
Primary Bedroom
*****
Bedroom
*****
4pc Bathroom
*****
Laundry room
*****
Main level
Living room/Dining room
*****
Eat in kitchen
*****
Foyer
*****
Second level
Primary Bedroom
*****
Bedroom
*****
4pc Bathroom
*****
Laundry room
*****
Main level
Living room/Dining room
*****
Eat in kitchen
*****
Foyer
*****
Second level
Primary Bedroom
*****
Bedroom
*****
4pc Bathroom
*****
Laundry room
*****
Main level
Living room/Dining room
*****
Eat in kitchen
*****
Foyer
*****
Second level
Primary Bedroom
*****
Bedroom
*****
4pc Bathroom
*****
Laundry room
*****
Main level
Living room/Dining room
*****
Eat in kitchen
*****
Foyer
*****
Second level
Primary Bedroom
*****
Bedroom
*****
4pc Bathroom
*****
Laundry room
*****
Main level
Living room/Dining room
*****
Eat in kitchen
*****
Foyer
*****
Second level
Primary Bedroom
*****
Bedroom
*****
4pc Bathroom
*****
Laundry room
*****
Main level
Living room/Dining room
*****
Eat in kitchen
*****
Foyer
*****
Second level
Primary Bedroom
*****
Bedroom
*****
4pc Bathroom
*****
Laundry room
*****
Main level
Living room/Dining room
*****
Courtesy of Royal LePage State Realty
Book a Showing for this property
Please note that filling out this form you'll be registered and your phone number without the +1 part will be used as a password.
