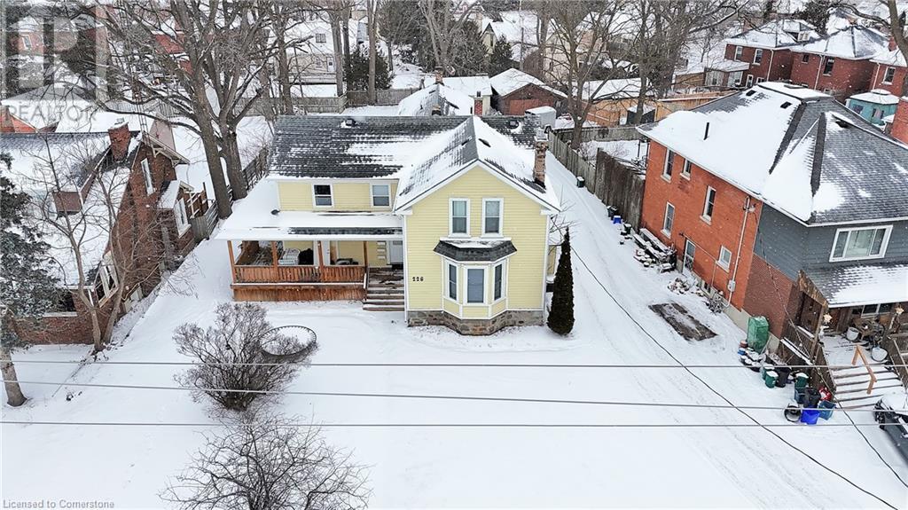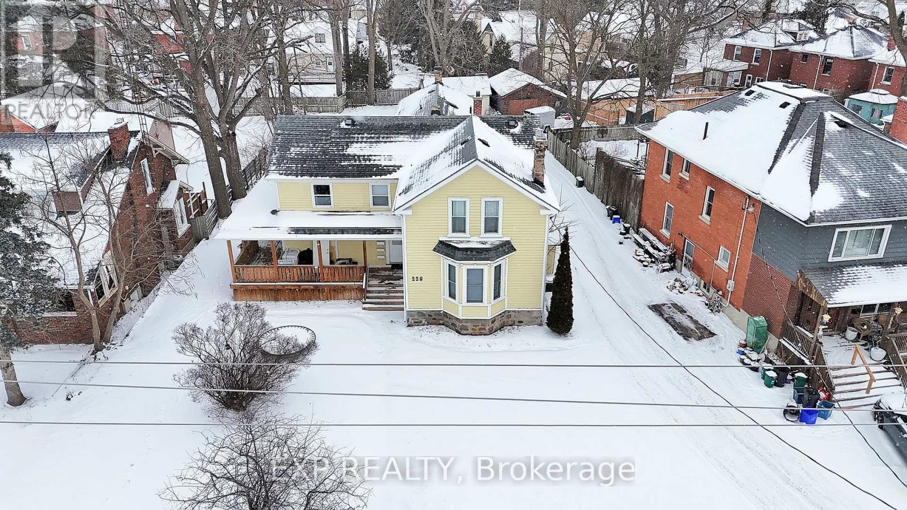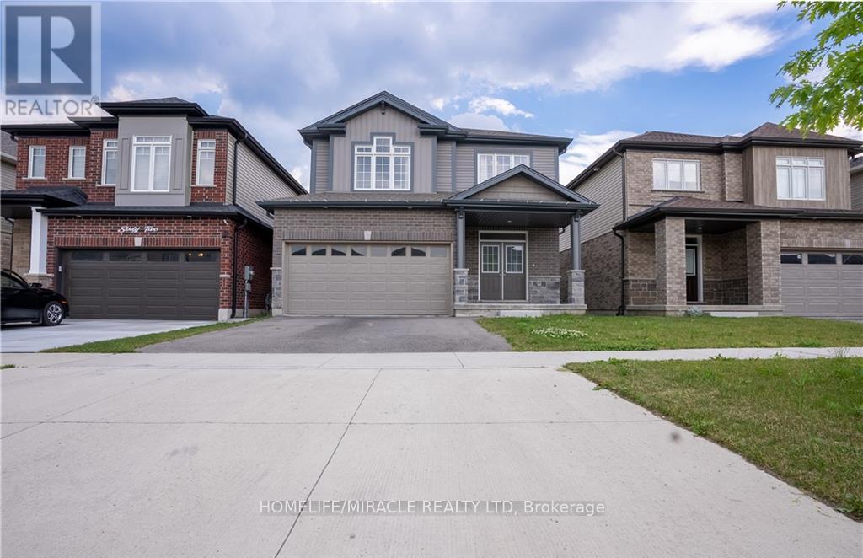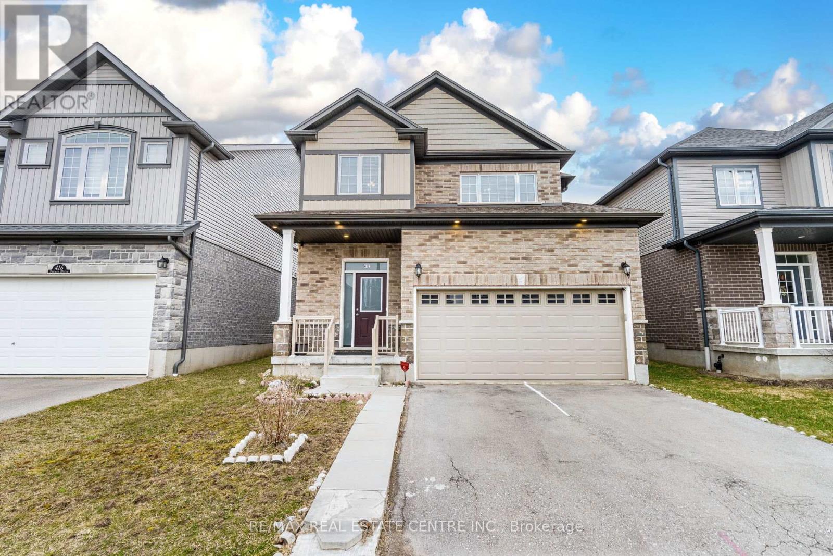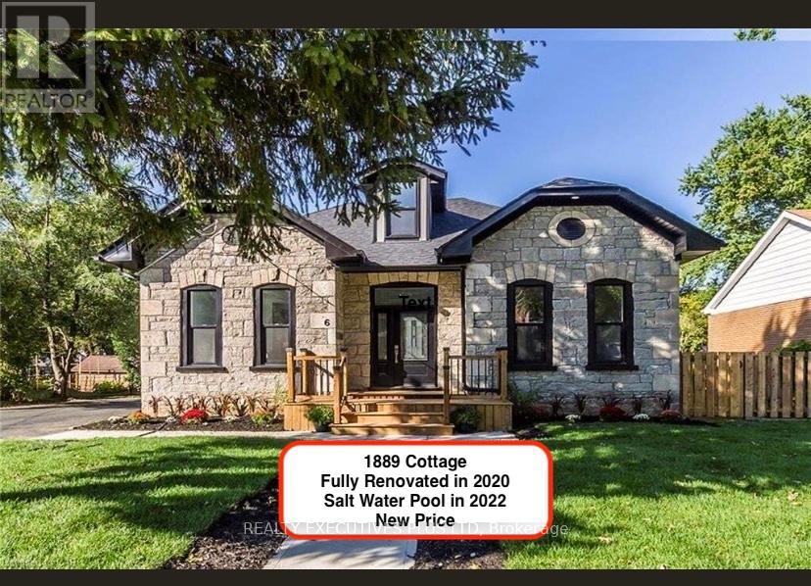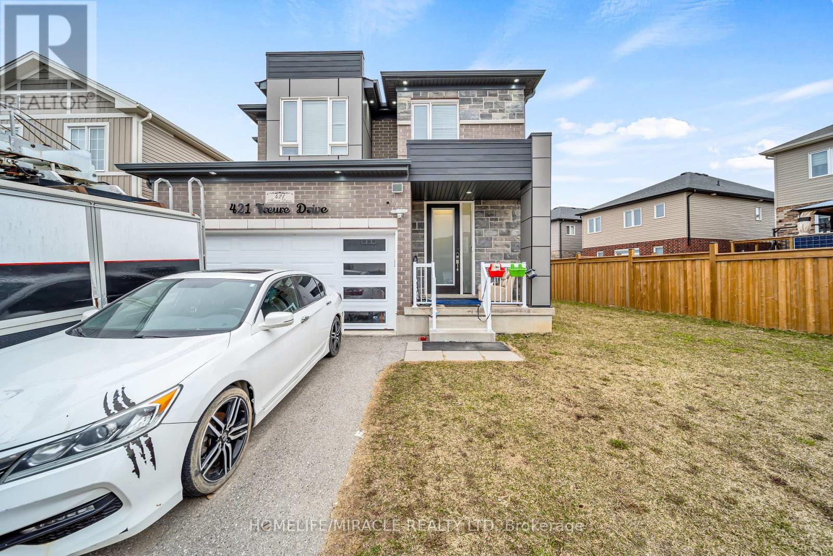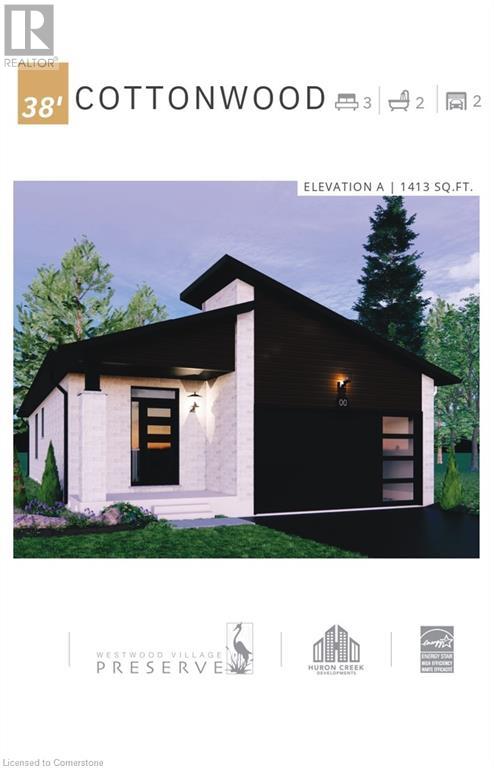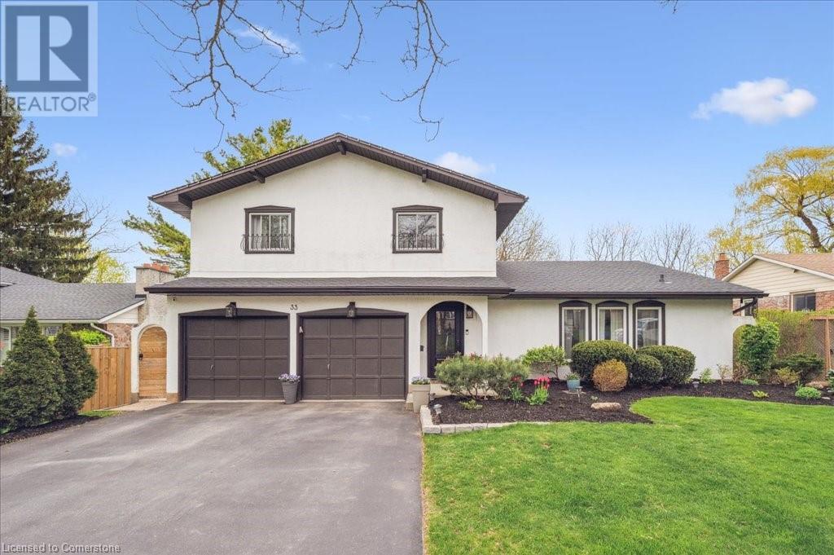Free account required
Unlock the full potential of your property search with a free account! Here's what you'll gain immediate access to:
- Exclusive Access to Every Listing
- Personalized Search Experience
- Favorite Properties at Your Fingertips
- Stay Ahead with Email Alerts
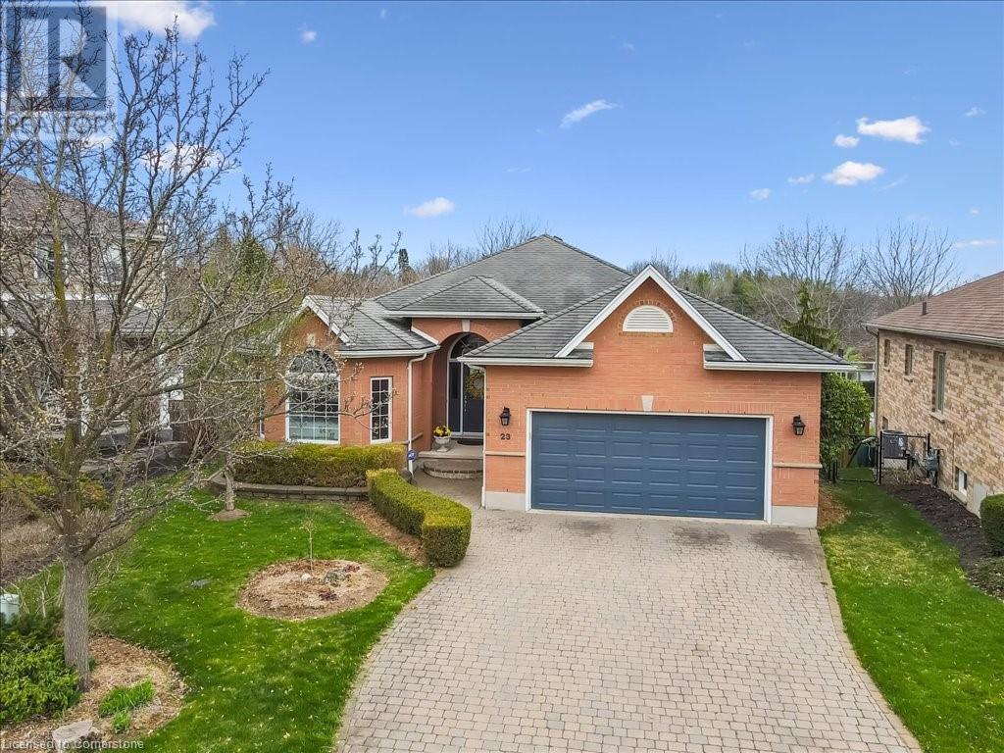
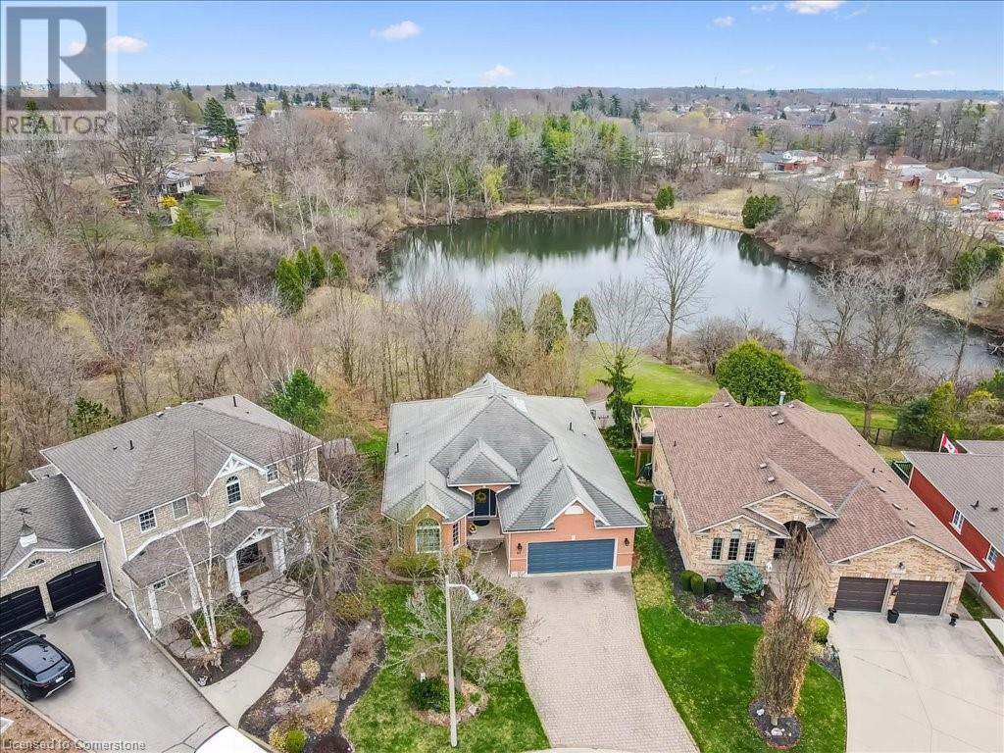
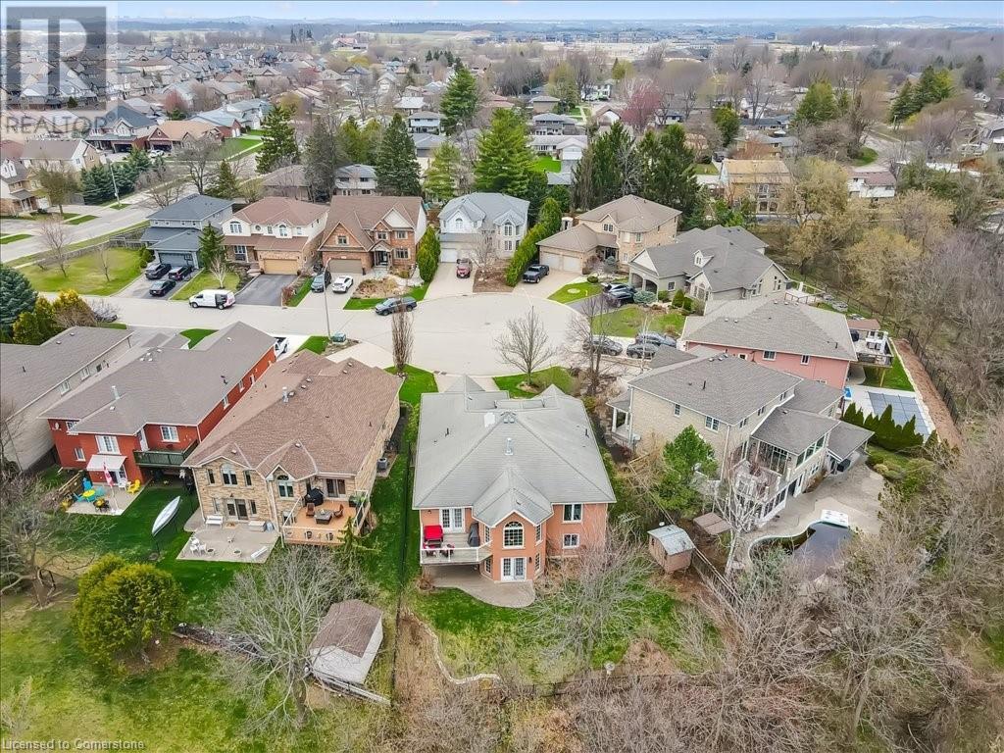
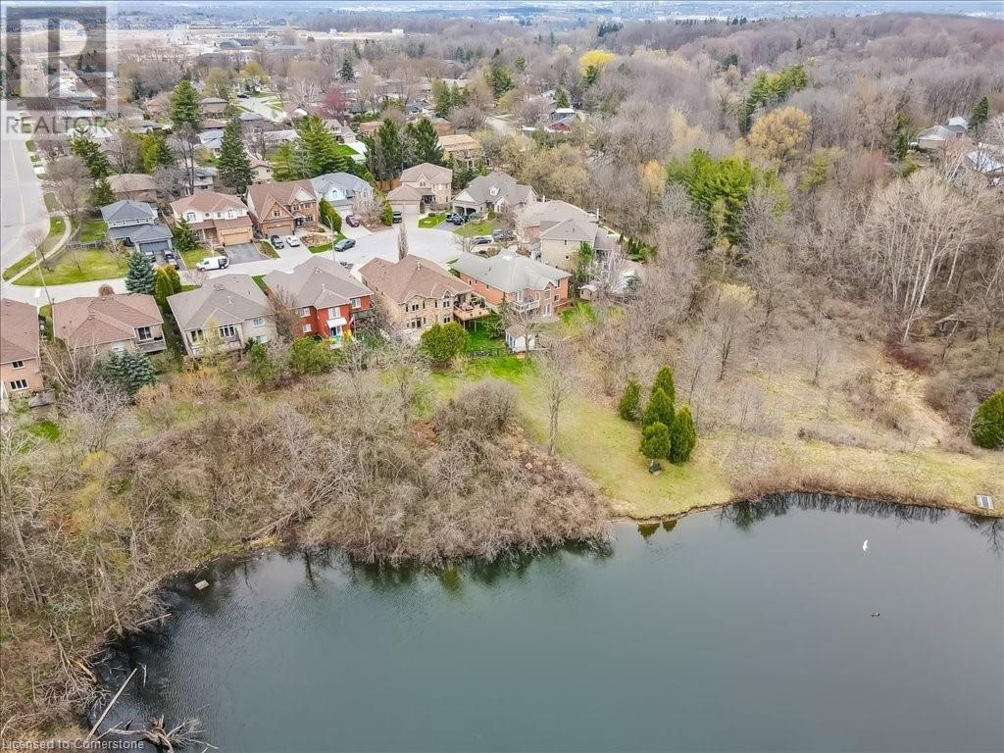
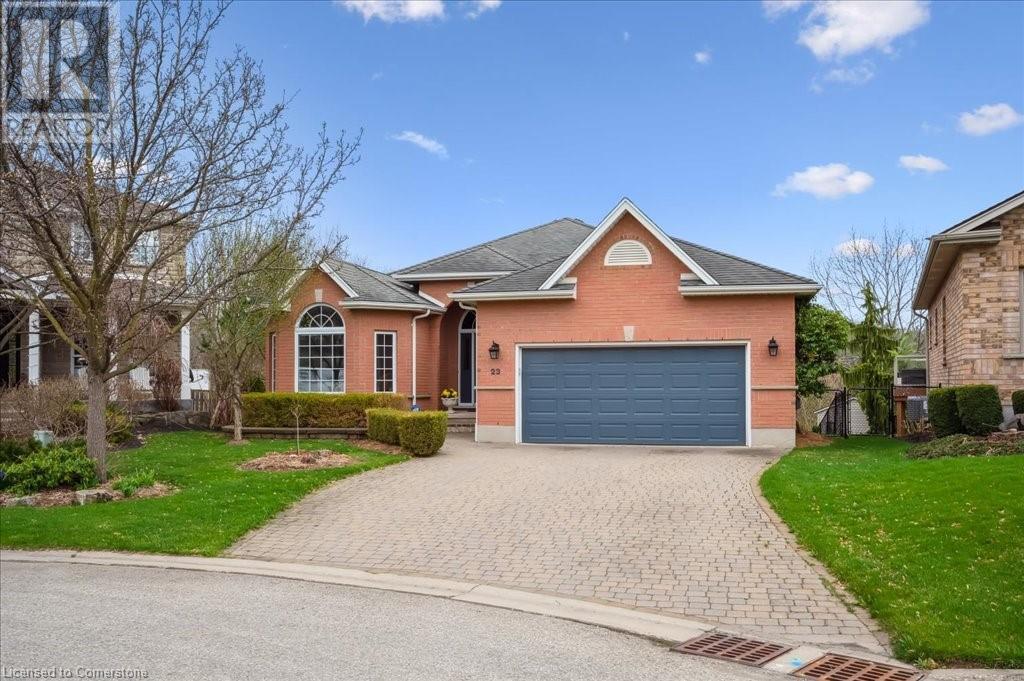
$1,165,000
23 MOUNT ROYAL Place
Cambridge, Ontario, Ontario, N1S5B1
MLS® Number: 40721436
Property description
Fully finished 2+2 bedroom executive bungalow with walkout basement located on a quiet court in desirable West Galt … a picturesque and historic neighbourhood where residents enjoy tree-lined streets, heritage architecture, and proximity to cultural attractions … just a short drive from the Westgate Shopping Centre and the vibrant Gaslight District, providing convenient access to shopping, dining, and entertainment options. The home is set on a large, pie-shaped lot backing onto protected greenspace with trails and a pond, offering privacy and scenic views all year round. The main floor has an inviting front entrance and features 9’ ceilings and a laundry/mud room with inside entry from the double car garage. There is a bright living room with pot lights and a two-way gas fireplace shared with the adjacent family room (or formal dining room) featuring a cathedral ceiling and an abundance of natural light from large windows. The spacious kitchen offers maple cabinetry, Caesarstone quartz countertops, backsplash, stainless steel appliances, breakfast bar, and dinette with access to a lovely, raised deck with pond view. The well-appointed primary bedroom suite provides another large window with pond view, walk-in closet with built-in organizers, and 3-pc ensuite bathroom with walk-in shower. A second bedroom and main 4-pc bathroom complete the main level. The finished walkout basement provides an oversized rec. room with pot lights and garden door to the rear yard, two additional bedrooms, 3-pc bathroom with walk-in corner shower, and large unfinished storage area with cold cellar. The fully fenced rear yard features an interlocking stone patio, gardens, shed, and gate with direct access to the greenspace and walking trails. A beautiful bungalow in a prime location — Book your private showing today!
Building information
Type
*****
Appliances
*****
Architectural Style
*****
Basement Development
*****
Basement Type
*****
Constructed Date
*****
Construction Style Attachment
*****
Cooling Type
*****
Exterior Finish
*****
Fireplace Present
*****
FireplaceTotal
*****
Foundation Type
*****
Heating Fuel
*****
Heating Type
*****
Size Interior
*****
Stories Total
*****
Utility Water
*****
Land information
Amenities
*****
Fence Type
*****
Sewer
*****
Size Frontage
*****
Size Total
*****
Rooms
Main level
Kitchen
*****
Living room
*****
Foyer
*****
Dinette
*****
Laundry room
*****
Family room
*****
Primary Bedroom
*****
Full bathroom
*****
Bedroom
*****
4pc Bathroom
*****
Basement
Recreation room
*****
Bedroom
*****
Bedroom
*****
3pc Bathroom
*****
Utility room
*****
Storage
*****
Main level
Kitchen
*****
Living room
*****
Foyer
*****
Dinette
*****
Laundry room
*****
Family room
*****
Primary Bedroom
*****
Full bathroom
*****
Bedroom
*****
4pc Bathroom
*****
Basement
Recreation room
*****
Bedroom
*****
Bedroom
*****
3pc Bathroom
*****
Utility room
*****
Storage
*****
Main level
Kitchen
*****
Living room
*****
Foyer
*****
Dinette
*****
Laundry room
*****
Family room
*****
Primary Bedroom
*****
Full bathroom
*****
Bedroom
*****
4pc Bathroom
*****
Basement
Recreation room
*****
Bedroom
*****
Bedroom
*****
3pc Bathroom
*****
Utility room
*****
Storage
*****
Main level
Kitchen
*****
Living room
*****
Courtesy of Royal LePage Wolle Realty
Book a Showing for this property
Please note that filling out this form you'll be registered and your phone number without the +1 part will be used as a password.
