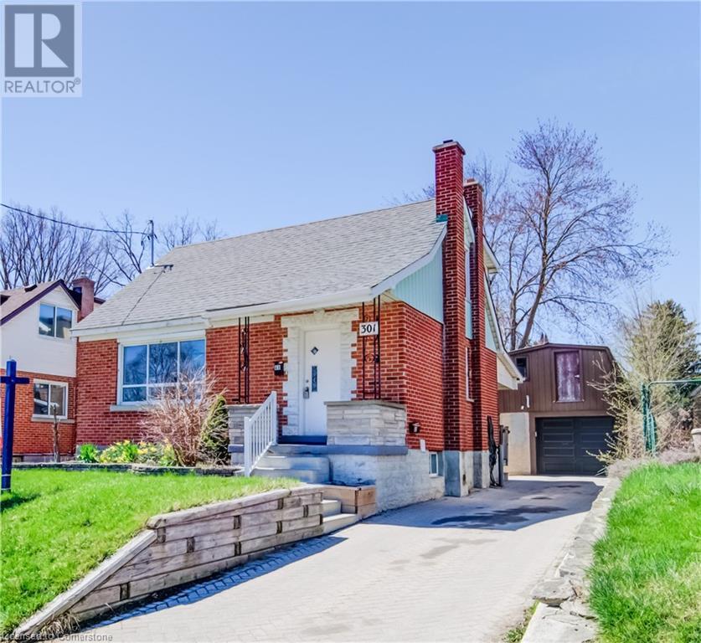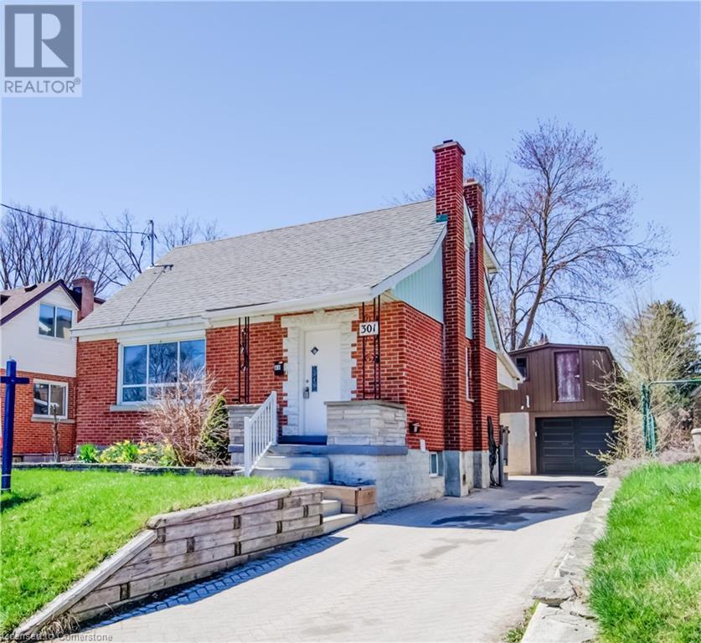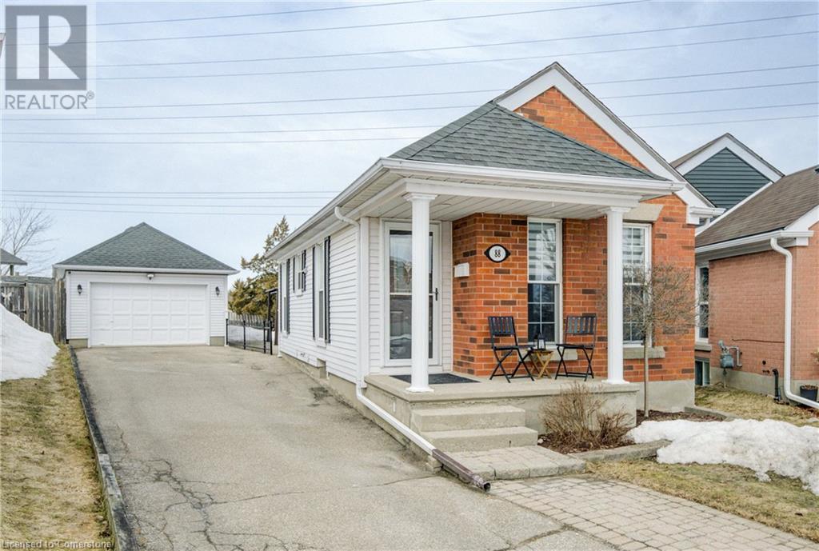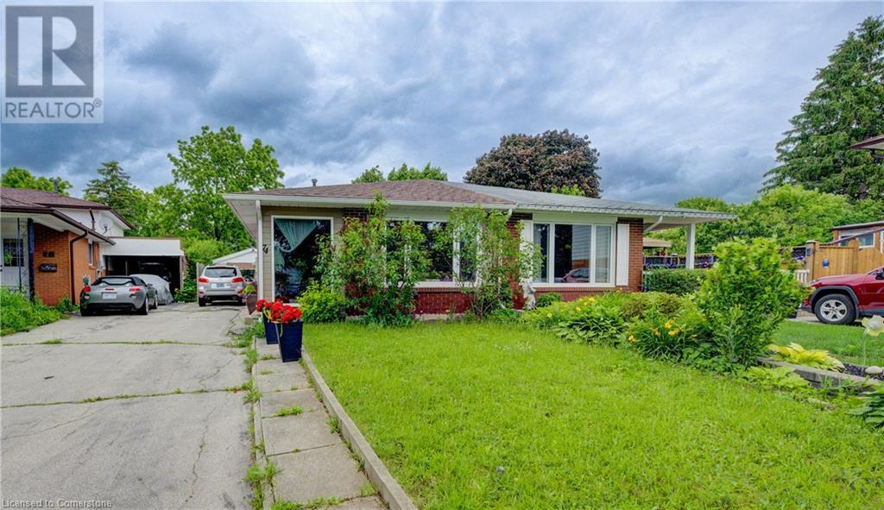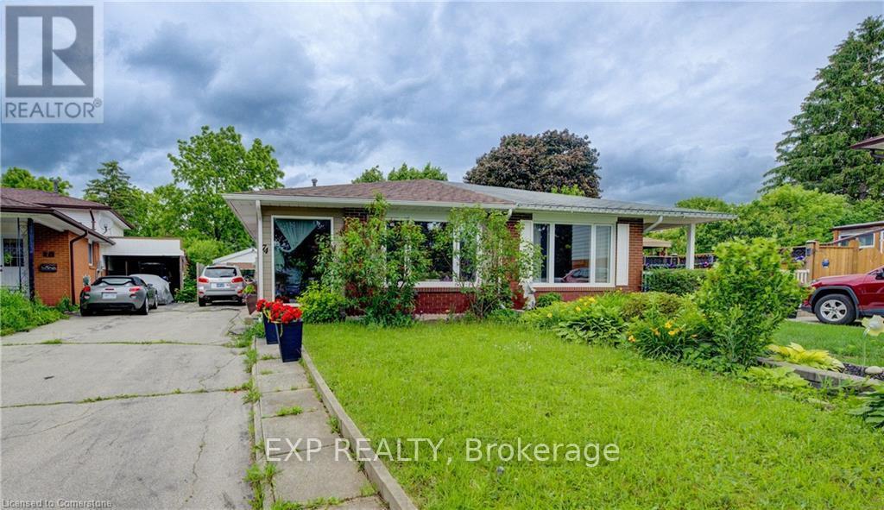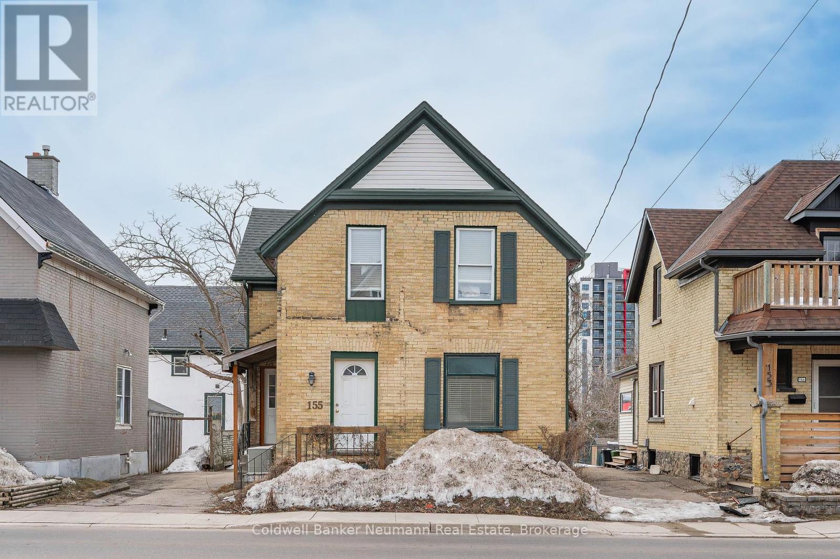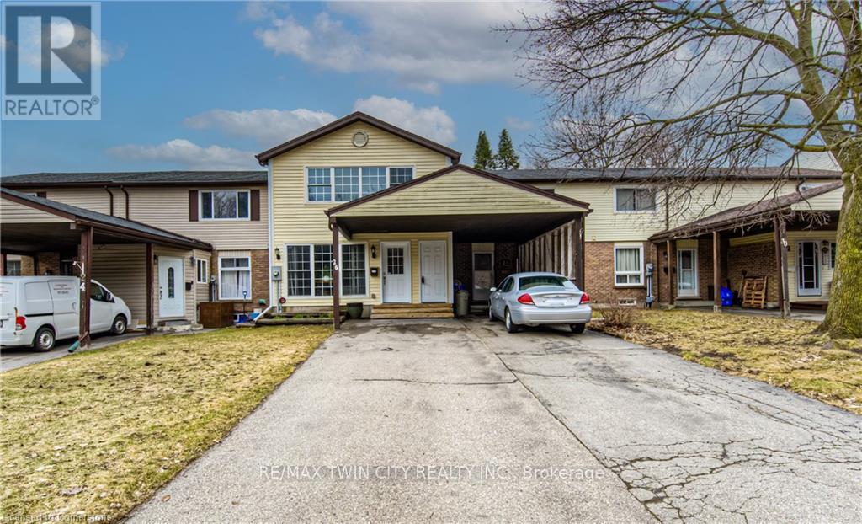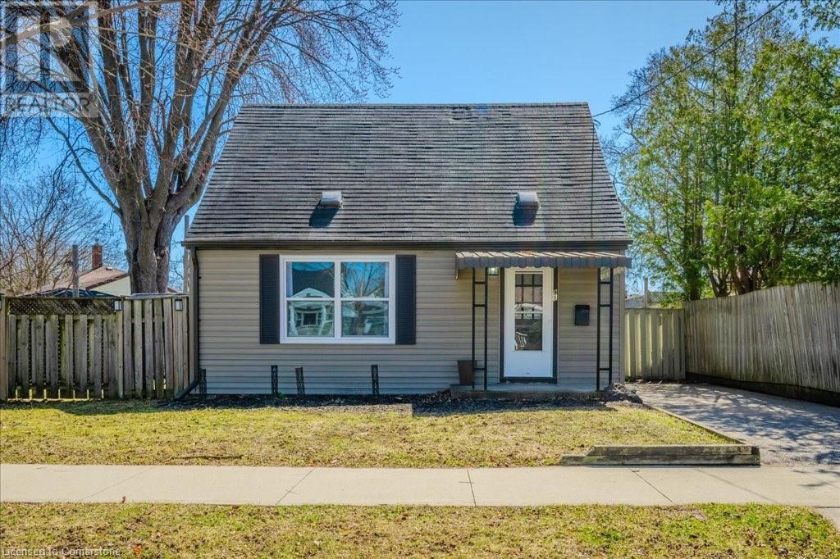Free account required
Unlock the full potential of your property search with a free account! Here's what you'll gain immediate access to:
- Exclusive Access to Every Listing
- Personalized Search Experience
- Favorite Properties at Your Fingertips
- Stay Ahead with Email Alerts
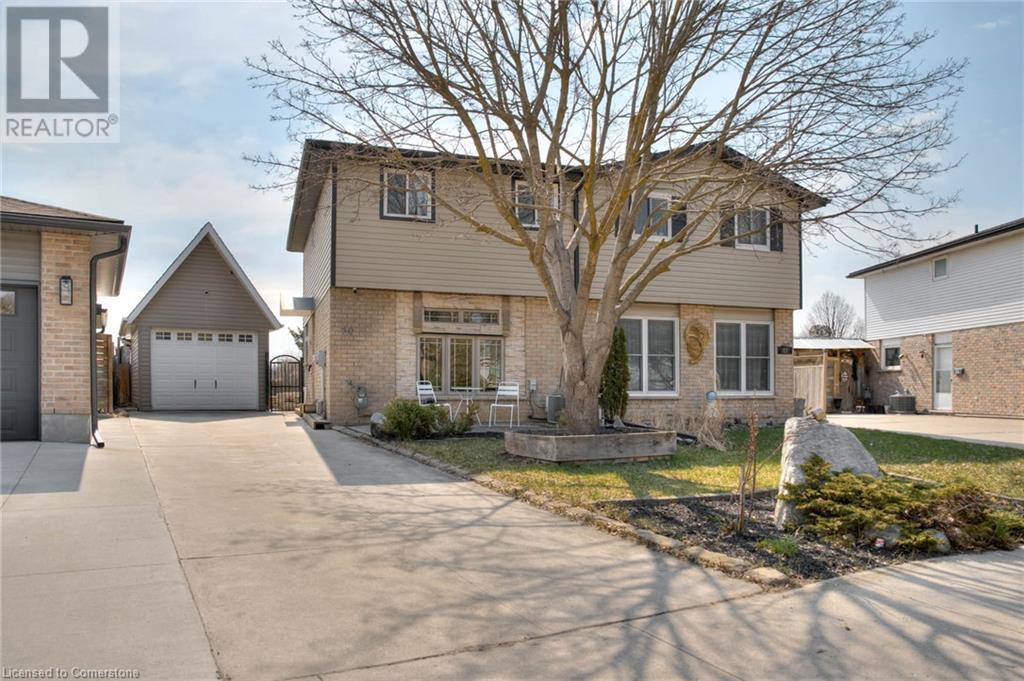
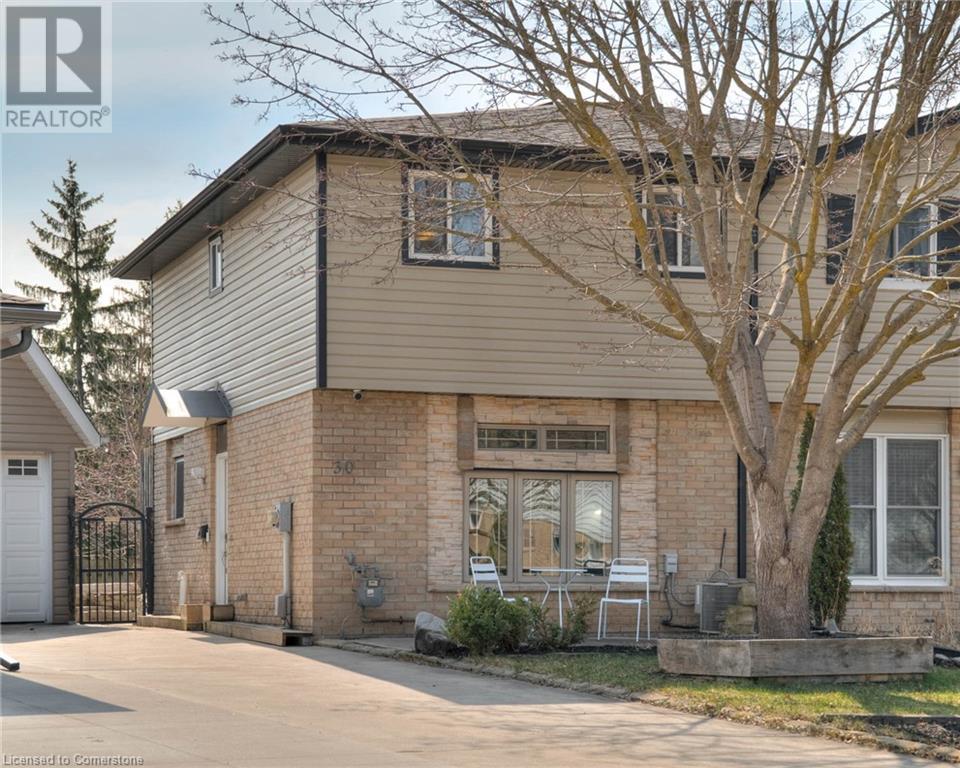
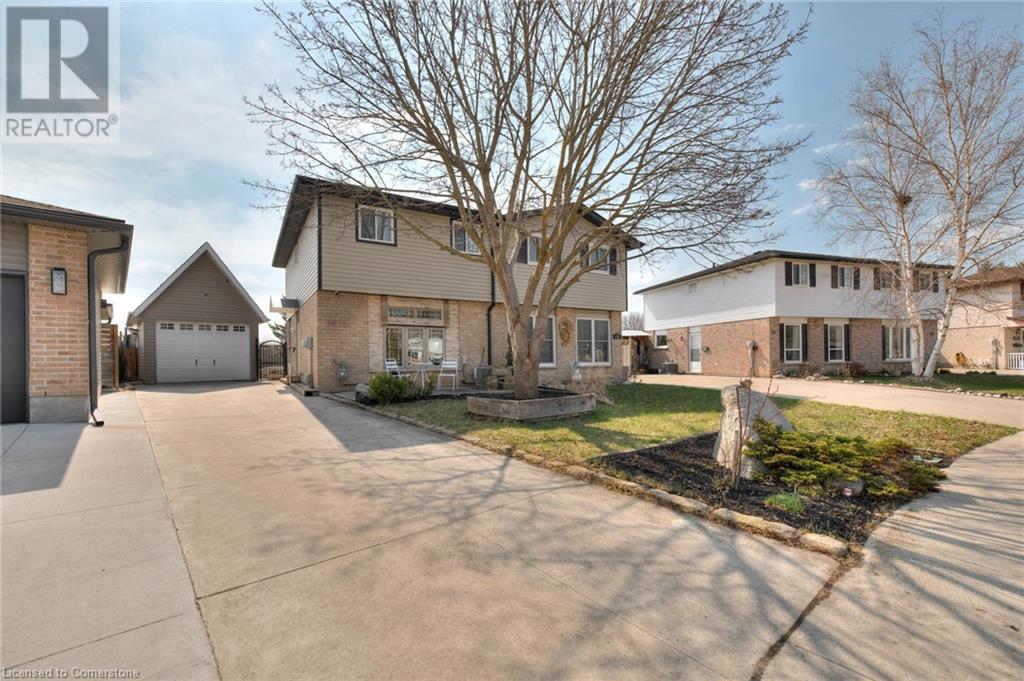
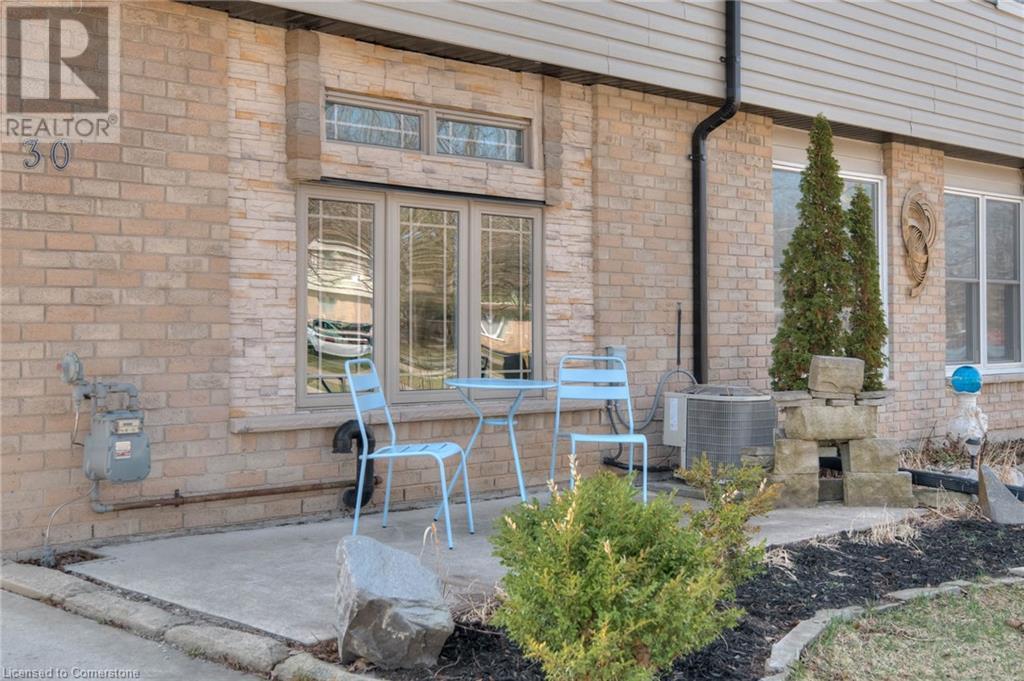
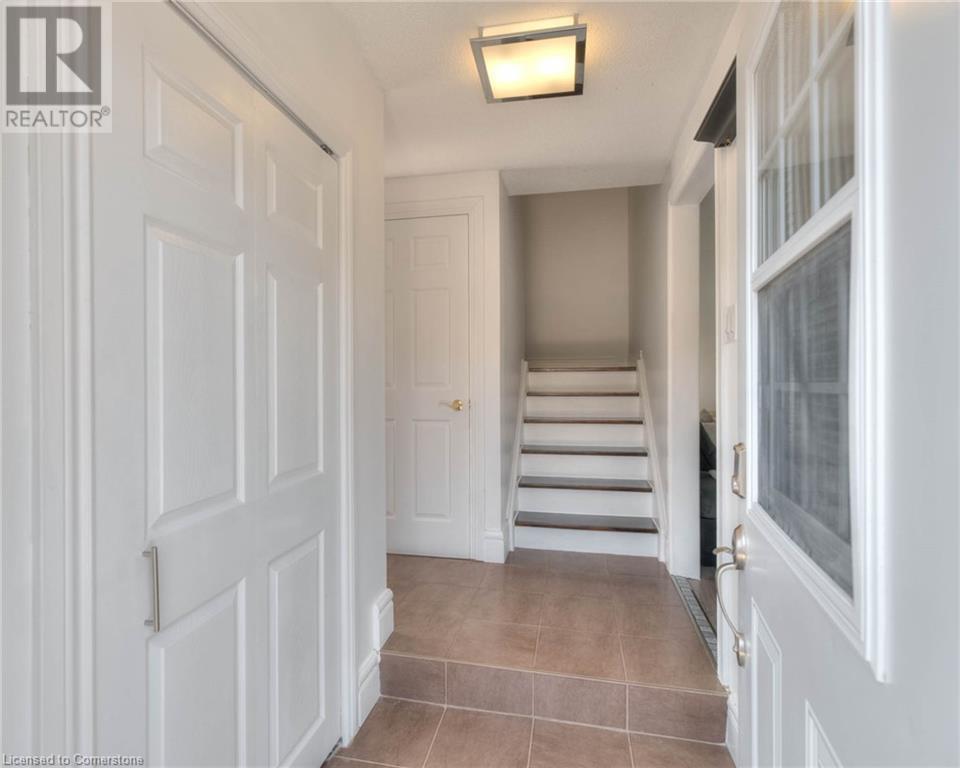
$599,000
30 UXBRIDGE Crescent
Kitchener, Ontario, Ontario, N2E2P8
MLS® Number: 40721292
Property description
Welcome to this 3-bedroom, 2-bath semi located on a quiet, family-friendly crescent in sought-after Country Hills, backing onto peaceful greenspace. Inside, you'll find neutral tones, laminate flooring, and a bright kitchen with sliders to the backyard. New fridge in 2021. The spacious front living room features large windows that flood the space with natural light, creating a warm and inviting atmosphere. The upstairs is thoughtfully laid out, featuring 3 cozy and functional bedrooms that maximize every inch of space. The finished basement offers additional living space with a recreation room, a 3-piece bath, and tons of extra storage space. The backyard is fully fenced and beautifully landscaped, featuring both a concrete patio and a wood deck with a gazebo - perfect for entertaining guests, relaxing in the shade or catching some sun. A direct gas line to the BBQ adds extra convenience for outdoor cooking. You'll also find decorative armour stone, a 12x20 detached garage with a 6-foot loft, and a new tool shed added in 2023. Out front, there’s a charming concrete patio that’s ideal for enjoying a quiet morning coffee or watching the sunset over the neighbourhood. The extra-long driveway easily accommodates three vehicles. Important mechanical updates include a high-efficiency Lennox furnace (October 2019), central air, and a newer roof. Close to schools, parks, and amenities, this home is full of potential and ready for your personal touch!
Building information
Type
*****
Appliances
*****
Architectural Style
*****
Basement Development
*****
Basement Type
*****
Construction Style Attachment
*****
Cooling Type
*****
Exterior Finish
*****
Foundation Type
*****
Heating Fuel
*****
Heating Type
*****
Size Interior
*****
Stories Total
*****
Utility Water
*****
Land information
Access Type
*****
Amenities
*****
Fence Type
*****
Sewer
*****
Size Depth
*****
Size Frontage
*****
Size Total
*****
Rooms
Main level
Kitchen
*****
Living room
*****
Basement
Recreation room
*****
3pc Bathroom
*****
Storage
*****
Utility room
*****
Second level
Primary Bedroom
*****
Bedroom
*****
Bedroom
*****
4pc Bathroom
*****
Main level
Kitchen
*****
Living room
*****
Basement
Recreation room
*****
3pc Bathroom
*****
Storage
*****
Utility room
*****
Second level
Primary Bedroom
*****
Bedroom
*****
Bedroom
*****
4pc Bathroom
*****
Main level
Kitchen
*****
Living room
*****
Basement
Recreation room
*****
3pc Bathroom
*****
Storage
*****
Utility room
*****
Second level
Primary Bedroom
*****
Bedroom
*****
Bedroom
*****
4pc Bathroom
*****
Main level
Kitchen
*****
Living room
*****
Basement
Recreation room
*****
3pc Bathroom
*****
Storage
*****
Utility room
*****
Second level
Primary Bedroom
*****
Bedroom
*****
Bedroom
*****
4pc Bathroom
*****
Main level
Kitchen
*****
Living room
*****
Basement
Recreation room
*****
3pc Bathroom
*****
Storage
*****
Utility room
*****
Second level
Primary Bedroom
*****
Bedroom
*****
Bedroom
*****
4pc Bathroom
*****
Courtesy of Chestnut Park Realty Southwestern Ontario Ltd., Brokerage
Book a Showing for this property
Please note that filling out this form you'll be registered and your phone number without the +1 part will be used as a password.
