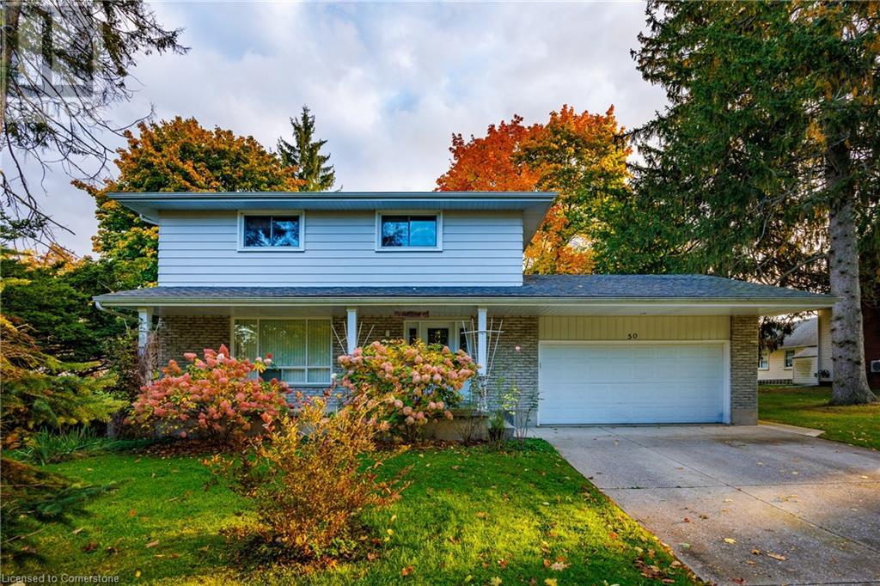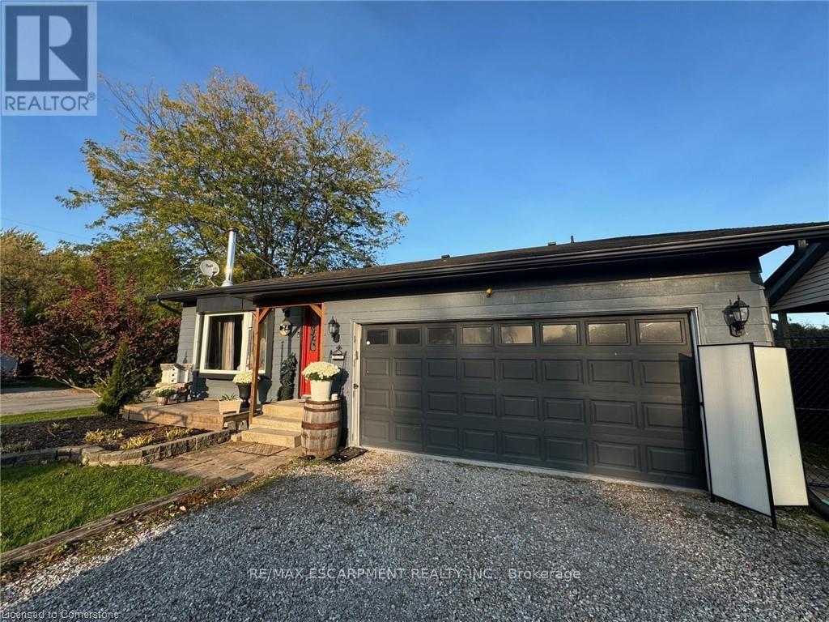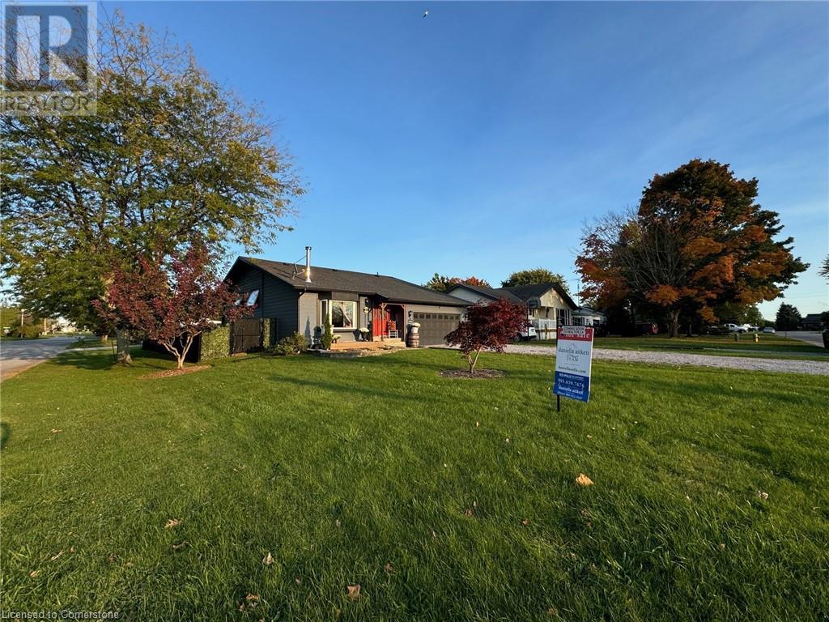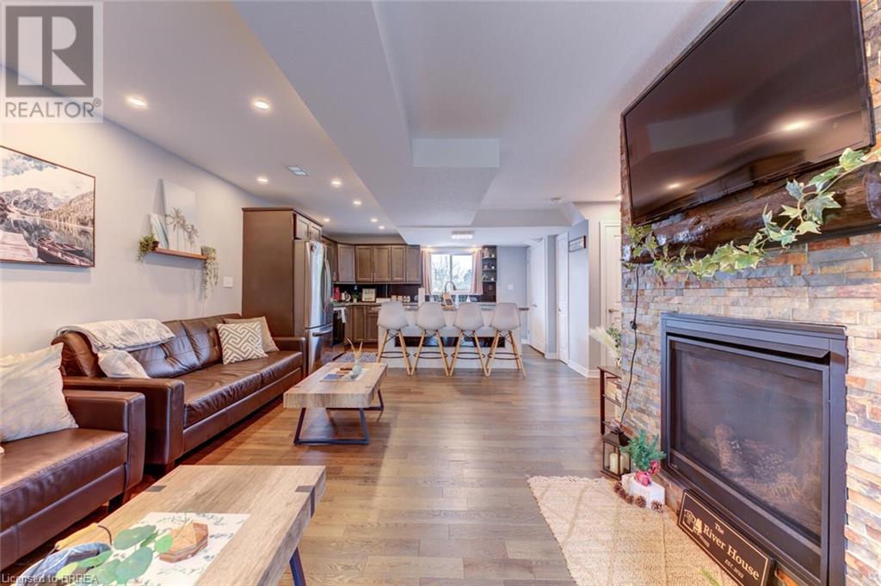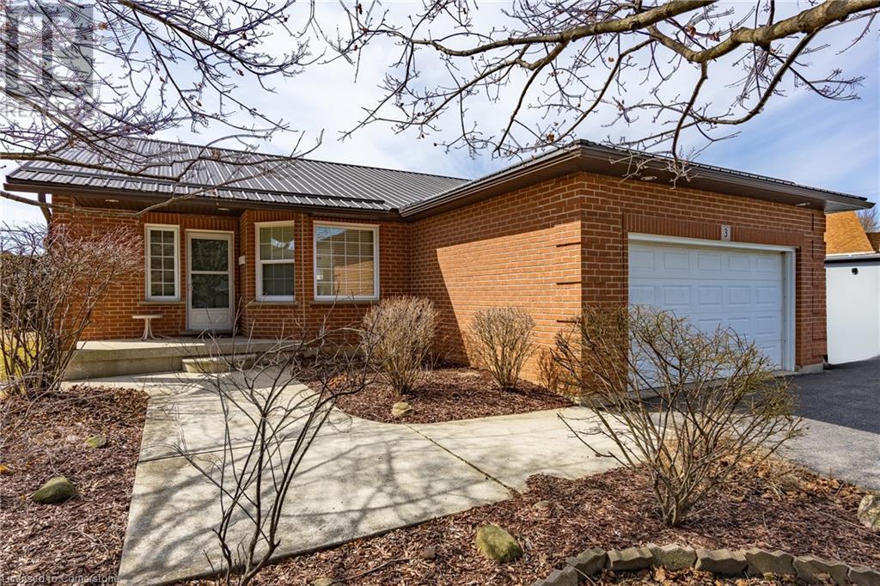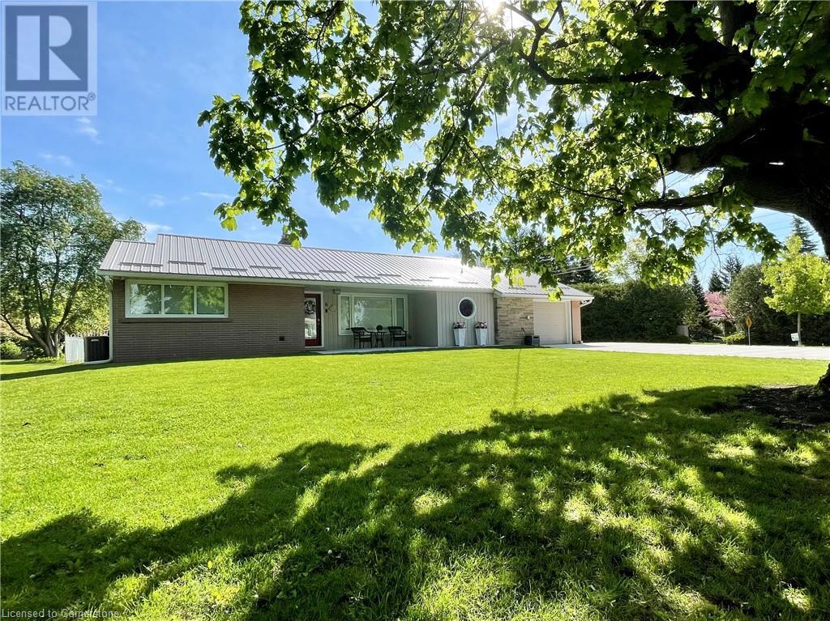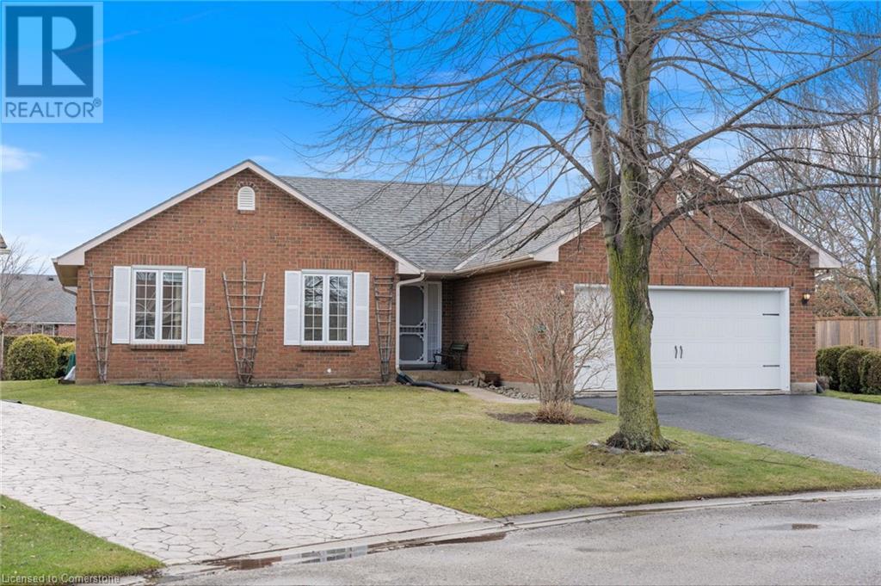Free account required
Unlock the full potential of your property search with a free account! Here's what you'll gain immediate access to:
- Exclusive Access to Every Listing
- Personalized Search Experience
- Favorite Properties at Your Fingertips
- Stay Ahead with Email Alerts
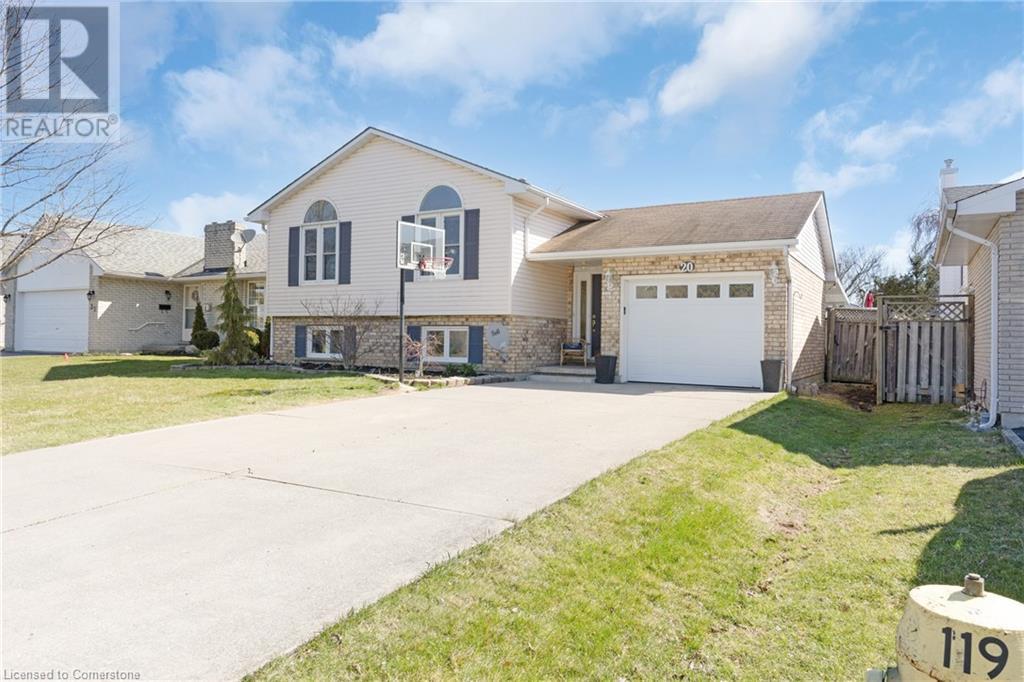
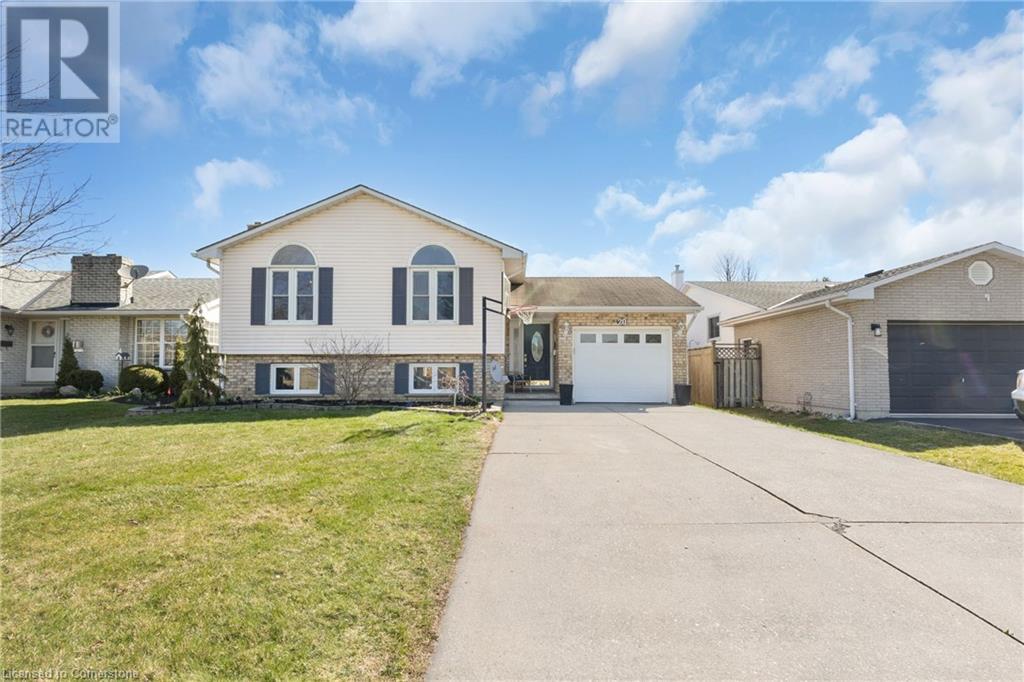
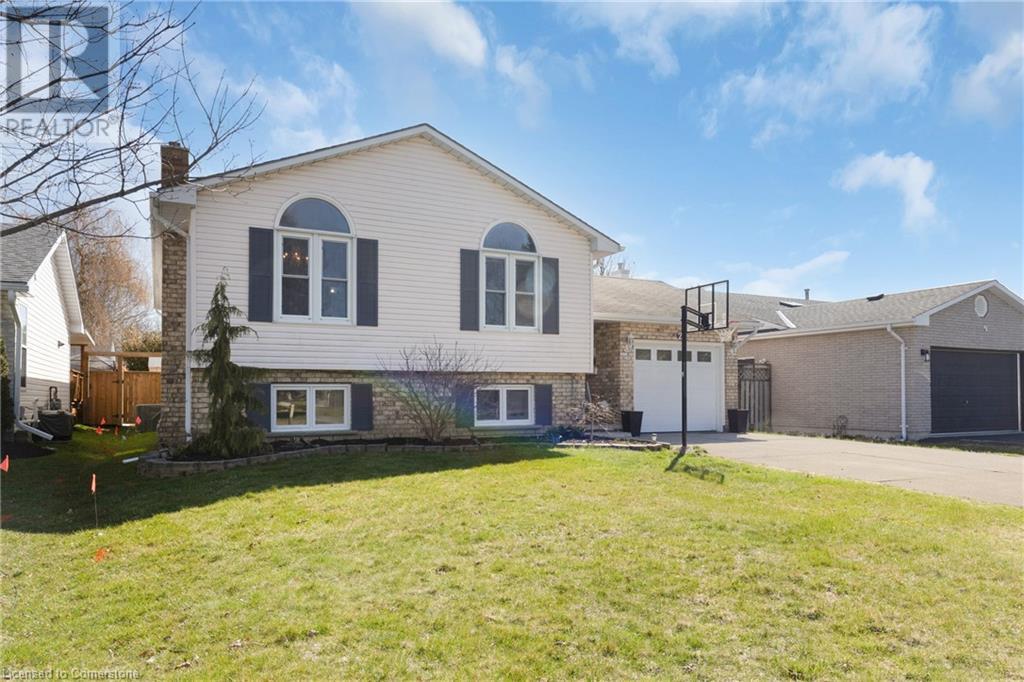
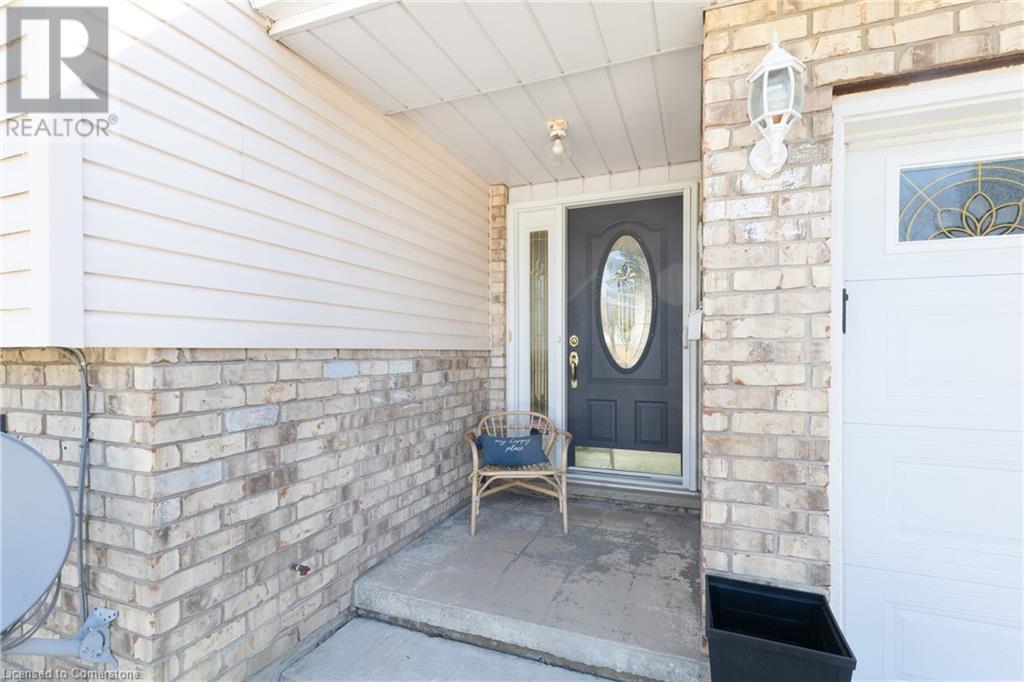
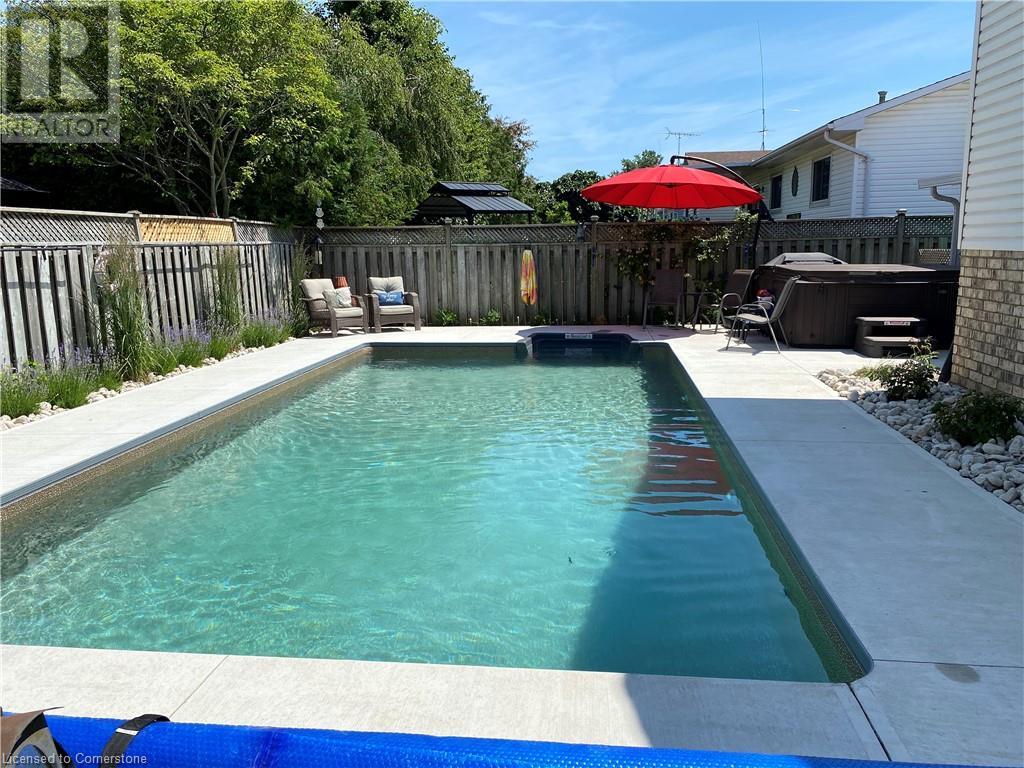
$699,000
20 THOMPSON Drive
Port Dover, Ontario, Ontario, N0A1N4
MLS® Number: 40721188
Property description
Welcome to 20 Thompson Drive in beautiful Port Dover. This well-kept home offers the perfect blend of comfort, convenience, and outdoor enjoyment. With 2+1 bedrooms, 2.5 bathrooms, and over 2,200 square feet of finished living space, there is plenty of room for the whole family. The main floor features a bright and airy layout with a large open-concept kitchen and dining area, cathedral ceilings in the living room, and custom window blinds that add a touch of character. The primary bedroom includes its own 2-piece ensuite, while the lower level offers a spacious rec room and a kitchenette with excellent potential for future in-law suite conversion or added living space. Recent updates include a new sump pump (2023), new washer and dryer (2024), and new furnace, air conditioning, and water heater (2024). The home also features a 200 AMP hydro service. Outside, you'll find a beautiful front yard with a concrete double driveway, and in the backyard, a fully fenced outdoor oasis awaits. Enjoy the 14x28 heated inground pool installed in 2023, an 7-person hot tub, and a great patio space perfect for relaxing or entertaining. Located in a quiet, family-friendly neighbourhood close to all amenities, this is a home where you can truly settle in and enjoy life. Don’t miss your chance to view this fantastic Port Dover property. Call today to book your private showing.
Building information
Type
*****
Appliances
*****
Basement Development
*****
Basement Type
*****
Constructed Date
*****
Construction Material
*****
Construction Style Attachment
*****
Cooling Type
*****
Exterior Finish
*****
Fixture
*****
Half Bath Total
*****
Heating Type
*****
Size Interior
*****
Utility Water
*****
Land information
Amenities
*****
Sewer
*****
Size Depth
*****
Size Frontage
*****
Size Total
*****
Rooms
Main level
Living room
*****
Dining room
*****
Kitchen
*****
Primary Bedroom
*****
2pc Bathroom
*****
Bedroom
*****
4pc Bathroom
*****
Foyer
*****
Basement
Family room
*****
Kitchen
*****
4pc Bathroom
*****
Utility room
*****
Bedroom
*****
Office
*****
Main level
Living room
*****
Dining room
*****
Kitchen
*****
Primary Bedroom
*****
2pc Bathroom
*****
Bedroom
*****
4pc Bathroom
*****
Foyer
*****
Basement
Family room
*****
Kitchen
*****
4pc Bathroom
*****
Utility room
*****
Bedroom
*****
Office
*****
Main level
Living room
*****
Dining room
*****
Kitchen
*****
Primary Bedroom
*****
2pc Bathroom
*****
Bedroom
*****
4pc Bathroom
*****
Foyer
*****
Basement
Family room
*****
Kitchen
*****
4pc Bathroom
*****
Utility room
*****
Bedroom
*****
Office
*****
Courtesy of COLDWELL BANKER BIG CREEK REALTY LTD. BROKERAGE
Book a Showing for this property
Please note that filling out this form you'll be registered and your phone number without the +1 part will be used as a password.

