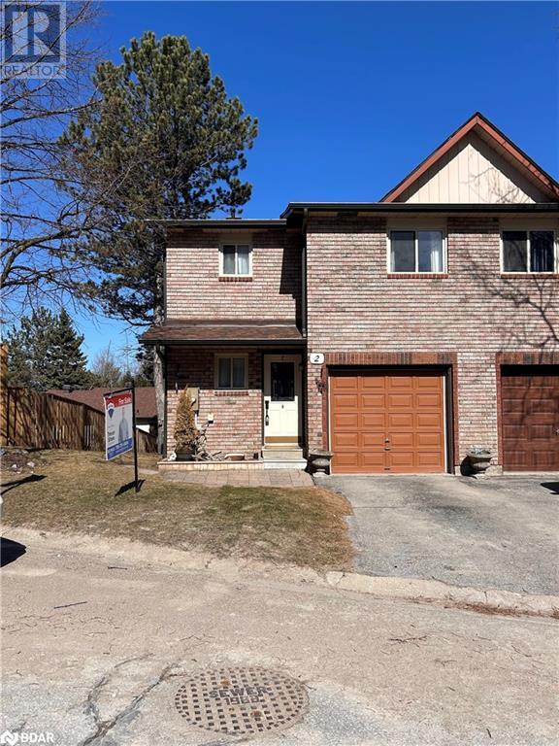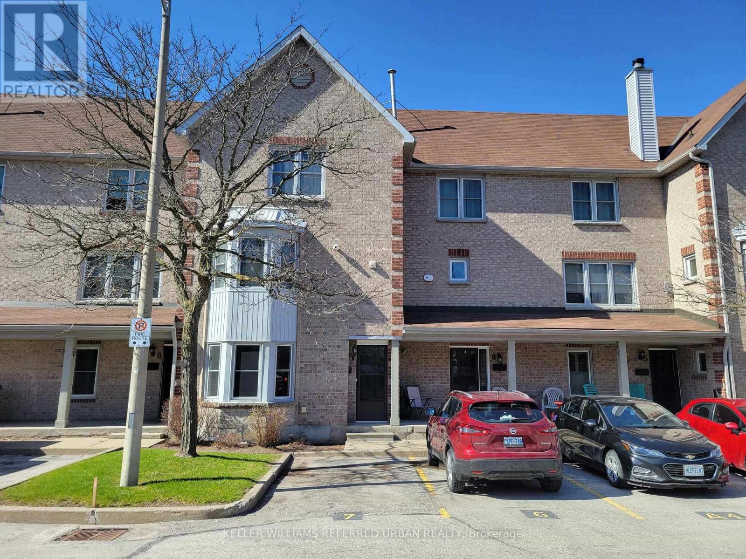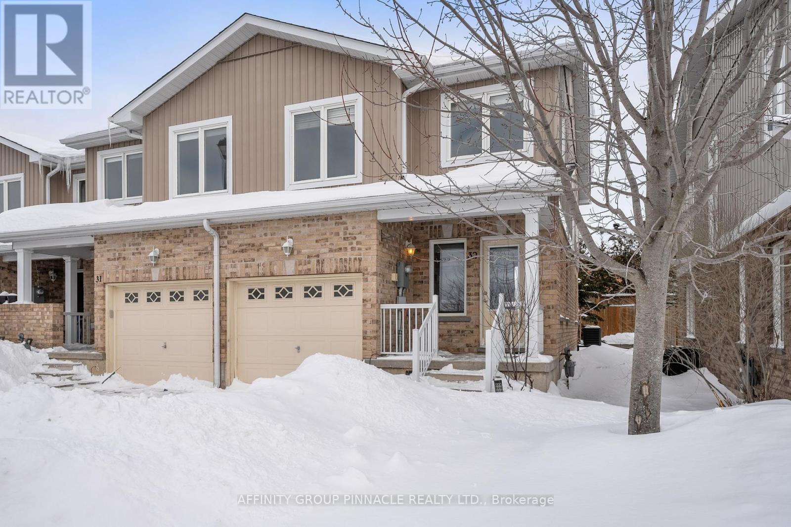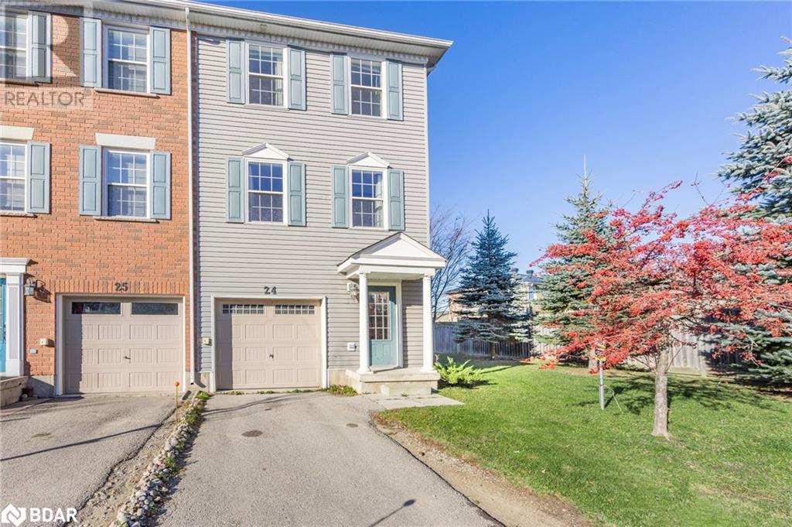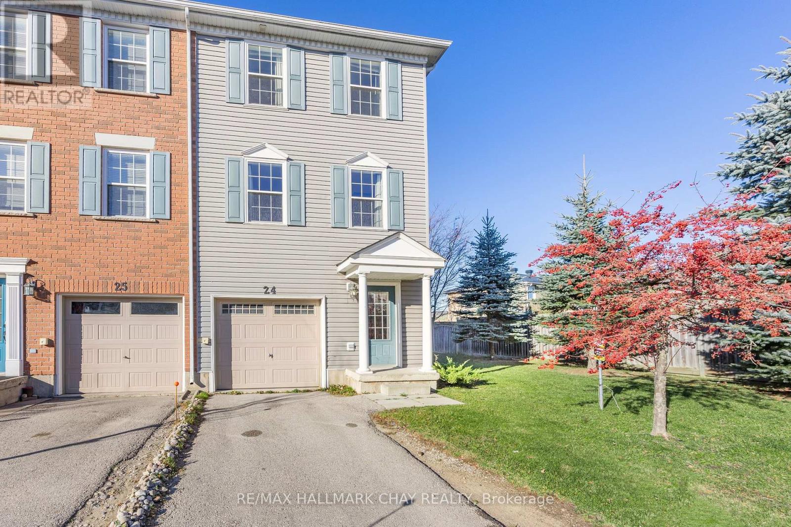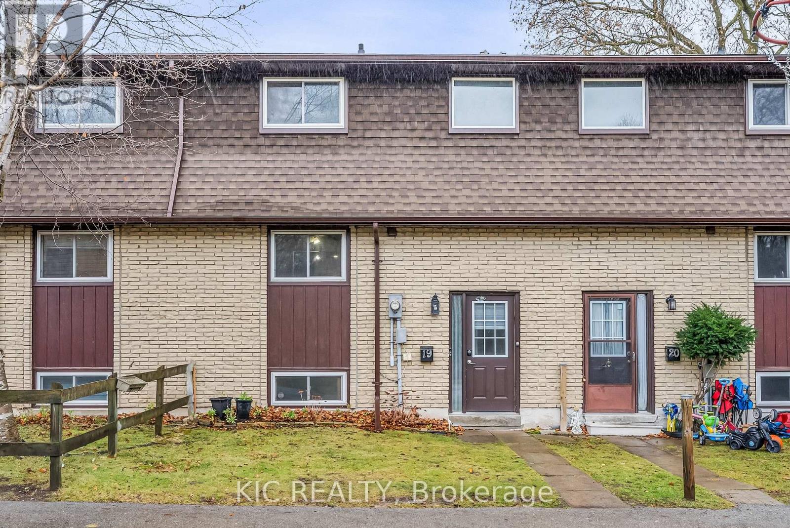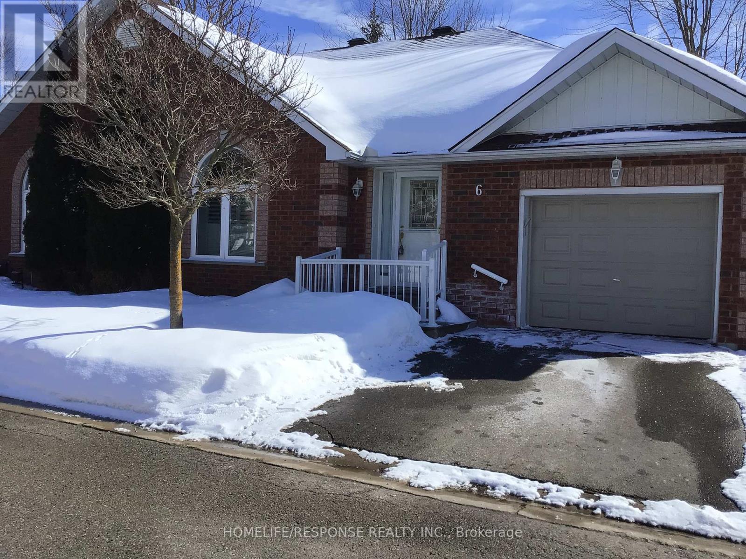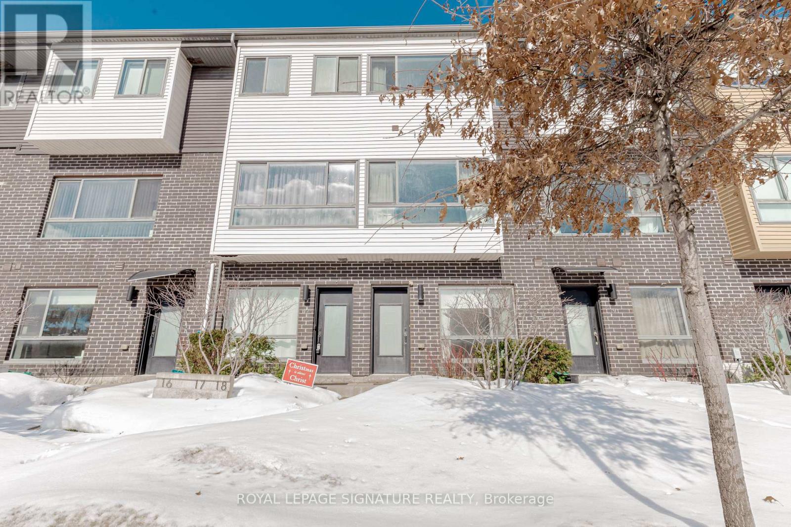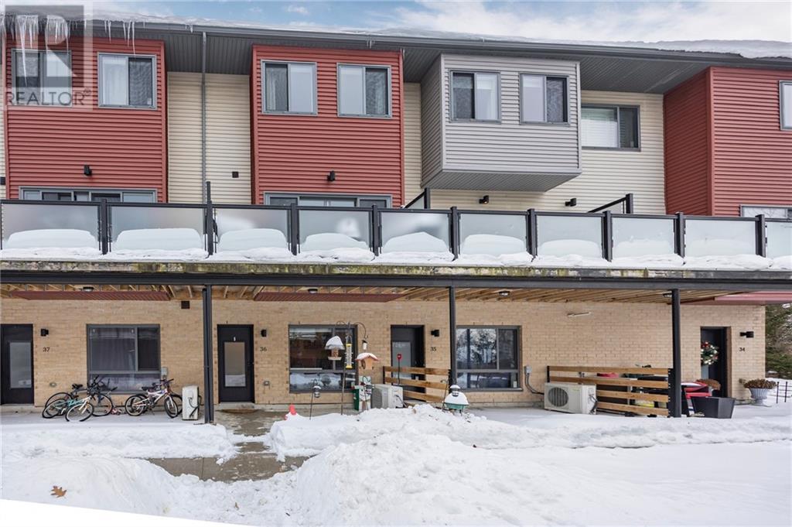Free account required
Unlock the full potential of your property search with a free account! Here's what you'll gain immediate access to:
- Exclusive Access to Every Listing
- Personalized Search Experience
- Favorite Properties at Your Fingertips
- Stay Ahead with Email Alerts
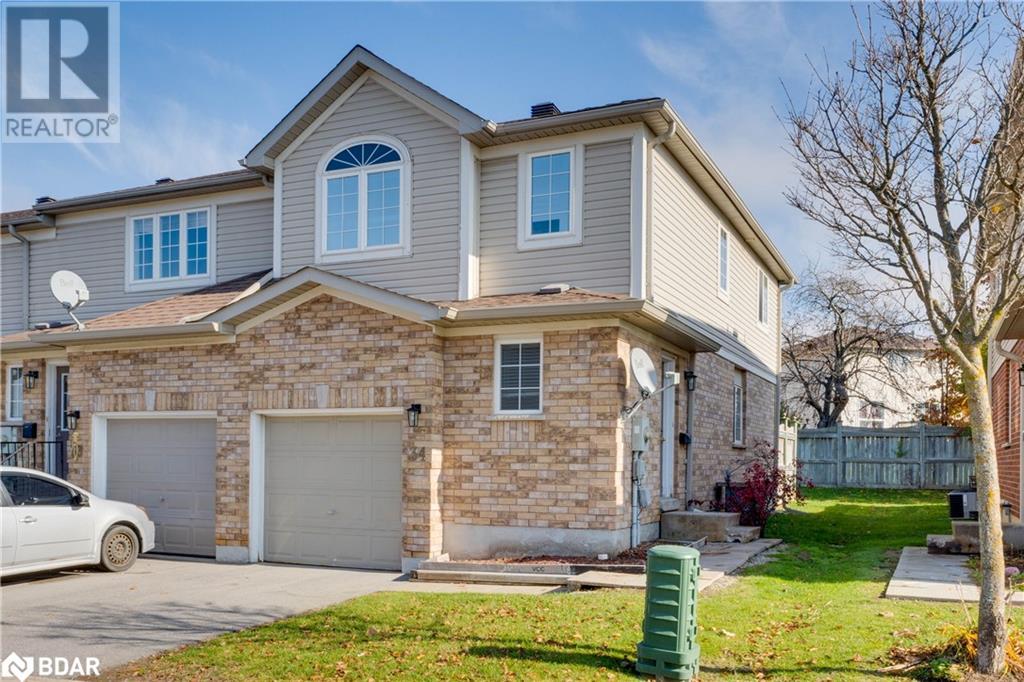
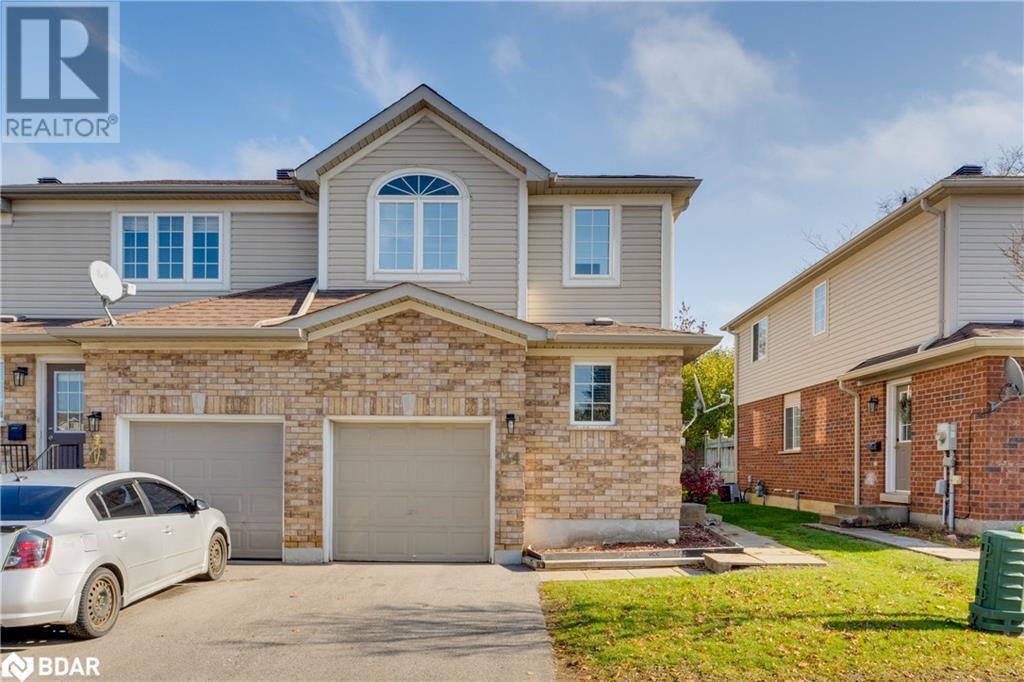
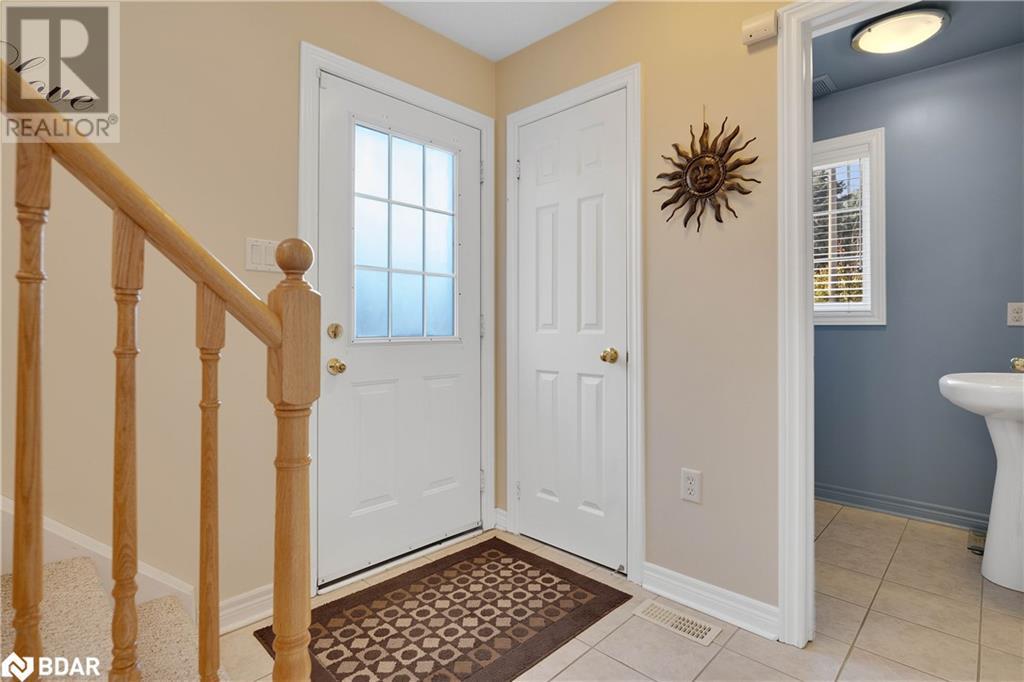
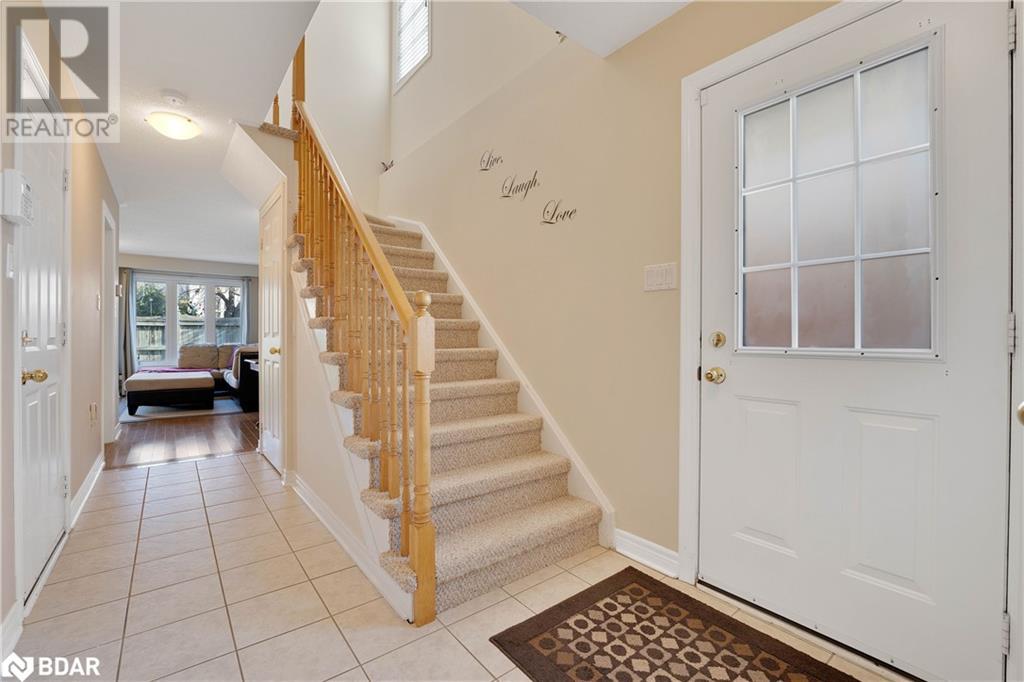
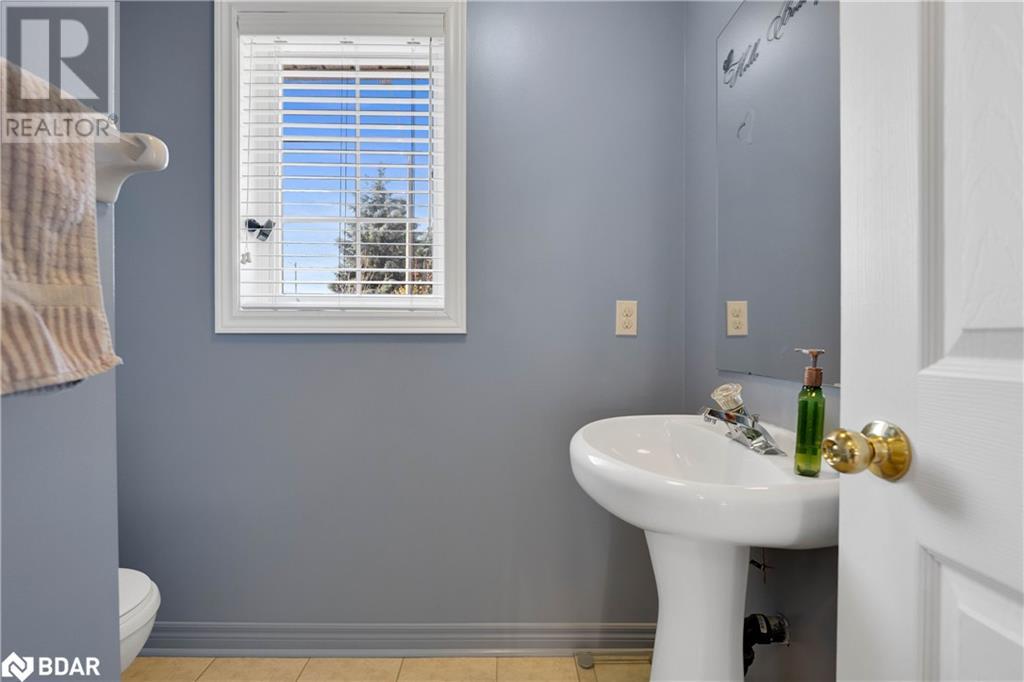
$575,000
430 MAPLEVIEW Drive E Unit# 34
Barrie, Ontario, Ontario, L4N0R9
MLS® Number: 40720890
Property description
Welcome home to the convenience of Mapleview Drive! This small enclave of condo townhomes creates a cute community of home ownership pride close to shopping and highway 400. This 2 storey end unit has 3 bedrooms plus 1.5 bathrooms, upper floor laundry room, open concept living spaces and a finished basement. The primary suite is large with a beautiful big window, extra nook and custom designed walk in closet!The white kitchen is clean, bright and practical with a custom breakfast bar and a view over the backyard. Enjoy a living room with hardwood floors and sliding glass doors to your own personal outdoor space. Enjoy the benefit of your own garage with storage shelving and easy inside entry. Book a private showing to see for yourself! It may be time to make your next move?
Building information
Type
*****
Appliances
*****
Architectural Style
*****
Basement Development
*****
Basement Type
*****
Constructed Date
*****
Construction Style Attachment
*****
Cooling Type
*****
Exterior Finish
*****
Fixture
*****
Foundation Type
*****
Half Bath Total
*****
Heating Fuel
*****
Heating Type
*****
Size Interior
*****
Stories Total
*****
Utility Water
*****
Land information
Access Type
*****
Amenities
*****
Sewer
*****
Size Total
*****
Rooms
Main level
2pc Bathroom
*****
Kitchen
*****
Living room
*****
Dining room
*****
Basement
Recreation room
*****
Utility room
*****
Second level
4pc Bathroom
*****
Laundry room
*****
Primary Bedroom
*****
Bedroom
*****
Bedroom
*****
Main level
2pc Bathroom
*****
Kitchen
*****
Living room
*****
Dining room
*****
Basement
Recreation room
*****
Utility room
*****
Second level
4pc Bathroom
*****
Laundry room
*****
Primary Bedroom
*****
Bedroom
*****
Bedroom
*****
Main level
2pc Bathroom
*****
Kitchen
*****
Living room
*****
Dining room
*****
Basement
Recreation room
*****
Utility room
*****
Second level
4pc Bathroom
*****
Laundry room
*****
Primary Bedroom
*****
Bedroom
*****
Bedroom
*****
Main level
2pc Bathroom
*****
Kitchen
*****
Living room
*****
Dining room
*****
Basement
Recreation room
*****
Utility room
*****
Second level
4pc Bathroom
*****
Laundry room
*****
Primary Bedroom
*****
Bedroom
*****
Bedroom
*****
Main level
2pc Bathroom
*****
Kitchen
*****
Living room
*****
Dining room
*****
Basement
Recreation room
*****
Utility room
*****
Courtesy of Coldwell Banker The Real Estate Centre Brokerage
Book a Showing for this property
Please note that filling out this form you'll be registered and your phone number without the +1 part will be used as a password.
