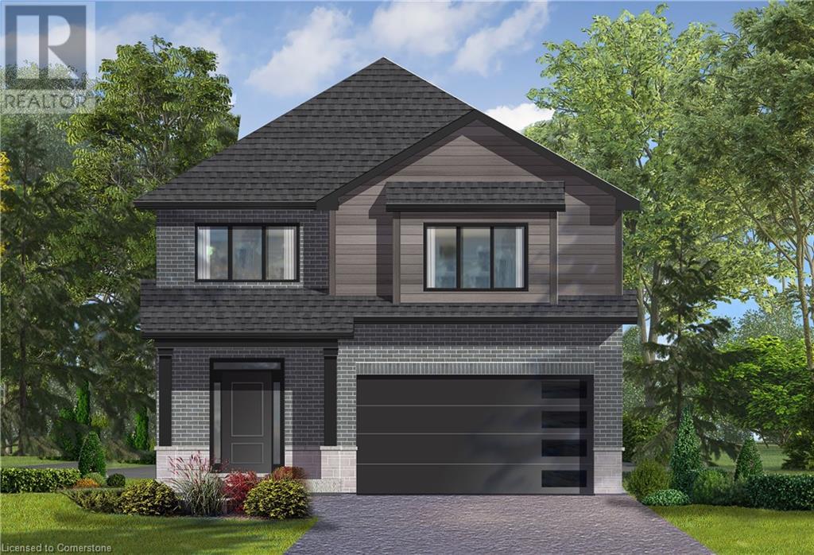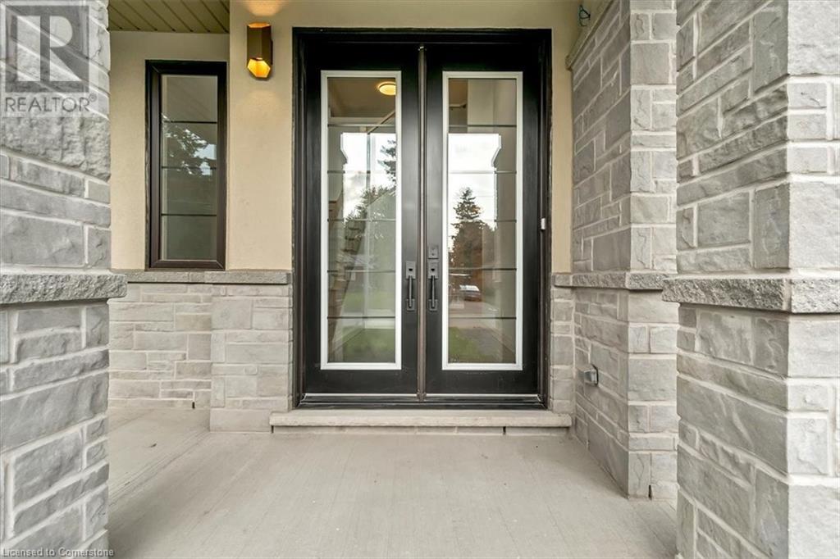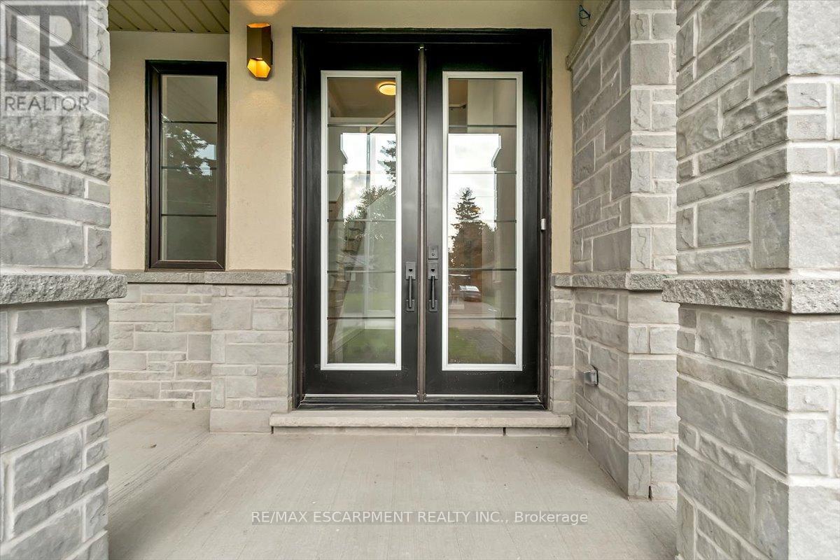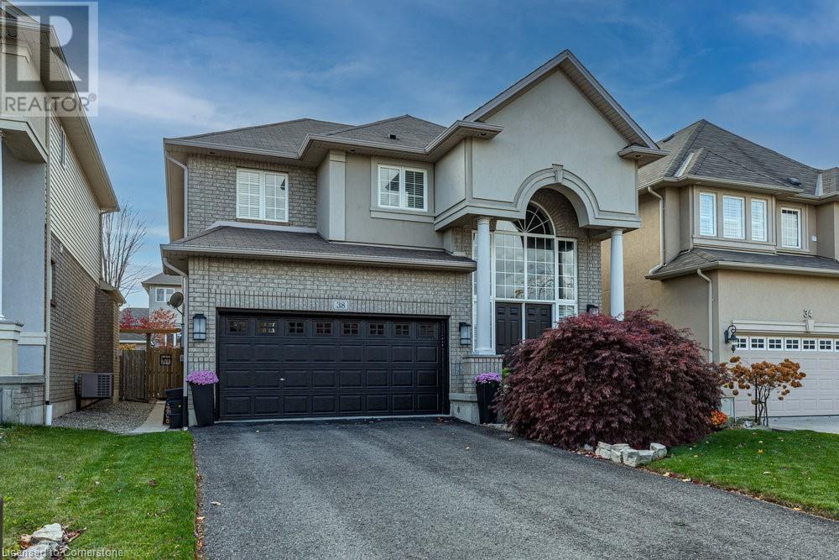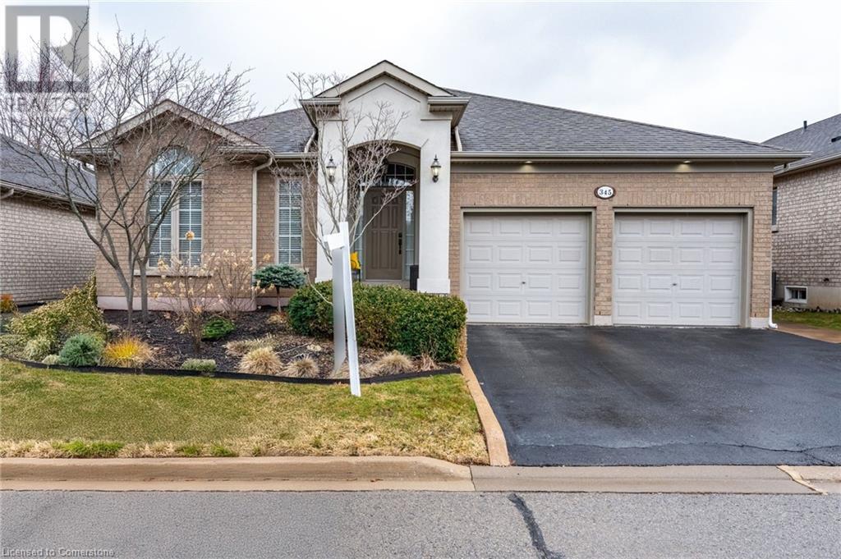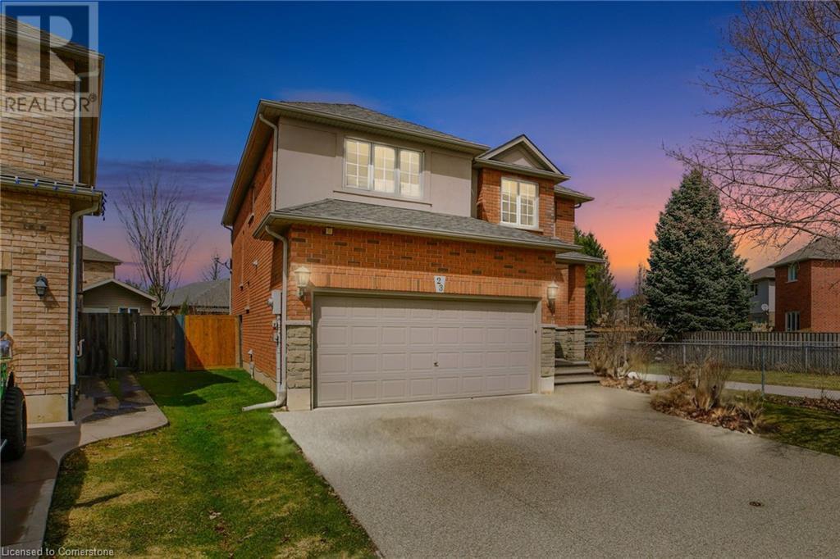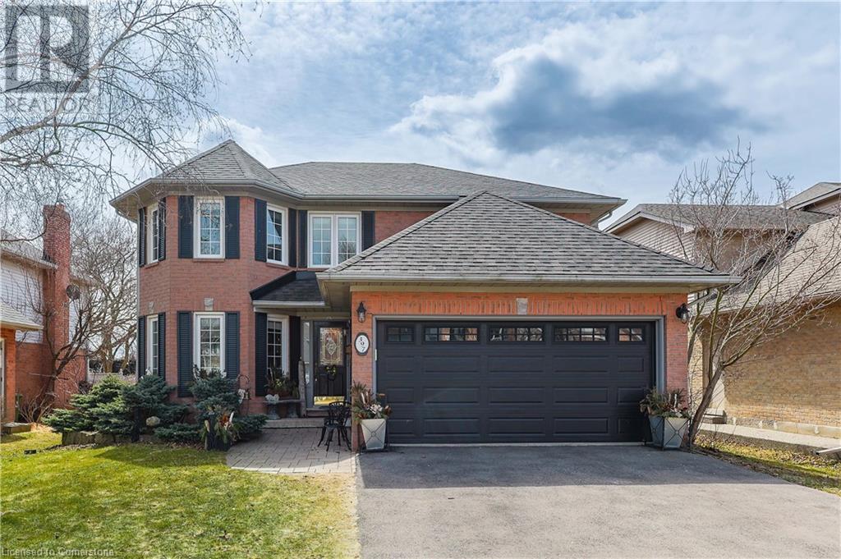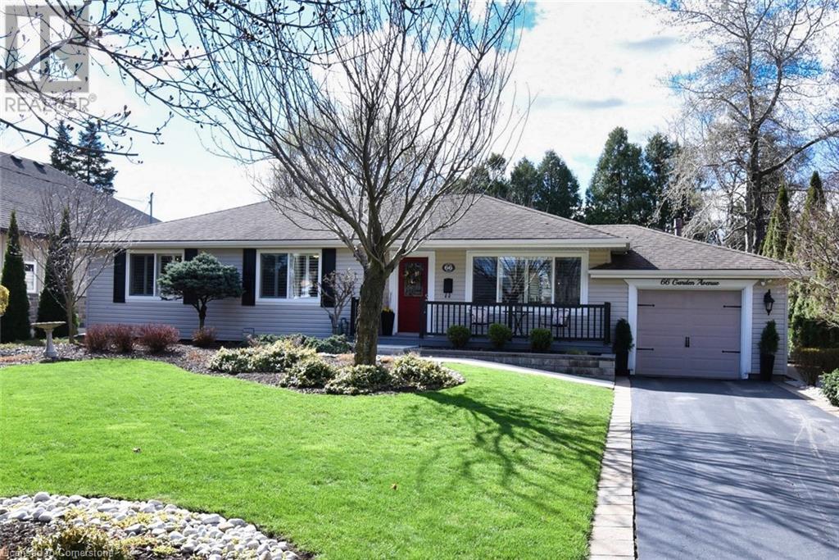Free account required
Unlock the full potential of your property search with a free account! Here's what you'll gain immediate access to:
- Exclusive Access to Every Listing
- Personalized Search Experience
- Favorite Properties at Your Fingertips
- Stay Ahead with Email Alerts
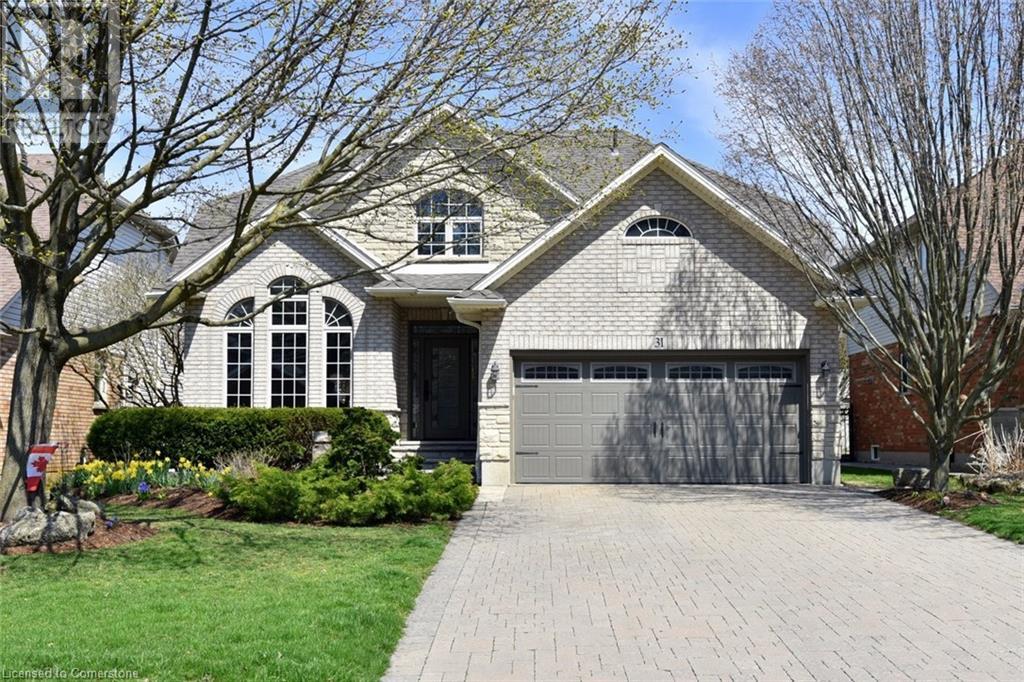
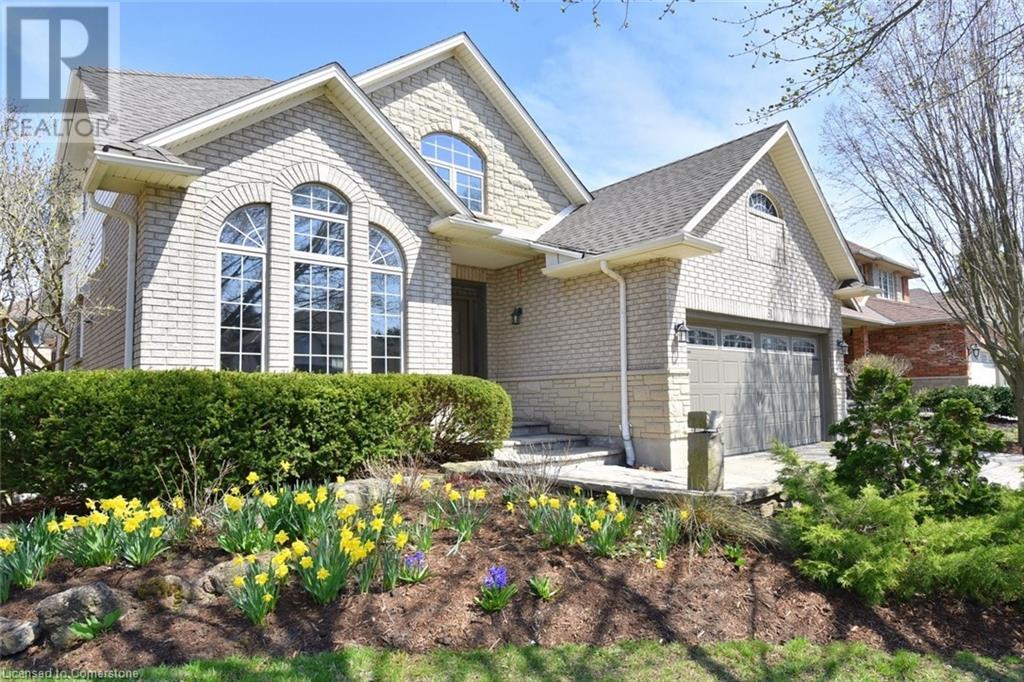
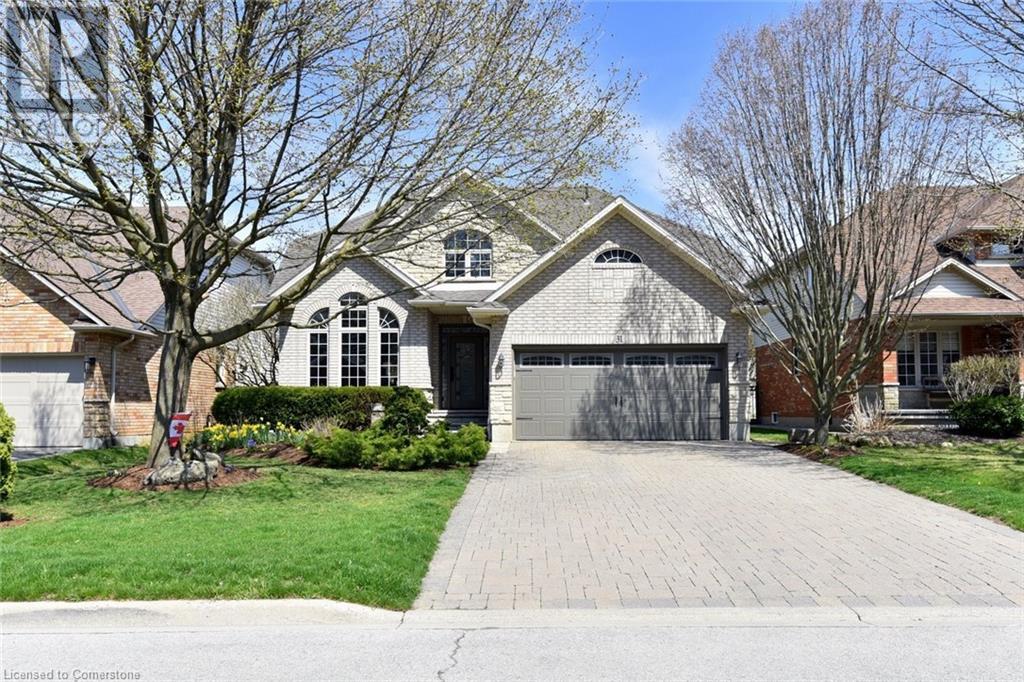
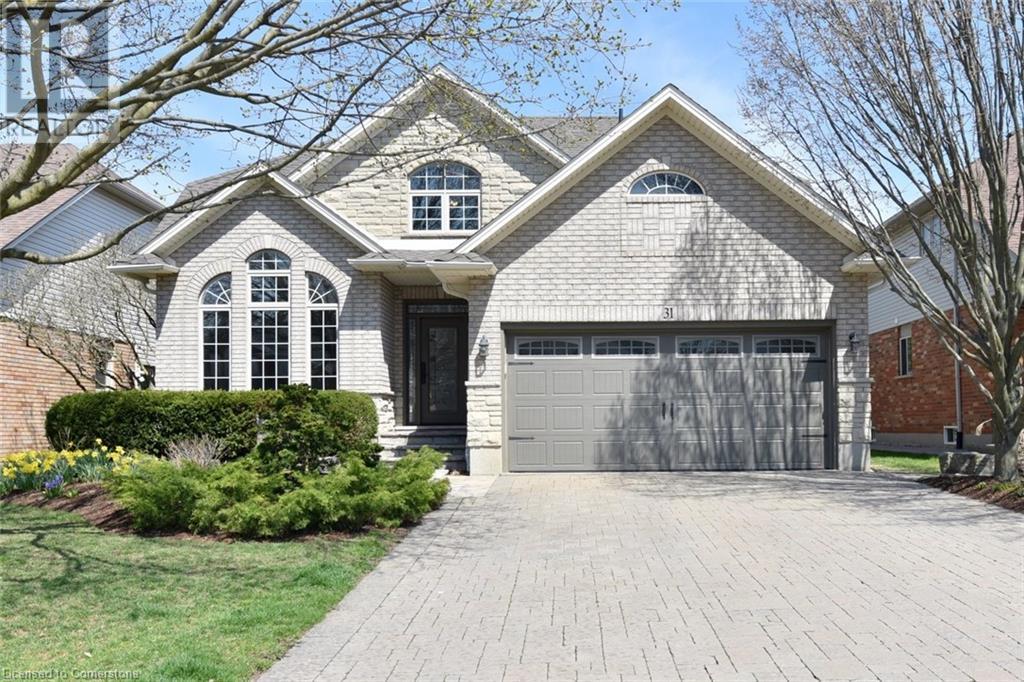
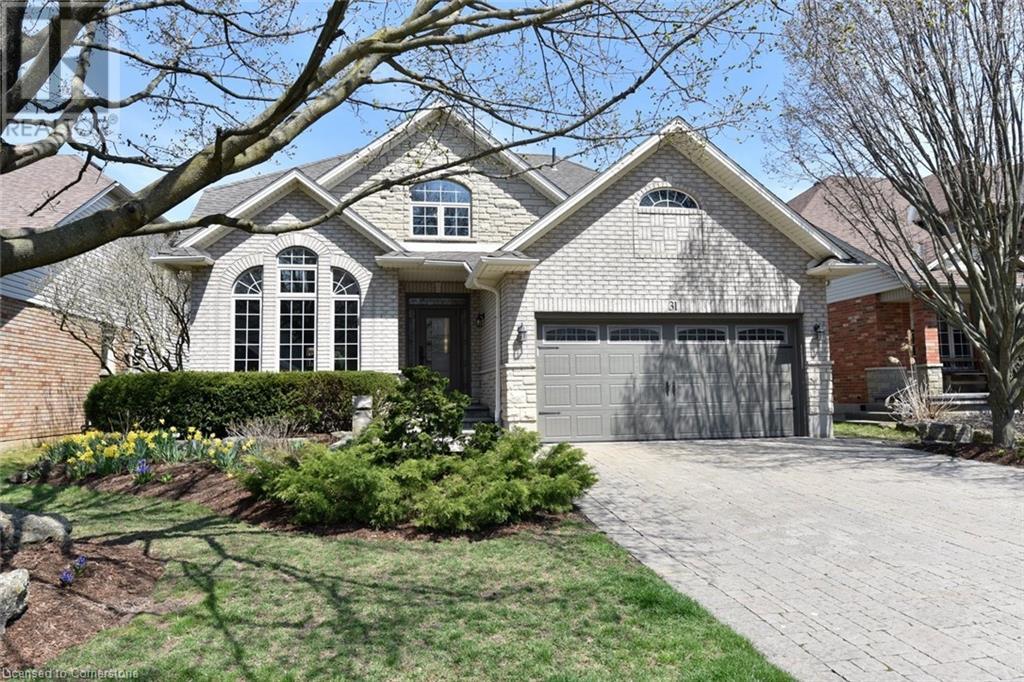
$1,190,000
31 BLASDELL Court
Ancaster, Ontario, Ontario, L9G5A6
MLS® Number: 40720826
Property description
Welcome home to 31 Blasdell Court in beautiful Ancaster! This impressive one and a half storey home is located in the family friendly Maple Lane Annex neighbourhood. This home has been meticulously maintained and updated by its original owners, and boasts more than 2,700 sq.ft. of finished living space. The lovely stone and brick exterior welcomes you into the inviting light filled foyer that opens onto the stunning dining room with a vaulted tray ceiling with inset lighting. The beautifully updated kitchen features custom two tone grey and cream cabinetry with luxurious quartz countertops and unique backsplash detail and integrated work space. The great room has the WOW factor with cathedral ceiling and custom gas fireplace. The much coveted main floor primary bedroom features a custom built closet wall, and a wonderful spa like ensuite with double vanity, walk in shower and freestanding tub. A two piece powder room and laundry area complete this level. Upstairs, you will find two good sized bedrooms with a 4-piece main bath. Downstairs is the fully finished and very spacious family room area, a craft room (could be a fourth bedroom with addition of egress window), a 3 piece bath as well as a utility room with workbench. The home has been tastefully landscaped, and the rear yard is fully fenced. Only minutes to the Highway 403 ramp and steps from Bishop Tonnos Secondary School. Excellent shopping, dining and other amenities are mere minutes away. Don't hesitate to book your showing as this home is truly the complete package!
Building information
Type
*****
Appliances
*****
Basement Development
*****
Basement Type
*****
Construction Style Attachment
*****
Cooling Type
*****
Exterior Finish
*****
Foundation Type
*****
Half Bath Total
*****
Heating Fuel
*****
Heating Type
*****
Size Interior
*****
Stories Total
*****
Utility Water
*****
Land information
Access Type
*****
Amenities
*****
Sewer
*****
Size Depth
*****
Size Frontage
*****
Size Total
*****
Rooms
Main level
Dining room
*****
Eat in kitchen
*****
Great room
*****
Primary Bedroom
*****
Full bathroom
*****
2pc Bathroom
*****
Laundry room
*****
Lower level
Family room
*****
Other
*****
3pc Bathroom
*****
Utility room
*****
Second level
Bedroom
*****
Bedroom
*****
4pc Bathroom
*****
Main level
Dining room
*****
Eat in kitchen
*****
Great room
*****
Primary Bedroom
*****
Full bathroom
*****
2pc Bathroom
*****
Laundry room
*****
Lower level
Family room
*****
Other
*****
3pc Bathroom
*****
Utility room
*****
Second level
Bedroom
*****
Bedroom
*****
4pc Bathroom
*****
Main level
Dining room
*****
Eat in kitchen
*****
Great room
*****
Primary Bedroom
*****
Full bathroom
*****
2pc Bathroom
*****
Laundry room
*****
Lower level
Family room
*****
Other
*****
3pc Bathroom
*****
Utility room
*****
Second level
Bedroom
*****
Bedroom
*****
4pc Bathroom
*****
Main level
Dining room
*****
Eat in kitchen
*****
Great room
*****
Primary Bedroom
*****
Full bathroom
*****
2pc Bathroom
*****
Laundry room
*****
Lower level
Family room
*****
Courtesy of ROYAL LEPAGE TRIUS REALTY BROKERAGE
Book a Showing for this property
Please note that filling out this form you'll be registered and your phone number without the +1 part will be used as a password.
