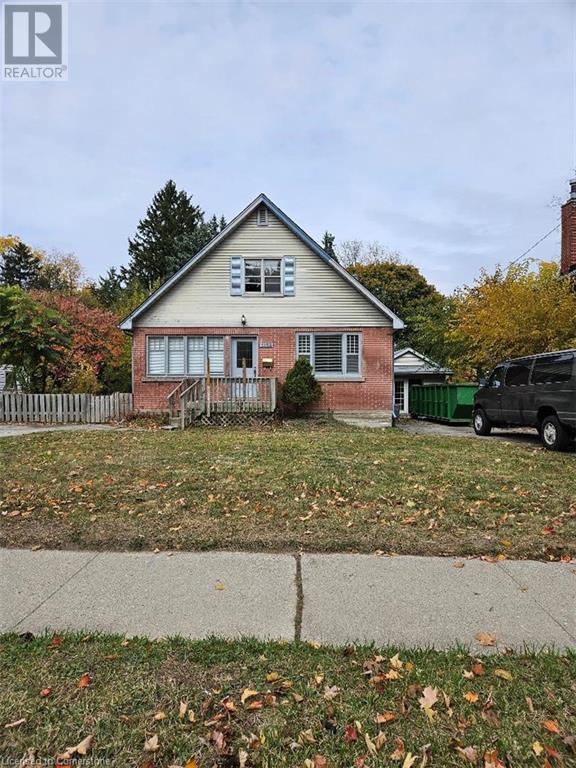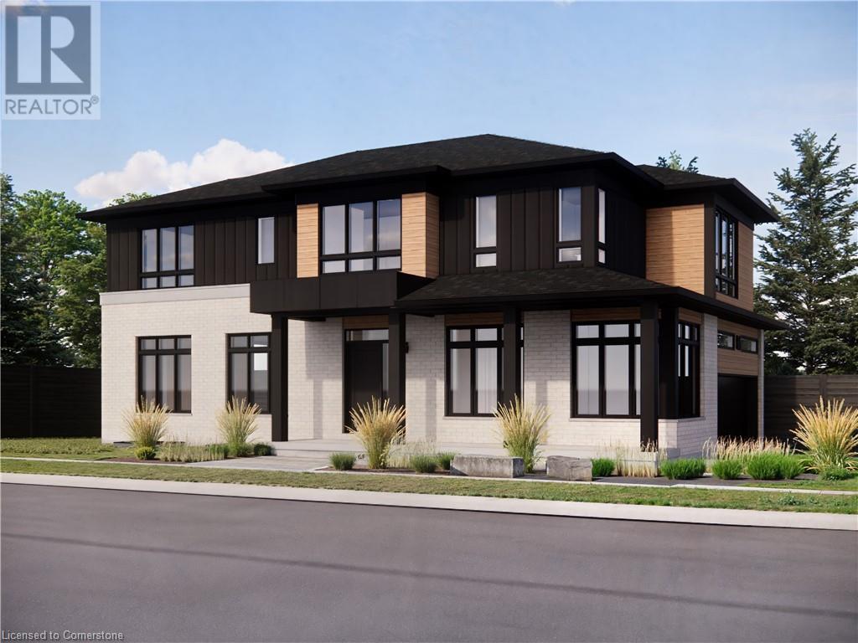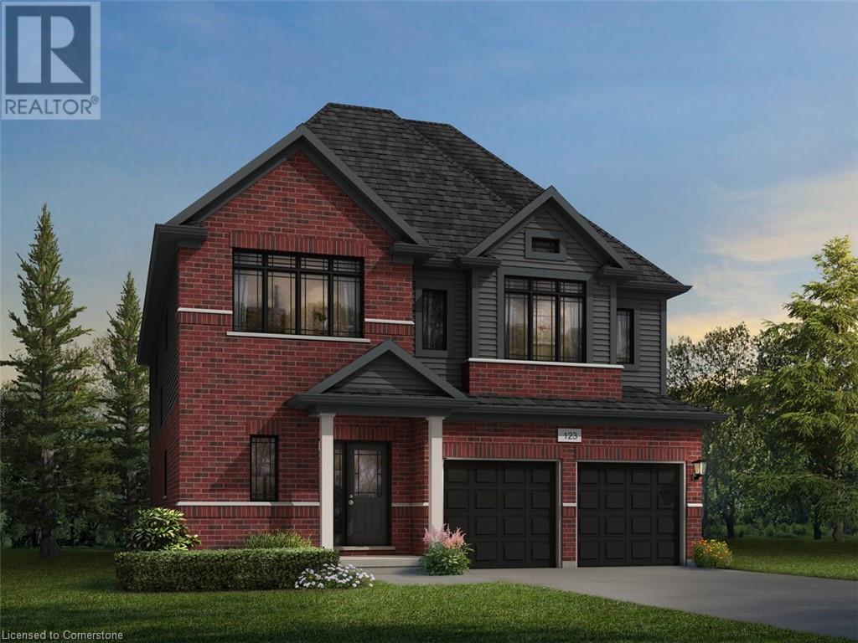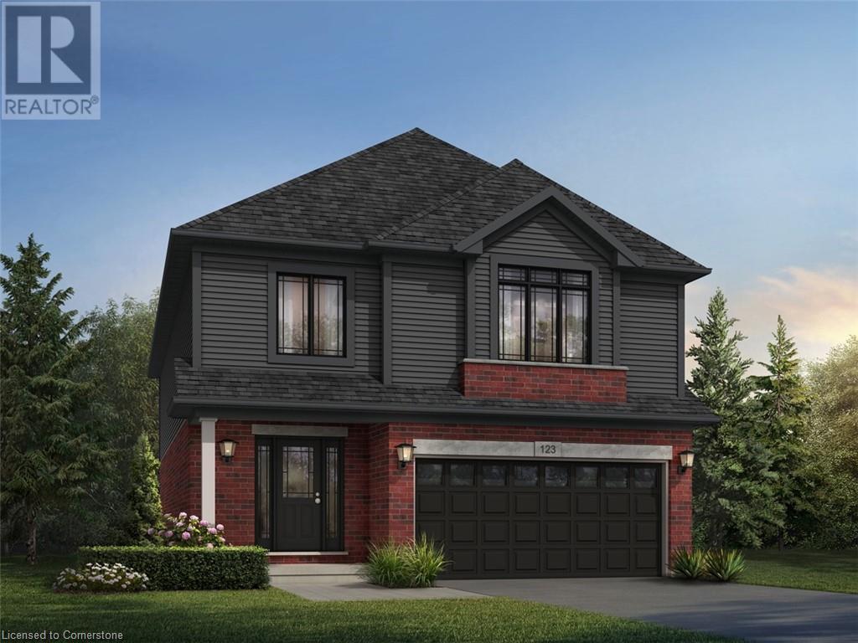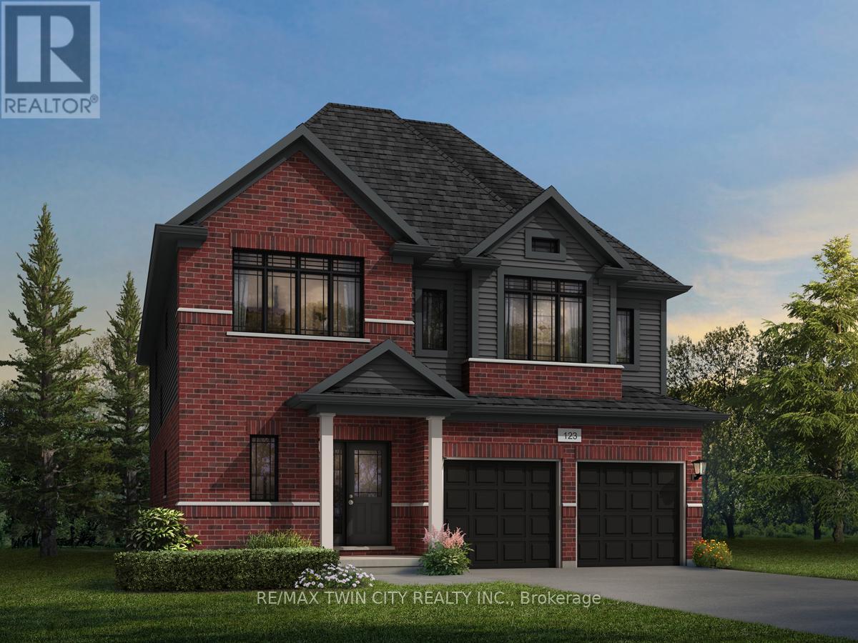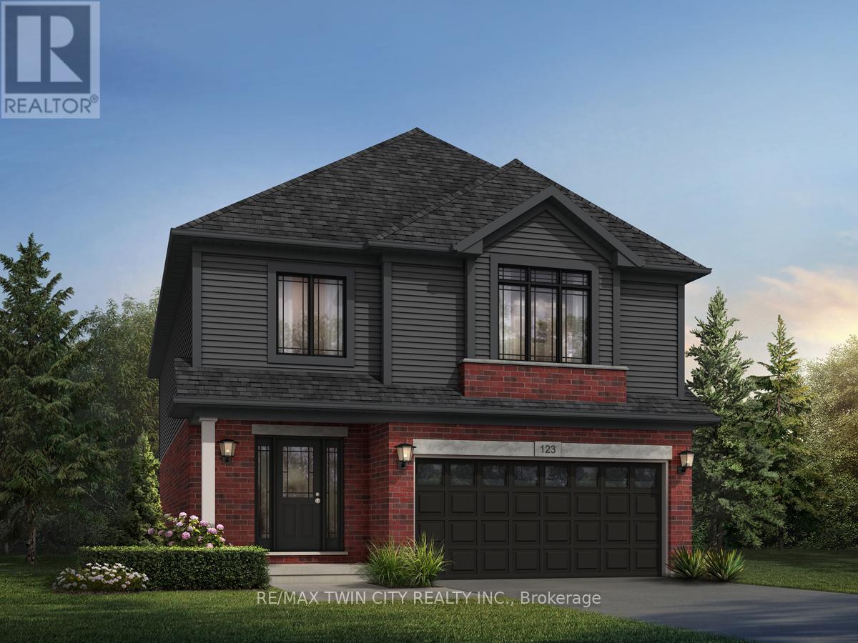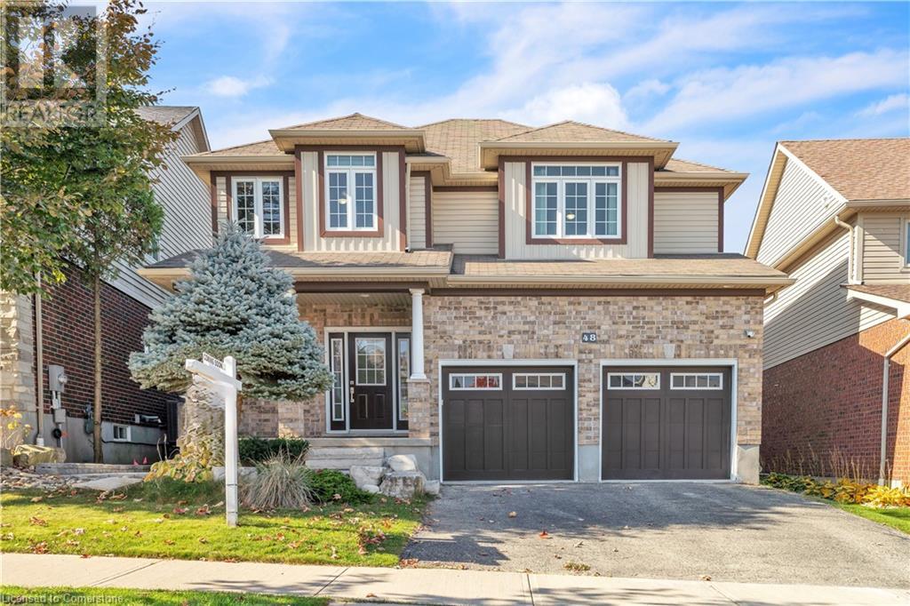Free account required
Unlock the full potential of your property search with a free account! Here's what you'll gain immediate access to:
- Exclusive Access to Every Listing
- Personalized Search Experience
- Favorite Properties at Your Fingertips
- Stay Ahead with Email Alerts
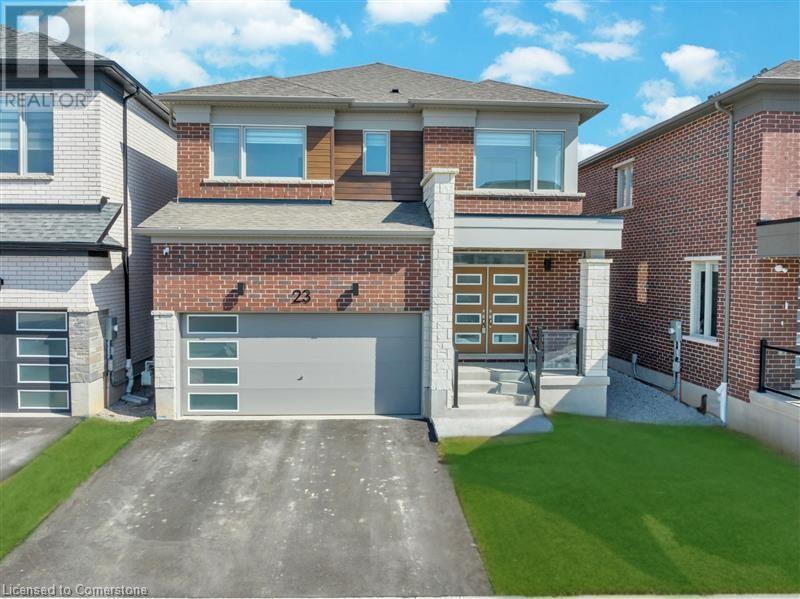
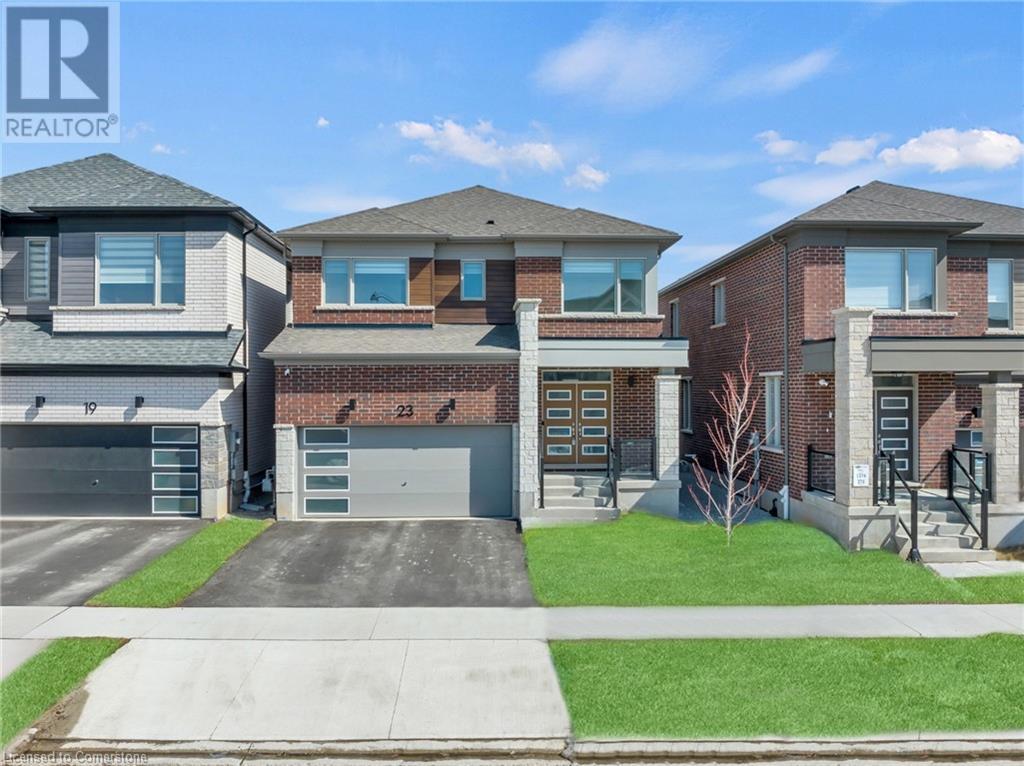
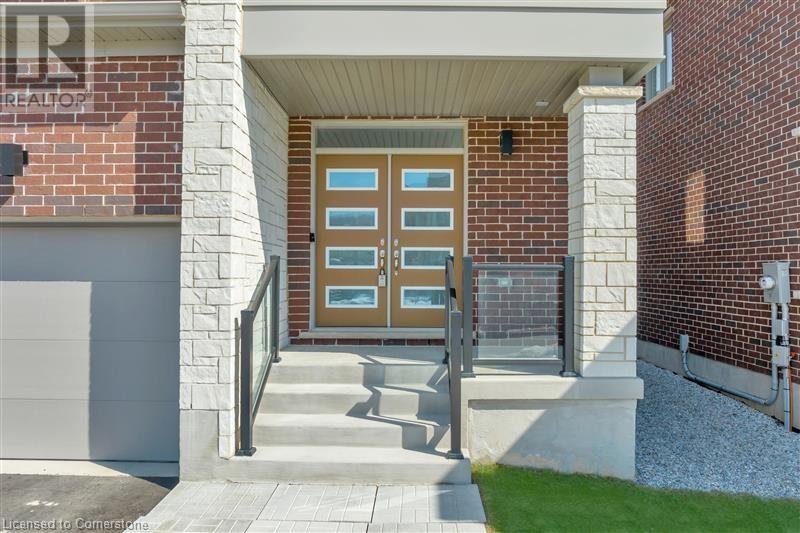
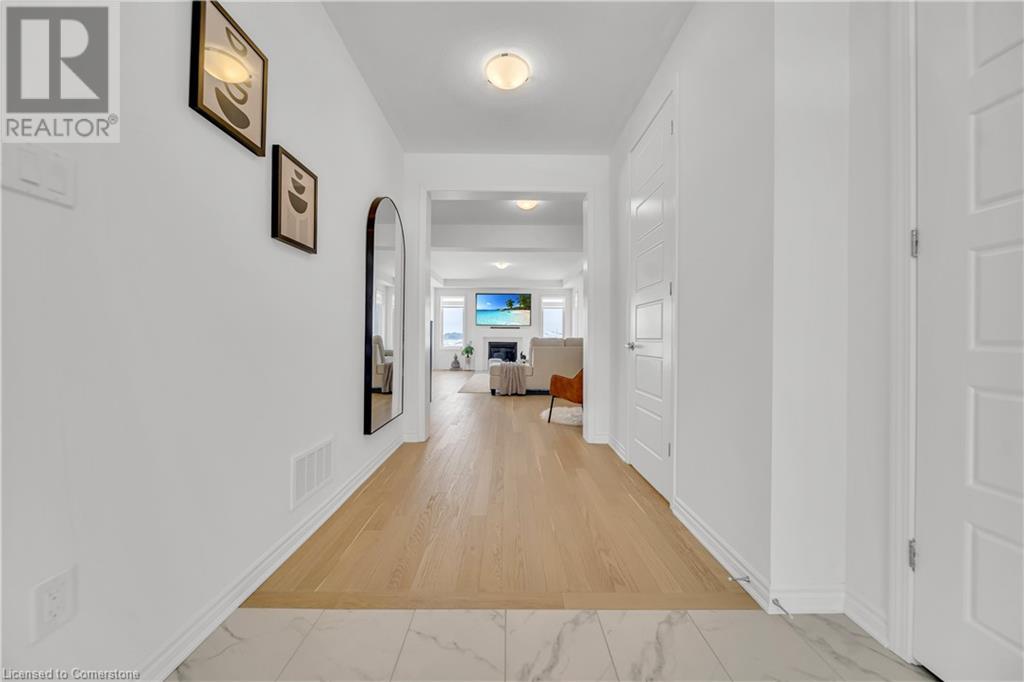
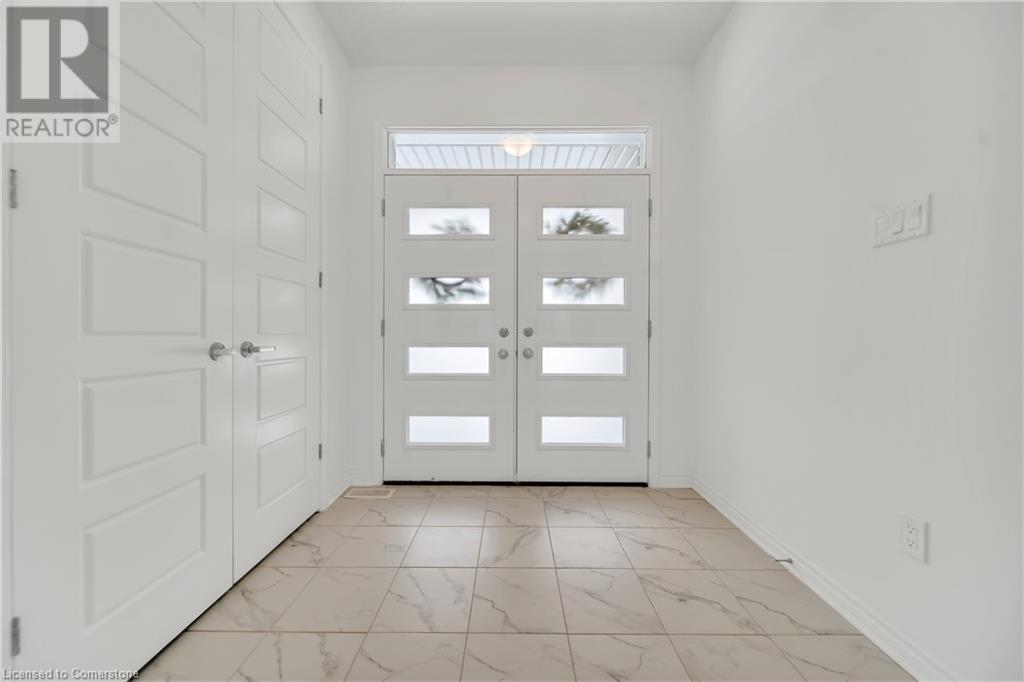
$1,149,900
23 SITLER Street
Kitchener, Ontario, Ontario, N2R0T2
MLS® Number: 40720804
Property description
Welcome to 23 Sitler Street, Kitchener – A Stunning Home in the Heart of Trussler West! Nestled in one of Kitchener’s most sought-after communities, this remarkable Mattamy-built home is just a year old & boasts thousands of dollars in premium upgrades. Designed with modern elegance & everyday functionality in mind, this detached home offers 4 spacious bedrooms & 3 bathrooms. From the moment you arrive, the beautiful exterior & double-car garage set the tone for the sophistication inside. Step through the grand double-door entrance into a bright & airy home featuring 9-ft ceilings & engineered hardwood flooring throughout the main level. The thoughtfully designed open-concept layout is perfect for family life & entertaining. The heart of the home, kitchen is a chef’s delight, complete with granite countertops, upgraded cabinetry & sleek modern fixtures. Whether preparing meals or hosting guests, this space seamlessly blends beauty with practicality. The adjacent living room, centered around a cozy fireplace, creates a warm & inviting atmosphere, while the dining area offers stunning backyard views, making every meal a delightful experience. A conveniently located 2pc bathroom enhances the functionality. Upstairs, the primary suite is a private retreat, offering generous space, a walk-in closet & a spa-like ensuite. The additional 3 oversized bedrooms provide comfort for family & guests alike, sharing a beautifully appointed 4pc bathroom with a shower/tub combo. Conveniently located on the upper level, the laundry room makes daily chores effortless. The unfinished basement presents endless possibilities. Beyond the home itself, Trussler West is a vibrant, family-friendly neighborhood with access to top-rated schools, scenic parks & trails. Also, quick access to major highways makes commuting a breeze. Opted transitional elevation, which came at an additional cost of approximately $25,000, This is more than just a home; it’s a lifestyle. Schedule a showing today!
Building information
Type
*****
Appliances
*****
Architectural Style
*****
Basement Development
*****
Basement Type
*****
Constructed Date
*****
Construction Style Attachment
*****
Cooling Type
*****
Exterior Finish
*****
Fireplace Present
*****
FireplaceTotal
*****
Fire Protection
*****
Half Bath Total
*****
Heating Fuel
*****
Heating Type
*****
Size Interior
*****
Stories Total
*****
Utility Water
*****
Land information
Access Type
*****
Amenities
*****
Sewer
*****
Size Depth
*****
Size Frontage
*****
Size Total
*****
Rooms
Main level
Kitchen
*****
2pc Bathroom
*****
Living room
*****
Dining room
*****
Second level
Primary Bedroom
*****
Full bathroom
*****
Bedroom
*****
Bedroom
*****
Bedroom
*****
4pc Bathroom
*****
Laundry room
*****
Main level
Kitchen
*****
2pc Bathroom
*****
Living room
*****
Dining room
*****
Second level
Primary Bedroom
*****
Full bathroom
*****
Bedroom
*****
Bedroom
*****
Bedroom
*****
4pc Bathroom
*****
Laundry room
*****
Main level
Kitchen
*****
2pc Bathroom
*****
Living room
*****
Dining room
*****
Second level
Primary Bedroom
*****
Full bathroom
*****
Bedroom
*****
Bedroom
*****
Bedroom
*****
4pc Bathroom
*****
Laundry room
*****
Main level
Kitchen
*****
2pc Bathroom
*****
Living room
*****
Dining room
*****
Second level
Primary Bedroom
*****
Full bathroom
*****
Bedroom
*****
Bedroom
*****
Bedroom
*****
4pc Bathroom
*****
Laundry room
*****
Main level
Kitchen
*****
2pc Bathroom
*****
Living room
*****
Dining room
*****
Second level
Primary Bedroom
*****
Full bathroom
*****
Courtesy of RE/MAX Twin City Realty Inc.
Book a Showing for this property
Please note that filling out this form you'll be registered and your phone number without the +1 part will be used as a password.

