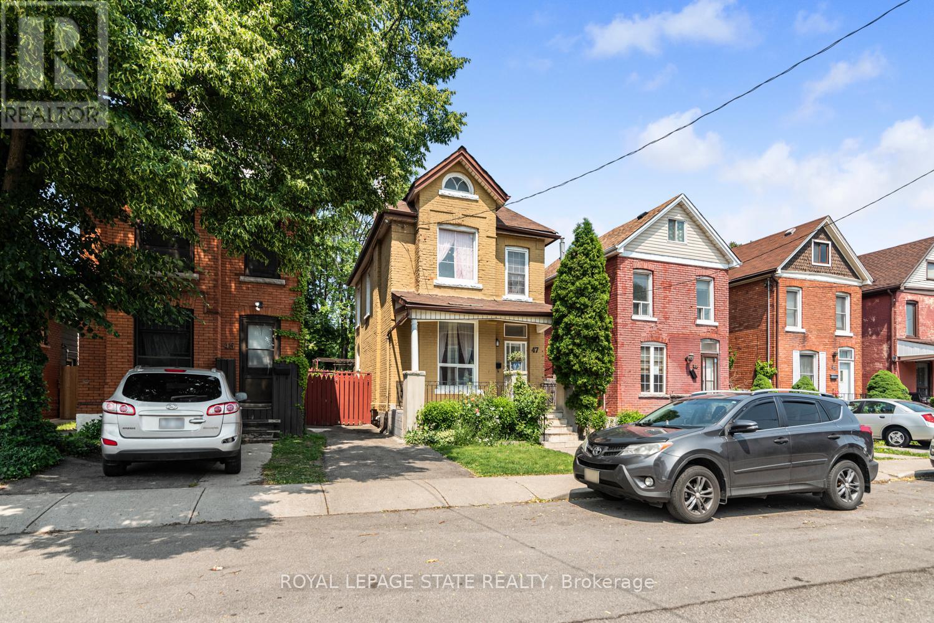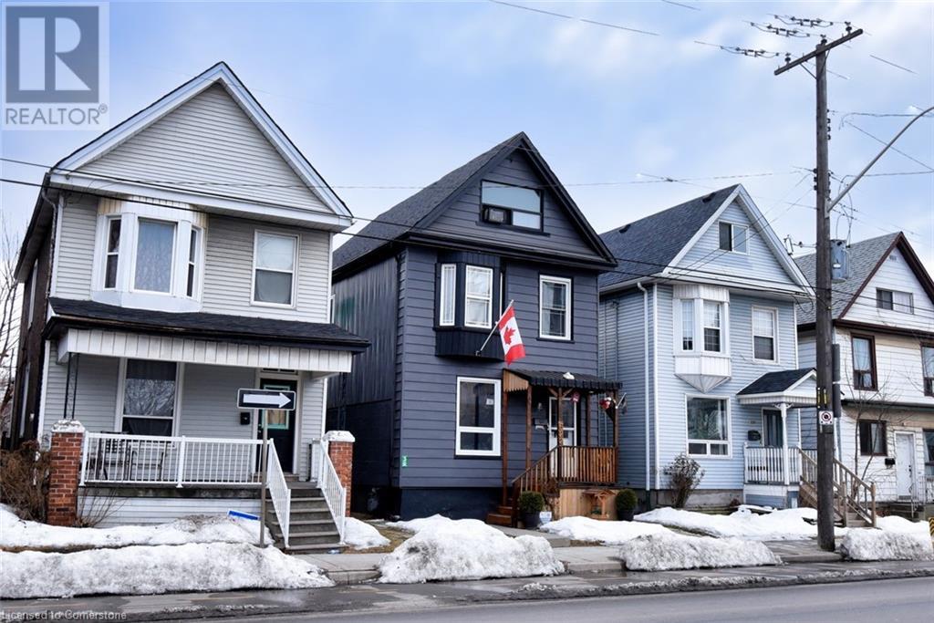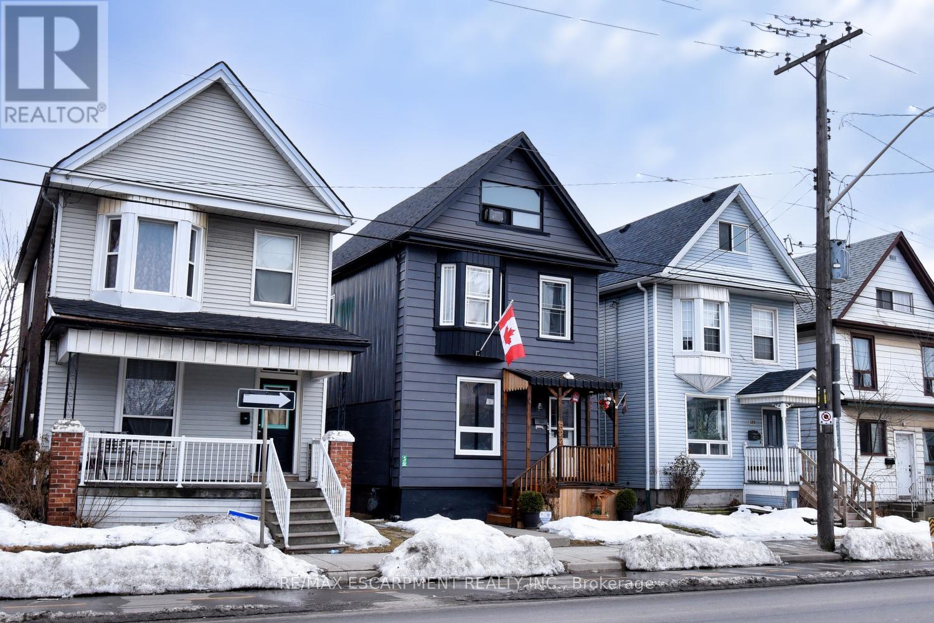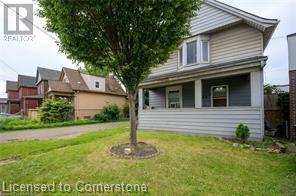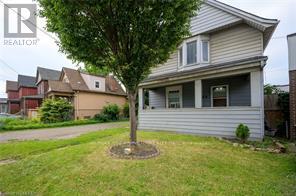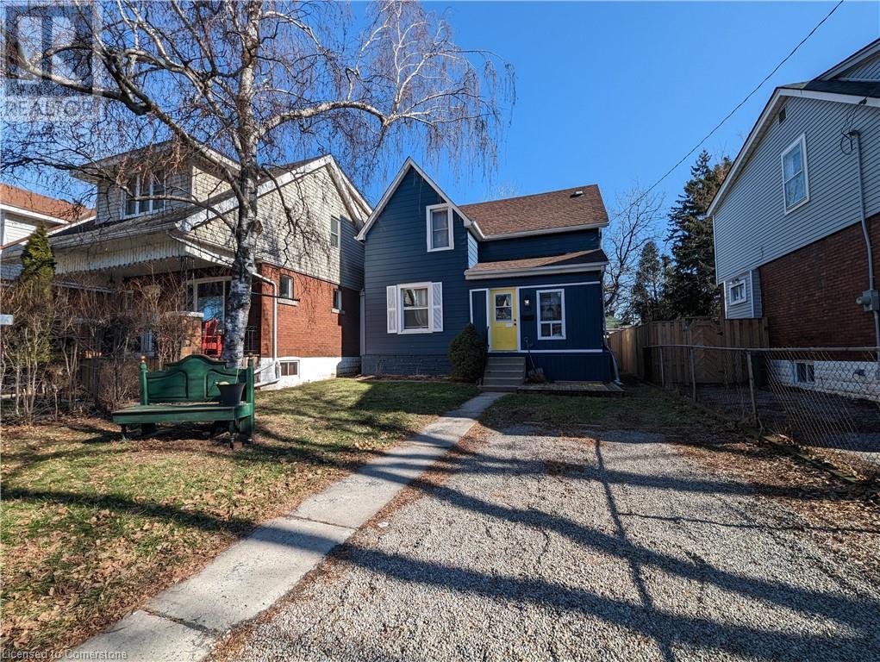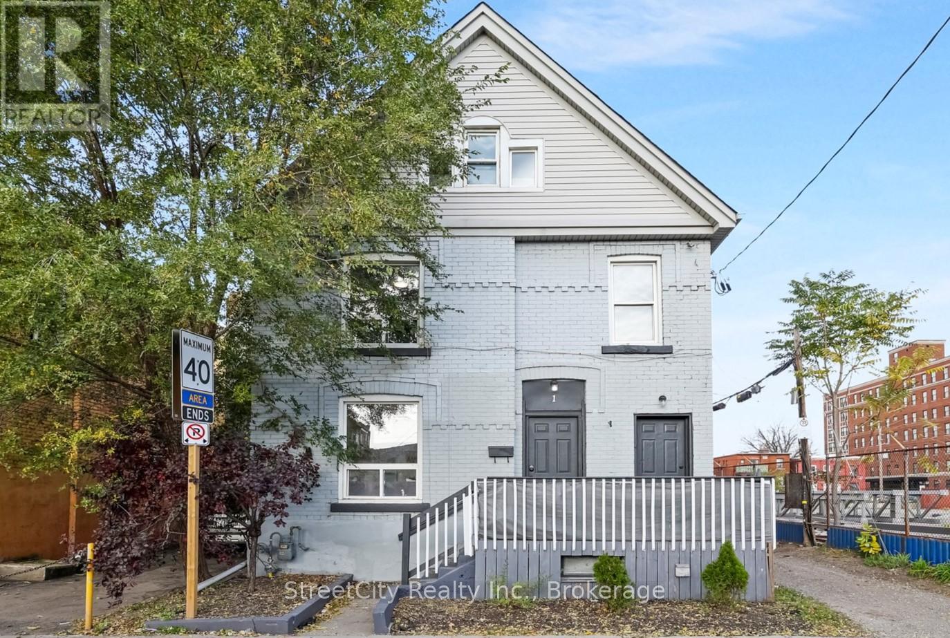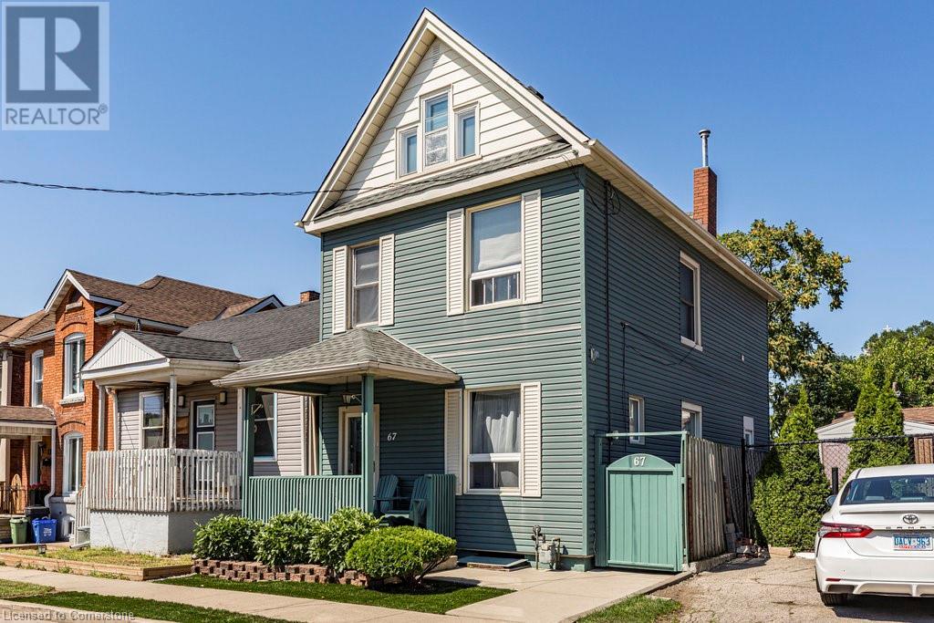Free account required
Unlock the full potential of your property search with a free account! Here's what you'll gain immediate access to:
- Exclusive Access to Every Listing
- Personalized Search Experience
- Favorite Properties at Your Fingertips
- Stay Ahead with Email Alerts
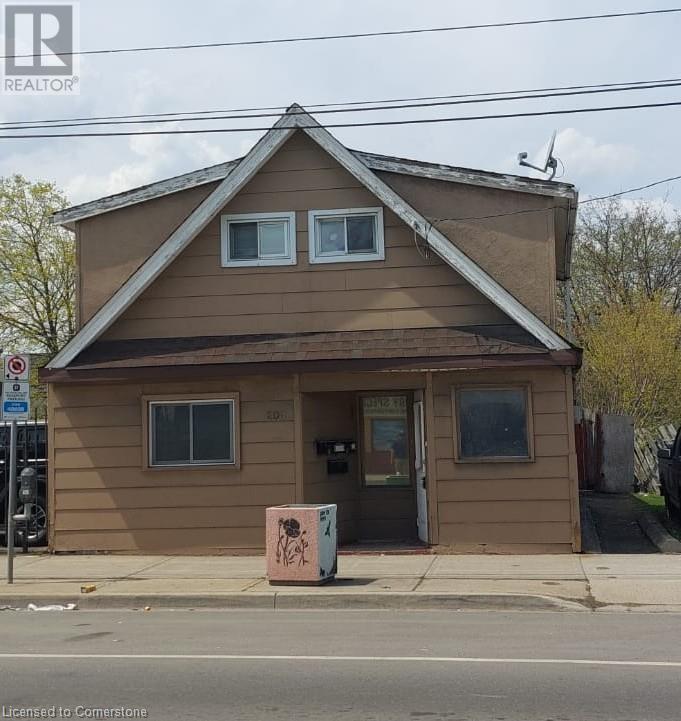
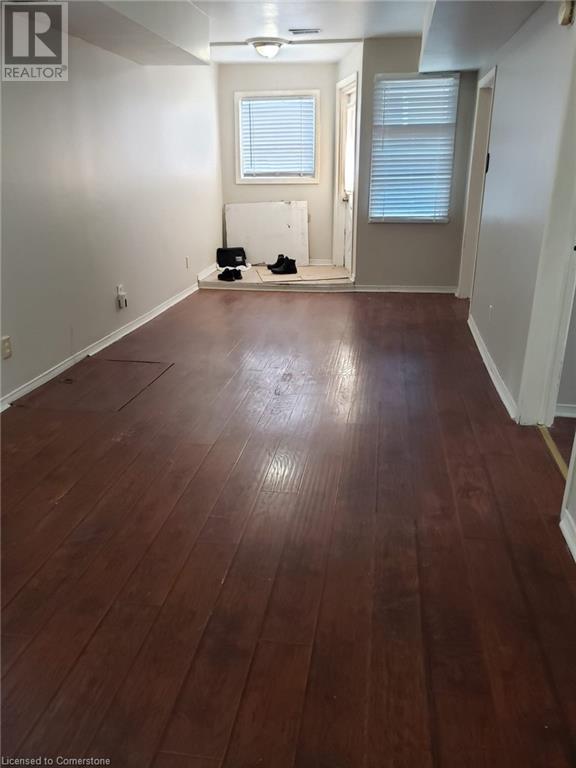
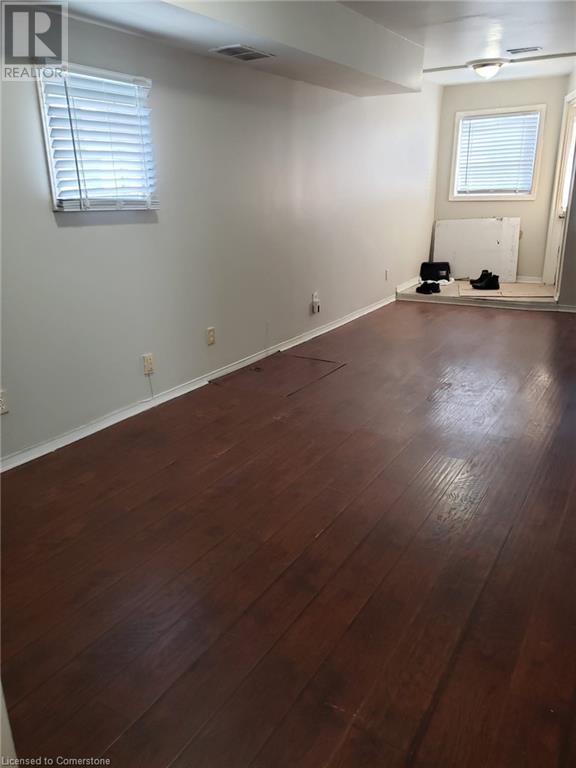
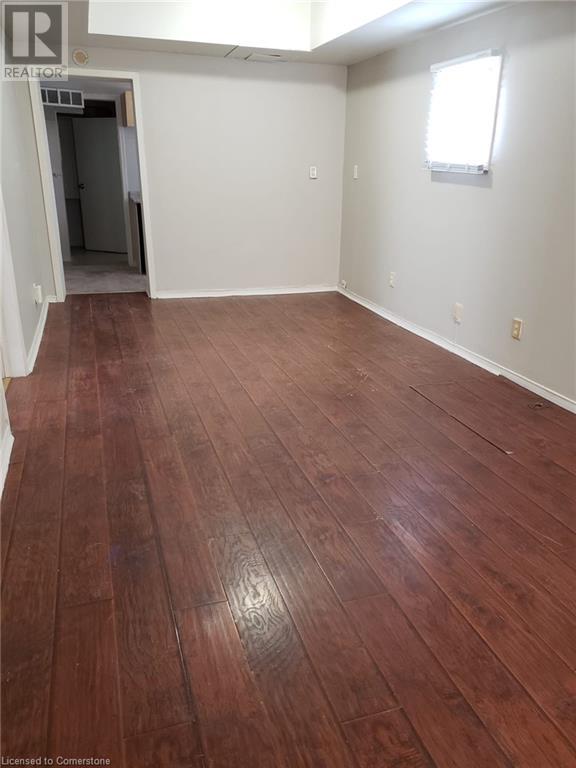
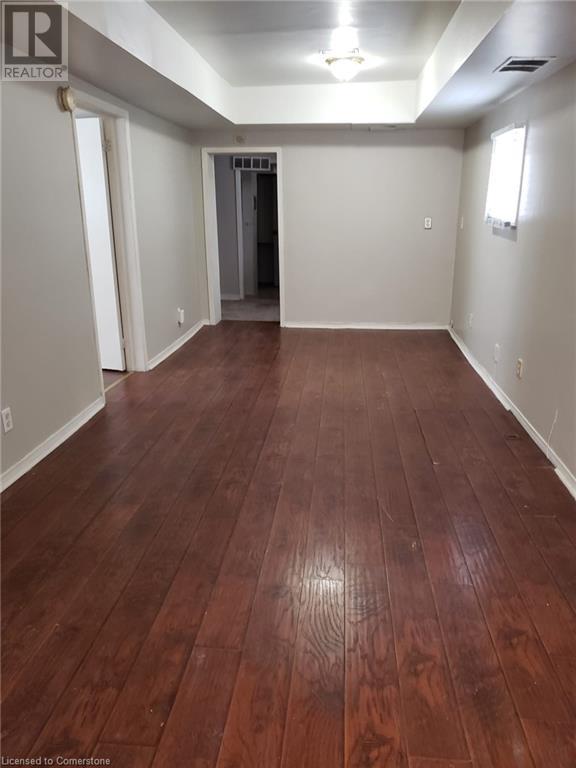
$488,800
205 KENILWORTH Avenue N
Hamilton, Ontario, Ontario, L8H4S3
MLS® Number: 40720579
Property description
Location! Location! This legal duplex approximately 1410 sq ft. The Buyer can live in the 845 sq ft 3-bedroom unit and collect the rent from the 2-bedroom unit and help with mortgage payments. It’s five minutes walk to Centre Mall Hamilton’s largest mall that has Metro Supermarket, Walmart, 5 chartered banks, drug store, beer & liquor store, Canadian Tire and much more. 3-bedroom main floor unit has a large backyard, in-suite laundry all in one washer and dryer, large living/dining room, eat in kitchen, new 4-piece bath with soaker tub, window coverings, and high-grade laminate flooring and just freshly painted. The second floor 2-bedroom unit has in-suite laundry, living/dining room, kitchen, 4-piece bath, window coverings and high-grade laminate flooring, freshly painted. The building has central air conditioning, and a large, fenced backyard. The furnace, air conditioner unit and hot water tank are approximately 11 years old and hot water tank is owned. The building has 100-amp breakers service, roof is approximately 11 years old. It’s a one-minute walk to bus stop and approximately 5-minute drive to Q.E.W and Redhill Valley Parkway Room sizes approx. and irreg. Attach Schedule B and 801.
Building information
Type
*****
Appliances
*****
Basement Type
*****
Constructed Date
*****
Construction Style Attachment
*****
Cooling Type
*****
Exterior Finish
*****
Fire Protection
*****
Heating Fuel
*****
Heating Type
*****
Size Interior
*****
Stories Total
*****
Utility Water
*****
Land information
Access Type
*****
Amenities
*****
Sewer
*****
Size Depth
*****
Size Frontage
*****
Size Total
*****
Rooms
Main level
Eat in kitchen
*****
Living room/Dining room
*****
Bedroom
*****
Bedroom
*****
Bedroom
*****
4pc Bathroom
*****
Utility room
*****
Second level
Kitchen
*****
Living room/Dining room
*****
Bedroom
*****
Bedroom
*****
4pc Bathroom
*****
Main level
Eat in kitchen
*****
Living room/Dining room
*****
Bedroom
*****
Bedroom
*****
Bedroom
*****
4pc Bathroom
*****
Utility room
*****
Second level
Kitchen
*****
Living room/Dining room
*****
Bedroom
*****
Bedroom
*****
4pc Bathroom
*****
Main level
Eat in kitchen
*****
Living room/Dining room
*****
Bedroom
*****
Bedroom
*****
Bedroom
*****
4pc Bathroom
*****
Utility room
*****
Second level
Kitchen
*****
Living room/Dining room
*****
Bedroom
*****
Bedroom
*****
4pc Bathroom
*****
Main level
Eat in kitchen
*****
Living room/Dining room
*****
Bedroom
*****
Bedroom
*****
Bedroom
*****
4pc Bathroom
*****
Utility room
*****
Second level
Kitchen
*****
Living room/Dining room
*****
Bedroom
*****
Bedroom
*****
4pc Bathroom
*****
Main level
Eat in kitchen
*****
Living room/Dining room
*****
Courtesy of Keller Williams Complete Realty
Book a Showing for this property
Please note that filling out this form you'll be registered and your phone number without the +1 part will be used as a password.
