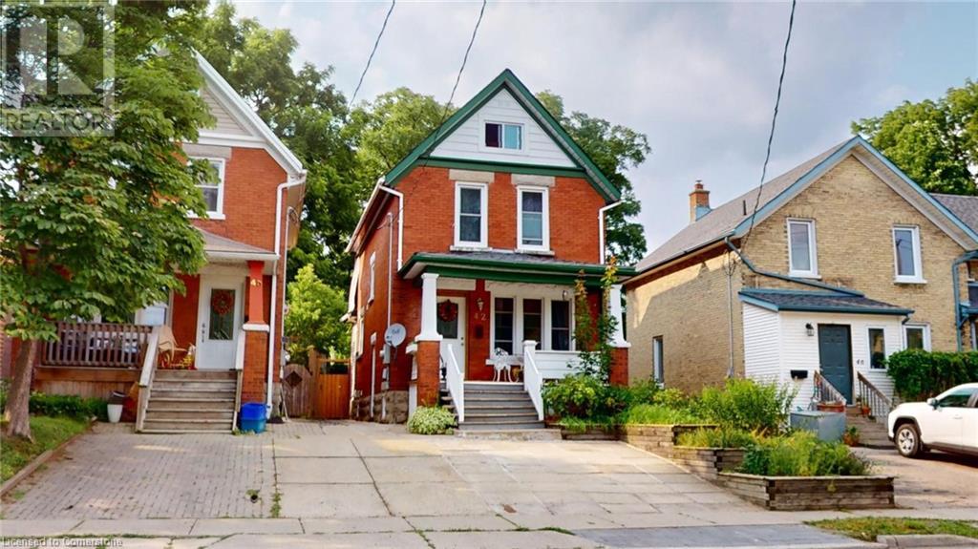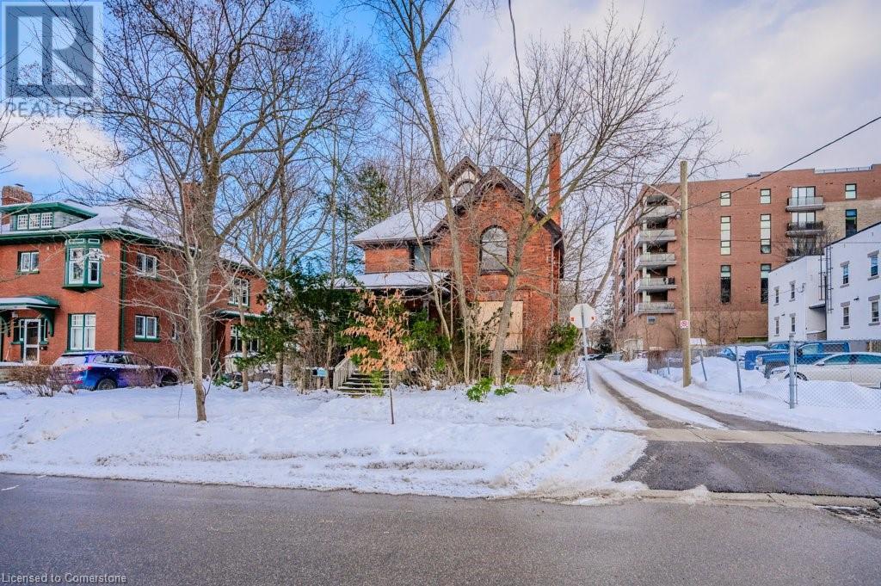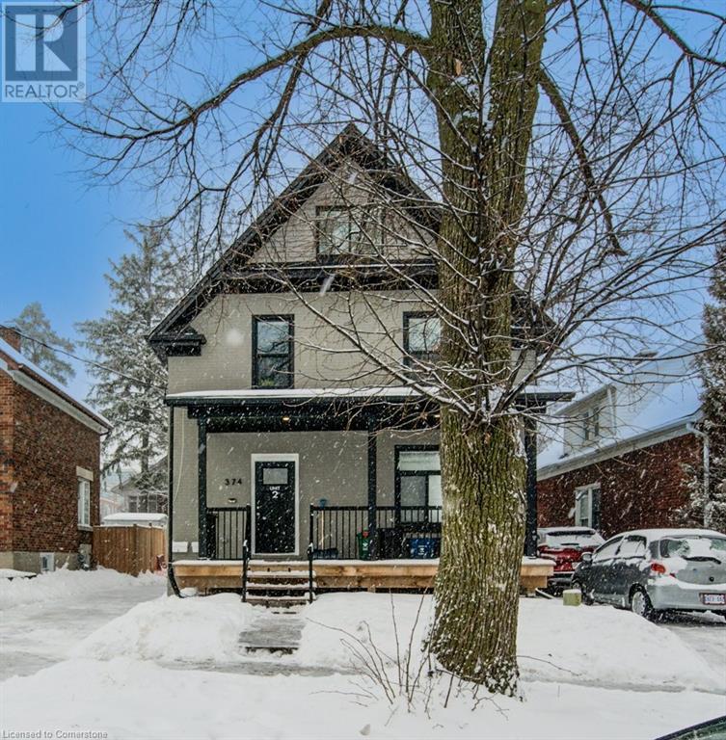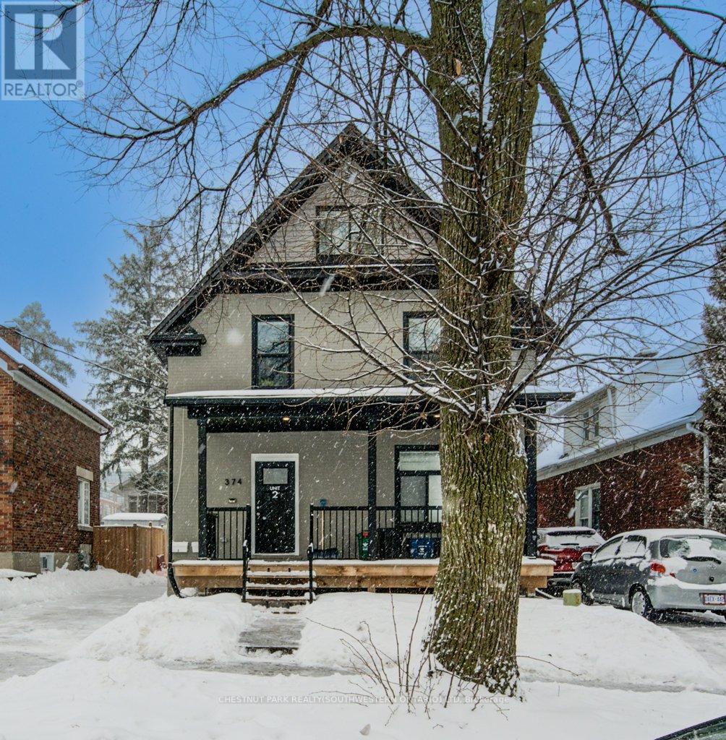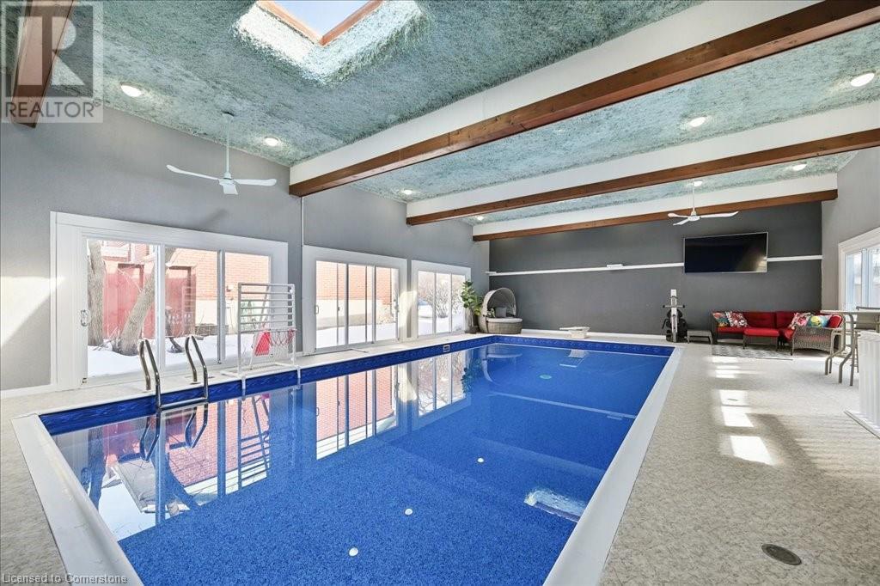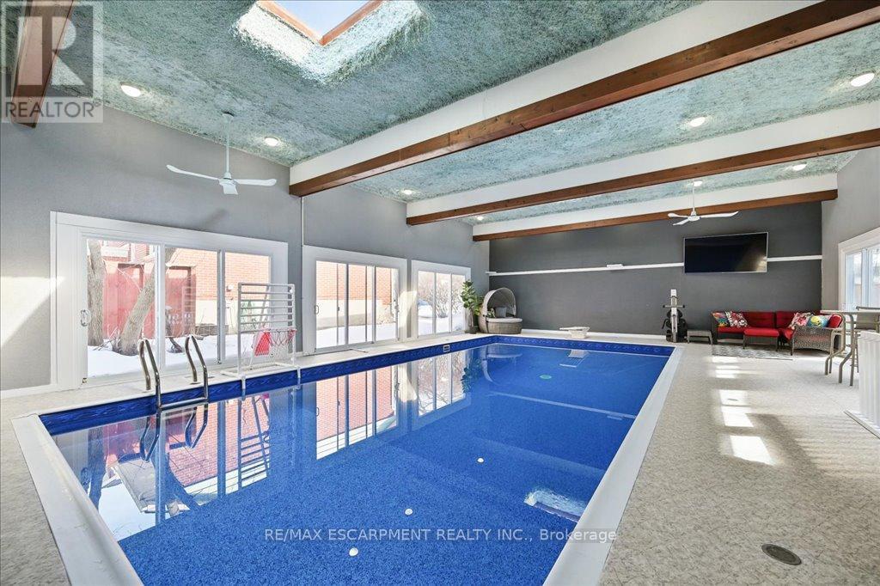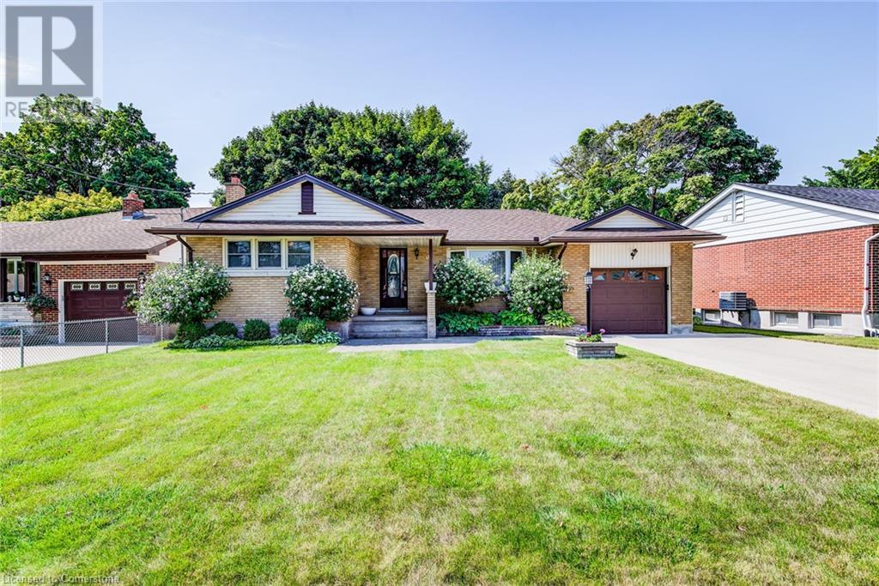Free account required
Unlock the full potential of your property search with a free account! Here's what you'll gain immediate access to:
- Exclusive Access to Every Listing
- Personalized Search Experience
- Favorite Properties at Your Fingertips
- Stay Ahead with Email Alerts
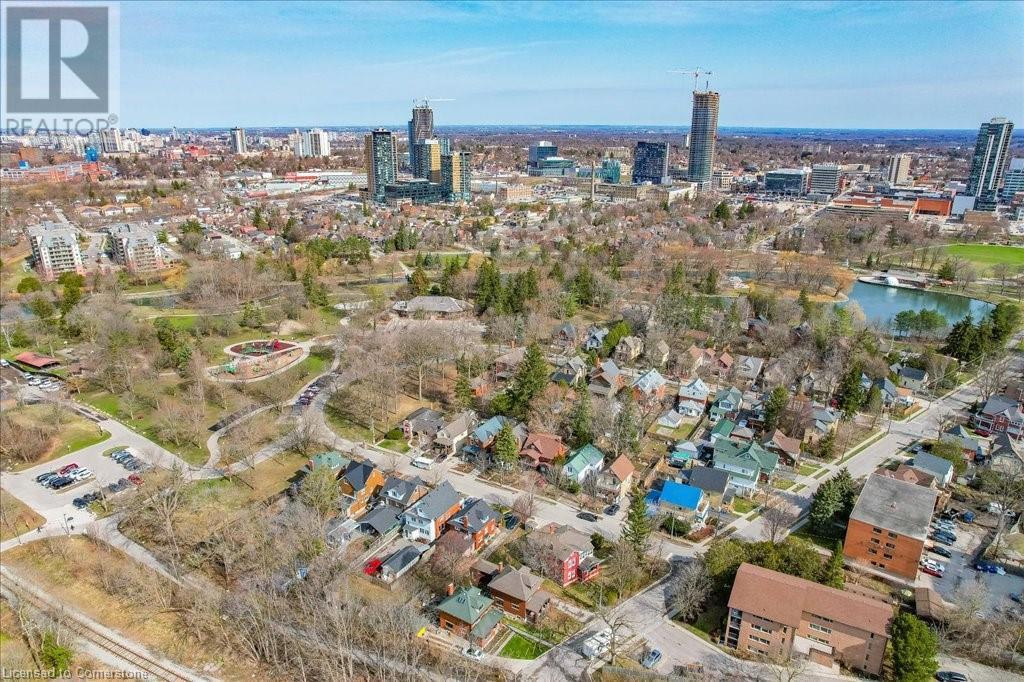
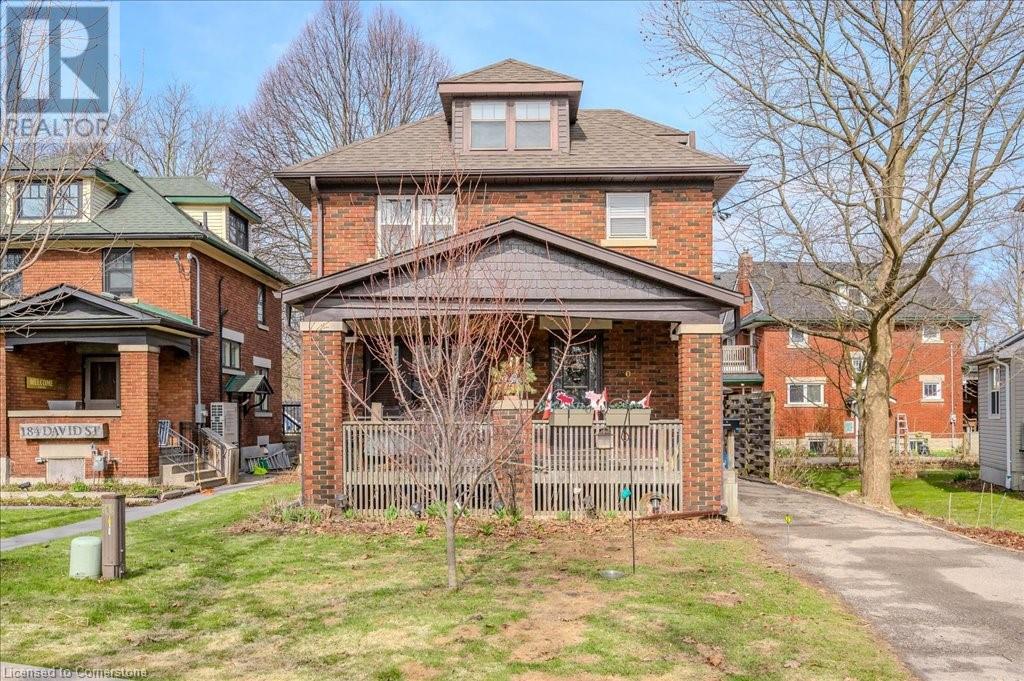
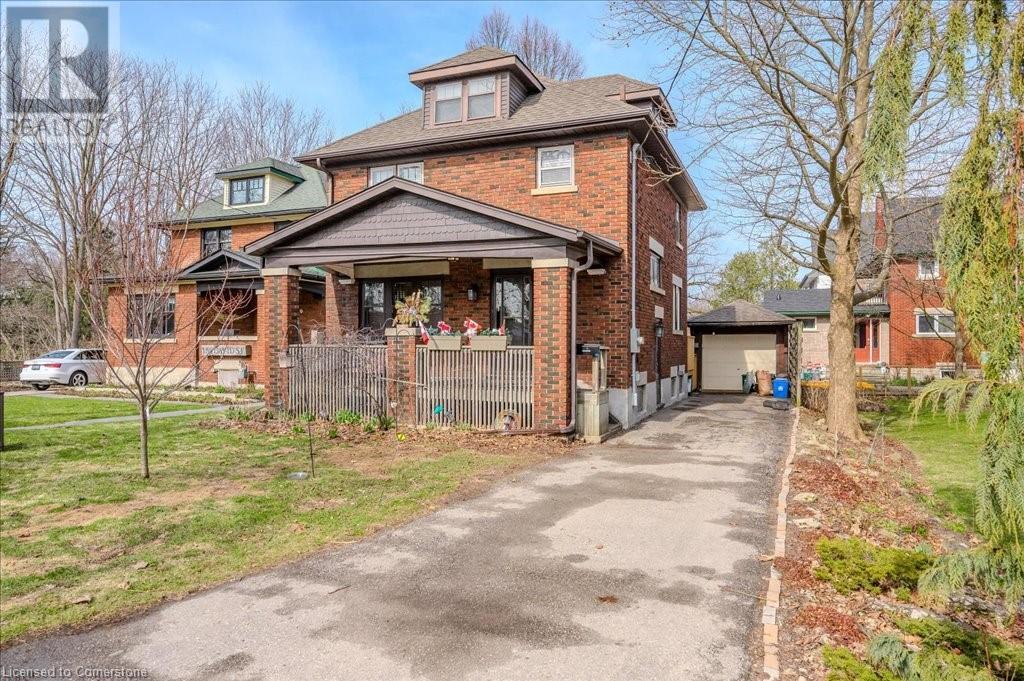
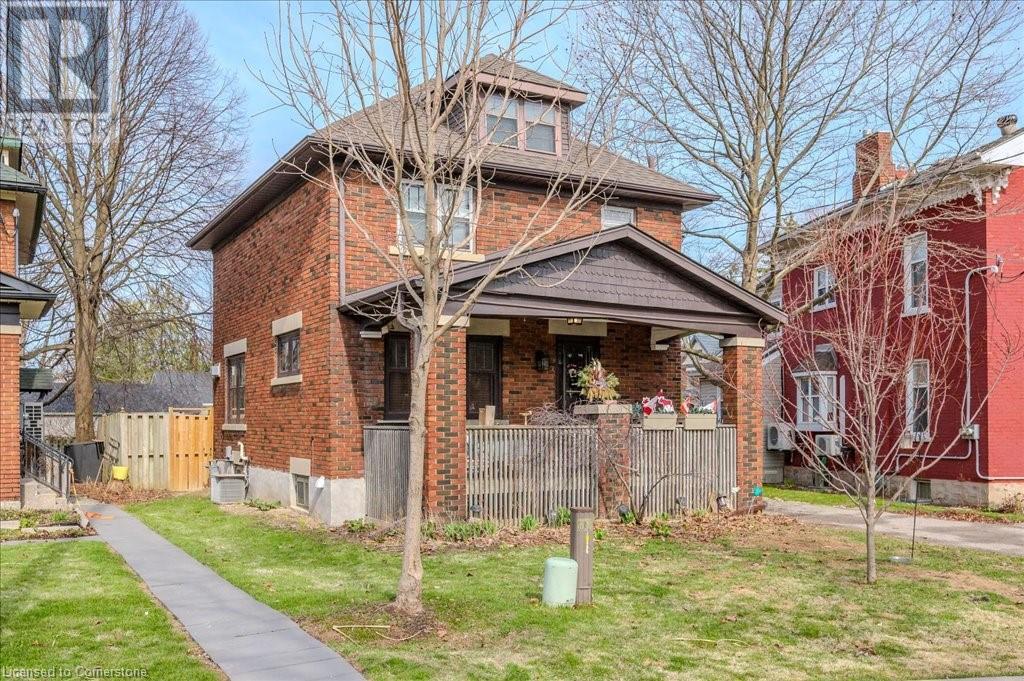
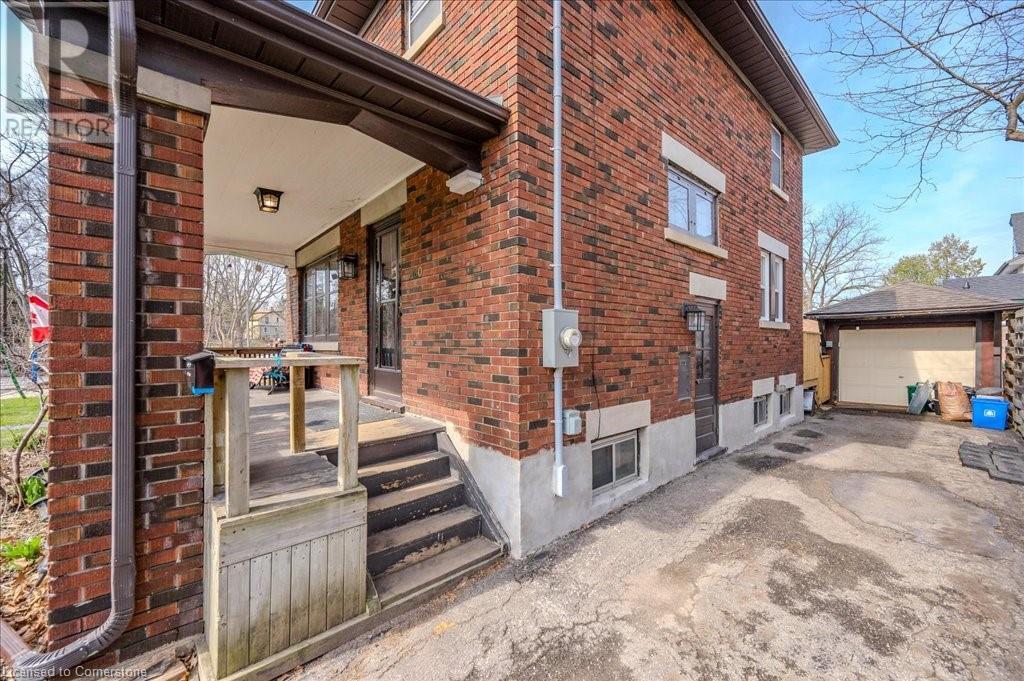
$899,900
180 DAVID Street
Kitchener, Ontario, Ontario, N2G1Y5
MLS® Number: 40720510
Property description
Nestled in the sought-after Victoria Park neighbourhood, this all-brick century home blends timeless character with modern updates. This home offers the perfect combination of charm, space, and location. Lovingly maintained, with a renovated kitchen and bathroom and updated major mechanicals. With three spacious bedrooms plus a finished attic — ideal as a home office, guest space, or playroom — there’s plenty of room for your family to grow. The partially finished basement with a separate side entrance offers incredible potential for future development. Outside, enjoy convenient parking for up to four cars in tandem, along with a detached garage (15'11 x 10'1) for extra storage or workshop space. Step outside and explore the best of Kitchener living. You're just steps from the scenic Iron Horse Trail and a short walk to downtown shops, dining, and transit — all while enjoying the peace and community feel of a historic neighbourhood. Don’t miss your chance to own a piece of local history in one of the city’s most desirable areas.
Building information
Type
*****
Appliances
*****
Architectural Style
*****
Basement Development
*****
Basement Type
*****
Constructed Date
*****
Construction Style Attachment
*****
Cooling Type
*****
Exterior Finish
*****
Fireplace Present
*****
FireplaceTotal
*****
Foundation Type
*****
Heating Type
*****
Size Interior
*****
Stories Total
*****
Utility Water
*****
Land information
Amenities
*****
Sewer
*****
Size Depth
*****
Size Frontage
*****
Size Total
*****
Rooms
Main level
Living room
*****
Foyer
*****
Kitchen
*****
Dining room
*****
Basement
3pc Bathroom
*****
Storage
*****
Other
*****
Third level
Attic
*****
Second level
4pc Bathroom
*****
Bedroom
*****
Primary Bedroom
*****
Bedroom
*****
Main level
Living room
*****
Foyer
*****
Kitchen
*****
Dining room
*****
Basement
3pc Bathroom
*****
Storage
*****
Other
*****
Third level
Attic
*****
Second level
4pc Bathroom
*****
Bedroom
*****
Primary Bedroom
*****
Bedroom
*****
Main level
Living room
*****
Foyer
*****
Kitchen
*****
Dining room
*****
Basement
3pc Bathroom
*****
Storage
*****
Other
*****
Third level
Attic
*****
Second level
4pc Bathroom
*****
Bedroom
*****
Primary Bedroom
*****
Bedroom
*****
Main level
Living room
*****
Foyer
*****
Kitchen
*****
Dining room
*****
Basement
3pc Bathroom
*****
Storage
*****
Other
*****
Third level
Attic
*****
Second level
4pc Bathroom
*****
Bedroom
*****
Primary Bedroom
*****
Bedroom
*****
Main level
Living room
*****
Foyer
*****
Courtesy of Royal LePage Wolle Realty
Book a Showing for this property
Please note that filling out this form you'll be registered and your phone number without the +1 part will be used as a password.
