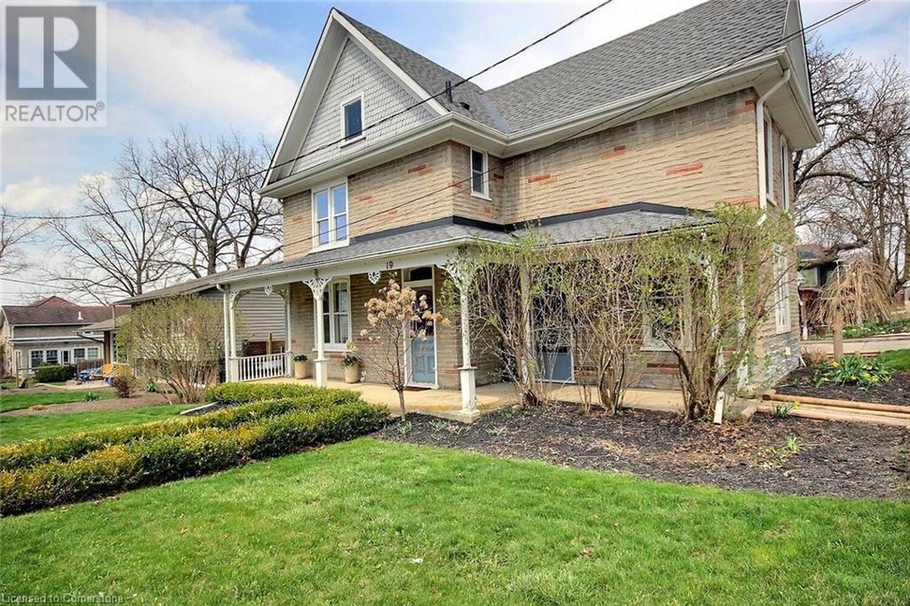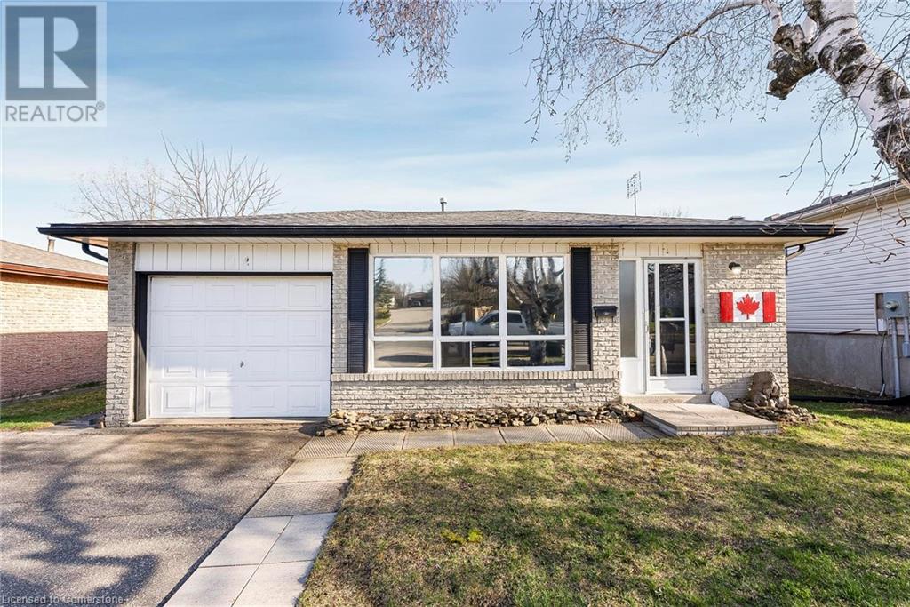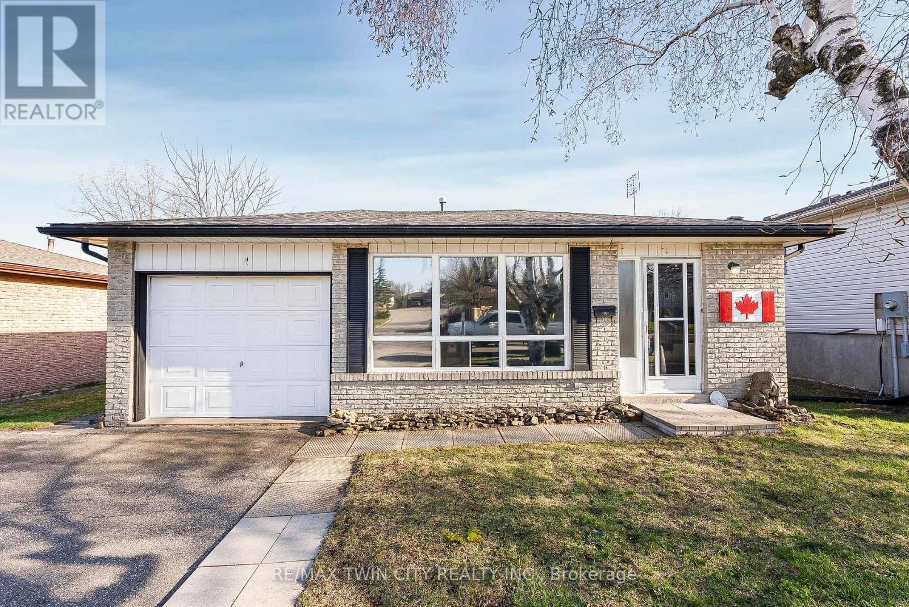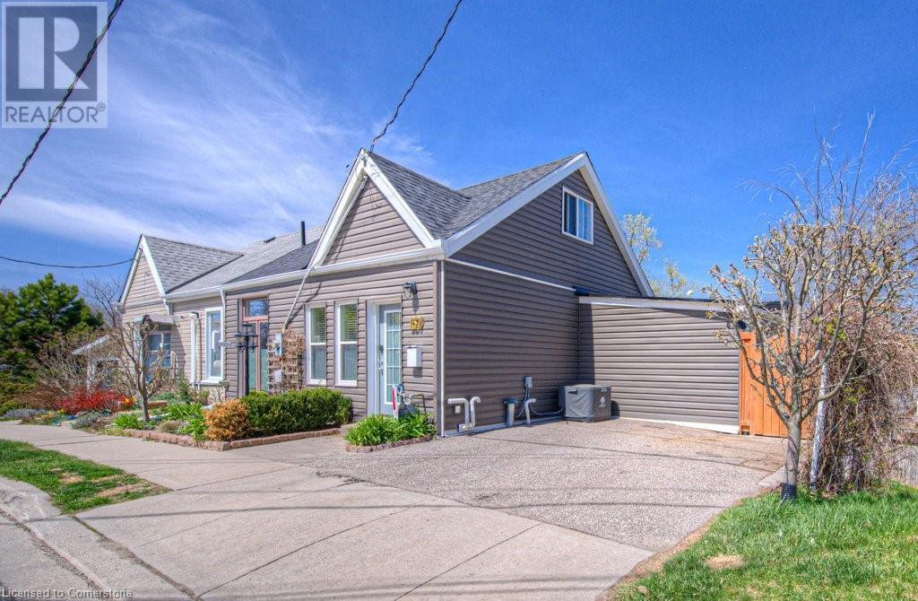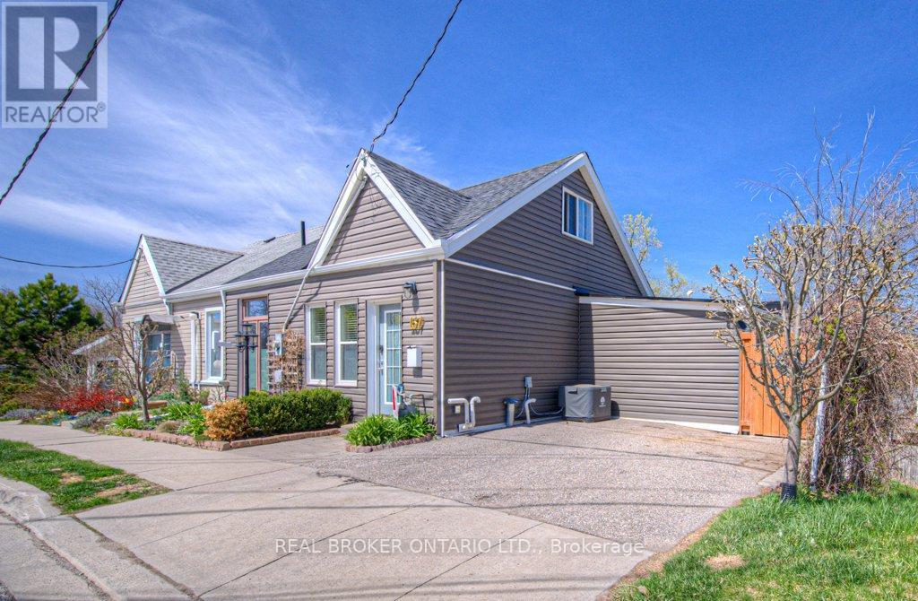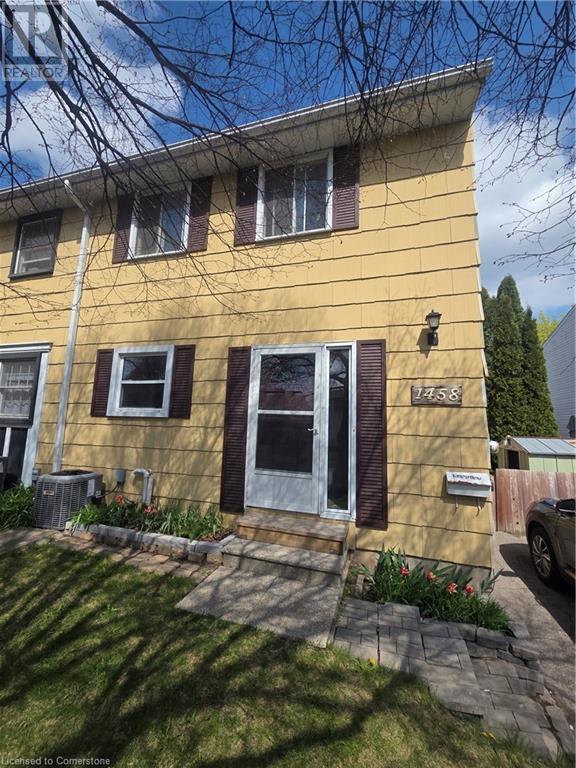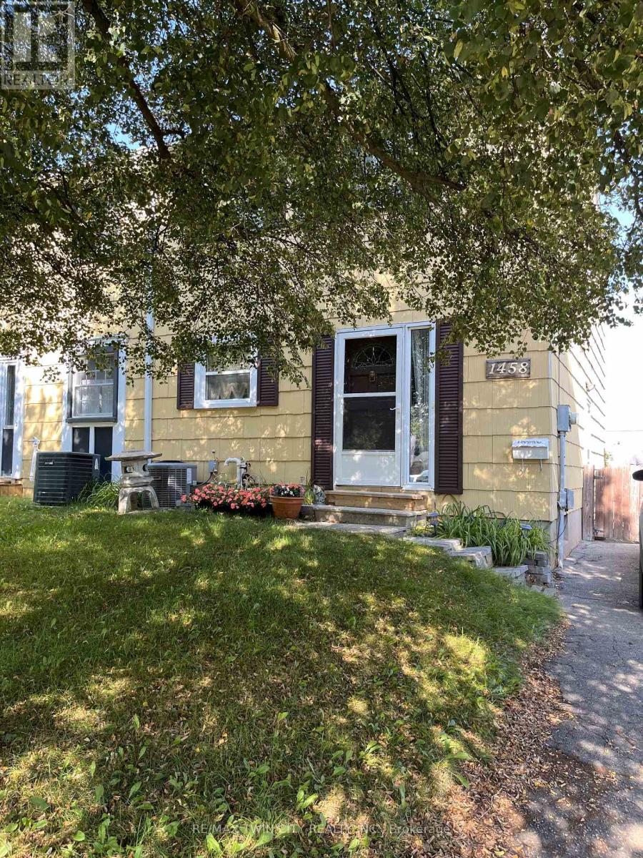Free account required
Unlock the full potential of your property search with a free account! Here's what you'll gain immediate access to:
- Exclusive Access to Every Listing
- Personalized Search Experience
- Favorite Properties at Your Fingertips
- Stay Ahead with Email Alerts
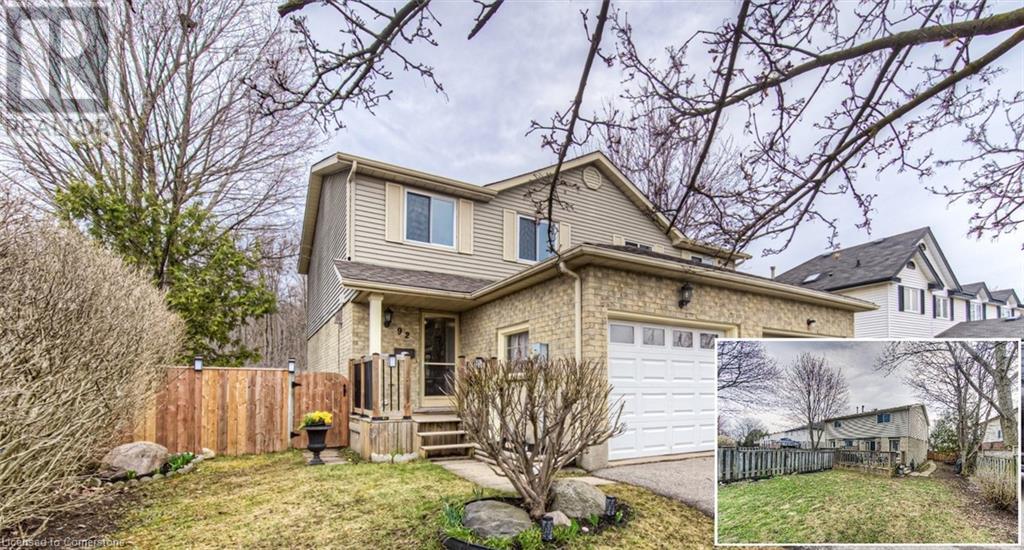
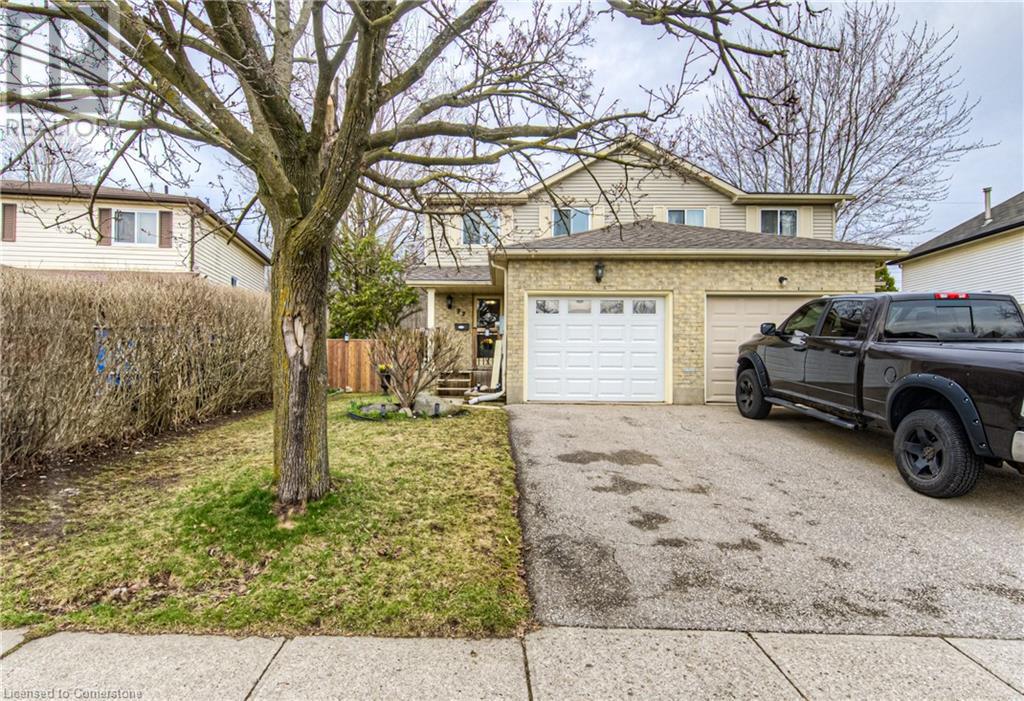
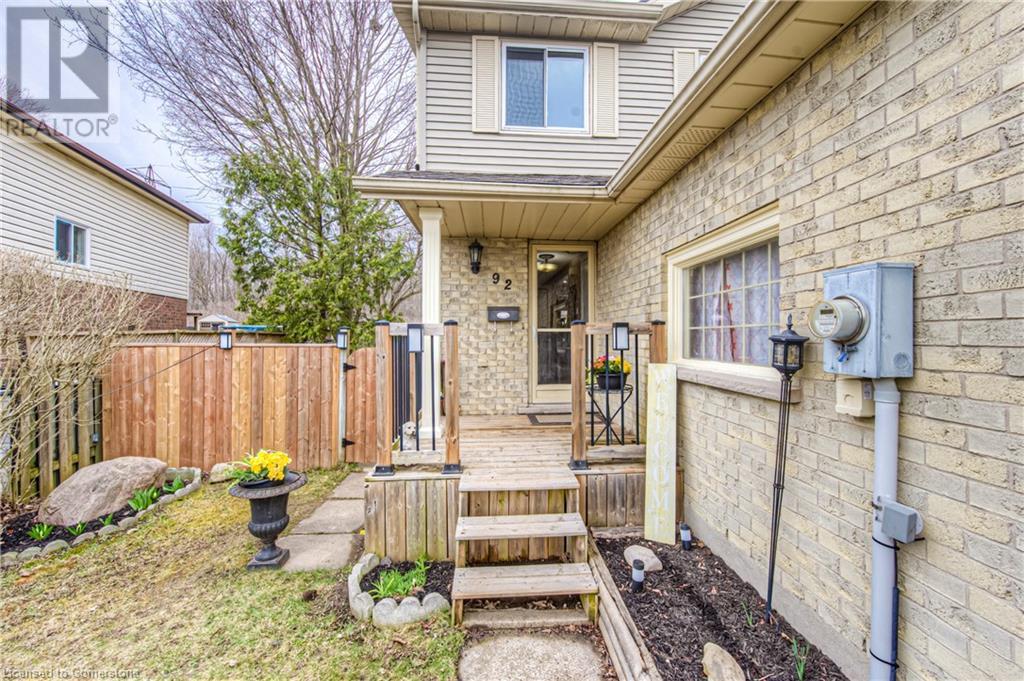
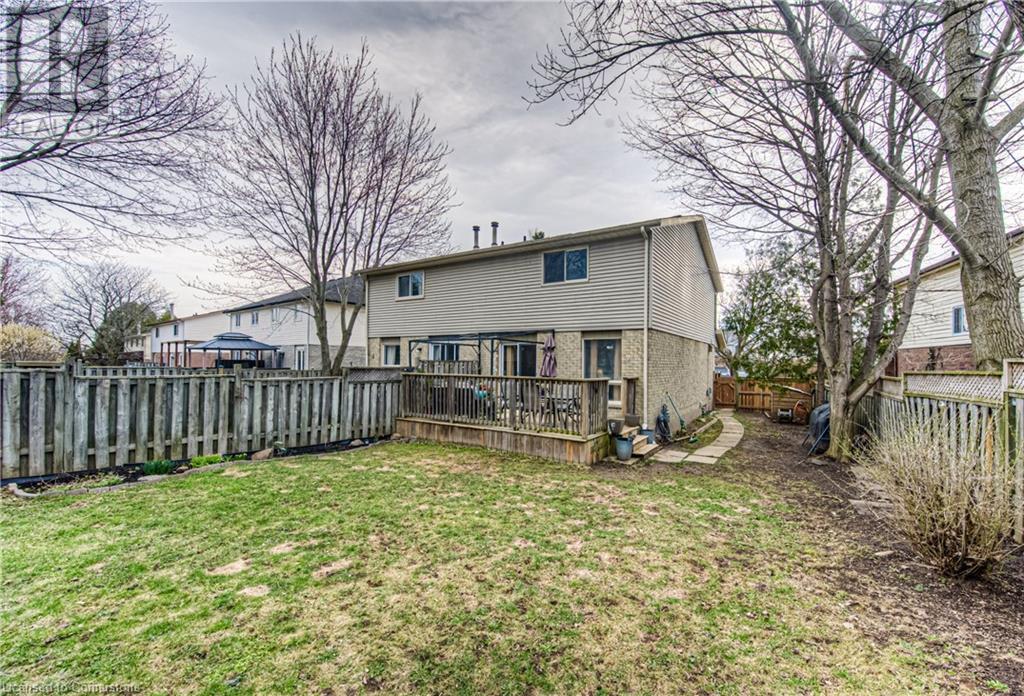
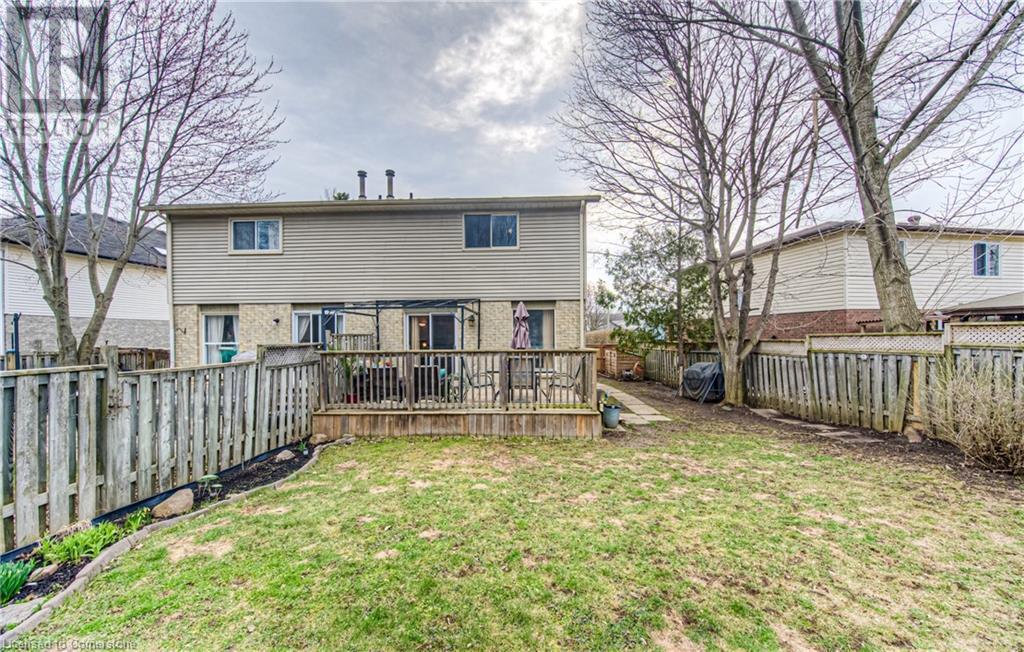
$599,900
92 POPLAR Drive
Cambridge, Ontario, Ontario, N3C3X3
MLS® Number: 40720306
Property description
92 POPLAR DRIVE – A PLACE TO CALL HOME IN THE HEART OF HESPELER. Nestled in a family-friendly neighbourhood, this charming 3-bedroom semi-detached home offers the perfect blend of convenience and community. Just minutes from schools, scenic river trails, parks, shopping, and the vibrant core of downtown Hespeler, everything you need is within reach. Plus, with quick access to Highway 401, commuting is a breeze. Step inside and feel instantly at ease in the thoughtfully designed open-concept main floor. The eat-in kitchen connects seamlessly to the dining and family room. Sliding doors lead to a private backyard retreat featuring a spacious deck and a fully fenced yard—ideal for summer barbecues, playtime, or simply relaxing with your morning coffee. Upstairs, some fresh paint and brand-new carpet in the 2 bedrooms add a clean, inviting touch. 1.5 bathrooms and over 1,170sqft ensure there’s room to grow in addition to the unfinished basement (with a rough-in for a future bathroom) that offers endless potential—whether you envision a rec room, home gym, or creative workspace, the choice is yours. A single-car garage with opener, private driveway parking, and a cozy front porch round out the home’s many comforts. Whether you're a first-time buyer or an investor looking to personalize a property in a prime location, 92 Poplar Drive is your chance to create something truly special.
Building information
Type
*****
Architectural Style
*****
Basement Development
*****
Basement Type
*****
Constructed Date
*****
Construction Style Attachment
*****
Cooling Type
*****
Exterior Finish
*****
Foundation Type
*****
Half Bath Total
*****
Heating Fuel
*****
Heating Type
*****
Size Interior
*****
Stories Total
*****
Utility Water
*****
Land information
Access Type
*****
Amenities
*****
Fence Type
*****
Sewer
*****
Size Depth
*****
Size Frontage
*****
Size Irregular
*****
Size Total
*****
Rooms
Main level
2pc Bathroom
*****
Kitchen
*****
Living room
*****
Basement
Laundry room
*****
Second level
Primary Bedroom
*****
4pc Bathroom
*****
Bedroom
*****
Bedroom
*****
Courtesy of RE/MAX TWIN CITY FAISAL SUSIWALA REALTY
Book a Showing for this property
Please note that filling out this form you'll be registered and your phone number without the +1 part will be used as a password.
