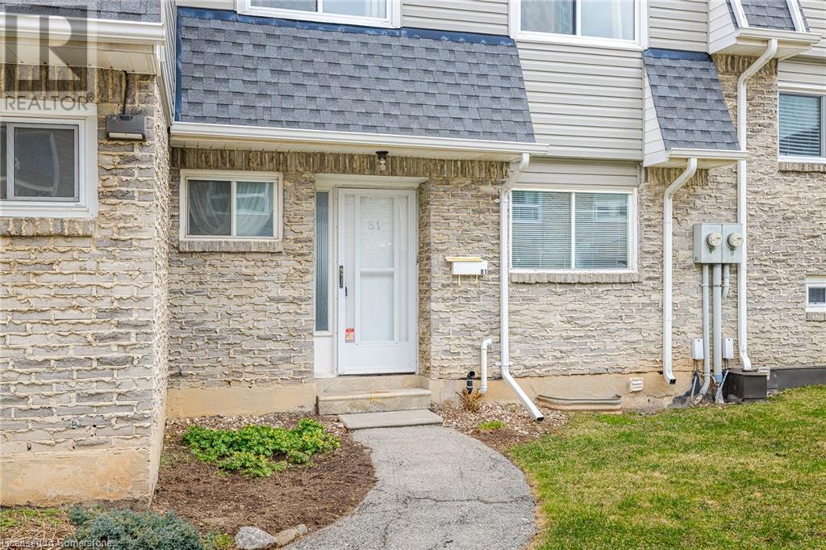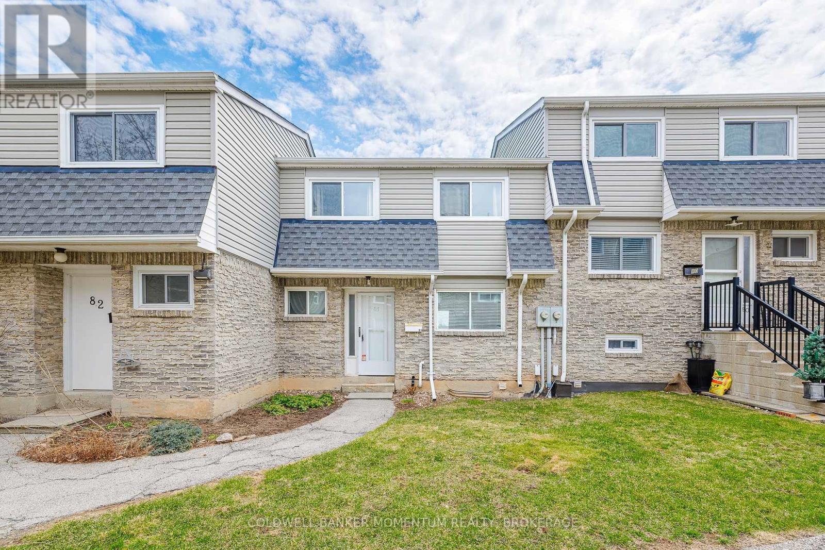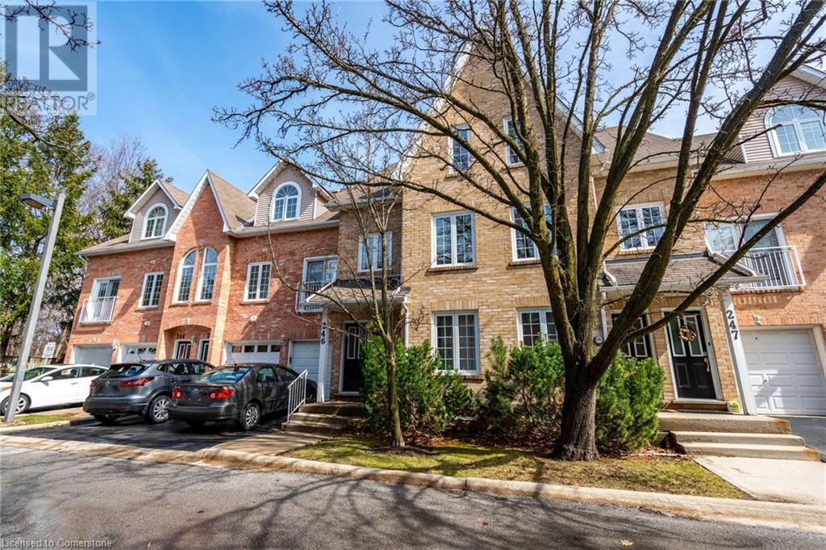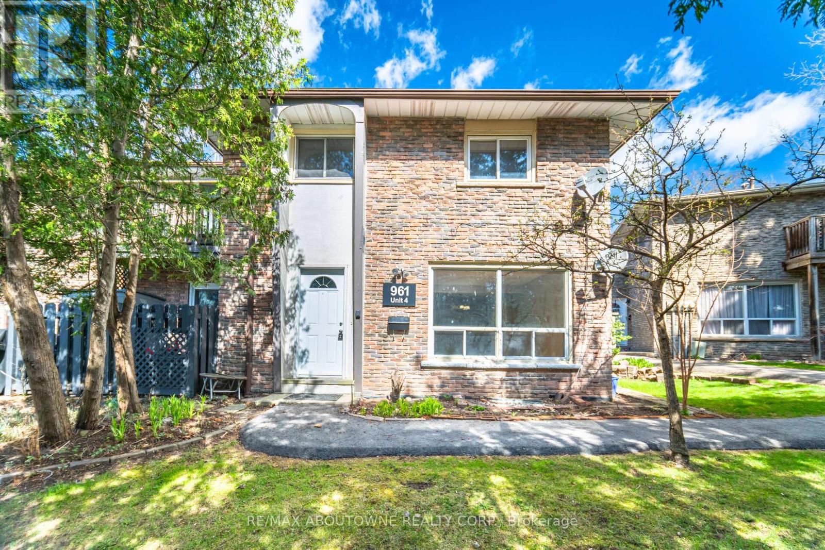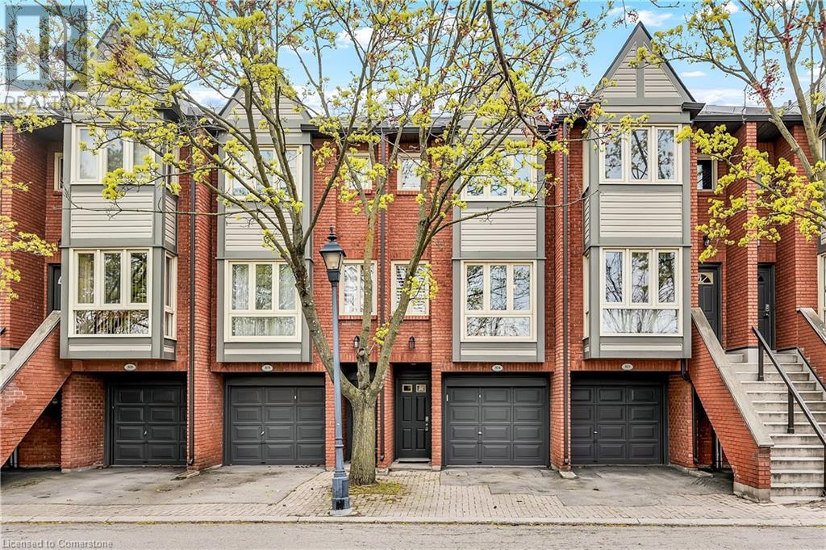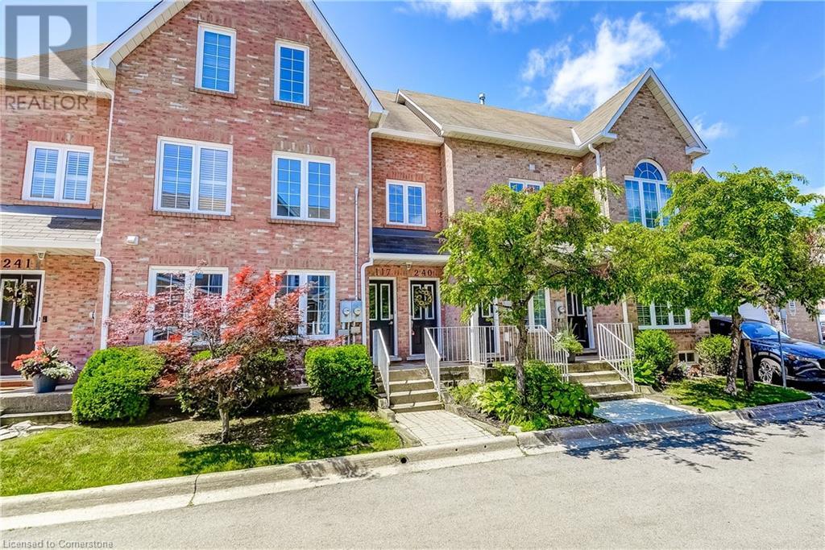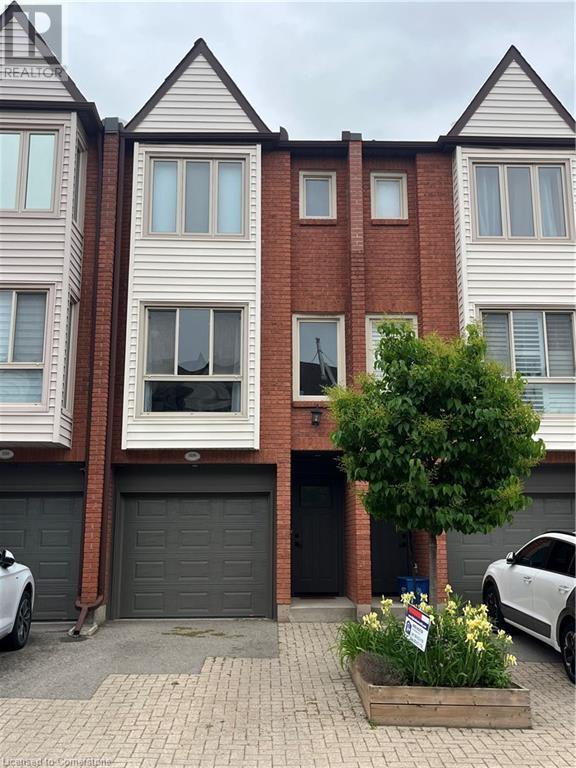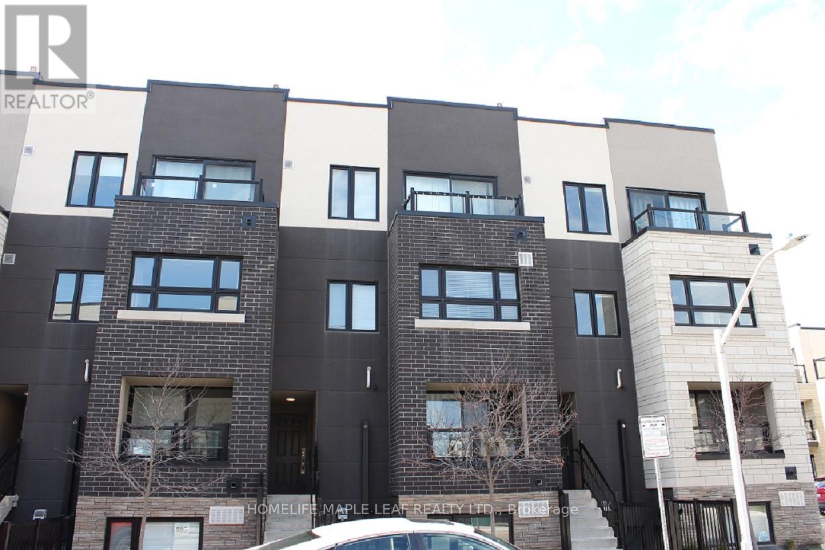Free account required
Unlock the full potential of your property search with a free account! Here's what you'll gain immediate access to:
- Exclusive Access to Every Listing
- Personalized Search Experience
- Favorite Properties at Your Fingertips
- Stay Ahead with Email Alerts
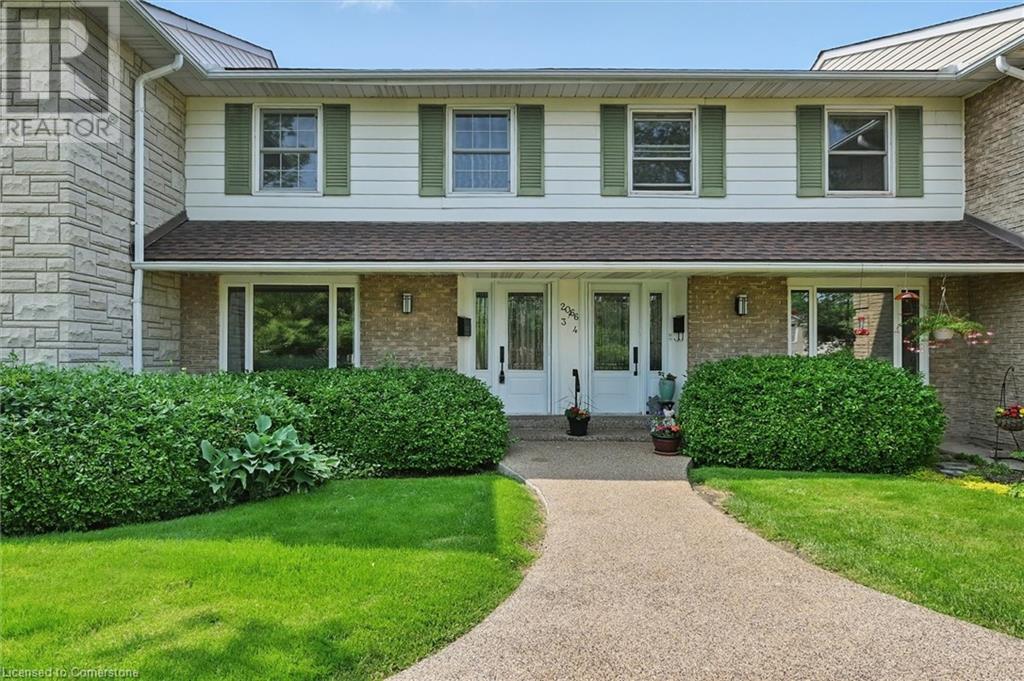
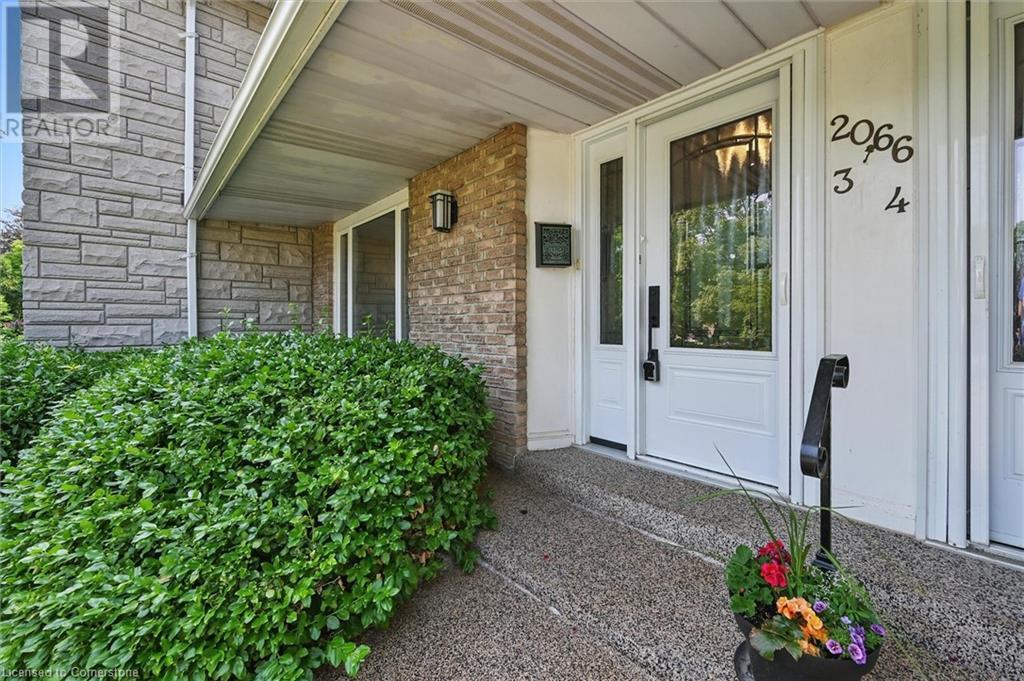
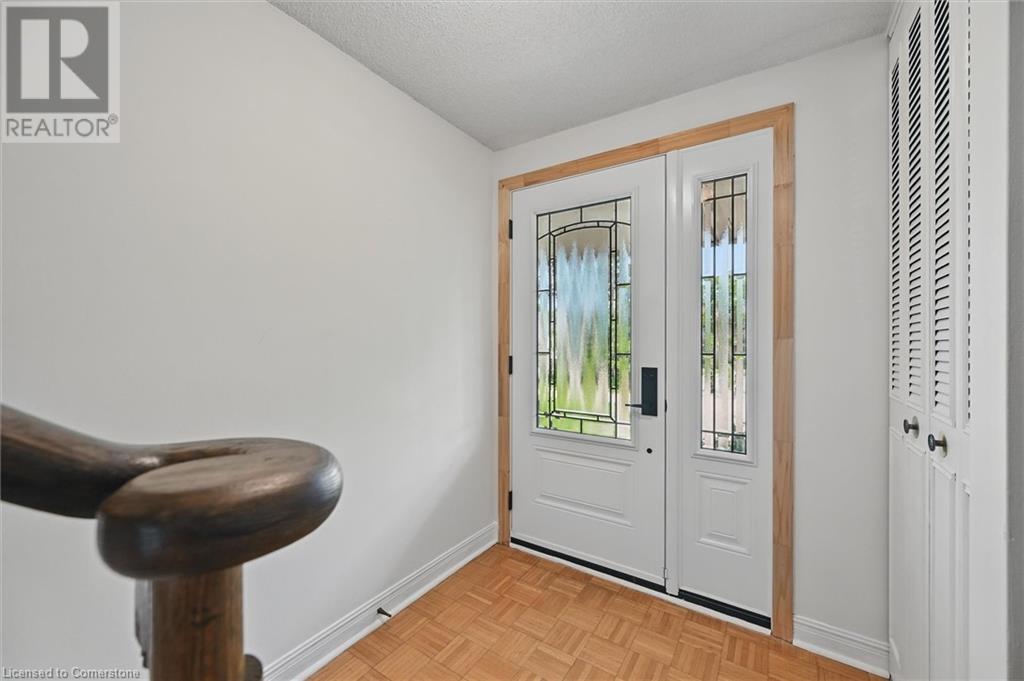
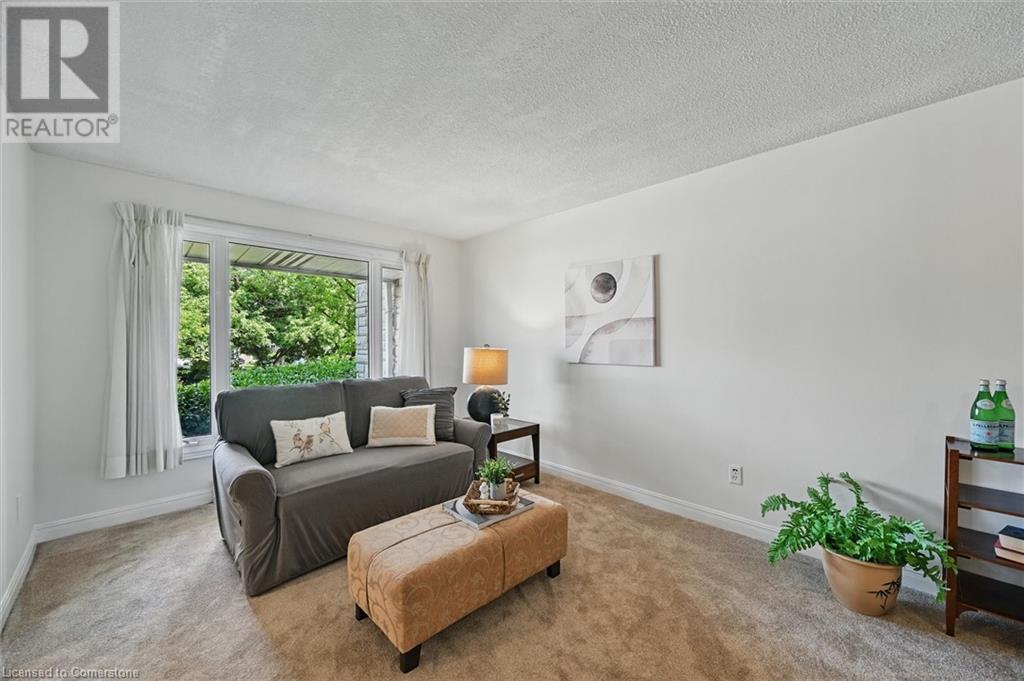
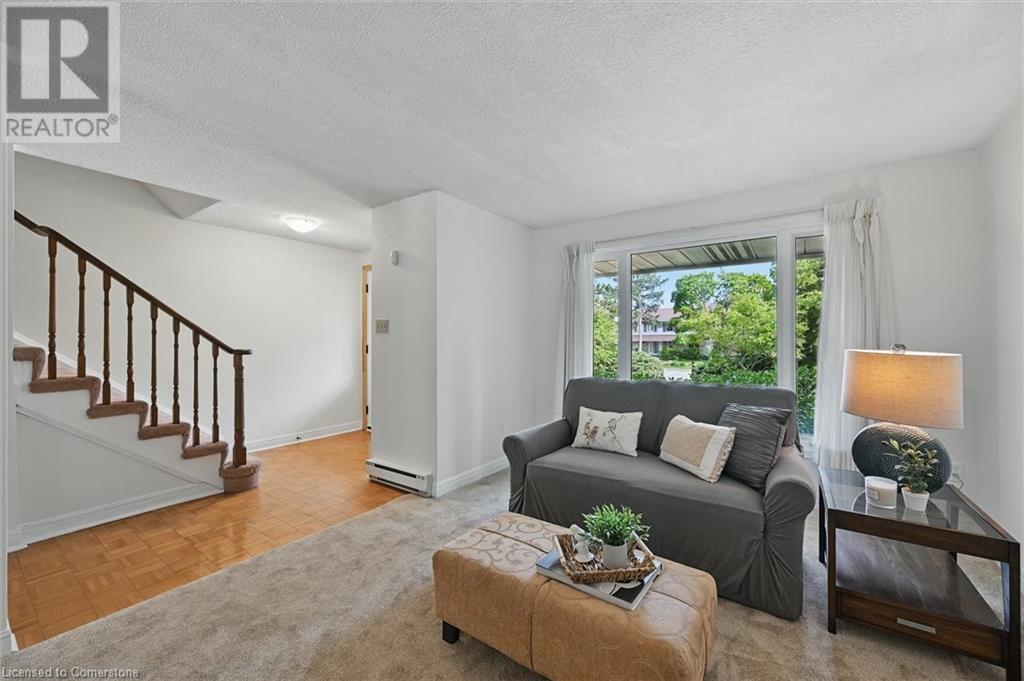
$619,900
2066 BRANT Street Unit# 3
Burlington, Ontario, Ontario, L7P3A6
MLS® Number: 40720276
Property description
Welcome to this cozy community in the heart of Tyandaga! This 1,400+ sq. ft. townhome features a spacious and inviting layout, perfect for comfortable living in the well-renowned Tynadaga neighborhood. Step inside through the newer, stylish front door and you'll be welcomed by generously sized living and dining rooms, filled with natural light from a large front window. The kitchen opens to a warm and cozy family room complete with a fireplace, creating an ideal space for relaxing or entertaining. From here, access the fully fenced backyard with a patio — an excellent extension of your outdoor living area. Upstairs, you'll find three bedrooms, including a large master bedroom with wide closets and a private 3-piece ensuite. A 4-piece main bathroom completes the upper level. The unfinished basement offers a blank canvas for future customization, includes a laundry area and direct access to the underground garage, where you'll have two dedicated parking spaces. Residents of Wellington Green enjoy access to a well-maintained recreation centre featuring a pool, sauna and hot tub — perfect for year-round enjoyment. Conveniently located near Tyandaga Golf Course, shopping, schools, and major highways—ideal for commuters.
Building information
Type
*****
Appliances
*****
Architectural Style
*****
Basement Development
*****
Basement Type
*****
Construction Style Attachment
*****
Cooling Type
*****
Exterior Finish
*****
Fireplace Present
*****
FireplaceTotal
*****
Half Bath Total
*****
Heating Fuel
*****
Heating Type
*****
Size Interior
*****
Stories Total
*****
Utility Water
*****
Land information
Access Type
*****
Amenities
*****
Sewer
*****
Size Total
*****
Rooms
Main level
Living room
*****
Dining room
*****
Family room
*****
Kitchen
*****
2pc Bathroom
*****
Basement
Laundry room
*****
Storage
*****
Second level
Primary Bedroom
*****
Bedroom
*****
Bedroom
*****
3pc Bathroom
*****
4pc Bathroom
*****
Main level
Living room
*****
Dining room
*****
Family room
*****
Kitchen
*****
2pc Bathroom
*****
Basement
Laundry room
*****
Storage
*****
Second level
Primary Bedroom
*****
Bedroom
*****
Bedroom
*****
3pc Bathroom
*****
4pc Bathroom
*****
Main level
Living room
*****
Dining room
*****
Family room
*****
Kitchen
*****
2pc Bathroom
*****
Basement
Laundry room
*****
Storage
*****
Second level
Primary Bedroom
*****
Bedroom
*****
Bedroom
*****
3pc Bathroom
*****
4pc Bathroom
*****
Main level
Living room
*****
Dining room
*****
Family room
*****
Kitchen
*****
2pc Bathroom
*****
Basement
Laundry room
*****
Storage
*****
Second level
Primary Bedroom
*****
Bedroom
*****
Bedroom
*****
3pc Bathroom
*****
4pc Bathroom
*****
Courtesy of Keller Williams Edge Realty, Brokerage
Book a Showing for this property
Please note that filling out this form you'll be registered and your phone number without the +1 part will be used as a password.
