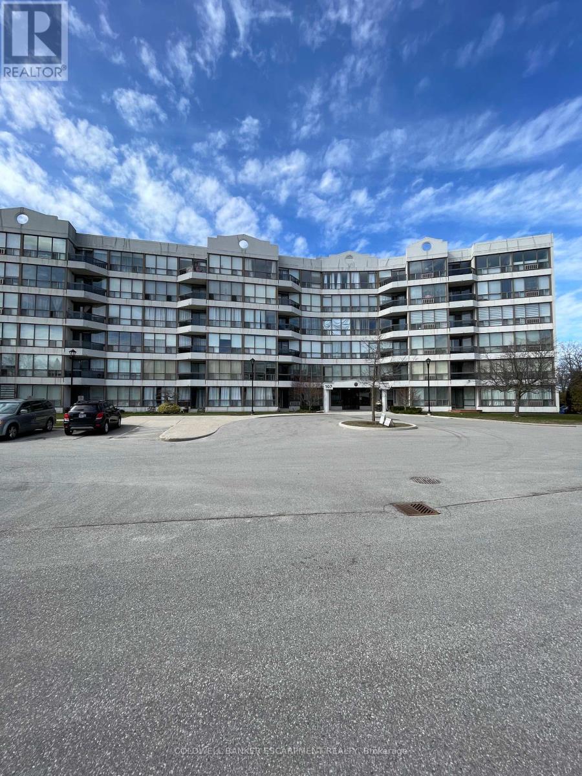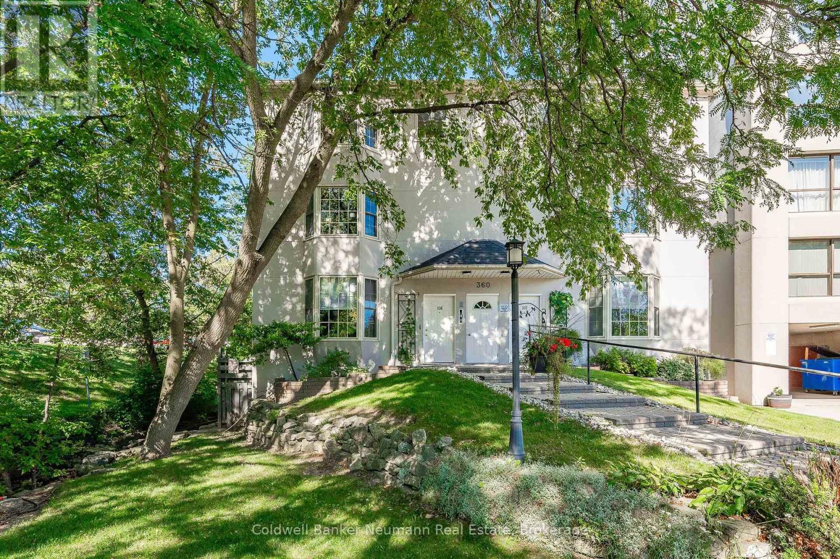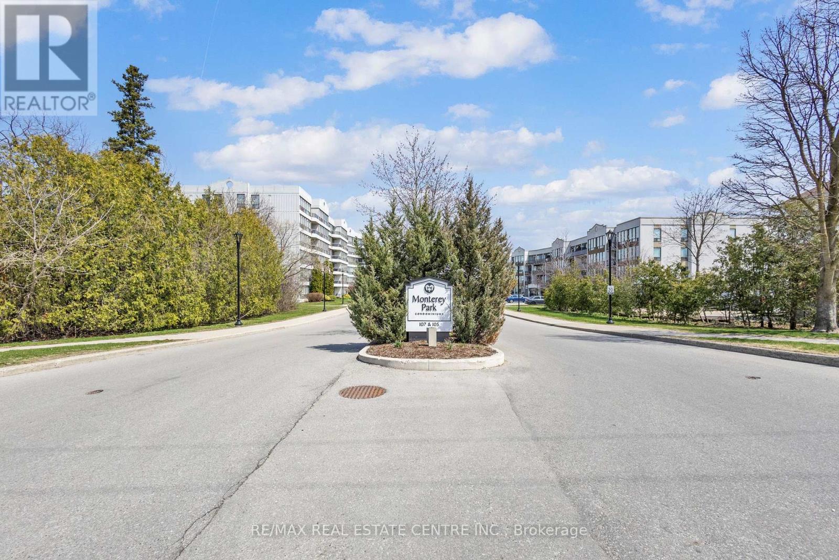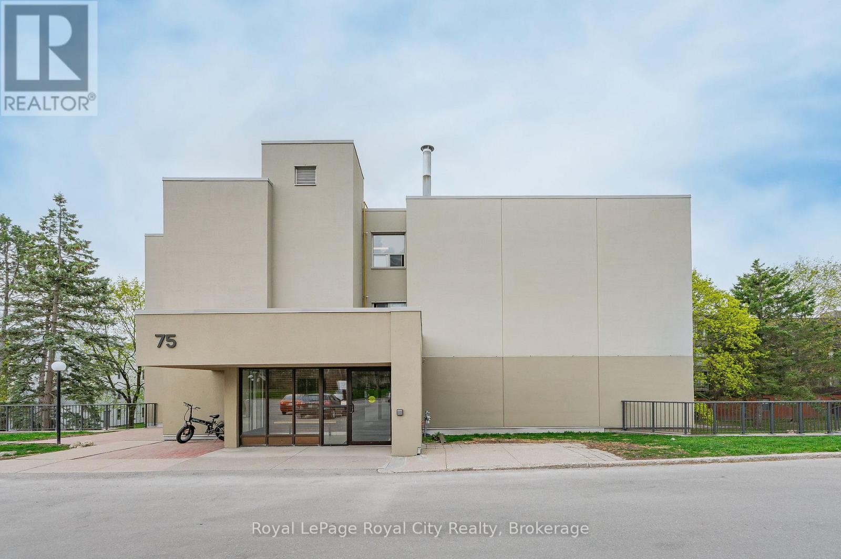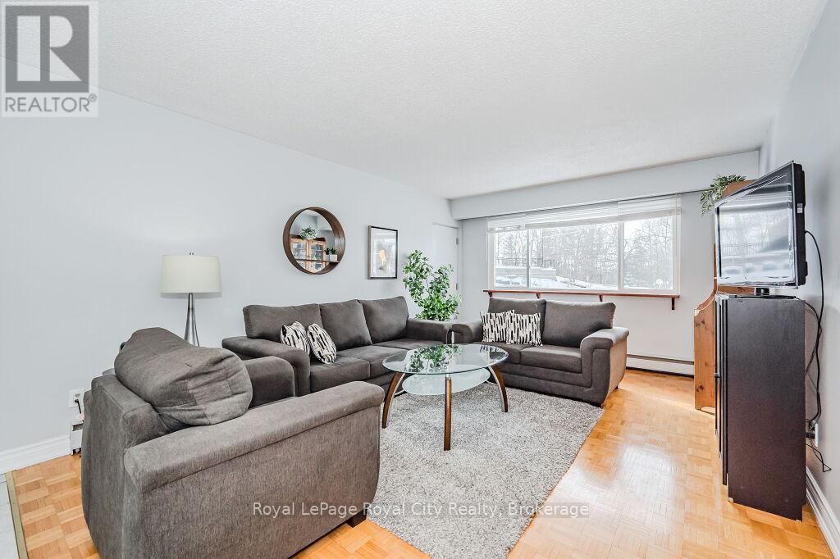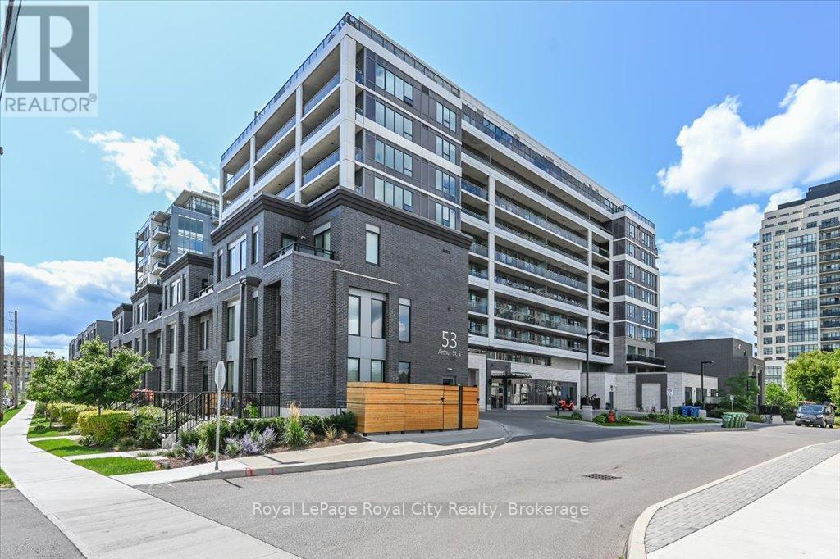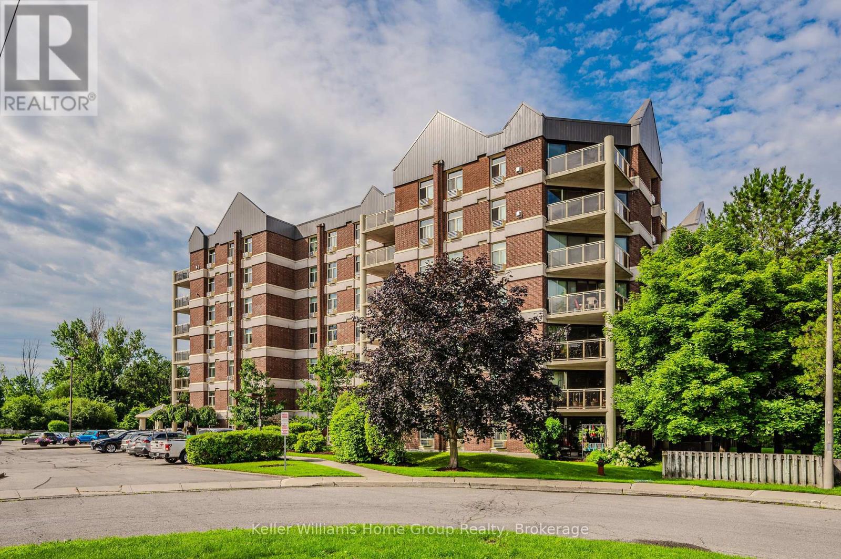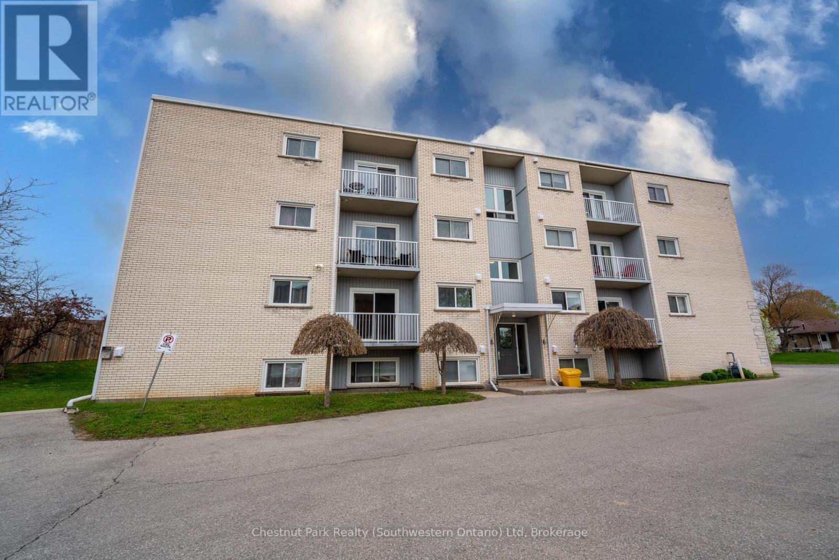Free account required
Unlock the full potential of your property search with a free account! Here's what you'll gain immediate access to:
- Exclusive Access to Every Listing
- Personalized Search Experience
- Favorite Properties at Your Fingertips
- Stay Ahead with Email Alerts
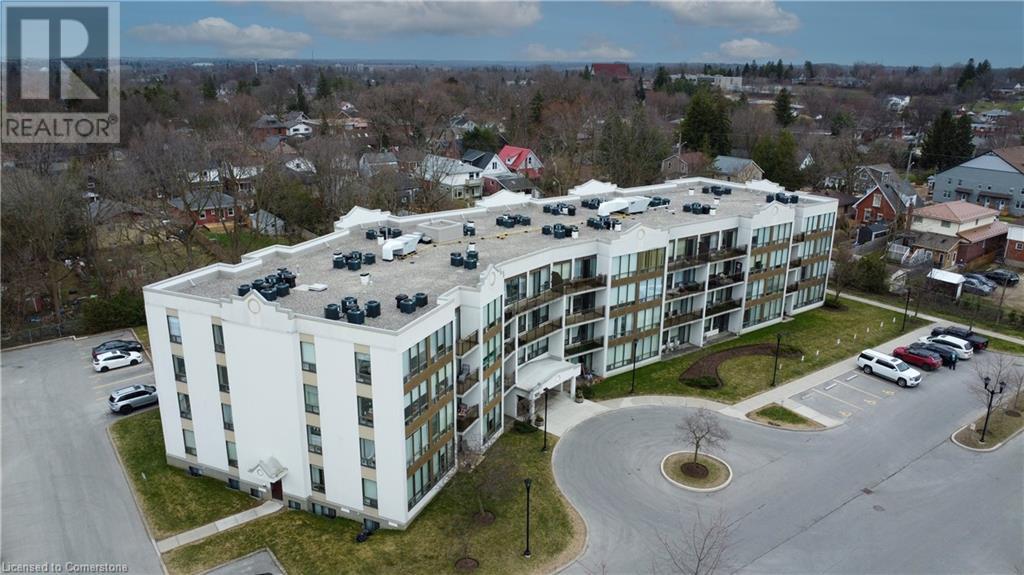
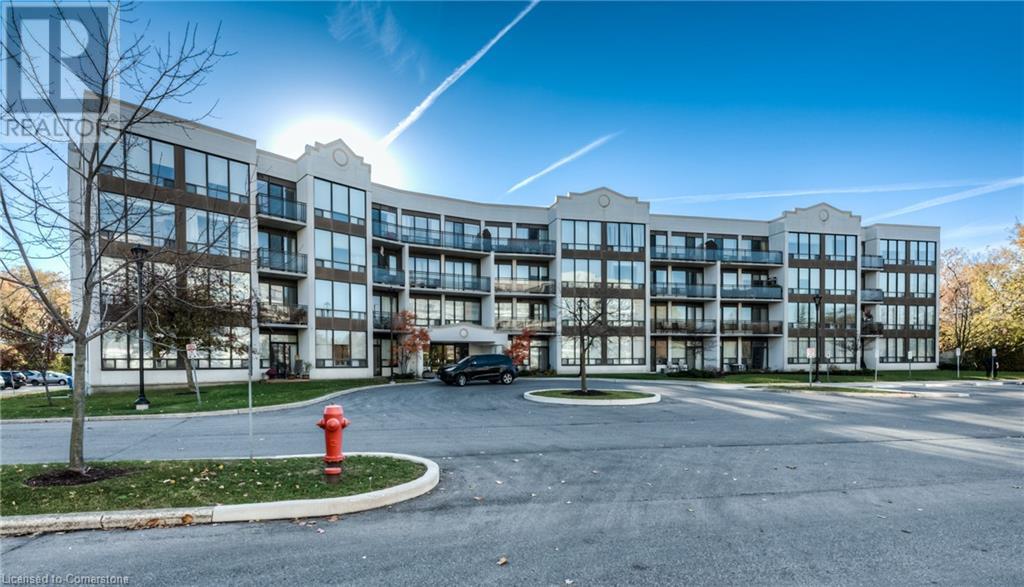
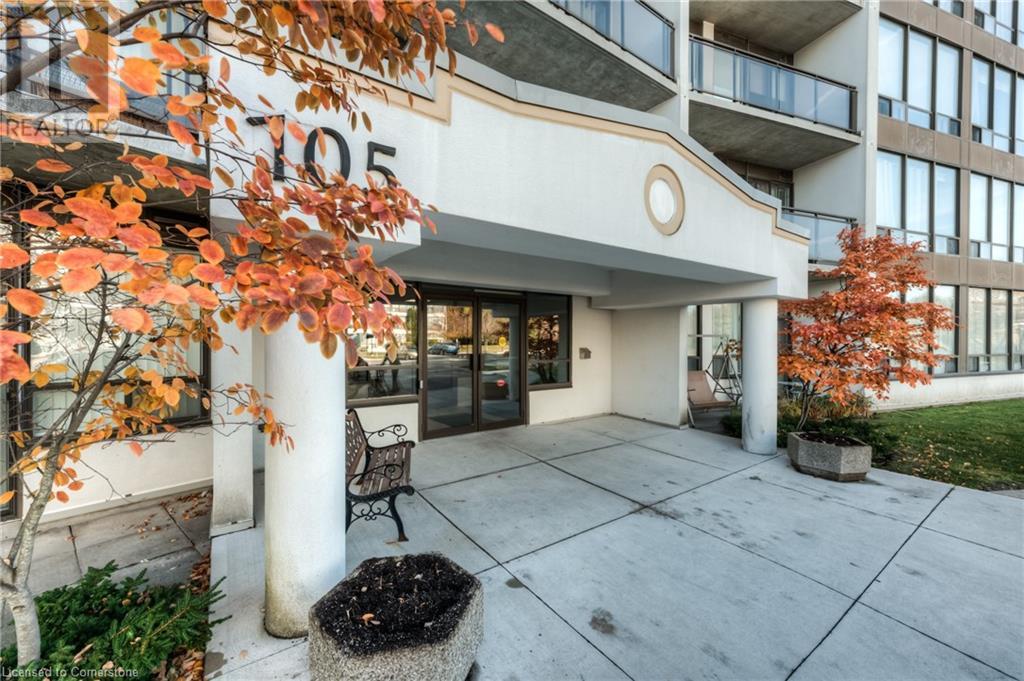
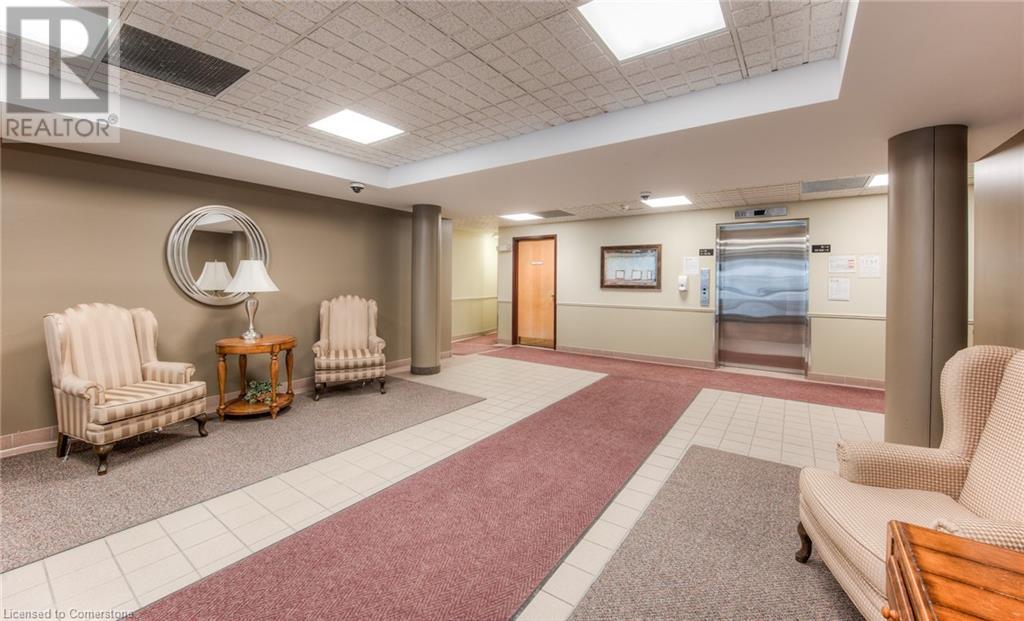
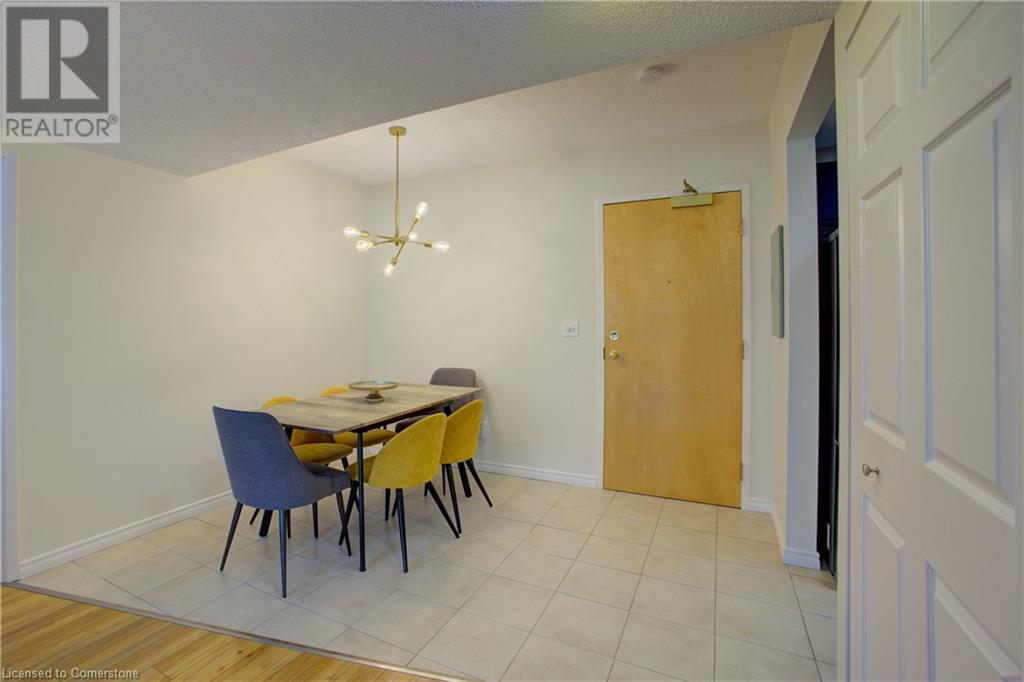
$399,900
105 BAGOT Street Unit# 208
Guelph, Ontario, Ontario, N1H8H4
MLS® Number: 40720197
Property description
BRIGHT, SPACIOUS & BEAUTIFULLY MAINTAINED – WELCOME TO EASY CONDO LIVING IN GUELPH! Nestled within a well-kept building just minutes from the heart of downtown Guelph. This carpet-free condo offers over 880sqft—all on one level. From the moment you walk in, you’re greeted by a bright, open-concept living and dining area—perfect for everything from cozy nights in to entertaining guests. The sun-filled living room flows seamlessly to your private balcony, an ideal spot to sip your morning coffee or unwind with a book. The kitchen is well-equipped with a dishwasher, sleek cabinetry, and ample counter space. Whether you're prepping a meal for a crowd or a quiet dinner for two, the adjacent dining area is both spacious and welcoming. The primary suite is your private retreat—large enough for a king-sized bed, with a generous walk-in closet and a newly updated 4pc ensuite. The second bedroom offers flexibility: a perfect guest room, home office, or both. Convenience is key, and this unit delivers with in-suite laundry tucked neatly within the updated 3pc main bathroom This secure, well-managed building also offers thoughtful amenities including a party room with its own kitchen, a hobby room, and plenty of visitor parking. Location-wise, it couldn’t be better: walk to groceries in under 20 minutes, bike downtown in 10, or enjoy a stroll through the surrounding residential neighbourhood.
Building information
Type
*****
Amenities
*****
Appliances
*****
Basement Type
*****
Constructed Date
*****
Construction Material
*****
Construction Style Attachment
*****
Cooling Type
*****
Exterior Finish
*****
Heating Type
*****
Size Interior
*****
Stories Total
*****
Utility Water
*****
Land information
Access Type
*****
Amenities
*****
Sewer
*****
Size Total
*****
Rooms
Main level
3pc Bathroom
*****
4pc Bathroom
*****
Dining room
*****
Kitchen
*****
Living room
*****
Primary Bedroom
*****
Bedroom
*****
Courtesy of RE/MAX TWIN CITY FAISAL SUSIWALA REALTY
Book a Showing for this property
Please note that filling out this form you'll be registered and your phone number without the +1 part will be used as a password.
