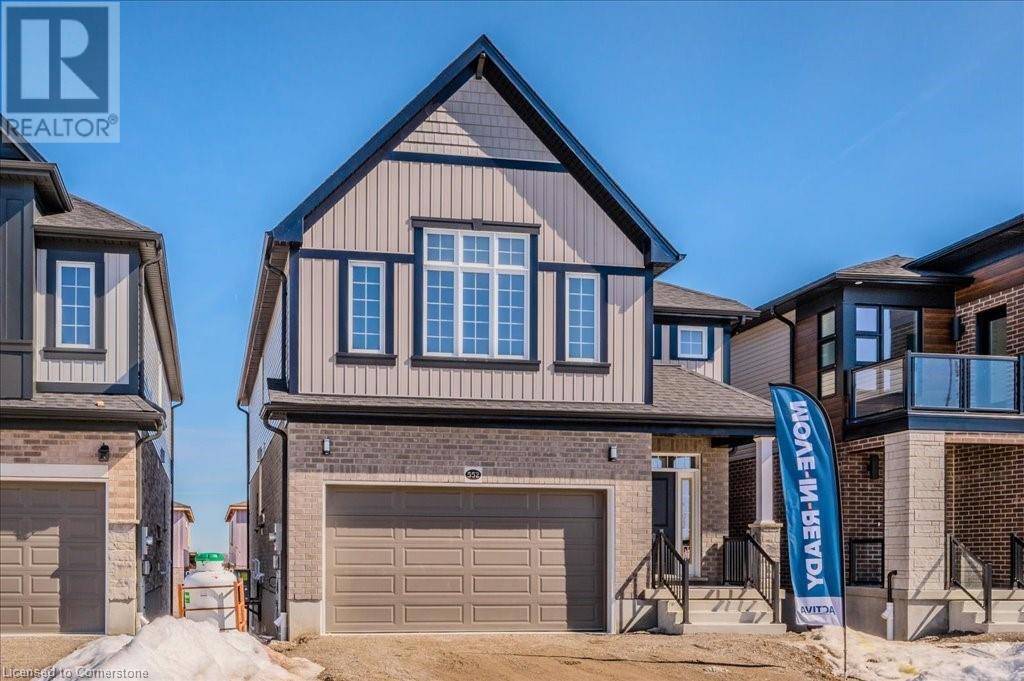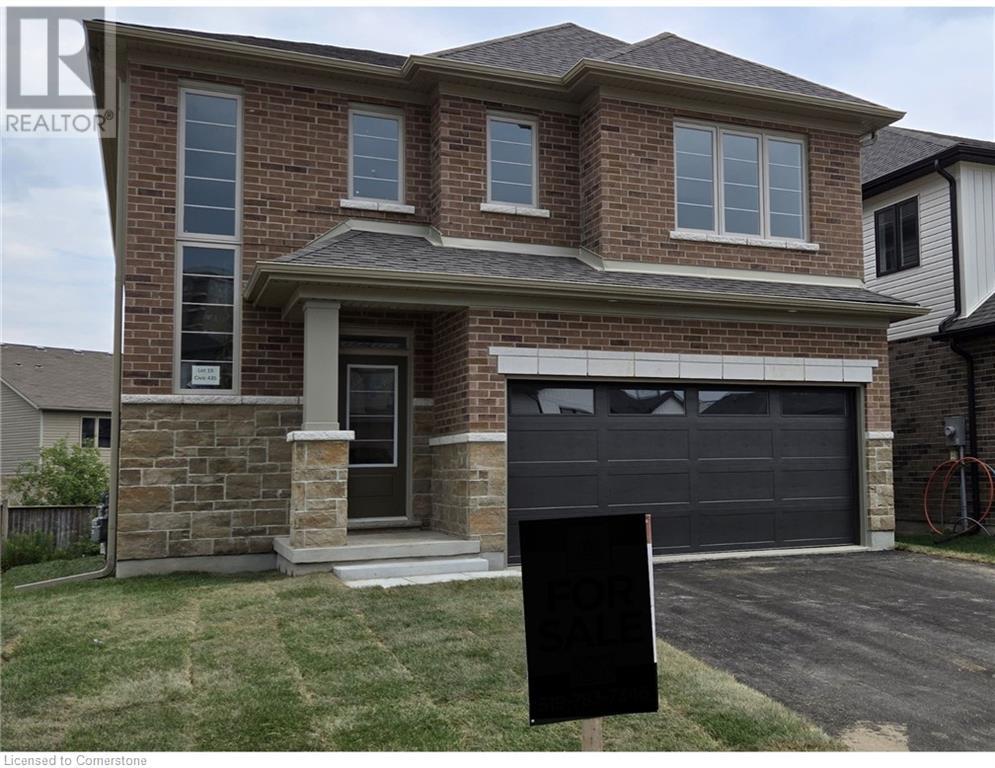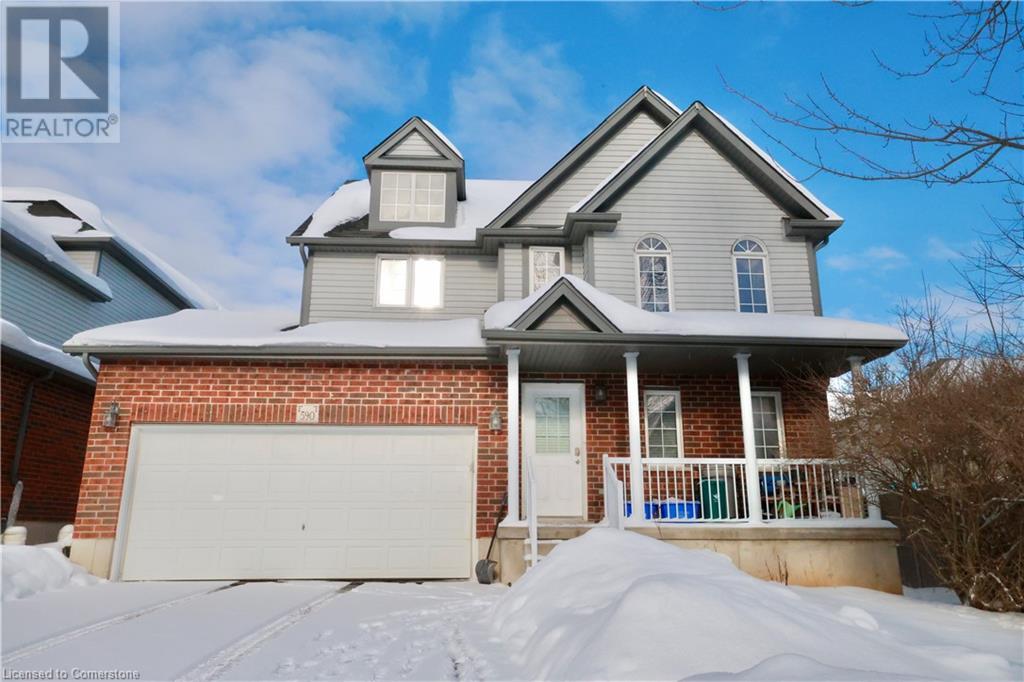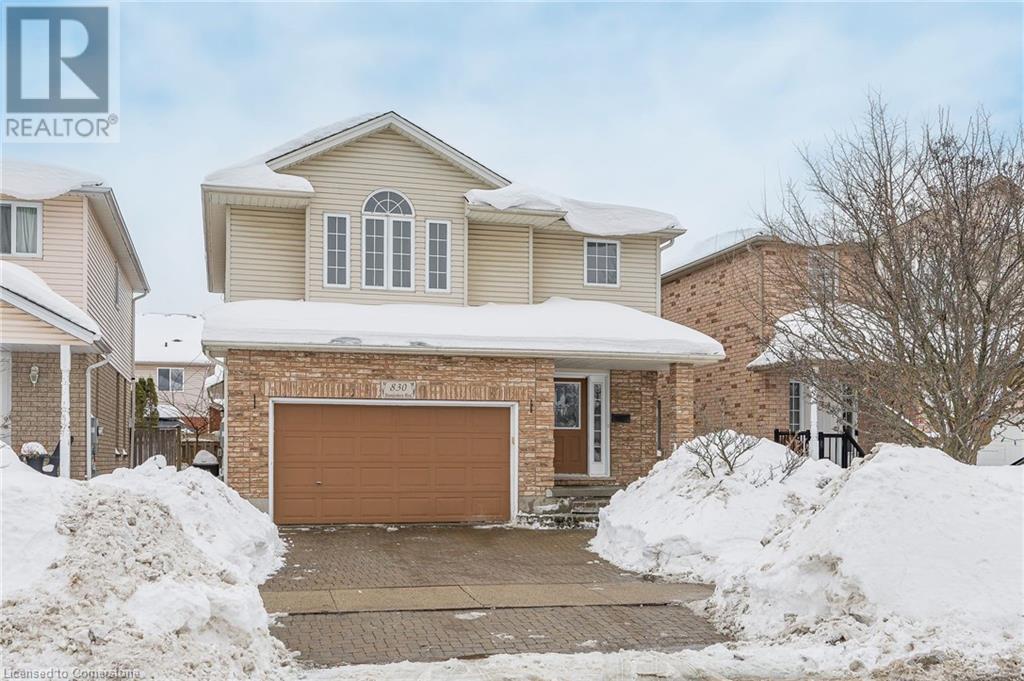Free account required
Unlock the full potential of your property search with a free account! Here's what you'll gain immediate access to:
- Exclusive Access to Every Listing
- Personalized Search Experience
- Favorite Properties at Your Fingertips
- Stay Ahead with Email Alerts
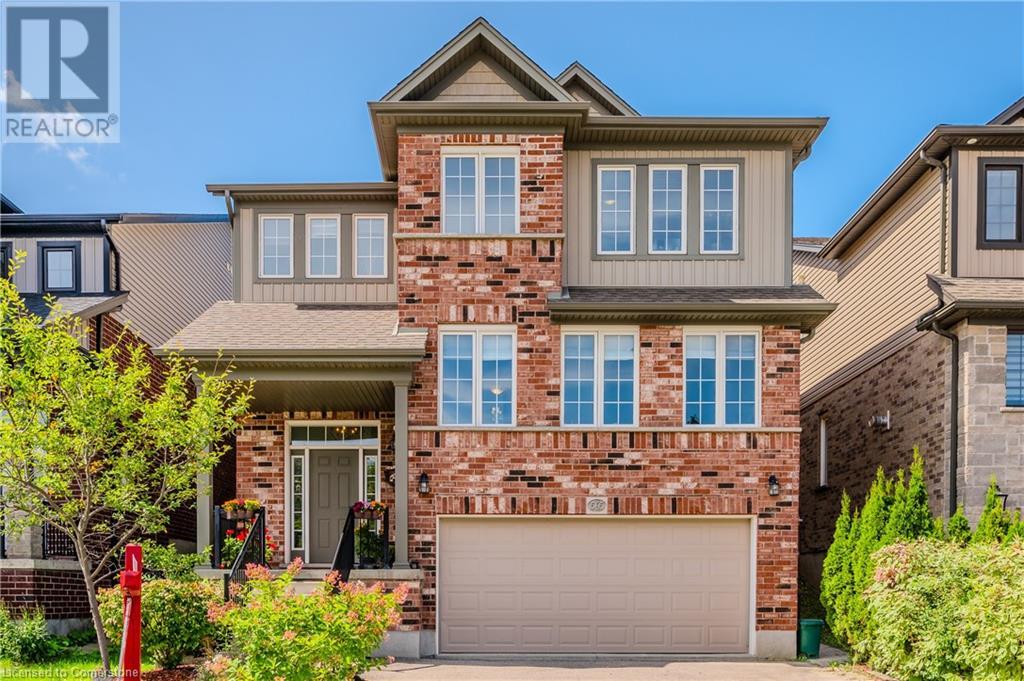
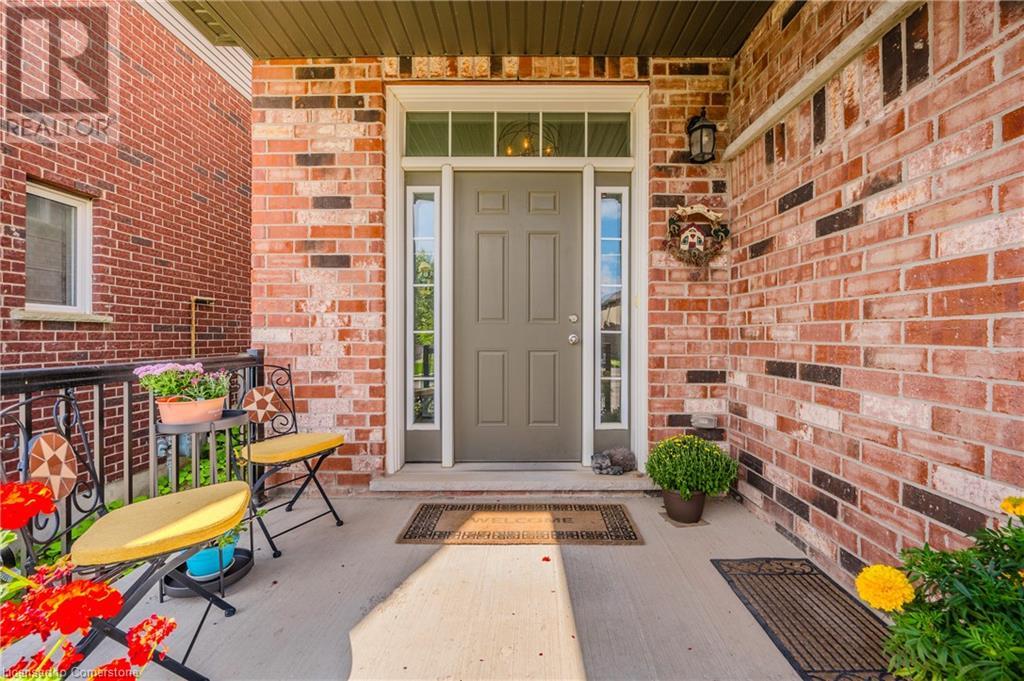
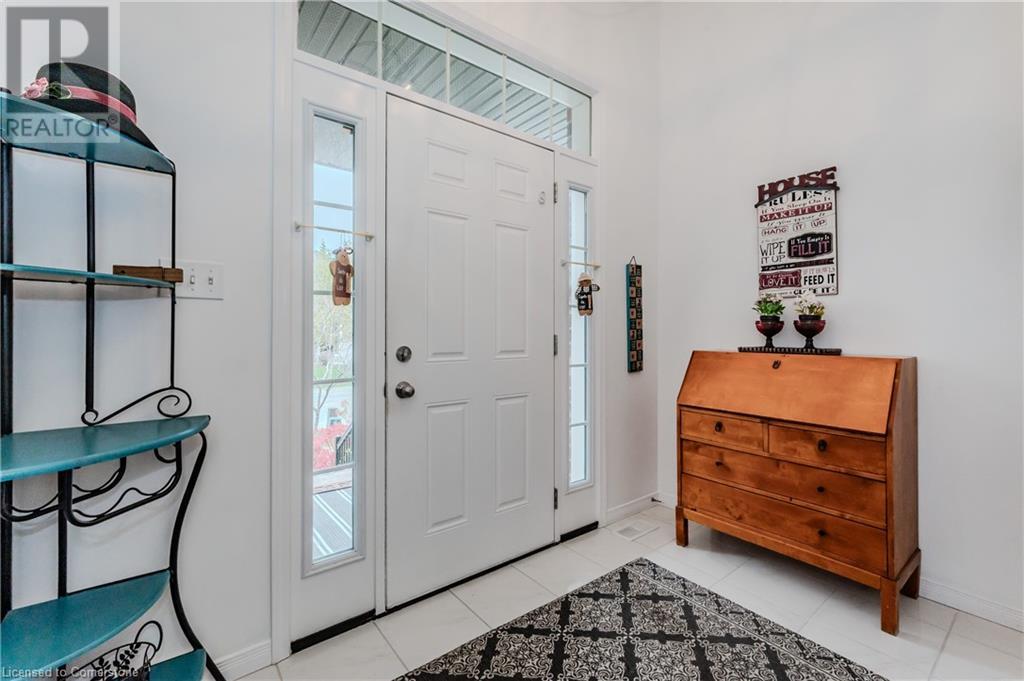
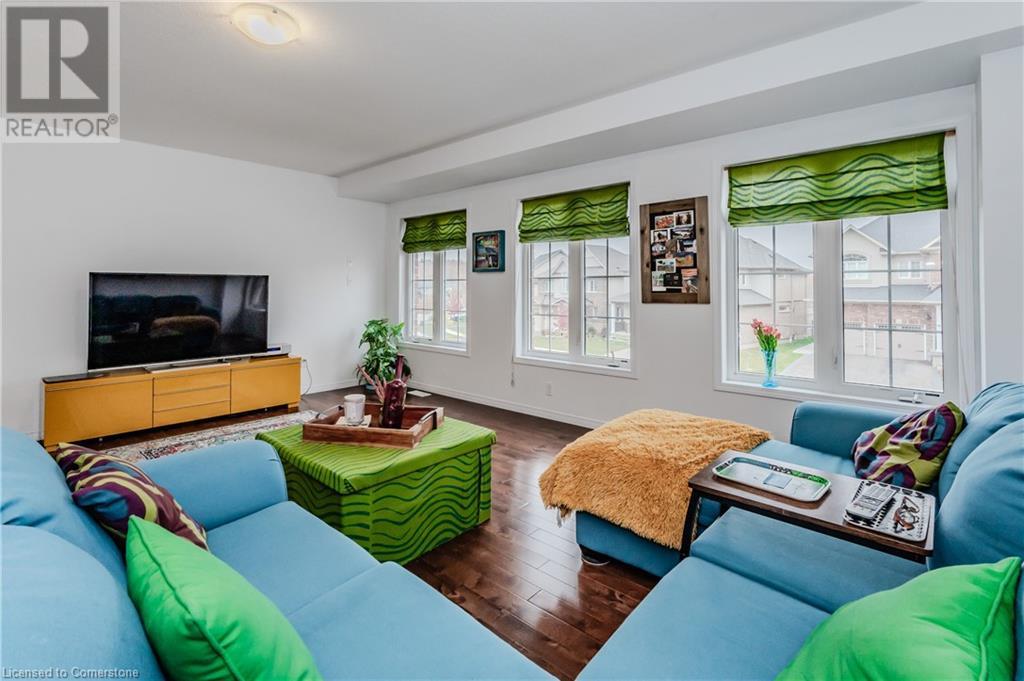
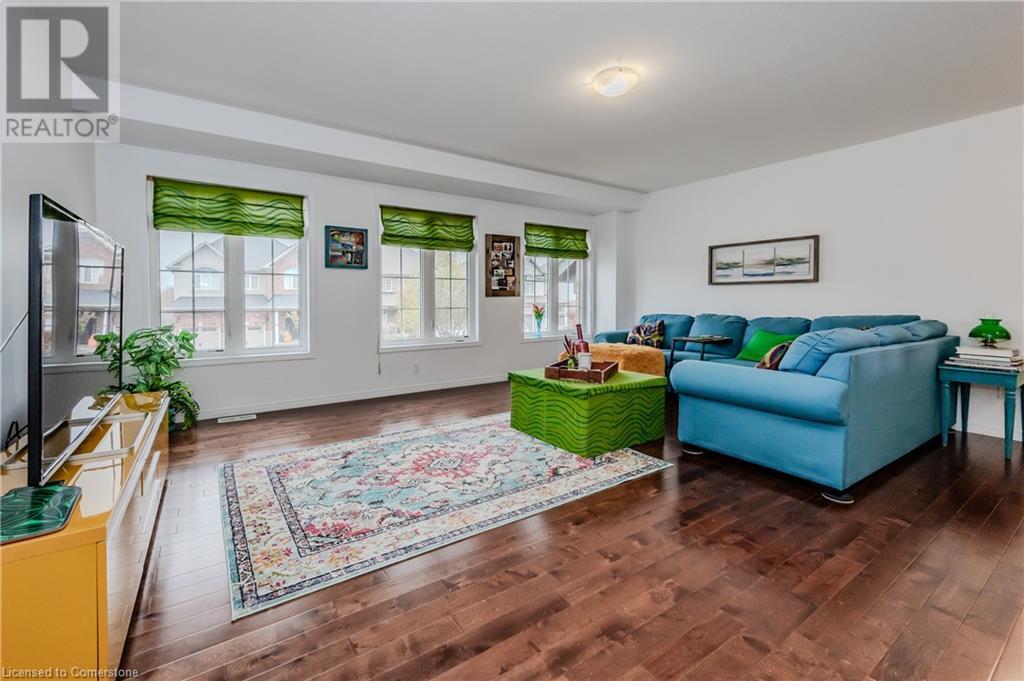
$1,098,888
565 SUNDEW Drive
Waterloo, Ontario, Ontario, N2V0B9
MLS® Number: 40719963
Property description
Exquisite 3+2 bed 3.5 bath custom-designed home, offers over 3,800 sqft of living space in VISTA HILLS NEIGHBORHOOD of Waterloo. The covered entrance porch leads to a 2-story foyer, setting the tone for the exceptional design within. The main floor features an EXPANSIVE LIVING ROOM, w/premium hardwood flooring & soaring 9-foot ceilings on this open concept layout. Sun Drenched windows offer PICTURESQUE VIEWS OF THE SERENE NEIGHBORHOOD. The kitchen boasts a captivating WHITE SUBWAY TILE BACKSPLASH, stylish tiled flooring, GLEAMING QUARTZ COUNTERTOPS & stainless appliances, incl. a gas stove, shaker cabinetry, a large pantry nook & convenient utensil closet, & CUSTOM CENTER ISLAND. A main floor family room adorns large windows with backyard views. GARDEN PATIO DOORS lead to your private backyard retreat, a DECK w/PERGOLA, LOUVERED SCREENS, & interlock stone patio create an IDEAL SETTING FOR OUTDOOR ENTERTAINING. Lush plantings, including graceful birch trees, offer natural privacy and enhance the tranquil atmosphere. Ascend the ELEGANT IRON-RAILED STAIRCASE to the upper level, where double doors reveal the spacious primary bedroom, an ensuite bath w/HEATED TOWEL RACK, walk-in closet, & linen closet, plus a private balcony. 2 additional bedrooms & full family bath, w/rough-ins for a potential future sauna or upper floor laundry. The PROFESSIONALLY FINISHED LOWER LEVEL seamlessly connects to the ground level w/access to the double car garage. This level offers 2 more bedrooms & a LUXURIOUS SPA-LIKE BATH, modern soaker tub & heated towel rack. A laundry room, & mechanical room, plus storage options found here. Just minutes from Vista Hills Public School and a short drive to Laurel Heights Secondary School w/walking trails & parks abound, this location is both convenient and desirable. Close proximity to Costco, local universities, & shopping, this home offers unparalleled accessibility and convenience. HOUSE REPAINTED IN SOME AREAS AFTER VIDEO
Building information
Type
*****
Appliances
*****
Architectural Style
*****
Basement Development
*****
Basement Type
*****
Constructed Date
*****
Construction Style Attachment
*****
Cooling Type
*****
Exterior Finish
*****
Foundation Type
*****
Half Bath Total
*****
Heating Fuel
*****
Heating Type
*****
Size Interior
*****
Stories Total
*****
Utility Water
*****
Land information
Access Type
*****
Amenities
*****
Sewer
*****
Size Depth
*****
Size Frontage
*****
Size Total
*****
Rooms
Main level
Foyer
*****
Living room
*****
Kitchen
*****
Dining room
*****
Family room
*****
2pc Bathroom
*****
Lower level
Bedroom
*****
Bedroom
*****
Laundry room
*****
Utility room
*****
4pc Bathroom
*****
Second level
Primary Bedroom
*****
Full bathroom
*****
Other
*****
3pc Bathroom
*****
Bedroom
*****
Bedroom
*****
Main level
Foyer
*****
Living room
*****
Kitchen
*****
Dining room
*****
Family room
*****
2pc Bathroom
*****
Lower level
Bedroom
*****
Bedroom
*****
Laundry room
*****
Utility room
*****
4pc Bathroom
*****
Second level
Primary Bedroom
*****
Full bathroom
*****
Other
*****
3pc Bathroom
*****
Bedroom
*****
Bedroom
*****
Main level
Foyer
*****
Living room
*****
Kitchen
*****
Dining room
*****
Family room
*****
2pc Bathroom
*****
Lower level
Bedroom
*****
Bedroom
*****
Laundry room
*****
Utility room
*****
4pc Bathroom
*****
Second level
Primary Bedroom
*****
Full bathroom
*****
Other
*****
3pc Bathroom
*****
Bedroom
*****
Courtesy of Royal LePage Wolle Realty
Book a Showing for this property
Please note that filling out this form you'll be registered and your phone number without the +1 part will be used as a password.

